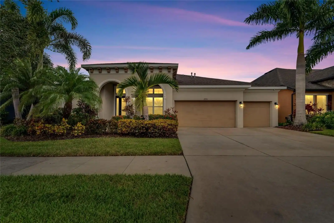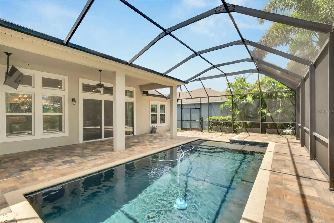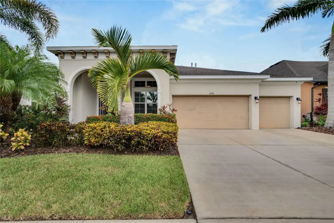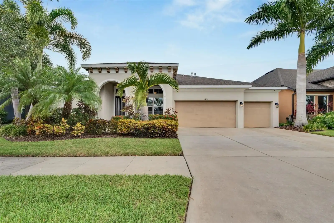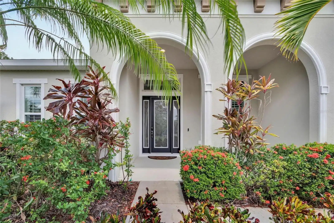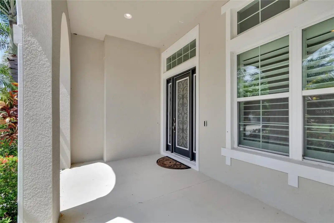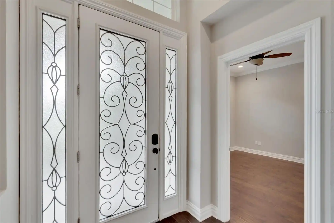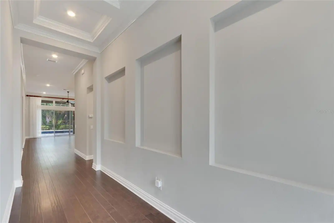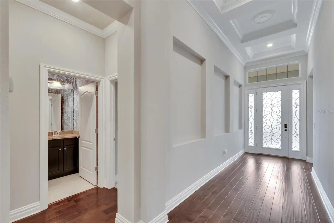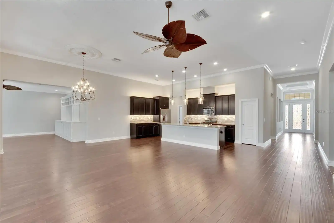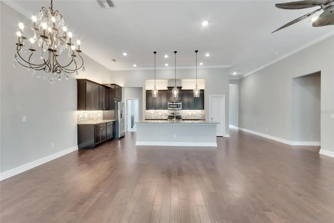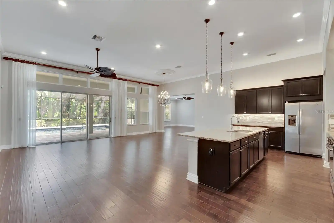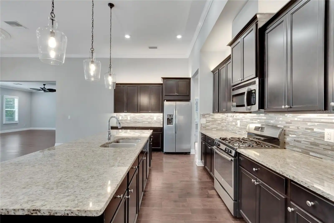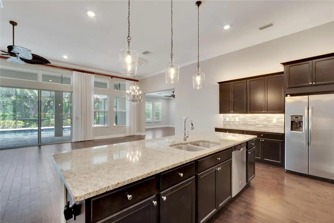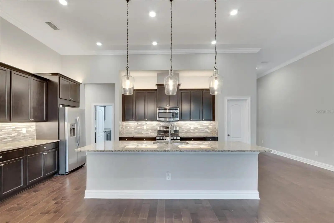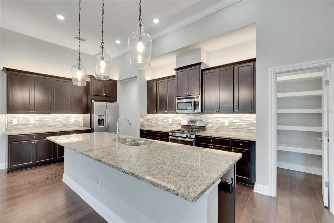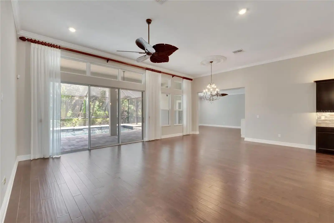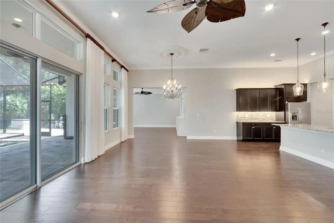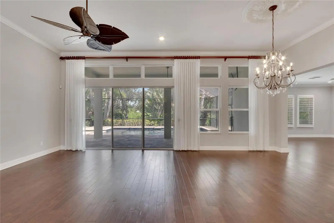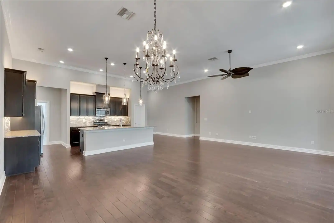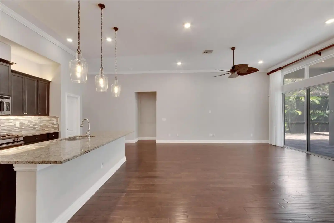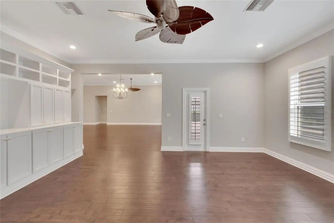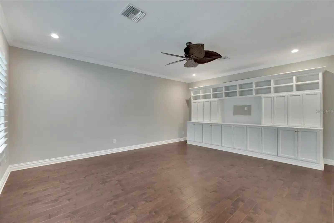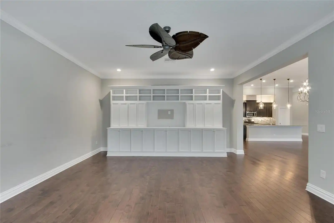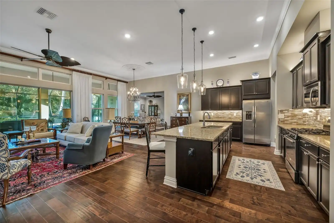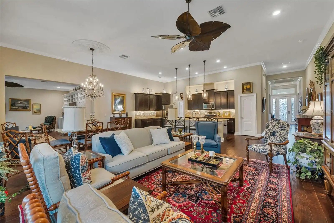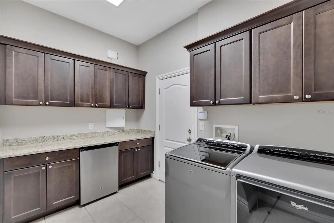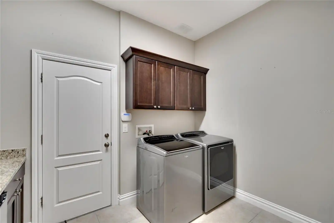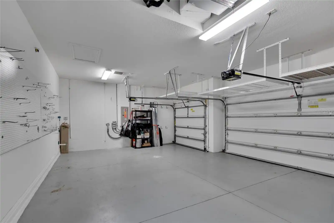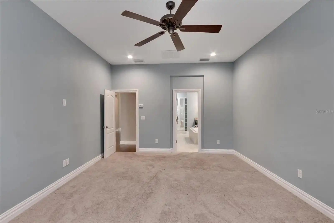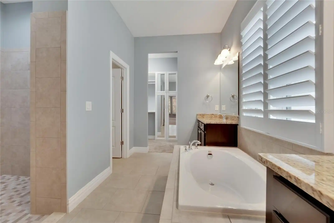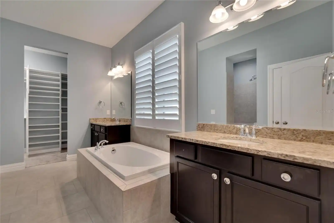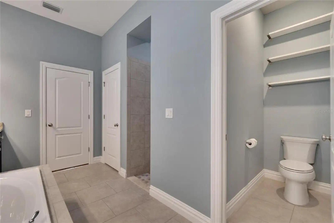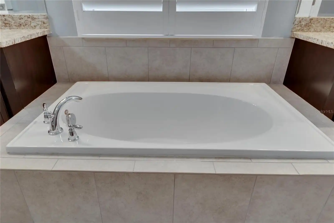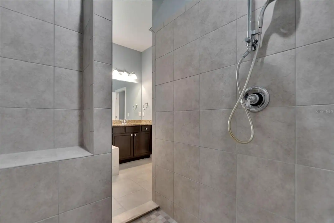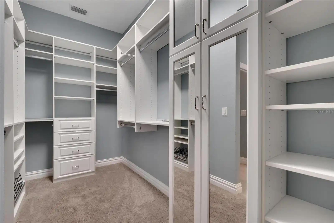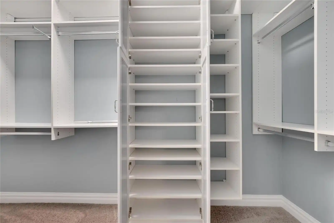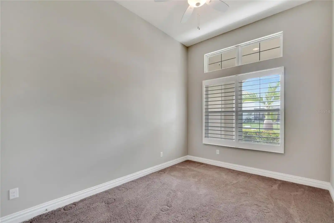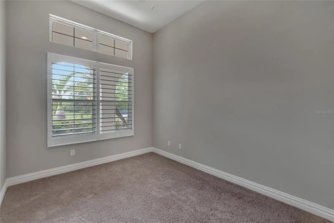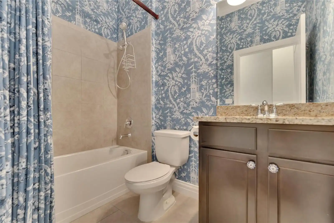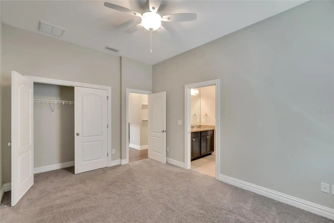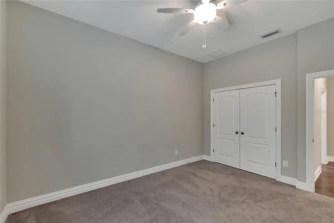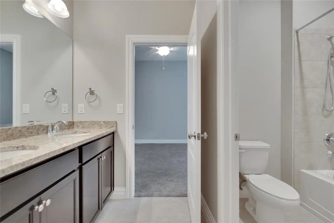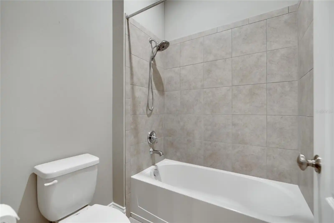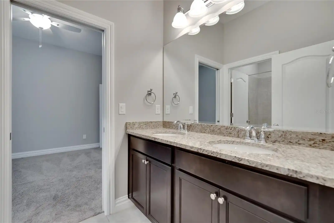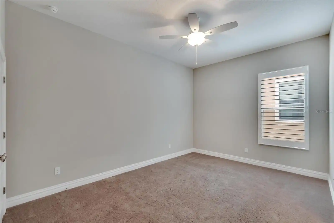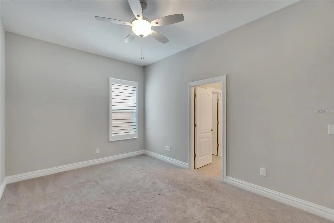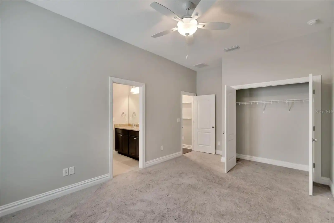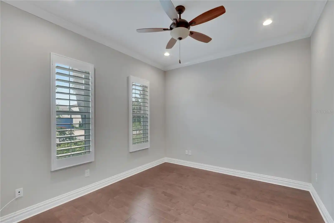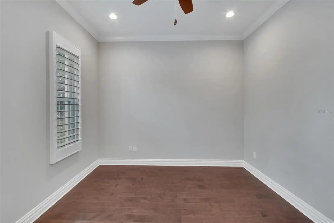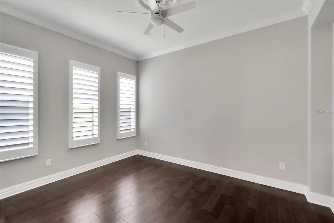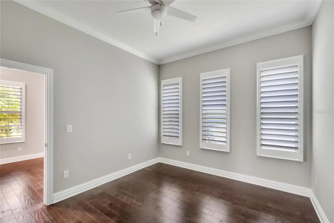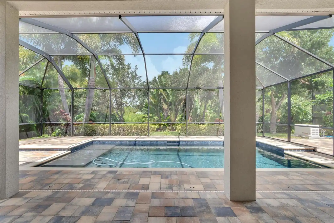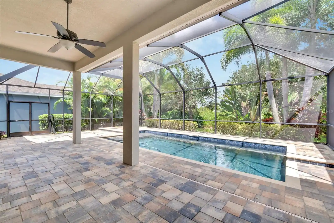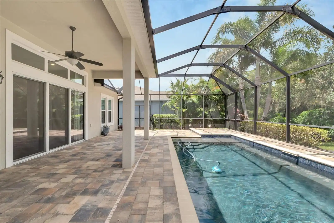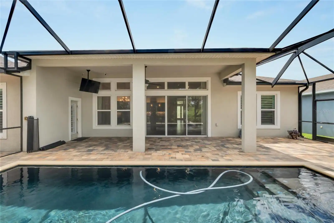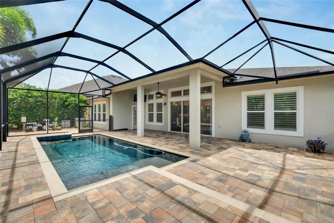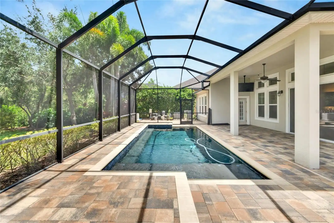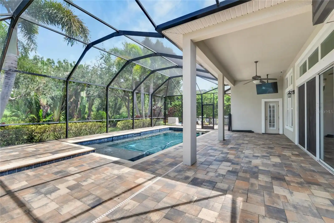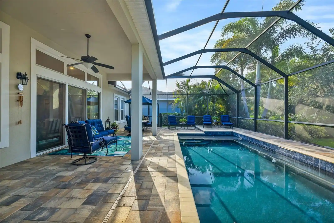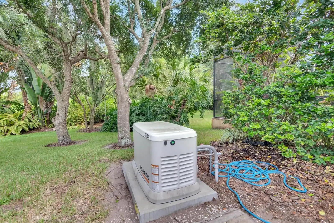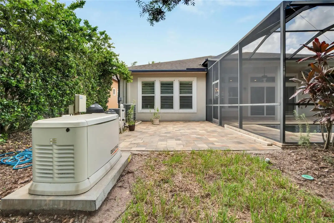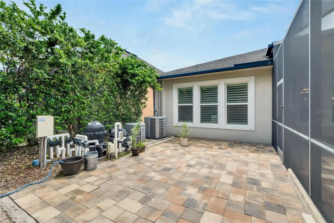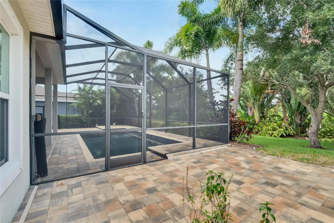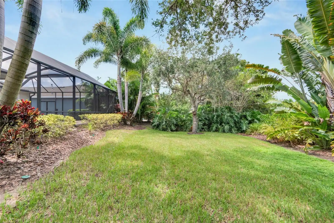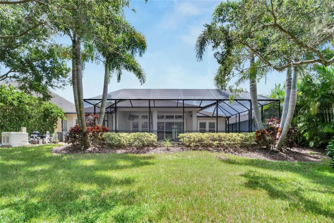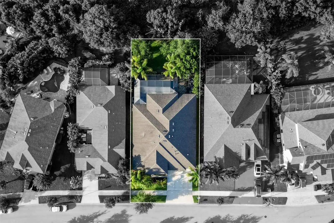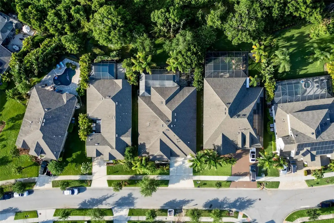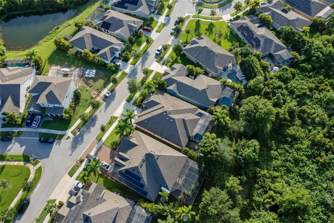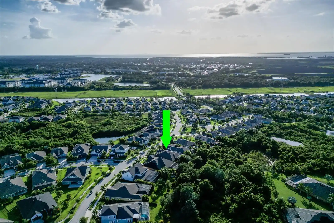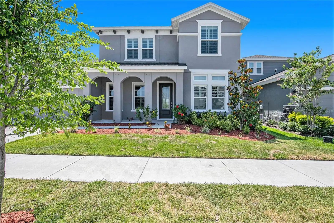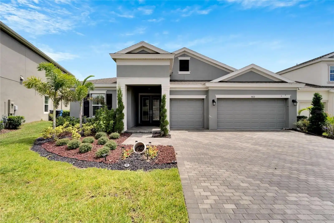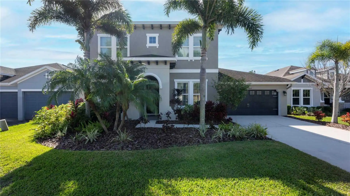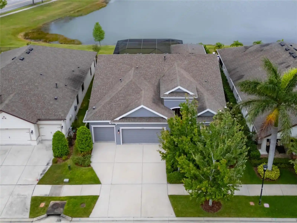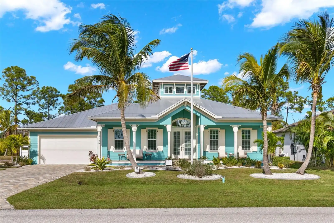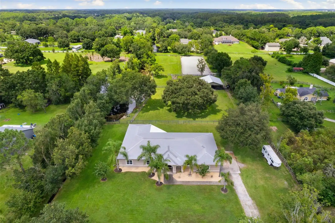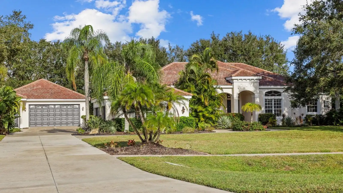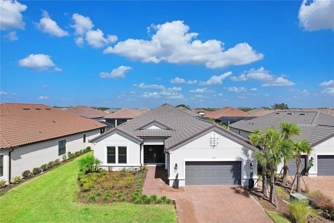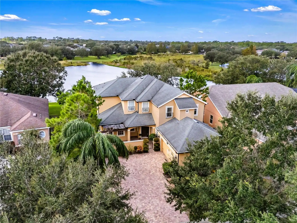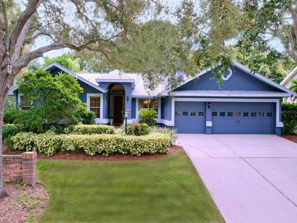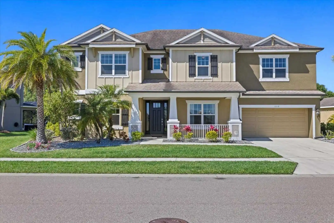Additional Information
Additional Lease Restrictions
See HOA ByLaws
Additional Parcels YN
false
Alternate Key Folio Num
0541570942
Appliances
Dishwasher, Disposal, Dryer, Microwave, Range, Refrigerator, Tankless Water Heater, Washer
Approval Process
See HOA ByLaws
Association Email
WatersetManager@castlegroup.com
Association Fee Frequency
Annually
Association Fee Includes
Pool, Recreational Facilities
Association Fee Requirement
Required
Association URL
https://www.castlegroup.com/
Builder Model
Grand Cayman
Building Area Source
Public Records
Building Area Total Srch SqM
393.91
Building Area Units
Square Feet
Calculated List Price By Calculated SqFt
258.68
Community Features
Clubhouse, Deed Restrictions, Dog Park, Fitness Center, Park, Playground, Pool, Sidewalks
Construction Materials
Block, Stucco
Cumulative Days On Market
132
Elementary School
Doby Elementary-HB
Exterior Features
Garden, Hurricane Shutters, Irrigation System, Lighting, Sliding Doors
Interior Features
Built-in Features, Ceiling Fans(s), Crown Molding, High Ceilings, Living Room/Dining Room Combo, Primary Bedroom Main Floor, Solid Wood Cabinets, Tray Ceiling(s), Walk-In Closet(s), Window Treatments
Internet Address Display YN
true
Internet Automated Valuation Display YN
false
Internet Consumer Comment YN
false
Internet Entire Listing Display YN
true
Laundry Features
Gas Dryer Hookup, Inside, Laundry Room
List AOR
Pinellas Suncoast
Living Area Source
Public Records
Living Area Units
Square Feet
Lot Features
Private, Sidewalk, Paved
Lot Size Dimensions
70x159.05
Lot Size Square Feet
11134
Lot Size Square Meters
1034
Middle Or Junior School
Eisenhower-HB
Modification Timestamp
2024-10-31T16:27:07.795Z
Parcel Number
U-23-31-19-9VH-000036-00011.0
Patio And Porch Features
Screened
Pool Features
Child Safety Fence, Heated, In Ground, Lighting, Salt Water, Screen Enclosure
Previous List Price
849999
Price Change Timestamp
2024-10-21T15:02:51.000Z
Public Remarks
"Welcome Home! This meticulously mantained Cardel Florida Home in the desirable community of Waterset features 4 bedrooms, 3 bathrooms, a 3-car garage with parking for 6 cars, and a UVA protection screened-in heated saltwater black-bottom pool with a tropical landscaped privacy oasis. The home is equipped with a Generac System powered by natural gas to ensure uninterrupted utilities during power outages, storms, or emergencies. Other features include engineered hardwood flooring throughout the main living area, 12" high ceilings, crown molding, large built-in shelves, recessed lighting, Vortex Security System, floor-to-ceiling custom curtains with wooden 4" rod, wooden 3" plantation shutters on all windows, ceiling fans, tankless water heater, smart thermostats, new steel garbage disposal, a spacious office with attached extra room, an oversized laundry room, hurricane panels, gas appliances, and overhead garage storage. The kitchen boasts granite countertops, stainless steel appliances, microwave, a 5-burner gas cooktop, 42" upper cabinets with crown molding and under-cabinet lighting, a backsplash, an oversized island, and a walk-in corner pantry with built-in shelving. The primary bathroom features dual vanities, granite countertops, a walk-in shower with a rain showerhead, a garden tub, and a spacious walk-in closet with built-in shelving. A Jack and Jill bathroom seamlessly merges two bedrooms, providing a convenient and practical solution for families. The backyard oasis can be accessed through 15' glass sliders giving you a seamless indoor/outdoor living leading to a covered patio with pavers, the tropical landscaping includes matured Queen, Foxtail and Traveler palm trees. Other features include ceiling fans and a TV, which you can watch from the built-in seating bench in the pool. A garden allows you to grow veggies. The community of Waterset, offers multiple clubhouses, dog parks, fitness centers, 3 resort-style pools, playgrounds, splash pad, parks, walking trails, and an active lifestyle/activities program. Several schools, including charter school options, are within a 5-minute drive. The location between I-75, US Hwy 41 and the Crosstown provides convenient commuting options to Tampa, St. Pete, and Sarasota. Nearby amenities include the biggest newly built sports complex in the county, dog spa, grocery stores, restaurants, a YMCA, and a new town center with shops and restaurants currently under construction.
RATIO Current Price By Calculated SqFt
258.68
Security Features
Security System
Showing Requirements
Call Listing Agent, ShowingTime
Status Change Timestamp
2024-06-21T19:48:36.000Z
Tax Legal Description
WATERSET PHASE 2C3-3 / 2C3-4 LOT 11 BLOCK 36
Tax Other Annual Assessment Amount
2900
Total Acreage
1/4 to less than 1/2
Universal Property Id
US-12057-N-2331199000036000110-R-N
Unparsed Address
6920 CRESTPOINT DR
Utilities
BB/HS Internet Available, Cable Available, Electricity Connected, Natural Gas Available, Natural Gas Connected, Sewer Connected, Street Lights, Water Connected
Window Features
Shutters, Window Treatments








































































