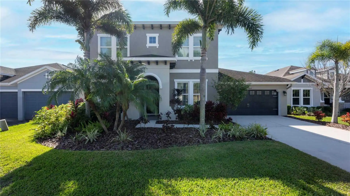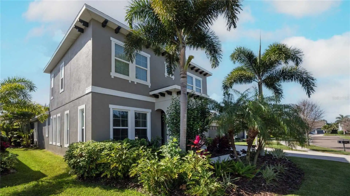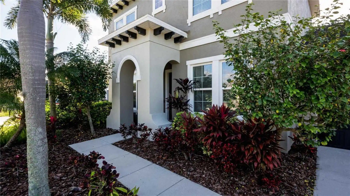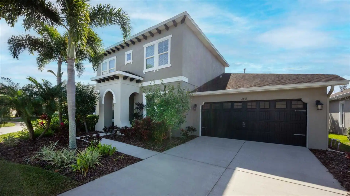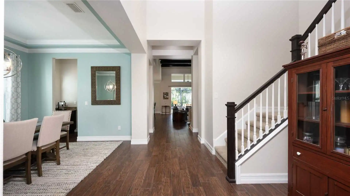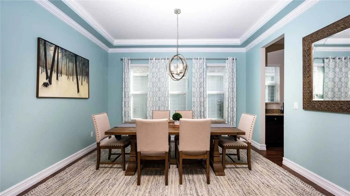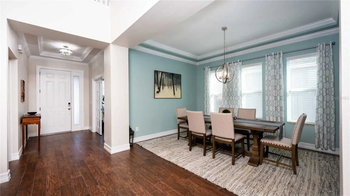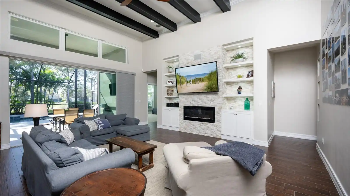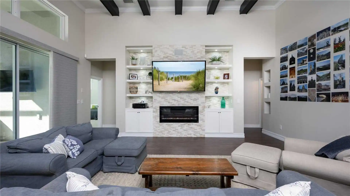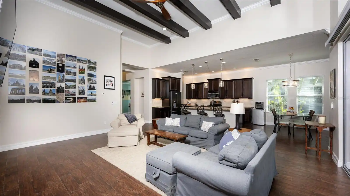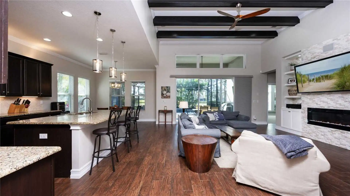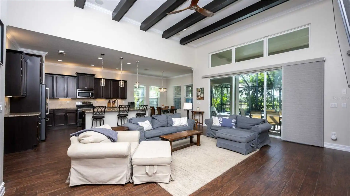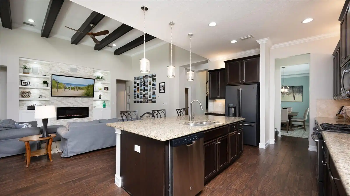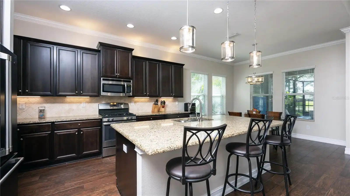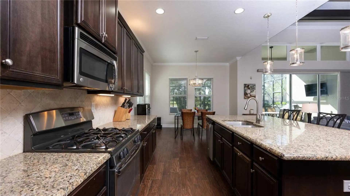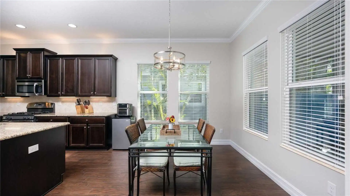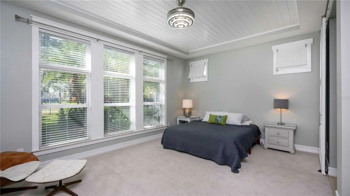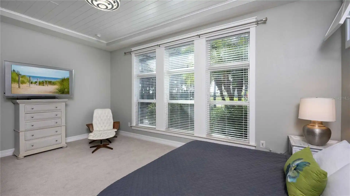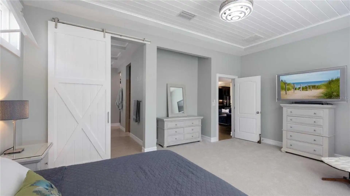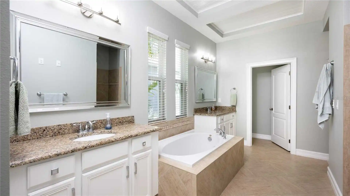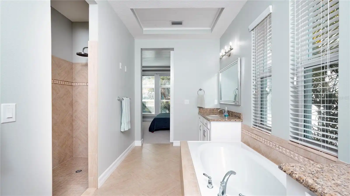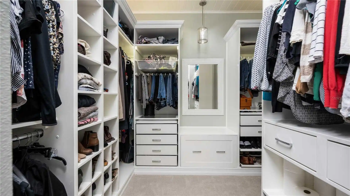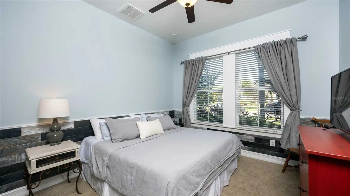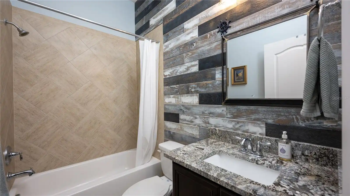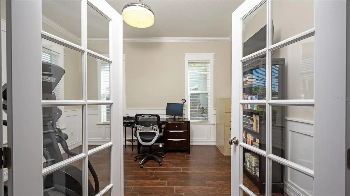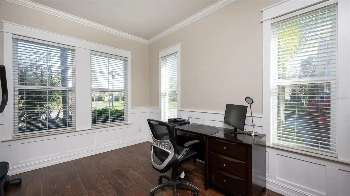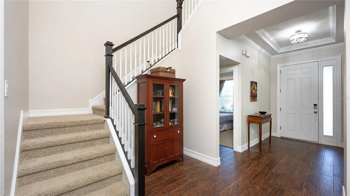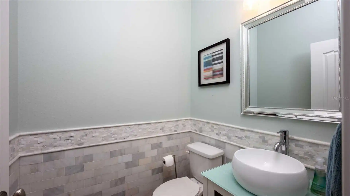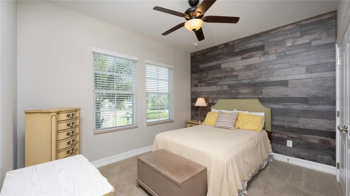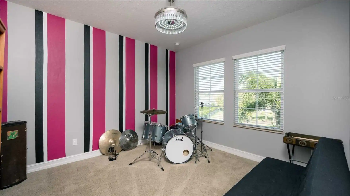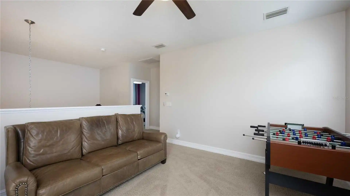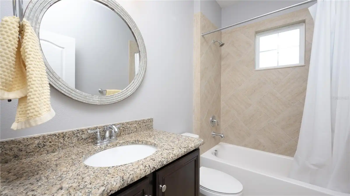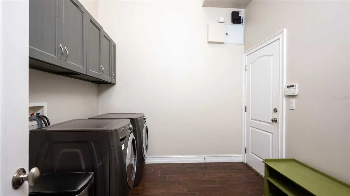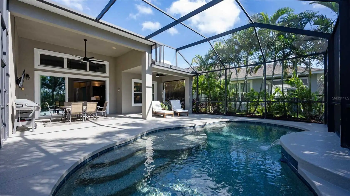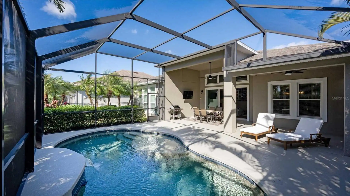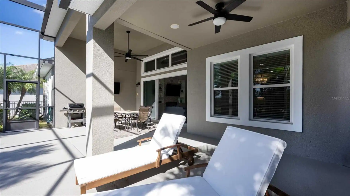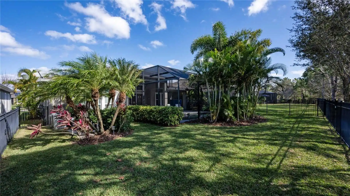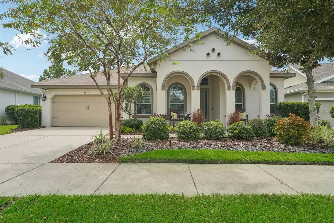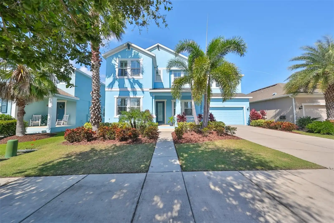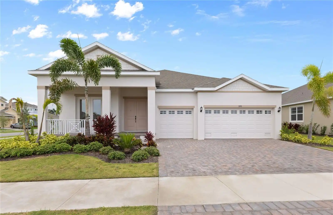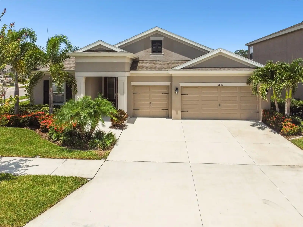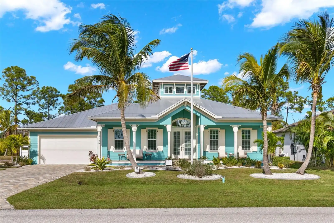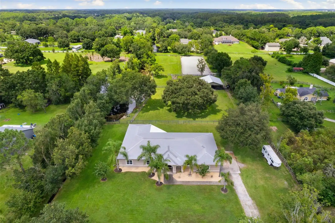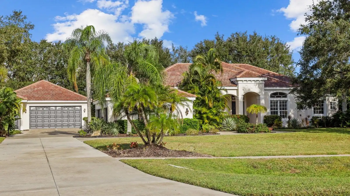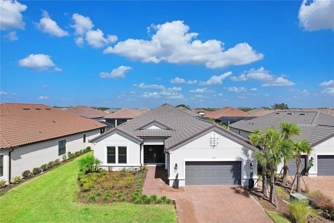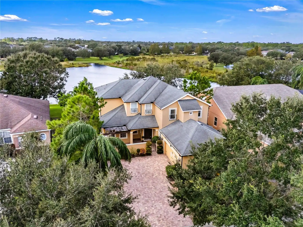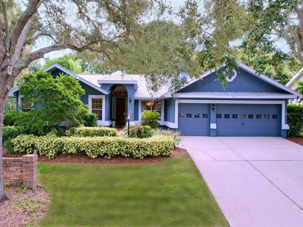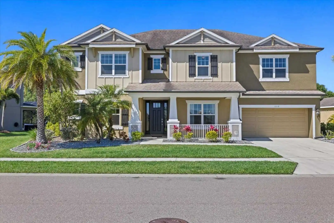Additional Information
Additional Parcels YN
false
Additional Rooms
Formal Dining Room Separate
Appliances
Dishwasher, Disposal, Dryer, Microwave, Range, Refrigerator, Tankless Water Heater, Washer, Water Filtration System, Water Softener
Architectural Style
Traditional
Association Amenities
Recreation Facilities
Association Email
watersetmanager@castlegroup.com
Association Fee Frequency
Annually
Association Fee Includes
Pool, Maintenance Grounds, Trash
Association Fee Requirement
Required
Building Area Source
Public Records
Building Area Total Srch SqM
400.23
Building Area Units
Square Feet
Calculated List Price By Calculated SqFt
231.55
Community Features
Dog Park, Fitness Center, Pool, Sidewalks, Tennis Courts
Construction Materials
Block, Wood Frame
Cumulative Days On Market
262
Disclosures
HOA/PUD/Condo Disclosure, Seller Property Disclosure
Elementary School
Doby Elementary-HB
Exterior Features
Hurricane Shutters, Irrigation System
Fireplace Features
Electric, Family Room, Stone
Flood Zone Date
2021-10-07
Flood Zone Panel
12057C0494J
Heating
Central, Natural Gas
Interior Features
Ceiling Fans(s), Crown Molding, Dry Bar, Eat-in Kitchen, High Ceilings, Primary Bedroom Main Floor, Solid Wood Cabinets, Stone Counters, Walk-In Closet(s), Window Treatments
Internet Address Display YN
true
Internet Automated Valuation Display YN
true
Internet Consumer Comment YN
true
Internet Entire Listing Display YN
true
Laundry Features
Inside, Laundry Room
List AOR
Pinellas Suncoast
Living Area Source
Public Records
Living Area Units
Square Feet
Lot Size Square Meters
786
Middle Or Junior School
Eisenhower-HB
Modification Timestamp
2024-10-31T13:26:07.438Z
Parcel Number
U-14-31-19-9BZ-000044-00033.0
Pool Features
Heated, In Ground, Salt Water, Screen Enclosure
Previous List Price
775000
Price Change Timestamp
2024-08-23T13:09:35.000Z
Public Remarks
NEW PRICE!!!Beautiful resort style Cardel home offers 4-bedrooms 3.5 baths and an ultimate outdoor living space. This home is filled with many must have upgrades. Beautiful office with French doors and wainscotting detail on one side of the home with guest ensuite on the other. Amazing open floor plan with a great room boasting 14-foot-high ceilings and custom wood beams, beautiful built-in cabinetry with lighted shelving and an electric fireplace with stone detail. Gourmet kitchen with an oversized center island, breakfast bar, granite counters, elegant 42-inch wood cabinets w/ crown molding and built-in lighting. Butler pantry transitions to a large formal dining room with tray ceiling perfect for dinner parties and entertaining. The master suite, has new high-end carpet, tray ceilings and barn door detail leading to the master bath where there are his and her vanities, soaking tub and extra-large shower. The master closet has custom shelving with under cabinet lighting as well as recessed lighting. Upstairs there is a bonus loft space, two bedrooms and a bath perfect for a large family. Sliding glass doors open onto a large, covered lanai with gas heated pool, tropical landscaping with a backyard that backs up to the fitness trail for ultimate privacy. The home offers features like tankless gas water heating system, water softener system and double pane windows, indoor laundry room 3 car tandem garage. The Waterset community features a recreation building with community pool, cafe, and fitness center and an onsite Montessori school as well as the new magnet school, the Dorothy C. York Innovation Academy Prek-8th grade.This home is a must see! Call for you're showing today. MOTIVATED SELLER.
RATIO Current Price By Calculated SqFt
231.55
Showing Requirements
24 Hour Notice, Call Listing Agent
Status Change Timestamp
2024-10-31T13:25:07.000Z
Tax Legal Description
WATERSET PHASE 1C LOT 33 BLOCK 44
Total Acreage
0 to less than 1/4
Universal Property Id
US-12057-N-1431199000044000330-R-N
Unparsed Address
6609 CURRENT DR
Utilities
BB/HS Internet Available, Cable Available, Electricity Connected, Fire Hydrant, Natural Gas Connected, Underground Utilities, Water Connected
Vegetation
Trees/Landscaped
Window Features
Blinds, Shades





































