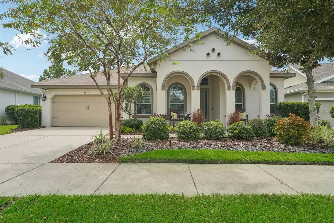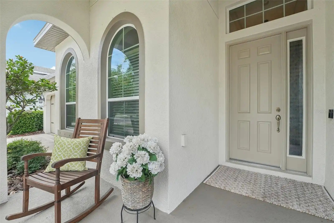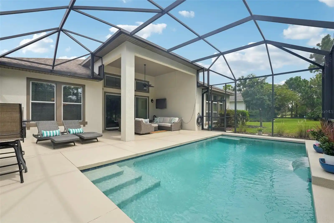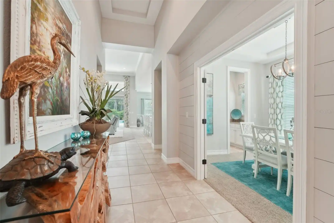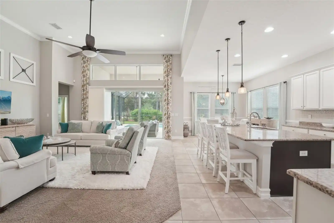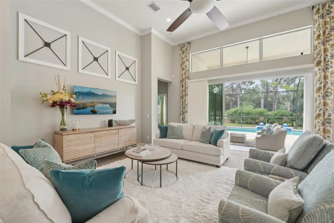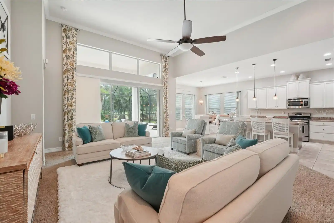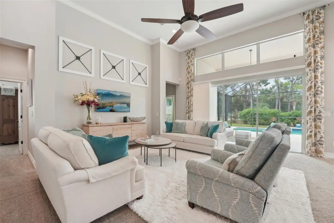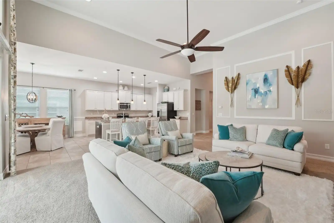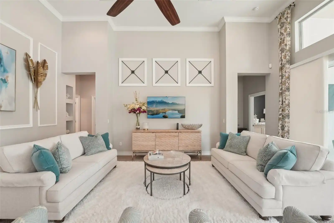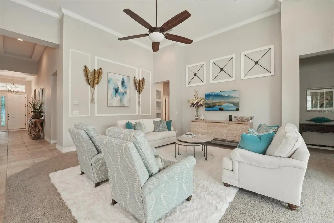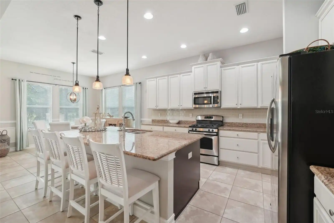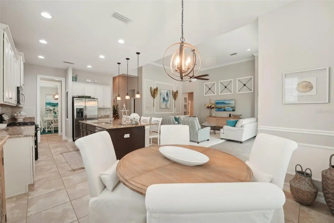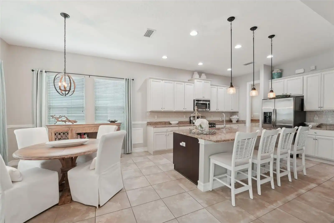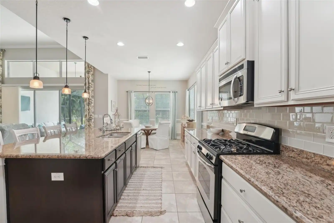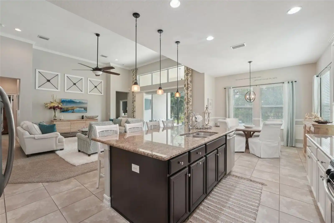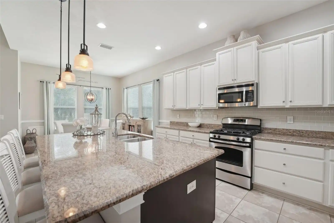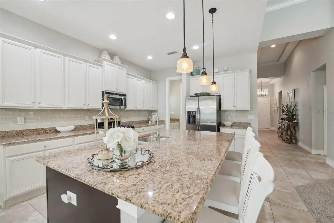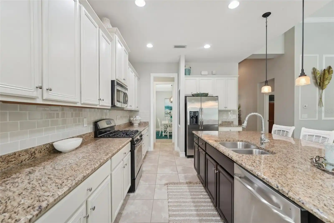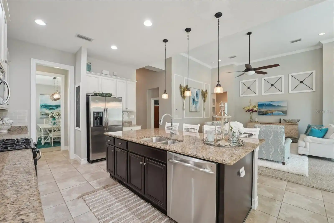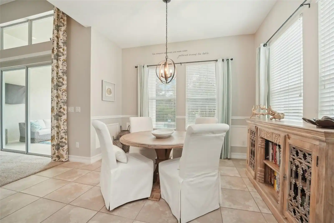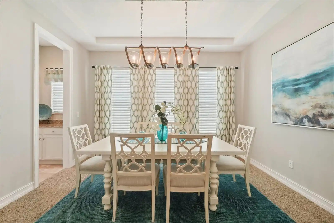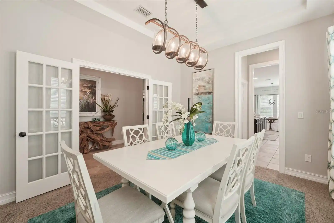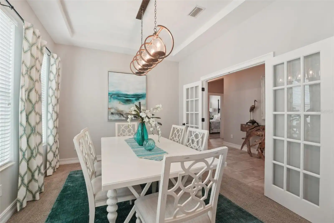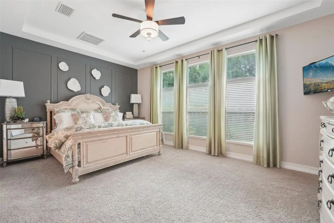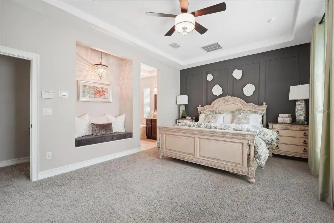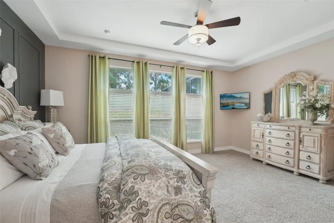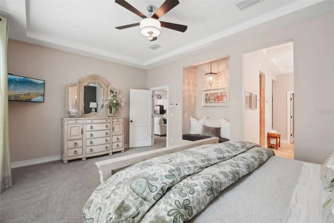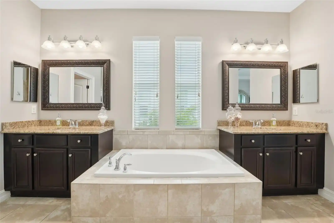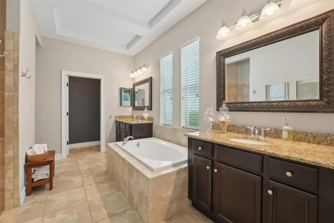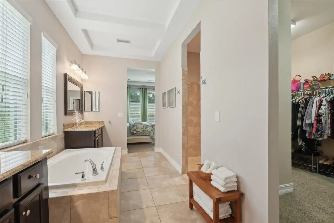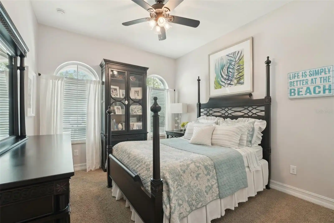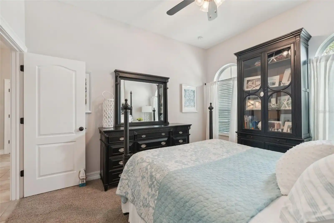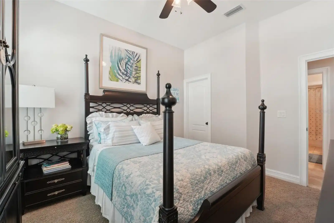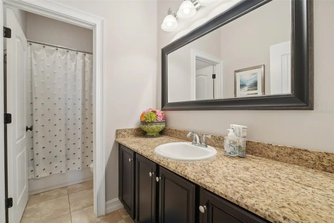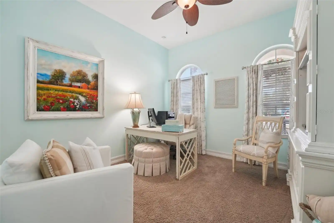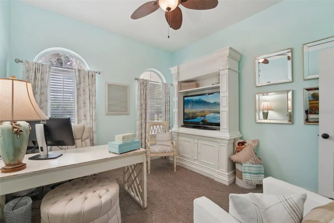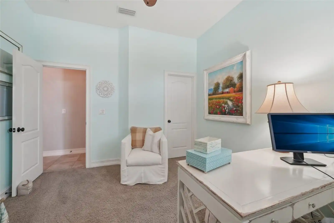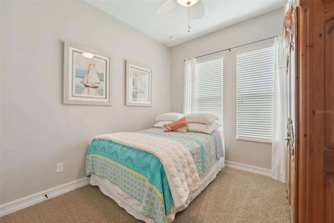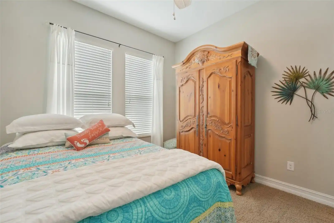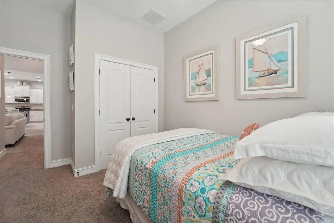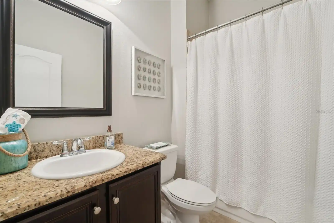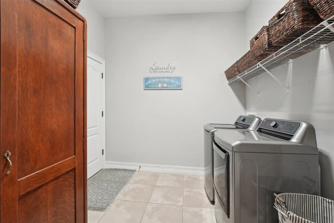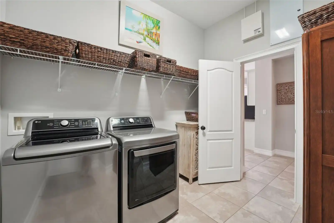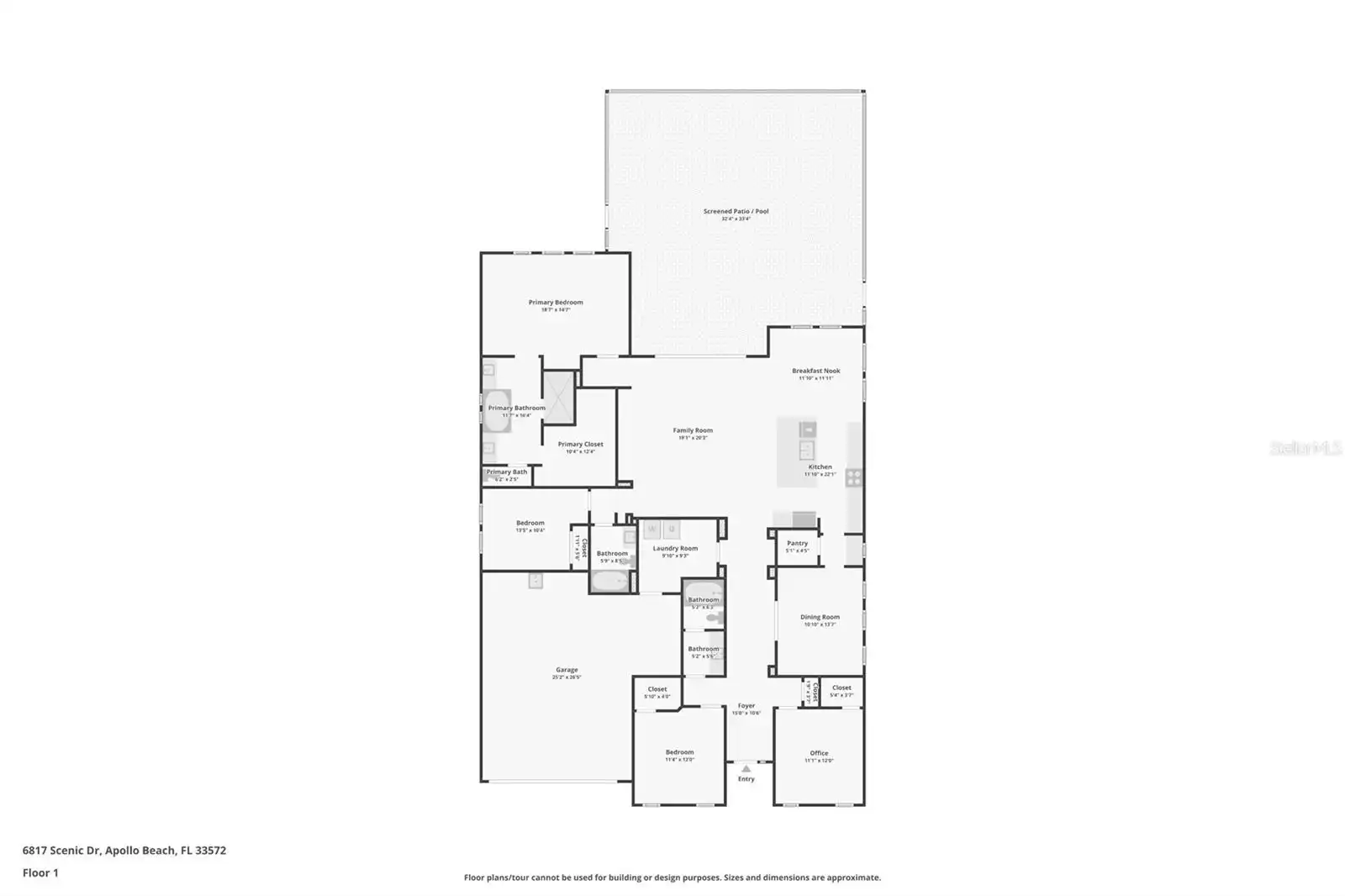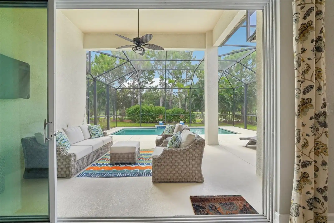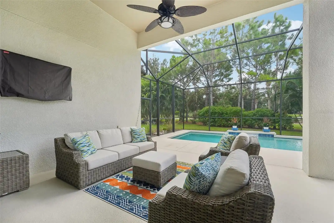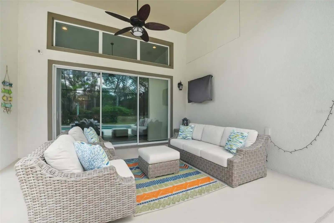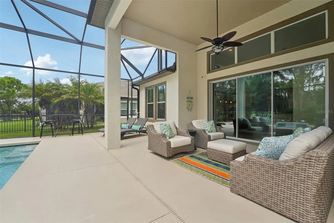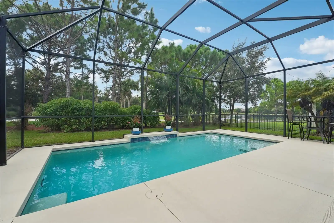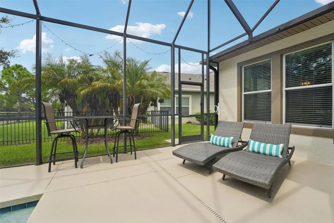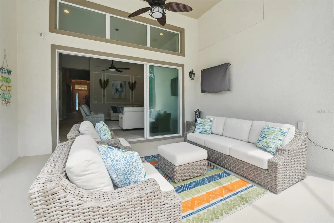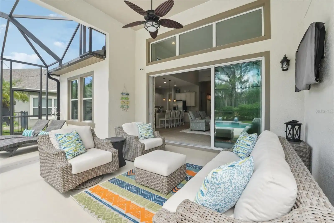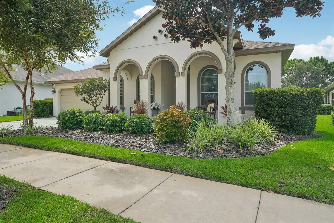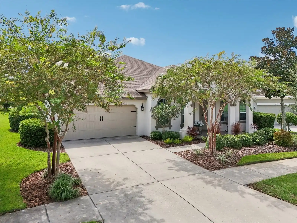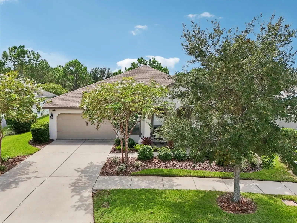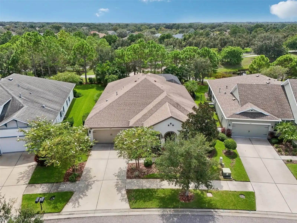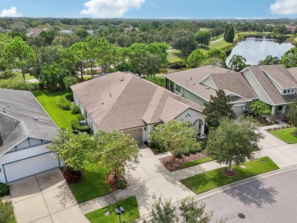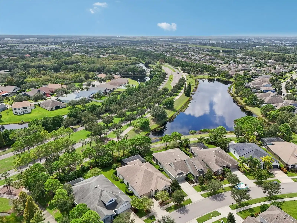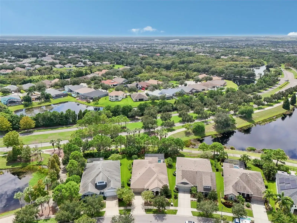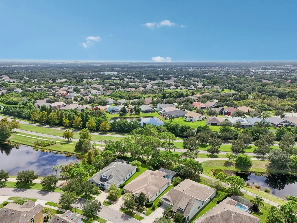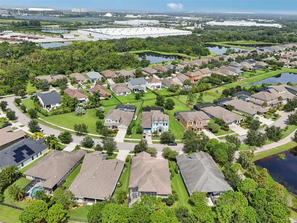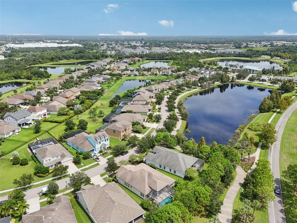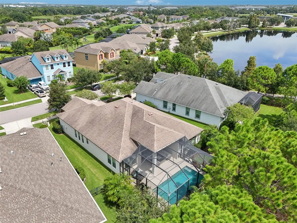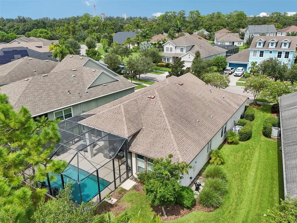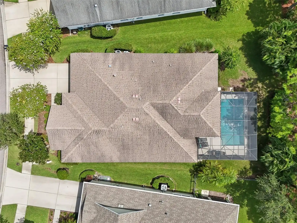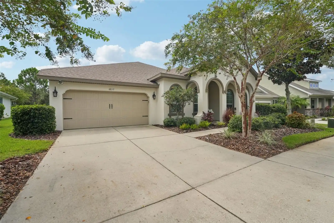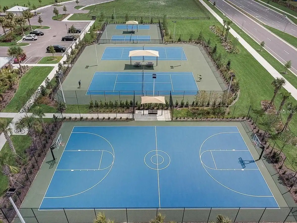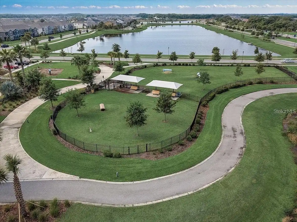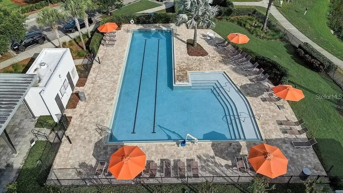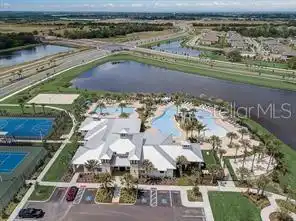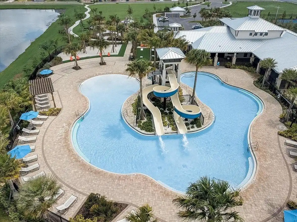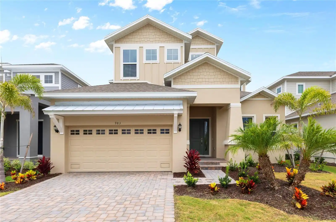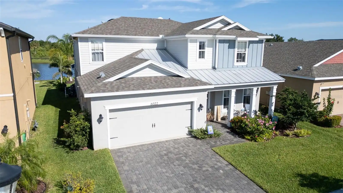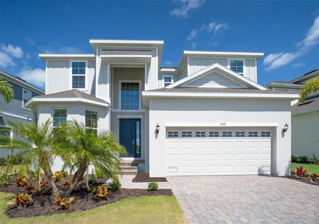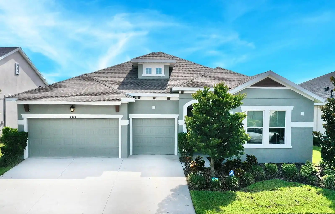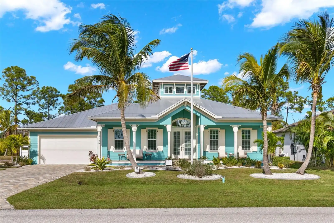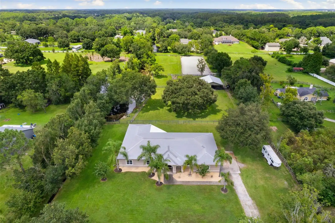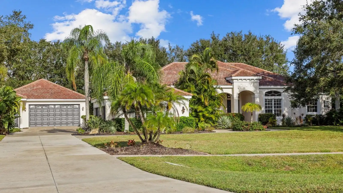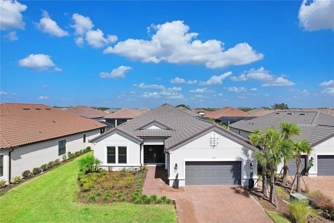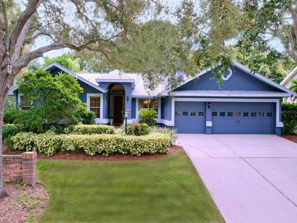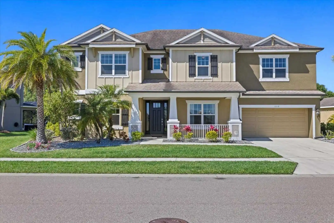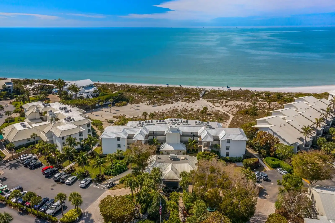Additional Information
Additional Lease Restrictions
Buyer or buyers agent to verify with HOA rules and restrictions.
Additional Parcels YN
false
Additional Rooms
Formal Dining Room Separate, Great Room, Inside Utility
Alternate Key Folio Num
0515323484
Appliances
Dishwasher, Microwave, Range, Refrigerator
Approval Process
Buyer or buyers agent to verify with HOA rules and restrictions.
Architectural Style
Contemporary
Association Amenities
Fence Restrictions, Fitness Center, Park, Playground, Pool, Tennis Court(s), Trail(s), Vehicle Restrictions
Association Email
lynette.castillo@castlegroup.com
Association Fee Frequency
Annually
Association Fee Includes
Pool, Recreational Facilities
Association Fee Requirement
Required
Building Area Source
Public Records
Building Area Total Srch SqM
326.83
Building Area Units
Square Feet
Calculated List Price By Calculated SqFt
261.40
Community Features
Association Recreation - Owned, Clubhouse, Deed Restrictions, Dog Park, Fitness Center, Golf Carts OK, No Truck/RV/Motorcycle Parking, Park, Playground, Pool, Restaurant, Sidewalks, Special Community Restrictions, Tennis Courts
Construction Materials
Block, Stucco
Contract Status
Appraisal, Financing, Inspections
Cumulative Days On Market
6
Expected Closing Date
2024-11-08T00:00:00.000
Exterior Features
Sidewalk, Sliding Doors
Flooring
Carpet, Ceramic Tile
Interior Features
Ceiling Fans(s), Eat-in Kitchen, High Ceilings, Kitchen/Family Room Combo, Living Room/Dining Room Combo, Open Floorplan, Skylight(s), Solid Surface Counters, Solid Wood Cabinets, Tray Ceiling(s)
Internet Address Display YN
true
Internet Automated Valuation Display YN
true
Internet Consumer Comment YN
true
Internet Entire Listing Display YN
true
Laundry Features
Inside, Laundry Room
List AOR
Pinellas Suncoast
Living Area Source
Public Records
Living Area Units
Square Feet
Lot Features
City Limits, In County, Level, Sidewalk
Lot Size Dimensions
65.63x132
Lot Size Square Meters
805
Modification Timestamp
2024-10-28T17:31:08.724Z
Parcel Number
U-14-31-19-9RP-00050A-00007.0
Patio And Porch Features
Covered, Front Porch, Rear Porch, Screened
Pet Restrictions
Owners must follow the county guidelines for pets. No more than 3.
Pool Features
In Ground, Screen Enclosure
Public Remarks
Under contract-accepting backup offers. Coastal Vibes and Beach Memories await you in your new Waterset home! This four-bedroom, three-bath luxurious home features an open floor plan with spacious living areas, a modern kitchen highlighting granite countertops, stainless steel appliances, and large windows that fill the house with natural light. The dining room can be used as a dining room or an office! The sizeable primary suite focuses attention to detail in the soaring ceilings, added conversation niche, and the beautiful accent wall. The primary bath boasts a tub, a separate shower, dual sinks, and a large closet. The secondary bedrooms are beautifully designed and have great space and large closets. The outdoor space is a tropical oasis with a private pool, an oversized screened lanai, and lush landscaping ideal for entertaining or relaxing. Enjoy Florida living at its finest in this prime location, close to parks, dining, and more!
Purchase Contract Date
2024-09-18
RATIO Current Price By Calculated SqFt
261.40
Showing Requirements
ShowingTime
Status Change Timestamp
2024-09-18T19:33:48.000Z
Tax Legal Description
WATERSET PHASE 1A PARTIAL REPLAT LOT 7 BLOCK 50A
Tax Other Annual Assessment Amount
2549
Total Acreage
0 to less than 1/4
Universal Property Id
US-12057-N-143119900050000070-R-N
Unparsed Address
6817 SCENIC DR
Utilities
Cable Available, Electricity Available
Vegetation
Mature Landscaping








































































