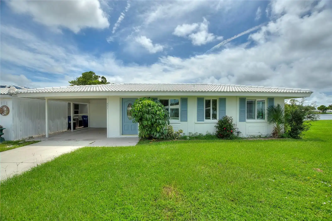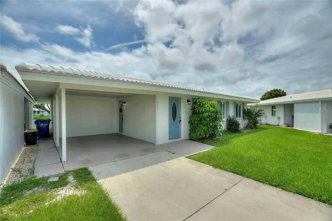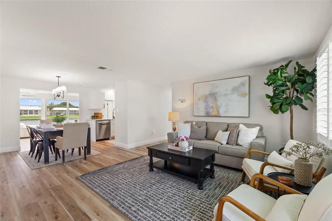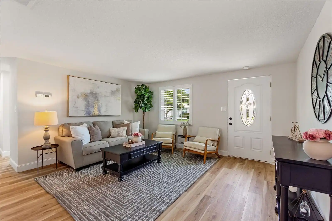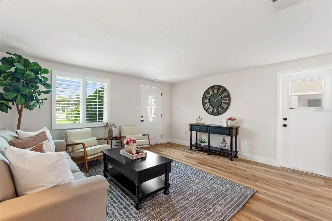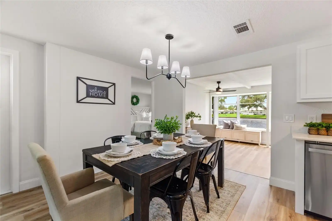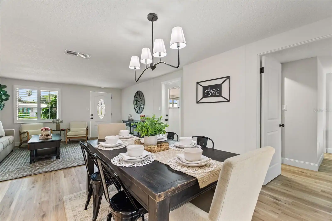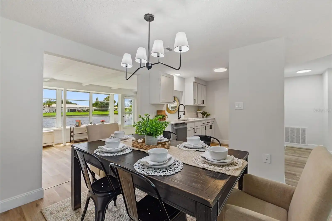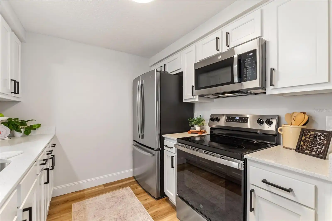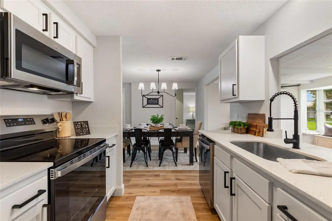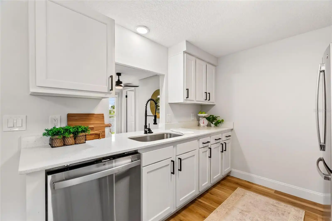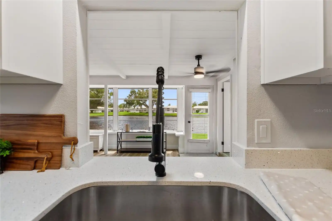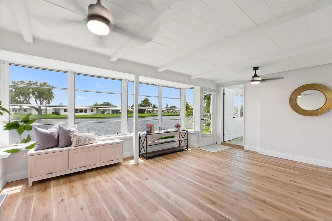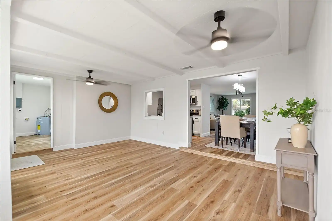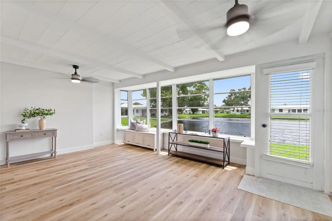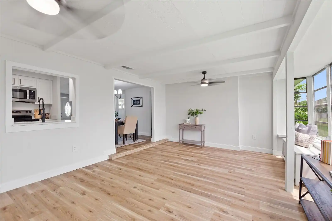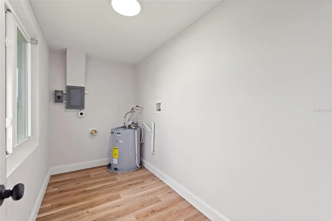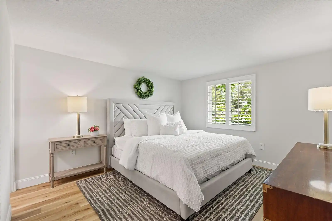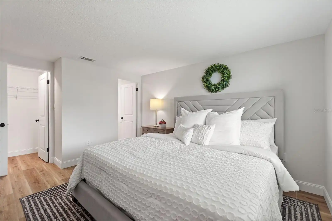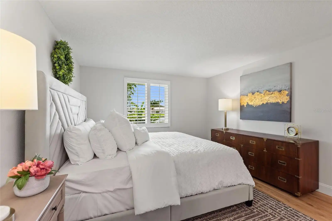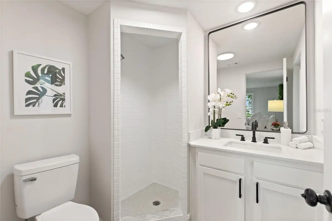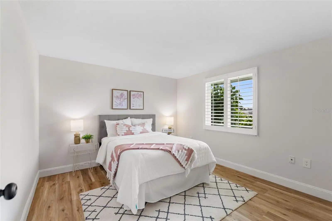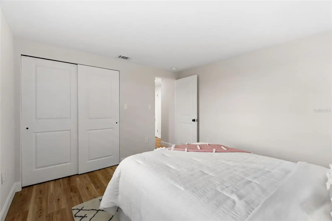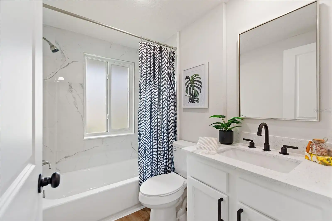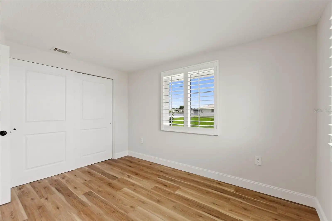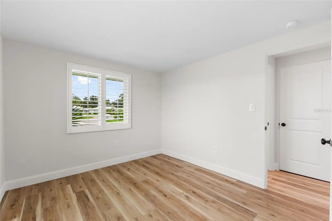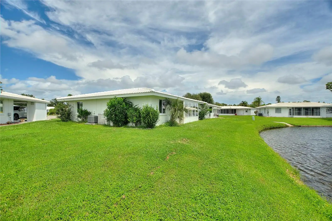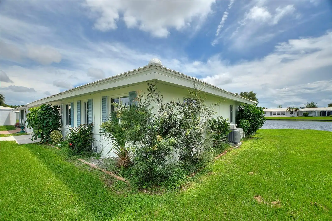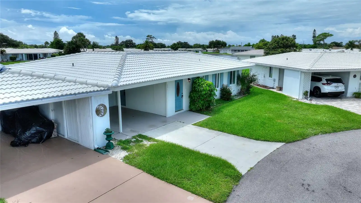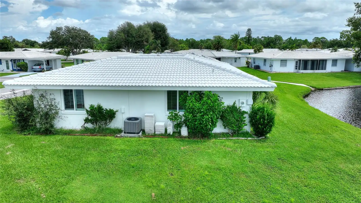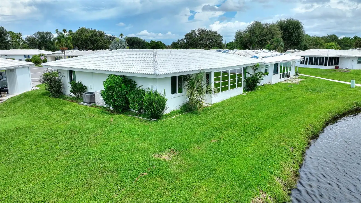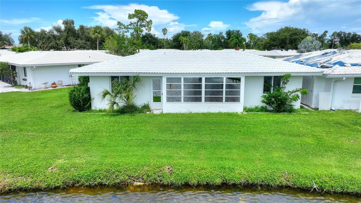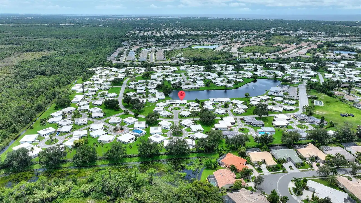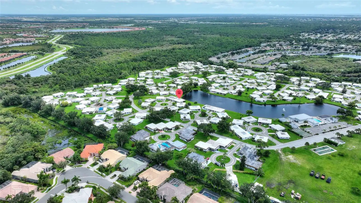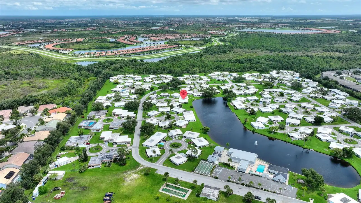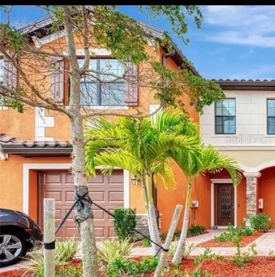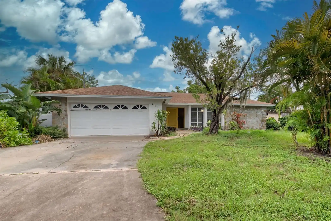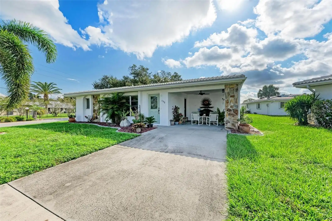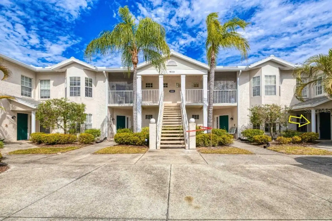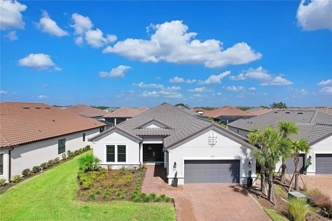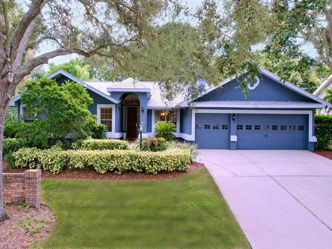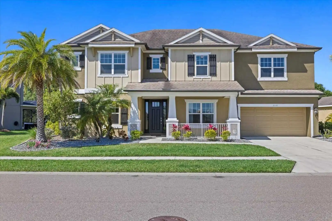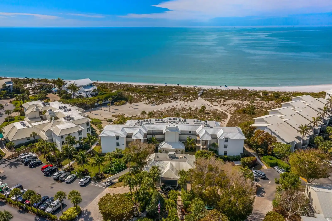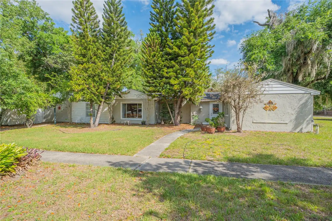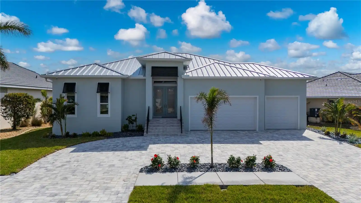Additional Information
Additional Lease Restrictions
Homeowner must own the property for at least 2 years prior to leasing it. Refer to the HOA rules
Additional Parcels YN
false
Alternate Key Folio Num
0461091076
Appliances
Dishwasher, Microwave, Range, Refrigerator
Approval Process
$100 application fee and board approval for new buyer.
Association Approval Required YN
1
Association Fee Frequency
Monthly
Association Fee Includes
Cable TV, Pool, Maintenance Grounds, Recreational Facilities, Trash
Association Fee Requirement
Required
Building Area Source
Public Records
Building Area Total Srch SqM
146.60
Building Area Units
Square Feet
Calculated List Price By Calculated SqFt
216.18
Community Features
Clubhouse, Deed Restrictions, Pool
Construction Materials
Block
Cumulative Days On Market
113
Disclosures
Condominium Disclosure Available, Lead Paint
Elementary School
Taylor Ranch Elementary
High School
Venice Senior High
Interior Features
Ceiling Fans(s)
Internet Address Display YN
true
Internet Automated Valuation Display YN
true
Internet Consumer Comment YN
true
Internet Entire Listing Display YN
true
Laundry Features
Inside, Laundry Room
List AOR
Sarasota - Manatee
Living Area Units
Square Feet
Lot Size Square Meters
382
Middle Or Junior School
Venice Area Middle
Modification Timestamp
2024-11-01T21:28:07.818Z
Monthly Condo Fee Amount
420
Num Of Own Years Prior To Lease
2
Pet Restrictions
One pet per household. Please refer to rules and regultions for Circle Woods of Venice
Pets Allowed
Breed Restrictions
Previous List Price
299000
Price Change Timestamp
2024-10-15T22:28:25.000Z
Property Attached YN
false
Public Remarks
Experience the Ideal Florida Lifestyle in Venice, FL. Welcome to your dream home! This beautifully updated 3-bedroom, 2-bathroom gem is nestled in a charming community of Venice, FL. Recently renovated with meticulous attention to detail, this home boasts a NEW ROOF and numerous modern upgrades. As you step inside, you'll be greeted by a light and bright ambiance that flows throughout the spacious living room, dining area, and updated kitchen. The kitchen is a cook's delight, featuring white shaker cabinets, quartz countertops, and brand-new stainless-steel appliances. One of the highlights of this home is the enclosed Florida room, which adds additional square footage of living space to the original floor plan and offers a beautiful water view. The split floor plan provides privacy for the primary bedroom, which also features an en -suite bathroom, while the two additional bedrooms are located on the opposite side of the home. Both bathrooms have been beautifully updated with modern touches, enhancing the home's overall appeal. Additional features include luxury vinyl flooring, a freshly painted interior and exterior, newer windows, and shutters. The HOA fee covers lawn care, access to a heated pool, spa, and much more, ensuring you can enjoy a resort-like lifestyle year-round. Situated on a quaint cul-de-sac in the highly desirable Circle Woods of Venice community, this home is just minutes away from the Venice Beaches, shopping, dining, and entertainment options. Don't miss the opportunity to see this stunning home. Move-in ready, it's waiting for you to make it your own.
RATIO Current Price By Calculated SqFt
216.18
SW Subdiv Community Name
Circlewoods Of Venice
Showing Requirements
See Remarks
Status Change Timestamp
2024-07-11T21:48:29.000Z
Tax Legal Description
UNIT T-12 CIRCLE WOODS OF VENICE SEC 1 DOC-83
Total Acreage
0 to less than 1/4
Universal Property Id
US-12115-N-0461091076-S-T12
Unparsed Address
551 CIRCLEWOOD DR #T12
Utilities
Cable Connected, Electricity Connected, Sewer Connected, Water Connected
Years Of Owner Prior To Leasing Req YN
1



































