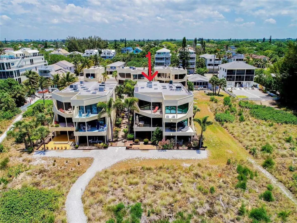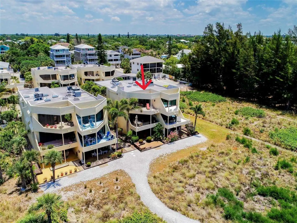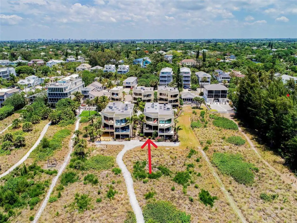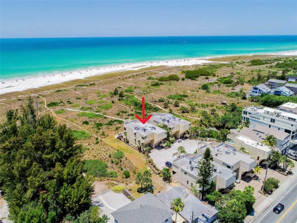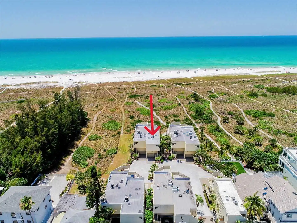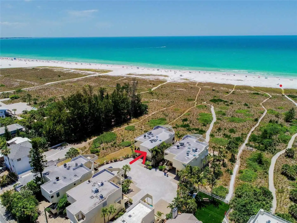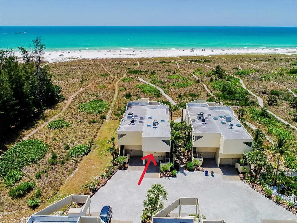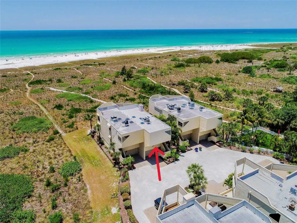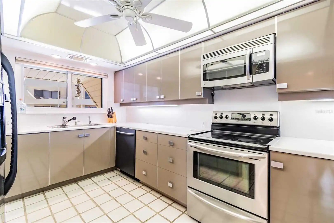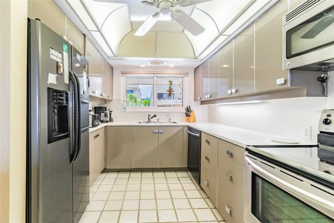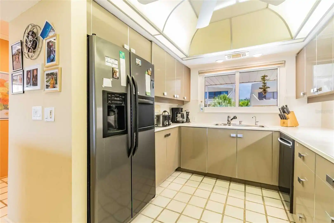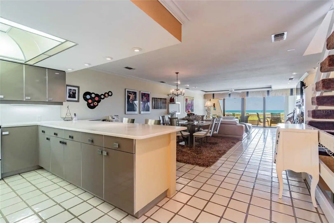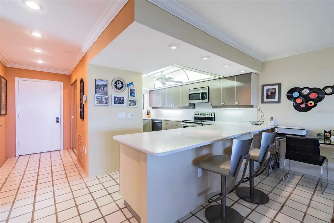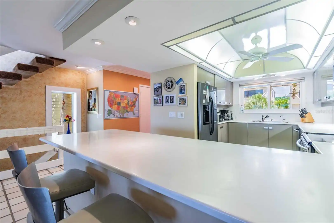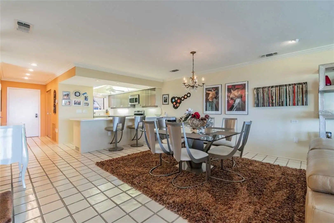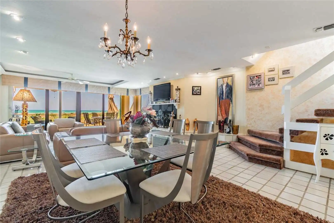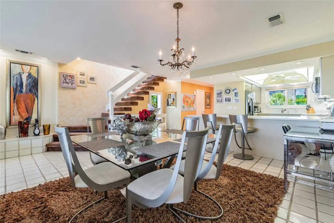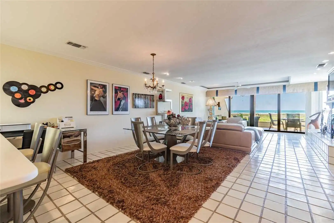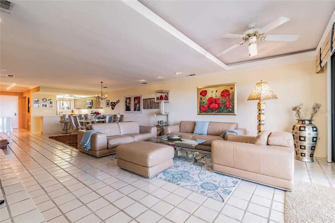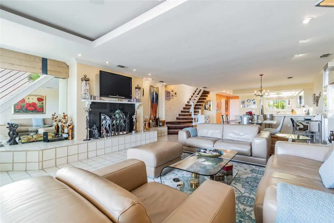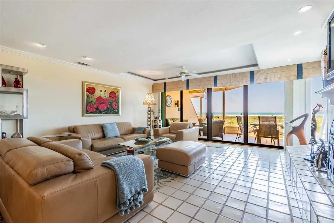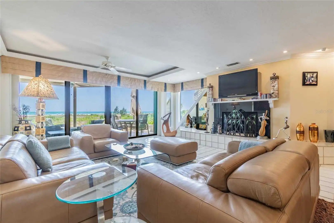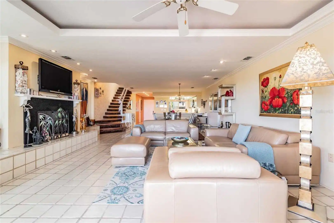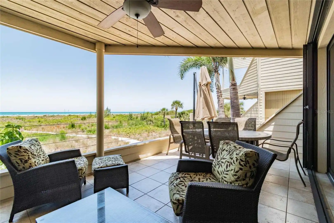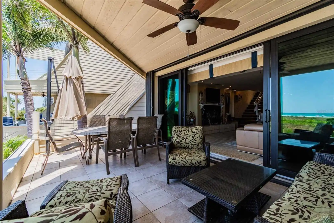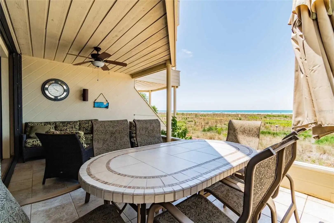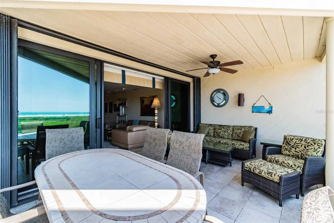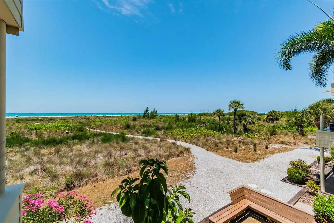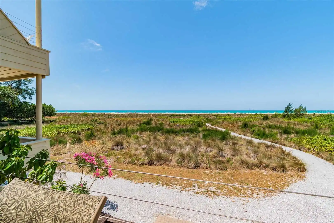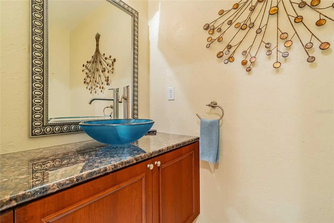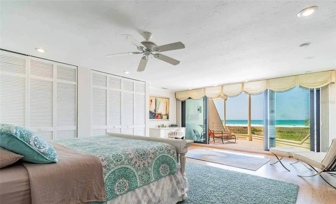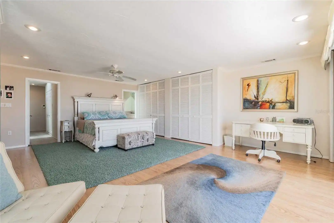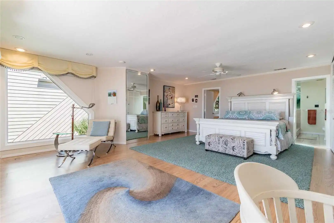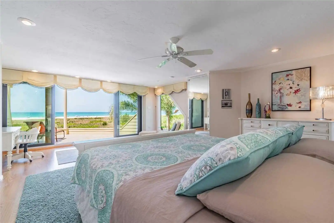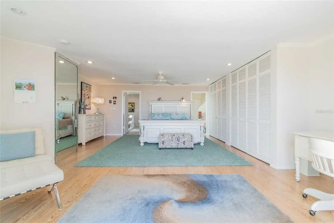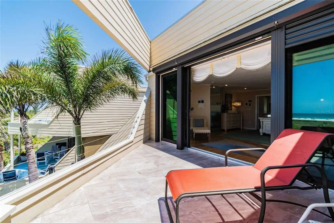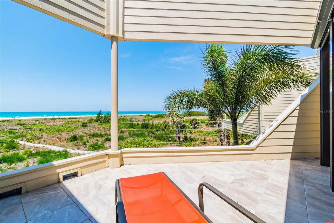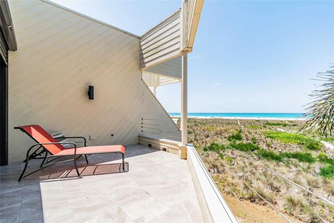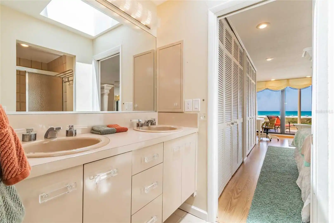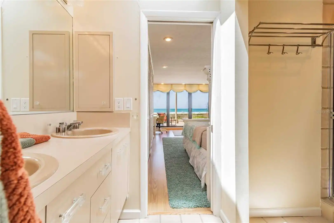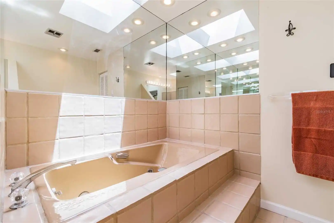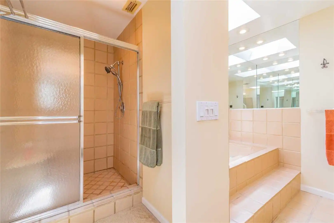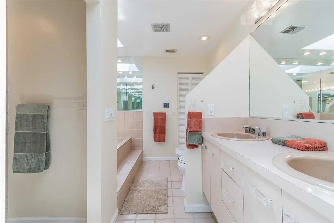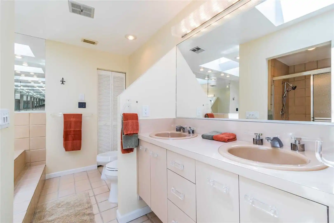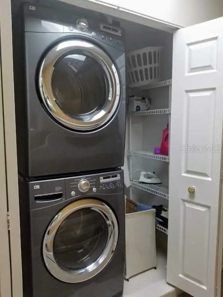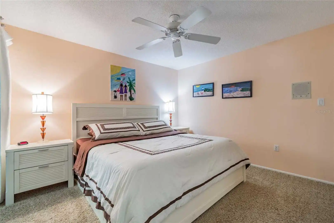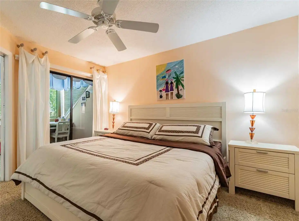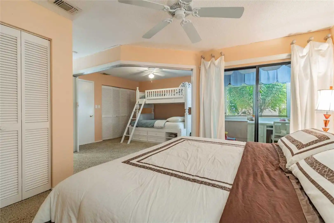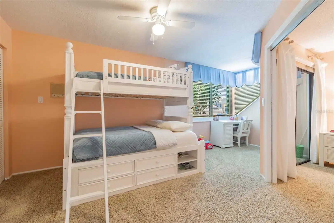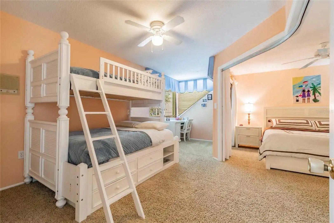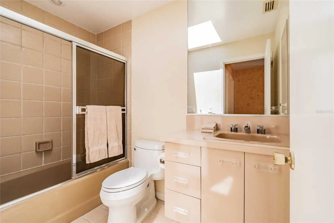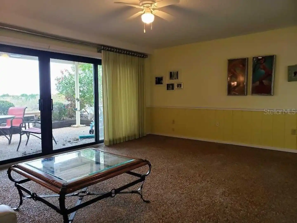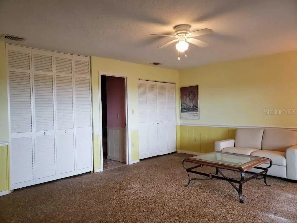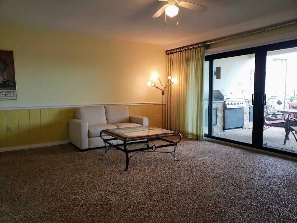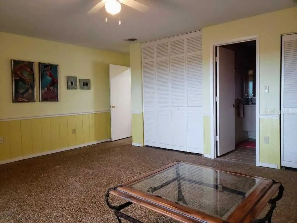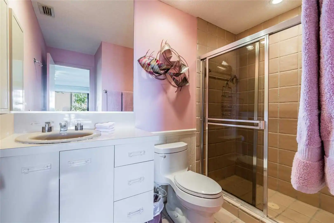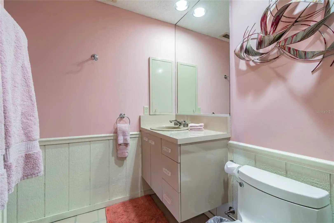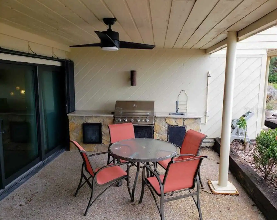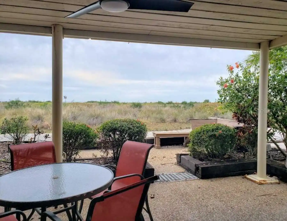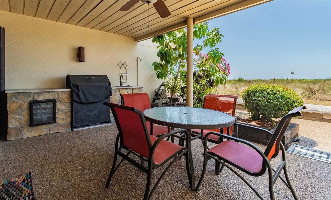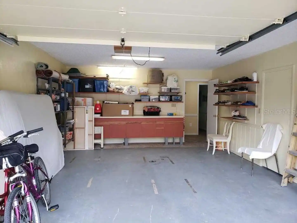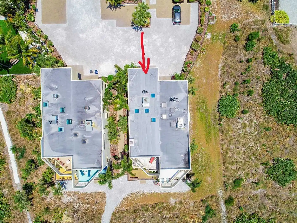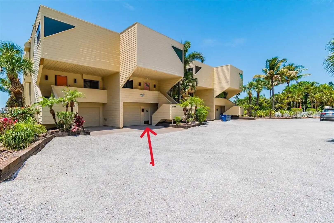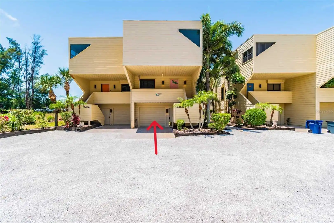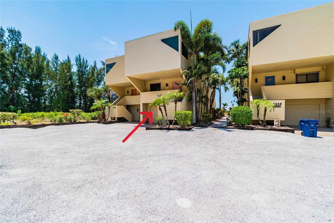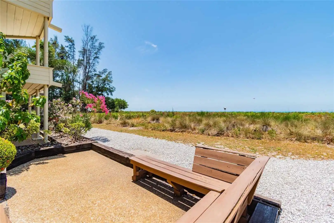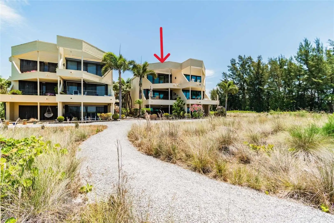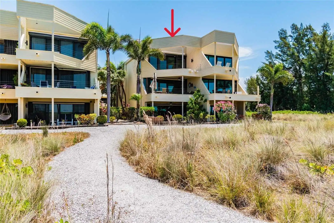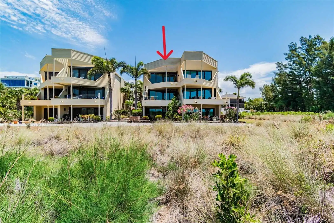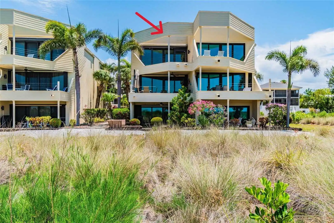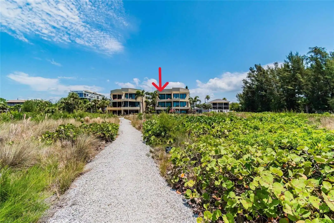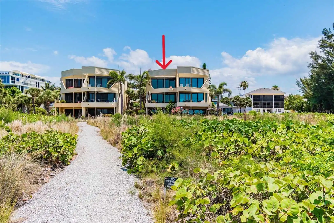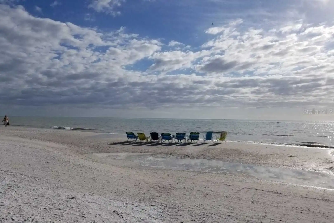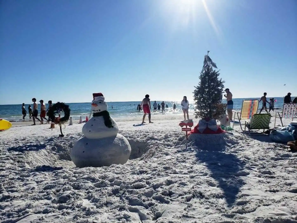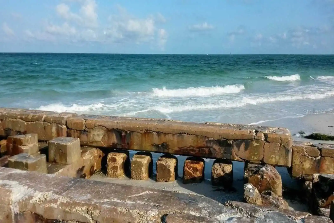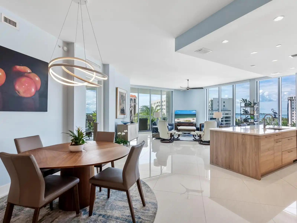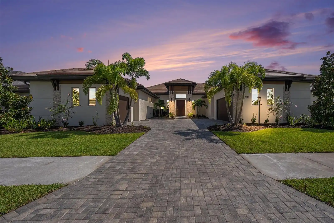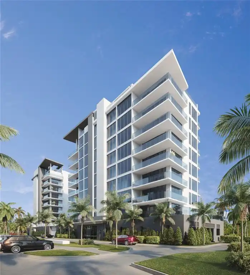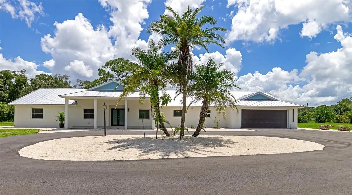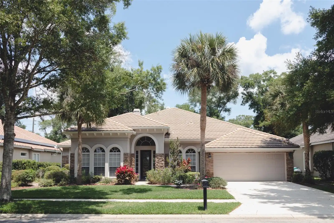Additional Information
Additional Lease Restrictions
Application must be approved by HOA
Additional Parcels YN
false
Additional Rooms
Inside Utility
Appliances
Dishwasher, Disposal, Dryer, Electric Water Heater, Microwave, Range, Refrigerator, Washer
Approval Process
Application approval
Association Approval Required YN
1
Association Email
tifsands@ciramail.com
Association Fee Frequency
Monthly
Association Fee Includes
Common Area Taxes, Insurance, Maintenance Grounds, Management, Private Road
Association Fee Requirement
Required
Association URL
www.ciranet.com
Building Area Source
Public Records
Building Area Total Srch SqM
351.73
Building Area Units
Square Feet
Calculated List Price By Calculated SqFt
957.10
Community Features
Buyer Approval Required, No Truck/RV/Motorcycle Parking
Construction Materials
HardiPlank Type
Cooling
Central Air, Zoned
Cumulative Days On Market
207
Disclosures
Condominium Disclosure Available, Seller Property Disclosure
Elementary School
Phillippi Shores Elementary
Exterior Features
Balcony, Hurricane Shutters, Irrigation System, Lighting, Outdoor Grill, Outdoor Kitchen, Outdoor Shower, Private Mailbox, Rain Gutters, Sliding Doors
Fireplace Features
Living Room, Wood Burning
Flooring
Carpet, Laminate, Tile
Foundation Details
Stilt/On Piling
Interior Features
Ceiling Fans(s), Central Vaccum, Living Room/Dining Room Combo, Open Floorplan, PrimaryBedroom Upstairs, Skylight(s), Split Bedroom, Window Treatments
Internet Address Display YN
true
Internet Automated Valuation Display YN
true
Internet Consumer Comment YN
true
Internet Entire Listing Display YN
true
Laundry Features
Inside, Laundry Closet, Upper Level
List AOR
Sarasota - Manatee
Living Area Source
Public Records
Living Area Units
Square Feet
Middle Or Junior School
Booker Middle
Modification Timestamp
2024-07-17T14:07:07.480Z
Monthly HOA Amount
1100.00
Other Structures
Outdoor Kitchen
Patio And Porch Features
Covered, Patio, Rear Porch
Pet Restrictions
1 dog or 1 cat is permitted up to 35 lb.
Pet Size
Medium (36-60 Lbs.)
Pets Allowed
Cats OK, Dogs OK, Number Limit, Size Limit, Yes
Property Description
Corner Unit, End Unit
Public Remarks
Dream Location! Stunning unobstructed views of the Gulf of Mexico and Siesta Beach from all three floors! Soak up the beach vibe all day long till amazing sunsets from this rarely available, end-unit 3 stories townhouse condominium. Only 9 units in this exclusive community of Tiffany Sands, ideally located on Siesta Beach and so close to Siesta Village that you won’t need a car. This 3-level townhome feels like a single-family home, offering 1 car garage, 2 balconies (third and second floor) and one porch on the ground floor. The main level features an island kitchen open to the airy dining and living room and half bath. Upstairs, the large Gulf-front master bedroom suite offers gorgeous Gulf and beach views, a private balcony and a fabulous ensuite master bath featuring a soaking tub, shower, bidet and double vanity. Guest bedroom, guest bath and washer and dryer closet are located on the same floor. The guest bedroom is divided into 2, creating 2 separate bedrooms (17x7 and 17x12), each with its own closet and entry door. The first floor legally, non-conforming bedroom (not furnished as a bedroom now) offers sliders to a porch with outdoor kitchen and full bathroom. 2-zone HVAC units, low-maintenance Hardie board siding. List of updates includes hurricane proof windows and sliders in 2016, reconstructed 3rd floor balcony with new main beam in 2017, double coat roof and skylights in 2017, main A/C in 2017, new outside staircase in 2018, Water Heater in 2019, top floor A/C unit in December 2022. Under Termite Warranty and with Hurricane shutters on each floor (third floor shutters are motorized, installed in 2017). Sold Turn-key furnished! Come to enjoy the Island lifestyle!
RATIO Current Price By Calculated SqFt
957.10
Realtor Info
As-Is, Foreign Seller, No Sign, Zoning - Grandfathered In
SW Subdiv Community Name
Tiffany Sands
Showing Requirements
Appointment Only, ShowingTime
Status Change Timestamp
2023-12-23T20:59:34.000Z
Tax Annual Amount
21046.73
Tax Legal Description
UNIT 544 TIFFANY SANDS
Total Acreage
Non-Applicable
Total Annual Fees
13200.00
Total Monthly Fees
1100.00
Universal Property Id
US-12115-N-0082135008-S-A544
Unparsed Address
546 BEACH RD #A544
Vegetation
Mature Landscaping
Water Access
Beach - Access Deeded, Gulf/Ocean
Water View
Beach, Gulf/Ocean - Full
Window Features
Blinds, Shutters, Window Treatments












































































