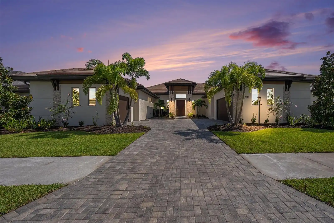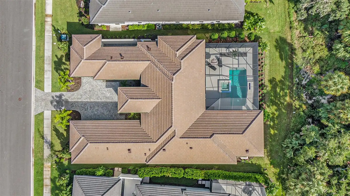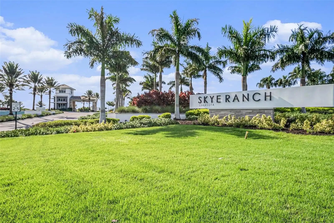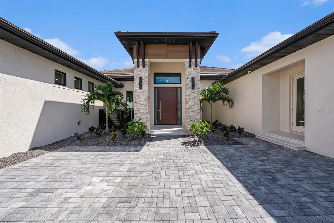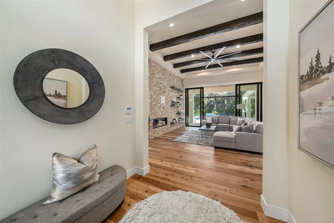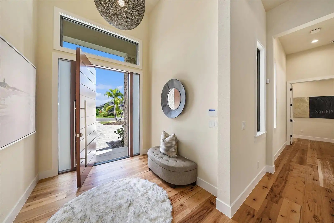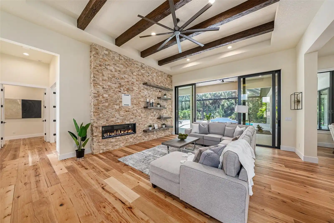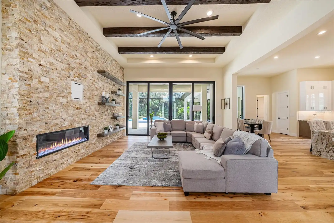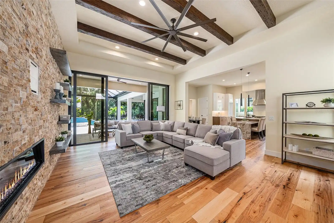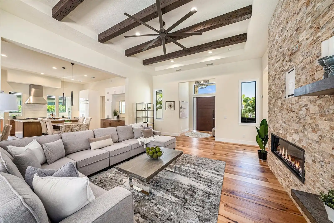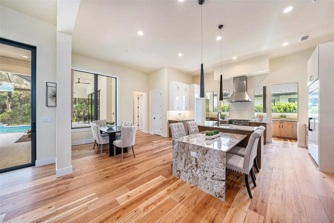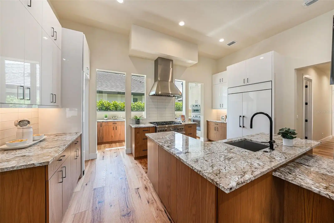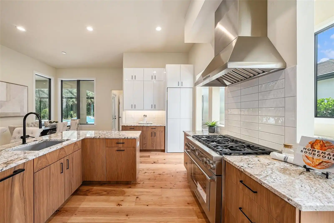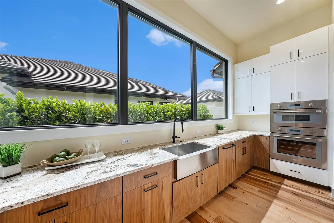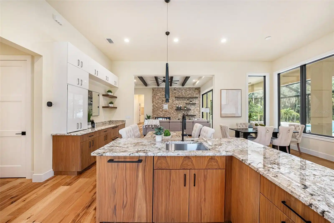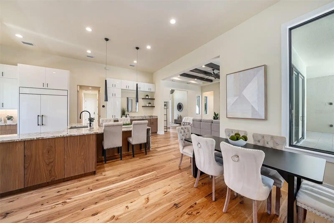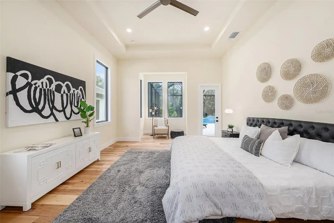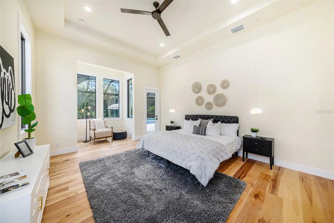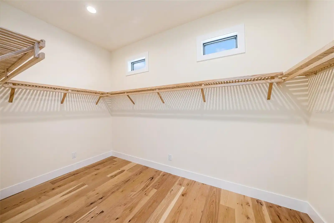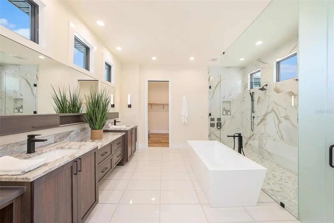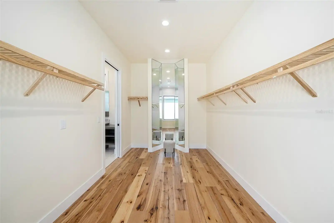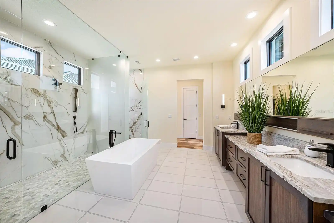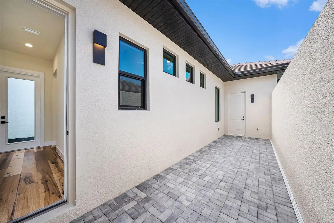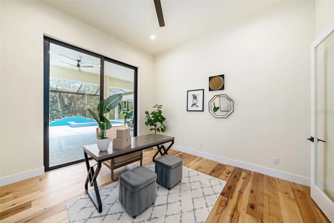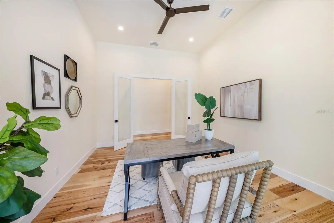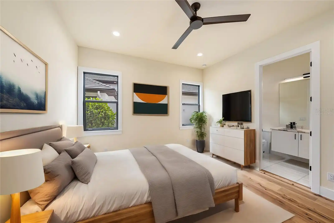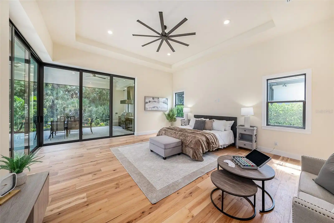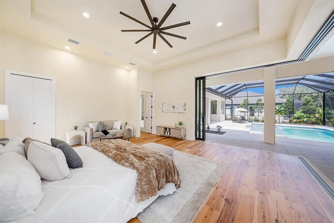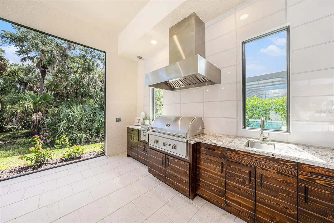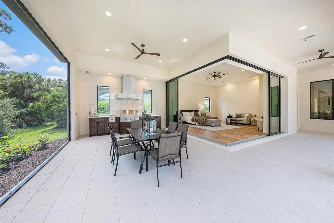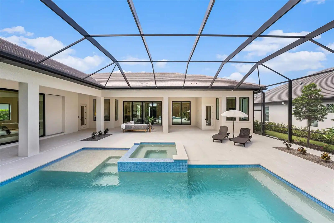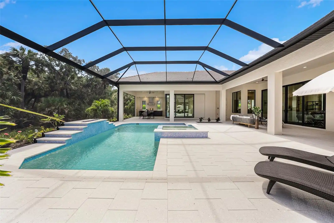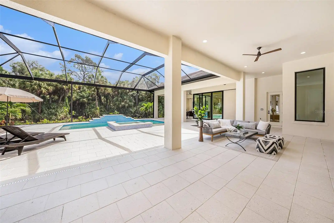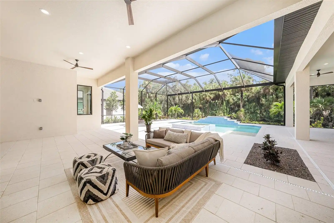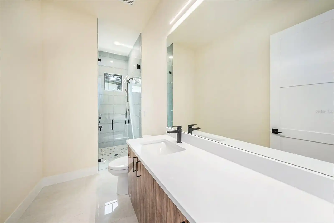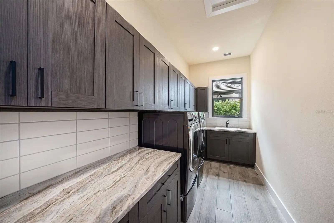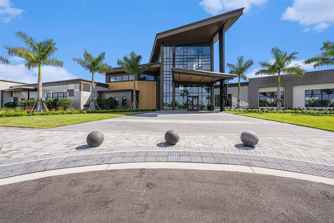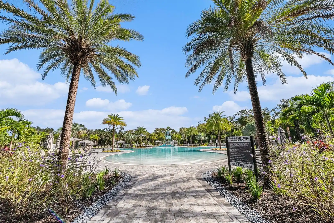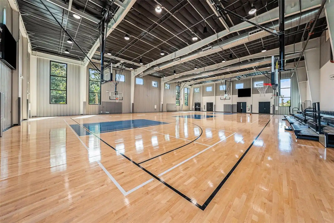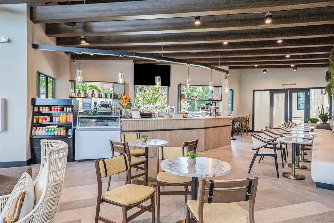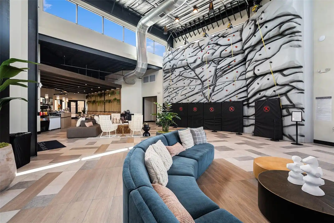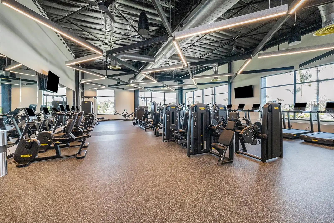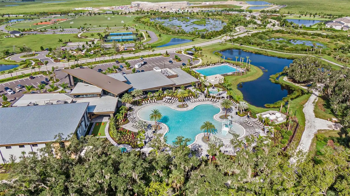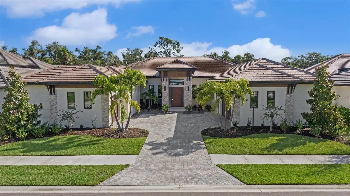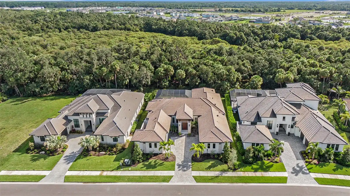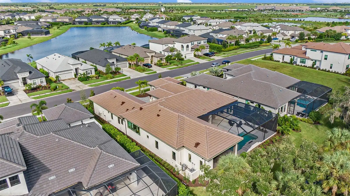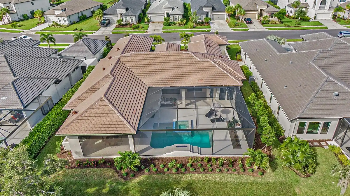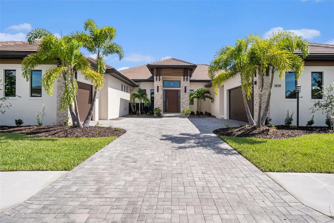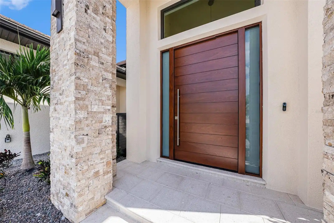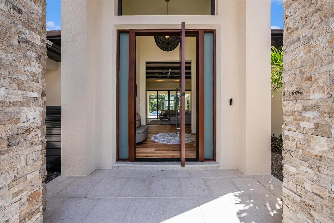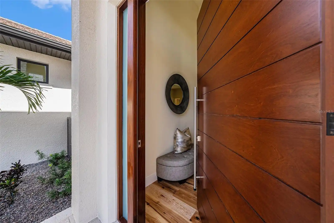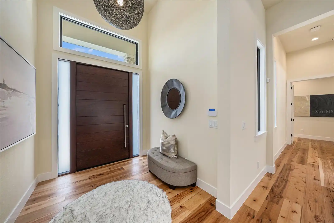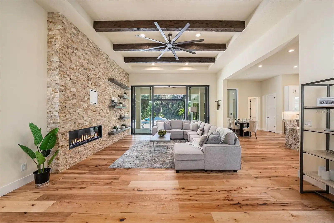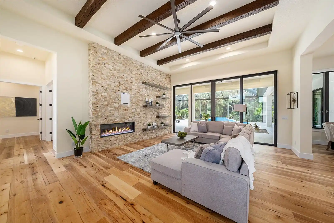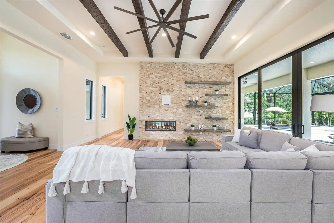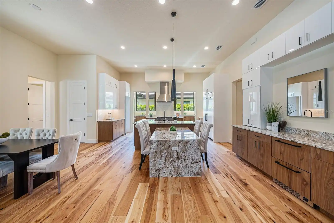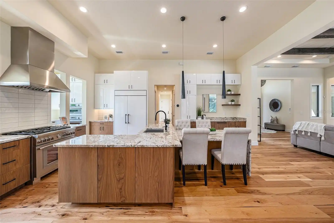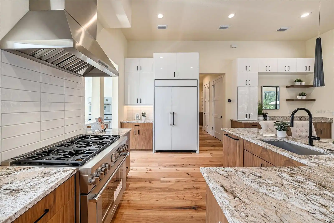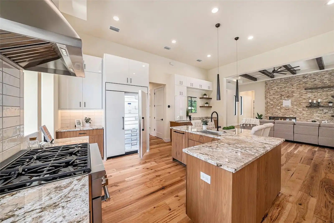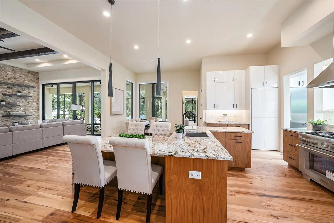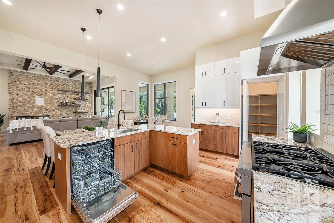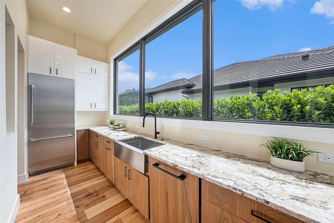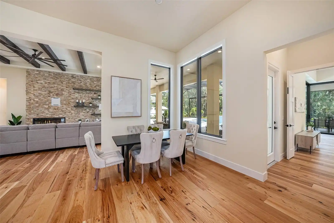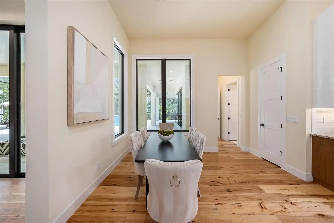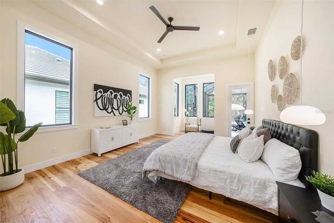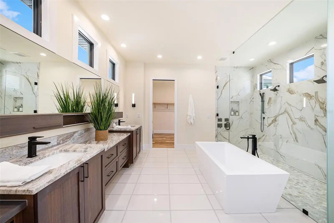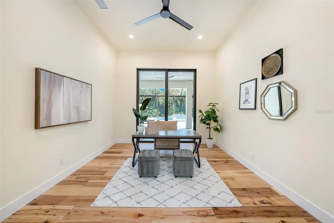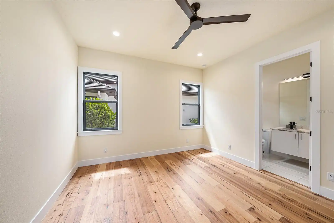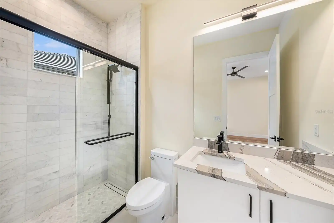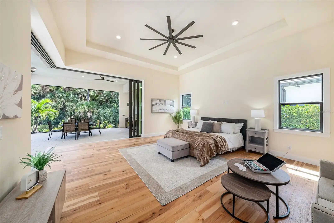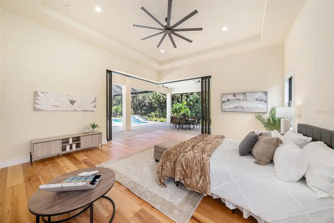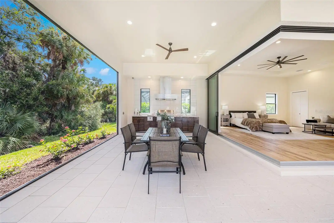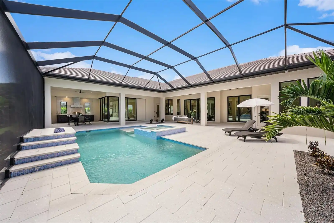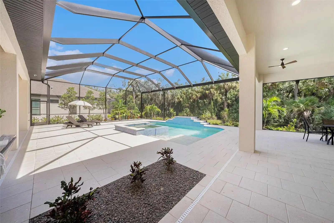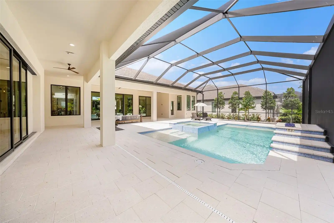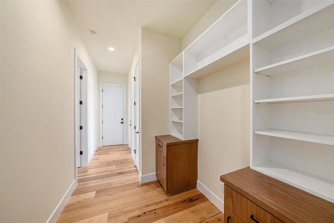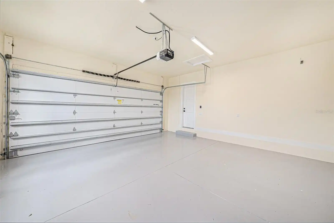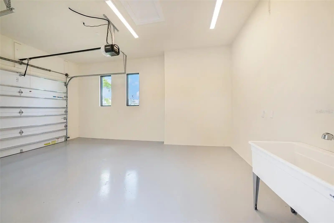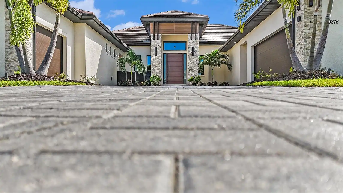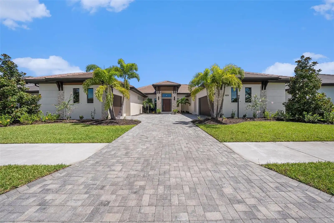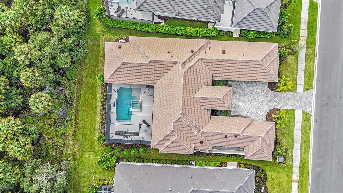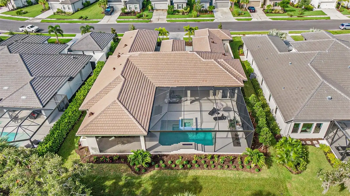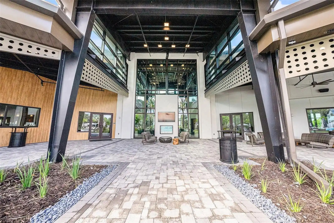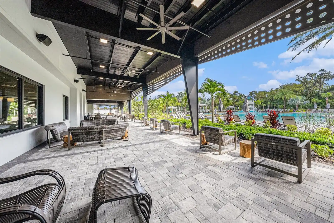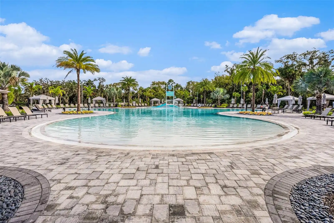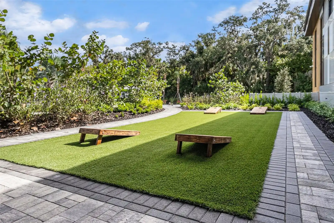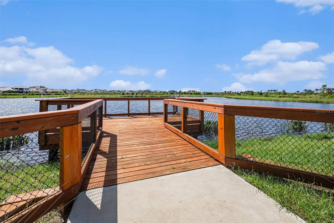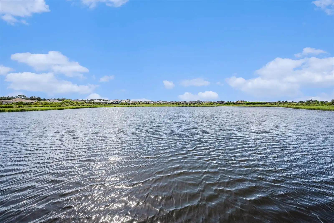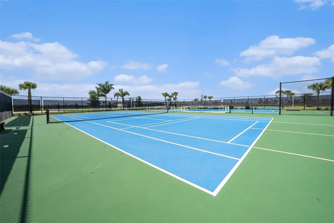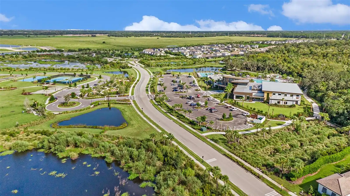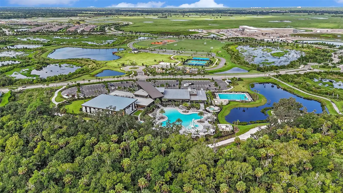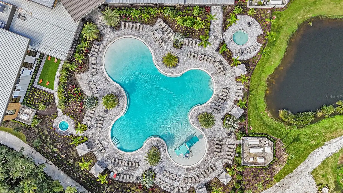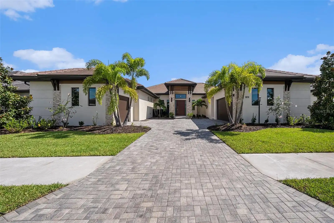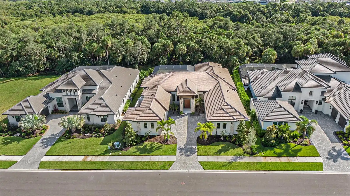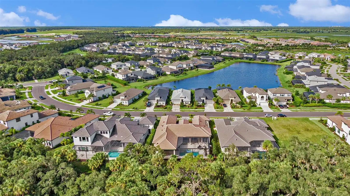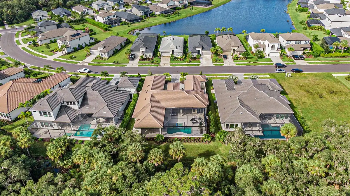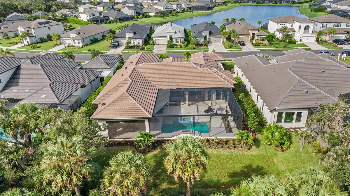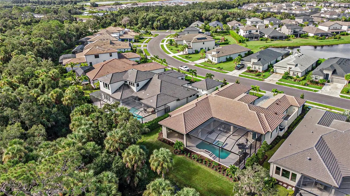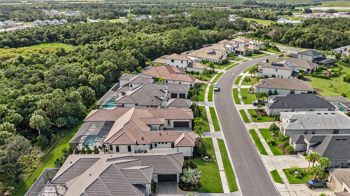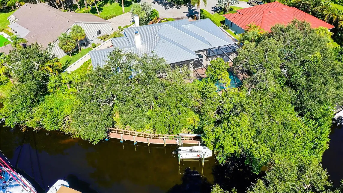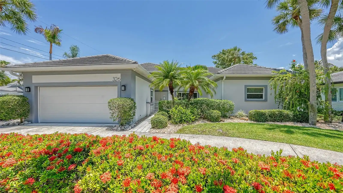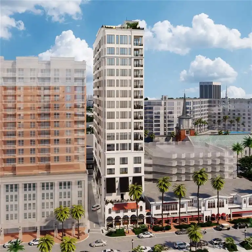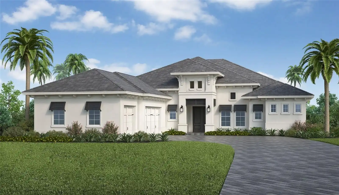Additional Information
Additional Lease Restrictions
Buyer and buyer's agent to verify lease restrictions with HOA
Additional Parcels YN
false
Additional Rooms
Den/Library/Office, Great Room
Alternate Key Folio Num
0294131139
Appliances
Bar Fridge, Built-In Oven, Convection Oven, Dishwasher, Disposal, Dryer, Exhaust Fan, Microwave, Range, Range Hood, Refrigerator, Tankless Water Heater, Washer
Approval Process
Buyer and buyer's agent to verify approval process with HOA
Architectural Style
Custom
Association Amenities
Basketball Court, Clubhouse, Fitness Center, Gated, Park, Pickleball Court(s), Playground, Pool, Recreation Facilities, Security, Spa/Hot Tub, Tennis Court(s), Trail(s)
Association Approval Required YN
1
Association Email
Brittany.Bergeron@TeamEsplanade.com
Association Fee Frequency
Quarterly
Association Fee Includes
Pool, Recreational Facilities, Security
Association Fee Requirement
Required
Association URL
www.skyeranchlifestyle.com
Builder License Number
CGCA18551
Builder Name
John Cannon Homes
Building Area Source
Builder
Building Area Total Srch SqM
521.09
Building Area Units
Square Feet
Calculated List Price By Calculated SqFt
633.88
Community Features
Association Recreation - Owned, Buyer Approval Required, Clubhouse, Deed Restrictions, Dog Park, Fitness Center, Gated Community - Guard, Park, Playground, Pool, Restaurant, Sidewalks, Tennis Courts
Construction Materials
Block
Cumulative Days On Market
86
Disclosures
HOA/PUD/Condo Disclosure, Seller Property Disclosure
Exterior Features
Courtyard, Irrigation System, Outdoor Grill, Outdoor Kitchen, Rain Gutters, Sidewalk, Sliding Doors, Sprinkler Metered
Fireplace Features
Electric, Family Room
Flood Zone Date
2024-03-27
Flood Zone Panel
12115C0235G
Interior Features
Ceiling Fans(s), Dry Bar, Eat-in Kitchen, High Ceilings, Open Floorplan, Primary Bedroom Main Floor, Split Bedroom, Thermostat, Vaulted Ceiling(s), Walk-In Closet(s)
Internet Address Display YN
true
Internet Automated Valuation Display YN
true
Internet Consumer Comment YN
true
Internet Entire Listing Display YN
true
Laundry Features
Inside, Laundry Room
List AOR
Pinellas Suncoast
Living Area Source
Builder
Living Area Units
Square Feet
Lot Features
Landscaped, Oversized Lot, Private, Sidewalk
Lot Size Square Feet
13350
Lot Size Square Meters
1240
Modification Timestamp
2024-11-20T16:37:08.204Z
Other Equipment
Irrigation Equipment
Other Structures
Outdoor Kitchen
Patio And Porch Features
Covered, Enclosed, Patio, Screened
Pet Restrictions
Buyer and buyers agent to verify pet restrictions with HOA
Pets Allowed
Cats OK, Dogs OK, Number Limit, Yes
Pool Features
Heated, In Ground, Lighting, Salt Water, Screen Enclosure, Tile
Previous List Price
2285000
Price Change Timestamp
2024-10-21T20:33:09.000Z
Property Condition
Completed
Public Remarks
Be home for the holidays and discover the epitome of luxury living at 9276 Starry Night Ave, nestled in the private, gated Cassia at Skye Ranch community. This 2024 custom-built home offers unique design, exceptional construction, and high-quality finishes, ensuring lasting value and superior long-term investment. Each space is designed with meticulous attention to detail, showcasing the high-caliber craftsmanship synonymous with luxury custom home builder John Cannon Homes. Spanning 3, 589 square feet of heated living space and an impressive 5, 609 square feet in total, this home provides ample room for both relaxation and entertainment. The residence features three bedrooms plus a dedicated office or study, along with three beautifully appointed bathrooms. As you approach the home, you are greeted by a striking wood pivot front door. The interior boasts hickory wood flooring throughout, complemented by elegant tiled wet areas. The great room was thoughtfully designed to create ambiance and warmth with faux wood beams and a stacked stone accent wall with floating shelves and built-in scion linear electric fireplace. Expansive sliding glass doors lead to the serene outdoor oasis, seamlessly blending indoor and outdoor living. The gourmet kitchen is a chef’s dream, equipped with top-of-the-line appliances including a SubZero refrigerator, a Thermador gas range with hood, and a Cove dishwasher, all complemented by Level 10A granite countertops and pull out shelving throughout the modern two-tone cabinetry. A separate prep kitchen enhances functionality with a Thermador refrigerator, a farm-style sink, a Thermador combo speed wall oven, and a second Cove dishwasher. Additionally, a coffee bar with a Thermador refrigerator freezer plus a hidden walk in kitchen pantry ensures all your culinary needs are met. The primary suite on the northern wing of the house is a private retreat, featuring a serene courtyard and large his and hers walk-in closets. The decadent en-suite bathroom is home to frameless glass shower walls, a frosted water closet, a freestanding modern tub and dual vanities. The second bedroom is located on the southern wing of the house, and is perfect for guests with its own en-suite bathroom and “friend’s entry” for easy come-and-go access. The third bedroom opens through dual panel corner glass doors to offer picturesque views of the pool and surrounding nature. Step outside to the luxurious outdoor living space, where a saltwater, heated pool with Pebble Tec surface and azure accents awaits. The pool area, enclosed with a large picture view screen, features a sun deck, waterfall, and gas burner, providing a tranquil setting to enjoy the natural beauty of the preserve behind the home. The outdoor kitchen, complete with a Coyote grill, side burner, and a 48" hood, is ideal for entertaining. Additional highlights include split Garage with steel hurricane impact doors, PGT Insulated Solarban impact windows, and situated on a 0.31 acre lot. Cassia at Skye Ranch is home to oaks, palm trees, scenic lakes, with walking trails that connect residents to the community's amenities, parks, and natural spaces. The amenities include a 25, 000 square foot clubhouse, resort-style pools, café, gymnasium, sport courts, fitness center, and more. Enjoy easy access to pristine Gulf Coast beaches, top medical facilities, shopping, entertainment, new K-8 school, and I-75. Schedule your private tour today! Bedroom 2 photo has been virtually staged.
RATIO Current Price By Calculated SqFt
633.88
Realtor Info
As-Is, CDD Addendum required, Docs Available, Floor Plan Available, See Attachments, Sign, Survey Available
Road Surface Type
Asphalt, Paved
SW Subdiv Community Name
Skye Ranch Neighborhood Four North
Security Features
Closed Circuit Camera(s), Gated Community, Security Lights, Security System, Security System Owned, Smoke Detector(s)
Showing Requirements
Call Listing Agent, Lock Box Electronic, Lock Box Electronic-CBS Code Required, See Remarks, ShowingTime
Spa Features
Heated, In Ground
Status Change Timestamp
2024-08-26T21:54:46.000Z
Tax Book Number
53-175-224
Tax Legal Description
LOT 1139, LT RANCH NEIGHBORHOOD ONE, PB 53 PG 175-224
Tax Other Annual Assessment Amount
3638
Total Acreage
1/4 to less than 1/2
Universal Property Id
US-12115-N-0294131139-R-N
Unparsed Address
9276 STARRY NIGHT AVE
Utilities
BB/HS Internet Available, Cable Available, Electricity Connected, Natural Gas Connected, Public, Sewer Connected, Underground Utilities, Water Connected
Vegetation
Trees/Landscaped
Water Source
Canal/Lake For Irrigation, Public
Window Features
Double Pane Windows, ENERGY STAR Qualified Windows, Impact Glass/Storm Windows, Low Emissivity Windows



































































































