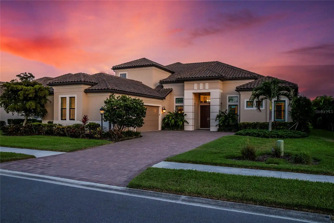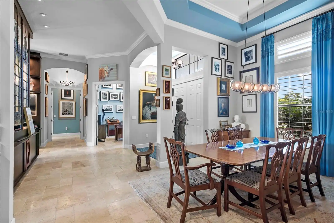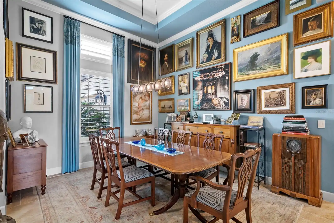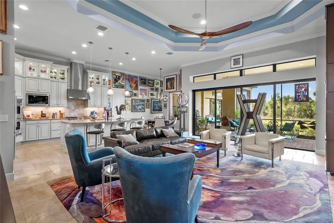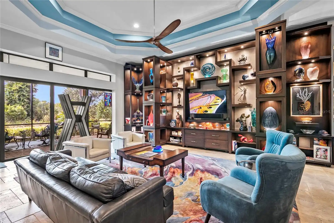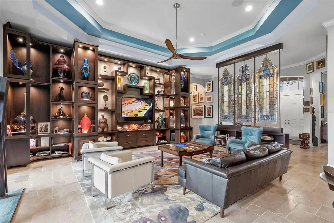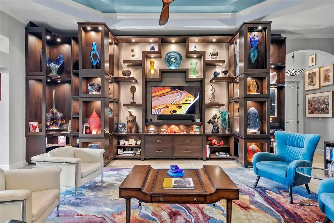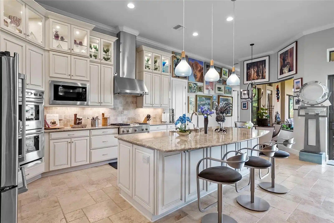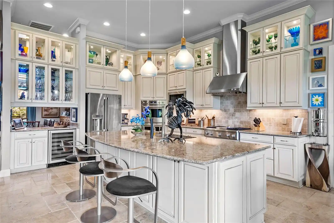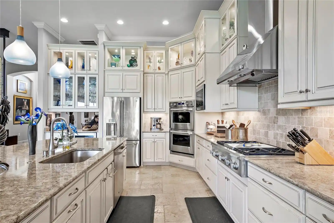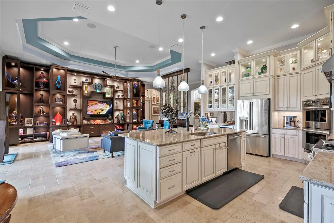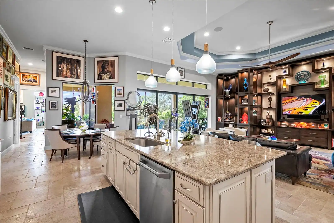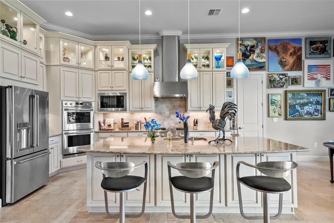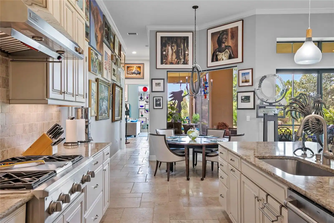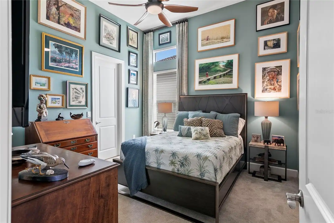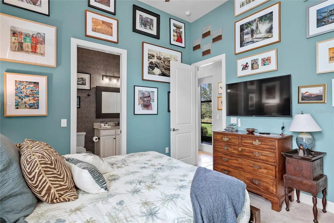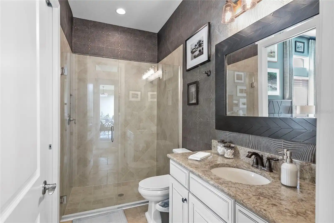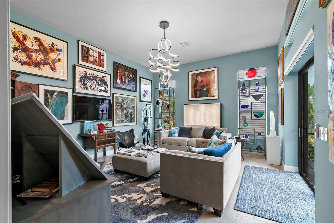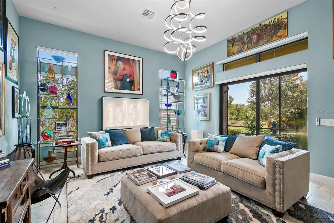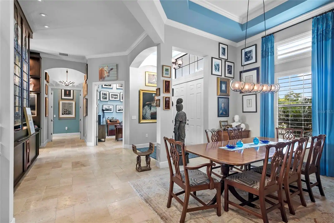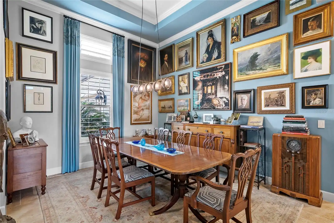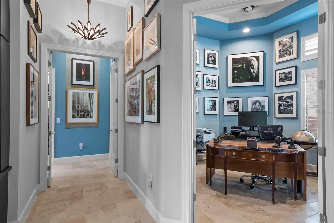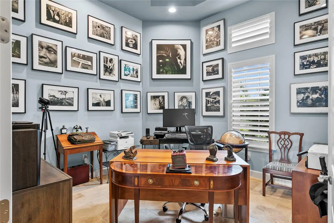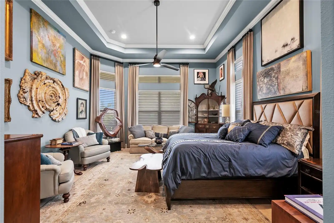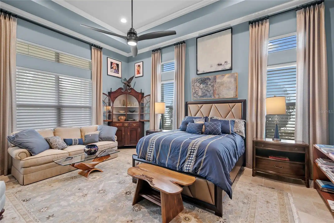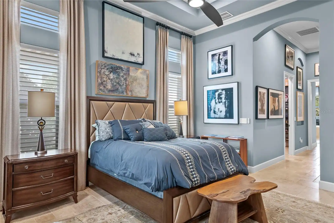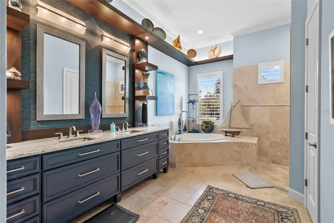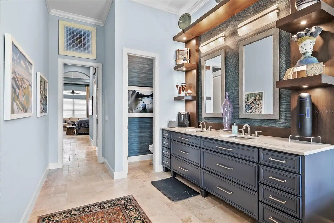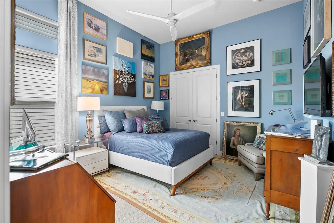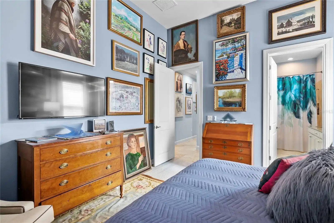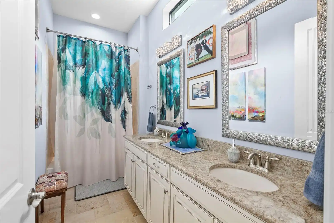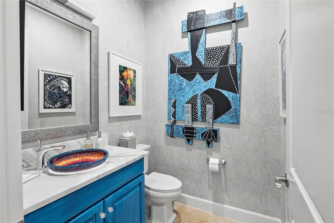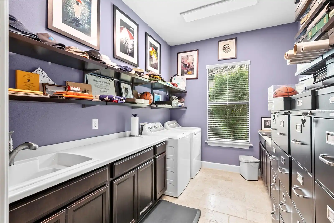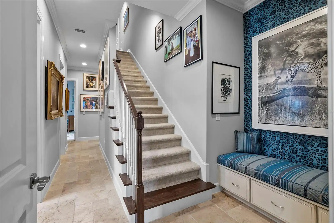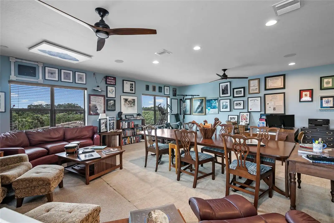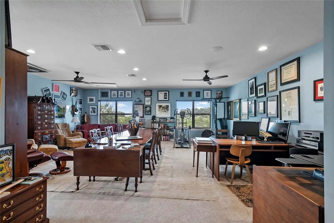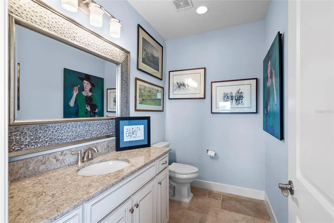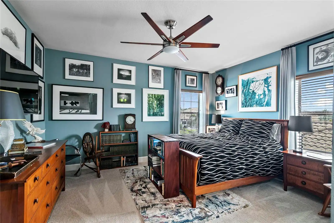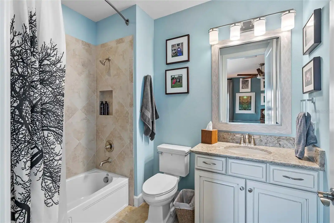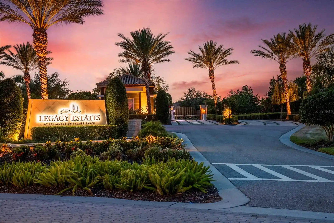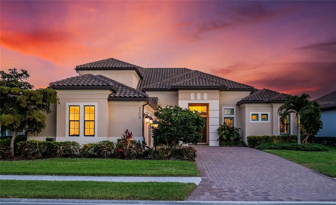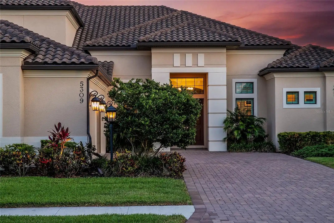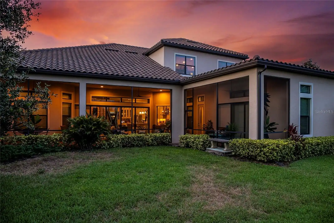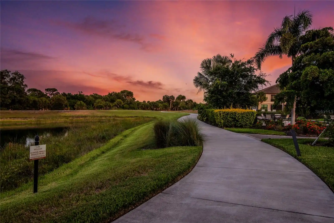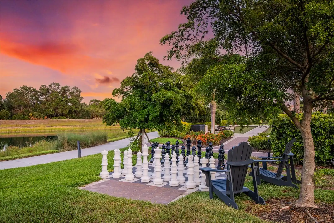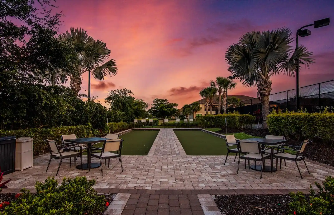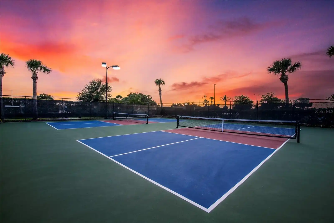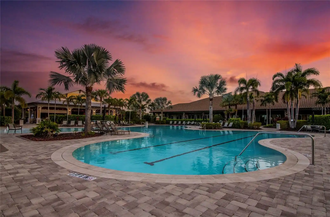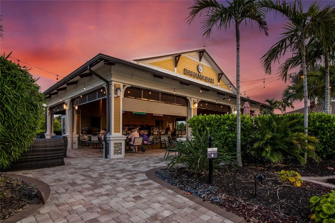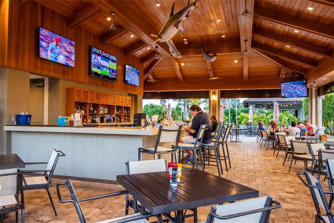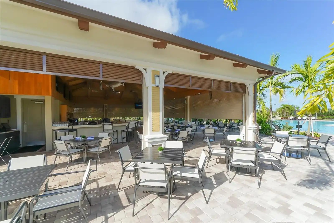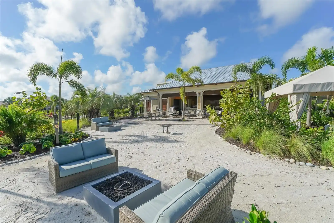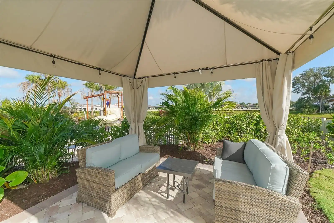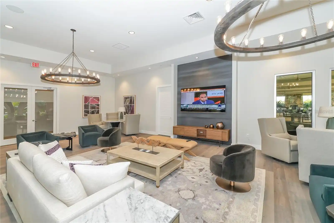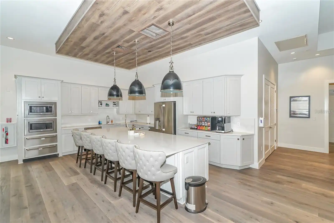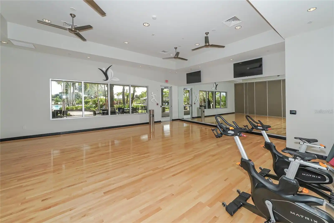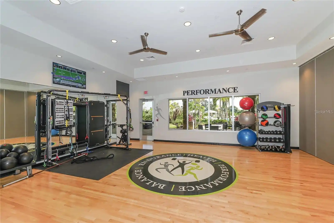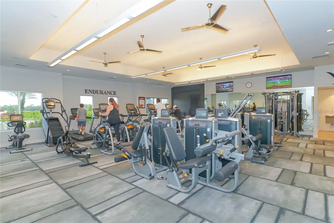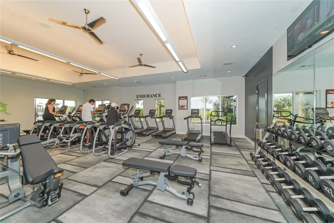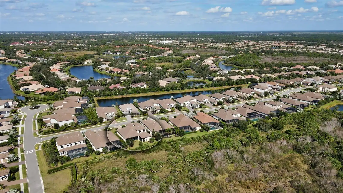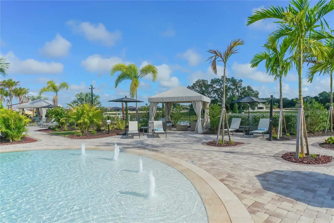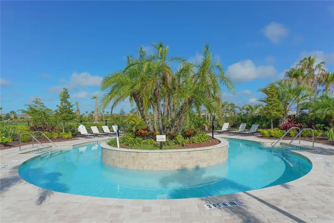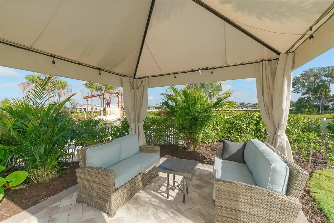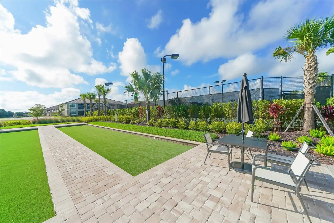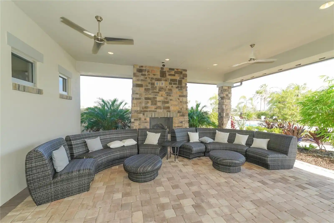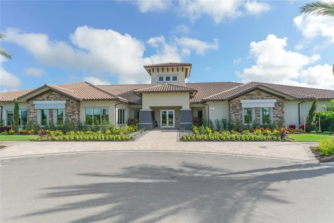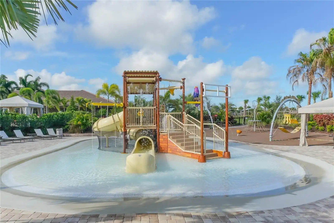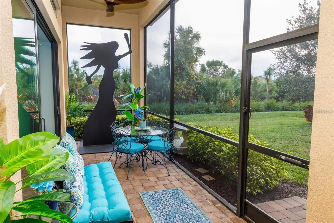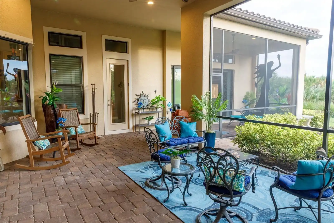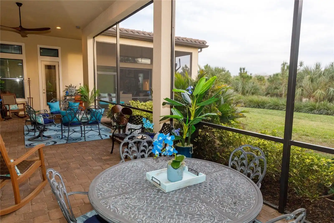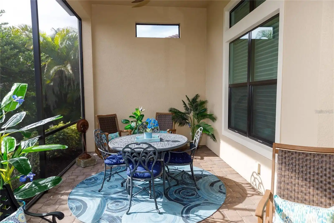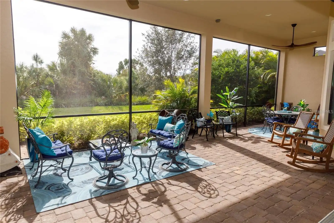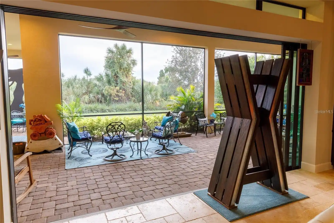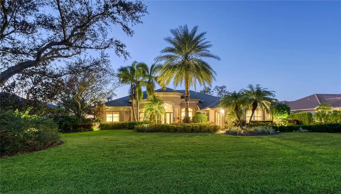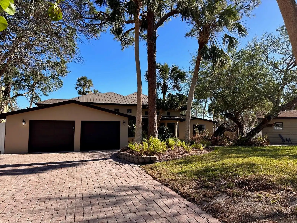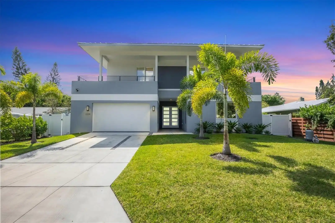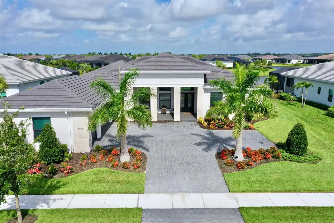Additional Information
Additional Lease Restrictions
Verify with HOA for Lease Restrictions and Pet Policy.
Additional Parcels YN
false
Additional Rooms
Bonus Room, Den/Library/Office, Formal Dining Room Separate, Great Room
Appliances
Built-In Oven, Convection Oven, Cooktop, Dishwasher, Disposal, Dryer, Electric Water Heater, Exhaust Fan, Freezer, Ice Maker, Microwave, Range Hood, Refrigerator, Tankless Water Heater, Washer, Water Filtration System, Wine Refrigerator
Architectural Style
Florida
Association Amenities
Clubhouse, Fitness Center, Gated, Pickleball Court(s), Playground, Pool, Recreation Facilities, Spa/Hot Tub, Tennis Court(s), Trail(s)
Association Email
MSmith@CastleGroup.com
Association Fee Frequency
Quarterly
Association Fee Includes
Guard - 24 Hour, Pool, Maintenance Grounds, Management, Recreational Facilities
Association Fee Requirement
Required
Association URL
www.Esplanadepr.com
Building Area Source
Public Records
Building Area Total Srch SqM
509.67
Building Area Units
Square Feet
Calculated List Price By Calculated SqFt
401.32
Community Features
Clubhouse, Deed Restrictions, Dog Park, Fitness Center, Gated Community - Guard, Golf Carts OK, Irrigation-Reclaimed Water, Playground, Pool, Restaurant, Sidewalks, Tennis Courts
Construction Materials
Block, Stucco
Cooling
Central Air, Zoned
Cumulative Days On Market
288
Disclosures
HOA/PUD/Condo Disclosure, Seller Property Disclosure
Elementary School
Laurel Nokomis Elementary
Exterior Features
Hurricane Shutters, Irrigation System, Lighting, Rain Gutters, Sidewalk, Sliding Doors
Flood Zone Date
2016-11-04
Flood Zone Panel
12115C0229F
Flooring
Brick, Carpet, Epoxy, Travertine
Heating
Central, Electric, Zoned
High School
Venice Senior High
Interior Features
Built-in Features, Ceiling Fans(s), Crown Molding, Eat-in Kitchen, High Ceilings, In Wall Pest System, Kitchen/Family Room Combo, Living Room/Dining Room Combo, Open Floorplan, Pest Guard System, Primary Bedroom Main Floor, Smart Home, Solid Surface Counters, Solid Wood Cabinets, Split Bedroom, Stone Counters, Thermostat, Tray Ceiling(s), Walk-In Closet(s), Window Treatments
Internet Address Display YN
true
Internet Automated Valuation Display YN
true
Internet Consumer Comment YN
false
Internet Entire Listing Display YN
true
Laundry Features
Inside, Laundry Room
List AOR
Sarasota - Manatee
Living Area Source
Public Records
Living Area Units
Square Feet
Lot Features
Landscaped, Sidewalk
Lot Size Square Feet
12339
Lot Size Square Meters
1146
Middle Or Junior School
Laurel Nokomis Middle
Modification Timestamp
2024-10-03T16:29:08.970Z
Patio And Porch Features
Covered, Patio, Screened
Previous List Price
2150000
Price Change Timestamp
2024-10-03T16:28:39.000Z
Property Condition
Completed
Public Remarks
$200, 000 Price Reduction! Step into your luxury oasis! This spectacular 4 bedroom, 4 full and 2 half bath, two-story estate has been meticulously upgraded with an eye to artful presentation and display. Upon entering, one is engulfed in a refined Florida enclave boasting soaring 12 foot ceilings, stunning travertine flooring, designer decor and custom painting, sparkling glass display shelves, architectural tray ceilings, custom crown molding, professionally designed drapes and wallpaper, and motorized Hunter Douglas blinds. All of these eye-catching enhancements are accentuated by Lutron innovative home automation technology and designer lighting. Not to be outdone, the gourmet kitchen is an entertainer and chef's delight! The expansive granite counter space and island invite guests to enjoy a glass of wine from the wine fridge while sharing food and friendship. Upgraded stainless steel appliances, gas stove, double ovens, and the stainless steel range hood are framed by the abundance of custom cabinetry to include glass front, lighted showcases. All of this beauty is magnified by views of the lush, private nature preserve. At the end of the day, retreat to the sumptuous first floor primary suite. Truly a visual delight, particularly designed and appointed for those who relish in tranquility and the contentment of admiring their personal collections. The second story also boasts an ensuite guest area providing both privacy and comfortable hospitality. In addition, with just under 5, 000 square feet of under air living space, there is plenty of room in which to soak up the Florida lifestyle! Plus, this showplace of a home is located in the coveted enclave of Legacy Estates at Esplanade on Palmer Ranch. It is like living in a resort with top-notch amenities, state-of-the-art gathering and exercise facilities, luxurious spa amenities and wellness services, as well as the Bahama Bar offering delicious lunch and dinner offerings, a full bar, and live entertainment! Lounge by the sparkling pool after a game of tennis, pickleball, bocce, or ping-pong. Feel like you're on vacation every day, along with easy access to the world-renowned beaches of Siesta and Lido Keys, a stone's throw from the beautiful 18.2 mile Legacy Trail, moments to local dining and shopping, and award-winning cultural venues, museums, and galleries. A beautiful gem in which to call Florida HOME!
RATIO Current Price By Calculated SqFt
401.32
Road Surface Type
Asphalt, Paved
SW Subdiv Community Name
Palmer Ranch
Showing Requirements
Appointment Only, Call Listing Agent, See Remarks
Status Change Timestamp
2024-05-27T19:38:15.000Z
Tax Legal Description
LOT 36, Block 51, LEGACY ESTATES ON PALMER RANCH PHASE 2, PB 51 PG 35-42
Total Acreage
1/4 to less than 1/2
Universal Property Id
US-12115-N-0138040040-R-N
Unparsed Address
5309 GREENBROOK DR
Utilities
BB/HS Internet Available, Cable Available, Electricity Connected, Fiber Optics, Natural Gas Connected, Phone Available, Sewer Connected, Sprinkler Recycled, Underground Utilities, Water Connected
Vegetation
Trees/Landscaped
Window Features
Blinds, Drapes, Impact Glass/Storm Windows, Window Treatments









































































