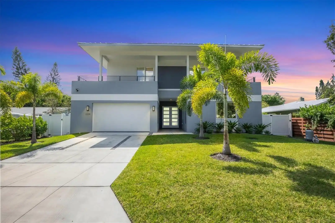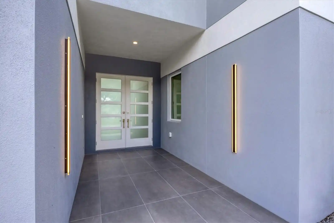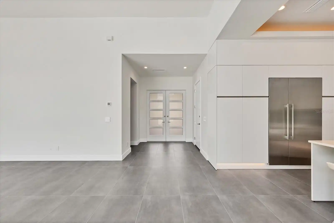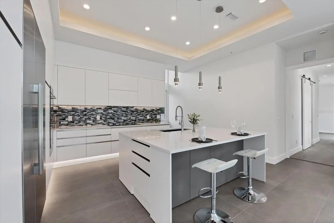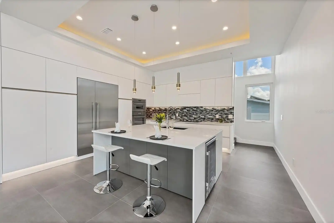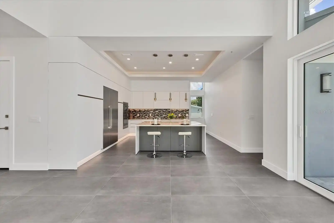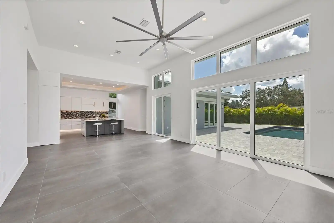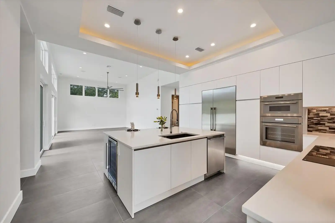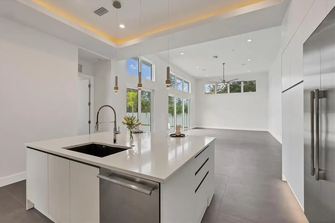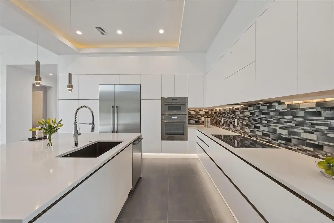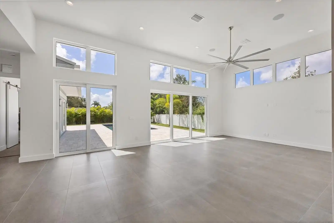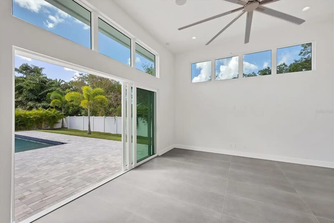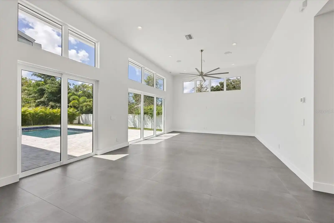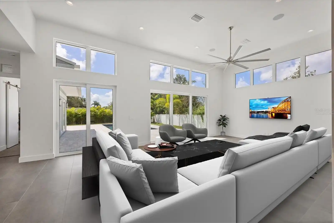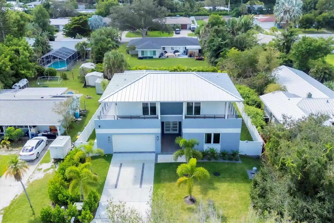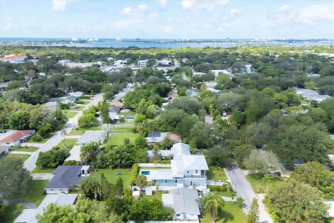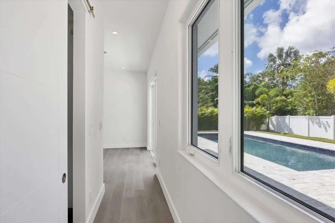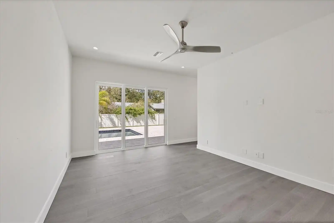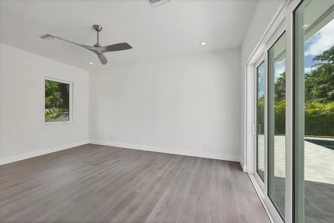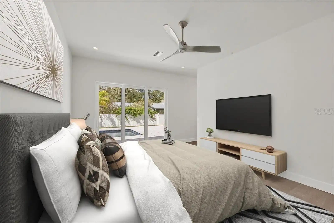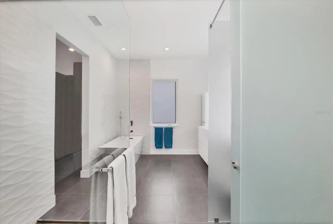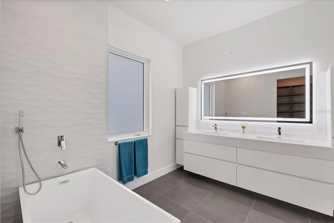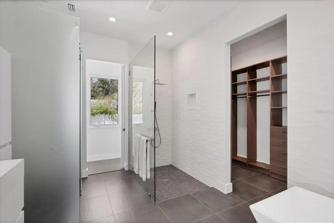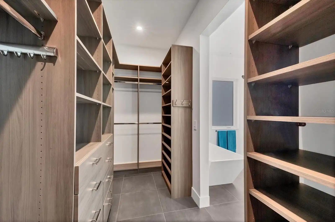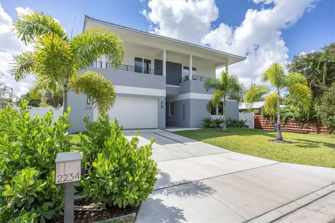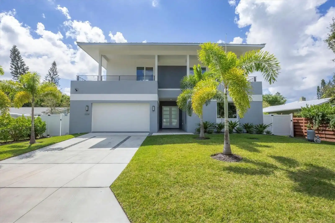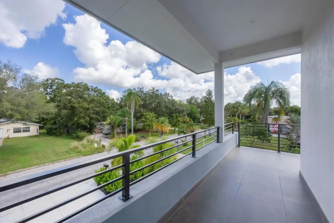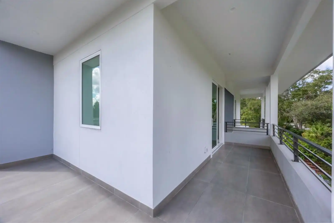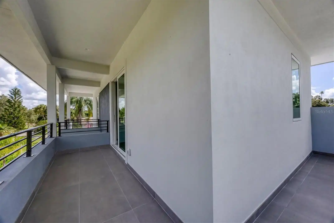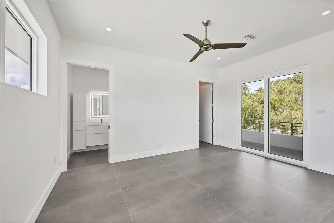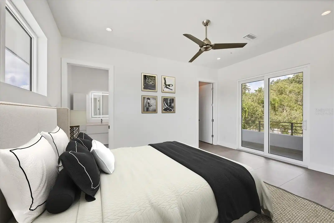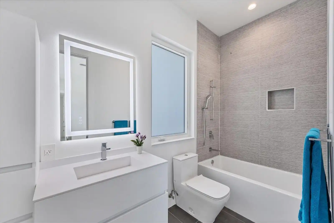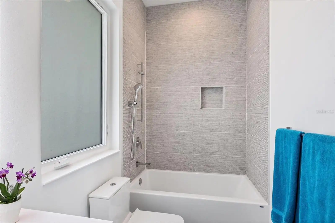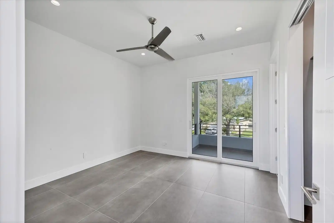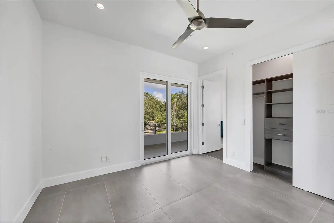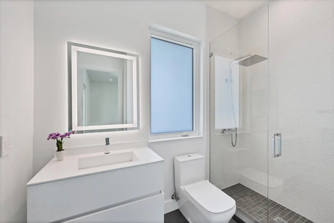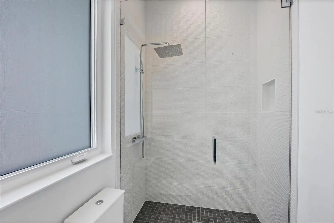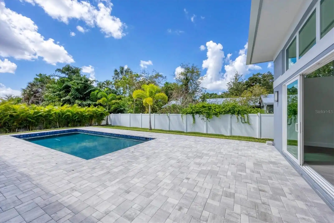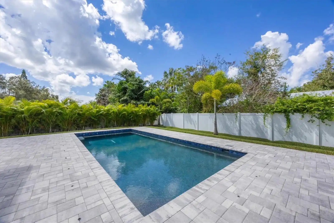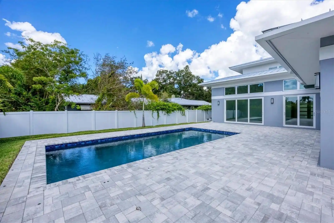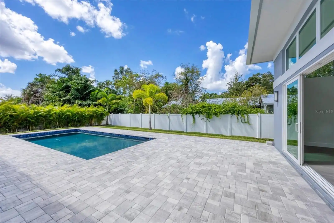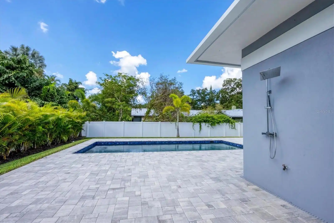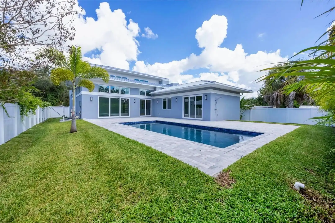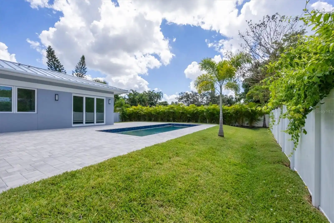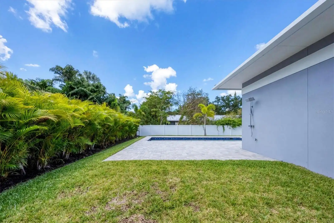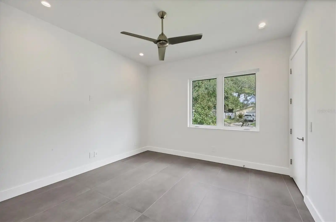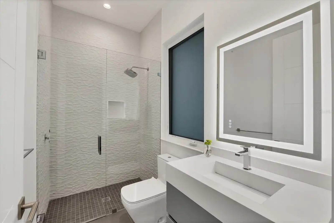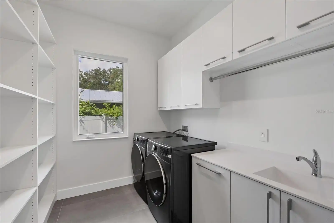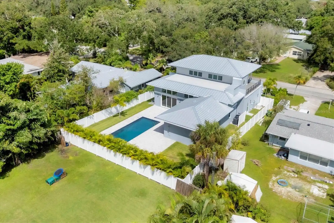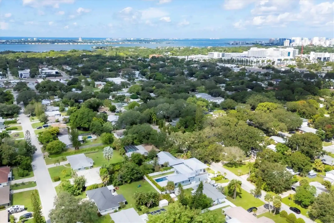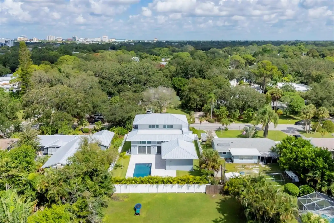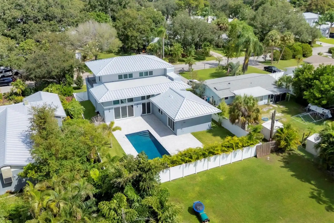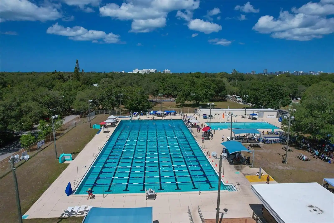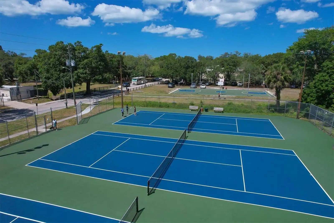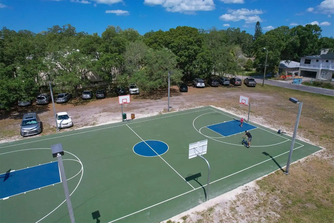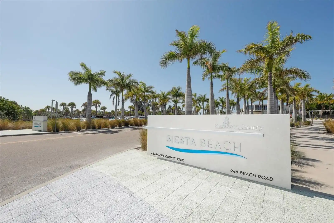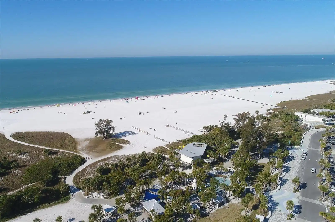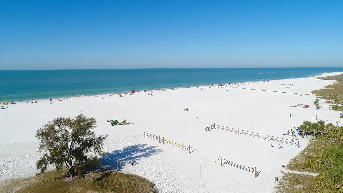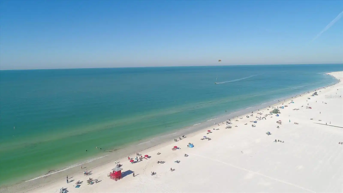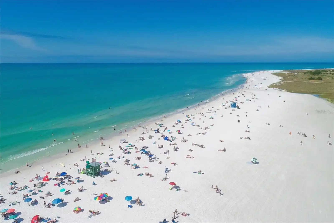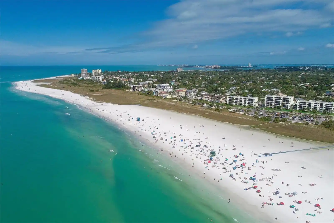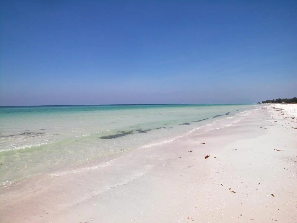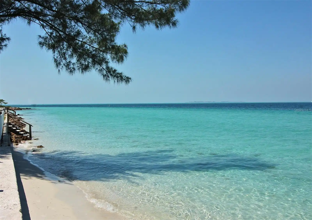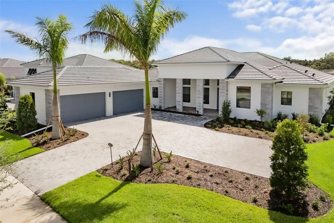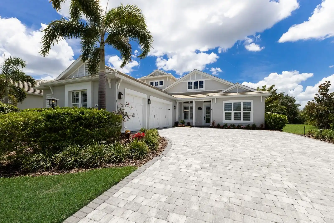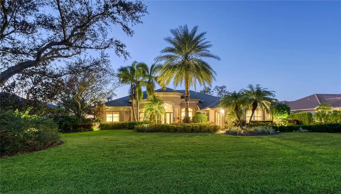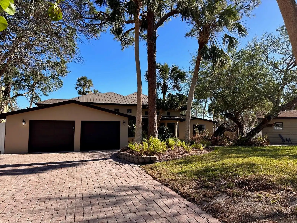Additional Information
Additional Lease Restrictions
One week rental minimum is allowed.
Additional Parcels YN
false
Alternate Key Folio Num
0056060078
Appliances
Built-In Oven, Convection Oven, Cooktop, Dishwasher, Disposal, Dryer, Electric Water Heater, Exhaust Fan, Gas Water Heater, Microwave, Range Hood, Refrigerator, Washer, Wine Refrigerator
Architectural Style
Contemporary
Building Area Source
Builder
Building Area Total Srch SqM
348.66
Building Area Units
Square Feet
Calculated List Price By Calculated SqFt
698.37
Construction Materials
Concrete
Cooling
Central Air, Zoned
Cumulative Days On Market
53
Elementary School
Southside Elementary
Exterior Features
Balcony, Irrigation System, Lighting, Outdoor Shower, Private Mailbox, Rain Gutters, Sliding Doors, Sprinkler Metered
Interior Features
Built-in Features, Ceiling Fans(s), Eat-in Kitchen, High Ceilings, Kitchen/Family Room Combo, Living Room/Dining Room Combo, Open Floorplan, Primary Bedroom Main Floor, Skylight(s), Solid Surface Counters, Solid Wood Cabinets, Split Bedroom, Stone Counters, Walk-In Closet(s)
Internet Address Display YN
true
Internet Automated Valuation Display YN
false
Internet Consumer Comment YN
false
Internet Entire Listing Display YN
true
Laundry Features
Inside, Laundry Closet, Laundry Room
List AOR
Sarasota - Manatee
Living Area Source
Builder
Living Area Units
Square Feet
Lot Features
Cul-De-Sac, Landscaped, Street Dead-End
Lot Size Square Meters
804
Middle Or Junior School
Brookside Middle
Modification Timestamp
2024-11-24T21:06:25.410Z
Patio And Porch Features
Deck
Pool Features
Child Safety Fence, Chlorine Free, Deck, Gunite, In Ground, Lighting, Salt Water
Property Condition
Completed
Public Remarks
Experience Unmatched Luxury in This Stunning New Milano Residence! Welcome to this newly built, 2-story masterpiece in the highly coveted Arlington Park neighborhood. This exquisite 4-bedroom, 4-bathroom home spans over 2, 692 sq. ft. of impeccable living space, designed for both functionality and unforgettable family gatherings. As you step inside, you’ll be greeted by an open-concept layout with high ceilings and abundant natural light. The professionally designed kitchen is a chef's dream. It features top-of-the-line Thermador appliances, including a 36” induction cooktop, custom cabinets with soft-pull drawers and soft-close doors, and elegant quartz countertops. This space is perfect for preparing delicious meals for your family and guests. Slide open the 8’ high-impact glass doors to reveal a serene outdoor area, ideal for entertaining or relaxing. The home is adorned with luxurious features, including tiles, fixtures, and cabinets imported from Italy, infusing the space with a touch of European elegance. The peaceful primary bedroom is one of three en-suite bedrooms. It boasts an elegant bathroom with dual vanities, a frosted glass-enclosed water closet, and a spacious Italian walk-in shower. The ample closet space caters to all your storage needs. The second floor houses two additional en-suite bedrooms, each with its own private balcony. Attention to detail is evident throughout this home. A 500-gallon gas generator has been installed for your peace of mind, and a dedicated well maintains the professional landscaping. Conveniently located near the shops and restaurants of Southside Village and just minutes from the vibrant downtown area, Marina Jack, St. Armands Circle, and the renowned Siesta and Lido beaches, this residence offers both luxury and convenience. The Sarasota airport is only 15 minutes away. Don’t miss out on this exceptional property. Call me today to schedule your private showing!
RATIO Current Price By Calculated SqFt
698.37
Realtor Info
Brochure Available, Floor Plan Available
SW Subdiv Community Name
Greenwich
Showing Requirements
Appointment Only, Listing Agent Must Accompany, ShowingTime
Status Change Timestamp
2024-10-02T15:57:53.000Z
Tax Legal Description
E 47 FT OF LOT 4 & W 23 FT OF LOT 5 BLK E GREENWICH SUB
Total Acreage
0 to less than 1/4
Universal Property Id
US-12115-N-0056060078-R-N
Unparsed Address
2234 HIBISCUS ST
Utilities
Electricity Connected, Public, Sewer Connected, Sprinkler Well, Water Connected
Vegetation
Trees/Landscaped
Window Features
Impact Glass/Storm Windows































































