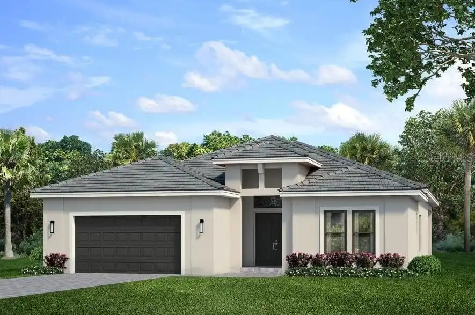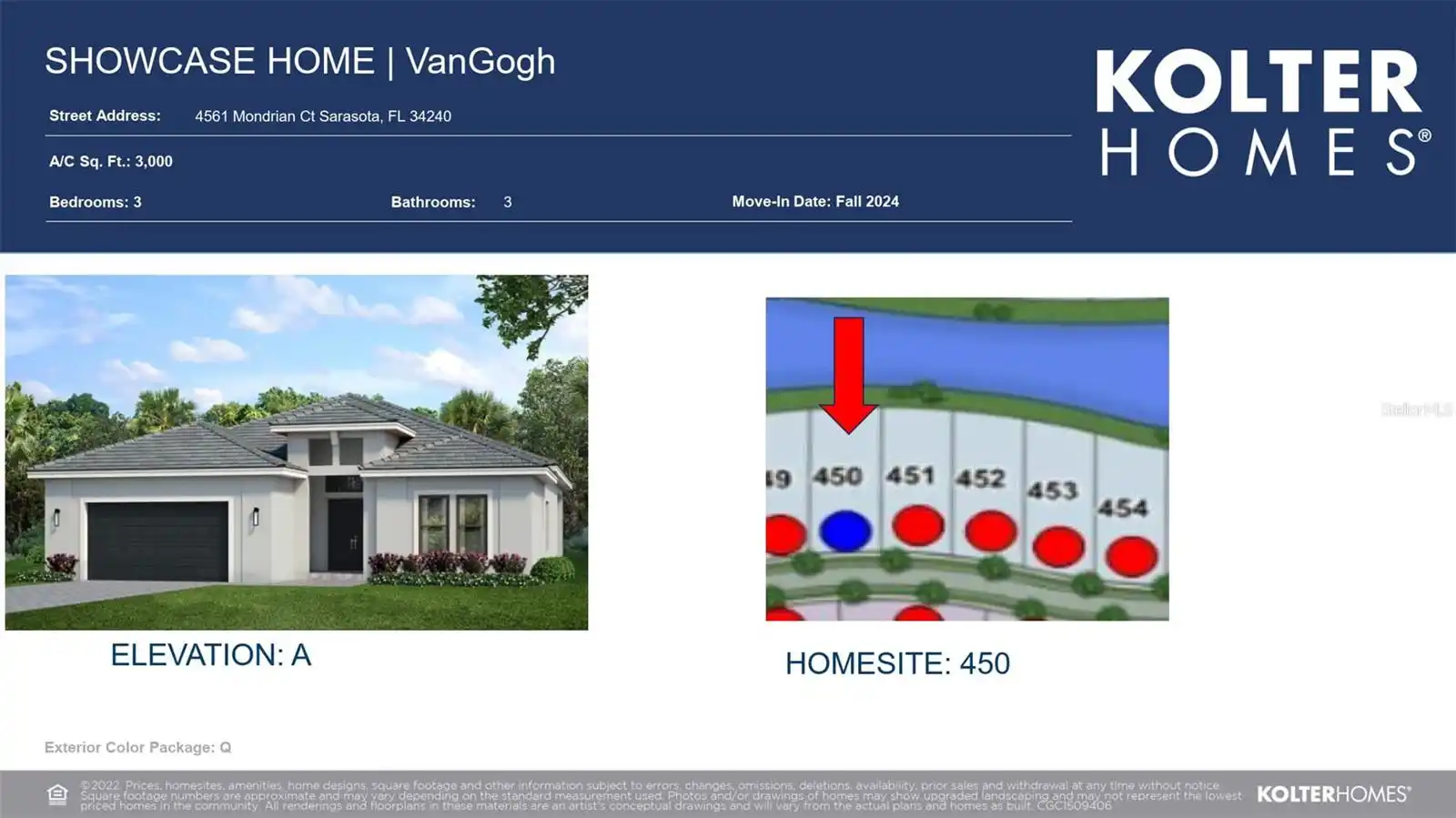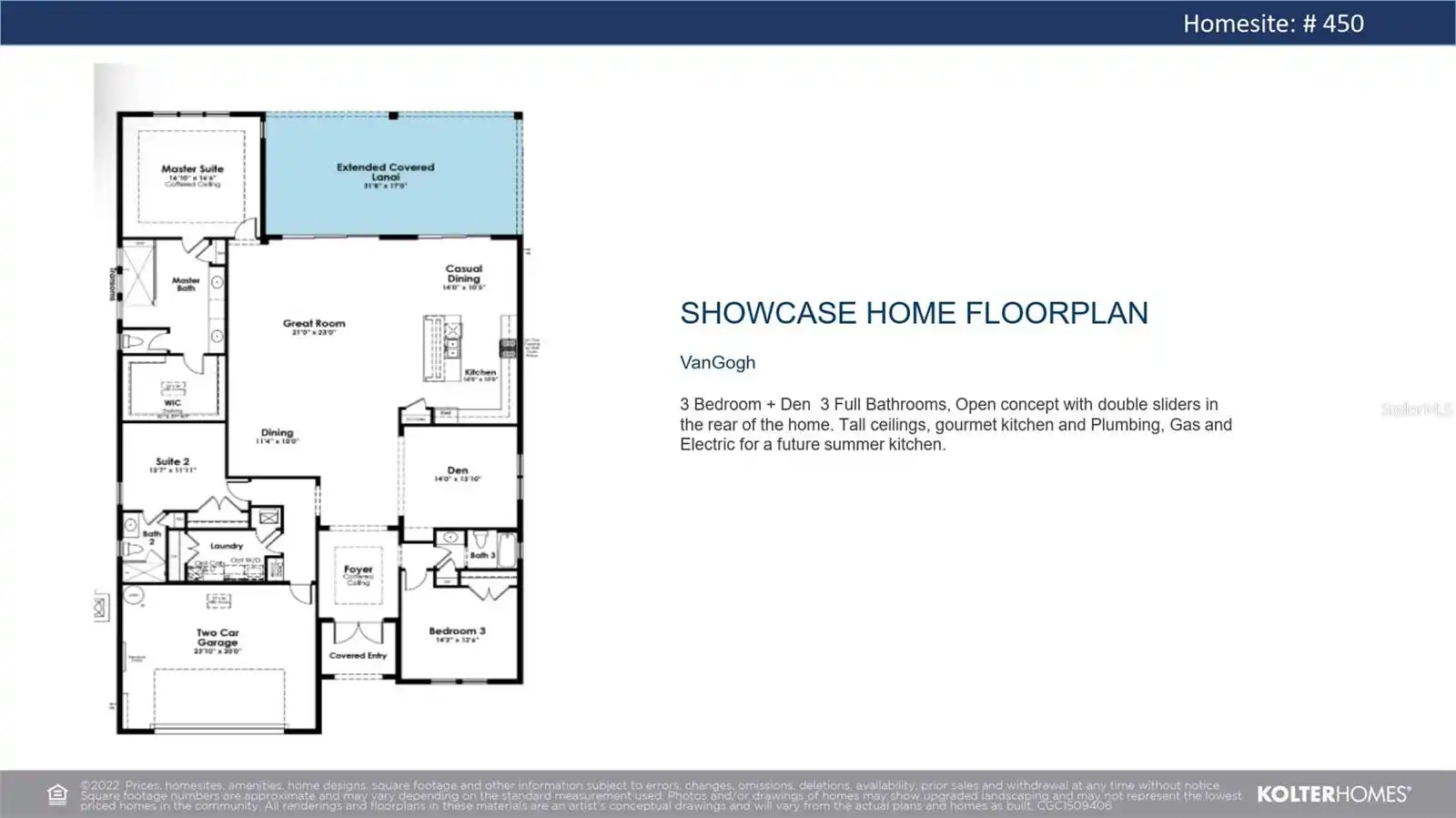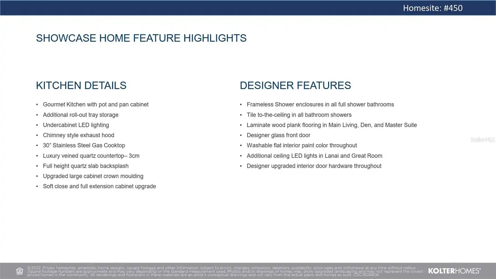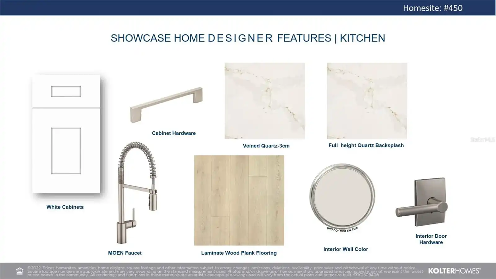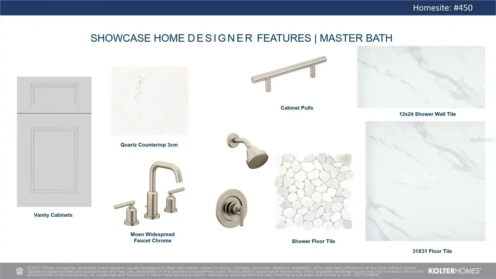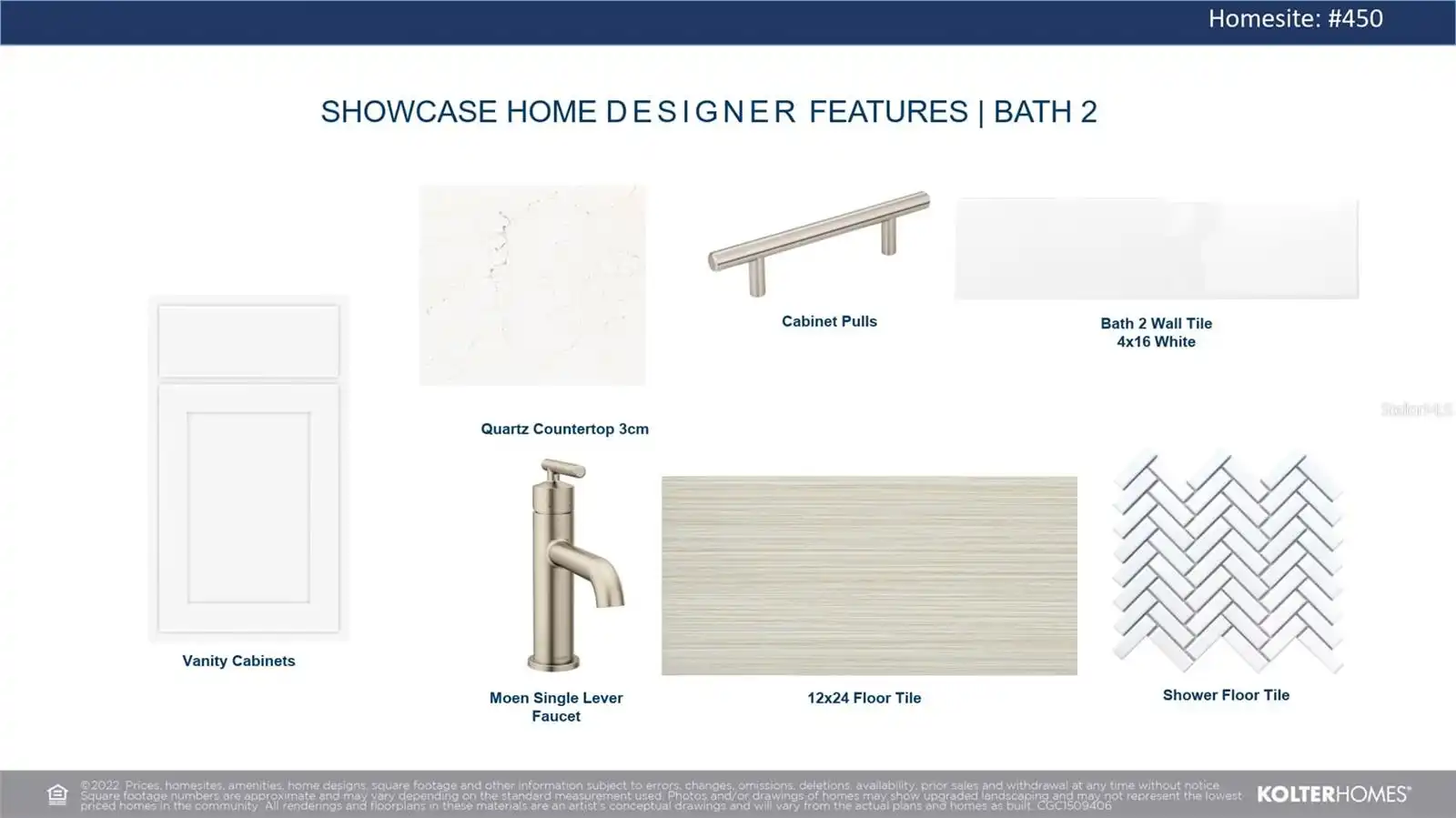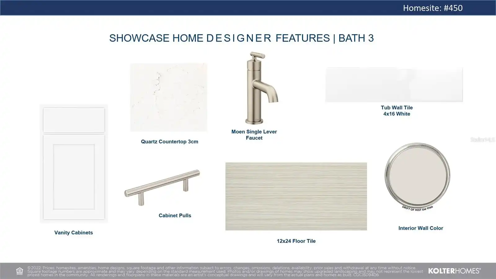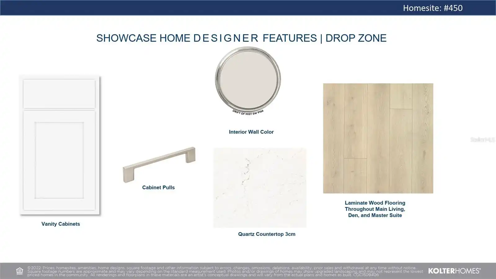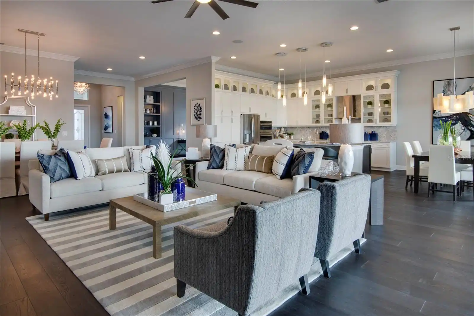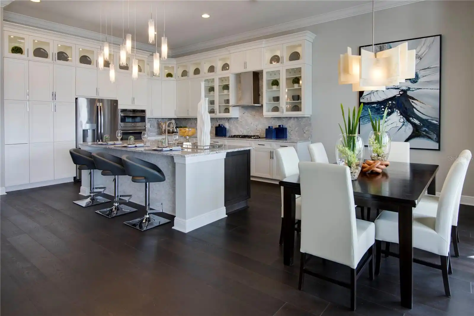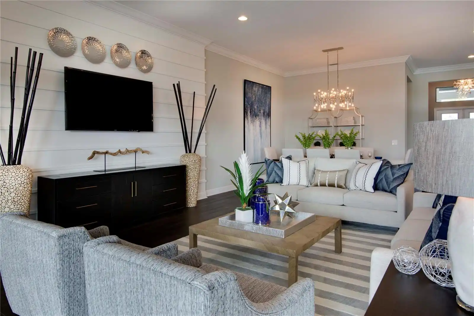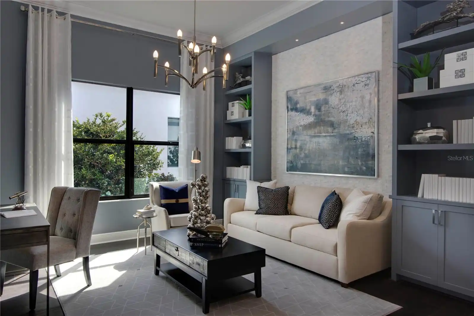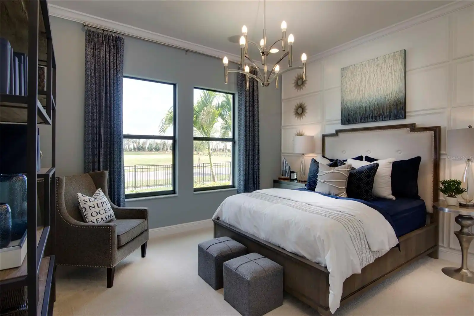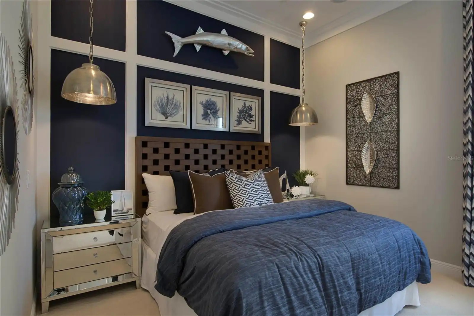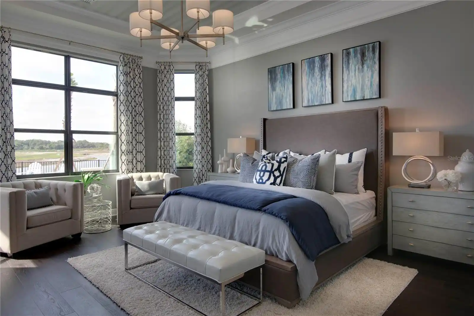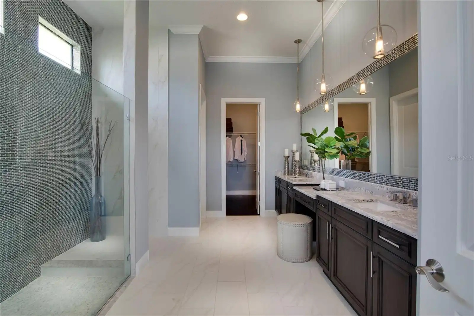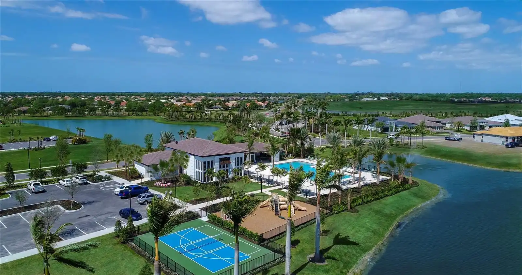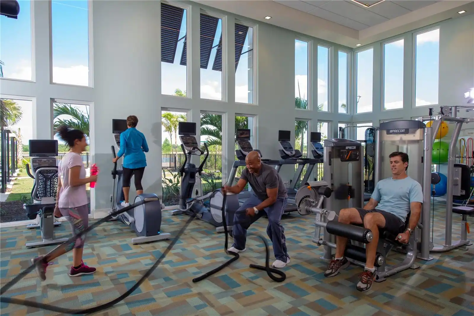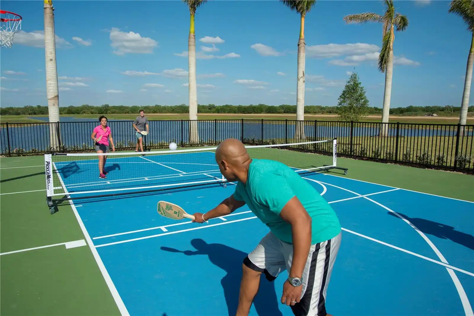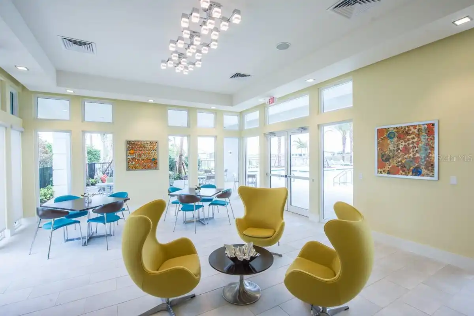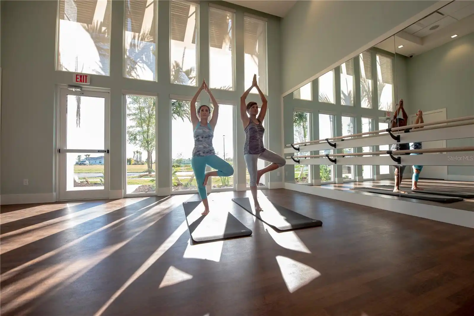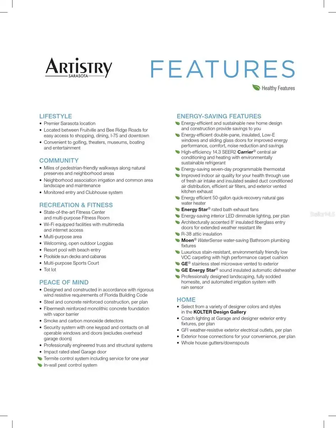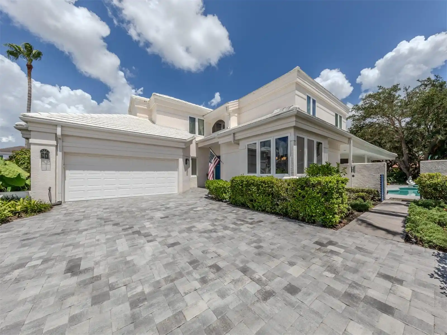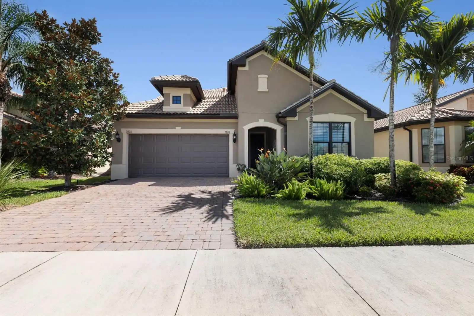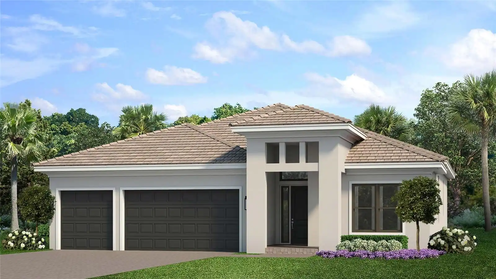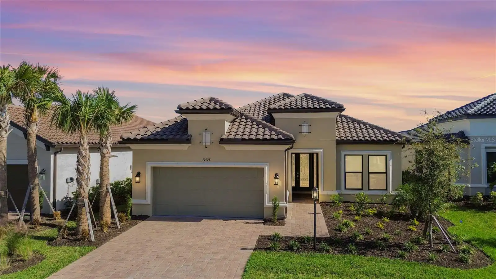Additional Information
Additional Parcels YN
false
Appliances
Cooktop, Dishwasher, Disposal, Dryer, Microwave, Refrigerator, Washer
Association Amenities
Clubhouse, Fitness Center, Gated, Pickleball Court(s), Pool, Spa/Hot Tub, Tennis Court(s)
Association Fee Frequency
Monthly
Association Fee Includes
Cable TV, Internet, Maintenance Grounds, Recreational Facilities
Association Fee Requirement
Required
Builder License Number
121150014052
Building Area Source
Builder
Building Area Total Srch SqM
368.73
Building Area Units
Square Feet
Calculated List Price By Calculated SqFt
300.00
Community Features
Clubhouse, Fitness Center, Pool, Sidewalks, Tennis Courts
Construction Materials
Block, Concrete
Cumulative Days On Market
59
Exterior Features
Lighting, Sidewalk
Interior Features
Primary Bedroom Main Floor, Walk-In Closet(s)
Internet Address Display YN
true
Internet Automated Valuation Display YN
true
Internet Consumer Comment YN
true
Internet Entire Listing Display YN
true
Living Area Source
Builder
Living Area Units
Square Feet
Lot Size Square Feet
10478
Lot Size Square Meters
973
Modification Timestamp
2024-11-21T13:56:07.892Z
Permit Number
121150014052
Previous List Price
919990
Price Change Timestamp
2024-11-21T13:55:54.000Z
Projected Completion Date
2024-11-11T00:00:00.000
Property Condition
Under Construction
Public Remarks
Under Construction. This home features 3 Bedrooms, 3 Bath, a Den, and a 3-Car Garage with a beautiful lake view. The Kitchen is finished in the latest, modern style with white cabinets with quartz countertops throughout, additional roll-out tray storage, and undercabinet LED lighting. It includes a chimney-style exhaust hood and a 30” stainless steel gas cooktop. A full-height quartz slab backsplash complements the luxury veined quartz countertops. The Owner's Bath boasts frameless shower enclosures with tile extending to the ceiling, tucked off the Great Room, and offers ample space to create a peaceful reading nook. The main living areas feature laminate wood plank flooring for a cohesive look. This home features tray ceilings and a built-in Taexx pest control system; the extended lanai faces north with a lake view and natural trails.
RATIO Current Price By Calculated SqFt
300.00
SW Subdiv Community Name
Artistry Sarasota
Showing Requirements
Call Listing Agent, Call Listing Office
Status Change Timestamp
2024-09-23T19:37:07.000Z
Tax Legal Description
LOT 450, ARTISTRY PHASE 3B, PB 57 PG 242-249
Total Acreage
0 to less than 1/4
Universal Property Id
US-12115-N-0231160450-R-N
Unparsed Address
4561 MONDRIAN CT
Utilities
Cable Available, Sewer Connected, Street Lights, Water Connected
Water Source
Canal/Lake For Irrigation























