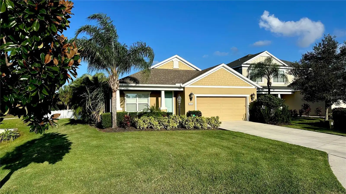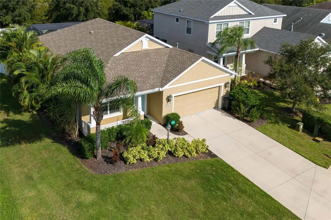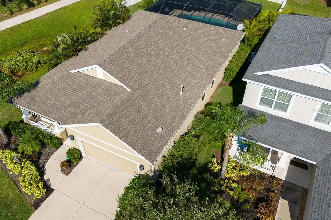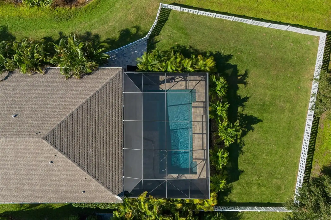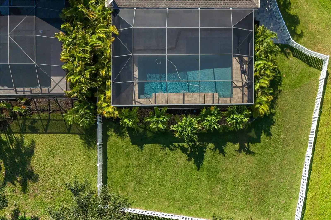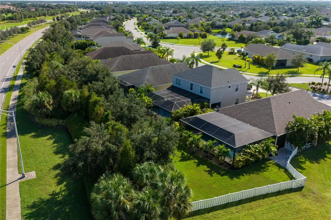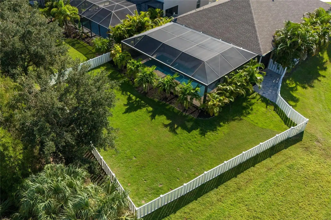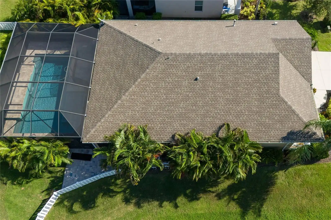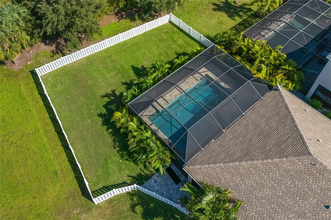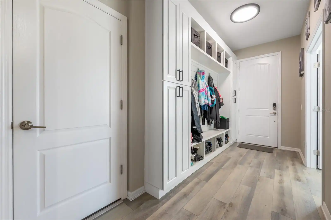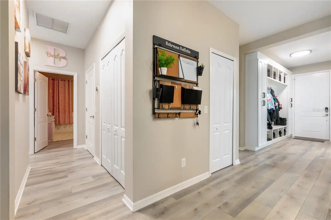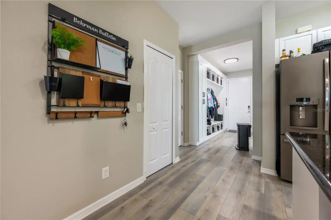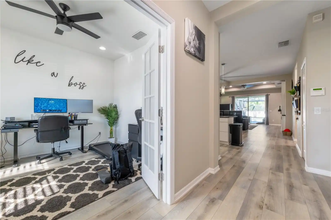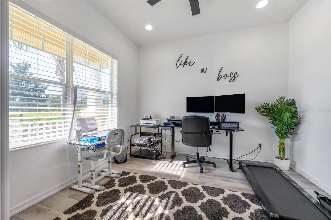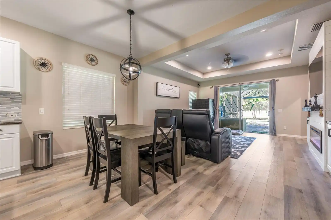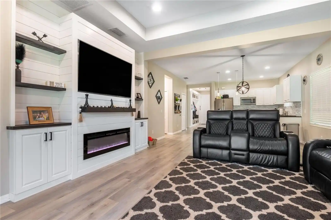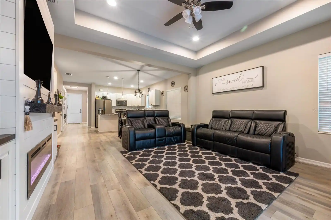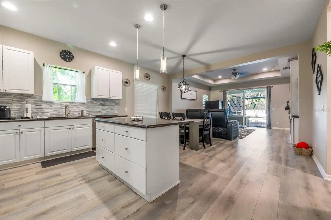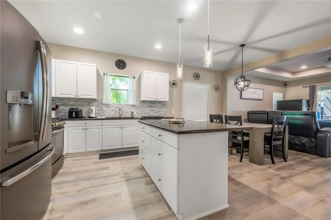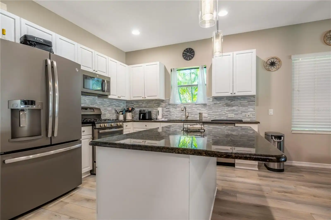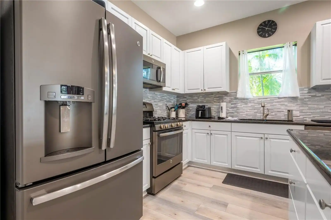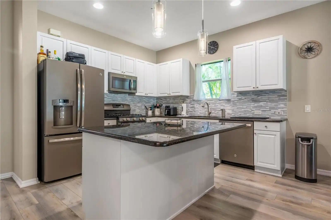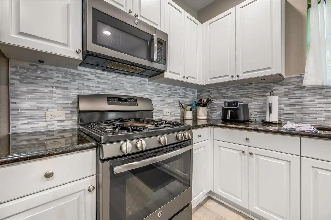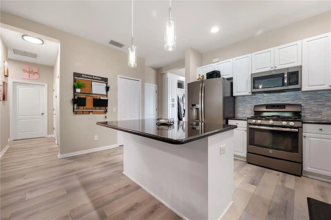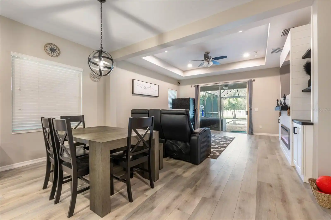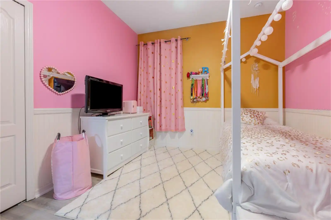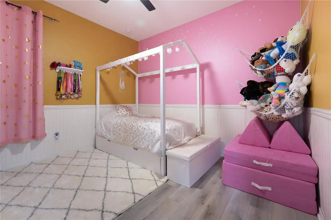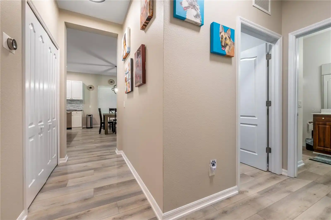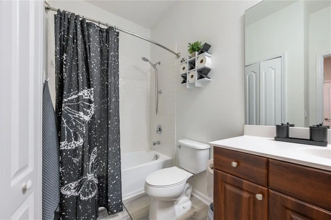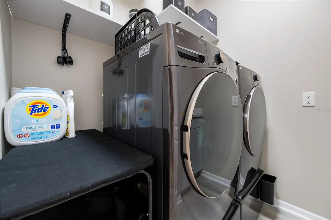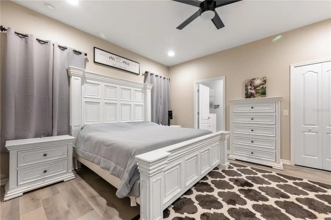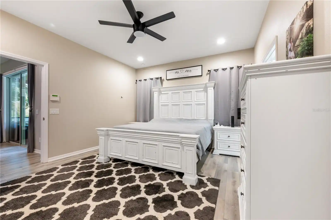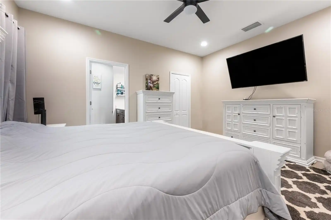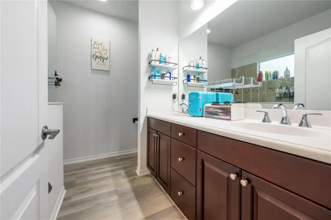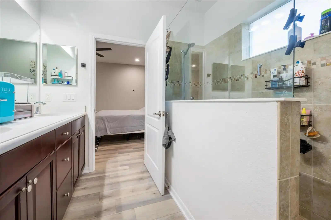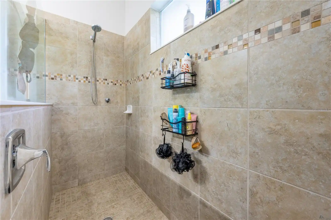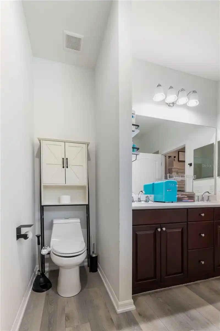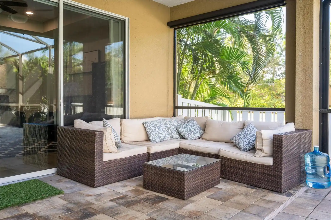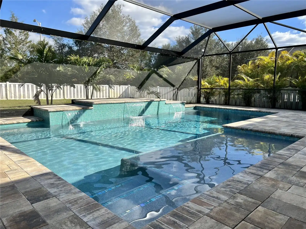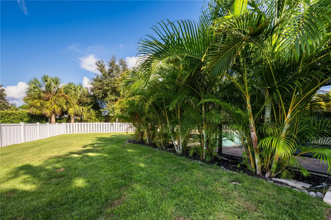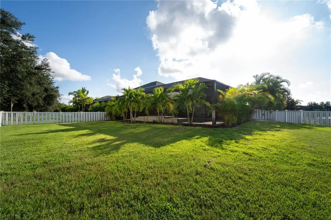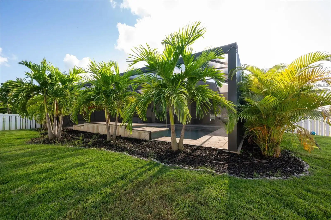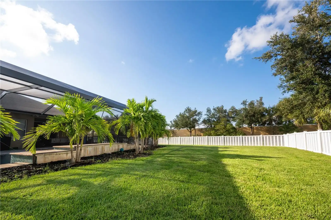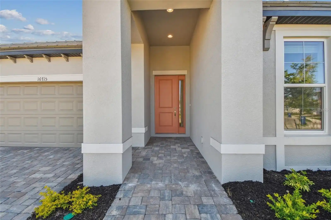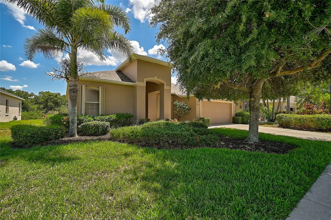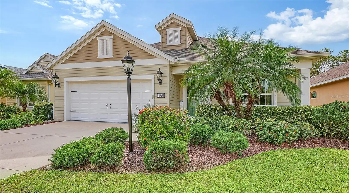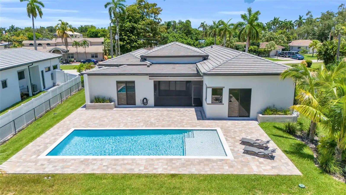Additional Information
Additional Lease Restrictions
Check with HOA management.
Additional Parcels YN
false
Alternate Key Folio Num
579645059
Appliances
Dishwasher, Disposal, Dryer, Microwave, Range, Range Hood, Refrigerator, Washer
Architectural Style
Florida
Association Amenities
Fence Restrictions, Gated, Playground, Tennis Court(s)
Association Fee Frequency
Quarterly
Association Fee Requirement
Required
Association URL
https://castlegroup.com
Building Area Source
Public Records
Building Area Total Srch SqM
228.73
Building Area Units
Square Feet
Calculated List Price By Calculated SqFt
343.98
Community Features
Clubhouse, Dog Park, Gated Community - No Guard, Golf Carts OK, Park, Playground, Sidewalks, Tennis Courts
Construction Materials
Block, Stucco
Cumulative Days On Market
30
Disclosures
HOA/PUD/Condo Disclosure, Seller Property Disclosure
Exterior Features
Hurricane Shutters
Heating
Central, Electric, Heat Pump
Interior Features
Built-in Features, Ceiling Fans(s), High Ceilings, Stone Counters
Internet Address Display YN
true
Internet Automated Valuation Display YN
false
Internet Consumer Comment YN
false
Internet Entire Listing Display YN
true
Laundry Features
Gas Dryer Hookup, Inside, Laundry Room, Washer Hookup
List AOR
Pinellas Suncoast
Living Area Source
Public Records
Living Area Units
Square Feet
Lot Features
Cul-De-Sac, Oversized Lot
Lot Size Square Feet
10210
Lot Size Square Meters
949
Modification Timestamp
2024-11-12T17:49:08.702Z
Pool Features
Gunite, Heated, In Ground, Salt Water
Previous List Price
609900
Price Change Timestamp
2024-11-12T17:48:52.000Z
Public Remarks
Nestled at the end of a quiet cul-de-sac with only one neighboring home, this stunning property boasts one of the largest oversized lots in the neighborhood. The expansive fenced backyard is a private oasis, featuring a luxurious $100K heated saltwater pool, installed in 2021, along with a brand-new pool heater/chiller (2024). Inside, you'll find modern upgrades throughout, including a new HVAC system (2021), mini-split AC in the garage, and luxury vinyl plank flooring. The kitchen is a chef's dream, offering quartz countertops, all stainless steel appliances, a gas stove, and custom-built-ins in both the living room and entryway. Additional highlights include an electric fireplace, gas hot water heater, gas dryer (new 2023), and a bonus office space in addition to three spacious bedrooms. Freshly painted and located within a gated community, this home offers convenience and is centrally located Lakewood Ranch, and top-rated A+ schools.
RATIO Current Price By Calculated SqFt
343.98
Realtor Info
As-Is, No Sign
SW Subdiv Community Name
Central Park
Showing Requirements
Appointment Only, No Lockbox, ShowingTime
Status Change Timestamp
2024-11-09T15:44:58.000Z
Tax Legal Description
LOT 1 CENTRAL PARK SUBPHASE D-1BA & D-2C PI#5796.4505/9
Tax Other Annual Assessment Amount
1653
Total Acreage
0 to less than 1/4
Universal Property Id
US-12081-N-579645059-R-N
Unparsed Address
4505 GOLDEN GATE CV
Utilities
BB/HS Internet Available, Cable Available, Cable Connected, Electricity Connected, Natural Gas Connected, Public, Sewer Connected, Sprinkler Recycled, Street Lights











































