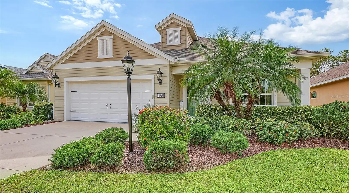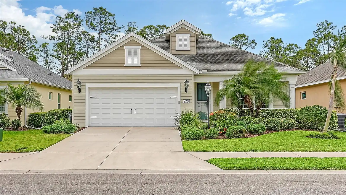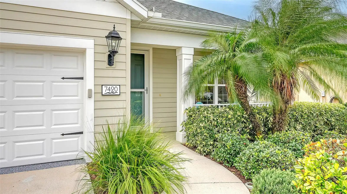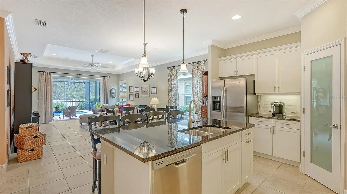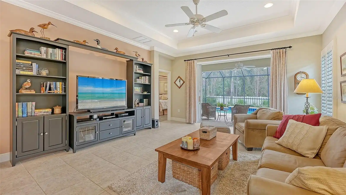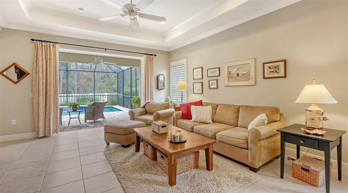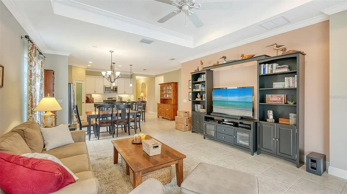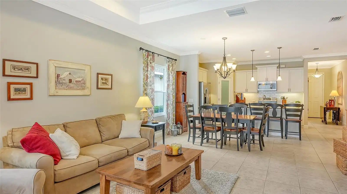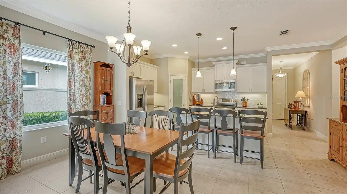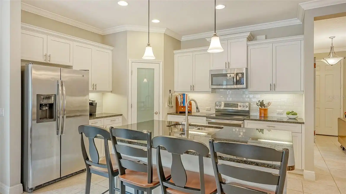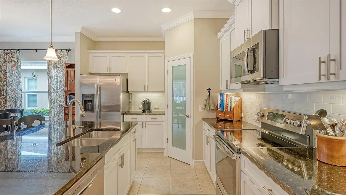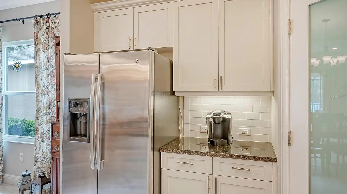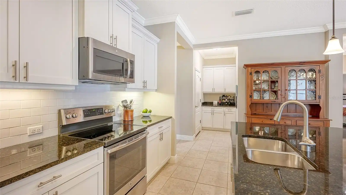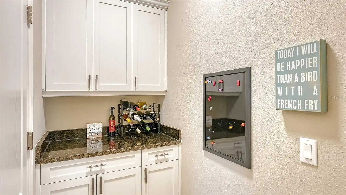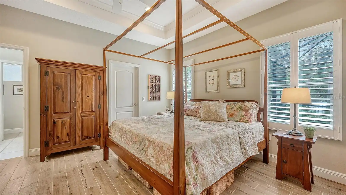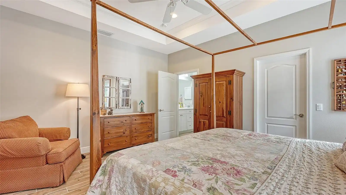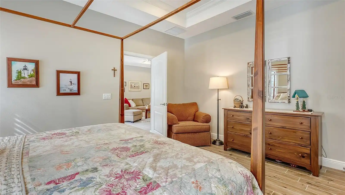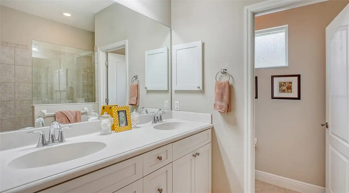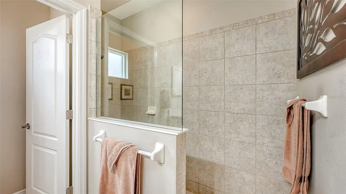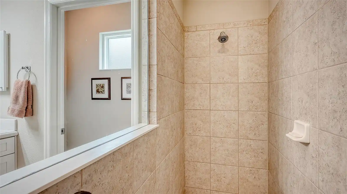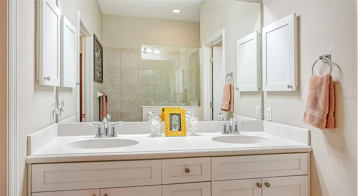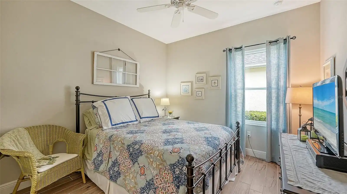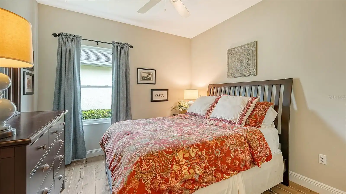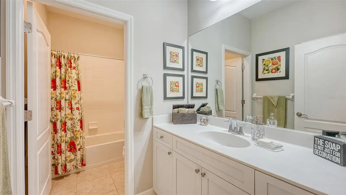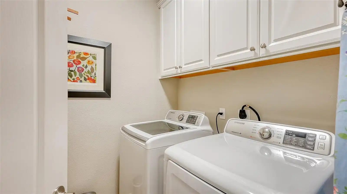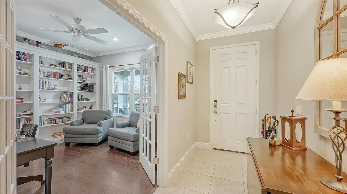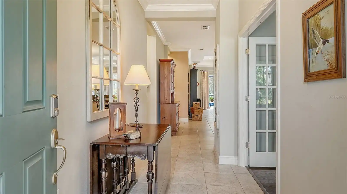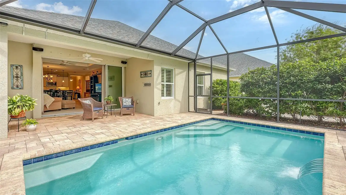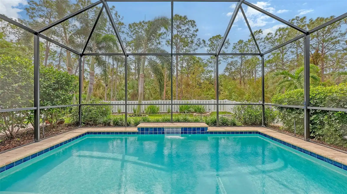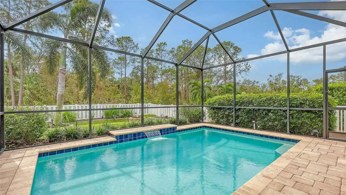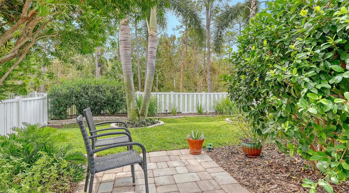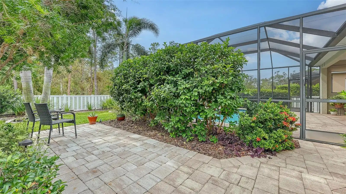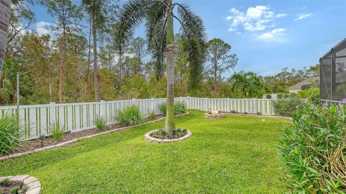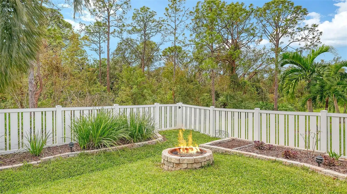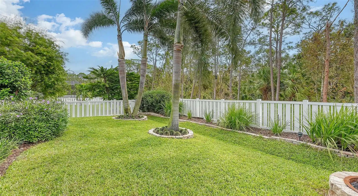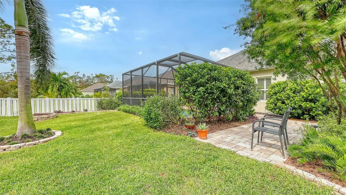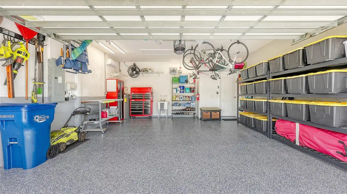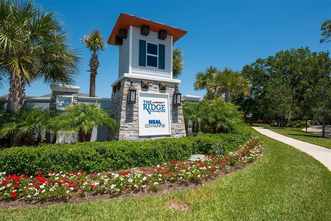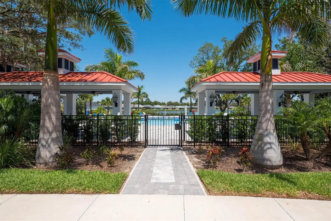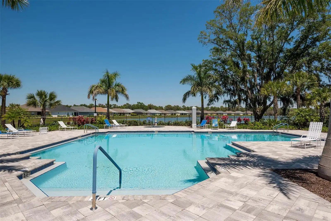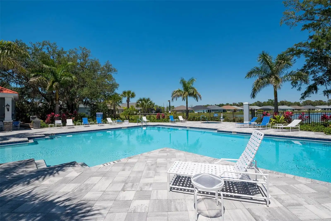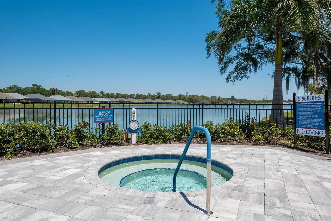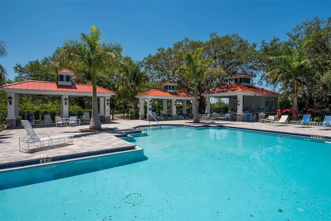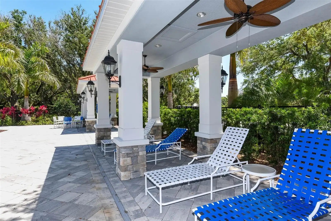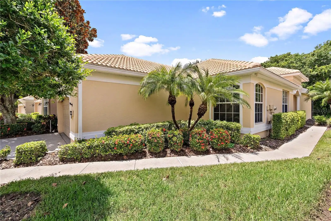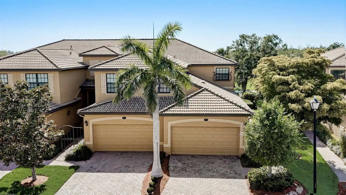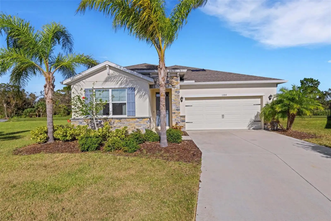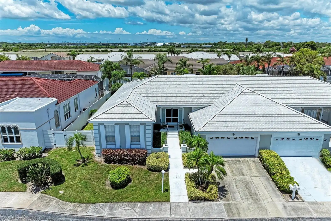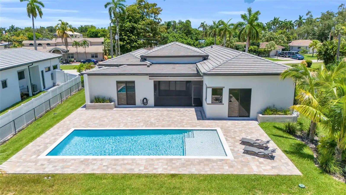Additional Information
Additional Lease Restrictions
Per HOA documents
Additional Parcels YN
false
Additional Rooms
Den/Library/Office, Inside Utility
Alternate Key Folio Num
1730457109
Appliances
Dishwasher, Disposal, Dryer, Electric Water Heater, Exhaust Fan, Microwave, Range, Refrigerator, Washer
Approval Process
Per HOA documents
Architectural Style
Coastal, Contemporary, Cottage, Florida
Association Amenities
Fence Restrictions, Gated, Pool, Recreation Facilities, Spa/Hot Tub, Trail(s)
Association Approval Required YN
1
Association Email
abull@resourceprop.com
Association Fee Frequency
Quarterly
Association Fee Includes
Pool, Private Road, Recreational Facilities, Security
Association Fee Requirement
Required
Building Area Source
Public Records
Building Area Total Srch SqM
234.30
Building Area Units
Square Feet
Calculated List Price By Calculated SqFt
296.54
Community Features
Buyer Approval Required, Community Mailbox, Deed Restrictions, Gated Community - No Guard, Irrigation-Reclaimed Water, Pool, Sidewalks, Special Community Restrictions
Construction Materials
Block, Concrete, Stucco
Contract Status
Inspections
Cooling
Central Air, Mini-Split Unit(s)
Cumulative Days On Market
4
Disclosures
HOA/PUD/Condo Disclosure, Seller Property Disclosure
Elementary School
Tara Elementary
Expected Closing Date
2024-12-13T00:00:00.000
Exterior Features
Garden, Hurricane Shutters, Irrigation System, Rain Gutters, Shade Shutter(s), Sprinkler Metered
Flood Zone Date
2014-03-17
Flood Zone Panel
12081C0329E
High School
Braden River High
Interior Features
Built-in Features, Ceiling Fans(s), Crown Molding, Dry Bar, High Ceilings, Living Room/Dining Room Combo, Open Floorplan, Primary Bedroom Main Floor, Solid Surface Counters, Split Bedroom, Tray Ceiling(s), Walk-In Closet(s), Window Treatments
Internet Address Display YN
true
Internet Automated Valuation Display YN
false
Internet Consumer Comment YN
false
Internet Entire Listing Display YN
true
Laundry Features
Inside, Laundry Room
List AOR
Sarasota - Manatee
Living Area Source
Public Records
Living Area Units
Square Feet
Lot Features
Conservation Area, In County, Landscaped, Private, Sidewalk, Paved
Lot Size Square Meters
629
Middle Or Junior School
Braden River Middle
Modification Timestamp
2024-11-05T20:46:08.465Z
Num Of Own Years Prior To Lease
2
Patio And Porch Features
Covered, Front Porch, Rear Porch, Screened
Pet Restrictions
Please refer to HOA documents
Pool Features
Auto Cleaner, Child Safety Fence, In Ground, Lighting, Pool Sweep, Screen Enclosure
Public Remarks
Under contract-accepting backup offers. This exceptional pool home offers an ideal Florida living experience. In a gated community in a prime location, the three-bedroom and two-bath plus den property exudes coastal cottage charm inside and out and looks and feels new. The interior features a light and bright open great room plan with high ceilings, crown molding, ceramic tile floors and neutral decor throughout. A three-panel pocketing slider opens to a covered lanai and sparkling pool, and paver brick with the cage. The fenced backyard and preserve view beyond help create an outdoor space for entertaining or simple relaxation. The quality upgrades in the home are evident everywhere. The kitchen, with newer white cabinets and a pantry door, features a custom-designed granite island with seating, stainless appliances and stylish pendant lights. Plantation shutters and beautiful tray ceiling accent the great room, while a handsome wall of shelving was built in the den and office, making it into a relaxing library, too. The primary bedroom also features plantation shutters and tray ceiling along with a fabulous closet redone by Closet by Design, while its en-suite bath has an impressive glass shower, newer high toilet and marble countertops. The split bedroom plan allows for a private suite of two guest rooms, one with a walk-in closet, which shares a bath. In the fully insulated garage, a split air-conditioning wall unit was installed, making it another usable space year-round, a surge protector was added and an epoxy floor installed in October. The community itself offers a pool, spa and cookout area, trails around the ponds and nature preserve, a security gate, and importantly, low maintenance fees and no CDD. It’s close to shopping and dining at the UTC Mall, Lakewood Ranch and Waterside, and airports, and a short drive to beaches on Anna Maria, Lido and Siesta, and all activities in downtown Bradenton, Sarasota and Tampa.
Purchase Contract Date
2024-11-04
RATIO Current Price By Calculated SqFt
296.54
Realtor Info
Assoc approval required, Docs Available, Floor Plan Available, Lease Restrictions, See Attachments, Sign, Survey Available
Road Responsibility
Private Maintained Road
SW Subdiv Community Name
Not Applicable
Security Features
Gated Community, Security Gate, Smoke Detector(s)
Showing Requirements
Call Before Showing, Contact Call Center, Gate Code Required, ShowingTime
Status Change Timestamp
2024-11-05T20:46:03.000Z
Tax Legal Description
LOT 96 RIDGE AT CROSSING CREEK PH I PI#17304.5710/9
Total Acreage
0 to less than 1/4
Universal Property Id
US-12081-N-1730457109-R-N
Unparsed Address
7420 RIDGELAKE CIR
Utilities
Cable Connected, Electricity Connected, Public, Sprinkler Meter, Street Lights, Underground Utilities
Window Features
Low Emissivity Windows, Shutters, Window Treatments
Years Of Owner Prior To Leasing Req YN
1












































