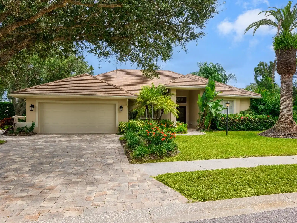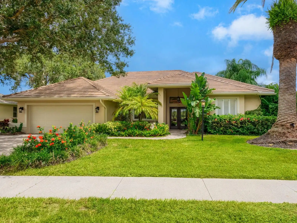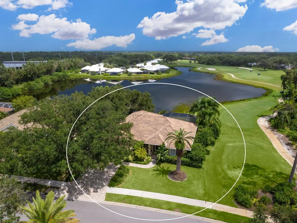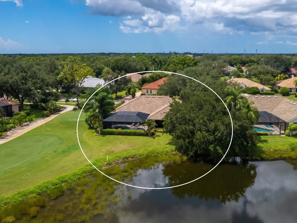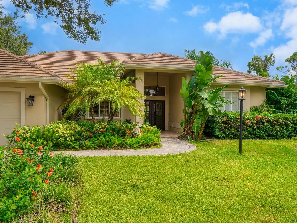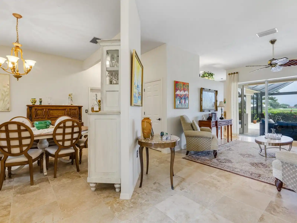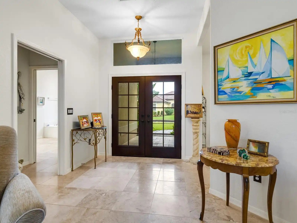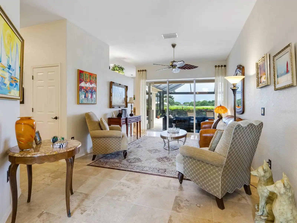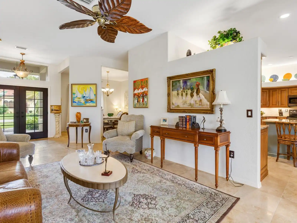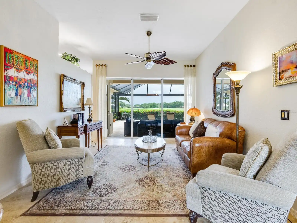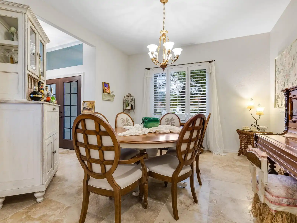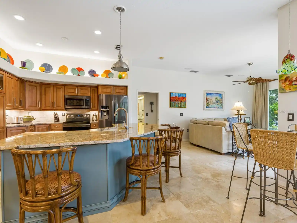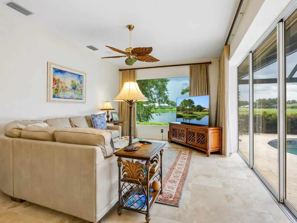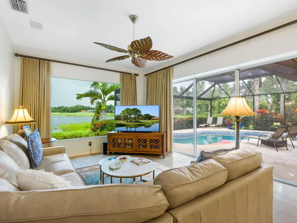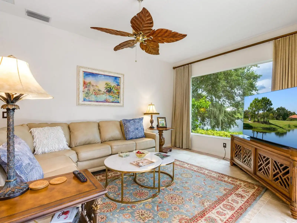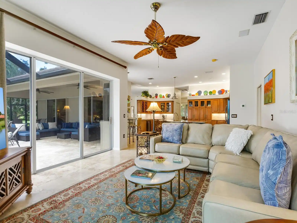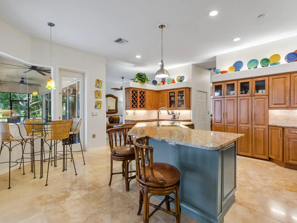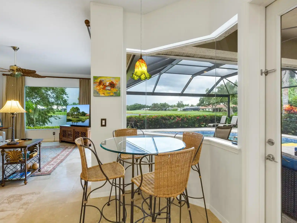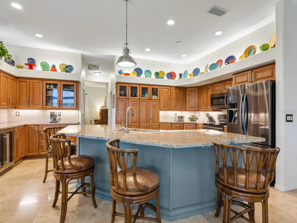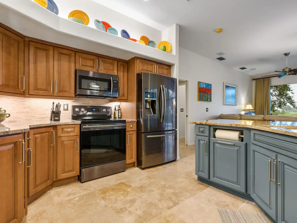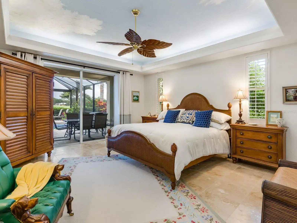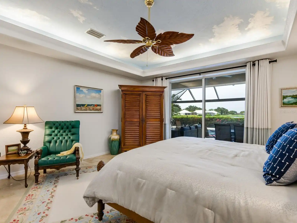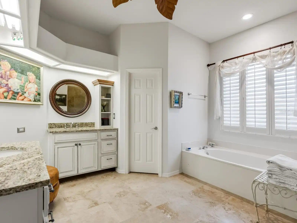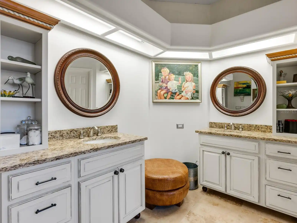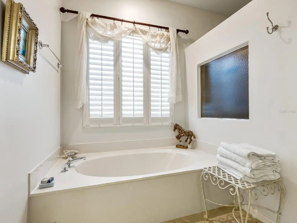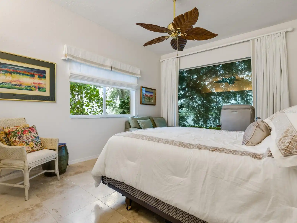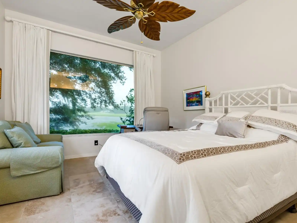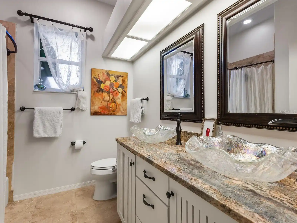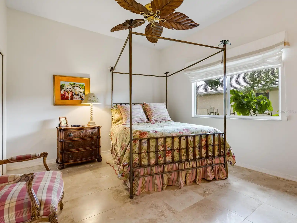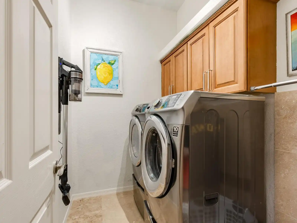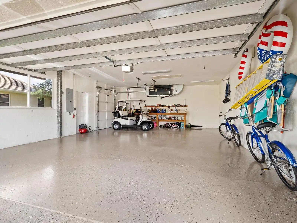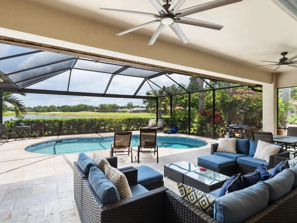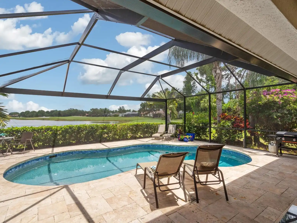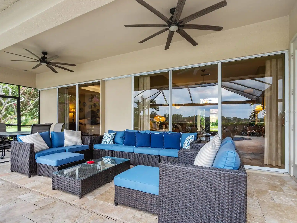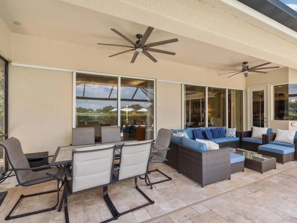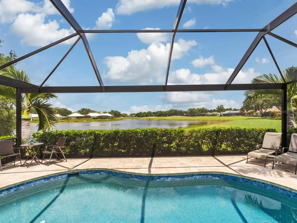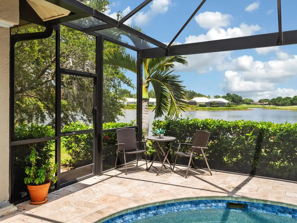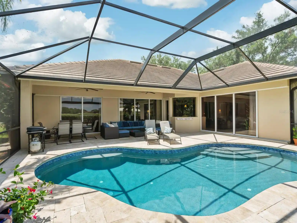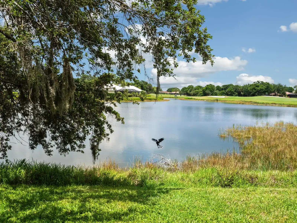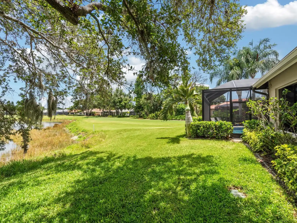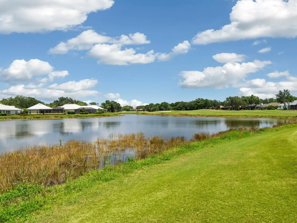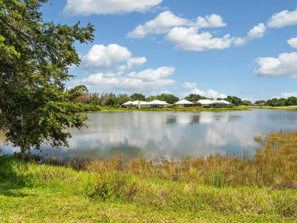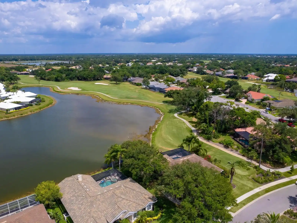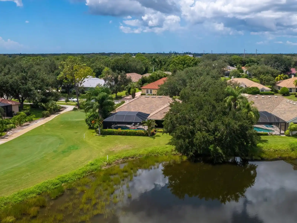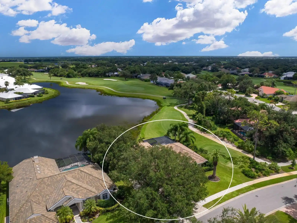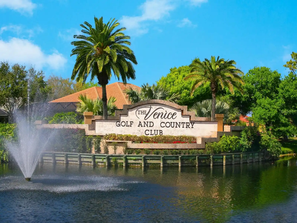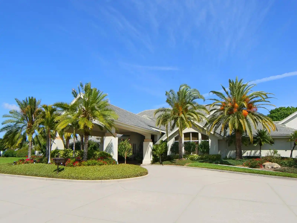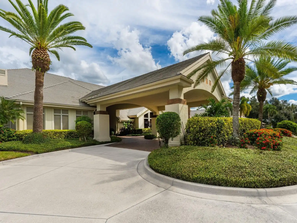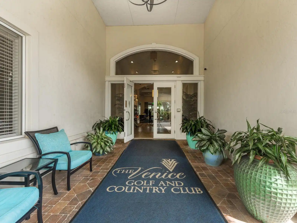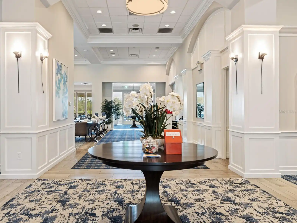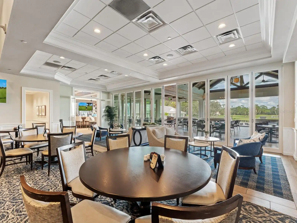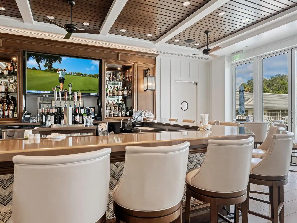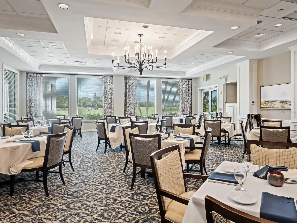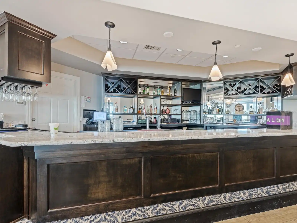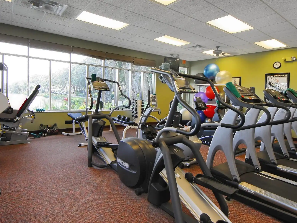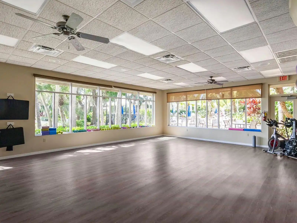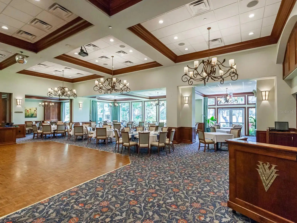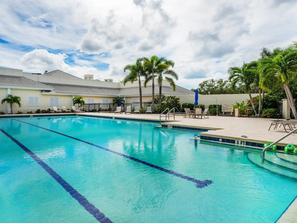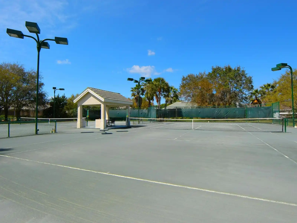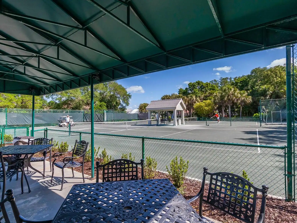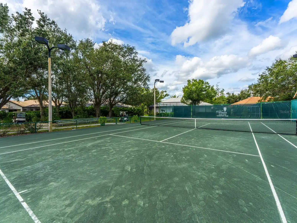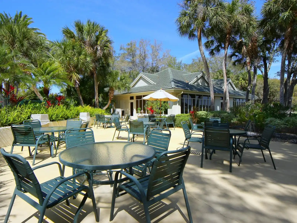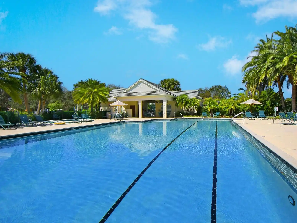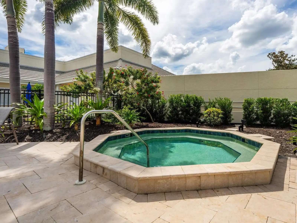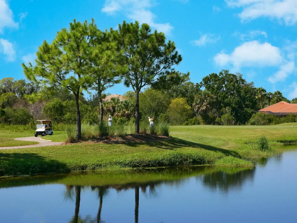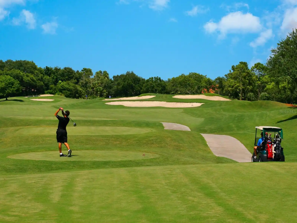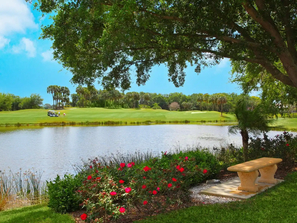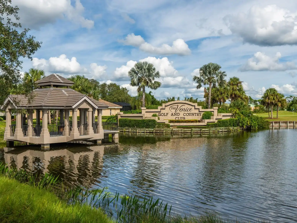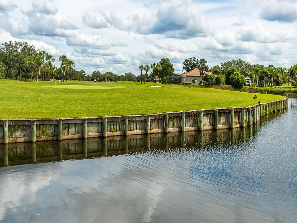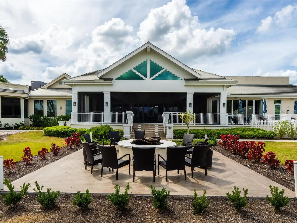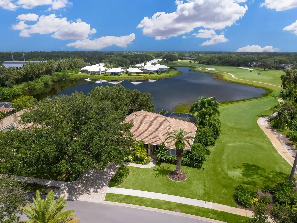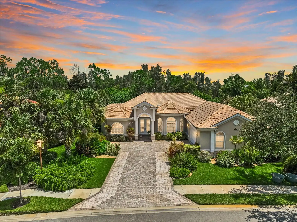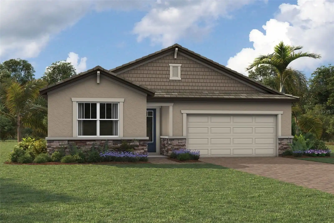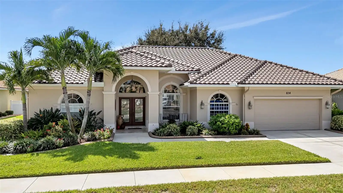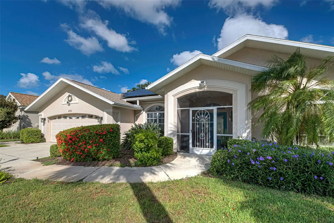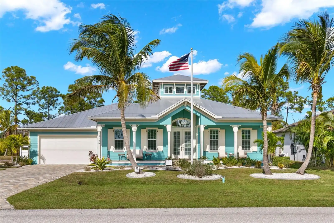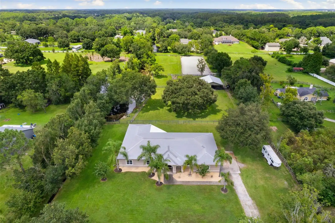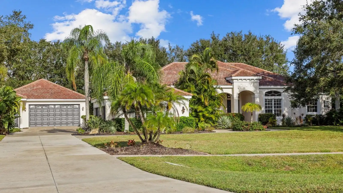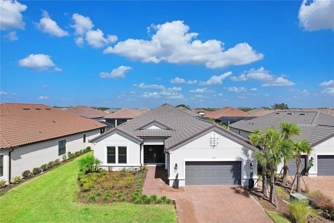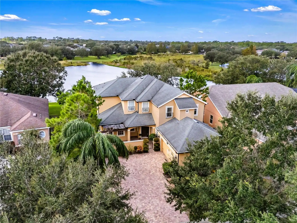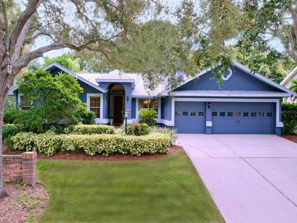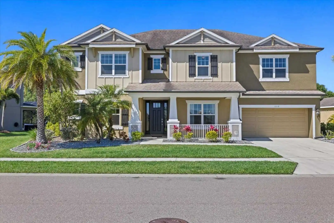Additional Information
Additional Lease Restrictions
See CC&R for lease information
Additional Parcels YN
false
Alternate Key Folio Num
0421070031
Amenities Additional Fees
All residents must be a member of the Country Club. Membership is from $8689 to $13, 062 per year depending of the level you request. THIS HOUSE HAS THE OPTION TO PURCHASE A GOLF MEMBERSHIP TRANSFER - AVOID THE MULTI-YEAR WAITING LIST.
Appliances
Dishwasher, Disposal, Dryer, Electric Water Heater, Microwave, Range, Range Hood, Refrigerator, Touchless Faucet, Washer, Wine Refrigerator
Approval Process
Application & fee. See attached community docs.
Association Approval Required YN
1
Association Email
masterassociation@vgccmaster.com
Building Area Source
Public Records
Building Area Total Srch SqM
316.52
Building Area Units
Square Feet
Calculated List Price By Calculated SqFt
331.94
Construction Materials
Block, Stucco
Cumulative Days On Market
101
Expected Closing Date
2024-12-13T00:00:00.000
Exterior Features
Outdoor Grill, Private Mailbox, Sliding Doors
Interior Features
Ceiling Fans(s), Coffered Ceiling(s), Crown Molding, Eat-in Kitchen, Stone Counters, Walk-In Closet(s)
Internet Address Display YN
true
Internet Automated Valuation Display YN
false
Internet Consumer Comment YN
false
Internet Entire Listing Display YN
true
Laundry Features
Laundry Room
List AOR
Sarasota - Manatee
Living Area Source
Public Records
Living Area Units
Square Feet
Lot Size Square Feet
11079
Lot Size Square Meters
1029
Modification Timestamp
2024-10-14T23:04:07.491Z
Pet Restrictions
Sarasota County pet restrictions apply.
Pet Size
Large (61-100 Lbs.)
Pool Features
Gunite, Heated, In Ground, Lighting, Self Cleaning
Previous List Price
829000
Price Change Timestamp
2024-06-11T17:50:46.000Z
Public Remarks
PRICE REDUCED.....NO WAITING FOR GOLF. THIS HOME COMES WITH A GOLF MEMBERSHIP OPPORTUNITY Exceptional Living at the Prestigious Venice Golf and Country Club Discover luxury and tranquility in this stunning 3-bedroom, 2-bathroom pool home, perfectly situated on a premium oversized lot with breathtaking long lake views. Located within the Venice Golf and Country Club, this property offers an unparalleled lifestyle in a coveted community. • Elegant Living Spaces: The living area is bathed in natural light, with expansive windows framing the picturesque lake views. The spacious layout is perfect for both relaxed living and entertaining. • Gourmet Kitchen: The well-appointed kitchen features modern appliances, ample counter space, and a breakfast nook overlooking the serene landscape. It's the ideal setting for preparing meals and hosting gatherings. • Luxurious Master Suite: The master bedroom is a private retreat, complete with a walk-in closet and a spacious master bath. Indulge in the deep soaking tub or unwind in the separate walk-in shower for a spa-like experience. • Outdoor Paradise: The highlight of this home is the stunning pool area, featuring a panoramic view screened lanai and plenty of space for outdoor dining and lounging. Enjoy endless hours of relaxation with a view of the sparkling lake. • Oversized Garage: The oversized two-car garage includes a separate entrance for a golf cart, providing convenience and additional storage space. • Premium Lot: The generously sized lot offers privacy and space, enhancing the home's luxurious feel and providing room for gardening or outdoor activities. • Community Perks: As a resident of Venice Golf and Country Club, take advantage of exclusive amenities including golf, tennis, fitness facilities, and dining at the clubhouse. Engage with a friendly and active community that shares your passion for an elevated lifestyle. This exquisite home combines elegance, comfort, and a premier location, making it a rare find. Schedule your private showing today and experience the ultimate in Florida living!
Purchase Contract Date
2024-10-14
RATIO Current Price By Calculated SqFt
331.94
SW Subdiv Community Name
Venice Golf & Country Club
Showing Requirements
Appointment Only, Call Listing Agent, Listing Agent Must Accompany
Status Change Timestamp
2024-10-14T23:03:41.000Z
Tax Legal Description
LOT 236 VENICE GOLF & COUNTRY CLUB UNIT 2-D
Total Acreage
1/4 to less than 1/2
Universal Property Id
US-12115-N-0421070031-R-N
Unparsed Address
420 AUTUMN CHASE DR
Utilities
Cable Connected, Electricity Connected, Fire Hydrant, Sewer Connected, Street Lights, Underground Utilities, Water Connected
Water Frontage Feet Lake
65









































































