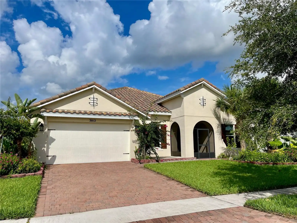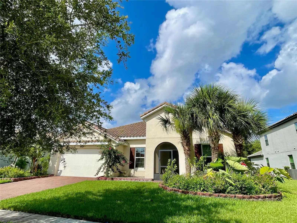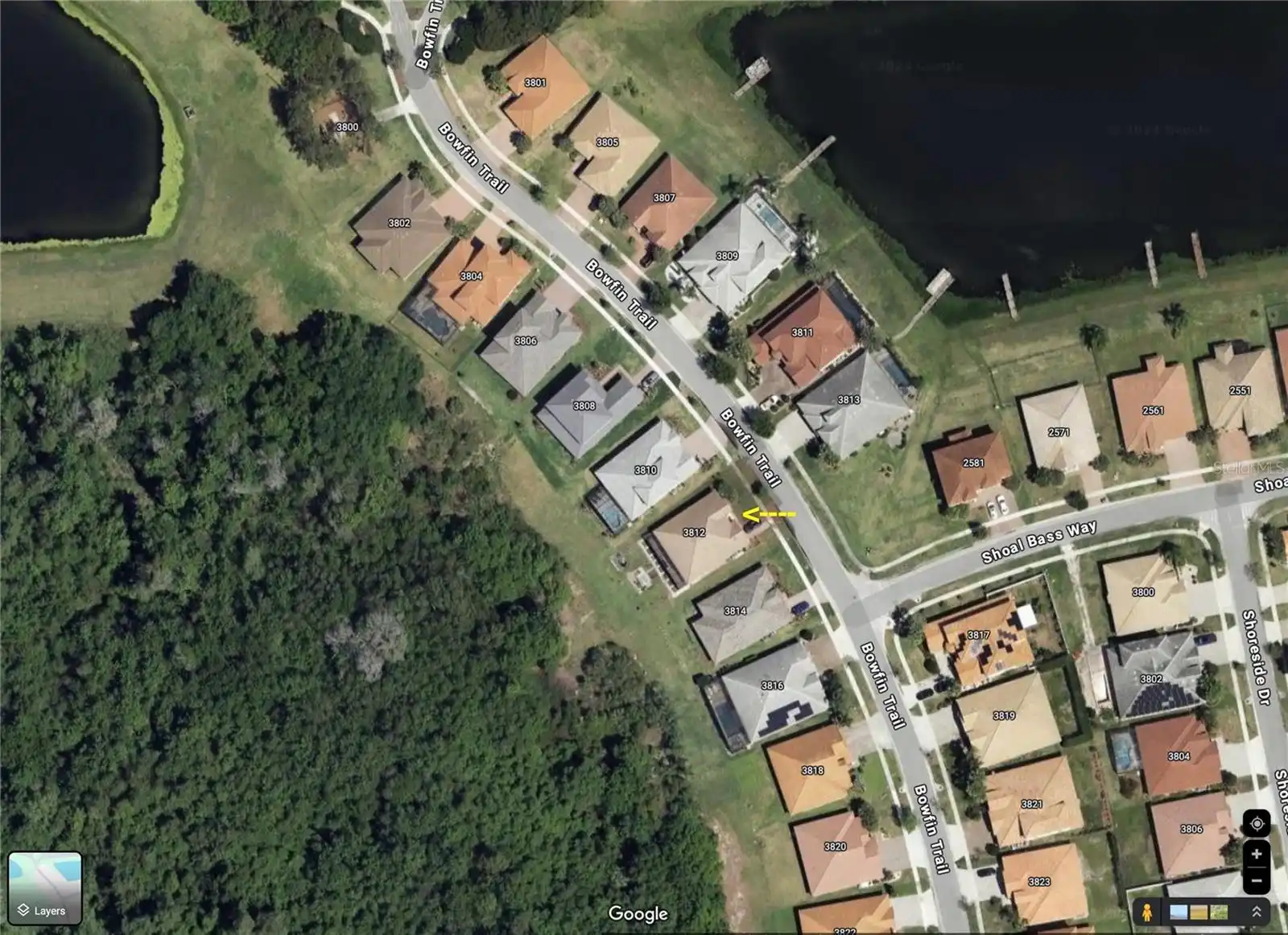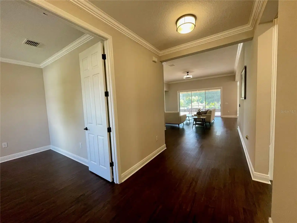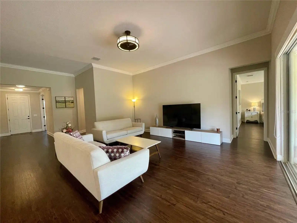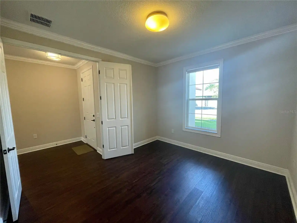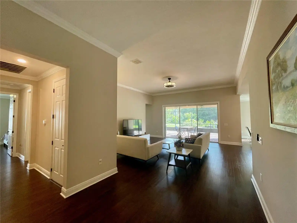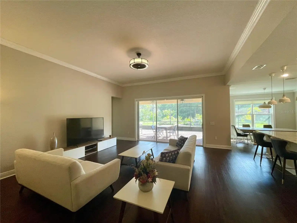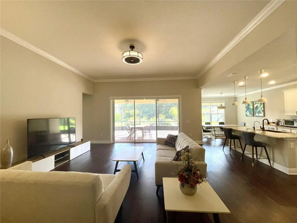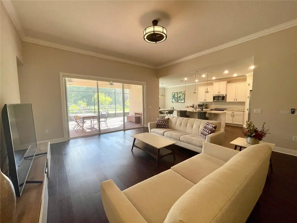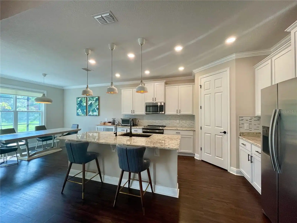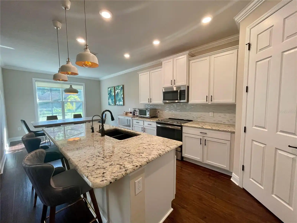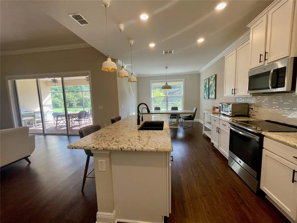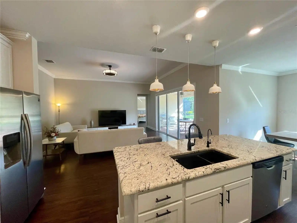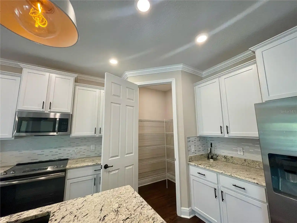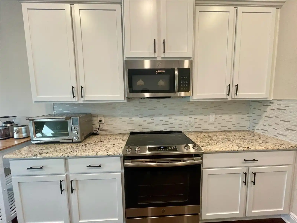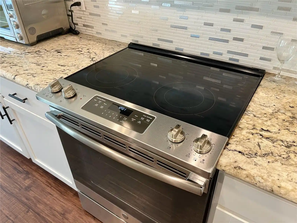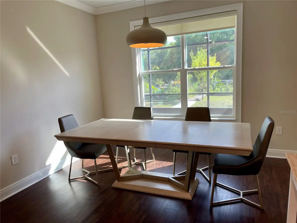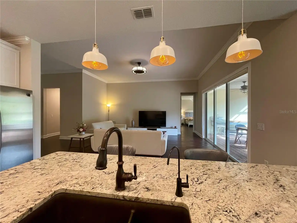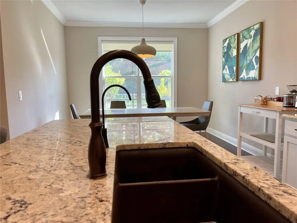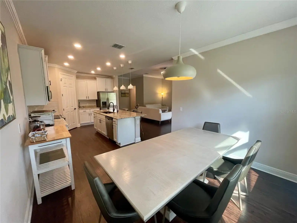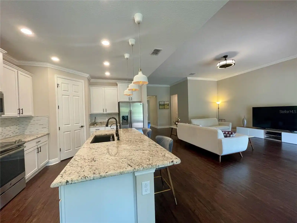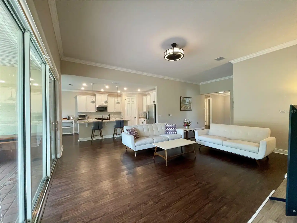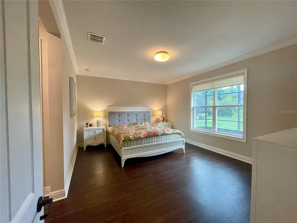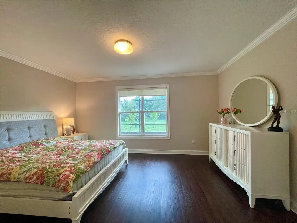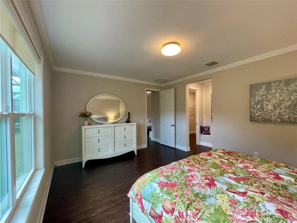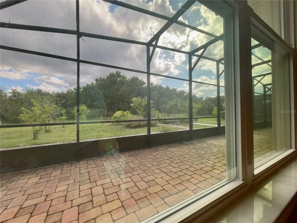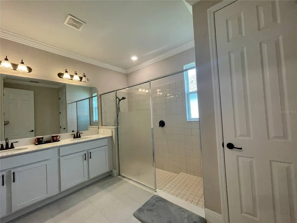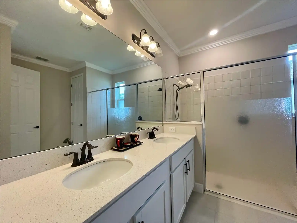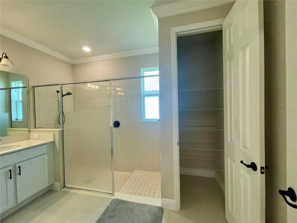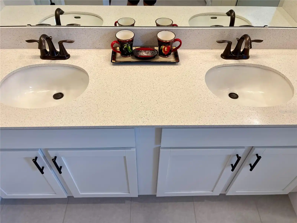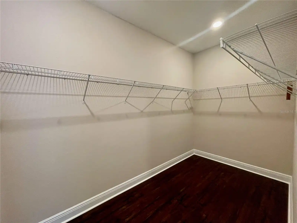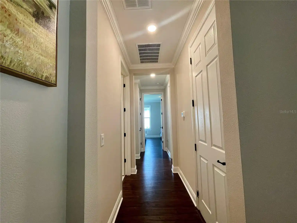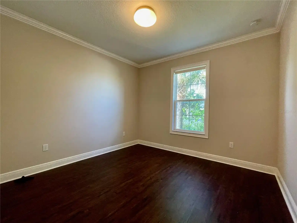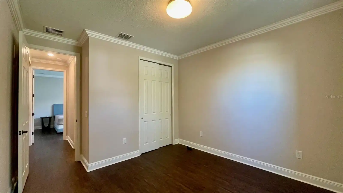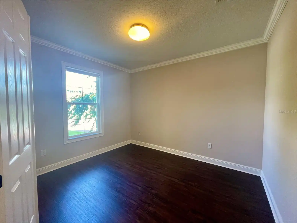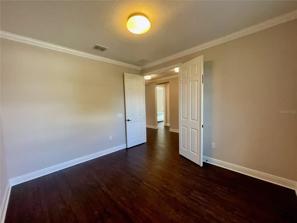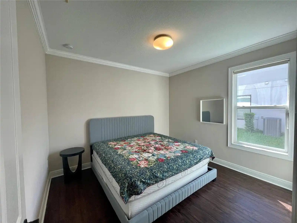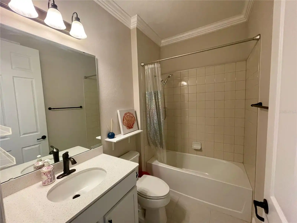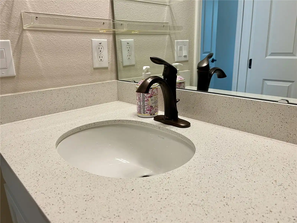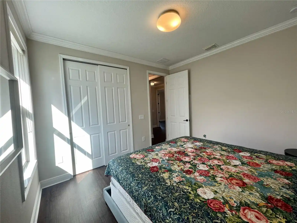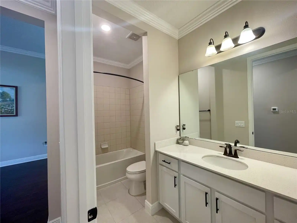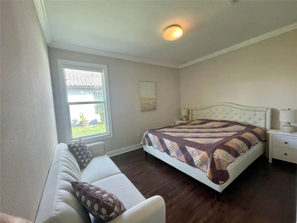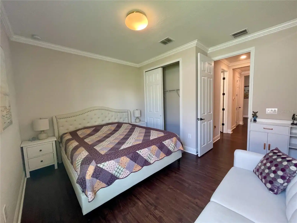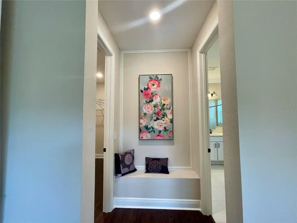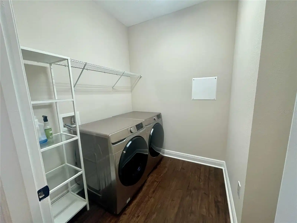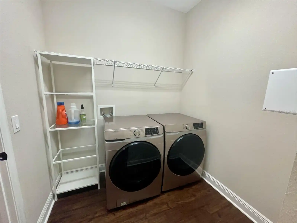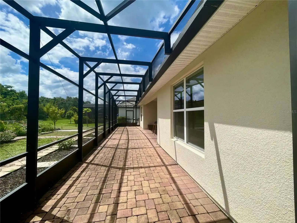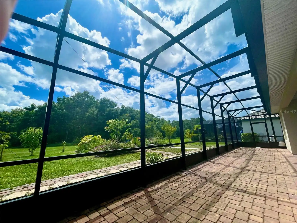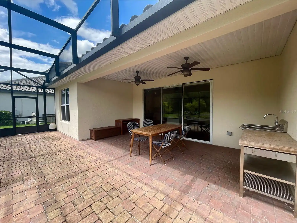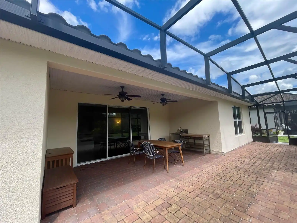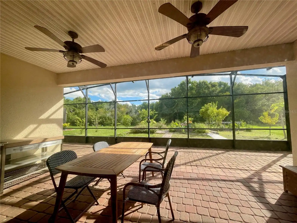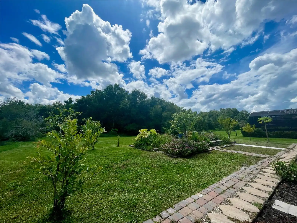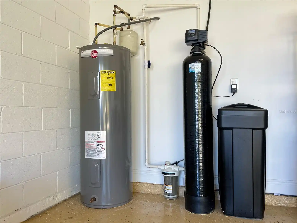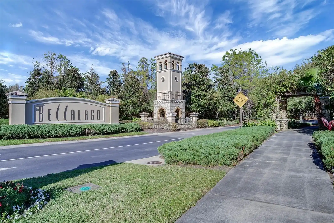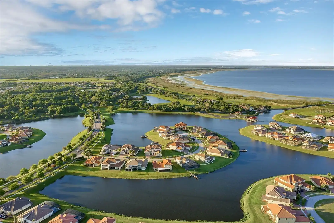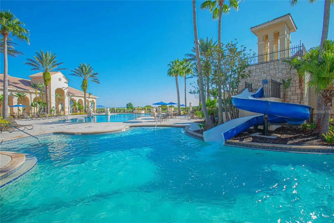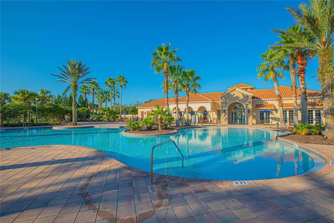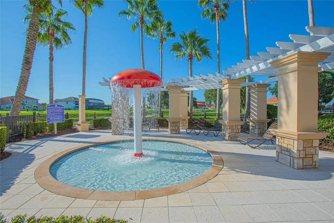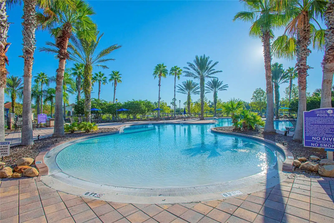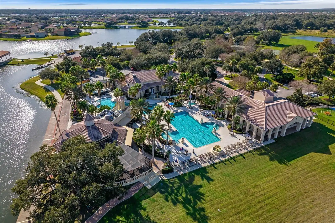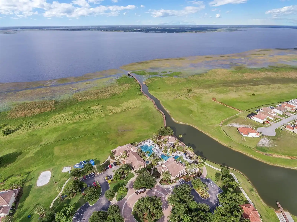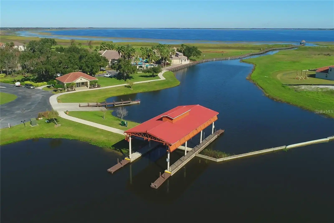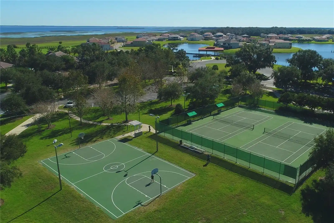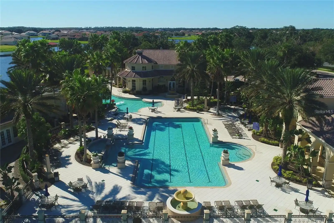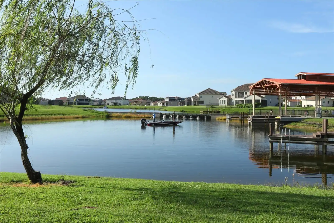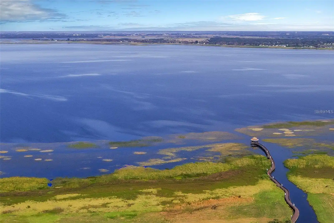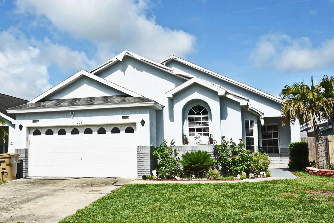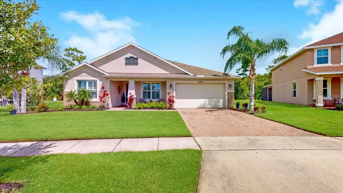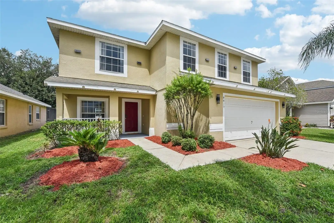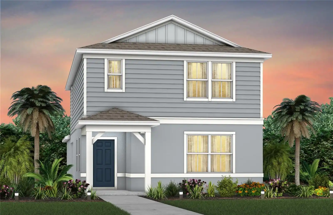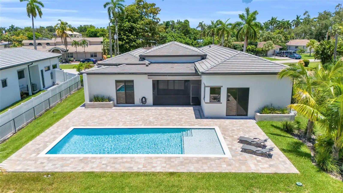Additional Information
Additional Lease Restrictions
Verify with HOA
Additional Parcels YN
false
Additional Rooms
Den/Library/Office, Great Room
Alternate Key Folio Num
26-29-29-2943-0001-006.0
Appliances
Dishwasher, Disposal, Dryer, Electric Water Heater, Exhaust Fan, Kitchen Reverse Osmosis System, Microwave, Range, Refrigerator, Washer, Whole House R.O. System
Approval Process
Verify with HOA
Architectural Style
Contemporary
Association Amenities
Clubhouse, Fitness Center, Gated, Playground, Pool, Tennis Court(s), Trail(s)
Association Approval Required YN
1
Association Email
kristina.inkrott@fsresidential.com
Association Fee Frequency
Monthly
Association Fee Includes
Guard - 24 Hour, Cable TV, Pool, Recreational Facilities, Security, Sewer, Trash
Association Fee Requirement
Required
Association URL
https://www.fsresidential.com
Building Area Source
Public Records
Building Area Total Srch SqM
296.73
Building Area Units
Square Feet
Calculated List Price By Calculated SqFt
203.70
Community Features
Buyer Approval Required, Clubhouse, Deed Restrictions, Fitness Center, Gated Community - Guard, Golf Carts OK, Irrigation-Reclaimed Water, No Truck/RV/Motorcycle Parking, Playground, Pool, Restaurant, Sidewalks, Tennis Courts
Construction Materials
Block, Stucco
Cumulative Days On Market
120
Disclosures
HOA/PUD/Condo Disclosure, Seller Property Disclosure
Elementary School
Bellalago Charter Academy (K-8)
Exterior Features
Irrigation System, Private Mailbox, Sidewalk, Sliding Doors, Sprinkler Metered
Flood Zone Date
2013-06-18
Flood Zone Panel
12097C0245G
Flooring
Luxury Vinyl, Tile
Interior Features
Crown Molding, High Ceilings, Kitchen/Family Room Combo, Living Room/Dining Room Combo, Open Floorplan, Primary Bedroom Main Floor, Solid Surface Counters, Solid Wood Cabinets, Thermostat, Walk-In Closet(s)
Internet Address Display YN
true
Internet Automated Valuation Display YN
true
Internet Consumer Comment YN
true
Internet Entire Listing Display YN
true
Laundry Features
Laundry Room
Living Area Source
Public Records
Living Area Units
Square Feet
Lot Features
Conservation Area
Lot Size Square Meters
858
Middle Or Junior School
Bellalago Charter Academy (K-8)
Modification Timestamp
2024-11-05T17:16:15.374Z
Parcel Number
29-26-29-2943-0001-0060
Patio And Porch Features
Enclosed, Front Porch, Patio, Porch, Rear Porch, Screened
Pet Restrictions
Verify with HOA
Pets Allowed
Breed Restrictions
Previous List Price
497000
Price Change Timestamp
2024-11-05T15:46:06.000Z
Public Remarks
Welcome Home to Resort-Style Living in Bellalago! Step into this stunning 4-bedroom, 3-bathroom home where luxury meets convenience. As you enter, you’re welcomed by a grand foyer that flows into an expansive, open floor plan featuring soaring high ceilings and premium luxury vinyl flooring throughout. The heart of the home is the bright and airy great room, seamlessly connecting to the chef’s dream kitchen. Enjoy sleek stainless-steel appliances, elegant 42” soft-close cabinets, and a custom ceramic tile backsplash behind the stove for that extra touch of style. The breakfast nook and large sliding glass doors invite you to the spacious screened lanai, perfect for relaxing or entertaining. Beyond the lanai, you’ll find an expansive, serene view of lush greenery, offering unmatched privacy with no rear neighbors. This meticulously maintained residence offers a split floor plan, ensuring privacy and space for everyone, with an additional flex room ideal for a home office. With 2, 430 sq. ft. of living space, you’ll have all the room you need for both quiet retreats and vibrant gatherings. One of the standout features is the whole-house reverse osmosis system, ensuring pure, clean water throughout every tap in the home. Located in the highly sought-after Bellalago community of Kissimmee, this home offers more than just a place to live; it’s a lifestyle. Enjoy resort-style amenities including a 7, 000 sq. ft. clubhouse, a Jr. Olympic-sized pool, heated spas, two water parks, a state-of-the-art fitness center, tennis and basketball courts, and a full-service lakefront restaurant. With 24/7 gated security, and healthcare centers, and all the magic of Walt Disney World just 30 minutes away, this home truly has it all! Ready to make this dream home yours? CALL NOW! The seller is motivated—don’t miss this opportunity!
RATIO Current Price By Calculated SqFt
203.70
Realtor Info
As-Is, Assoc approval required, No Sign, Owner Motivated
Security Features
Gated Community, Smoke Detector(s)
Showing Requirements
Call Listing Agent 2, Call Before Showing, Call Listing Agent, Combination Lock Box, ShowingTime
Status Change Timestamp
2024-07-08T13:58:15.000Z
Tax Legal Description
BELLALAGO PH 4K PB 19 PG 74-77 LOT 6
Total Acreage
0 to less than 1/4
Universal Property Id
US-12097-N-292629294300010060-R-N
Unparsed Address
3812 BOWFIN TRL
Utilities
Cable Connected, Electricity Connected, Sewer Connected, Water Available



































































