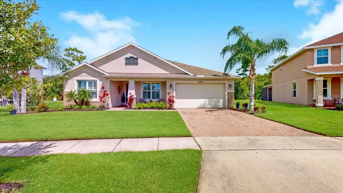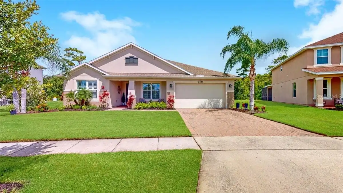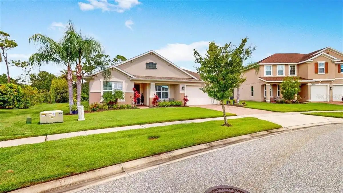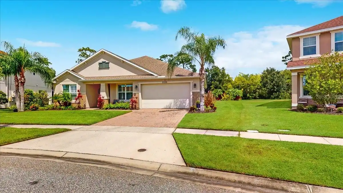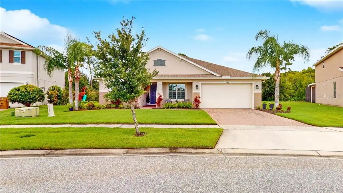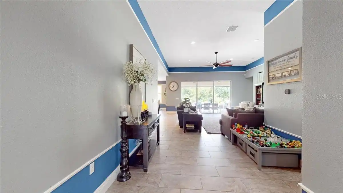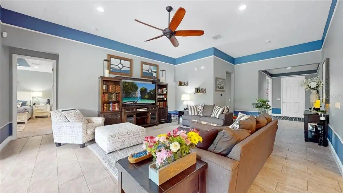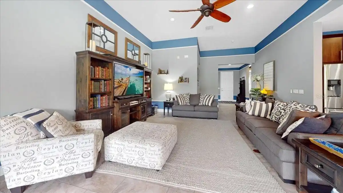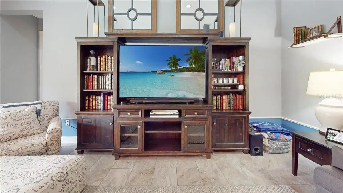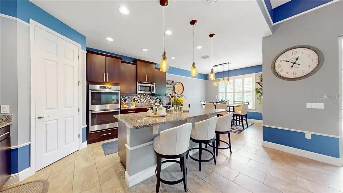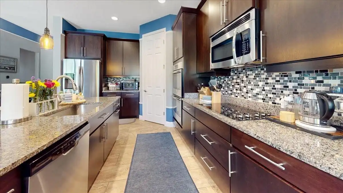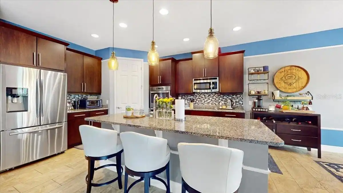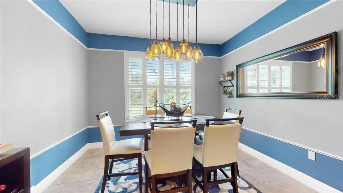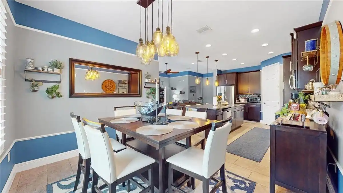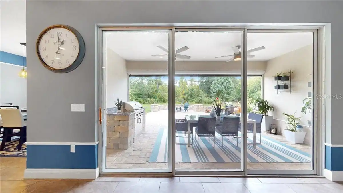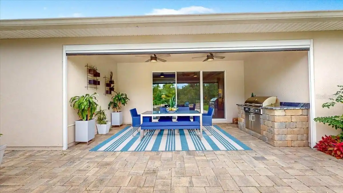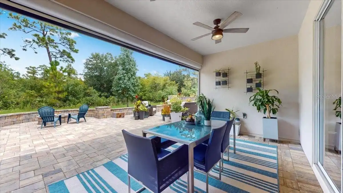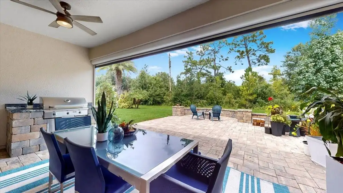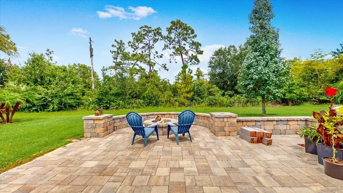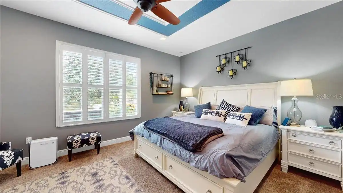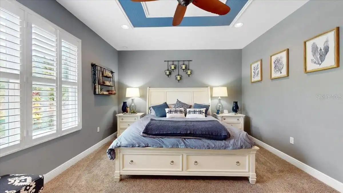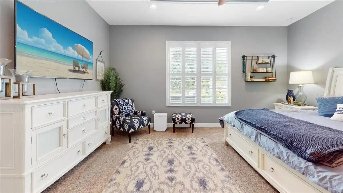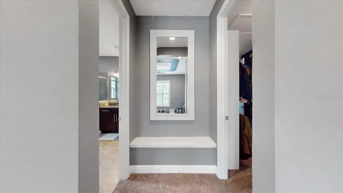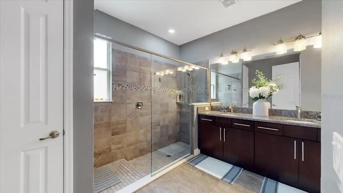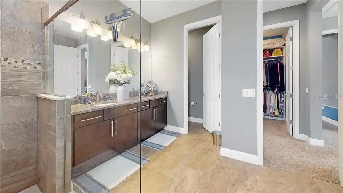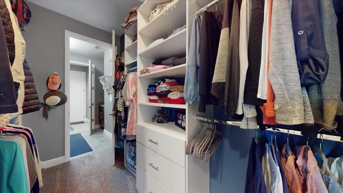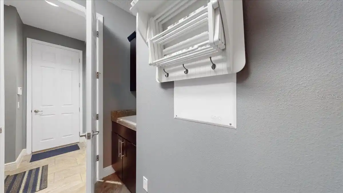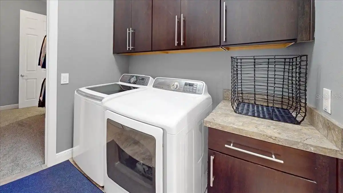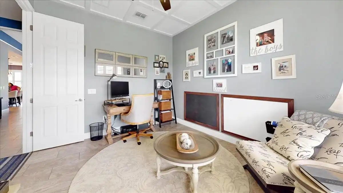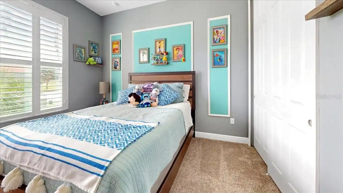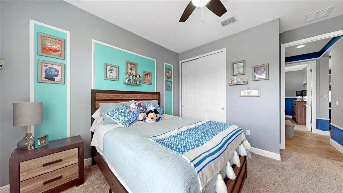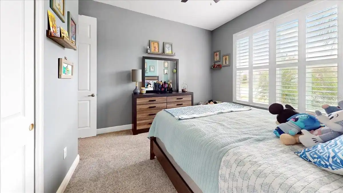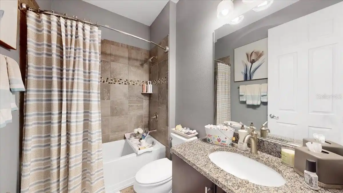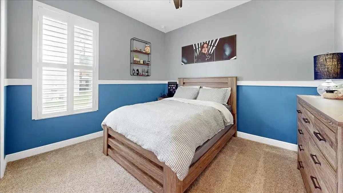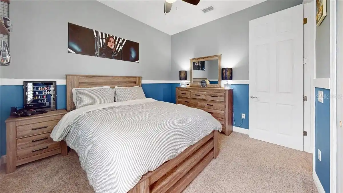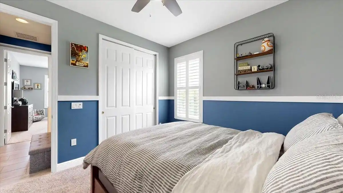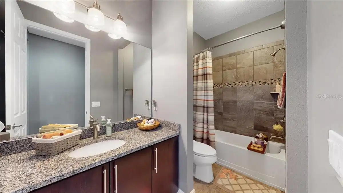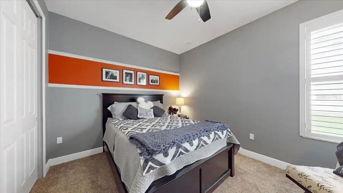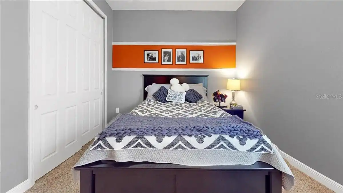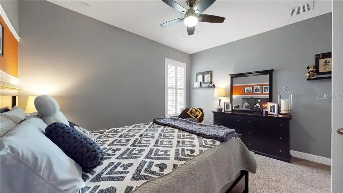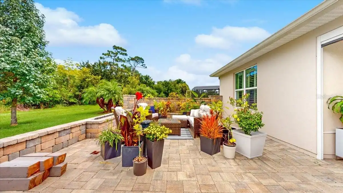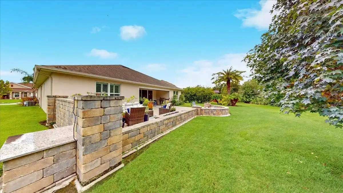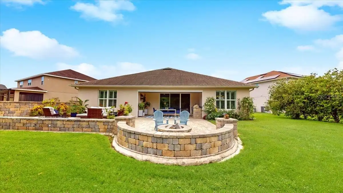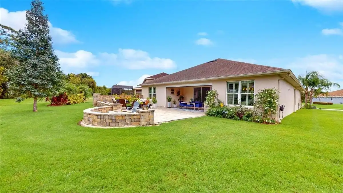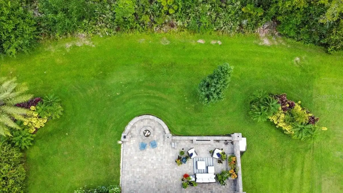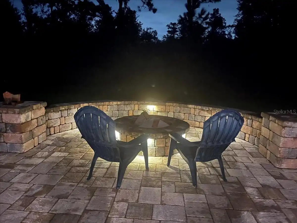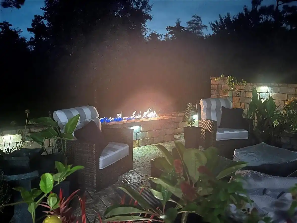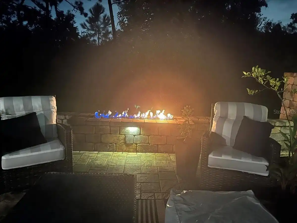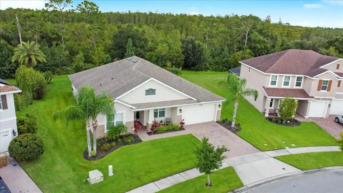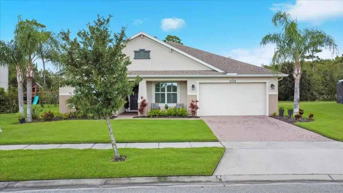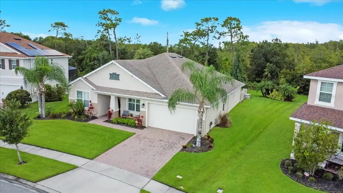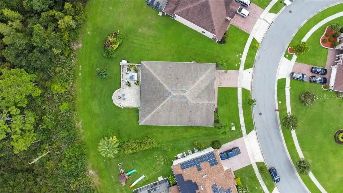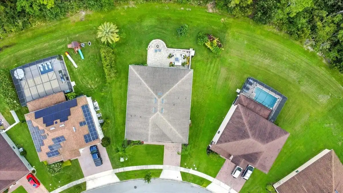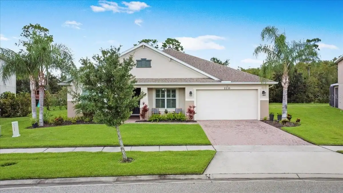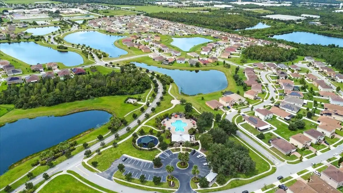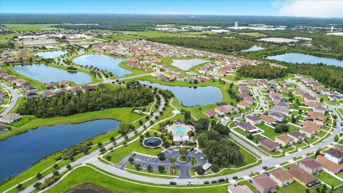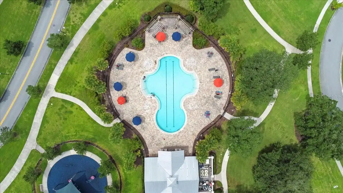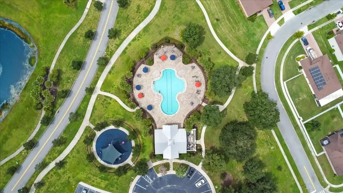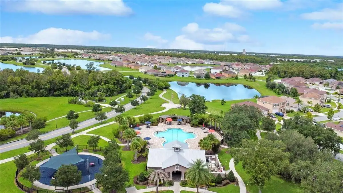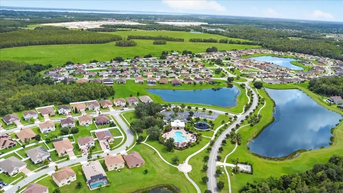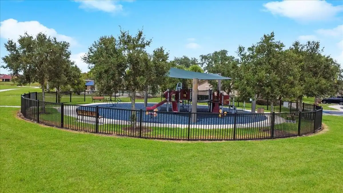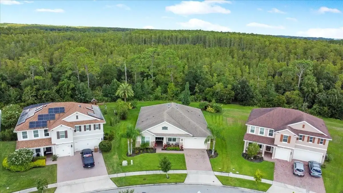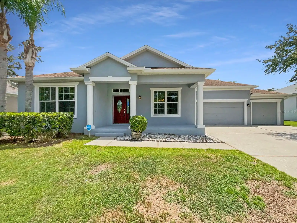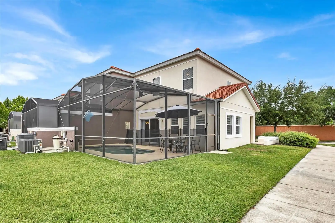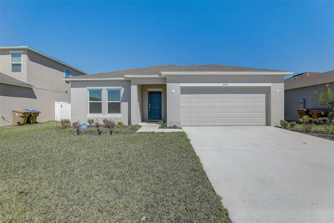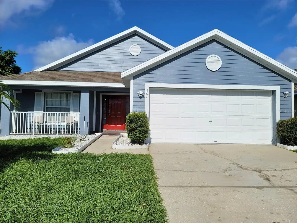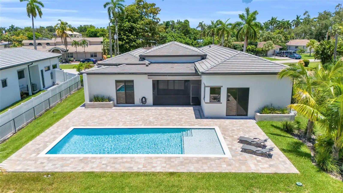Additional Information
Additional Lease Restrictions
please check with management and review HOA docs
Additional Parcels YN
false
Additional Rooms
Breakfast Room Separate, Den/Library/Office, Great Room, Inside Utility
Alternate Key Folio Num
112628543600013520
Appliances
Built-In Oven, Cooktop, Dishwasher, Disposal, Dryer, Electric Water Heater, Microwave, Refrigerator, Washer
Association Amenities
Clubhouse
Association Email
customerservice@artemislifestyles.com
Association Fee Frequency
Monthly
Association Fee Includes
Pool, Trash
Association Fee Requirement
Required
Building Area Source
Public Records
Building Area Total Srch SqM
299.52
Building Area Units
Square Feet
Calculated List Price By Calculated SqFt
186.03
Community Features
Clubhouse, Deed Restrictions, Playground, Pool
Construction Materials
Block, Stucco
Contract Status
Financing, Inspections
Cumulative Days On Market
22
Disclosures
HOA/PUD/Condo Disclosure, Seller Property Disclosure
Expected Closing Date
2024-11-29T00:00:00.000
Exterior Features
Lighting, Outdoor Grill
Flood Zone Date
2013-06-18
Flood Zone Panel
12097C0230G
Flooring
Carpet, Ceramic Tile
Heating
Central, Electric, Gas, Propane
Interior Features
Ceiling Fans(s), Chair Rail, Eat-in Kitchen, Solid Surface Counters, Split Bedroom, Stone Counters, Walk-In Closet(s), Window Treatments
Internet Address Display YN
true
Internet Automated Valuation Display YN
false
Internet Consumer Comment YN
false
Internet Entire Listing Display YN
true
Laundry Features
Inside, Laundry Room
Living Area Source
Public Records
Living Area Units
Square Feet
Lot Features
Conservation Area, In County, Landscaped, Paved
Lot Size Square Feet
11326
Lot Size Square Meters
1052
Modification Timestamp
2024-10-04T01:57:07.511Z
Other Structures
Outdoor Kitchen
Parcel Number
11-26-28-5436-0001-3520
Patio And Porch Features
Covered, Patio, Rear Porch, Screened
Pet Restrictions
Please call Management company to confirm.
Pet Size
Large (61-100 Lbs.)
Pets Allowed
Cats OK, Dogs OK
Previous List Price
464900
Price Change Timestamp
2024-09-22T17:13:13.000Z
Public Remarks
Under contract-accepting backup offers. ***PRICE IMPROVEMENT!!!** If you ever walked into a home and said "Wow" This is it!! Absolutely Stunning Home! This home came with many upgrades so many to even mention. As you walk into the home you are taken back by the view of the conservation area and patio. The patio offers a Summer Kitchen and an automatic screen to close or open as desired. Along with this is a firepit and also a gas pit which shows the beauty at night. Extensive brick throughout the back of the patio is perfect for entertaining a large crowd. Lets talk about the kitchen with a large island, granite countertops, double ovens and cooktop for the chef in the house. Including all appliances, custom tile backsplash, gorgeous lighting along with an eat in Kitchen. You can literally watch beautiful birds feeding right at your window. Large Master Bedroom offers custom closets, shutters, and a connecting Master Bath with Walk In Shower. The other 3 Bedrooms are especially nice and well thought of to suit the guests who visit Florida. Just check out the video and 3-D walk through to understand what I am describing. This home is truly beautiful and you will see quality custom features that many of the homes in the area do not have. Call me for a private showing, I will be delighted for you to tour the home today.
Purchase Contract Date
2024-10-02
RATIO Current Price By Calculated SqFt
186.03
Realtor Info
As-Is, Floor Plan Available
Security Features
Security System, Smoke Detector(s)
Showing Requirements
Lock Box Electronic, ShowingTime
Status Change Timestamp
2024-10-04T01:55:51.000Z
Tax Legal Description
WATERVIEW PH 3A PB 24 PG 28-30 LOT 352
Total Acreage
1/4 to less than 1/2
Universal Property Id
US-12097-N-112628543600013520-R-N
Unparsed Address
2333 BALLARD COVE RD
Utilities
BB/HS Internet Available, Cable Available, Cable Connected, Electricity Available, Electricity Connected, Public, Sewer Connected






























































