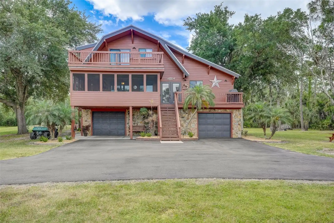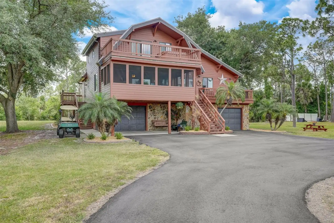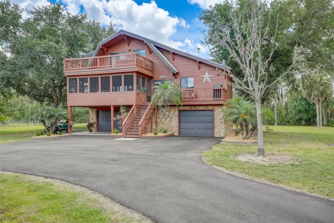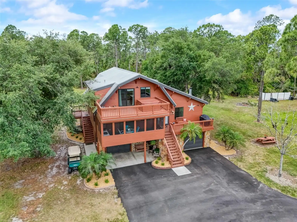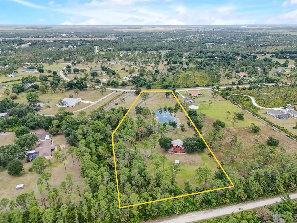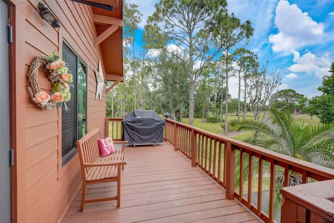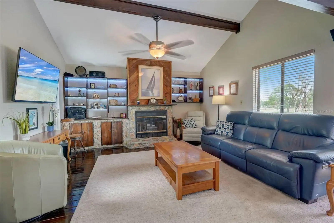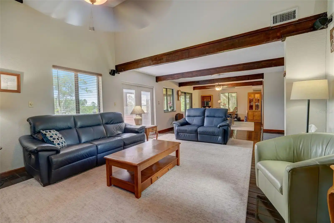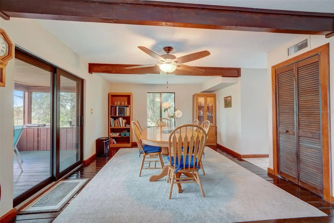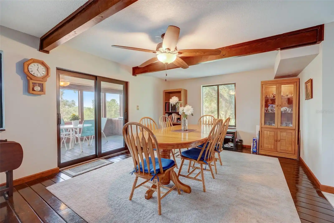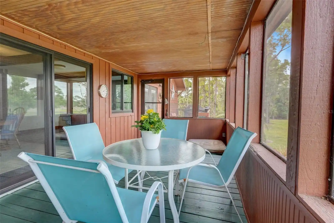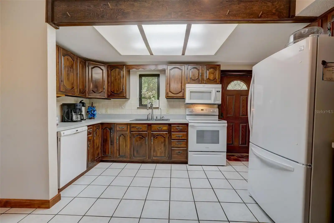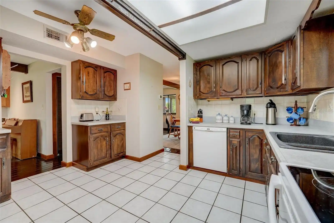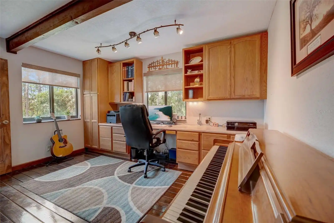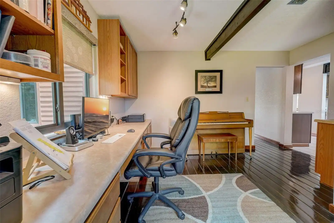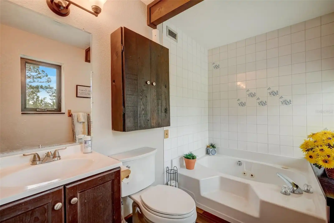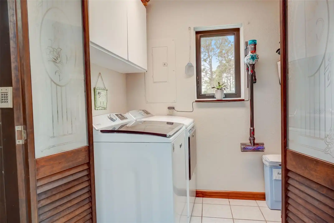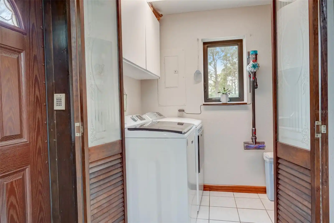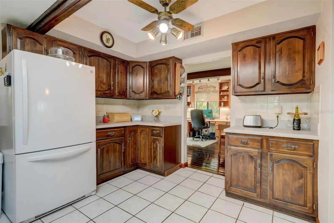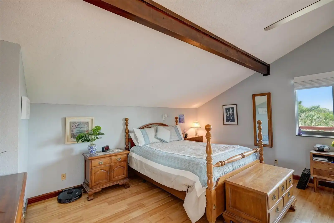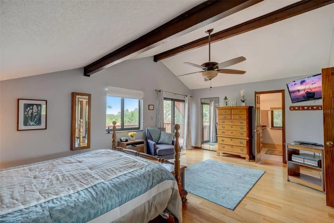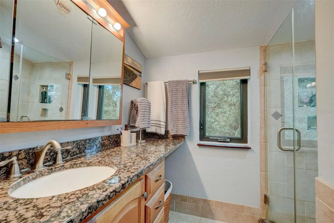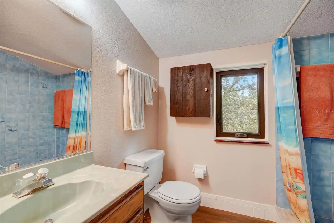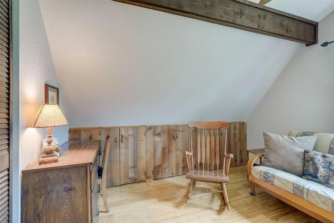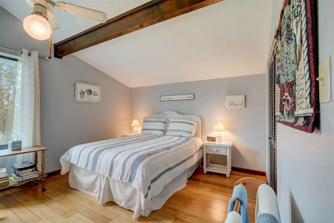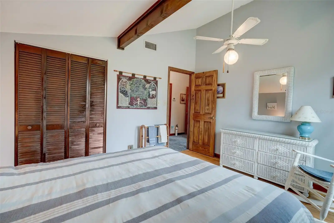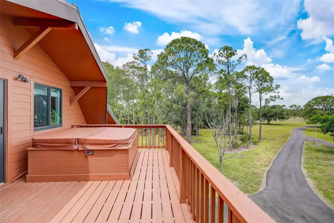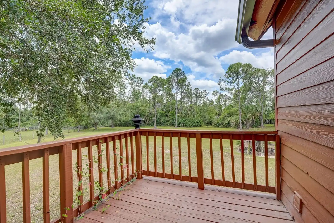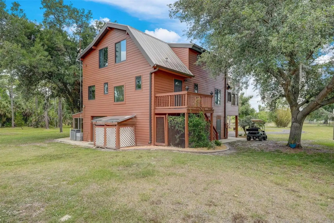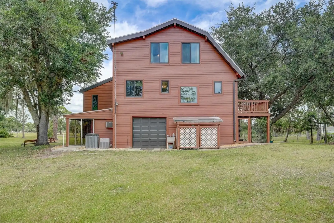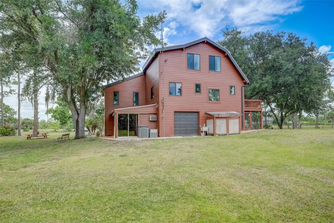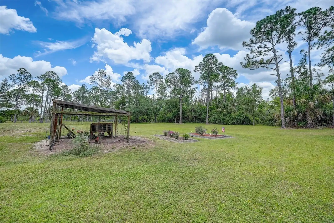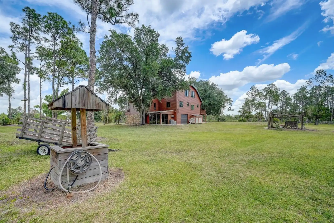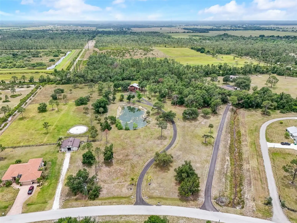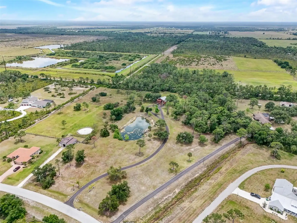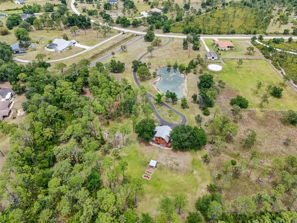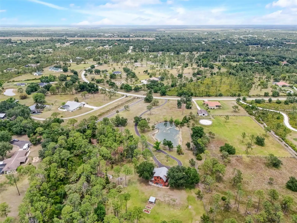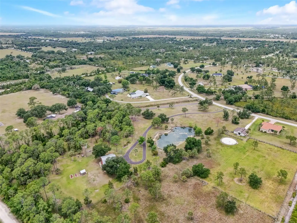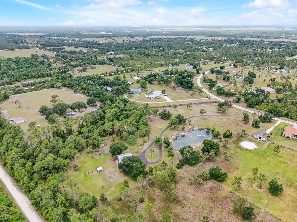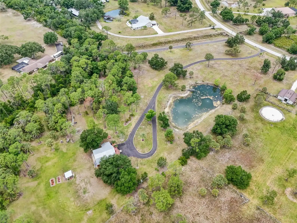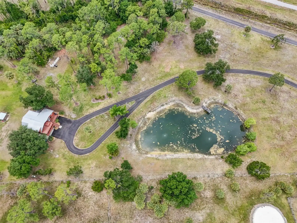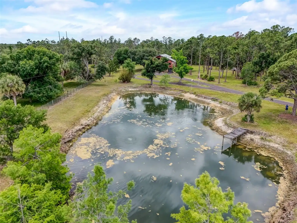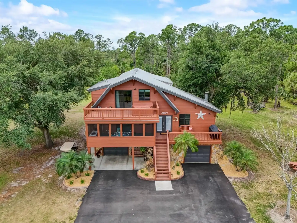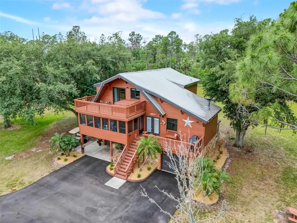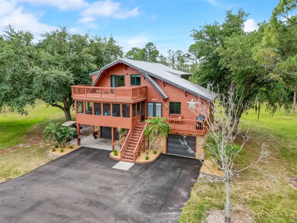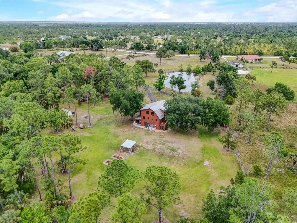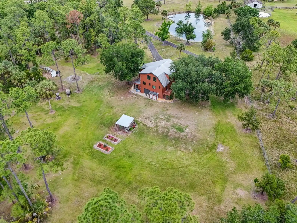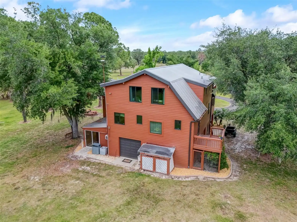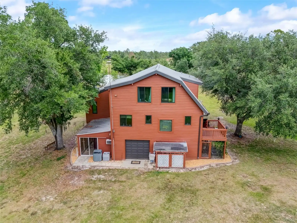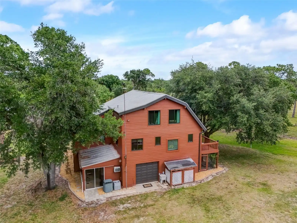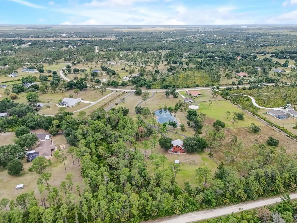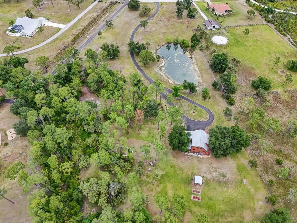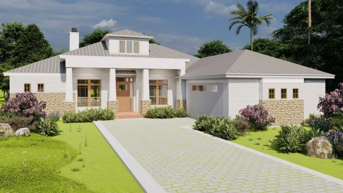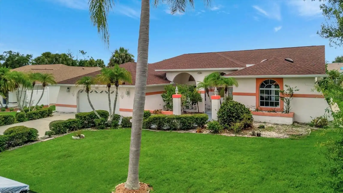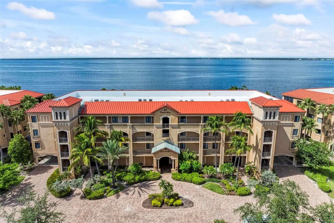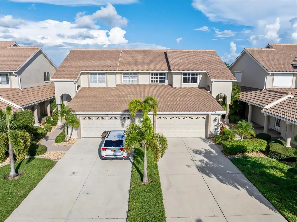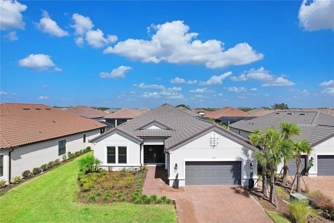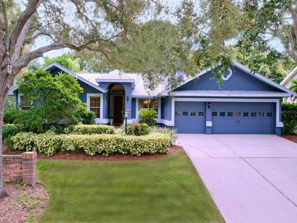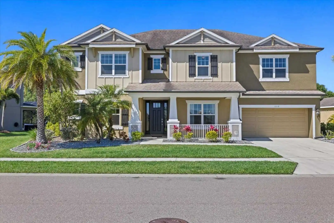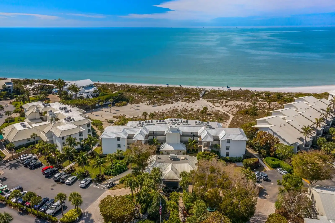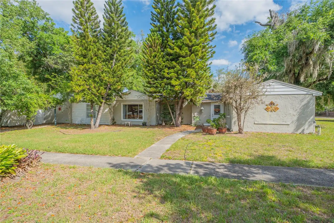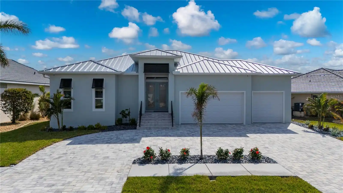Additional Information
Additional Lease Restrictions
See HOA Docs
Additional Parcels YN
false
Additional Rooms
Bonus Room, Den/Library/Office, Family Room, Inside Utility, Media Room, Storage Rooms
Appliances
Microwave, Range, Refrigerator, Water Filtration System, Whole House R.O. System
Approval Process
See HOA Docs
Architectural Style
Cabin, Elevated, Florida
Association Email
ppm@myppm.net
Association Fee Frequency
Annually
Association Fee Includes
Private Road
Association Fee Requirement
Required
Association URL
https://www.myppm.net/
Building Area Source
Public Records
Building Area Total Srch SqM
400.97
Building Area Units
Square Feet
Calculated List Price By Calculated SqFt
352.40
Community Features
Deed Restrictions, Horses Allowed
Construction Materials
HardiPlank Type, Stone
Cooling
Central Air, Zoned
Cumulative Days On Market
182
Disaster Mitigation
Hurricane Insur. Deduction Qual., Hurricane Shutters/Windows
Disclosures
HOA/PUD/Condo Disclosure, Other Disclosures, Seller Property Disclosure
Elementary School
East Elementary
Exterior Features
Balcony, French Doors, Lighting, Private Mailbox, Rain Gutters, Sliding Doors, Storage
Fireplace Features
Family Room, Stone, Wood Burning
Flood Zone Date
2022-12-15
Flood Zone Panel
12015C0257G
Flooring
Carpet, Tile, Wood
Foundation Details
Pillar/Post/Pier, Slab
Green Landscaping
Fl. Friendly/Native Landscape
Heating
Central, Electric, Zoned
High School
Charlotte High
Interior Features
Ceiling Fans(s), Living Room/Dining Room Combo, PrimaryBedroom Upstairs, Thermostat, Walk-In Closet(s), Window Treatments
Internet Address Display YN
true
Internet Automated Valuation Display YN
true
Internet Consumer Comment YN
true
Internet Entire Listing Display YN
true
Laundry Features
Inside, Laundry Room
Living Area Source
Public Records
Living Area Units
Square Feet
Lot Features
Cleared, In County, Landscaped, Level, Oversized Lot, Pasture, Paved, Zoned for Horses
Lot Size Dimensions
185x580x360x330x805
Lot Size Square Feet
282704
Lot Size Square Meters
26264
Middle Or Junior School
Punta Gorda Middle
Modification Timestamp
2024-10-31T14:31:07.555Z
Other Equipment
Livestock Equipment
Other Structures
Kennel/Dog Run, Shed(s), Storage, Workshop
Parcel Number
402423477002
Patio And Porch Features
Covered, Deck, Enclosed, Front Porch, Patio, Porch, Rear Porch, Screened, Side Porch
Pet Restrictions
See HOA Docs
Previous List Price
799900
Price Change Timestamp
2024-07-11T19:24:14.000Z
Property Condition
Completed
Property Description
Elevated, Stilt Home
Public Remarks
Welcome to your slice of paradise in the serene confines of Prairie Creek Park! Nestled within this deed-restricted community, this expansive 6.5-acre property is a haven for horse enthusiasts and nature lovers alike. This meticulously crafted pole and beam constructed home is adorned with hardy board siding, exposed wood beams, framed by a huge 4-car oversized garage on the ground floor with easy front and back access. Ascend the grand steps to discover the heart of the home, where a wood-burning stone fireplace sets the tone for cozy evenings spent with loved ones. The charm continues with a metal roof overhead, ensuring durability and longevity for years to come. Windows were replaced in 2023 with aluminum PGT high impact windows (2023). Enjoy pure, fresh water with the convenience of the newer 1000-gallon whole house R.O. system, while the tranquil pond out front beckons for peaceful contemplation from its dock. Septic and drain field replaced (2016). Embrace outdoor living with three open-air balconies, ideal for soaking in the surrounding natural beauty, along with a screened and covered balcony boasting cabinetry, perfect for al fresco dining experiences. Retreat to the spacious primary bedroom, complete with a large private deck overlooking the sprawling land and pond, where a luxurious hot tub awaits to melt your cares away. Additional features include a convenient chicken coop, a paved circular driveway for easy access, and a tree line at the back of the property, ensuring privacy and seclusion. Entertainment awaits in the music/entertainment room located at the back corner of the home, providing the perfect space for gatherings and celebrations. Prairie Creek Park is a well maintained, deed restricted, ranch community of equestrian homes located in Punta Gorda, Florida. You will find an architectural mix of both contemporary and traditional homes set on 5+ acre parcels with 11 miles of paved roads and over 22 miles of green belt space with access to a 1600 acre county preserve for walking and horseback riding. Prairie Creek Park offers easy access to Downtown Punta Gorda, airports, major attractions, shopping, and the beaches. Over 30 of the 300 lots lots are owned by the Charlotte County and are maintained in accordance with the Charlotte County Scrub-jay Habitat Conservation Plan. Don't miss this rare opportunity to own a truly exceptional property where luxury meets tranquility in Prairie Creek Park. Come experience the beauty and serenity for yourself!
RATIO Current Price By Calculated SqFt
352.40
Realtor Info
As-Is, Owner Motivated, See Attachments, Sign
Road Responsibility
Private Maintained Road
Road Surface Type
Asphalt, Paved
SW Subdiv Community Name
Praire Creek Park
Security Features
Smoke Detector(s)
Showing Requirements
Appointment Only, Lock Box Coded, See Remarks, ShowingTime
Spa Features
Above Ground, Heated
Status Change Timestamp
2024-05-02T14:05:38.000Z
Tax Legal Description
PCK 000 0002 0016 PRAIRIE CREEK PARK BLK2 LT 16 691/278-79 DC1065-2180(DDH) 1093/482
Total Acreage
5 to less than 10
Universal Property Id
US-12015-N-402423477002-R-N
Unparsed Address
3681 HIDDEN VALLEY CIR
Utilities
BB/HS Internet Available, Cable Available, Electricity Connected, Private
Vegetation
Bamboo, Mature Landscaping, Oak Trees, Trees/Landscaped, Wooded
Water Source
Private, Well
Window Features
Blinds, Window Treatments




















































