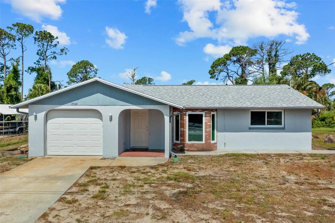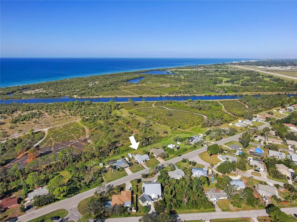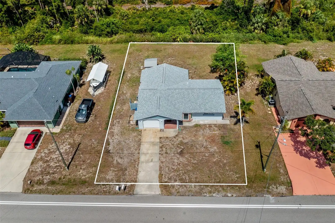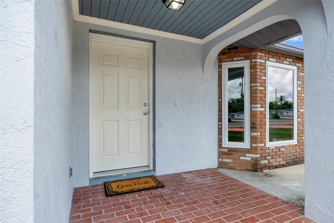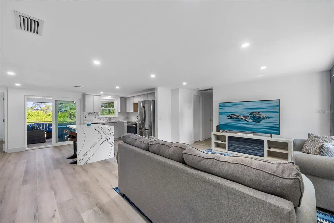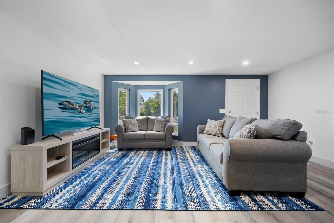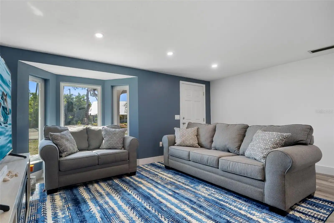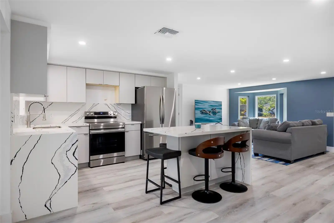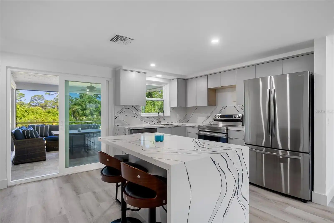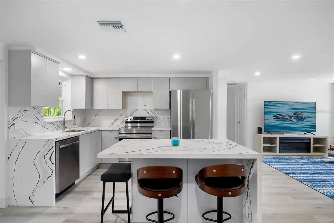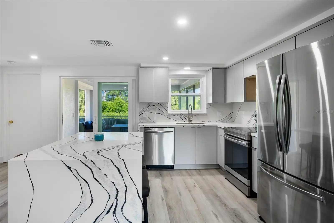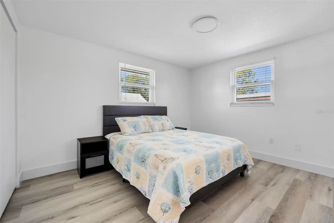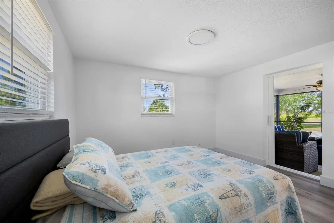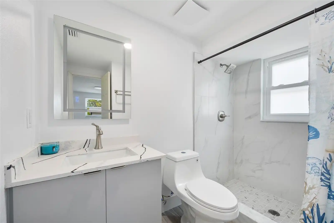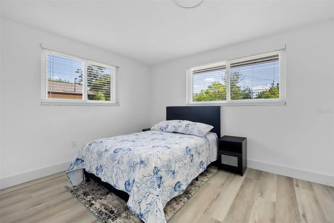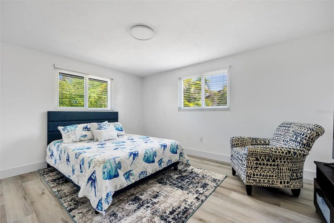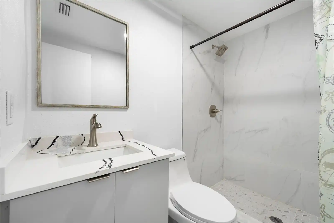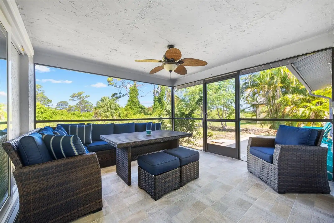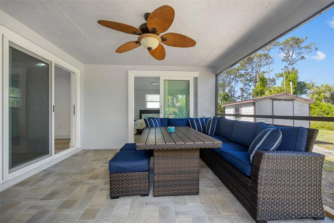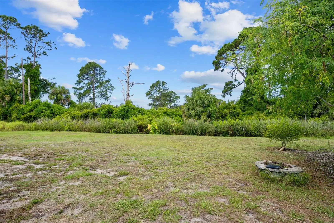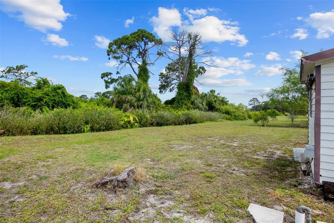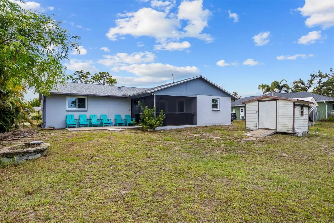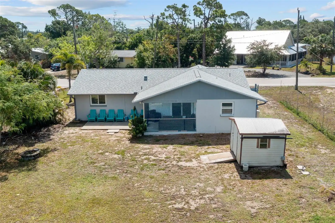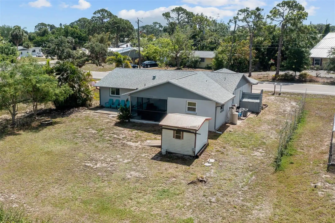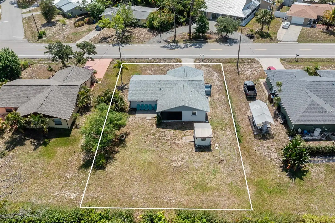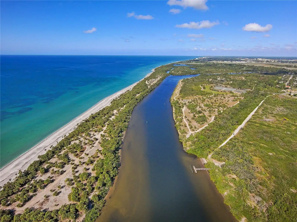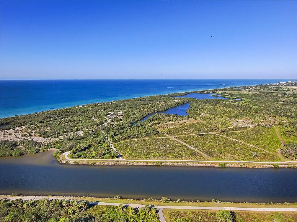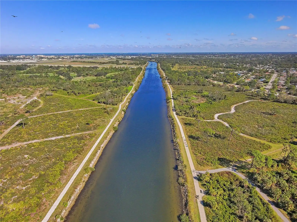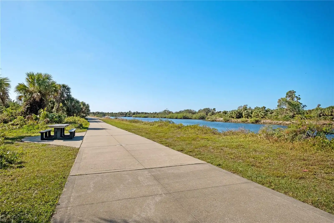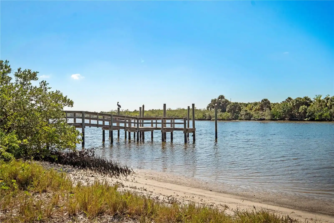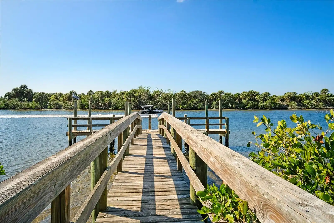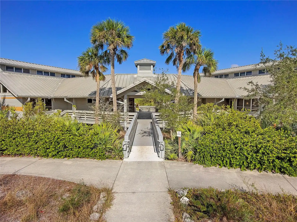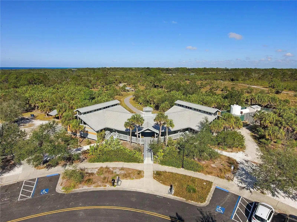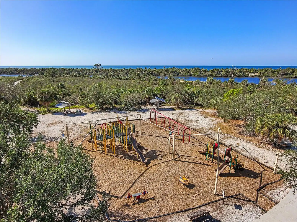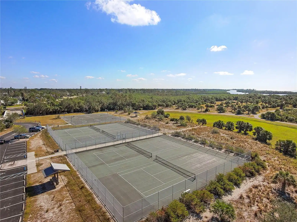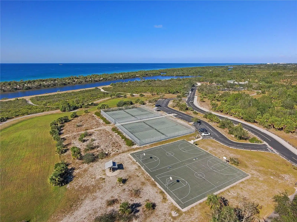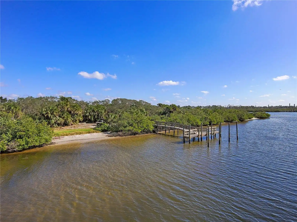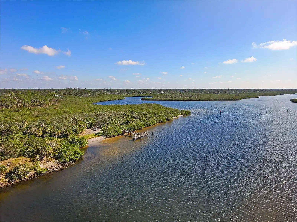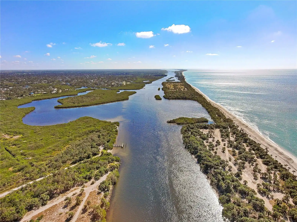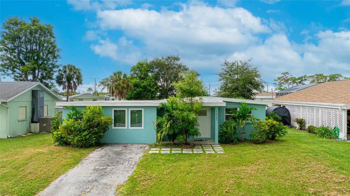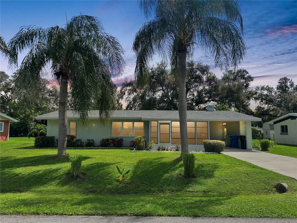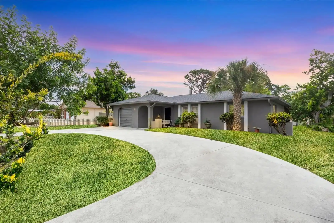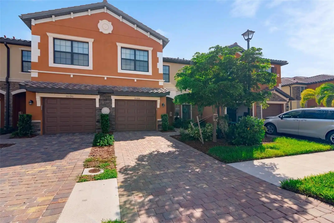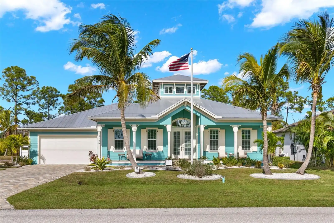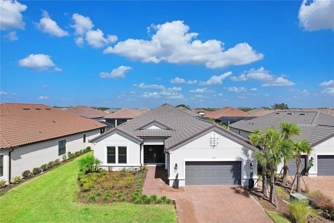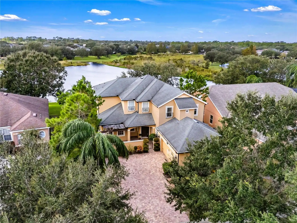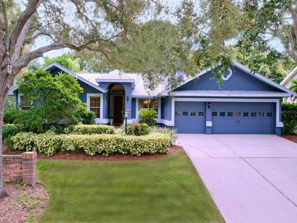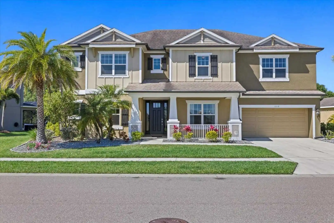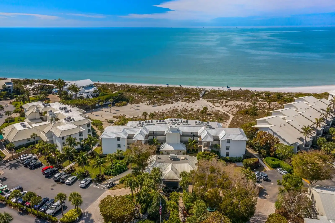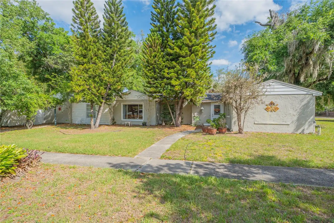Additional Information
Additional Parcels YN
false
Alternate Key Folio Num
0452040144
Appliances
Dishwasher, Dryer, Electric Water Heater, Microwave, Range, Refrigerator, Washer, Water Softener
Building Area Source
Public Records
Building Area Total Srch SqM
167.60
Building Area Units
Square Feet
Calculated List Price By Calculated SqFt
349.26
Construction Materials
Concrete, Stucco
Cumulative Days On Market
55
Elementary School
Venice Elementary
Exterior Features
Hurricane Shutters, Private Mailbox, Rain Gutters, Sliding Doors
Fireplace Features
Decorative, Electric, Living Room
Flooring
Ceramic Tile, Luxury Vinyl, Tile
High School
Venice Senior High
Interior Features
Ceiling Fans(s), Eat-in Kitchen, Open Floorplan, Split Bedroom, Stone Counters, Thermostat, Walk-In Closet(s), Window Treatments
Internet Address Display YN
true
Internet Automated Valuation Display YN
true
Internet Consumer Comment YN
true
Internet Entire Listing Display YN
true
Laundry Features
In Garage
Living Area Source
Public Records
Living Area Units
Square Feet
Lot Size Dimensions
80x100
Lot Size Square Meters
743
Middle Or Junior School
Venice Area Middle
Modification Timestamp
2024-08-06T17:10:22.842Z
Patio And Porch Features
Covered, Front Porch, Rear Porch, Screened
Previous List Price
439900
Price Change Timestamp
2024-08-05T20:18:05.000Z
Public Remarks
FANTASTIC LOCATION! FURNISHED! UPDATED 3 bedroom, 2 bath, 1-car garage home with back access, within walking distance, to Legacy Trail and docks on the intercoastal. Plenty of privacy provided by greenbelt and park with true western exposure to enjoy amazing sunsets. Seller upgrades include new impact windows, doors and sliders, hot water heater, HVAC, PEX repipe for entire home, well softener, luxury vinyl plank flooring, kitchen with quartz counters, waterfall kitchen island and stainless appliances, updated baths, tiled flooring and new screens on lanai plus new ceilings in living room and garage. Inviting open floor plan features living room with bay window, remodeled kitchen with breakfast bar and slider to lanai, primary bedroom with walk-in closet and access to lanai, two updated baths with new vanities and walk-in showers and nicely sized guest bedrooms. Enjoy entertaining guests on the covered screened lanai overlooking the large backyard with serene preserve views. There is also an outdoor shed with electric for workshop or additional storage, plenty of space for pets to roam and room for a pool. No building behind the property will preserve the serene nature and wildlife views. Great neighborhood within walking distance to Shamrock Park and Nature Center offering docks, kayak launch, water where dogs can play and swim, playground, tennis, basketball, bicycling and hiking along the Venetian Waterway and Legacy Trail. Close to Venice Island, restaurants, shopping and outdoor events. South Venice Beach Ferry is only 5 minutes away! Don’t miss this incredible opportunity! Schedule your private showing today!
RATIO Current Price By Calculated SqFt
349.26
Road Responsibility
Public Maintained Road
Road Surface Type
Asphalt, Paved
SW Subdiv Community Name
South Venice
Showing Requirements
Lock Box Electronic, ShowingTime
Status Change Timestamp
2024-06-12T14:01:33.000Z
Tax Legal Description
LOTS 10349 & 10350 SOUTH VENICE UNIT 39
Total Acreage
0 to less than 1/4
Universal Property Id
US-12115-N-0452040144-R-N
Unparsed Address
3566 SHAMROCK DR
Utilities
Cable Available, Electricity Connected, Sewer Connected, Water Connected







































