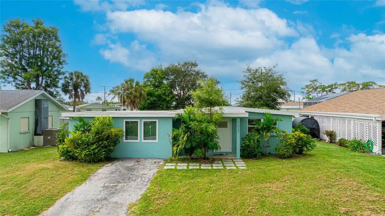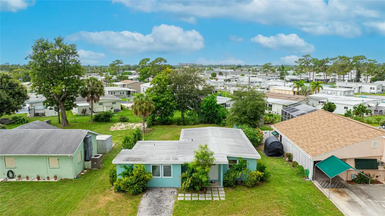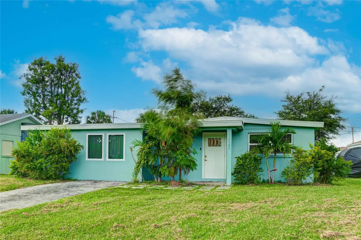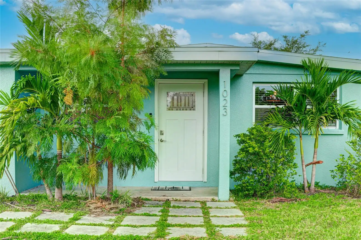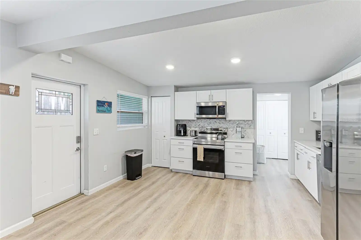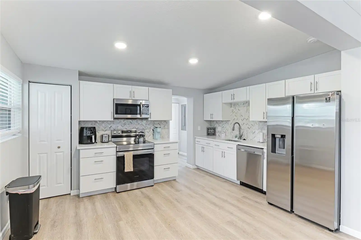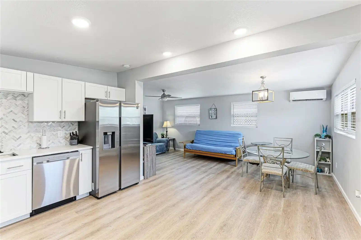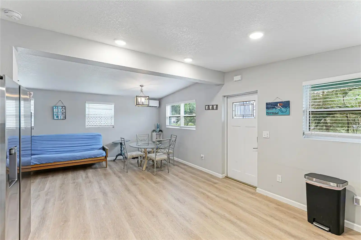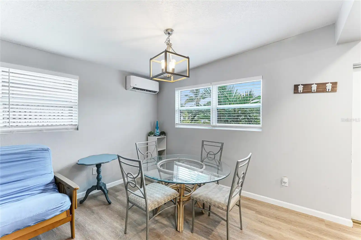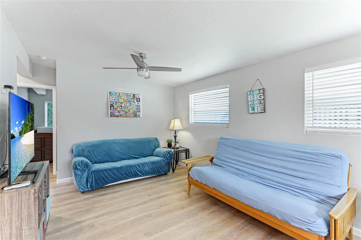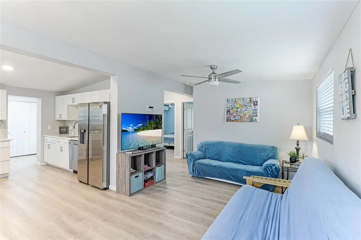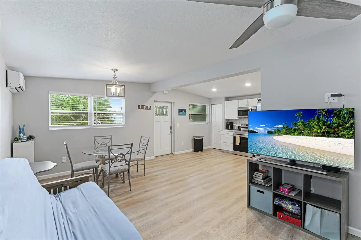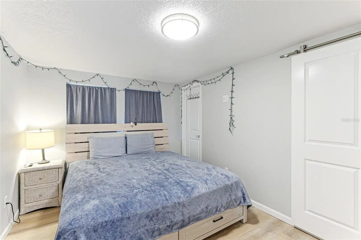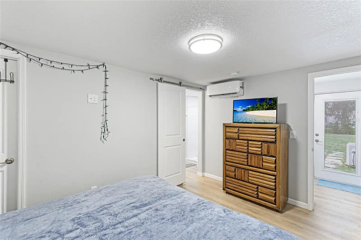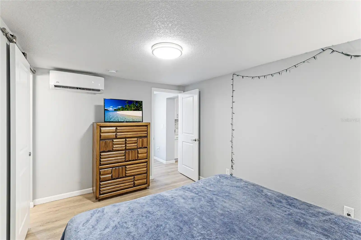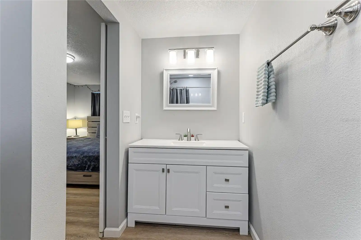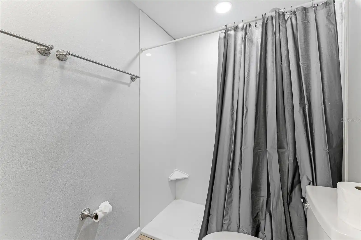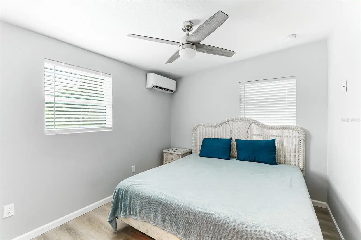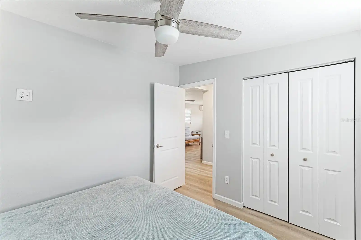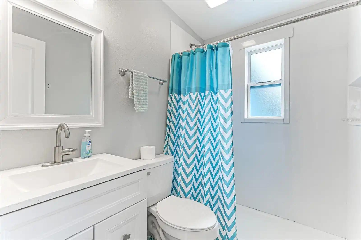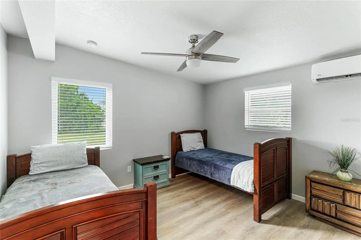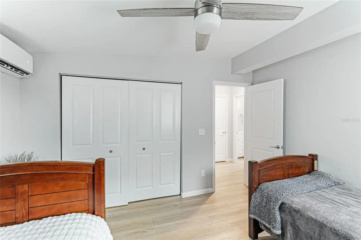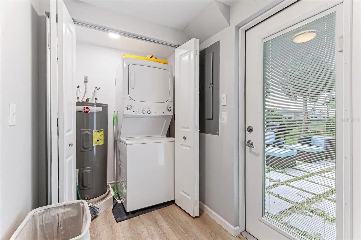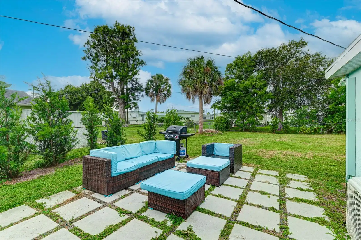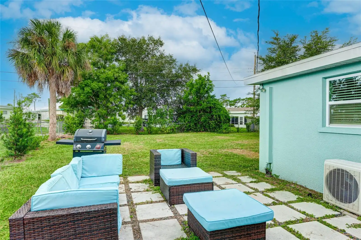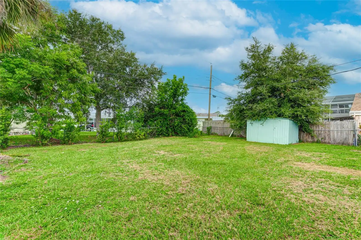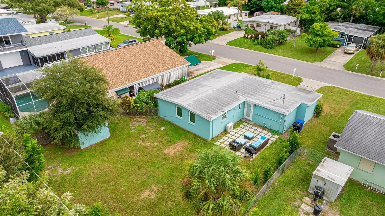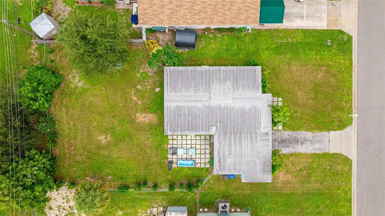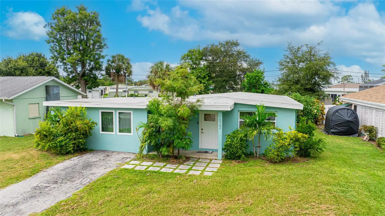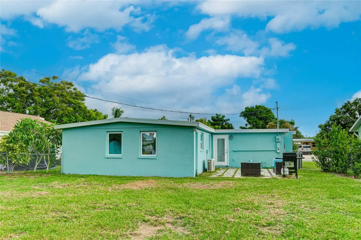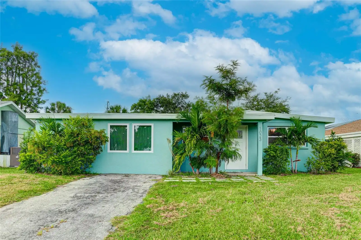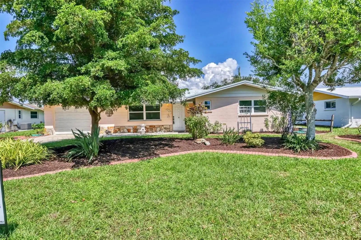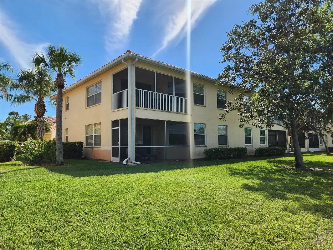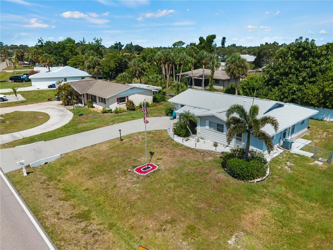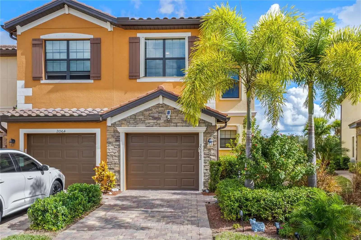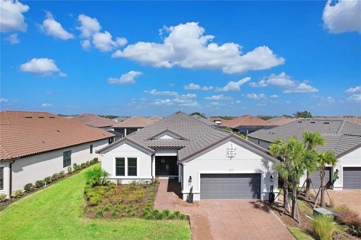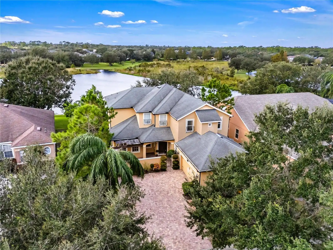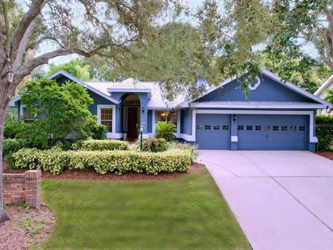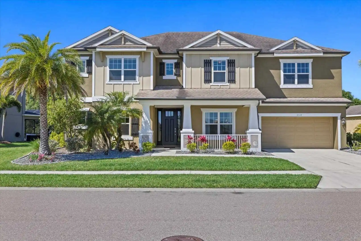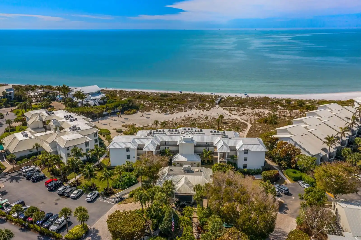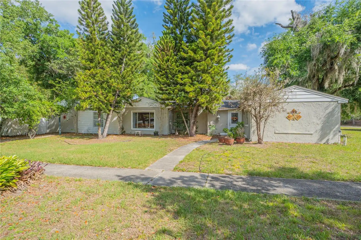Additional Information
Additional Lease Restrictions
Please check with County for any lease restrictions.
Additional Parcels YN
false
Appliances
Dishwasher, Disposal, Electric Water Heater, Ice Maker, Microwave, Range, Refrigerator
Building Area Source
Public Records
Building Area Total Srch SqM
140.38
Building Area Units
Square Feet
Calculated List Price By Calculated SqFt
306.64
Construction Materials
Block
Cooling
Wall/Window Unit(s), Zoned
Cumulative Days On Market
119
Disclosures
Lead Paint, Seller Property Disclosure
Elementary School
Venice Elementary
Exterior Features
Awning(s), Lighting, Other, Storage
Flood Zone Date
2016-11-04
Flood Zone Panel
12115C0331F
Heating
Central, Electric, Wall Units / Window Unit
High School
Venice Senior High
Interior Features
Ceiling Fans(s), Eat-in Kitchen, Kitchen/Family Room Combo, Open Floorplan, Primary Bedroom Main Floor, Solid Surface Counters, Split Bedroom, Walk-In Closet(s)
Internet Address Display YN
true
Internet Automated Valuation Display YN
false
Internet Consumer Comment YN
false
Internet Entire Listing Display YN
true
List AOR
Sarasota - Manatee
Living Area Source
Public Records
Living Area Units
Square Feet
Lot Size Dimensions
60x121x60x121
Lot Size Square Meters
679
Middle Or Junior School
Venice Area Middle
Modification Timestamp
2024-09-14T19:07:34.423Z
Patio And Porch Features
Front Porch, Patio
Property Attached YN
false
Property Condition
Completed
Public Remarks
This beautifully updated mid-century coastal home ideally located close to the beach and less than 2 miles from historic downtown Venice is waiting for you to call it home! This charming three-bedroom, two-bathroom residence captures the essence of beachside living with its fresh, modern redesign. The open floor plan features recessed lighting and stylish neutral vinyl plank flooring throughout. The kitchen is a highlight, showcasing stunning quartz countertops, a chic herringbone backsplash, and contemporary soft-close cabinets. The spacious living room offers flexible areas for both dining and relaxation. Two secondary sunny bedrooms are complemented by a tastefully updated bathroom, while the primary suite impresses with a large walk-in closet and a stylish sliding barn door leading to the en suite bath. Additional features include a fenced yard, a concrete paver patio, and a newer roof and hurricane windows. Situated in the desirable Pinebrook/East Gate area, this home is conveniently close to parks, dining, and shopping. Enjoy the perfect blend of modern comfort and coastal charm in this exceptional property.
RATIO Current Price By Calculated SqFt
306.64
Realtor Info
Docs Available, Floor Plan Available, See Attachments, Sign
Road Surface Type
Concrete
SW Subdiv Community Name
East Gate Terrace
Showing Requirements
Appointment Only
Status Change Timestamp
2024-08-27T14:08:20.000Z
Tax Legal Description
LOT 15 BLK G EAST GATE TERRACE CORRECTED & AMENDED
Total Acreage
0 to less than 1/4
Universal Property Id
US-12115-N-0409150013-R-N
Unparsed Address
1023 ROBERTA ST
Utilities
BB/HS Internet Available, Cable Available, Electricity Available, Public, Water Connected
Vegetation
Trees/Landscaped
Window Features
Insulated Windows































