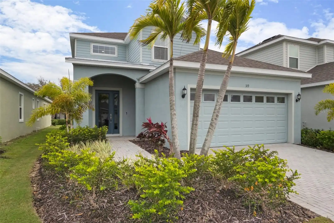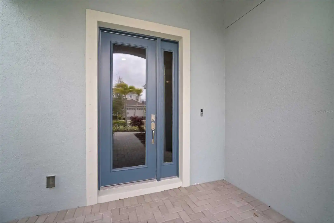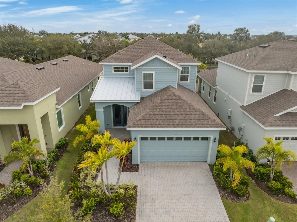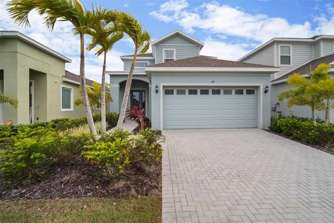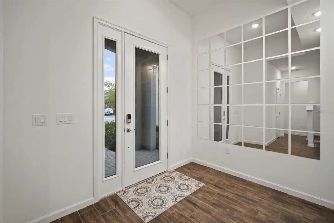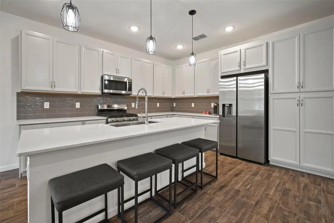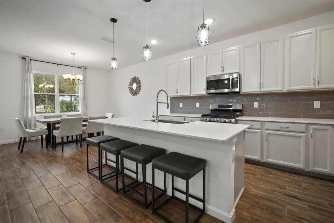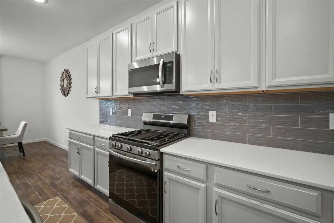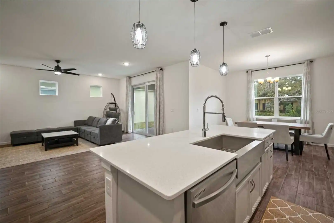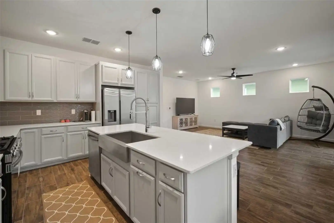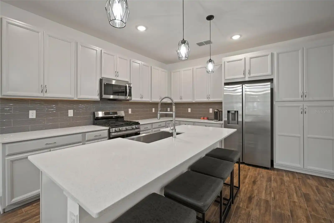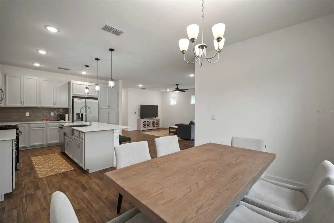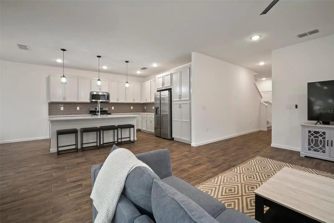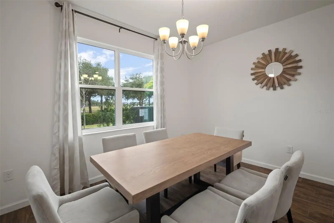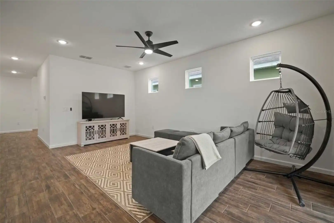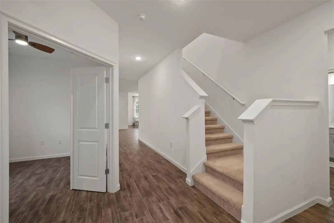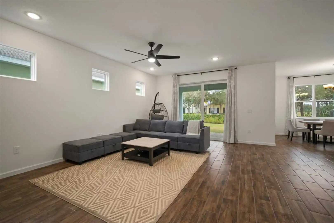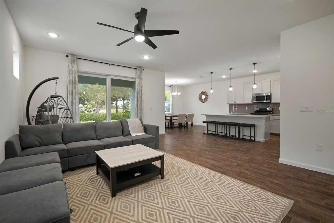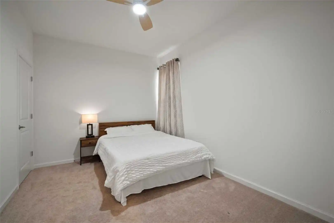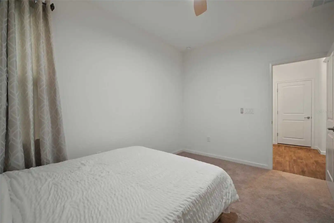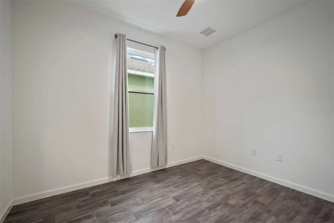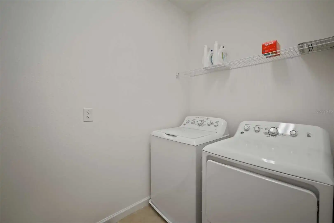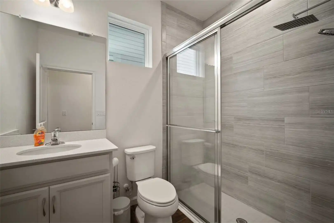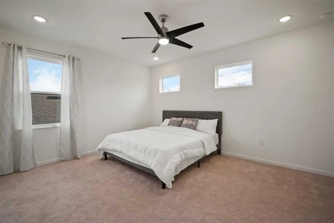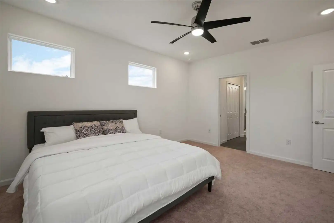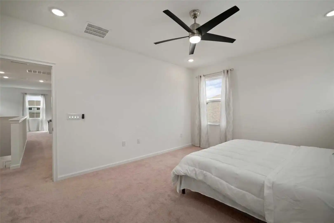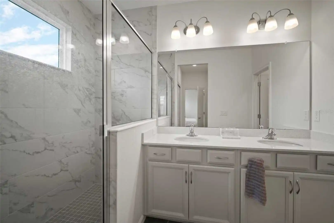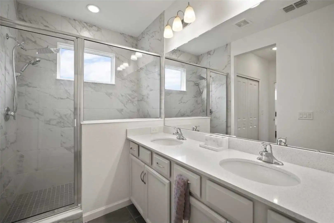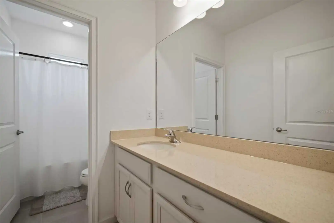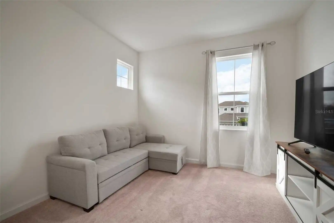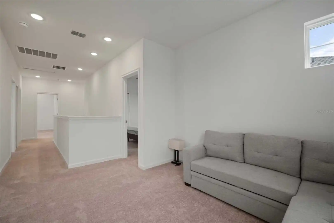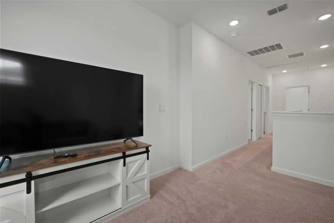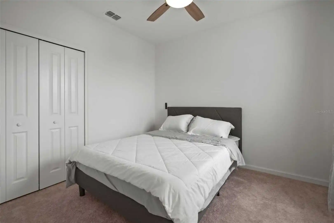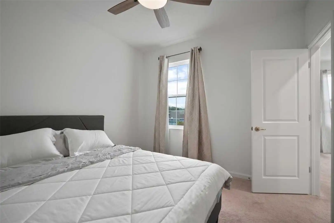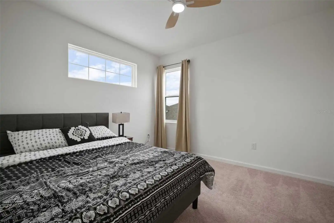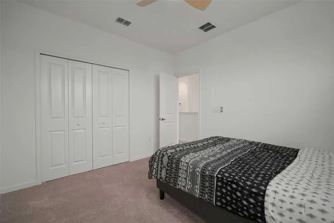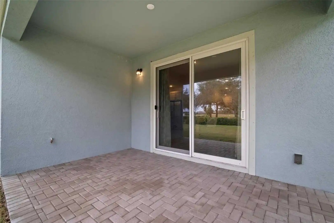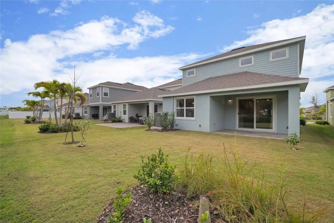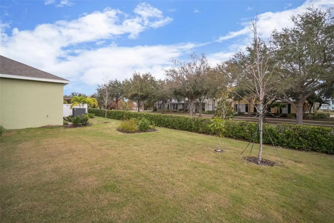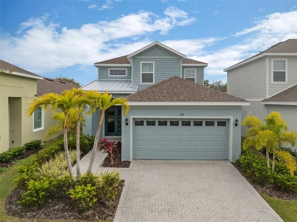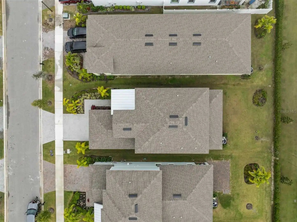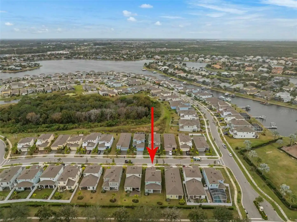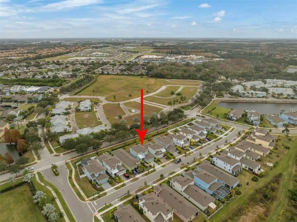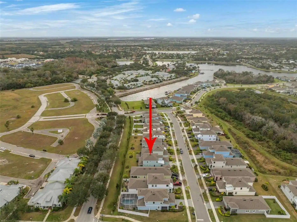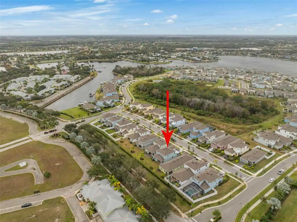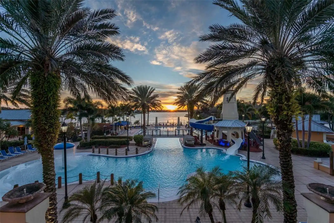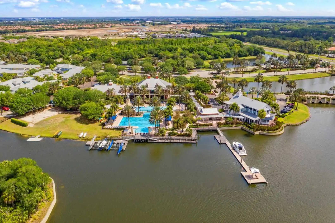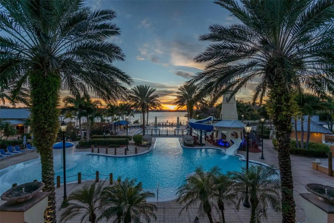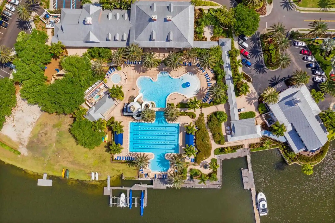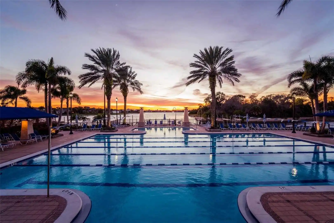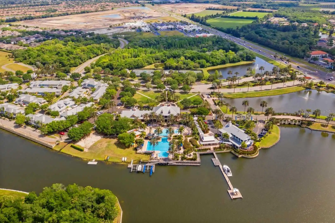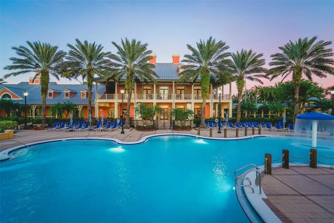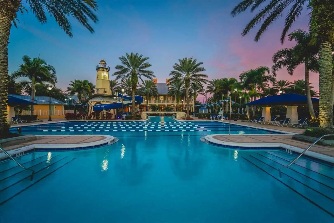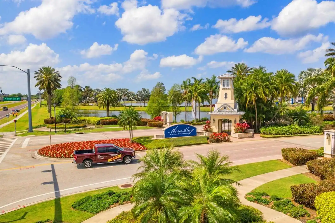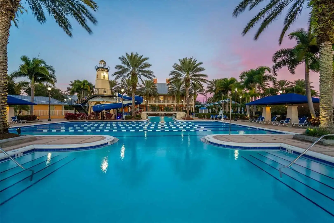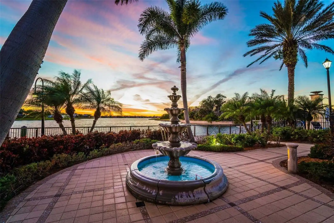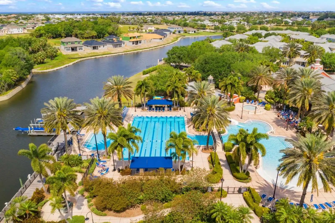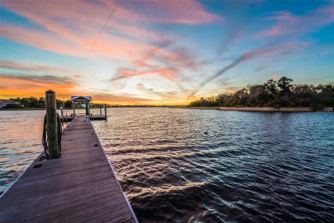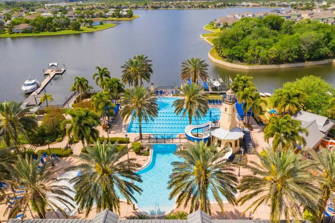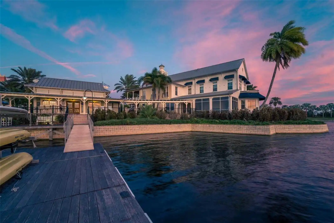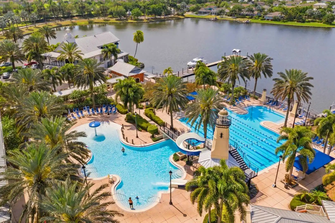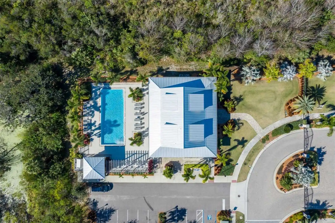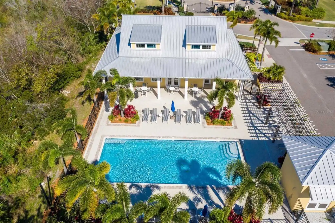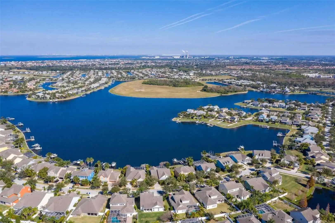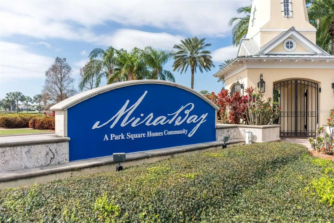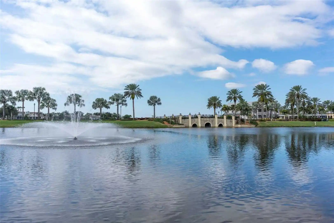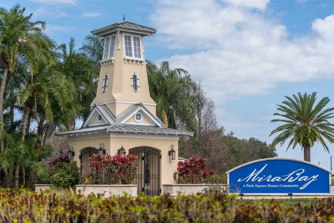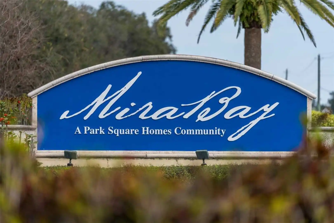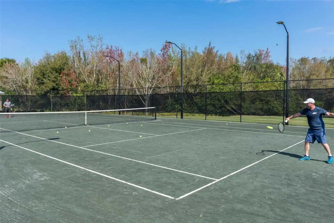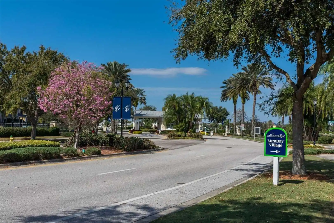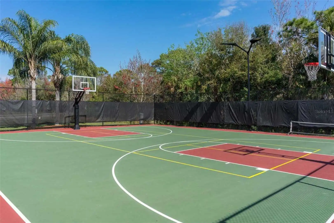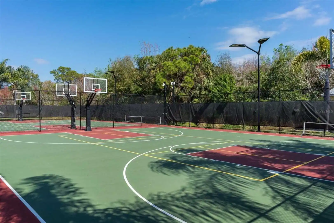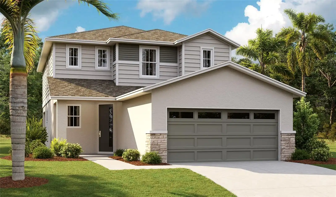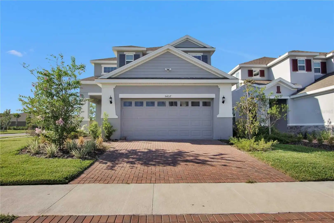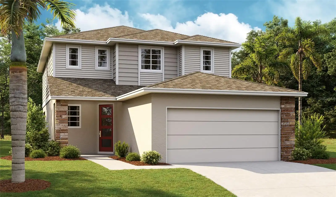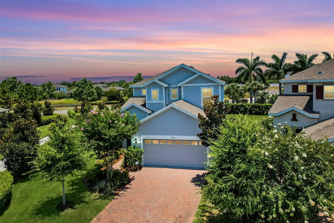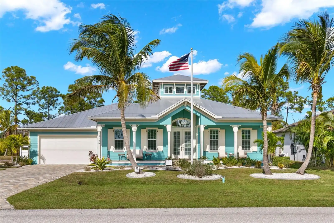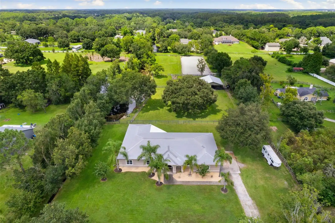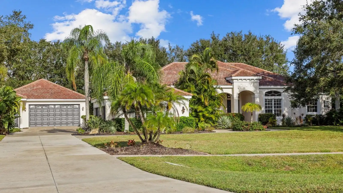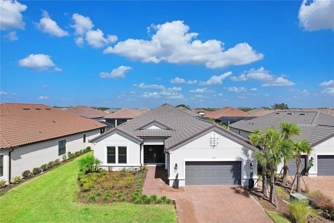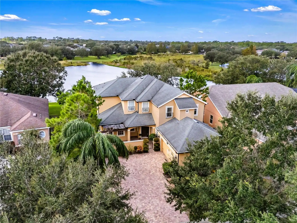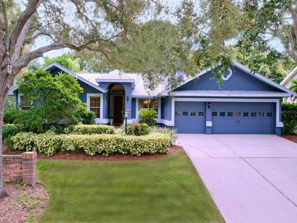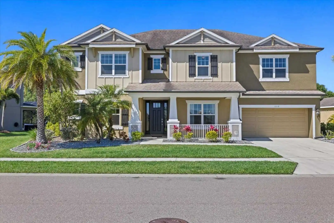Additional Information
Additional Lease Restrictions
CONTACT HOA FOR ANY AND ALL LEASING RULES AND REGUALTIONS. 1 YEAR LEASE IS THE MINIMUM LEASE THAT IS ALLOWED.
Additional Parcels YN
false
Additional Rooms
Den/Library/Office, Family Room, Inside Utility, Loft
Appliances
Built-In Oven, Dishwasher, Disposal, Dryer, Exhaust Fan, Microwave, Range, Refrigerator, Tankless Water Heater, Washer
Architectural Style
Florida
Association Amenities
Basketball Court, Cable TV, Clubhouse, Elevator(s), Fence Restrictions, Fitness Center, Lobby Key Required, Maintenance, Pickleball Court(s), Pool, Sauna, Security, Tennis Court(s), Trail(s), Vehicle Restrictions, Wheelchair Access
Association Email
dshreaves@rizzetta.com
Association Fee Frequency
Annually
Association Fee Includes
Cable TV, Pool, Management
Association Fee Requirement
Required
Association URL
www.rizzetta.com
Building Area Source
Public Records
Building Area Total Srch SqM
286.79
Building Area Units
Square Feet
Calculated List Price By Calculated SqFt
207.46
Community Features
Clubhouse, Deed Restrictions, Fitness Center, Golf Carts OK, Irrigation-Reclaimed Water, Park, Playground, Pool, Sidewalks, Special Community Restrictions, Tennis Courts, Wheelchair Access
Complex Community Name NCCB
MIRABAY
Construction Materials
Block, Wood Frame
Cumulative Days On Market
292
Disclosures
HOA/PUD/Condo Disclosure, Seller Property Disclosure
Elementary School
Apollo Beach-HB
Exterior Features
Hurricane Shutters, Irrigation System, Private Mailbox, Sidewalk, Sliding Doors
Flood Zone Date
2021-10-07
Flood Zone Panel
12057C0493J
Flooring
Carpet, Ceramic Tile
Interior Features
Ceiling Fans(s), Kitchen/Family Room Combo, Open Floorplan, Stone Counters, Thermostat, Walk-In Closet(s)
Internet Address Display YN
true
Internet Automated Valuation Display YN
false
Internet Consumer Comment YN
false
Internet Entire Listing Display YN
true
Laundry Features
Electric Dryer Hookup, Inside, Laundry Room, Upper Level, Washer Hookup
List AOR
Pinellas Suncoast
Living Area Source
Public Records
Living Area Units
Square Feet
Lot Features
Cleared, Flood Insurance Required, FloodZone, Landscaped, Sidewalk, Paved, Unincorporated
Lot Size Dimensions
40.5X120
Lot Size Square Meters
452
Middle Or Junior School
Eisenhower-HB
Modification Timestamp
2024-10-30T17:49:07.494Z
Parcel Number
U-29-31-19-C0L-000000-00063.0
Patio And Porch Features
Covered, Front Porch, Rear Porch
Pet Restrictions
PLEASE CONTACT HOA FOR FOR ANY RESIDENTIAL PET QUESTIONS.
Previous List Price
515000
Price Change Timestamp
2024-10-22T19:04:23.000Z
Public Remarks
Move-in Ready !! Seller offering up to $10, 000 as concessions for buyers closing costs. Welcome to your dream sanctuary in MiraBay! This stunning two-story home, built in 2022, invites you to experience a lifestyle of luxury and comfort. With 4 bedrooms, 3 baths and an office, this residence boasts an open floor plan that seamlessly blends modern design with functionality. Step inside and feel the family atmosphere this home provides for both relaxation and entertainment. Once entering the Living room, Kitchen area you will be captivated by the abundance of natural light that dances through the strategically placed windows, illuminating every corner of this space. The living room, adorned with neutral tile and color palette, provides the perfect backdrop for both cozy family gatherings and stylish entertaining. The kitchen is a chef's delight, featuring state-of-the-art appliances, sleek countertops, and ample storage space. Cooking has never been so enjoyable, and the adjacent dining area provides the perfect setting for memorable family meals or hosting friends. This residence offers four bedrooms, each designed with your utmost comfort in mind. The master suite is a sanctuary of tranquility, complete with a spacious walk-in shower and vanity with 2 sinks, and a walk-in closet that will satisfy even the most avid fashionista. The additional three bedrooms and a lcozy loft, are spacious and versatile, accommodating any lifestyle or need. With three baths, there will never be a morning rush, ensuring everyone starts their day on the right note. Modern fixtures and tasteful finishes add a touch of elegance to the bathrooms, transforming daily routines into moments of indulgence. The allure of this property extends beyond its interior. Step outside into your own private oasis – a fully fenced backyard provides privacy and is large enough to fulfill the landscaping dreams you may have. Whether you envision a lush garden, a saltwater pool, a relaxing patio retreat, or a play area for the little ones, the possibilities are endless. This home isn't just a living space; it's a canvas waiting for your personal touch. Imagine the memories you'll create, the laughter that will fill the air, and the joy of calling this place home. MiraBay, the picturesque community where this home resides, adds an extra layer of allure. This waterfront neighborhood offers a resort-style atmosphere with amenities such as a clubhouse, pool, and multiple sports options. Enjoy the coastal lifestyle with the convenience of local shops, dining, and entertainment just moments away. Mirabay is the premier, waterfront, boating community featuring a clubhouse with a cafe, full liquor license, fitness center, swimming pool, slide, clay tennis courts, basketball, parks, and playgrounds. This resort-style community has a community clubhouse, resort-style Olympic swimming pool, 136 ft water slide, parks, 3 playgrounds, gym, cafe with a full liquor license, basketball courts, tennis courts, fitness center, 135-acre lagoon where you can rent kayaks and paddle away, and much more. You will feel like you’re living in a 5-star resort! This community has it all. Please be advised that there may be audio and video surveillance on site.
RATIO Current Price By Calculated SqFt
207.46
Realtor Info
As-Is, CDD Addendum required, Floor Plan Available, Lease Restrictions, Sign, Survey Available
Showing Requirements
Appointment Only, Lock Box Coded, ShowingTime
Status Change Timestamp
2024-01-12T23:24:37.000Z
Tax Legal Description
MIRABAY PARCEL 8 LOT 63
Tax Other Annual Assessment Amount
2796
Total Acreage
0 to less than 1/4
Universal Property Id
US-12057-N-2931190000000000630-R-N
Unparsed Address
319 SHORE CRAB WAY
Utilities
BB/HS Internet Available, Cable Available, Cable Connected, Electricity Available, Electricity Connected, Fiber Optics, Fire Hydrant, Natural Gas Available, Natural Gas Connected, Public, Sewer Available, Sewer Connected, Street Lights, Underground Utilities, Water Available, Water Connected
Vegetation
Trees/Landscaped








































































