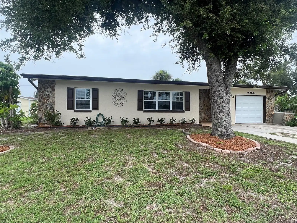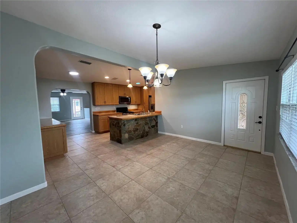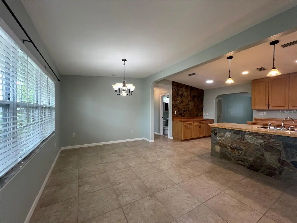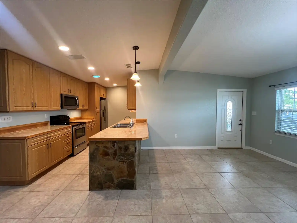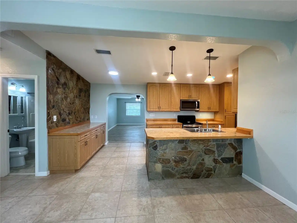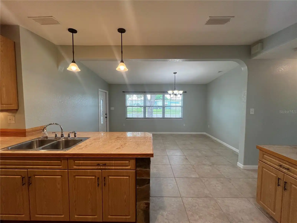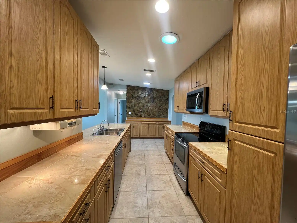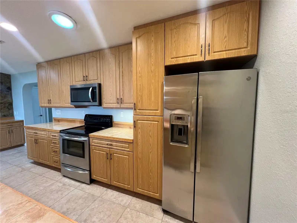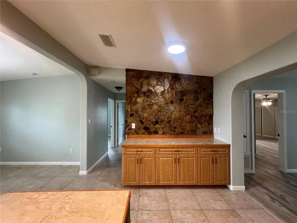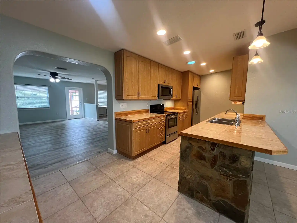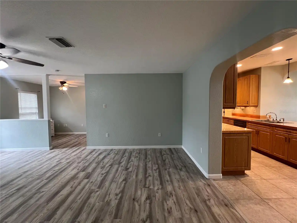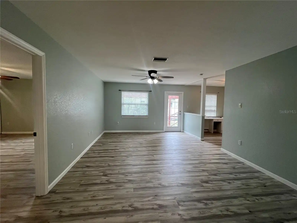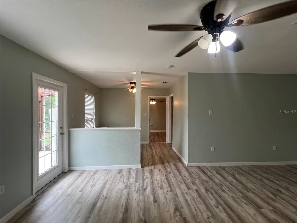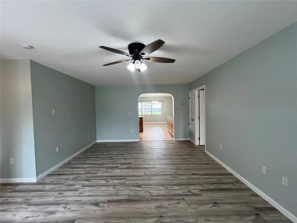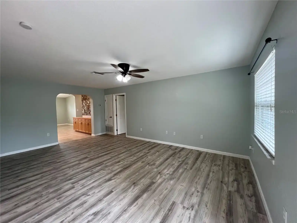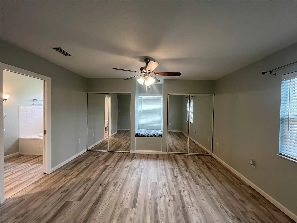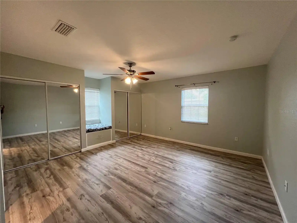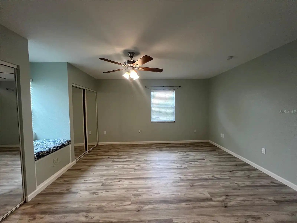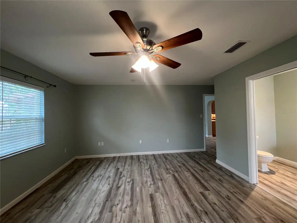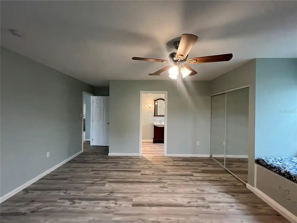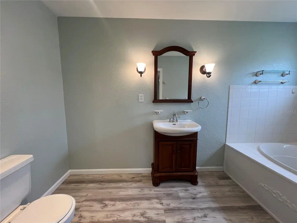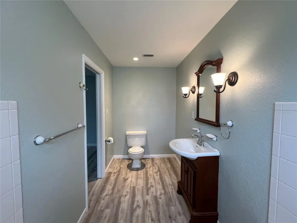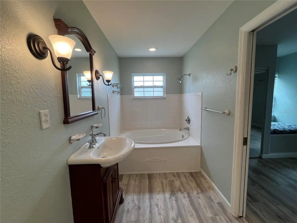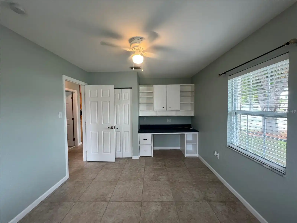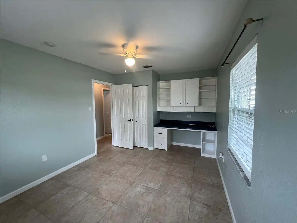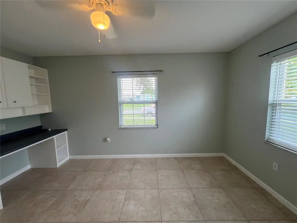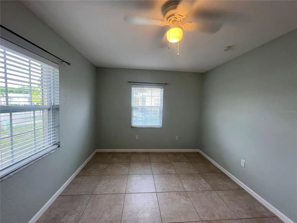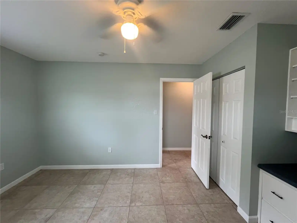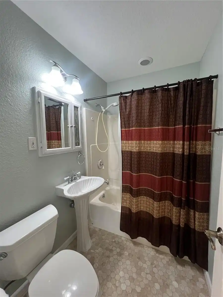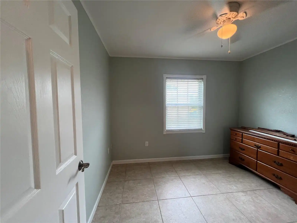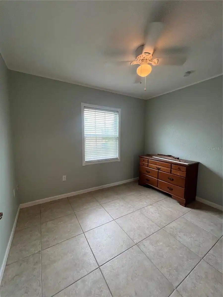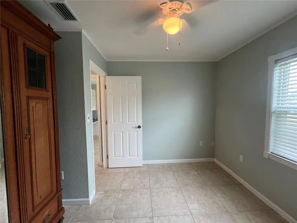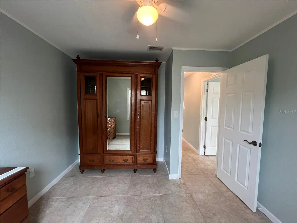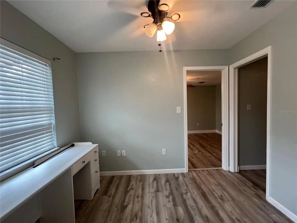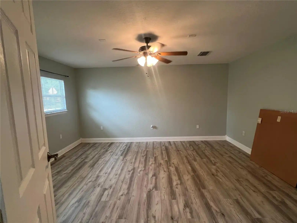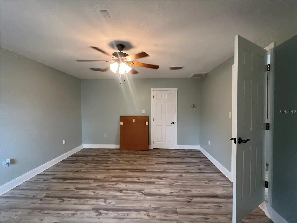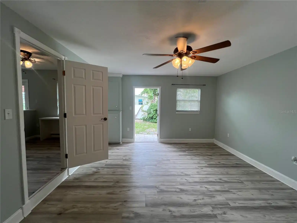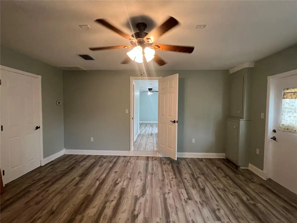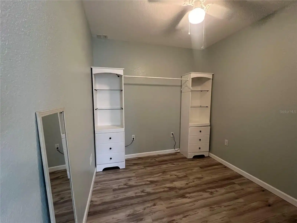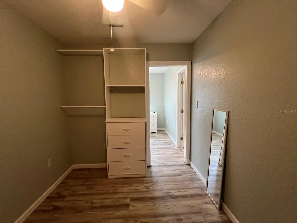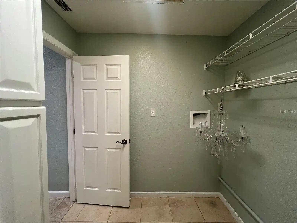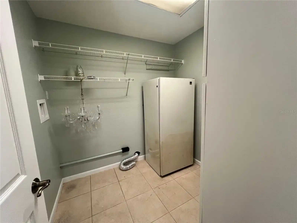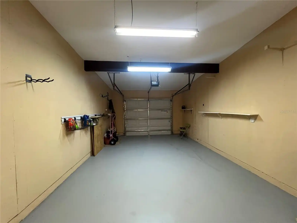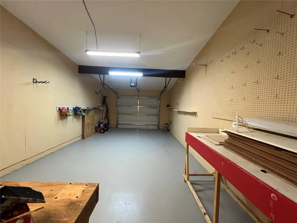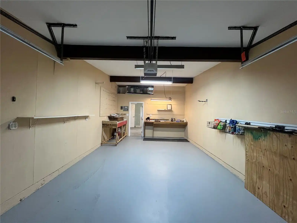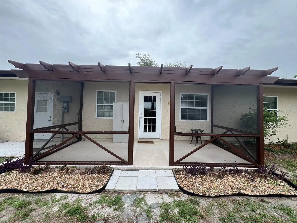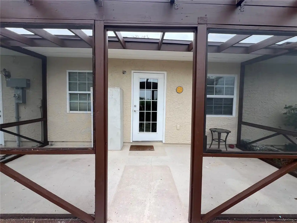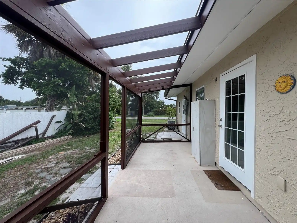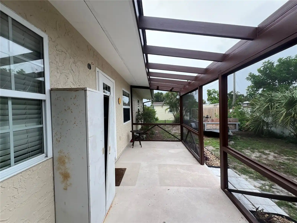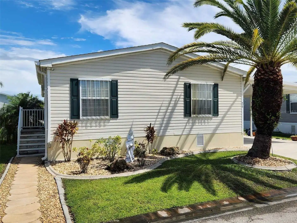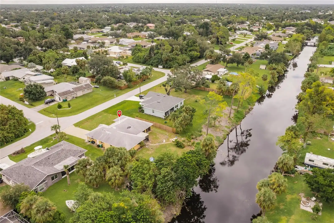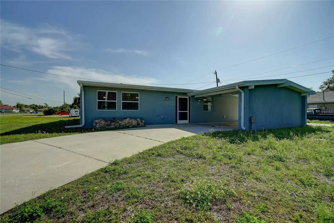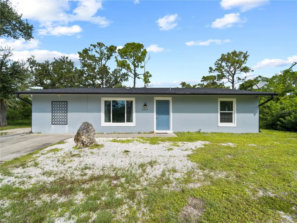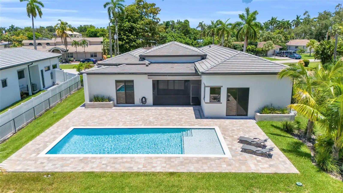Additional Information
Additional Parcels YN
false
Additional Rooms
Bonus Room, Den/Library/Office, Family Room, Inside Utility, Media Room
Alternate Key Folio Num
402222231007
Appliances
Dishwasher, Disposal, Electric Water Heater, Microwave, Range, Refrigerator
Building Area Source
Public Records
Building Area Total Srch SqM
211.73
Building Area Units
Square Feet
Calculated List Price By Calculated SqFt
145.17
Community Features
Sidewalks
Construction Materials
Block
Contract Status
Inspections
Cumulative Days On Market
91
Elementary School
Peace River Elementary
Expected Closing Date
2024-12-23T00:00:00.000
Exterior Features
Private Mailbox, Sidewalk
Flooring
Luxury Vinyl, Tile
High School
Port Charlotte High
Interior Features
Ceiling Fans(s), Primary Bedroom Main Floor, Split Bedroom, Thermostat
Internet Address Display YN
true
Internet Automated Valuation Display YN
true
Internet Consumer Comment YN
true
Internet Entire Listing Display YN
true
Laundry Features
Inside, Laundry Room
Living Area Source
Public Records
Living Area Units
Square Feet
Lot Size Dimensions
80x100
Lot Size Square Meters
731
Middle Or Junior School
Port Charlotte Middle
Modification Timestamp
2024-11-09T17:38:08.322Z
Parcel Number
402222231007
Patio And Porch Features
Rear Porch
Pets Allowed
Cats OK, Dogs OK
Previous List Price
289000
Price Change Timestamp
2024-10-08T13:03:28.000Z
Property Condition
Completed
Public Remarks
Under contract-accepting backup offers. Buyer financing fell through. New Roof this year! This charming 3 bedroom, 2 bathroom, 1 car garage home with office or computer area also has a large possible 4th bedroom with it's own thermostat, exterior door for access to the outdoors and a huge walk-in closet! This room would also make an excellent man or woman cave that leads out to the garage with work area. Home features a formal living room as you walk through the front door that is open to the kitchen with breakfast bar, wood cabinets and tile countertops. Main bathroom and 2 bedrooms are located off of the living room and kitchen area and the entire portion of this part of the home has tile floors. The laundry room is also conveniently located off of the kitchen so is easily accessible to all. There is an extremely large family room with NEW luxury vinyl flooring that would easily host a large crowd or pool table and provides plenty of space to entertain or relax and take pleasure of the quiet day in. You can also access the lanai from this room for easy grilling and a fabulous place to sit and enjoy the FLorida weather! The primary bedroom and bathroom, office or computer area, bonus room with walk-in closet and access to outside also have NEW luxury vinyl flooring. Primary bedroom features a garden seat with added storage, mirrored closet doors and lots of natural light. The spacious bathroom features a large garden tub with shower, new vanity with mirror and room for a treasured piece of furniture. Off of the family room, their is a space that is perfect for a computer or gaming area, library or craft room. The walk-in closet is next to the bonus room that could be used as a 4th bedroom if needed or wanted. The home has been freshly painted, has a NEW 2024 roof and is awaiting you and your family! Located close to restaurants, shopping, hospitals and more! Call today for an appointment to see all that this house has to provide.
Purchase Contract Date
2024-11-08
RATIO Current Price By Calculated SqFt
145.17
Road Responsibility
Public Maintained Road
SW Subdiv Community Name
Port Charlotte
Showing Requirements
Go Direct, Lock Box Electronic, Lock Box No Call, No Call Box
Status Change Timestamp
2024-11-09T17:37:28.000Z
Tax Legal Description
PCH 011 1337 0007 PORT CHARLOTTE SEC11 BLK1337 LT 7 407/410 1334/680 CD1557/433 1557/434 CD1559/1720 3357/1574
Total Acreage
0 to less than 1/4
Universal Property Id
US-12015-N-402222231007-R-N
Unparsed Address
3148 NORMANDY DR
Utilities
Electricity Connected, Public, Water Connected
Vegetation
Mature Landscaping

















































