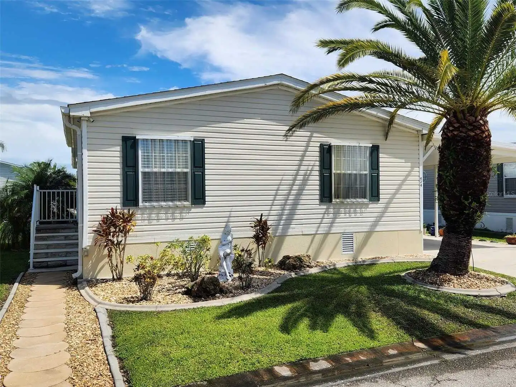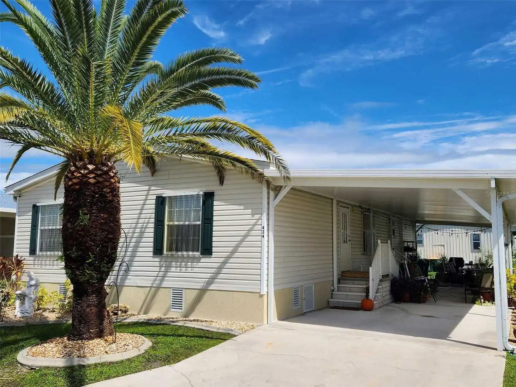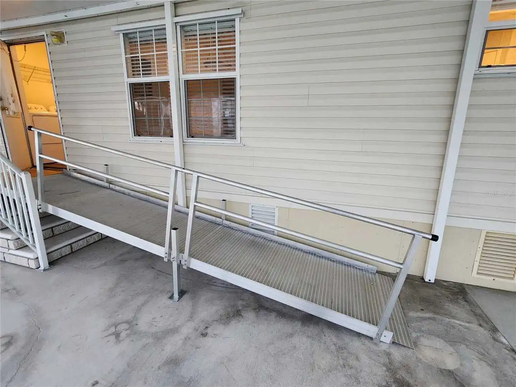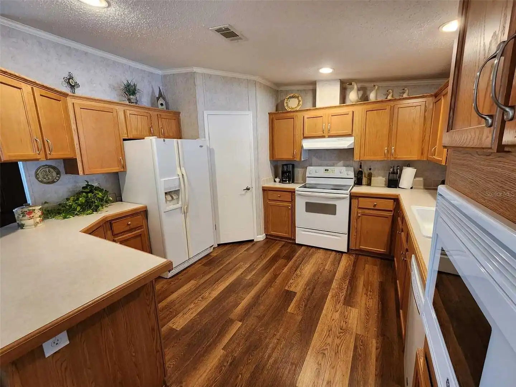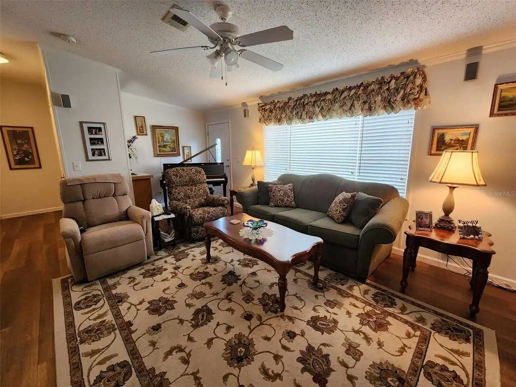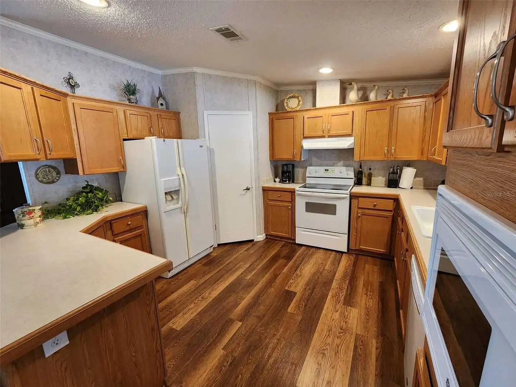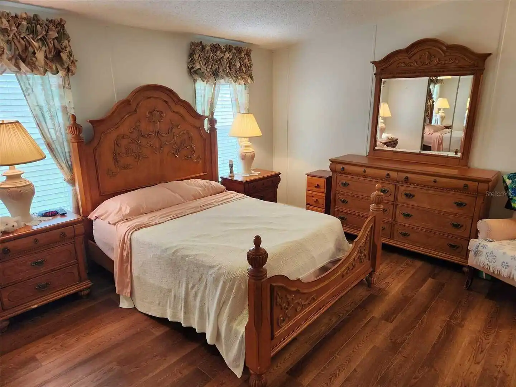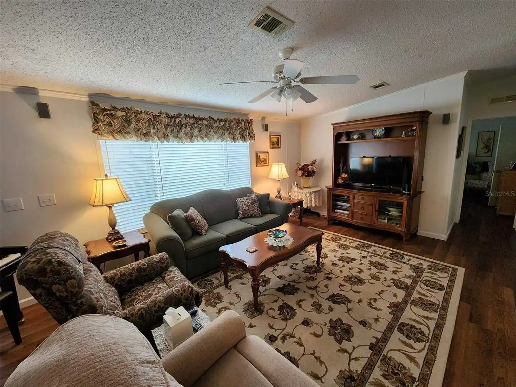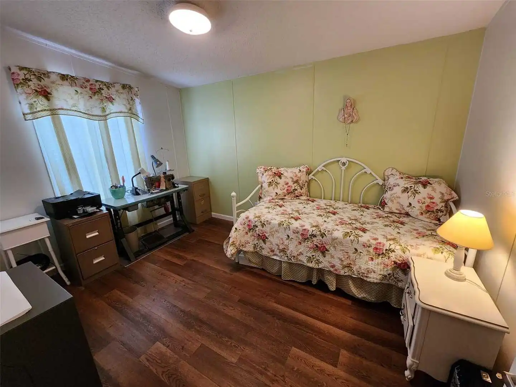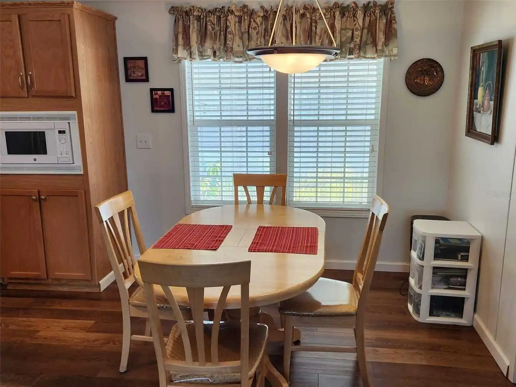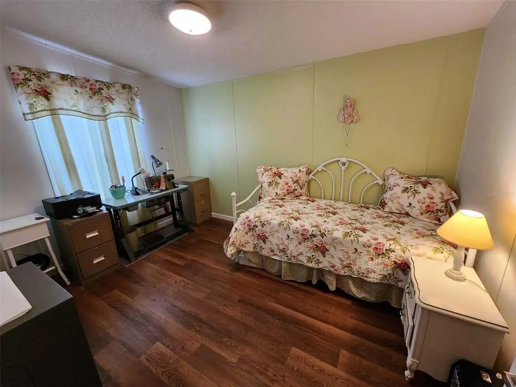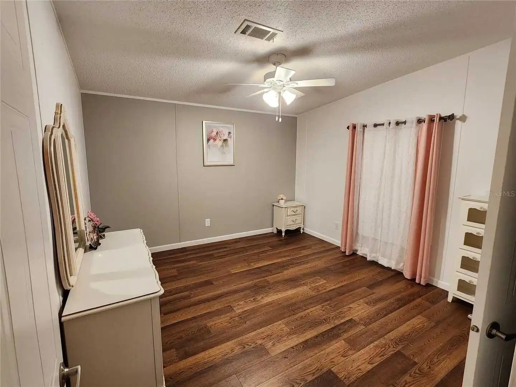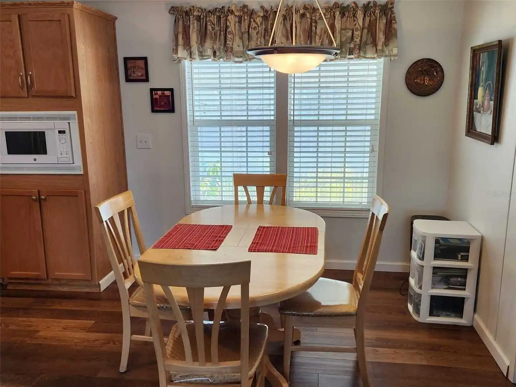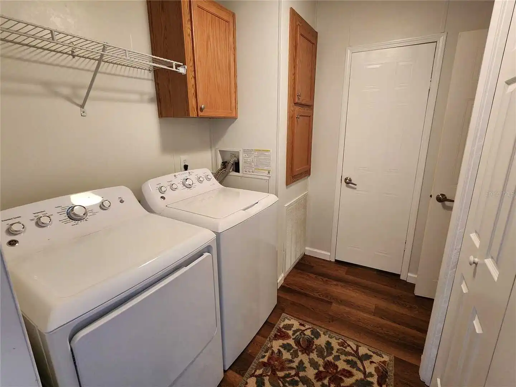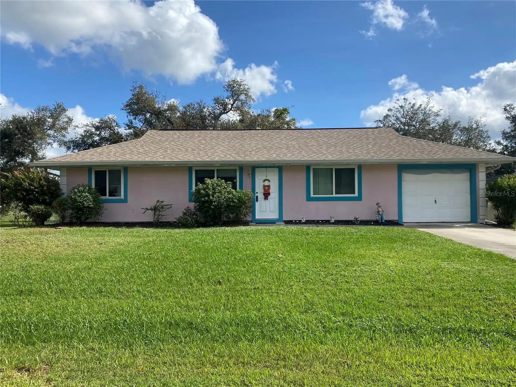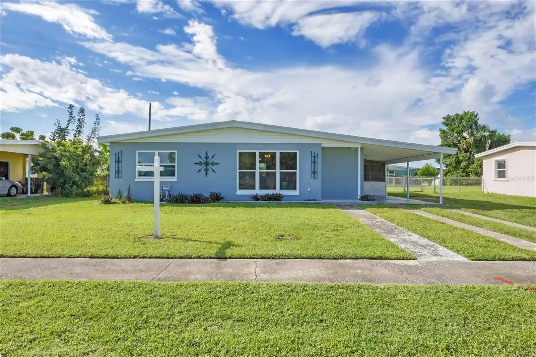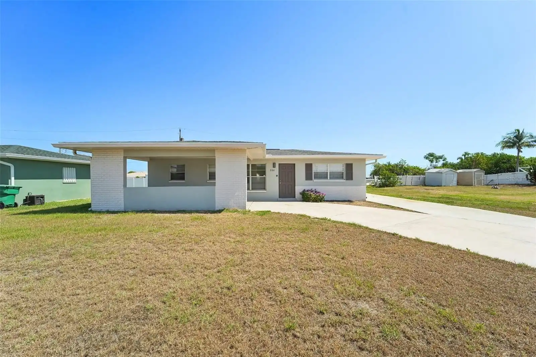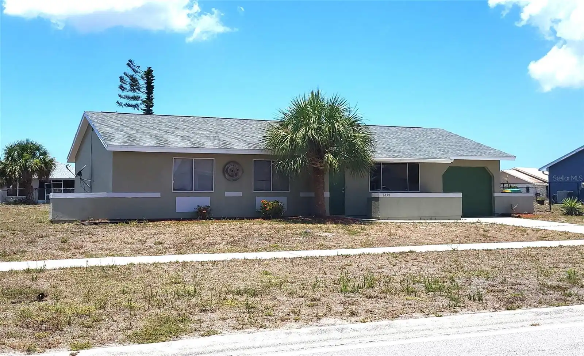Additional Information
Accessibility Features
Accessible Approach with Ramp
Additional Lease Restrictions
see association documents
Additional Parcels YN
false
Amenities Additional Fees
Wood Shop, Fitness, Golf, Tennis club, more
Appliances
Dishwasher, Dryer, Electric Water Heater, Exhaust Fan, Microwave, Range, Washer
Approval Process
Board approval, see assoc docs
Association Amenities
Clubhouse, Fence Restrictions, Fitness Center, Gated, Golf Course, Laundry, Maintenance, Optional Additional Fees, Pickleball Court(s), Pool, Recreation Facilities, Sauna, Security, Shuffleboard Court, Spa/Hot Tub, Tennis Court(s), Vehicle Restrictions
Association Approval Required YN
1
Association Fee Frequency
Monthly
Association Fee Includes
Guard - 24 Hour, Pool, Internet, Maintenance Grounds, Management, Private Road, Recreational Facilities, Security
Association Fee Requirement
Required
Building Area Source
Public Records
Building Area Total Srch SqM
130.44
Building Area Units
Square Feet
Calculated List Price By Calculated SqFt
174.43
Community Features
Association Recreation - Owned, Clubhouse, Deed Restrictions, Fitness Center, Gated Community - Guard, Golf Carts OK, Golf, Irrigation-Reclaimed Water, No Truck/RV/Motorcycle Parking, Pool, Restaurant, Special Community Restrictions, Tennis Courts
Construction Materials
Vinyl Siding
Cumulative Days On Market
262
Disaster Mitigation
Hurricane Shutters/Windows
Disclosures
HOA/PUD/Condo Disclosure, Seller Property Disclosure
Exterior Features
Hurricane Shutters
Foundation Details
Crawlspace
Interior Features
Ceiling Fans(s), High Ceilings, Open Floorplan, Primary Bedroom Main Floor, Split Bedroom
Internet Address Display YN
true
Internet Automated Valuation Display YN
true
Internet Consumer Comment YN
true
Internet Entire Listing Display YN
true
Laundry Features
Inside, Laundry Room
Living Area Source
Public Records
Living Area Units
Square Feet
Lot Size Square Meters
386
Modification Timestamp
2024-10-13T18:54:10.117Z
Parcel Number
402318210905
Pet Restrictions
1 indoor cat only.
Pet Size
Very Small (Under 15 Lbs.)
Pets Allowed
Breed Restrictions, Cats OK, Number Limit, Size Limit
Previous List Price
249900
Price Change Timestamp
2024-10-13T18:53:21.000Z
Property Description
In M/H Community
Public Remarks
JUST REDUCED- NICELY APPOINTED 3 bed 2 bath home in 55+ paradise! This big 1400+ sq ft Fleetwood home has a kitchen with numerous cabinets and a pantry, new countertops. You'll love the updated bathrooms including a big master bath with garden tub and separate shower; split bedroom plan for privacy. Luxury Vinyl plank flooring throughout. Need a wheelchair ramp? We got it! Roof replaced 2023, AC in 2022, vapor barrier/tie downs 2023. Maple Leaf is a resident owned, 55+, gated golf course community with an active resort lifestyle. It features an award winning 18 hole, golf course, tennis courts, bocce ball, lawn bowling, 2 shuffleboard courts, 4 heated swimming pools, 2 hot tubs, fitness facility, woodworking facility, more than 75 clubs/activities, pickleball courts, restaurants, tiki hut/bar and much more. Agent is related to owner. One-time $1200 fee to maple Leaf Homeowners Assoc. Closing with association attorney Harlan Domber, Esq. Sale includes $40, 000 association certificate.
RATIO Current Price By Calculated SqFt
174.43
Realtor Info
Assoc approval required, Docs Available, List Agent is Related to Owner, See Attachments
Road Responsibility
Private Maintained Road
SW Subdiv Community Name
Maple Leaf Estates
Security Features
Gated Community, Smoke Detector(s)
Showing Requirements
Lock Box Electronic
Status Change Timestamp
2024-06-24T21:19:43.000Z
Tax Legal Description
MLE 000 0000 0424 MAPLE LEAF ESTATE LT 424 RP/VIN-GAFL535A90269CY31&B ARP3927/1869 SCE2346/776 AFF4386/1916 SCE4386/1917 AFF4386/1919
Total Acreage
0 to less than 1/4
Universal Property Id
US-12015-N-402318210905-S-424
Unparsed Address
2100 KINGS HWY #424
Utilities
Cable Connected, Electricity Connected, Sewer Connected, Sprinkler Recycled, Water Connected














