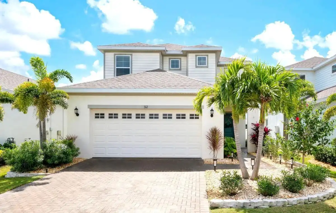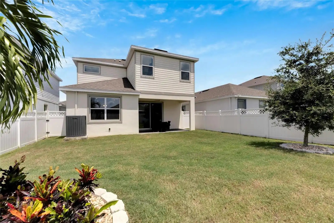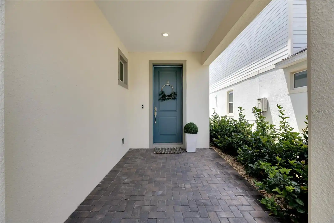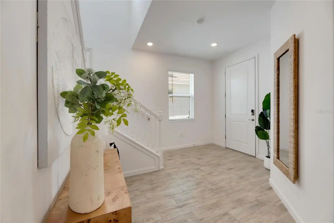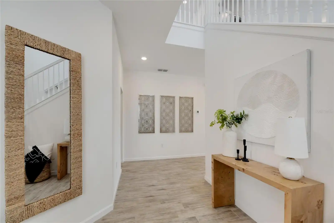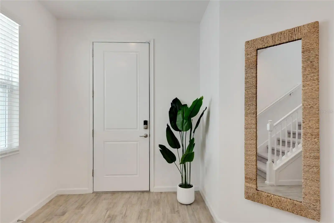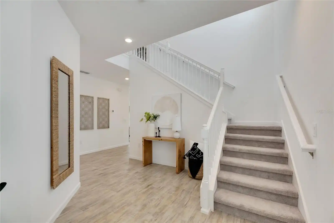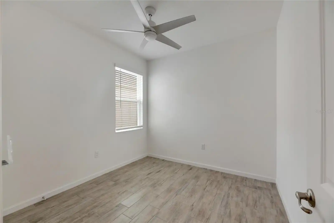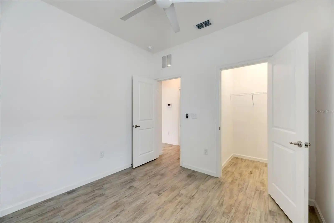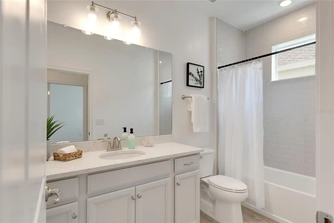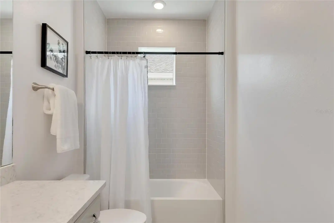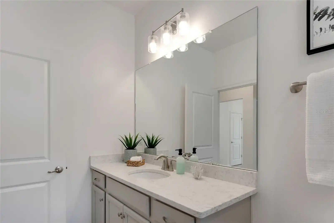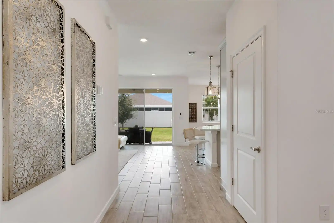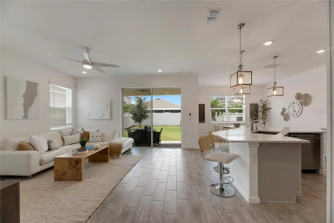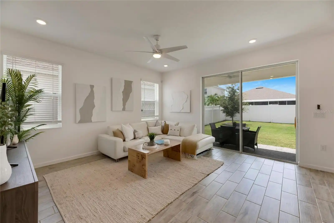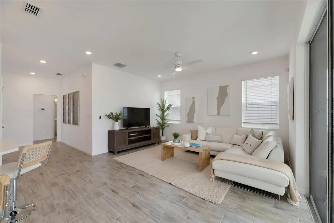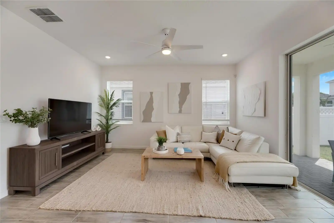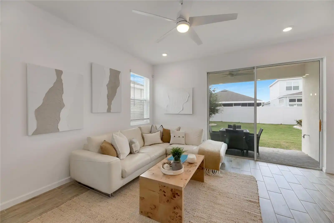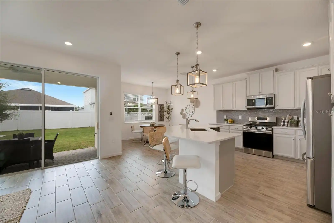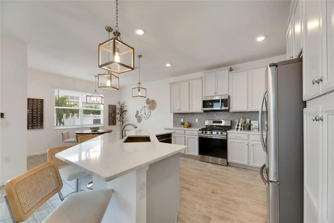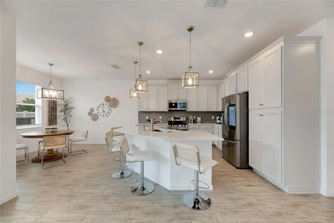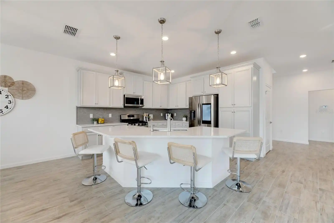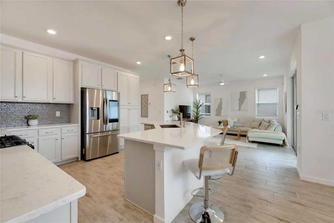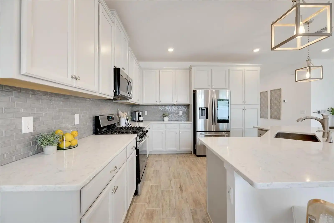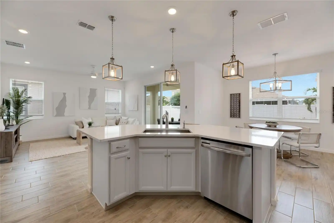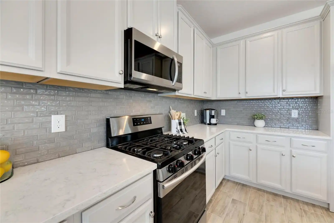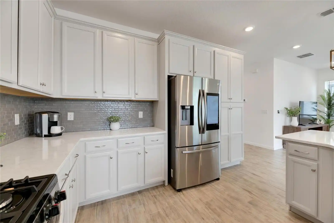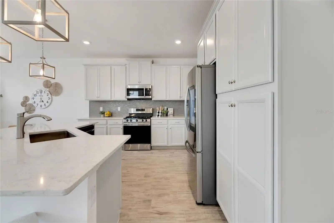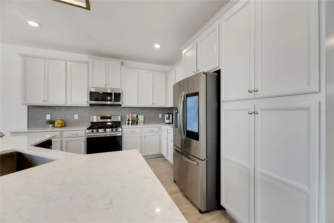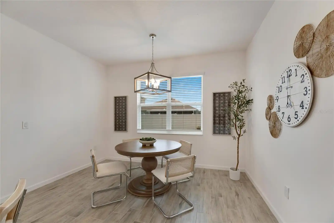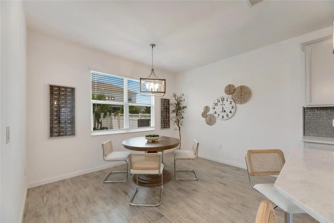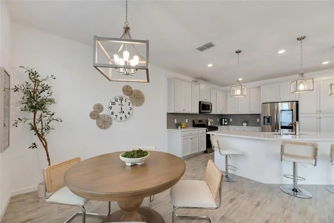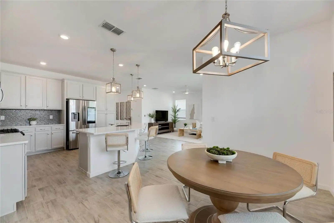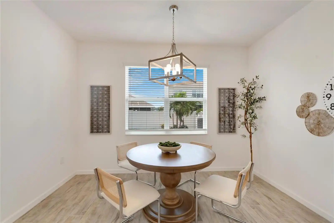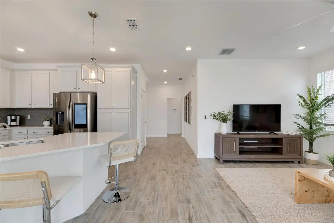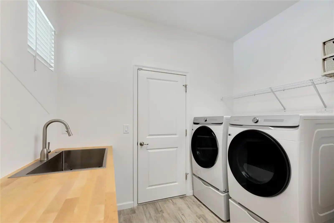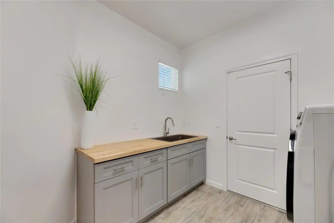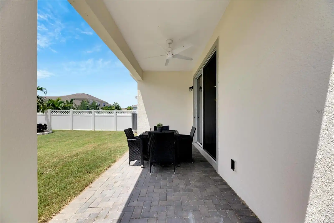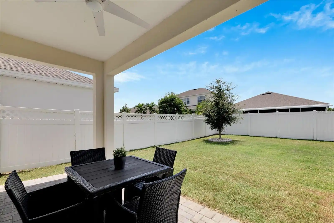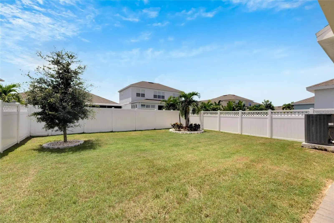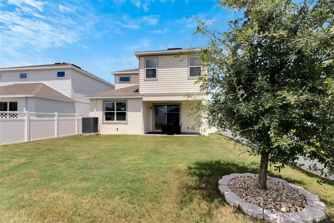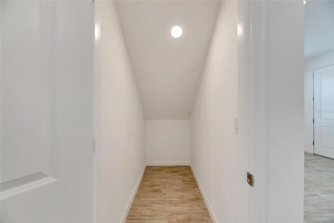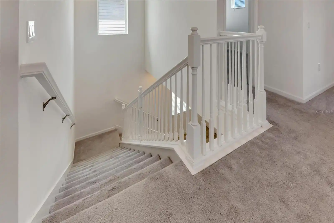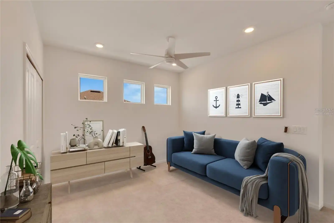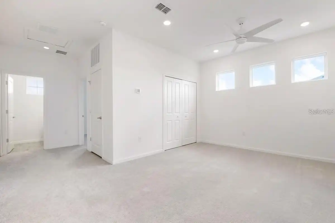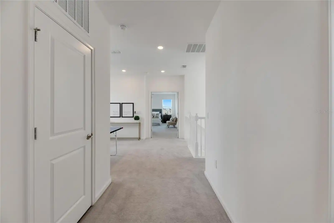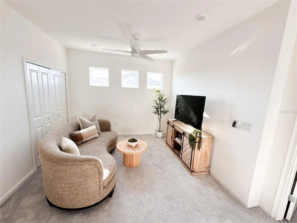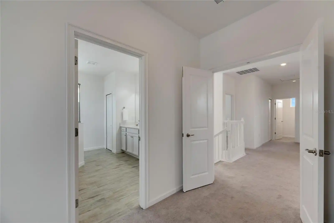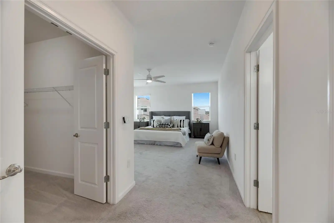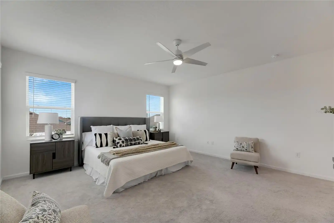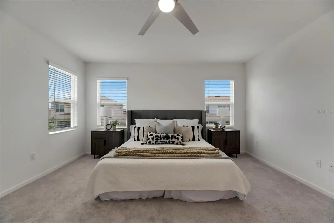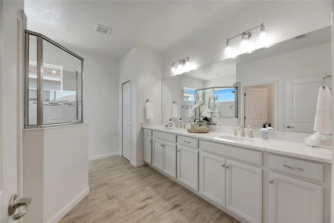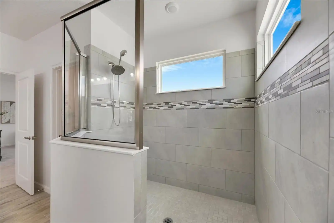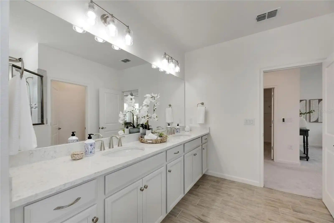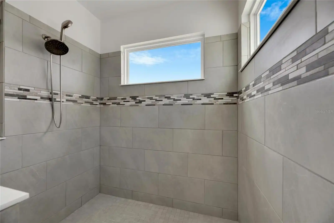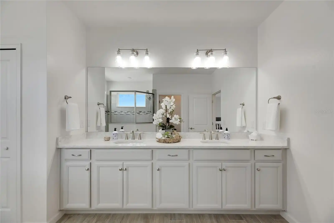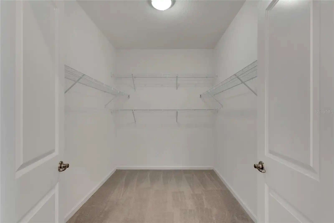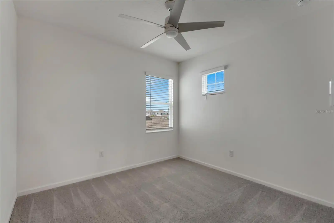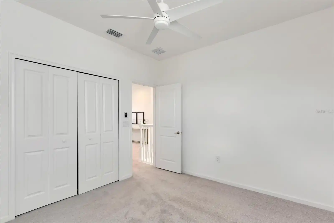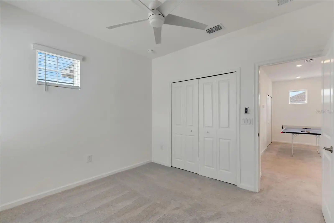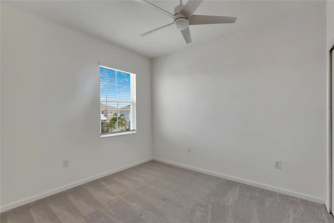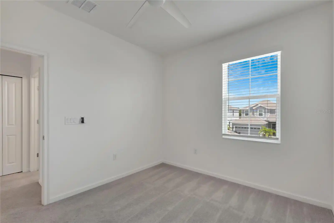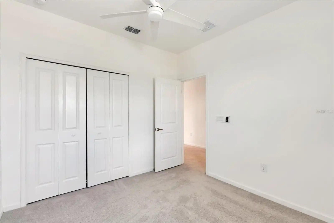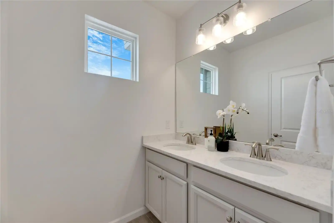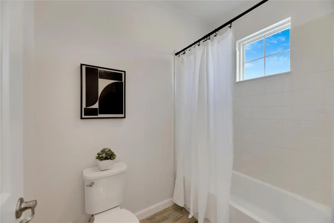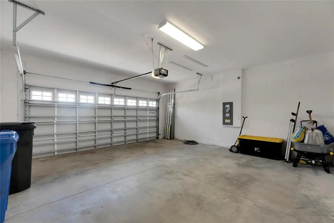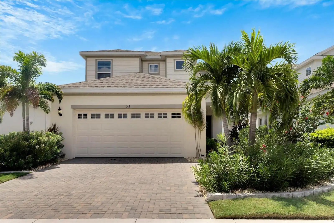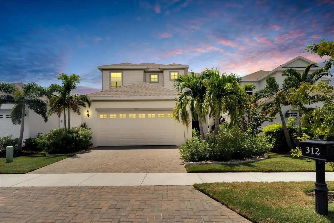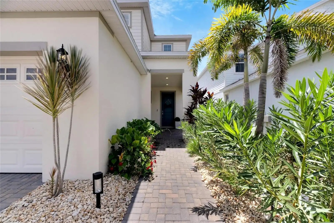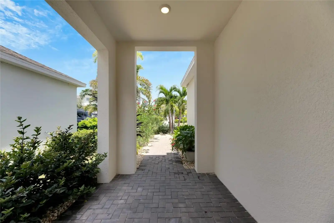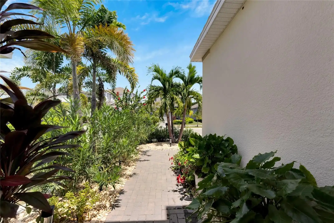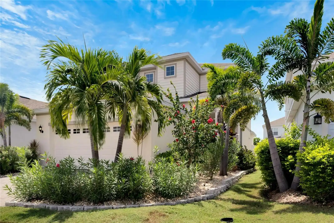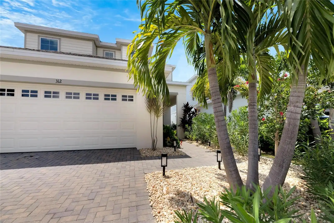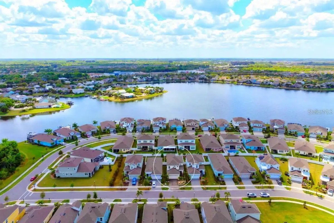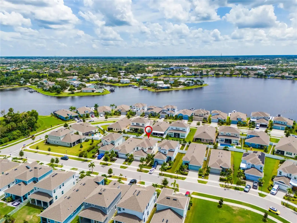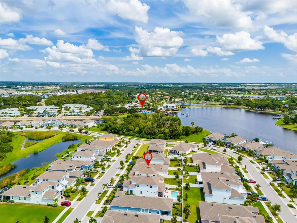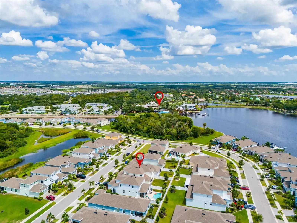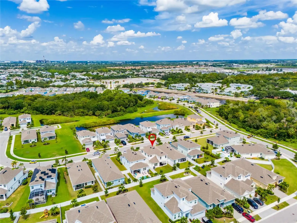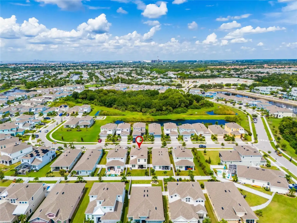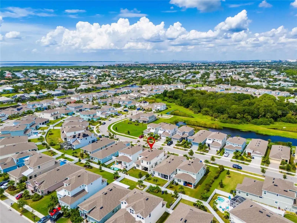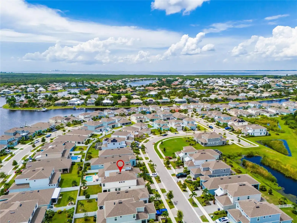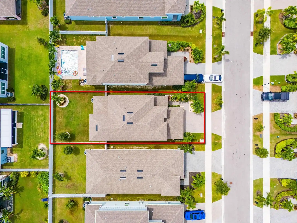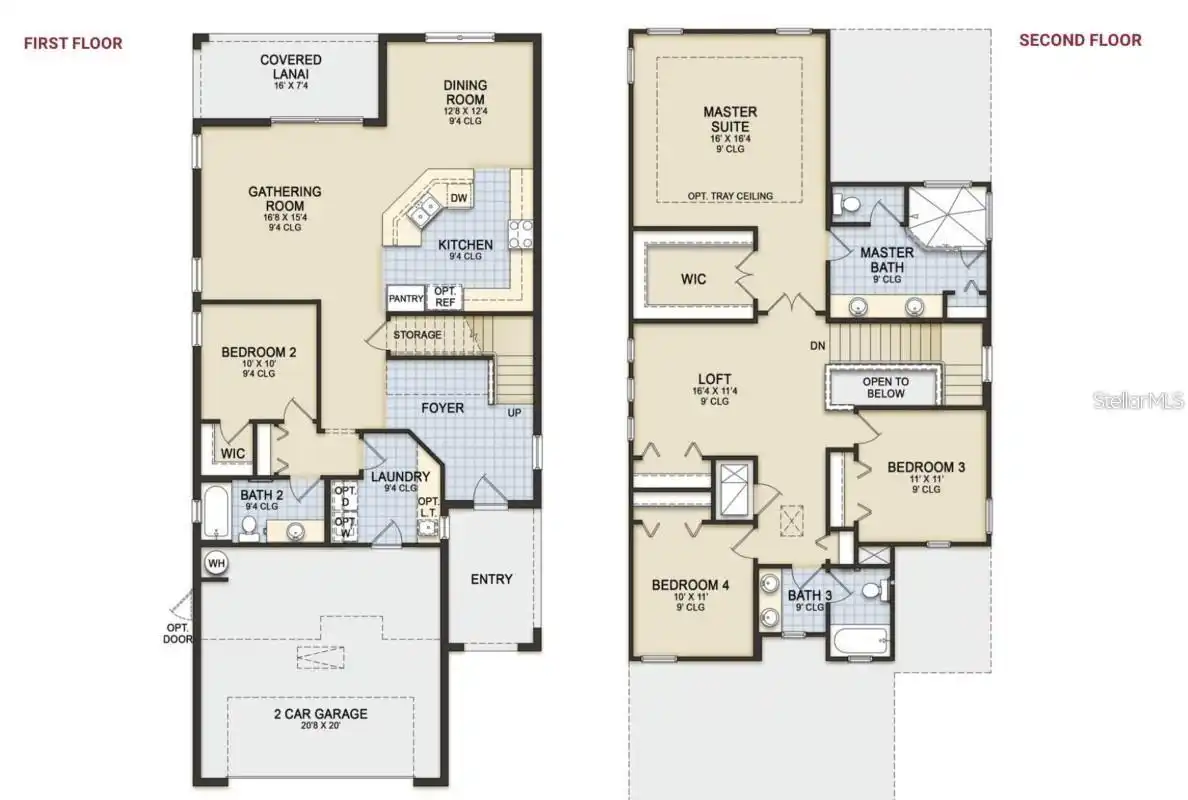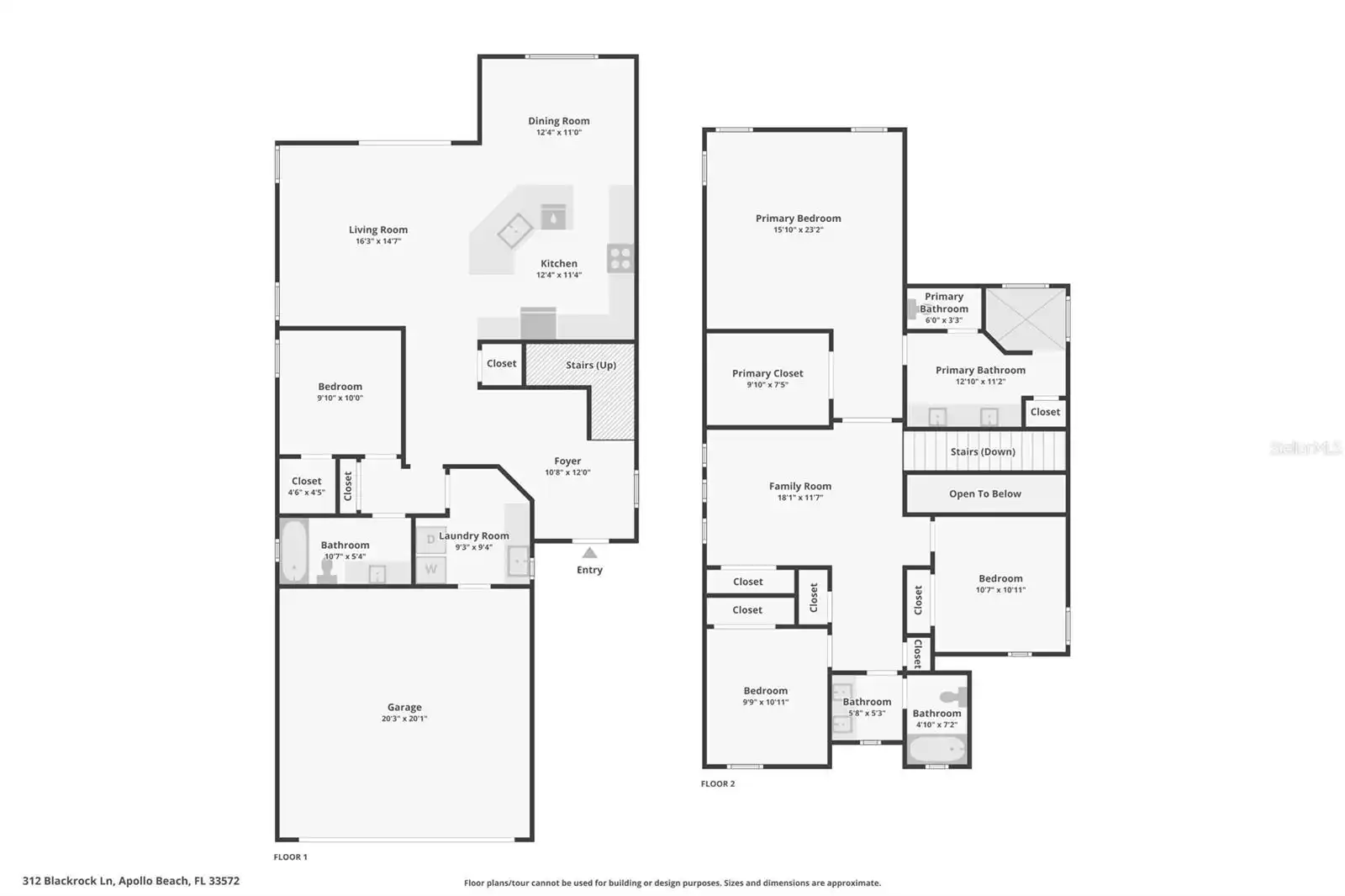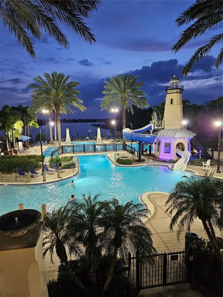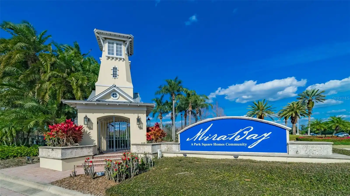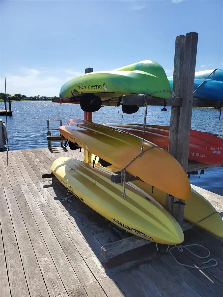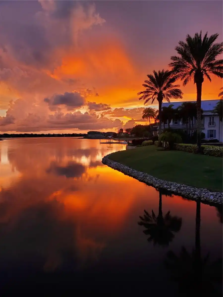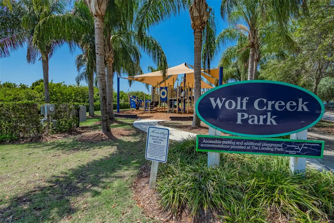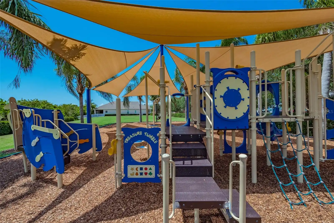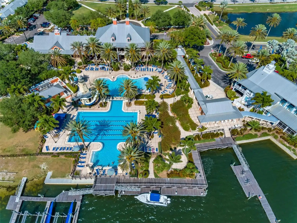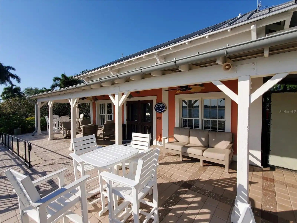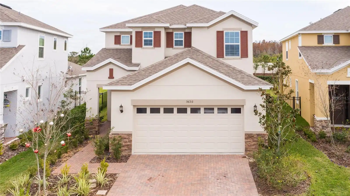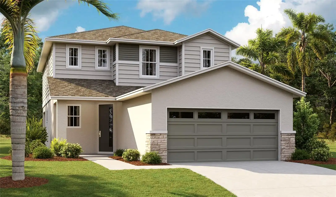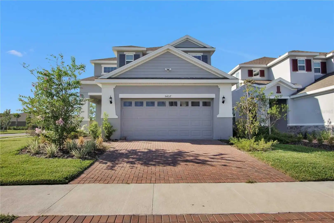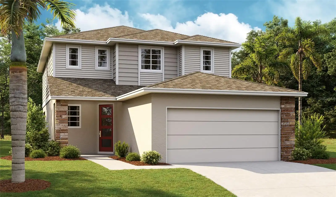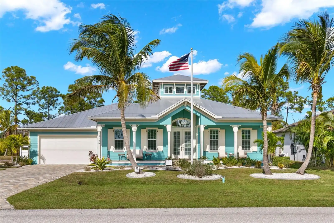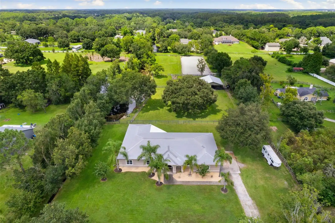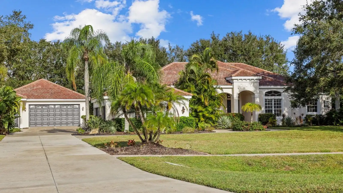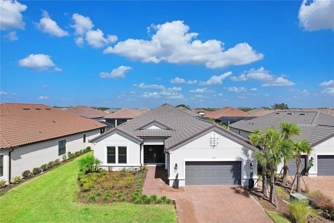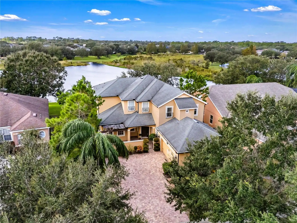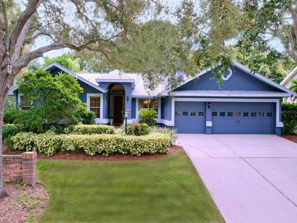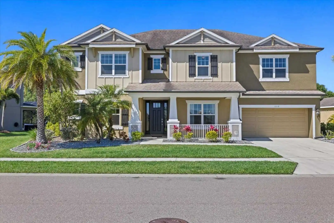Additional Information
Additional Lease Restrictions
Please contact the HOA to review the most updated community rules and covenants. Hoa contact information is provided in the listing attachments
Additional Parcels YN
false
Additional Rooms
Family Room, Great Room
Alternate Key Folio Num
U-32-31-19-C0L-000000-00119.0
Appliances
Built-In Oven, Convection Oven, Dishwasher, Disposal, Dryer, Gas Water Heater, Microwave, Range, Range Hood, Refrigerator, Washer
Association Amenities
Basketball Court, Clubhouse, Fence Restrictions, Fitness Center, Gated, Lobby Key Required, Park, Pickleball Court(s), Playground, Pool, Recreation Facilities, Sauna, Tennis Court(s)
Association Email
hoageneral@rizzetta.com
Association Fee Frequency
Annually
Association Fee Includes
Maintenance Grounds
Association Fee Requirement
Required
Association URL
Mirabay.net
Building Area Source
Public Records
Building Area Total Srch SqM
292.09
Building Area Units
Square Feet
Calculated List Price By Calculated SqFt
204.54
Community Features
Clubhouse, Deed Restrictions, Fitness Center, Gated Community - No Guard, Golf Carts OK, Park, Playground, Pool, Restaurant, Sidewalks, Tennis Courts
Construction Materials
Block, Stucco
Cumulative Days On Market
209
Disclosures
HOA/PUD/Condo Disclosure, Seller Property Disclosure
Exterior Features
Irrigation System, Rain Gutters, Sliding Doors
Flood Zone Date
2021-10-07
Flood Zone Panel
12057C0656J
Flooring
Carpet, Luxury Vinyl
Interior Features
Ceiling Fans(s), Open Floorplan, Stone Counters, Thermostat, Vaulted Ceiling(s), Window Treatments
Internet Address Display YN
true
Internet Automated Valuation Display YN
true
Internet Consumer Comment YN
true
Internet Entire Listing Display YN
true
Laundry Features
Laundry Room
List AOR
Pinellas Suncoast
Living Area Source
Public Records
Living Area Units
Square Feet
Lot Size Square Meters
448
Modification Timestamp
2024-10-31T18:58:10.561Z
Parcel Number
U-32-31-19-C0L-000000-00119.0
Pet Restrictions
Please contact the HOA to review the most updated community rules and covenants. Hoa contact information is provided in the listing attachments
Pets Allowed
Cats OK, Dogs OK
Previous List Price
505000
Price Change Timestamp
2024-10-31T18:57:37.000Z
Public Remarks
Welcome to this stunning Barcelona floor plan built by Park Square Homes in 2021 and loaded with luxurious upgrades. This 4-bedroom, 3-bathroom, 2413 sq ft 2-story home offers an impressive entryway with beautiful open railings on both floors. The heart of the home is the gorgeous kitchen, featuring upgraded 42" cabinets, quartz countertops, a grand island, a beautiful backsplash, and stainless-steel appliances, including a gas range, microwave, and dishwasher. The first floor is designed for easy living, with a flexible space that can serve as a bedroom or den, a full bathroom, and large oversized laundry room complete with folding table. The glass sliders in the living room open to a lanai, perfect for enjoying the Florida sunshine, and pre-plumbed for water and gas, making it ideal for outdoor entertaining. The fully fenced and beautifully landscaped yard adds to the home's appeal. Upstairs, you’ll find a cozy loft area, perfect for an office or game room, along with 3 additional bedrooms and a full bathroom with double sinks. The master suite is a true sanctuary, featuring double doors, an enormous walk-in closet, and a luxurious bathroom with dual sinks, and a large walk-in shower. Additional features include dual-zone air conditioning with smart thermostats, canned lighting with dimmer switches, and a spacious 2-car garage. With many homes affected by the devastation of Hurricane Helene, unlike many neighborhoods that faced flooding, the Mirabay Community is built at elevated heights, and all homes have remained high and dry. With its strategic design and flood-resilient location, Mirabay continues to provide peace of mind and protection, making it a standout choice for homeowners. Living in this community is like being on vacation every day, with world-class amenities including a clubhouse with a full liquor license, a state-of-the-art gym, a cafe, and a massive, heated resort-style zero-entry pool with water features and a water slide. Enjoy the heated lap pool, kiddie pool, tennis courts, pickleball courts, basketball courts, and three parks with a playground. Water enthusiasts will love the private boat ramp, fishing pier, and the option to rent kayaks or canoes. The location is convenient to shopping, dining, beautiful beaches, and major highways for easy access to Tampa, Bradenton, Sarasota, and Orlando.
RATIO Current Price By Calculated SqFt
204.54
Realtor Info
As-Is, CDD Addendum required, Floor Plan Available, Lease Restrictions
Security Features
Gated Community
Showing Requirements
ShowingTime
Status Change Timestamp
2024-09-07T15:28:51.000Z
Tax Legal Description
MIRABAY PARCEL 8 LOT 119
Tax Other Annual Assessment Amount
2795
Total Acreage
0 to less than 1/4
Universal Property Id
US-12057-N-3231190000000001190-R-N
Unparsed Address
312 BLACKROCK LN
Utilities
Cable Connected, Electricity Connected, Natural Gas Connected, Sewer Connected, Water Connected
Window Features
Shades, Window Treatments




























































































