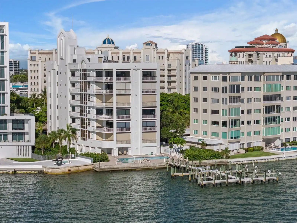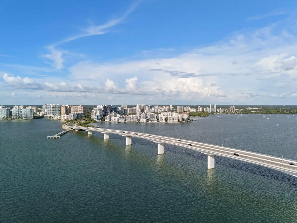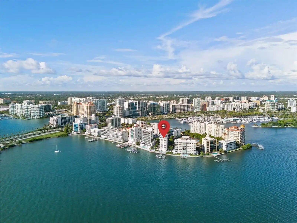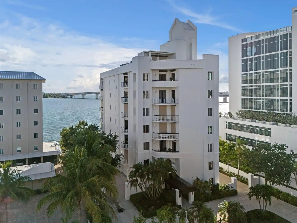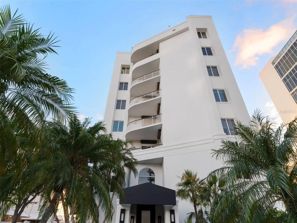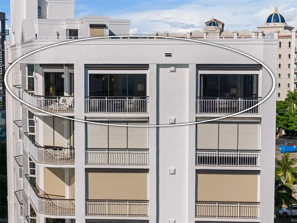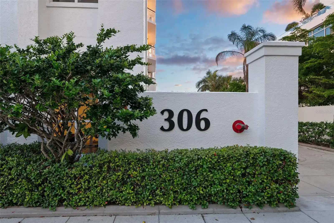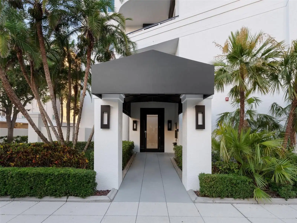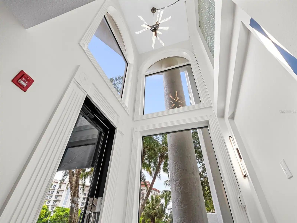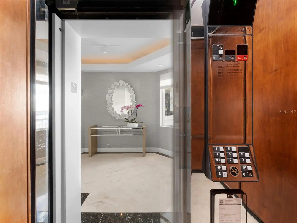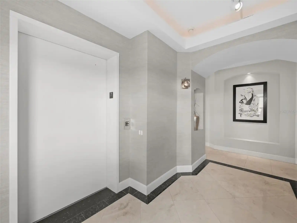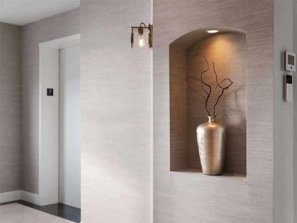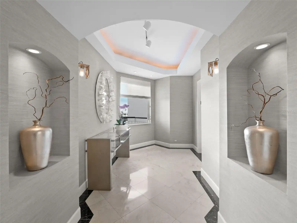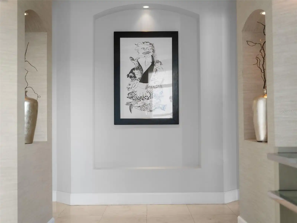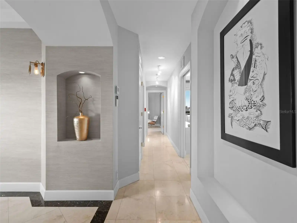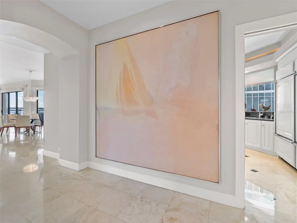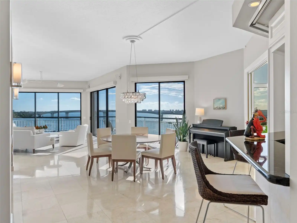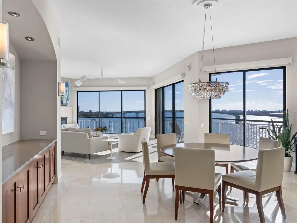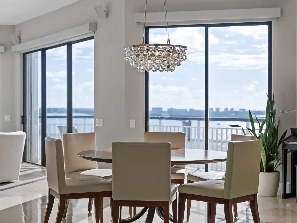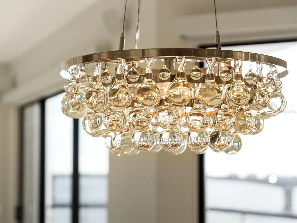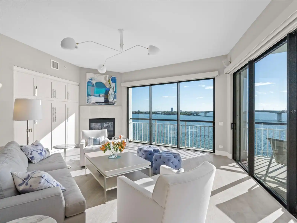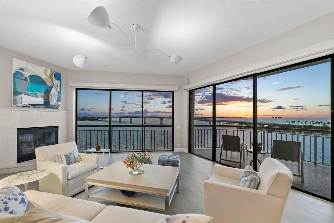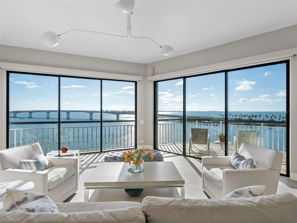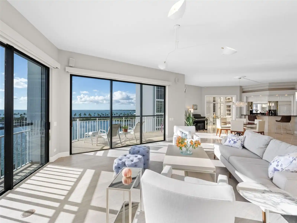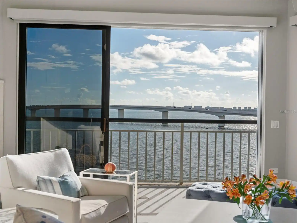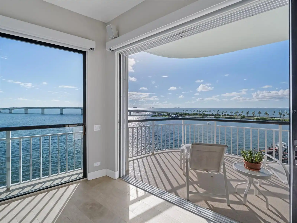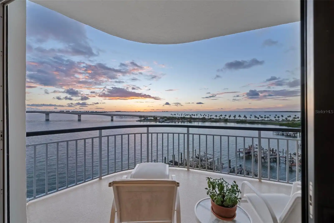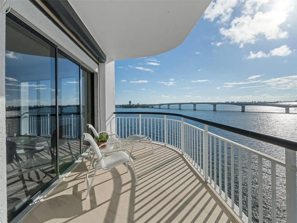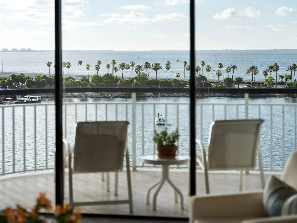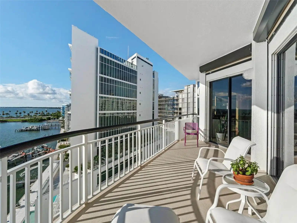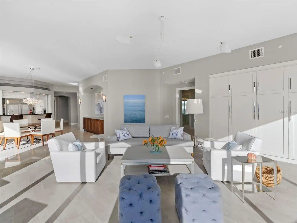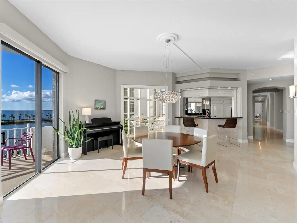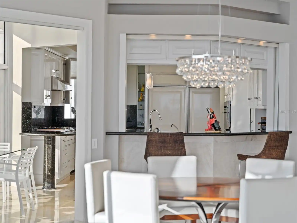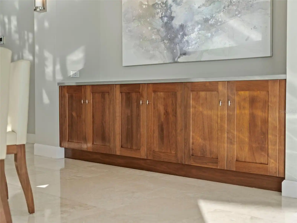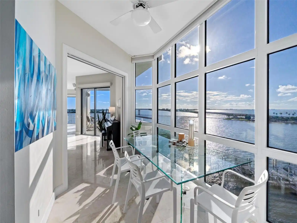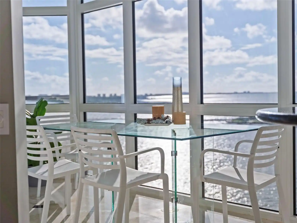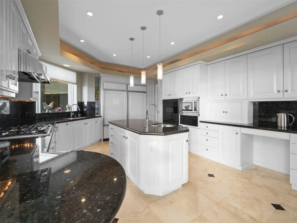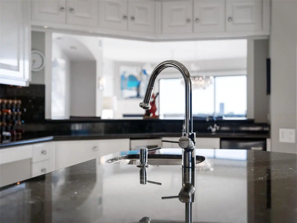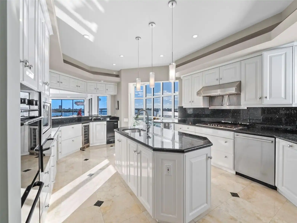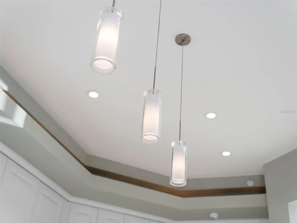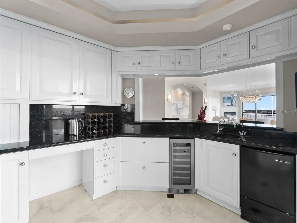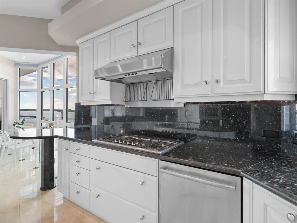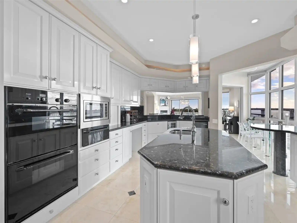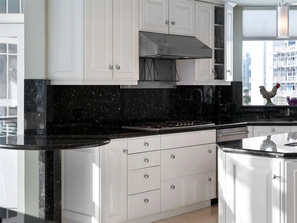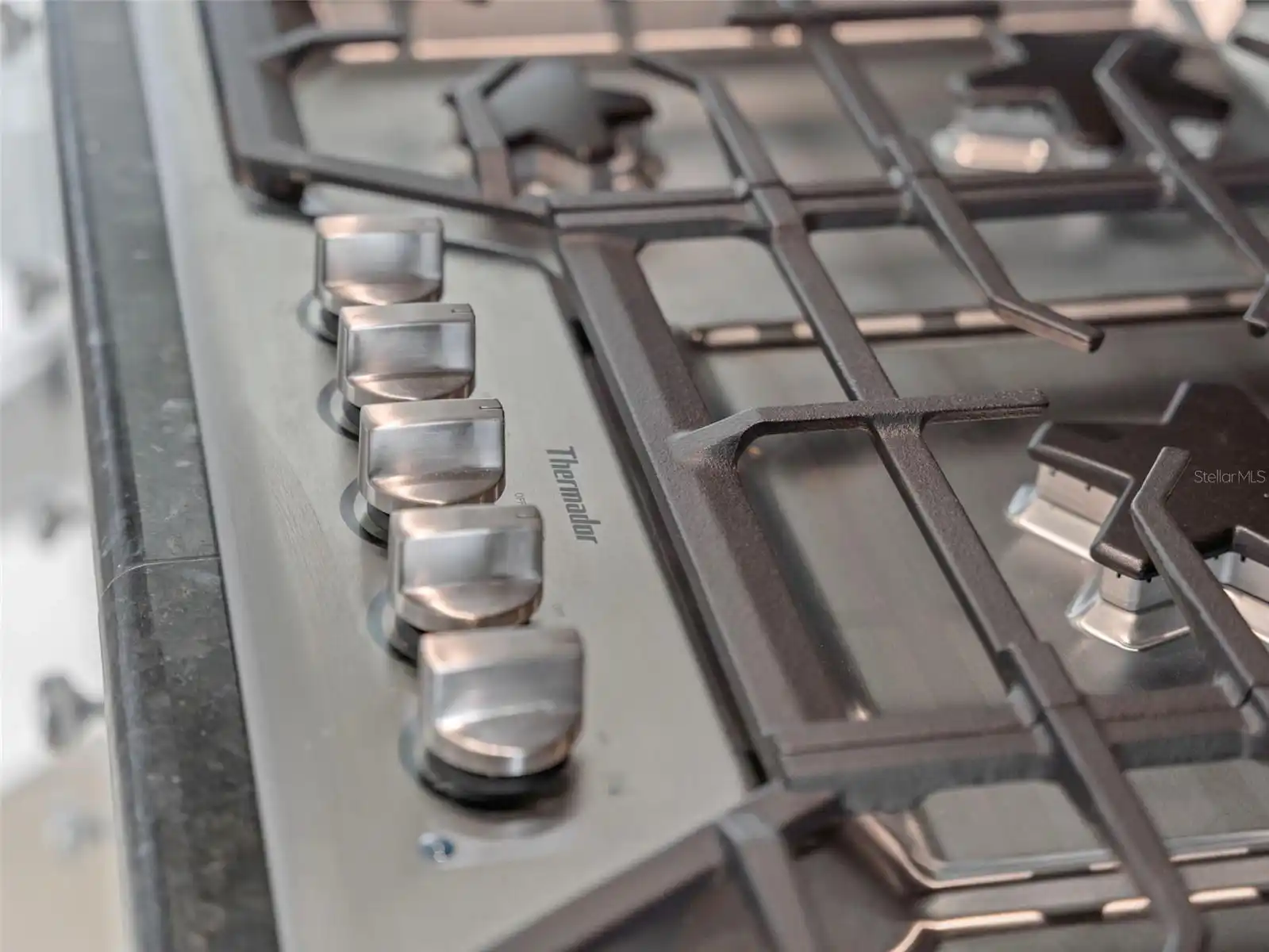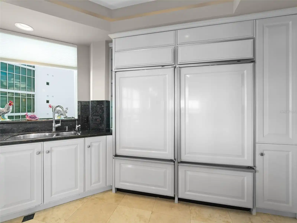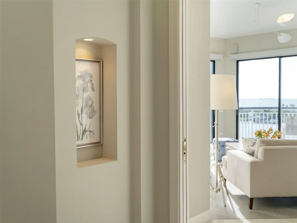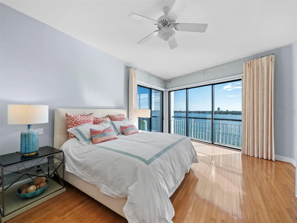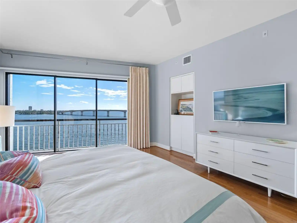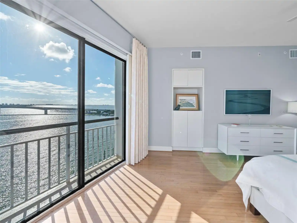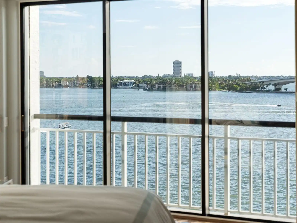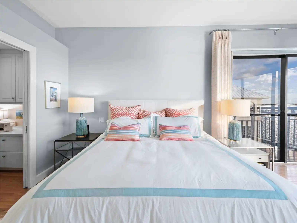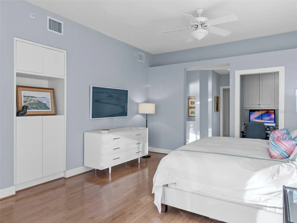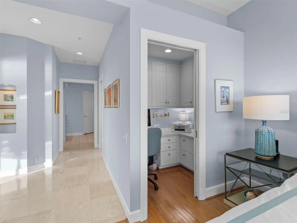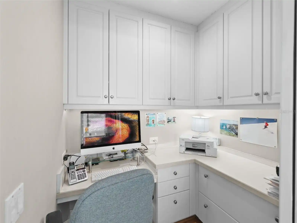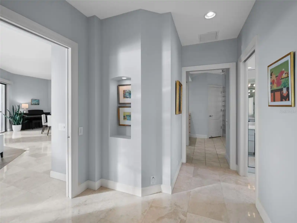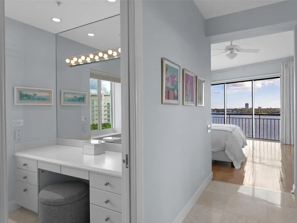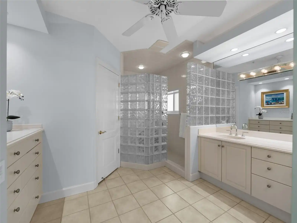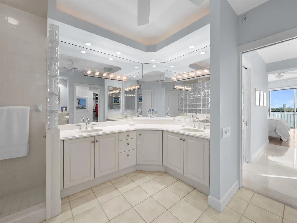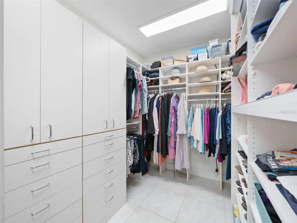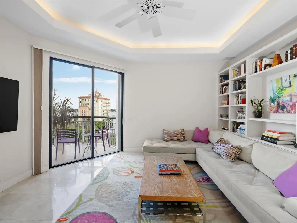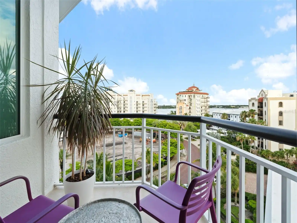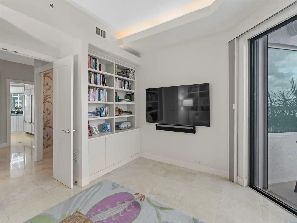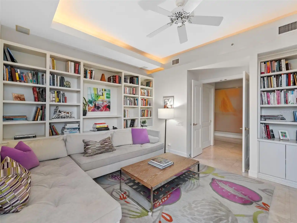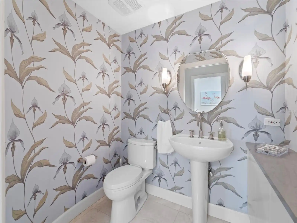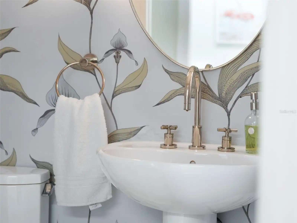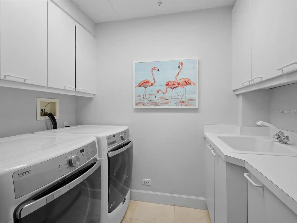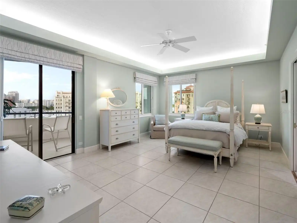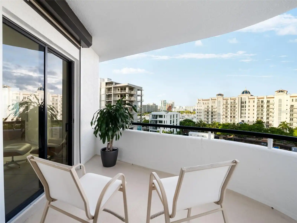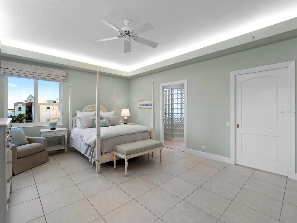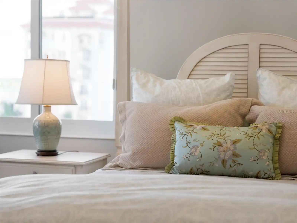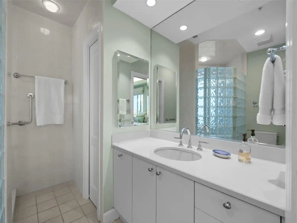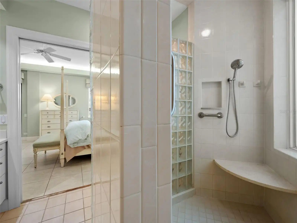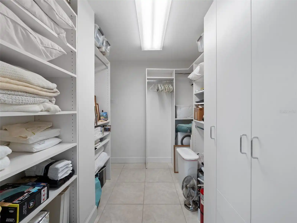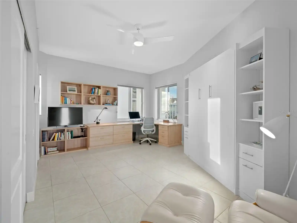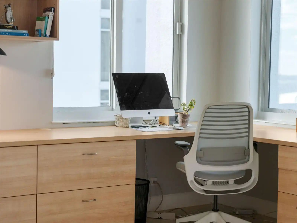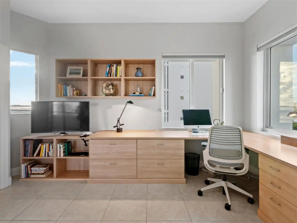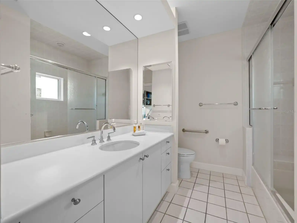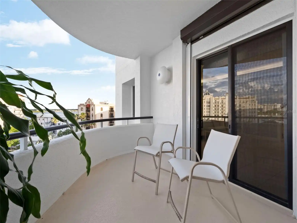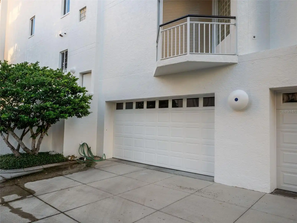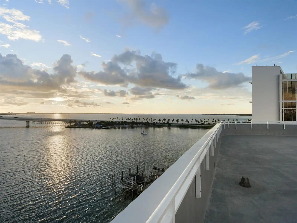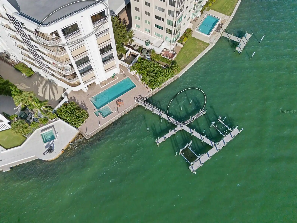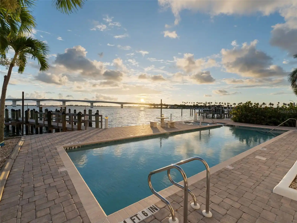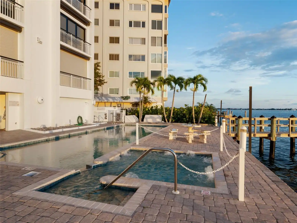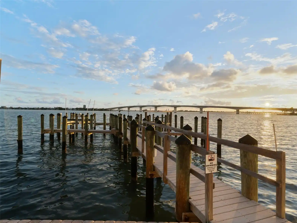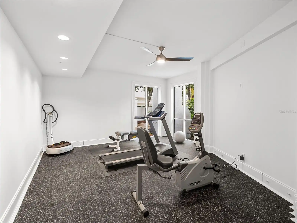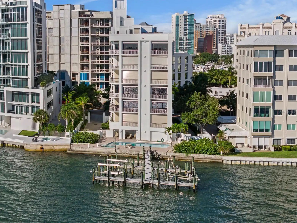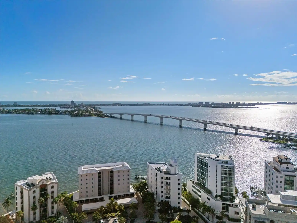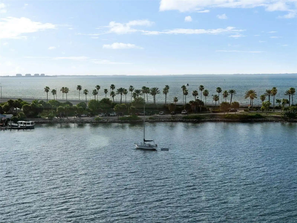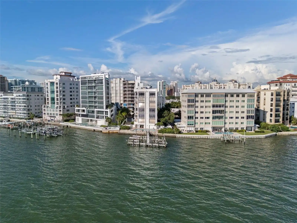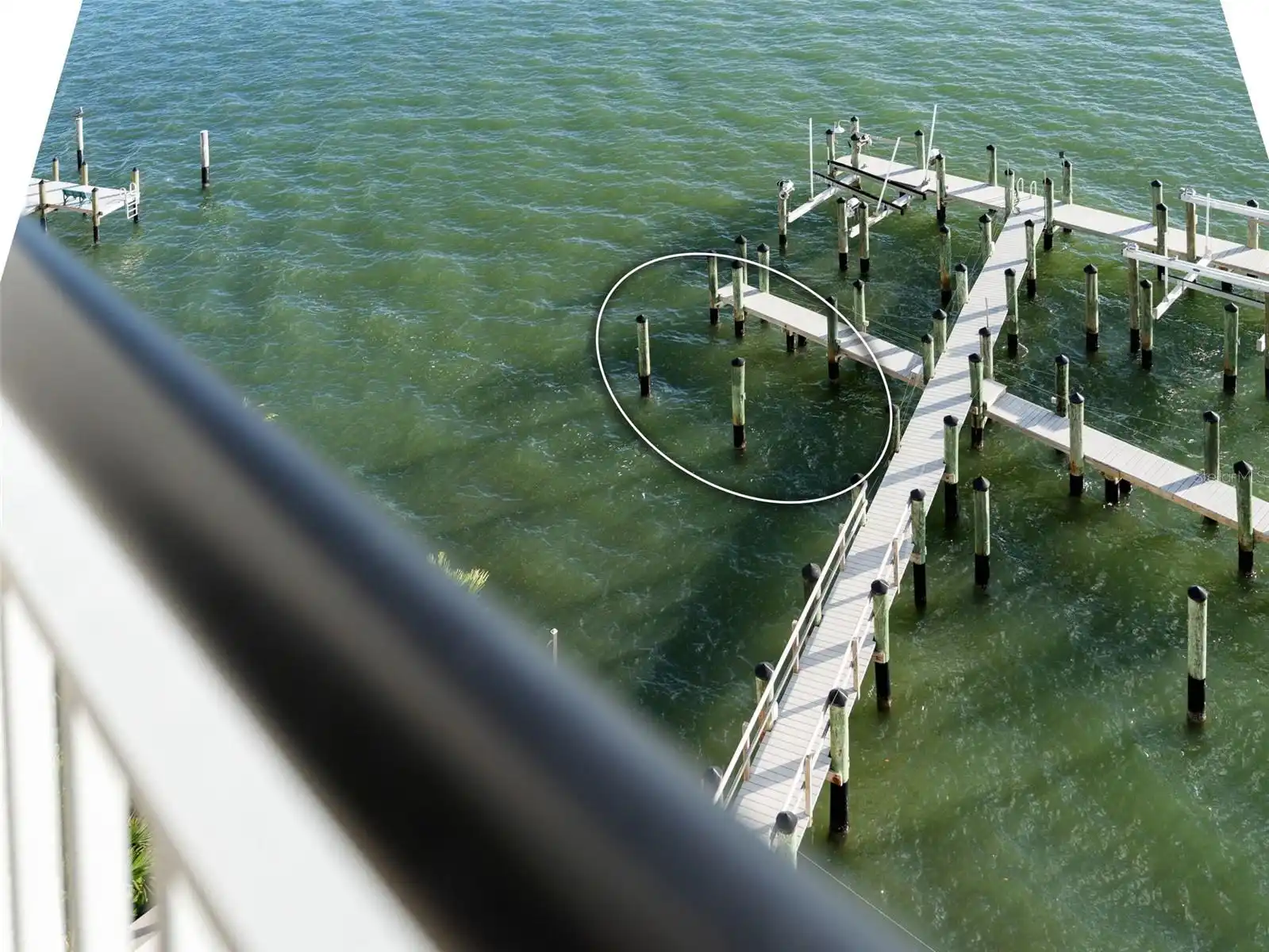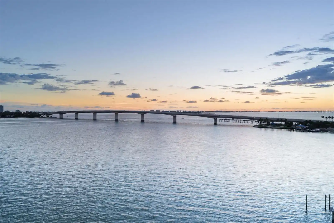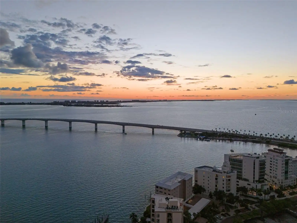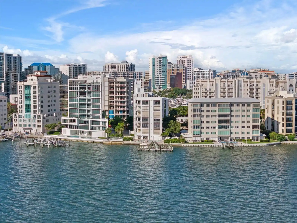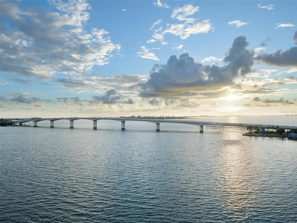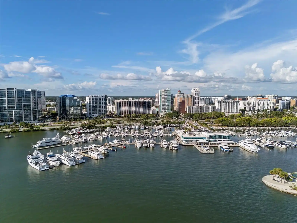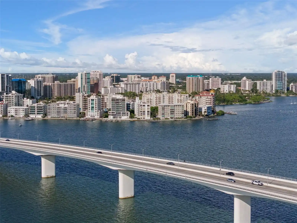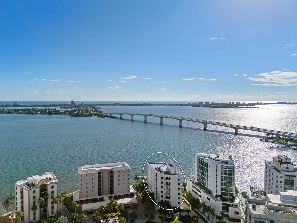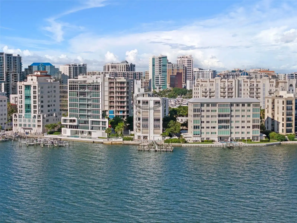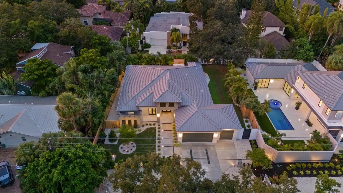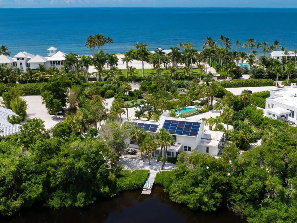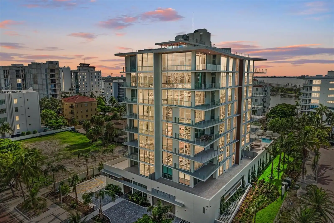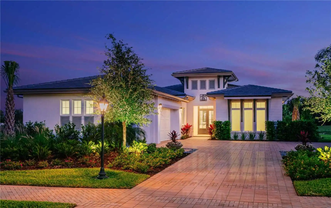Additional Information
Accessibility Features
Accessible Electrical and Environmental Controls
Additional Lease Restrictions
Please contact association and request governing documents for additional lease information.
Additional Parcels YN
false
Alternate Key Folio Num
2010093006
Appliances
Built-In Oven, Convection Oven, Cooktop, Dishwasher, Disposal, Dryer, Electric Water Heater, Exhaust Fan, Kitchen Reverse Osmosis System, Microwave, Refrigerator, Washer, Water Filtration System, Wine Refrigerator
Approval Process
Buyer approval required.
Association Amenities
Elevator(s), Fitness Center, Maintenance, Pool, Recreation Facilities, Spa/Hot Tub
Association Email
paula@mitchellsrq.com
Association Fee Frequency
Quarterly
Association Fee Includes
Common Area Taxes, Pool, Insurance, Maintenance Structure, Maintenance Grounds, Maintenance, Management, Pest Control, Recreational Facilities, Sewer, Trash, Water
Association Fee Requirement
Required
Association URL
https://mitchellsrq.com/contact-us
Building Area Source
Public Records
Building Area Total Srch SqM
380.62
Building Area Units
Square Feet
Building Name Number
ALTA MER
Calculated List Price By Calculated SqFt
1025.90
Community Features
Association Recreation - Owned, Buyer Approval Required, Community Mailbox, Deed Restrictions, Fitness Center, Pool
Construction Materials
Block, Concrete, Stucco
Cumulative Days On Market
136
Disclosures
Condominium Disclosure Available, HOA/PUD/Condo Disclosure, Seller Property Disclosure
Elementary School
Southside Elementary
Exterior Features
Balcony, Hurricane Shutters, Irrigation System, Lighting, Sidewalk, Sliding Doors, Storage
Fireplace Features
Family Room
Flooring
Ceramic Tile, Tile, Travertine
Foundation Details
Pillar/Post/Pier
Heating
Central, Electric, Heat Pump
Interior Features
Built-in Features, Ceiling Fans(s), Central Vaccum, Eat-in Kitchen, Elevator, High Ceilings, Living Room/Dining Room Combo, Open Floorplan, Primary Bedroom Main Floor, Solid Surface Counters, Split Bedroom, Stone Counters, Thermostat, Walk-In Closet(s), Wet Bar, Window Treatments
Internet Address Display YN
true
Internet Automated Valuation Display YN
false
Internet Consumer Comment YN
false
Internet Entire Listing Display YN
true
Laundry Features
Inside, Laundry Room
List AOR
Sarasota - Manatee
Living Area Source
Public Records
Living Area Units
Square Feet
Middle Or Junior School
Booker Middle
Modification Timestamp
2024-11-15T16:37:07.476Z
Monthly Condo Fee Amount
3800
Patio And Porch Features
Patio
Pet Restrictions
2 household pets allowed. Approval required. Dogs and Cats allowed. No more than 2 dogs of Permitted Breeds. If owner has 1 pet, weight limit shall be up to 35 lbs. If the owner has 2 pets, the combined weight of both pets shall not exceed 40 lbs.
Pet Size
Small (16-35 Lbs.)
Pets Allowed
Breed Restrictions, Cats OK, Dogs OK, Yes
Pool Features
Deck, In Ground
Previous List Price
3625000
Price Change Timestamp
2024-11-12T13:01:11.000Z
Property Description
Penthouse
Public Remarks
Indulge in the mesmerizing vistas of both sunrises illuminating the John Ringling Bridge and spectacular sunsets, from your exclusive Penthouse overlooking Sarasota Bay. This opulent residence encompasses the entire upper level of Alta Mer, providing unparalleled views of downtown Sarasota, the bay, and beyond! Step directly into your sanctuary as the elevator opens into this luxurious abode with three bedrooms en-suite, a gourmet kitchen, five private balconies, a two-car garage, a private boat slip and dock access, a fitness area, and a generous pool with spa beckoning discerning residents. This is living at its most exclusive, where every detail speaks of luxury and refinement. Alta Mer is a secluded and intimate boutique community comprising only six units, situated just beyond downtown Sarasota and nestled at the foot of the iconic John Ringling Bridge. This location epitomizes prestige, with sidewalks lined by mature foliage winding along quaint, brick-paved streets, creating an ambiance of sophisticated intimacy. Live walking distance to downtown and St. Armands Circle yet be set apart in an exclusively residential community. Oriented towards the west, residents are treated to daily spectacles of sunsets over the bay and the John Ringling Bridge, ensuring every moment at Alta Mer is a visual feast. This luxury penthouse condominium embodies the timeless real estate adage of "location, location, location." Enjoy the tranquility of island life while mere moments away from the vibrant Arts and Theater district and the bustling heart of downtown Sarasota. Equally close is the allure of St Armands Circle and Lido Beach, offering endless possibilities for recreation and relaxation. Don't miss your chance to reside in this exceptional neighborhood, where every day promises breathtaking water views and enjoy a luxurious lifestyle!
RATIO Current Price By Calculated SqFt
1025.90
Realtor Info
Assoc approval required, Brochure Available, Docs Available, Floor Plan Available, Lease Restrictions, No Sign, Right of First Refusal, See Attachments
SW Subdiv Community Name
Alta Mer
Security Features
Fire Sprinkler System, Smoke Detector(s)
Showing Requirements
Appointment Only, Contact Call Center, Listing Agent Must Accompany, See Remarks, ShowingTime
Status Change Timestamp
2024-07-02T13:40:04.000Z
Tax Legal Description
UNIT 7 ALTA MER
Total Annual Fees
45600.00
Total Monthly Fees
3800.00
Universal Property Id
US-12115-N-2010093006-S-7
Unparsed Address
306 GOLDEN GATE PT #7
Utilities
BB/HS Internet Available, Cable Available, Electricity Connected, Fire Hydrant, Natural Gas Connected, Phone Available, Public, Sewer Connected, Street Lights, Underground Utilities, Water Connected
Water Access
Bay/Harbor, Gulf/Ocean to Bay
Water Body Name
SARASOTA BAY
Water Extras
Assigned Boat Slip
Water View
Bay/Harbor - Full
Window Features
Aluminum Frames, Blinds, Drapes, Impact Glass/Storm Windows, Insulated Windows, Rods, Shades, Shutters, Window Treatments



































































































