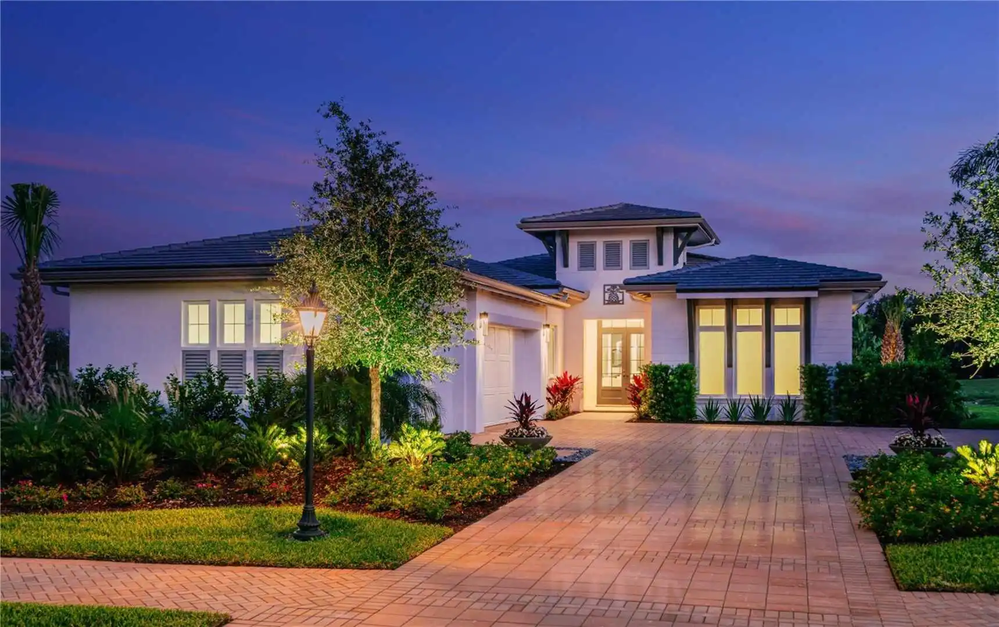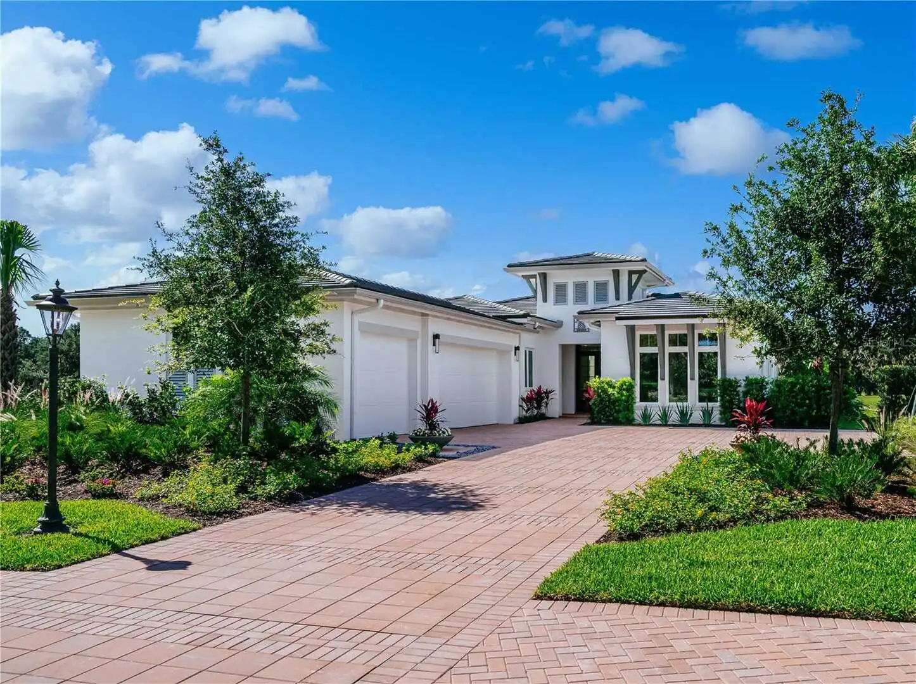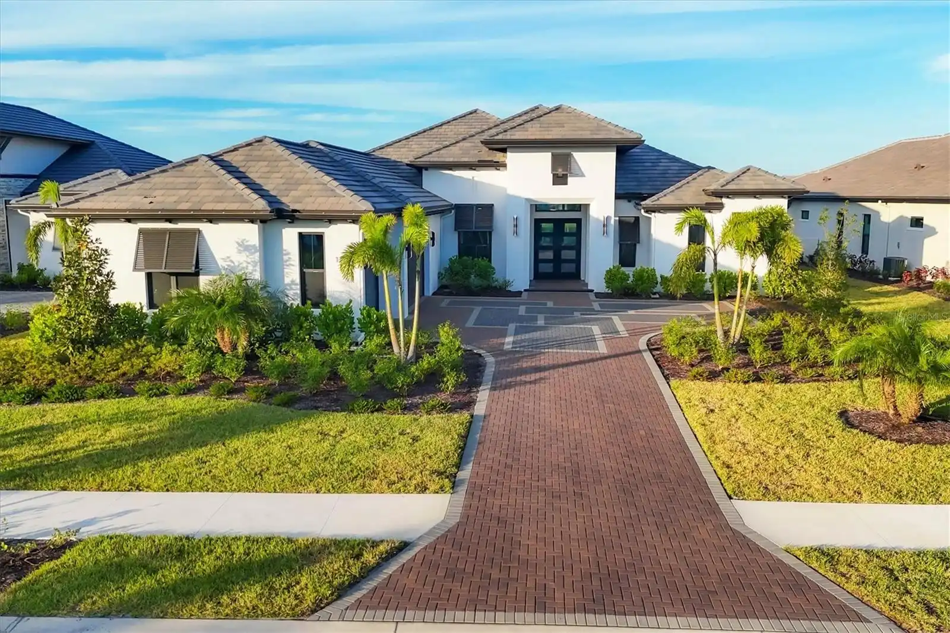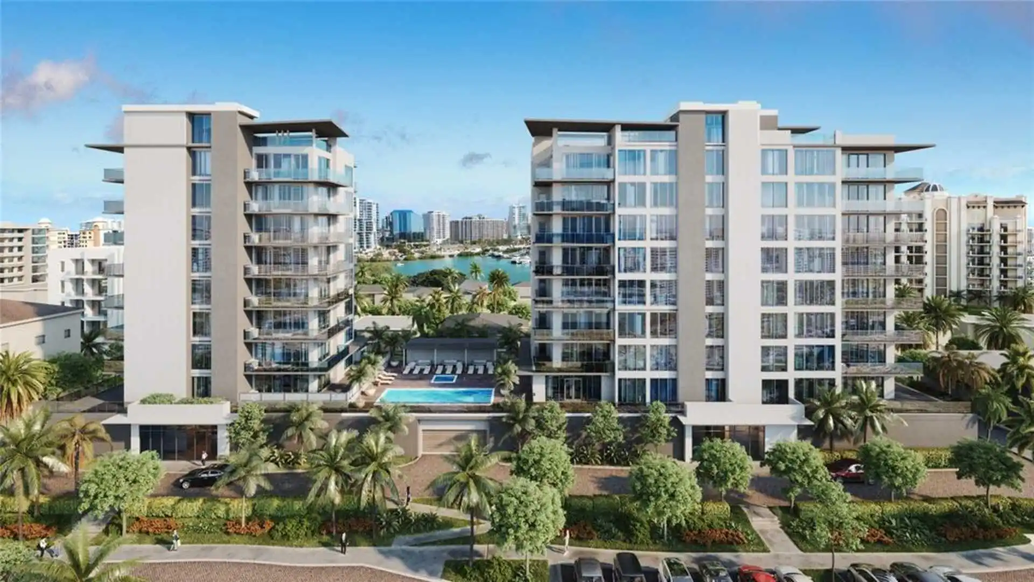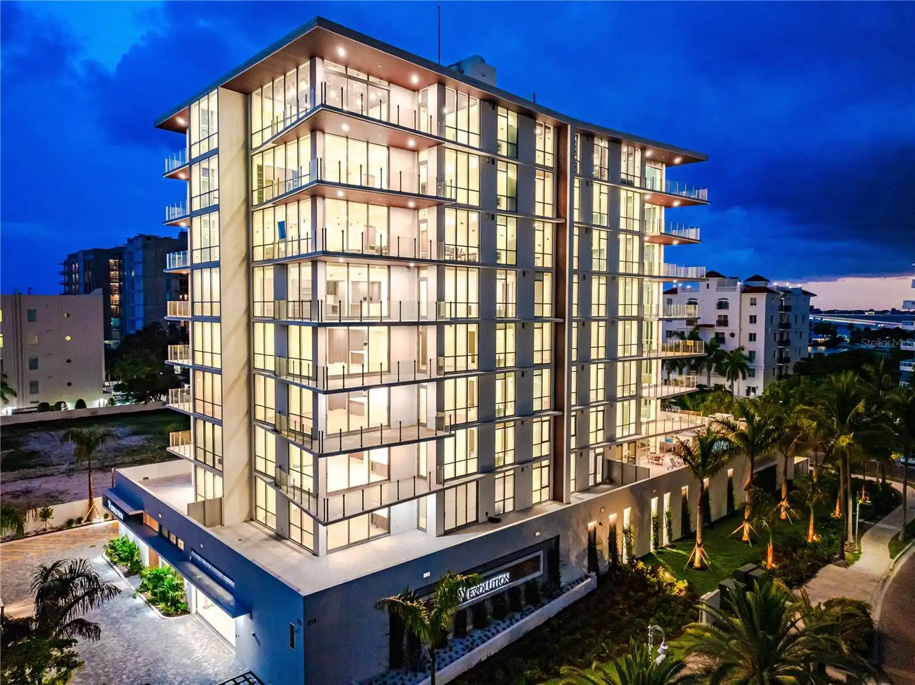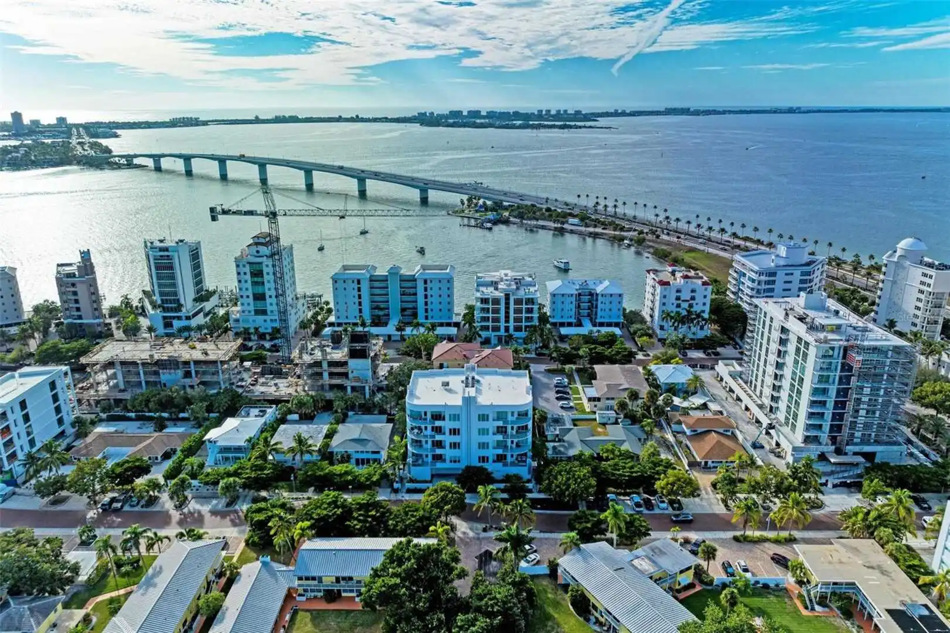Additional Information
Additional Lease Restrictions
Minimum lease period of one year.
Additional Parcels YN
false
Additional Rooms
Den/Library/Office, Great Room, Inside Utility
Amenities Additional Fees
Golf Membership can be available at additional cost.
Appliances
Built-In Oven, Cooktop, Dishwasher, Dryer, Exhaust Fan, Gas Water Heater, Microwave, Refrigerator, Washer, Wine Refrigerator
Architectural Style
Coastal, Contemporary, Custom
Association Amenities
Basketball Court, Fence Restrictions, Gated, Optional Additional Fees, Pickleball Court(s), Playground, Recreation Facilities, Tennis Court(s), Vehicle Restrictions
Association Email
dcollins@theiconteam.com
Association Fee Frequency
Annually
Association Fee Includes
Guard - 24 Hour, Common Area Taxes, Escrow Reserves Fund, Management, Private Road, Recreational Facilities
Association Fee Requirement
Required
Association URL
www.theiconteam.com
Builder License Number
CBC057242
Building Area Source
Builder
Building Area Total Srch SqM
448.72
Building Area Units
Square Feet
Calculated List Price By Calculated SqFt
991.57
Community Features
Association Recreation - Owned, Clubhouse, Deed Restrictions, Fitness Center, Gated Community - Guard, Golf Carts OK, Irrigation-Reclaimed Water, Playground, Sidewalks, Tennis Courts
Construction Materials
Block
Cumulative Days On Market
275
Elementary School
Tatum Ridge Elementary
Exterior Features
French Doors, Irrigation System, Lighting, Outdoor Grill, Outdoor Kitchen, Private Mailbox, Rain Gutters, Sidewalk, Sliding Doors
Flood Zone Date
2024-11-04
Flood Zone Panel
12115C0160F
Heating
Central, Heat Pump, Natural Gas
Interior Features
Built-in Features, High Ceilings, In Wall Pest System, Kitchen/Family Room Combo, Open Floorplan, Pest Guard System, Primary Bedroom Main Floor, Solid Surface Counters, Split Bedroom, Thermostat, Tray Ceiling(s), Walk-In Closet(s)
Internet Address Display YN
true
Internet Automated Valuation Display YN
false
Internet Consumer Comment YN
false
Internet Entire Listing Display YN
true
Laundry Features
Gas Dryer Hookup, Inside, Laundry Room, Washer Hookup
List AOR
Sarasota - Manatee
Living Area Source
Builder
Living Area Units
Square Feet
Lot Size Dimensions
37x200x122x200
Lot Size Square Feet
19442
Lot Size Square Meters
1806
Middle Or Junior School
McIntosh Middle
Modification Timestamp
2024-10-28T13:48:07.860Z
Patio And Porch Features
Covered
Permit Number
2117688500B1
Pet Restrictions
The usual household pets
Pets Allowed
Cats OK, Dogs OK, Number Limit, Yes
Planned Unit Development YN
1
Pool Features
Gunite, Heated, In Ground, Salt Water
Projected Completion Date
2024-11-30T00:00:00.000
Property Attached YN
false
Property Condition
Under Construction
Public Remarks
Under Construction. Enjoy life in the private gated community of The Founders Club, encompassing 700 total acres with only 262 home sites. The Cameron, London Bay's newest luxury home, overlooks a stunning view of the community's private Robert Trent jones, Jr. championship golf course. The Founders Club is minutes from University Town Center and many fine dining and shopping choices. Featuring 3, 323 sq. ft. of living space, the model showcases London bay's latest designs. Clean line architectural styling and details highlight an expanded outdoor destination and an open floor plan. The great room and dining area's 10 ft. sliding glass doors floor to an alfresco space, which offers living and dining areas, an outdoor kitchen with remote controlled bug screens, a fire pit, a lavish pool and spa, as well as a terrace surrounded by lush landscape. The master suite offers two walk-in closets and provides an additional private access to the pool terrace via a French door. Adjoining the master bedroom is a luxurious and spacious bathroom with dual vanities and a custom, all glass shower. The Cameron has 4, 830 total under roof square feet, including a three-car garage. This home has many upgrades. Floor plan and drawings are conceptual only and should not be relied on as express or implied representations of the final detail of the residence. SIGNATURE GOLF MEMBERSHIP IS AVAILABLE FOR PURCHASE WITH THIS HOME SITE.
RATIO Current Price By Calculated SqFt
991.57
Realtor Info
Brochure Available, Docs Available, Floor Plan Available, Lease Restrictions, No Sign
Road Responsibility
Private Maintained Road
Road Surface Type
Asphalt, Paved
SW Subdiv Community Name
Founders Club
Security Features
Gated Community, Security System, Security System Owned, Smoke Detector(s)
Showing Requirements
Appointment Only, Call Listing Agent
Spa Features
Heated, In Ground
Status Change Timestamp
2024-07-27T13:32:03.000Z
Tax Legal Description
LOT S-33, FOUNDERS CLUB
Total Acreage
1/4 to less than 1/2
Universal Property Id
US-12115-N-0222030034-R-N
Unparsed Address
3739 CALEDONIA LN
Utilities
Electricity Connected, Fiber Optics, Natural Gas Connected, Public, Sewer Connected, Sprinkler Recycled, Street Lights, Underground Utilities, Water Connected
Water Source
Canal/Lake For Irrigation, Public
Window Features
Impact Glass/Storm Windows, Low Emissivity Windows


