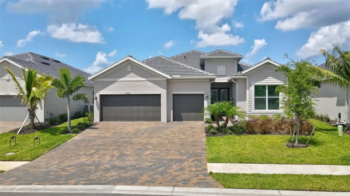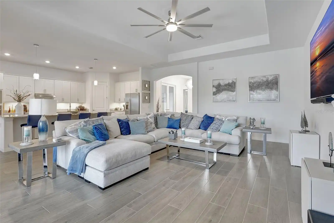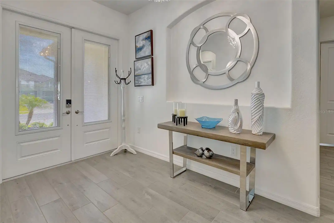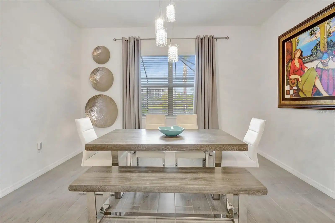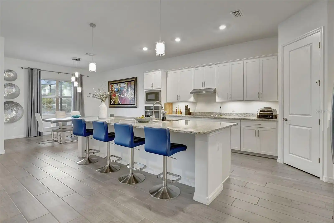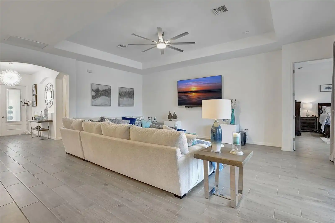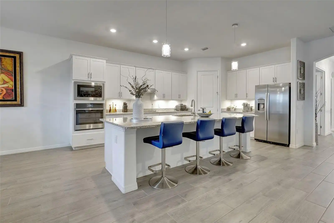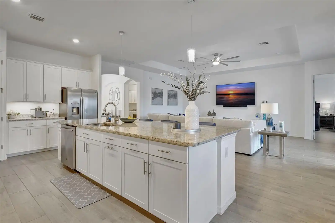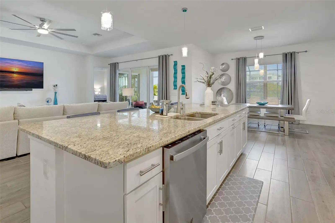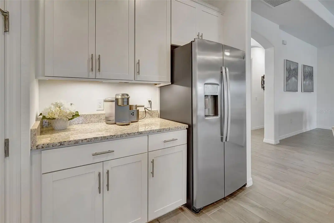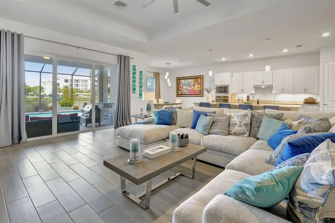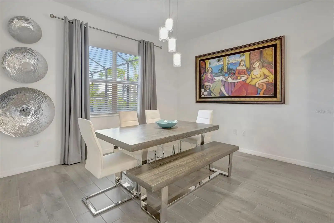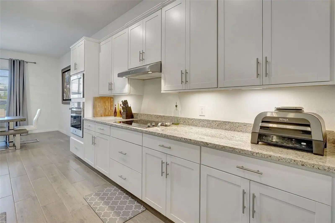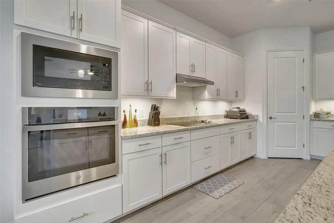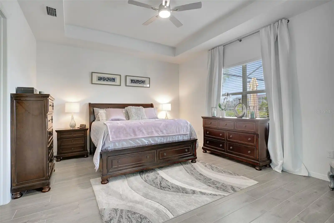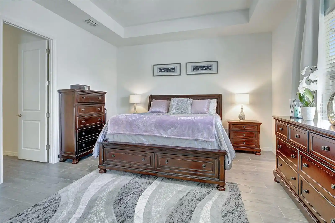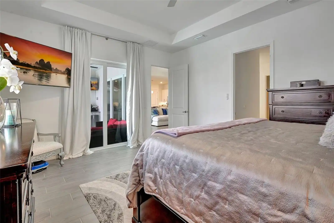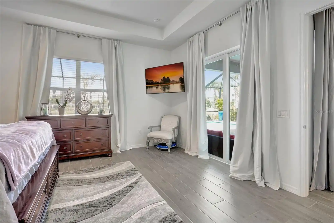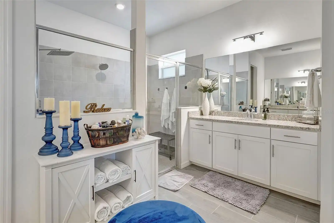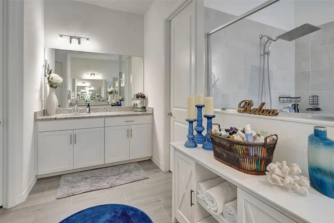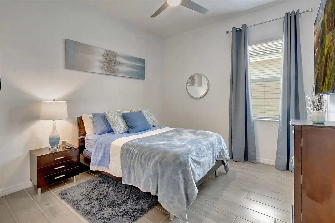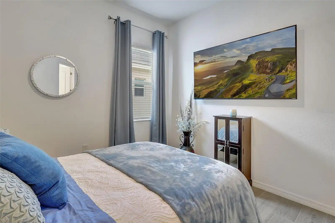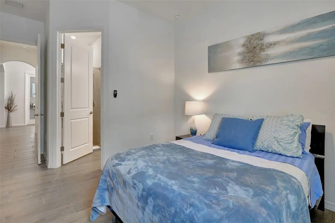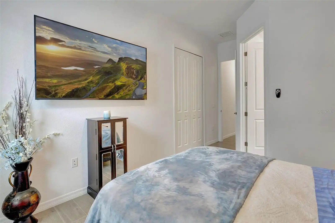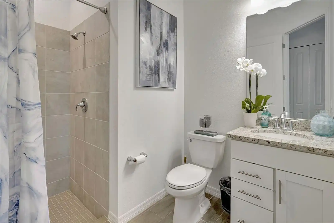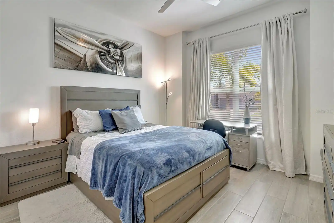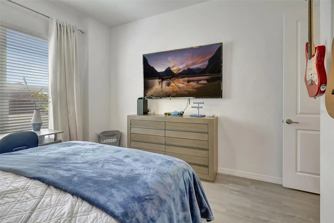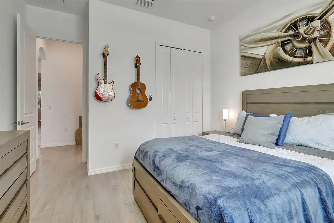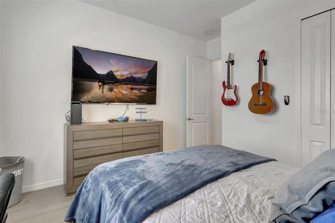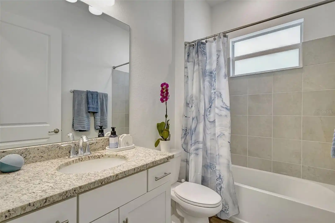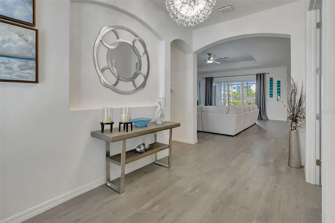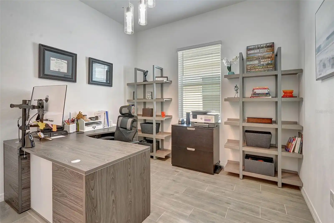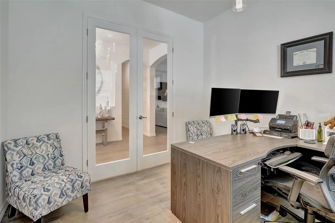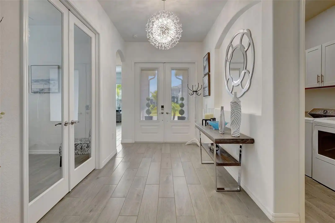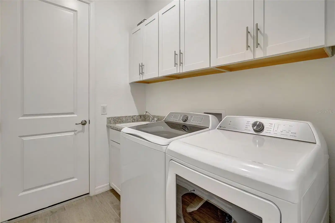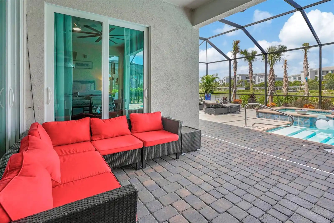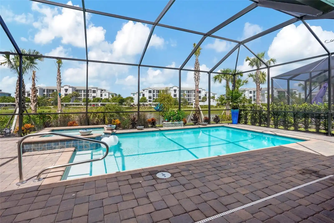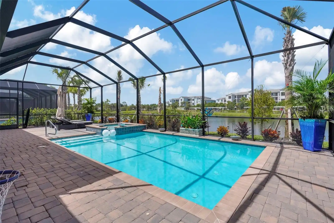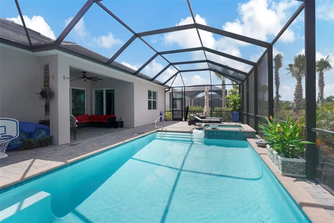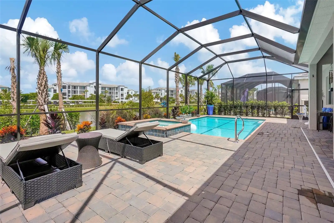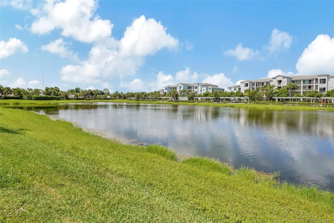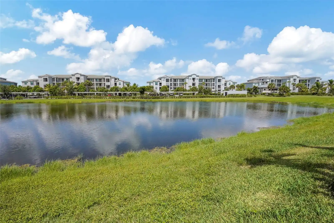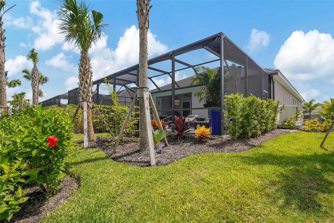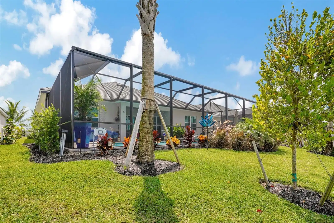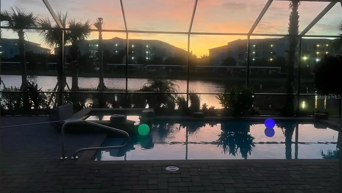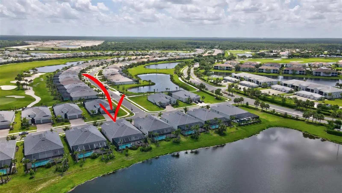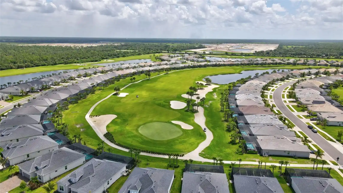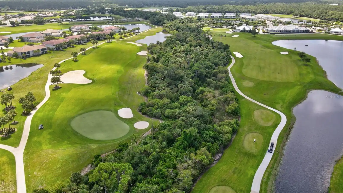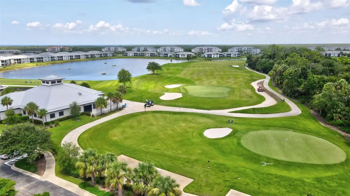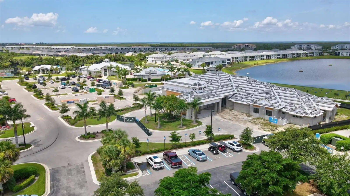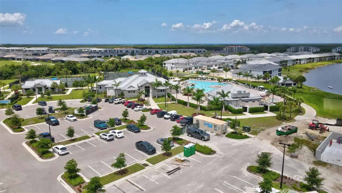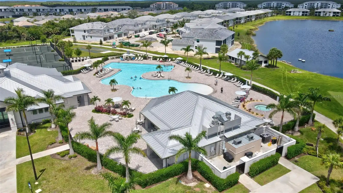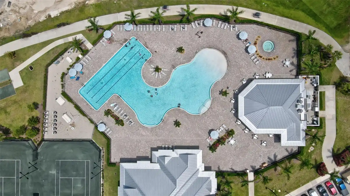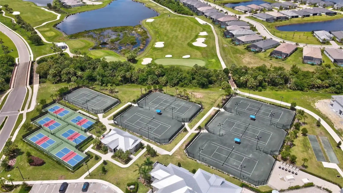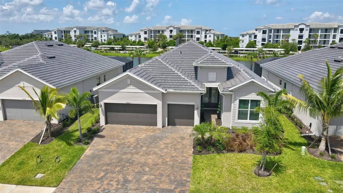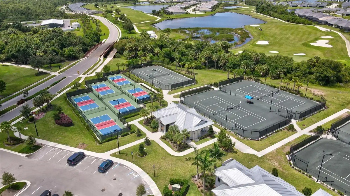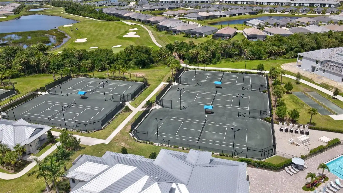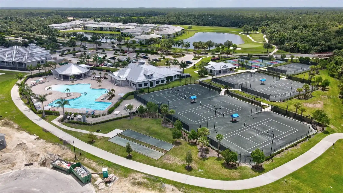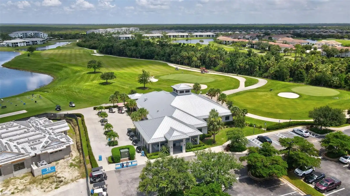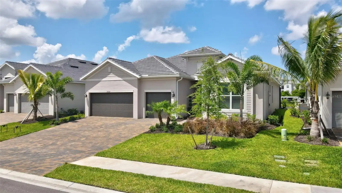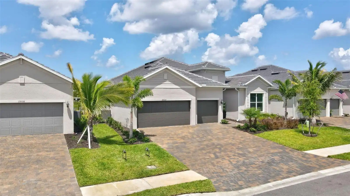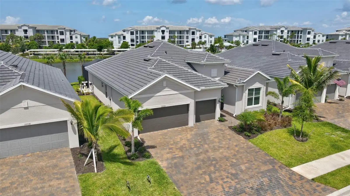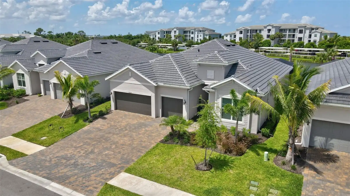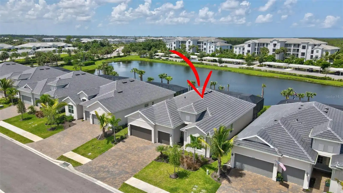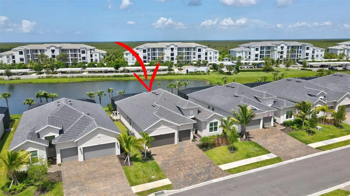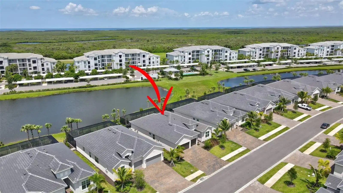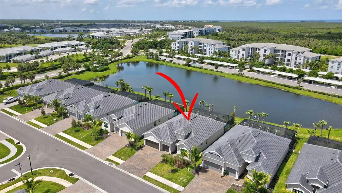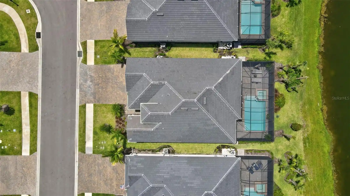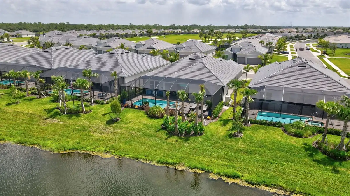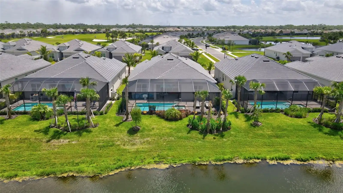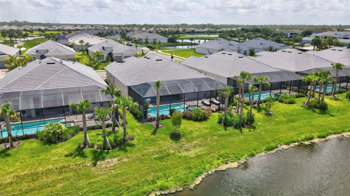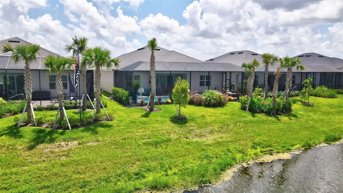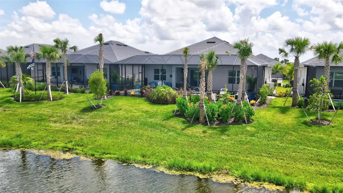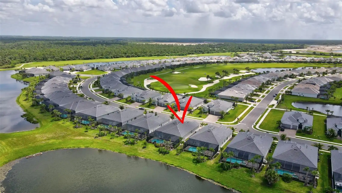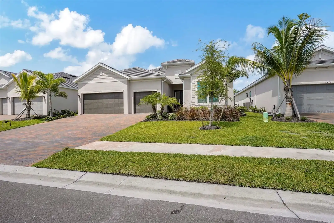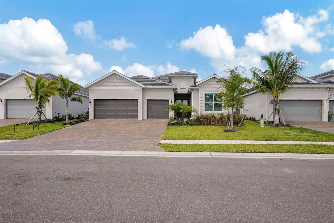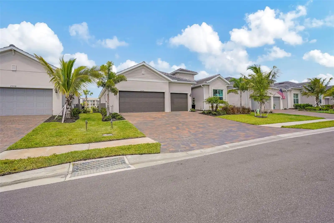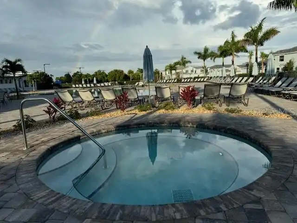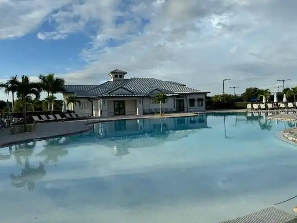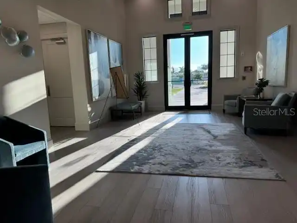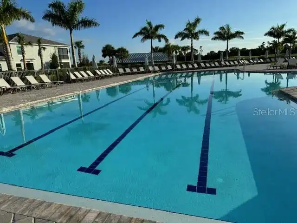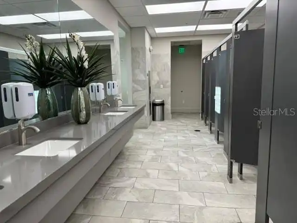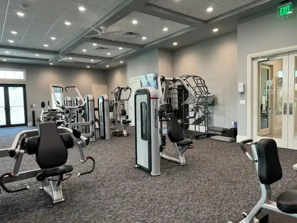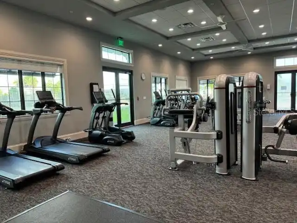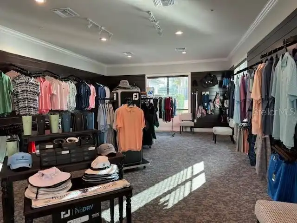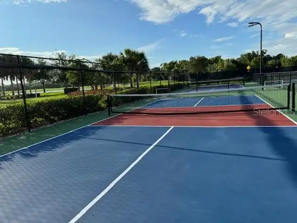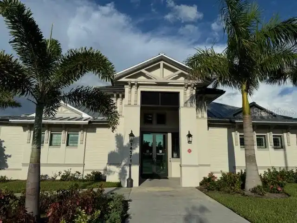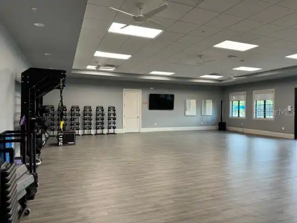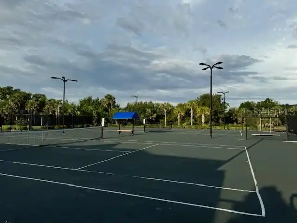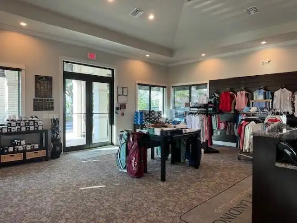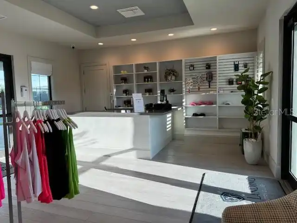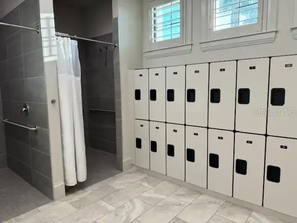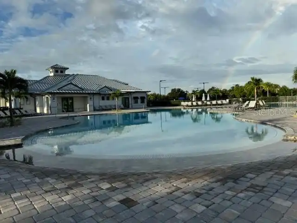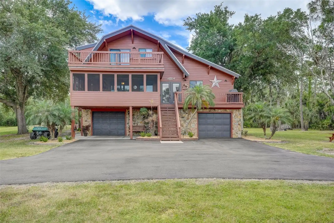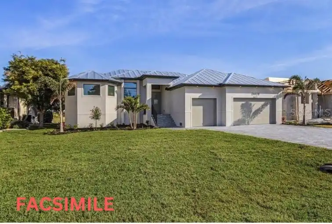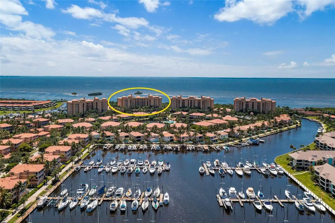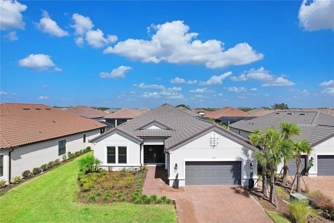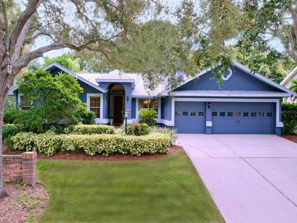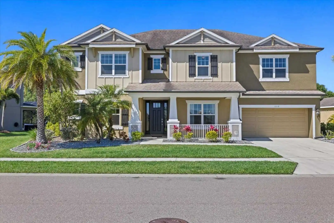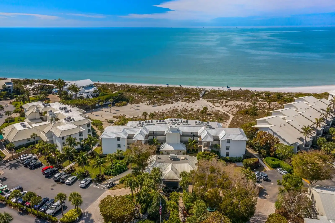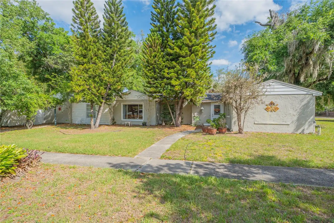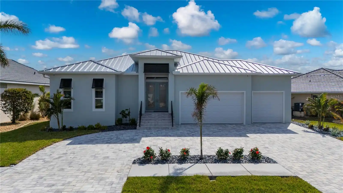Additional Information
Additional Lease Restrictions
See HOA Documents
Additional Parcels YN
false
Additional Rooms
Den/Library/Office, Formal Dining Room Separate, Great Room
Alternate Key Folio Num
422317251004
Appliances
Built-In Oven, Convection Oven, Cooktop, Dishwasher, Disposal, Dryer, Electric Water Heater, Exhaust Fan, Ice Maker, Microwave
Approval Process
Application Fee $50.
Architectural Style
Coastal, Contemporary, Florida
Association Amenities
Fitness Center, Gated, Golf Course
Association Approval Required YN
1
Association Fee Frequency
Quarterly
Association Fee Includes
Guard - 24 Hour, Pool, Management, Security
Association Fee Requirement
Required
Building Area Source
Public Records
Building Area Total Srch SqM
306.58
Building Area Units
Square Feet
Calculated List Price By Calculated SqFt
337.26
Community Features
Clubhouse, Deed Restrictions, Fitness Center, Gated Community - Guard, Golf Carts OK, Irrigation-Reclaimed Water
Construction Materials
Block, Stucco
Cumulative Days On Market
89
Disclosures
Seller Property Disclosure
Elementary School
East Elementary
Exterior Features
Irrigation System, Lighting, Outdoor Grill, Outdoor Kitchen, Rain Gutters, Sliding Doors
Heating
Central, Electric, Exhaust Fan, Reverse Cycle
High School
Charlotte High
Interior Features
Ceiling Fans(s), High Ceilings, Open Floorplan, Primary Bedroom Main Floor, Smart Home, Split Bedroom, Stone Counters, Thermostat, Walk-In Closet(s), Window Treatments
Internet Address Display YN
true
Internet Automated Valuation Display YN
true
Internet Consumer Comment YN
false
Internet Entire Listing Display YN
true
Laundry Features
Laundry Room
Living Area Source
Public Records
Living Area Units
Square Feet
Lot Size Square Meters
763
Management
On Site Property Manager
Middle Or Junior School
Punta Gorda Middle
Modification Timestamp
2024-10-22T19:15:10.131Z
Parcel Number
422317251004
Patio And Porch Features
Covered, Patio, Screened
Pet Restrictions
Breed restrictions
Pets Allowed
Breed Restrictions, Cats OK, Dogs OK, Yes
Planned Unit Development YN
1
Pool Features
Child Safety Fence, Gunite, In Ground
Property Attached YN
false
Property Condition
Completed
Public Remarks
Calling all Golfers!! Golf membership included. No damage in storm, not a flood zone. Power and internet connected during the storm. Beautiful sunsets in the evening relaxing by the pool. New definition of elegance with a modern twist! Stunning Summerville model with several upgraded features including beautiful light fixtures, fans and window treatments. The open floor plan seamlessly flows to the outdoor living area, complete with sparkling pool, relaxing spa, and an outdoor kitchen perfect for entertaining. High ceilings enhance its elegant design. Luxurious waterfront residence nestled in the exclusive, guard-gated community of Heritage Landing. Three-bedroom three bath plus separate office with French doors. Split bedroom floor plan creates privacy for comfortable family living. Porcelain tile installed throughout. Built-in closets are another added special feature. Enjoy the convenience of a three-car garage, separate laundry room and peace of mind provided by impact-resistant windows. This property combines modern luxury with tranquil surroundings. Experience the best of Florida living in this exceptional home. Many special features: Pool safety barrier, all upgraded custom closets, overhead storage racks in garage, upgraded double front door insert blinds. Amenities galore including 24-hour fitness center, tennis, pickleball, bocce ball, spa, sauna, special events and classes. Championship 18-hole golf course with golf membership included with this stylish home.
RATIO Current Price By Calculated SqFt
337.26
Realtor Info
3rd Party Approval Req, As-Is, Brochure Available
SW Subdiv Community Name
Heritage Landing
Showing Requirements
Appointment Only, Call Listing Agent
Status Change Timestamp
2024-07-26T01:18:52.000Z
Tax Legal Description
TER 000 0000 0132 TERN BAY GOLF AND COUNTRY CLUB RESORT LT 132 3249/620 3251/1821 TD3439/1926 CT3934/1396 4343/1445 ORD4491/2056
Tax Other Annual Assessment Amount
2197
Total Acreage
0 to less than 1/4
Universal Property Id
US-12015-N-422317251004-R-N
Unparsed Address
25024 LONGMEADOW DR
Utilities
Cable Connected, Electricity Connected, Phone Available, Public, Sewer Connected, Sprinkler Recycled, Street Lights, Underground Utilities, Water Connected
Water Source
Canal/Lake For Irrigation, Public





























































































