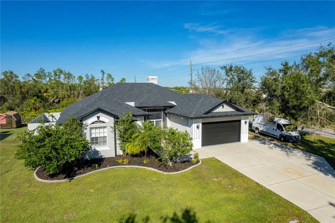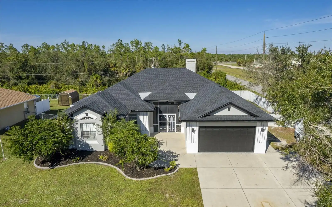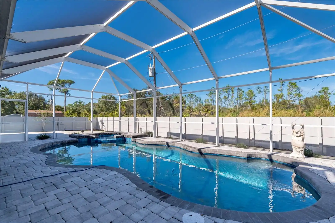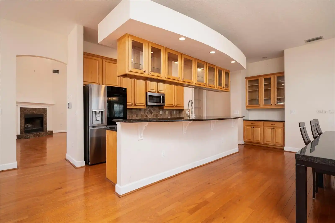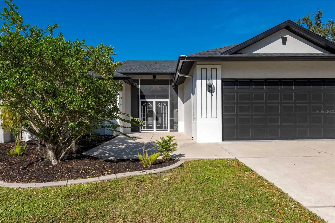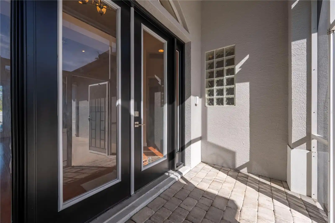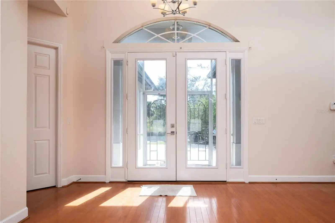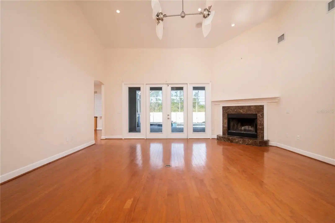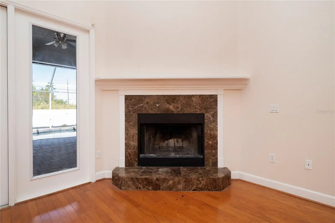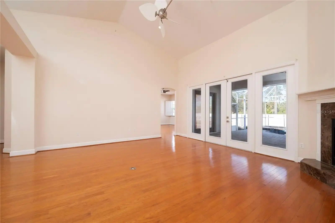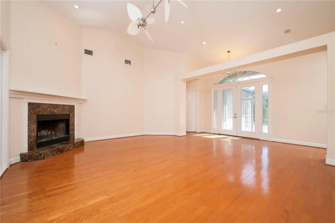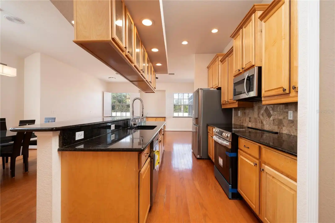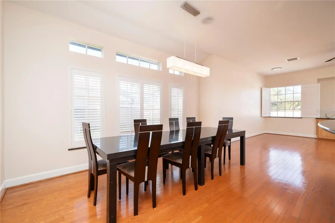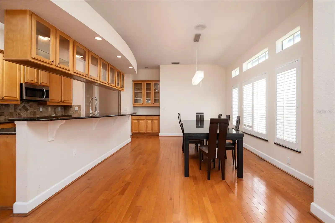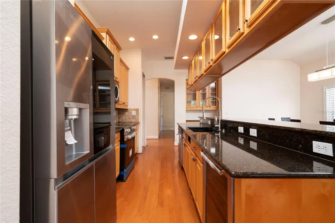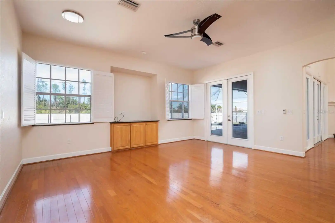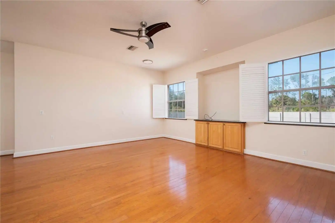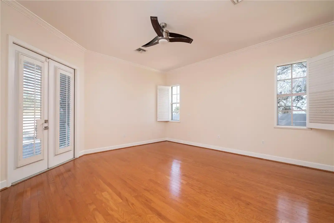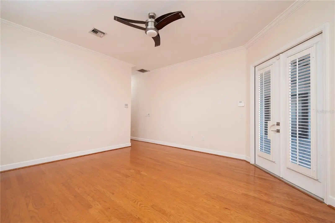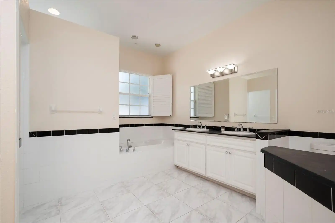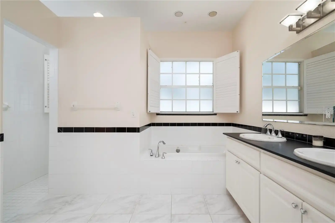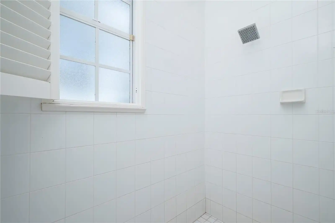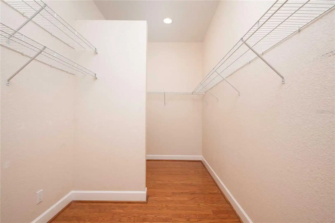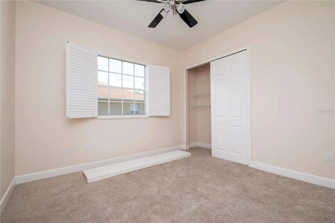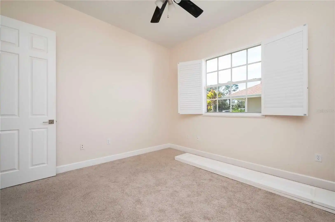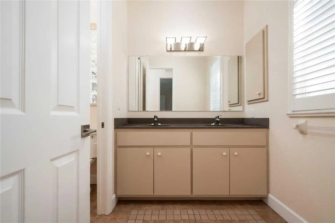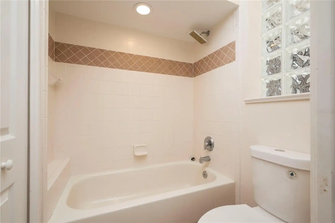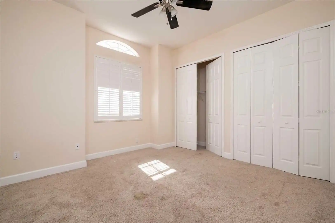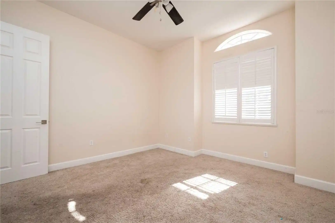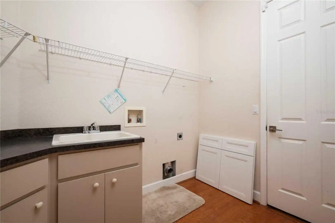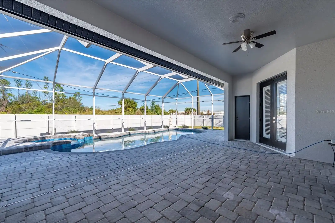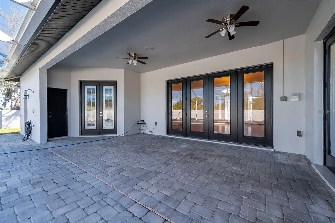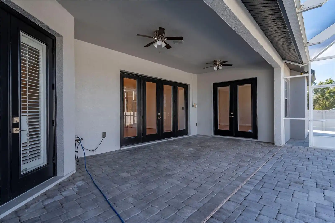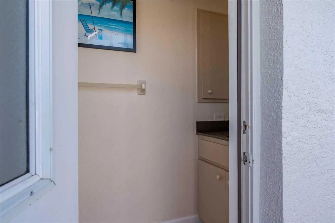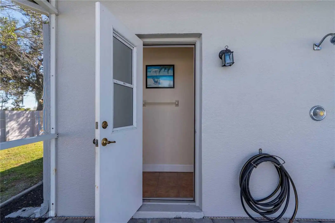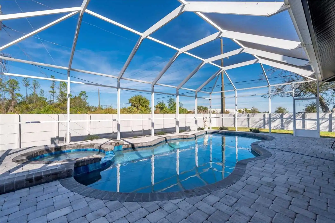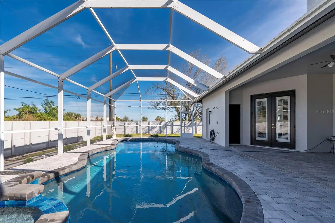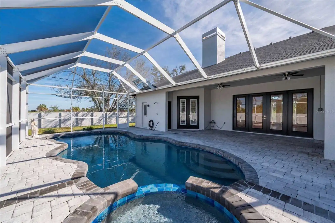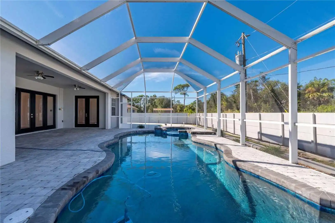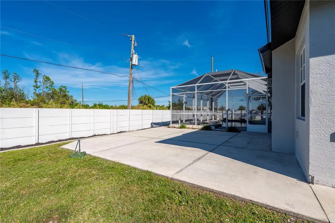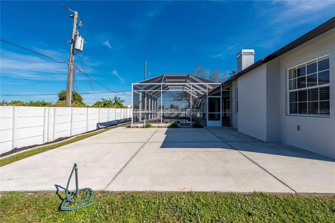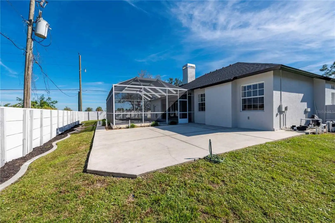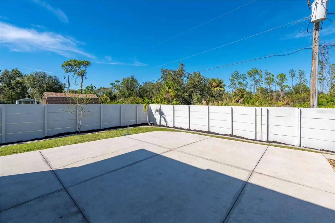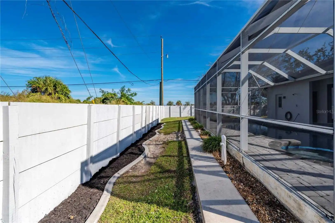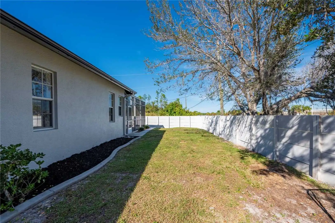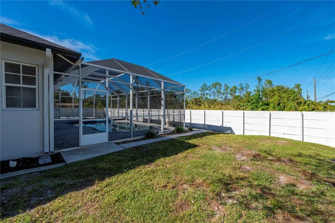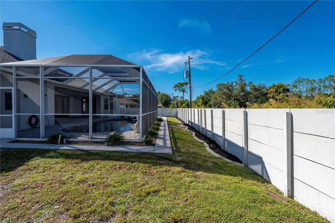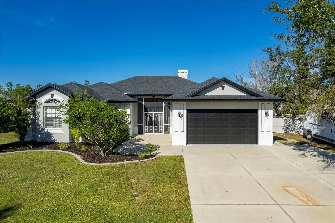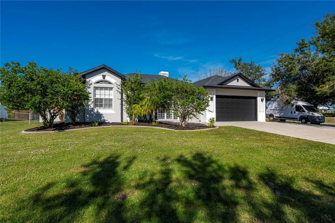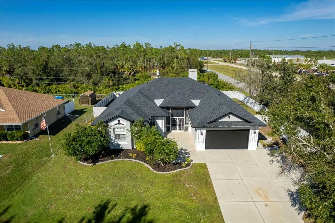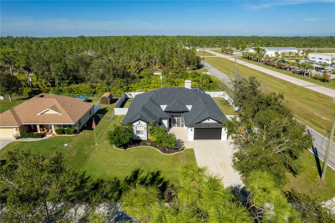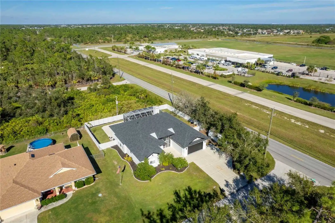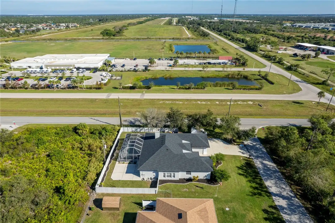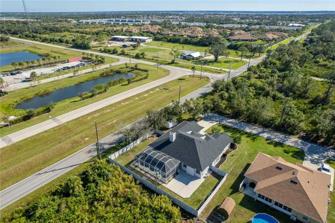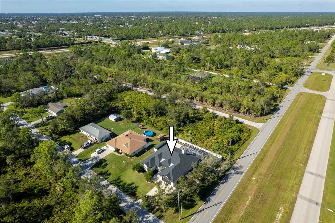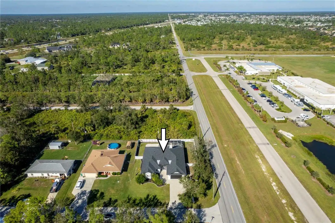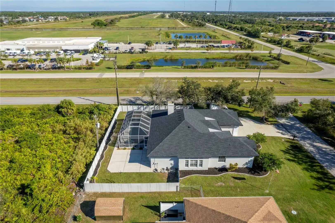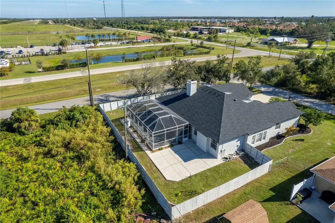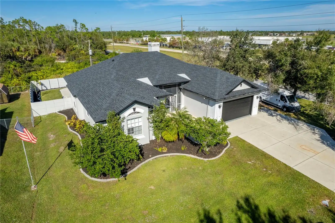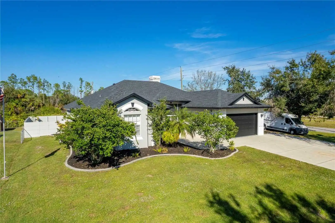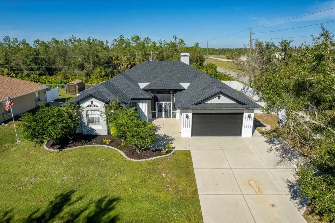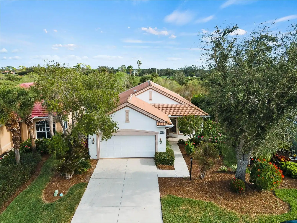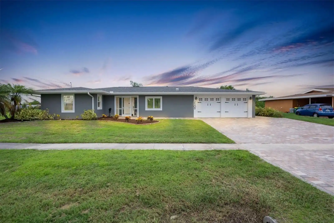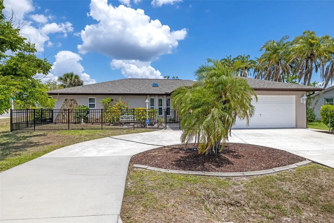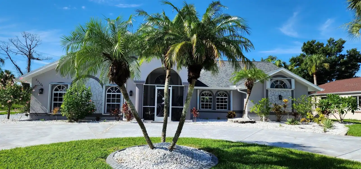Additional Information
Additional Parcels YN
false
Additional Rooms
Attic, Formal Living Room Separate, Great Room, Inside Utility
Appliances
Dishwasher, Microwave, Range, Refrigerator
Building Area Source
Public Records
Building Area Total Srch SqM
227.89
Building Area Units
Square Feet
Calculated List Price By Calculated SqFt
193.88
Construction Materials
Block, Stucco
Cumulative Days On Market
327
Elementary School
Peace River Elementary
Exterior Features
Lighting, Outdoor Shower, Private Mailbox, Rain Gutters
Fireplace Features
Living Room, Wood Burning
Flooring
Carpet, Ceramic Tile, Wood
High School
Charlotte High
Interior Features
Cathedral Ceiling(s), Ceiling Fans(s), Crown Molding, Dry Bar, Solid Surface Counters, Solid Wood Cabinets, Split Bedroom, Vaulted Ceiling(s), Walk-In Closet(s)
Internet Address Display YN
true
Internet Automated Valuation Display YN
true
Internet Consumer Comment YN
true
Internet Entire Listing Display YN
true
Living Area Source
Public Records
Living Area Units
Square Feet
Lot Features
Corner Lot, In County, Oversized Lot, Paved
Lot Size Dimensions
105x125
Lot Size Square Feet
13543
Lot Size Square Meters
1258
Middle Or Junior School
Port Charlotte Middle
Modification Timestamp
2024-11-07T23:37:07.417Z
Parcel Number
402224231023
Patio And Porch Features
Enclosed, Front Porch
Pool Features
Gunite, In Ground, Screen Enclosure
Previous List Price
499000
Price Change Timestamp
2024-04-11T19:54:38.000Z
Public Remarks
PRICE IMPROVEMENT!! Discover the allure of this 3/2 home nestled on an expansive lot with a 2023 NEW roof. An enclosed front porch adorned with double doors ushers you into the great room, where you can revel in the ambiance of the wood-burning fireplace, complemented by plant shelves, cathedral ceilings, and 8-foot double doors leading to the lanai. The heart of this home is the spacious kitchen, boasting brand new stainless steel appliances, a wine refrigerator, granite counters, solid wood cabinets, an Italian marble backsplash, glass door cabinets for elegant displays, and a convenient dry bar. The adjacent dining area seamlessly connects to the family room, where a built-in entertainment center awaits. Another entryway beckons you to the lanai, creating a harmonious flow. Throughout the living area, rich wood floors add warmth, while plantation shutters and crown molding grace the rooms with sophistication. Indulge in the luxury of a secluded master suite featuring a generously sized walk-in closet, dual sinks, a soaking tub, and a separate walk-in shower. Your personal retreat awaits, ensuring privacy and pampering. Completing the indoor sanctuary are two well-appointed guest suites, each accompanied by their own bath. This harmoniously designed space offers both comfort and style, providing a haven for relaxation and hospitality. Step outdoors to a haven of entertainment on the lanai, featuring pavers, pool, spa, half bath, and an outdoor shower. The extended slab beckons for lounging, grilling, or a cozy fire pit setup while the fenced backyard provides both privacy and a secure space. This home is meticulously designed, with curbing in the front and an extended driveway catering to RV or boat parking. Majestic oak trees embrace the surroundings, enhancing the overall charm of this residence. Conveniently located with easy access to I-75 and US 41, this home seamlessly combines elegance with practicality, offering a lifestyle of comfort and sophistication. Call today for a showing!
RATIO Current Price By Calculated SqFt
193.88
SW Subdiv Community Name
Port Charlotte
Showing Requirements
Appointment Only, Lock Box Electronic, ShowingTime
Status Change Timestamp
2024-11-07T23:36:30.000Z
Tax Legal Description
PCH 013 1382 0012 PORT CHARLOTTE SEC13 BLK1382 LT 12 249/603 579/1613 PR04-552-GGS 2444/1221 2458/1096 2522/1379 2657/310 CT3815/1976 3859/1227
Total Acreage
1/4 to less than 1/2
Universal Property Id
US-12015-N-402224231023-R-N
Unparsed Address
23526 CHIMES AVE
Utilities
BB/HS Internet Available, Electricity Connected
Vegetation
Mature Landscaping





























































