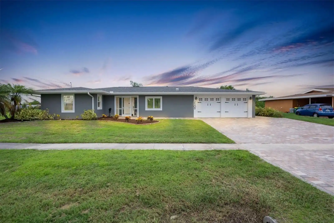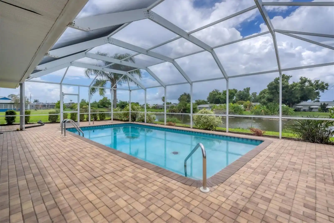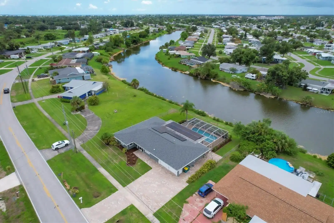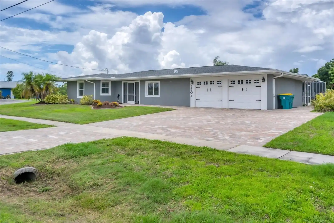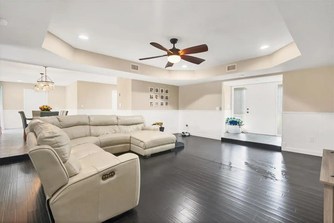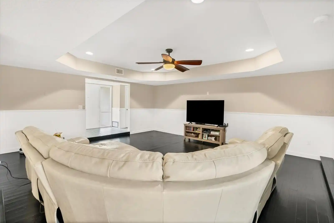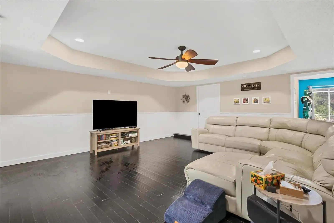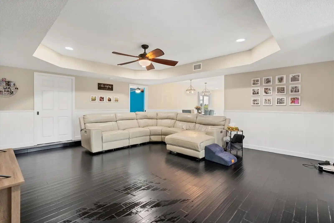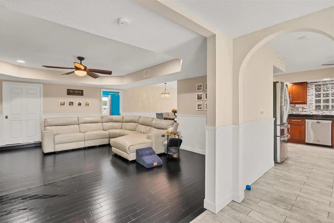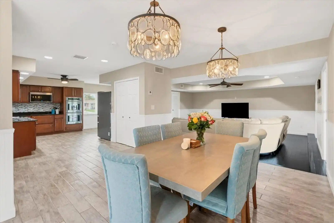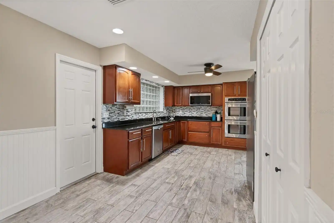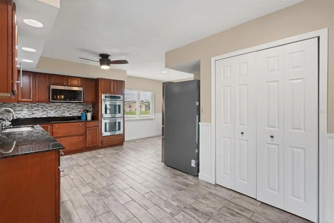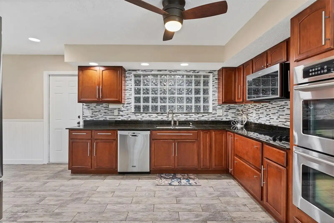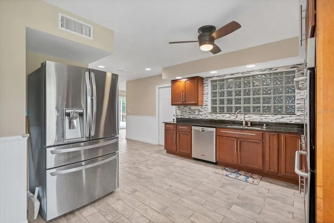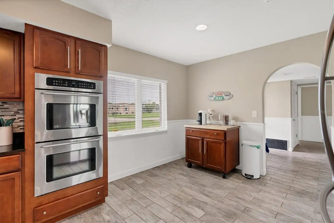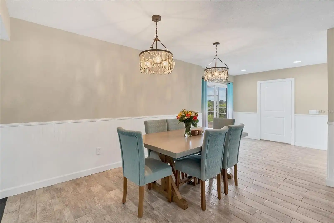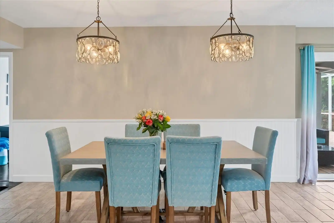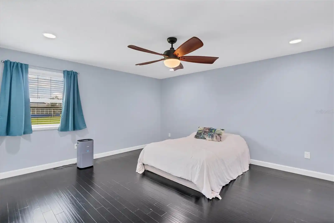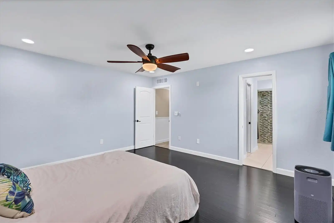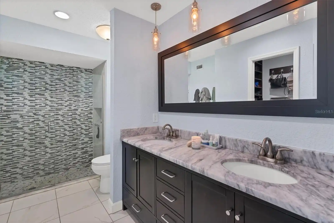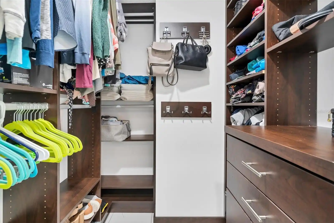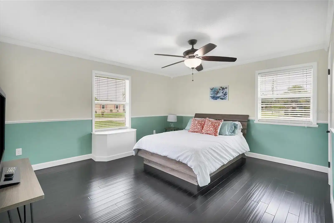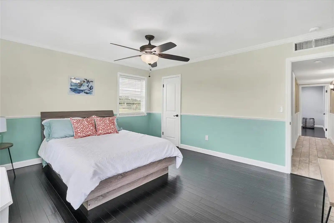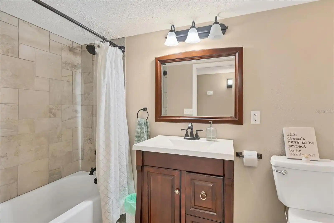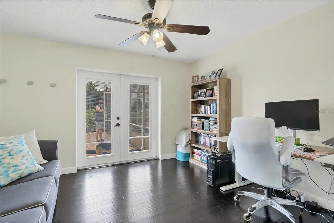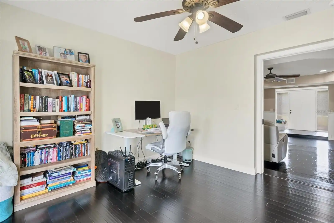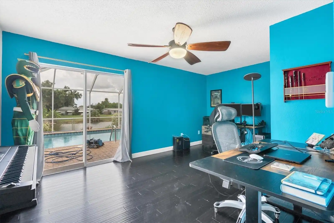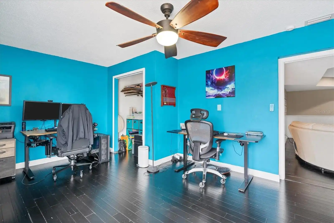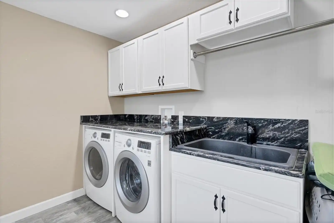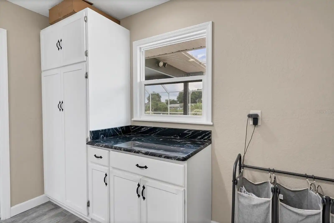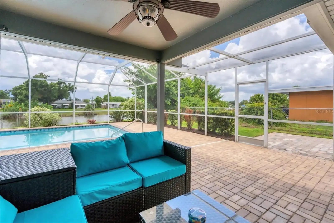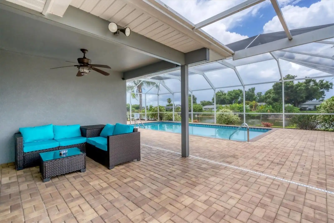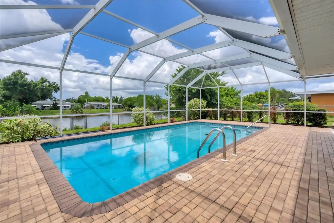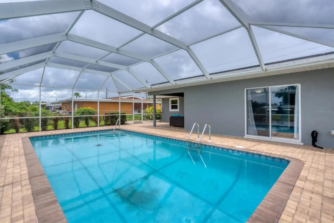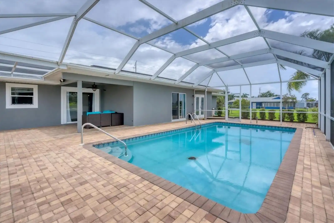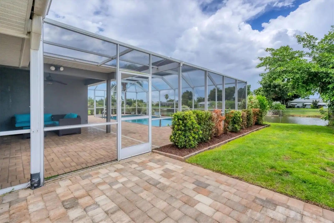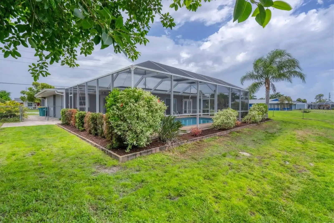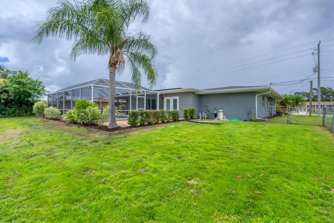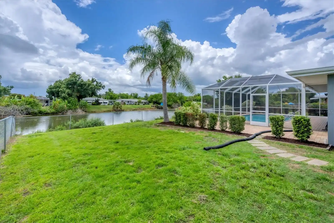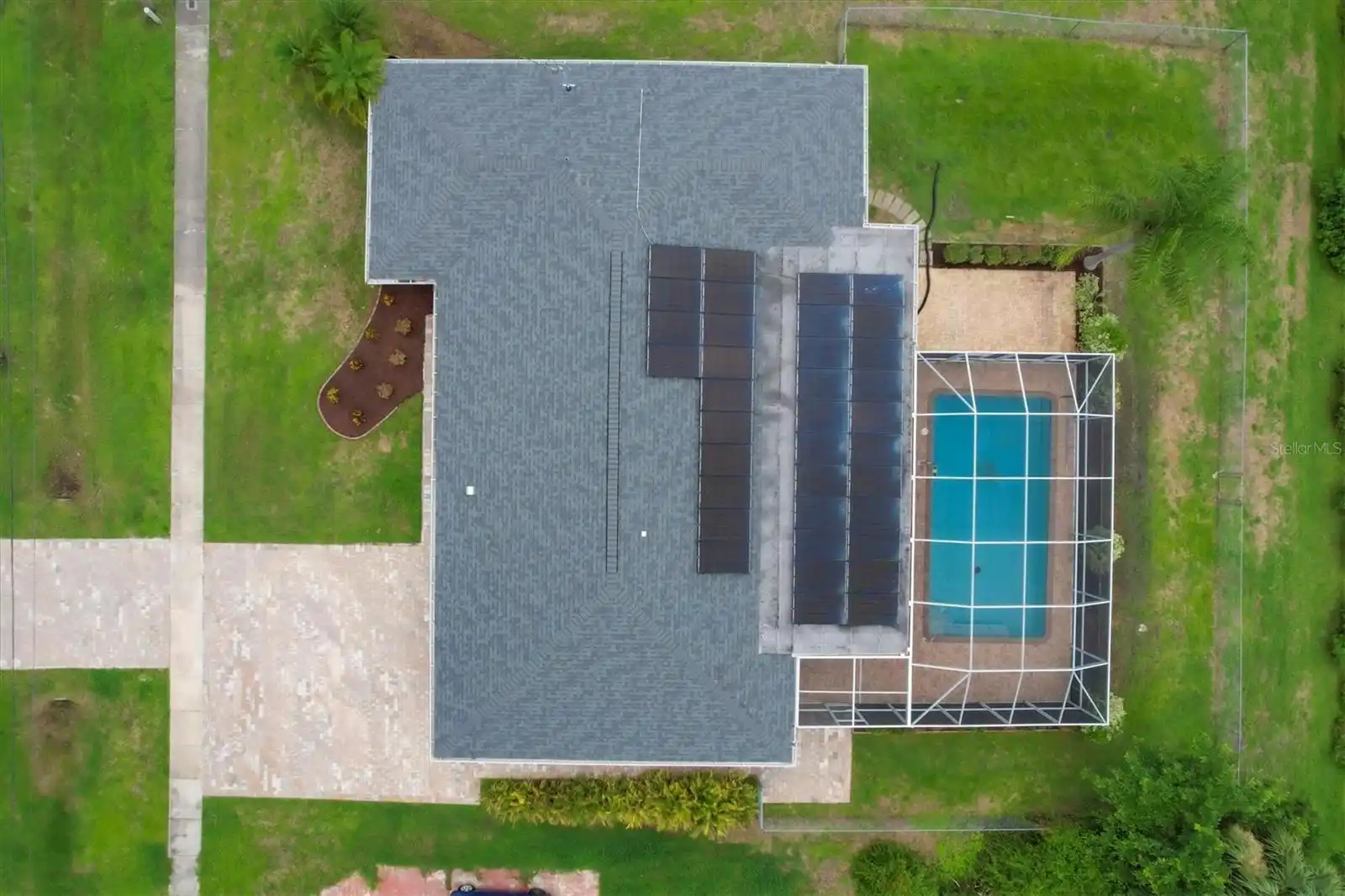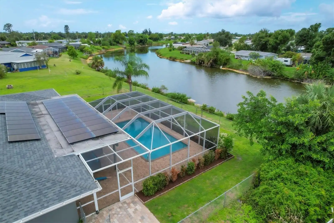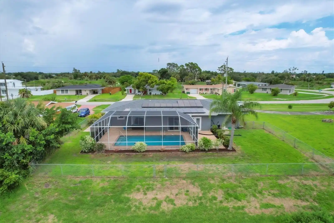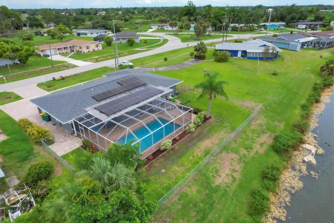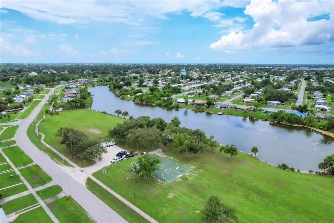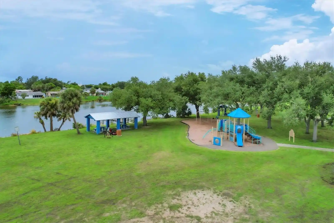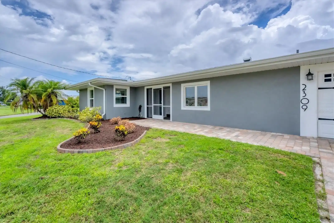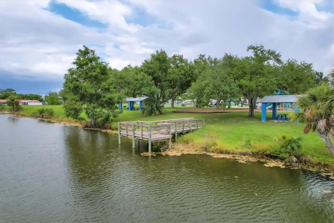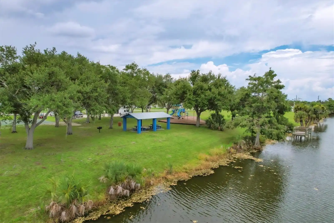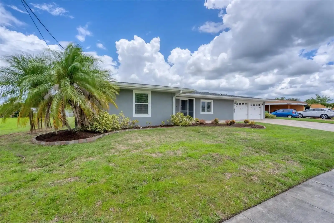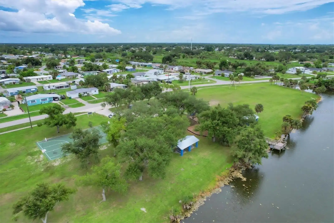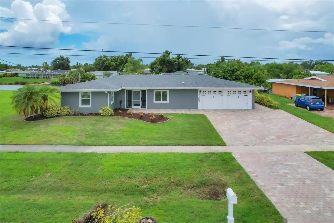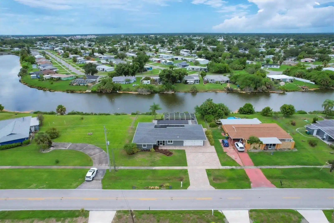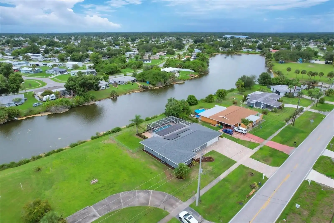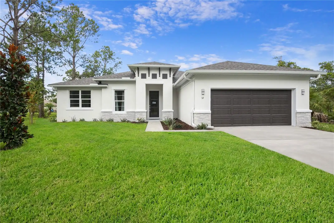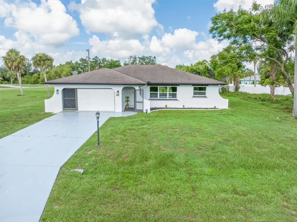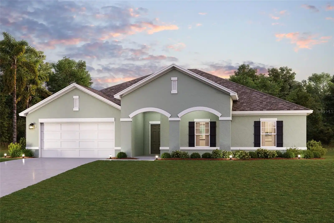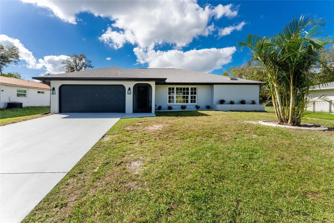Additional Information
Additional Parcels YN
false
Additional Rooms
Den/Library/Office, Inside Utility, Storage Rooms
Alternate Key Folio Num
402214402004
Appliances
Built-In Oven, Cooktop, Dishwasher, Disposal, Dryer, Electric Water Heater, Microwave, Refrigerator, Washer
Building Area Source
Public Records
Building Area Total Srch SqM
266.26
Building Area Units
Square Feet
Calculated List Price By Calculated SqFt
206.41
Construction Materials
Block, Stucco
Cumulative Days On Market
122
Disclosures
Seller Property Disclosure
Elementary School
Neil Armstrong Elementary
Exterior Features
French Doors, Irrigation System, Lighting, Rain Gutters, Sidewalk, Sliding Doors
Green Energy Efficient
Appliances, Pool, Water Heater
Green Energy Generation
Solar
Green Water Conservation
Irrig. System-Rainwater from Ponds
High School
Port Charlotte High
Interior Features
Ceiling Fans(s), Crown Molding, Eat-in Kitchen, Primary Bedroom Main Floor, Solid Surface Counters, Solid Wood Cabinets, Split Bedroom, Thermostat, Walk-In Closet(s), Window Treatments
Internet Address Display YN
true
Internet Automated Valuation Display YN
true
Internet Consumer Comment YN
true
Internet Entire Listing Display YN
true
Laundry Features
Inside, Laundry Room
Living Area Source
Public Records
Living Area Units
Square Feet
Lot Features
In County, Landscaped, Level, Near Golf Course, Oversized Lot, Sidewalk, Paved
Lot Size Dimensions
95x125
Lot Size Square Feet
11875
Lot Size Square Meters
1103
Middle Or Junior School
Port Charlotte Middle
Modification Timestamp
2024-11-10T18:52:07.379Z
Parcel Number
402214402004
Patio And Porch Features
Covered, Patio, Porch, Screened
Pool Features
Gunite, In Ground, Lighting, Salt Water, Screen Enclosure
Previous List Price
485000
Price Change Timestamp
2024-09-20T10:53:27.000Z
Public Remarks
Beautifully updated 3 to possible 4-bedroom/den-office, 2-bath saltwater pool home on Fordham Waterway. This residence exudes pride of ownership! It features solar electric, crown molding, and a variety of flooring including bamboo hardwood in the living room and bedrooms, complemented by tile throughout the rest of the house. The spacious kitchen has been gorgeously updated with wood cabinets, granite countertops, stainless steel appliances including a built-in double oven and stove-top, new microwave oven, and French door refrigerator. A generous dining room offers sliding doors to the lanai and pool area. The large master suite includes an updated bath with an oversized shower, glass doors, dual sinks with granite counters, and a custom-built California closet. The second bath has been updated with wall tile, and features granite counters. The third bedroom provides access to the lanai through a slider. Additionally, there is a sizable office/bedroom with French doors opening to the lanai and pool. Throughout the home, canned lighting enhances the ambiance. Other highlights include a zoned A/C unit, an oversized laundry room with ample cabinets, granite countertops, and a utility sink. Outside, a gorgeous and spacious screened-in lanai and brick paver pool deck, newly sealed, overlooks the landscaped fenced backyard and canal, creating an ideal space for relaxation and entertainment. An oversized brick driveway plus remodeled 2-car garage, and screened front entry further enhance the curb appeal of this lovely home. Plenty of room is available to park your boat or RV. Conveniently located across from Port Charlotte Golf Club and near Lake Betty Park, hospitals, shopping, and restaurants, this property offers a perfect blend of comfort and accessibility. Schedule your appointment today to see this delightful home and experience life in paradise!
RATIO Current Price By Calculated SqFt
206.41
Realtor Info
As-Is, Brochure Available, See Attachments, Sign, Survey Available
Road Responsibility
Public Maintained Road
SW Subdiv Community Name
Port Charlotte
Showing Requirements
Appointment Only, Lock Box Electronic, ShowingTime
Status Change Timestamp
2024-07-11T10:33:21.000Z
Tax Legal Description
PCH 033 2774 0022 PORT CHARLOTTE SEC33 BLK2774 THE N/LY 67FT OF LT 22 & THE S/LY 28FT LT 23 AS DESC IN 297/140 AKA PARCEL P 346/614 467/710 667/1258 PR05-2868 2869/439 3018/719 3018/722 3342/1758 4088/396 4586/1072
Total Acreage
1/4 to less than 1/2
Universal Property Id
US-12015-N-402214402004-R-N
Unparsed Address
2309 CONWAY BLVD
Utilities
Cable Connected, Electricity Connected, Fire Hydrant, Public, Sewer Connected
Vegetation
Mature Landscaping
Water Access
Canal - Freshwater, Lake
Water Body Name
FORDHAM WATERWAY
Water Frontage Feet Canal Fresh
95
Water Source
Canal/Lake For Irrigation, Public
Window Features
Window Treatments





















































