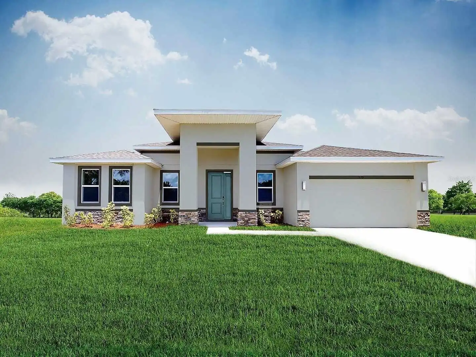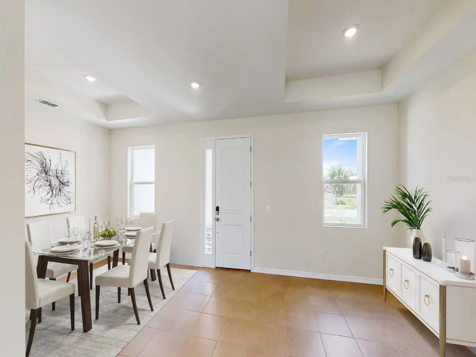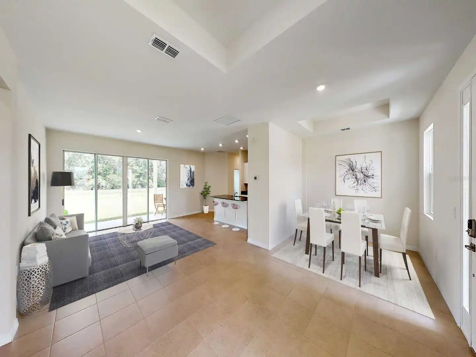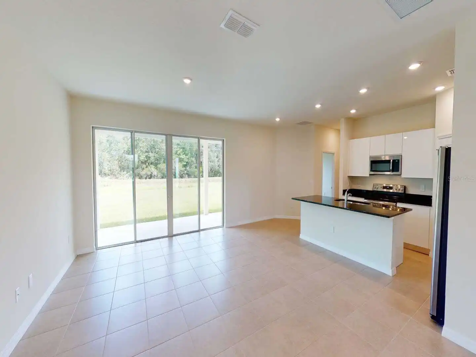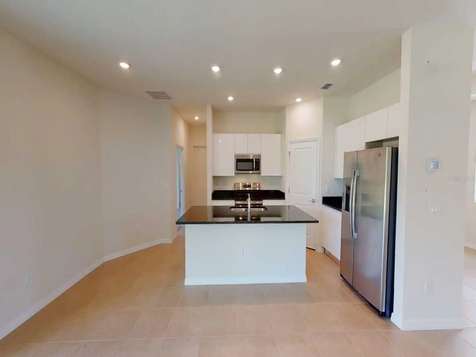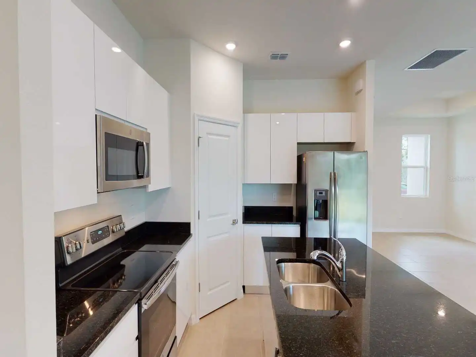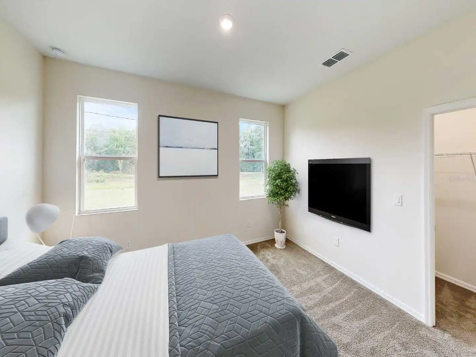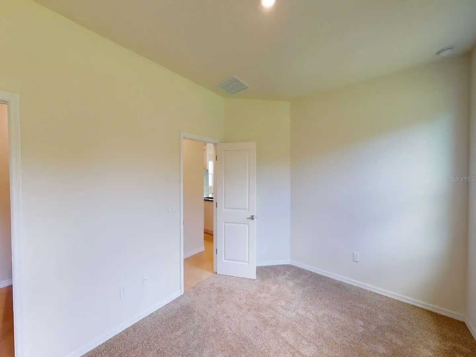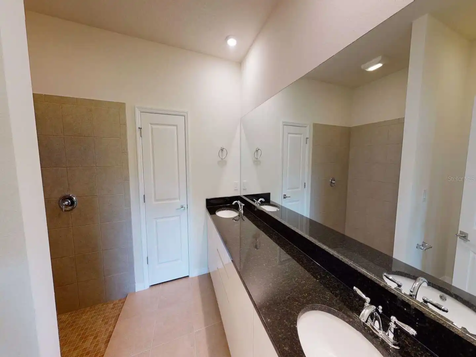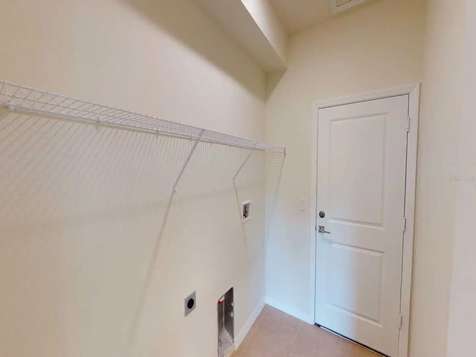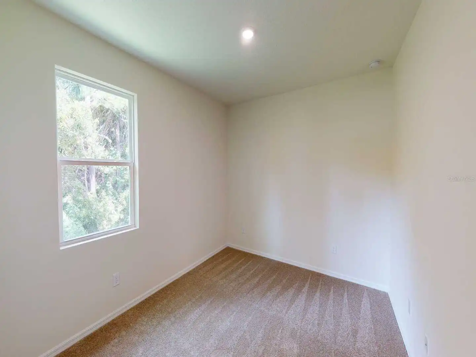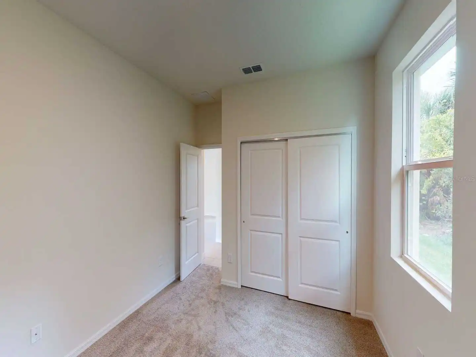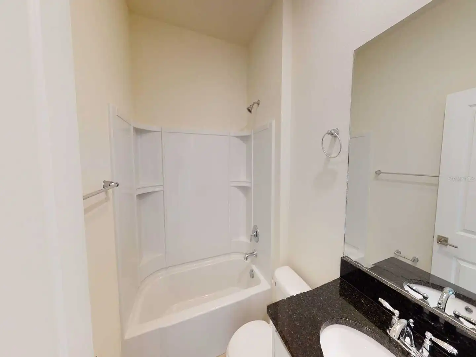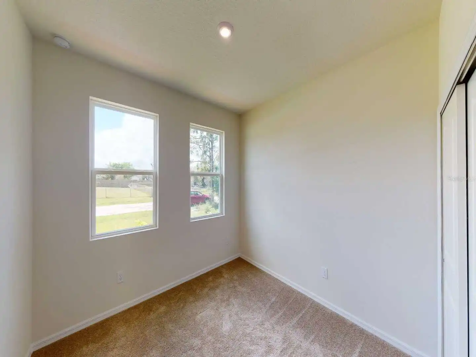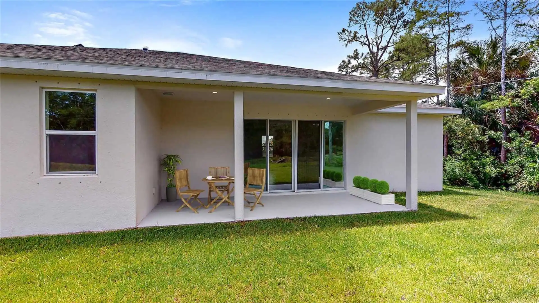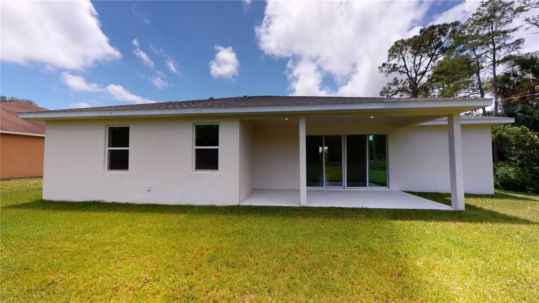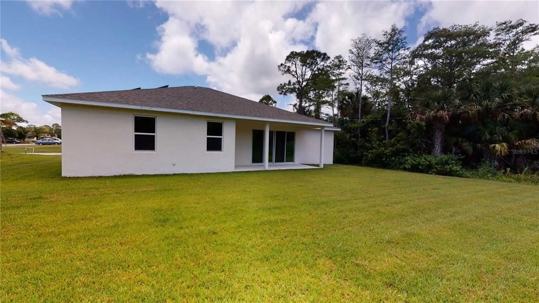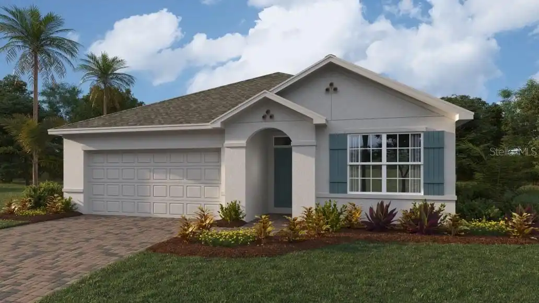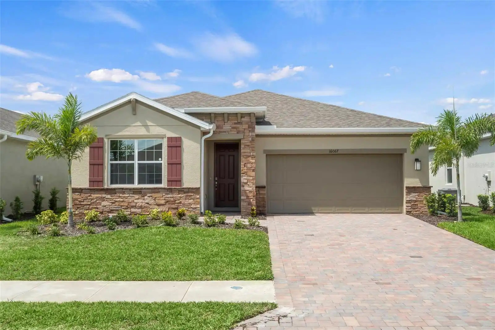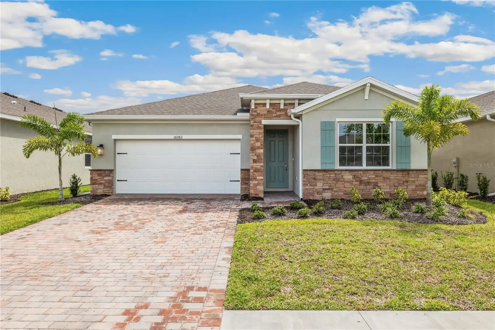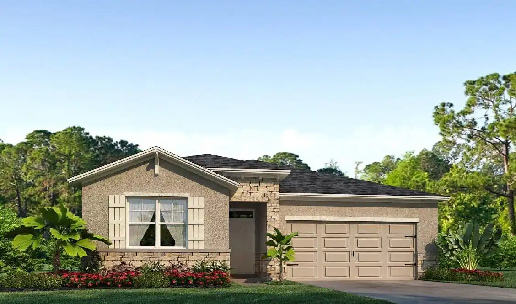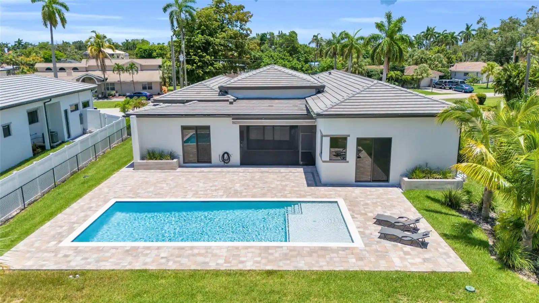Additional Information
Additional Parcels YN
false
Appliances
Dishwasher, Disposal, Electric Water Heater, Microwave, Range, Refrigerator
Builder License Number
CGC1531671
Builder Model
Emilia 1661 B
Building Area Source
Builder
Building Area Total Srch SqM
221.57
Building Area Units
Square Feet
Calculated List Price By Calculated SqFt
214.33
Construction Materials
Block, Concrete, Stone, Stucco
Cumulative Days On Market
603
Exterior Features
Hurricane Shutters, Lighting, Sliding Doors
Flood Zone Date
2003-05-05
Flood Zone Panel
12015C0206F
Flooring
Carpet, Tile, Vinyl
Green Energy Efficient
Appliances, Construction, Doors, HVAC, Insulation, Lighting, Roof, Thermostat, Water Heater, Windows
Green Verification Count
1
Interior Features
Open Floorplan, Smart Home, Solid Surface Counters, Solid Wood Cabinets, Stone Counters, Thermostat, Walk-In Closet(s)
Internet Address Display YN
true
Internet Automated Valuation Display YN
true
Internet Consumer Comment YN
true
Internet Entire Listing Display YN
true
Living Area Source
Builder
Living Area Units
Square Feet
Lot Size Square Meters
929
Modification Timestamp
2024-09-13T19:50:10.399Z
Parcel Number
402113404018
Previous List Price
353995
Price Change Timestamp
2024-02-20T23:38:04.000Z
Projected Completion Date
2024-05-15T00:00:00.000
Property Condition
Under Construction
Public Remarks
One or more photo(s) has been virtually staged. Under Construction. Up to $15, 000 in Closing Cost Credit OR 2-1 Interest Rate Buydown with builder’s preferred lender. Price includes Solar Ready Home. Solar Panel Package available for additional cost. Between the relaxed den or dining area just to the right of the entry way, to the spacious backyard lanai just beyond the sliding door of the family room, the Emilia floor plan offers an attractive, thoughtful layout that is perfect for both the savvy couple and the growing family. The two-car garage opens directly into the laundry room, allowing a one-stop shop for dirty clothes, shoes, cleaning supplies, and other necessities to be stored conveniently out of view. With a master bedroom located far from the other two, couples can enjoy a higher level of privacy. Featuring a large master bathroom with his and her sinks, and a sizable kitchen pantry, the Emilia floor plan is an incredible option for starting your brighter future. Green Energy Features: Appliances, Construction, Energy Monitoring System, HVAC, Insulation, Lighting, Roof, Thermostat, Water Heater, Windows
RATIO Current Price By Calculated SqFt
214.33
SW Subdiv Community Name
Port Charlotte
Showing Requirements
Contact Call Center, Other, See Remarks
Status Change Timestamp
2023-01-19T18:32:57.000Z
Tax Legal Description
PCH 041 0587 0008 PORT CHARLOTTE SEC41 BLK587 LTS 8 223/478 PR87-307 NT1062/819 1233/2042 2695/57 2790/1919 TD4140/764 4378/1982
Total Acreage
0 to less than 1/4
Universal Property Id
US-12015-N-402113404018-R-N
Unparsed Address
2330 TOLBERT ST
Utilities
Electricity Connected, Sewer Connected, Water Connected

















