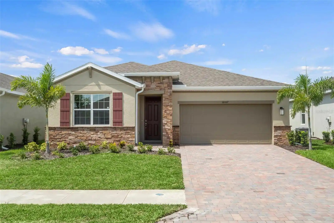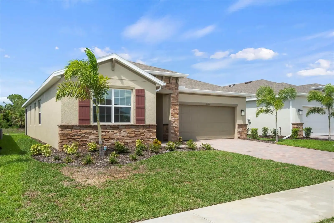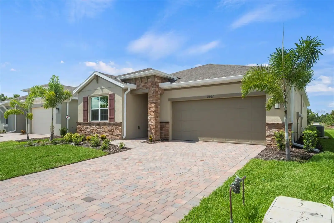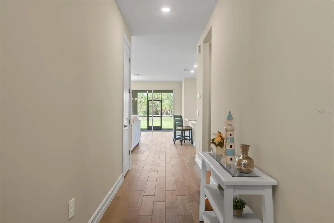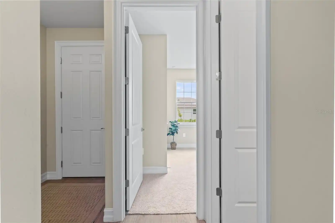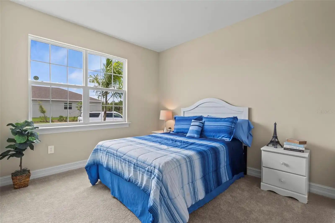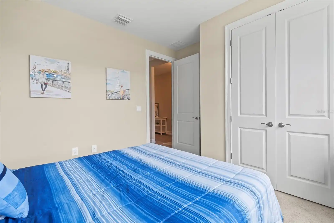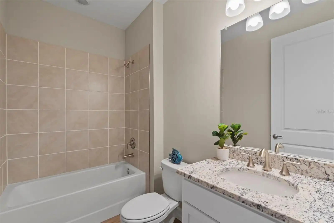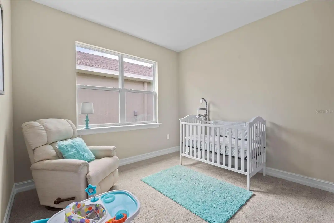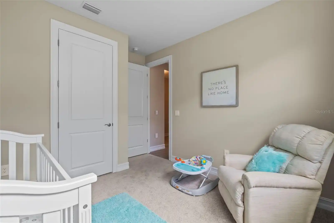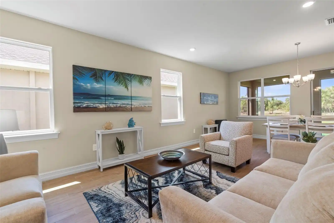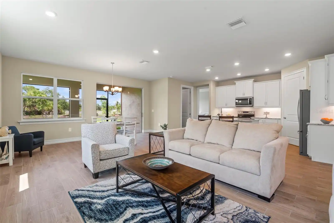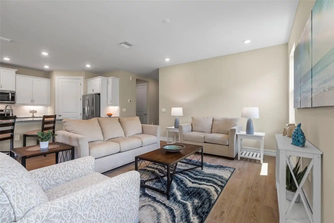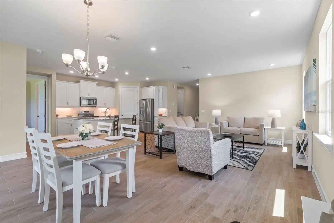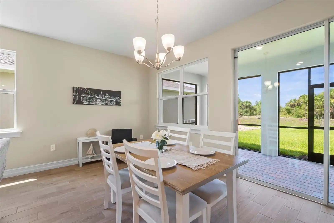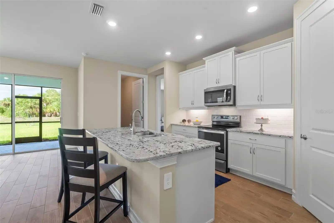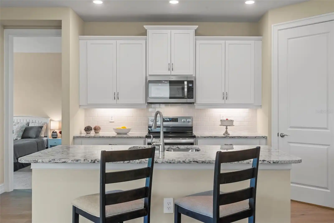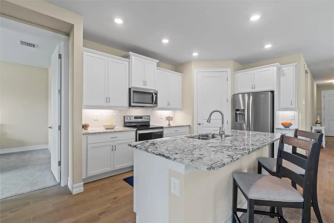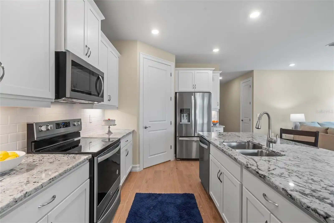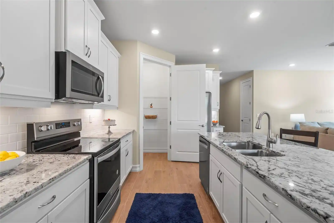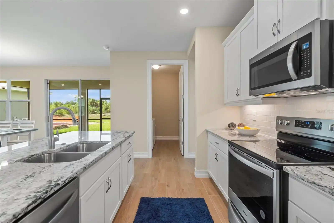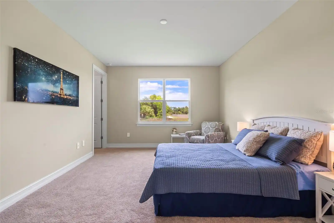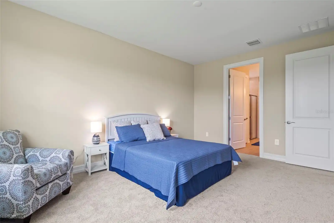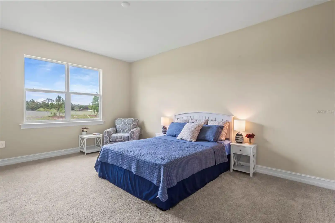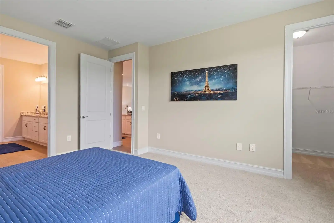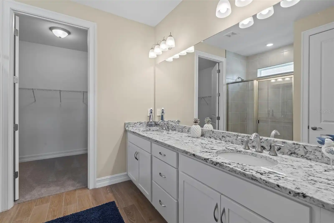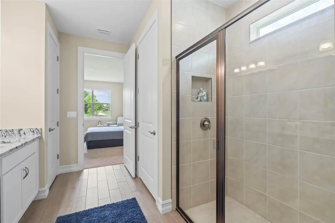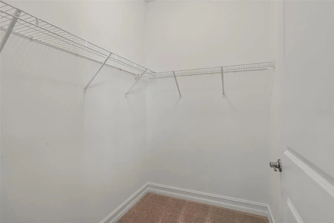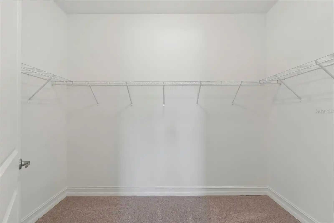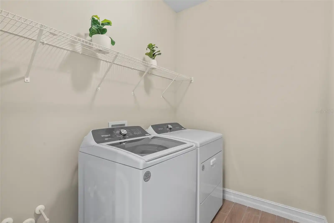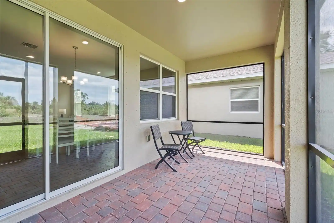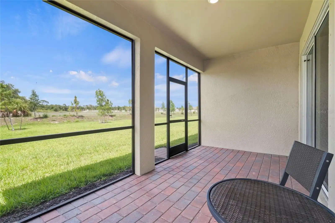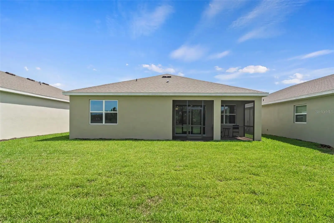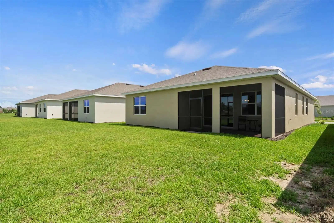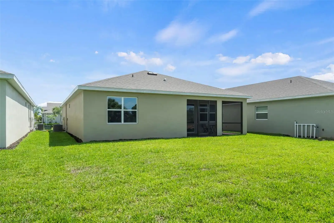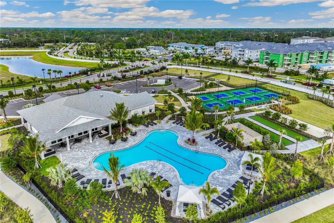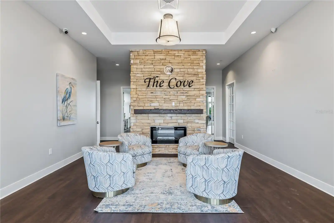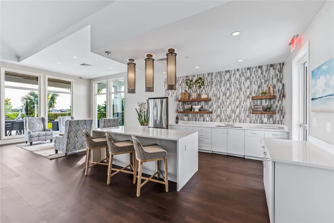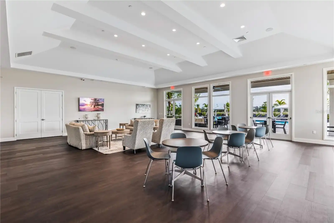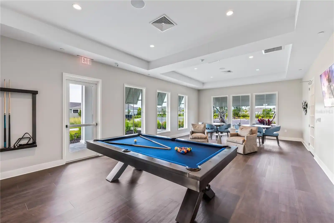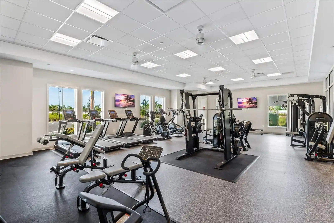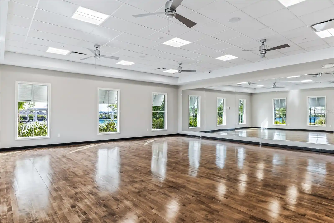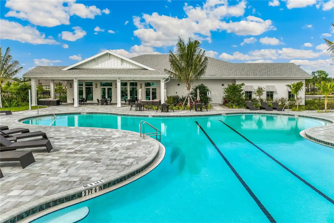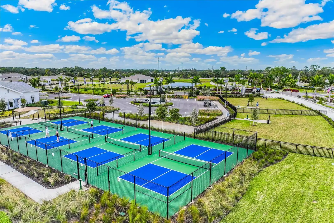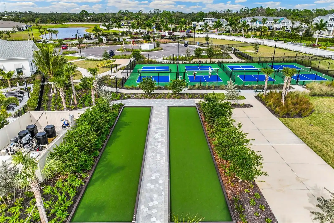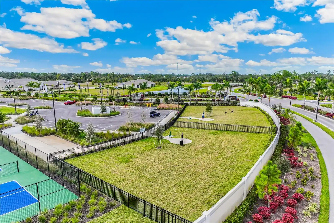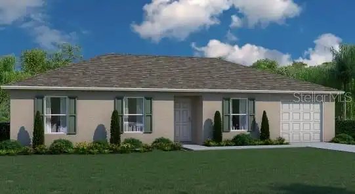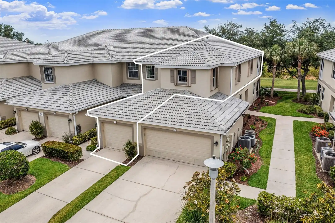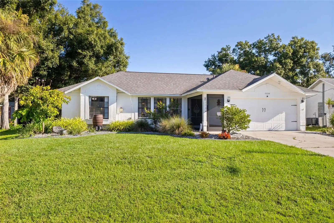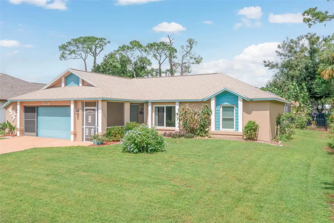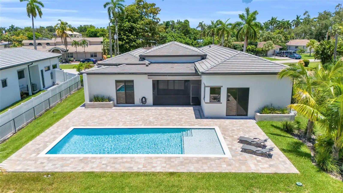Additional Information
Additional Lease Restrictions
See HOA Details
Additional Parcels YN
false
Alternate Key Folio Num
402110111002
Appliances
Convection Oven, Dishwasher, Disposal, Dryer, Exhaust Fan, Microwave, Refrigerator, Washer
Approval Process
See HOA Details
Association Amenities
Clubhouse, Fitness Center, Gated, Pickleball Court(s), Pool
Association Approval Required YN
1
Association Email
customerservice@accessdifference.com
Association Fee Frequency
Monthly
Association Fee Includes
Pool, Maintenance Structure, Maintenance Grounds, Private Road, Recreational Facilities
Association Fee Requirement
Required
Association URL
https://home.accessdifference.com
Building Area Source
Builder
Building Area Total Srch SqM
229.10
Building Area Units
Square Feet
Calculated List Price By Calculated SqFt
177.86
Community Features
Buyer Approval Required, Clubhouse, Community Mailbox, Deed Restrictions, Dog Park, Fitness Center, Gated Community - No Guard, Golf Carts OK, Irrigation-Reclaimed Water, Pool, Sidewalks
Construction Materials
Block, Stone, Stucco
Cumulative Days On Market
451
Elementary School
North Port Elem Glen Allen
Exterior Features
Hurricane Shutters, Irrigation System, Lighting, Rain Gutters, Sidewalk
Flooring
Carpet, Ceramic Tile
Foundation Details
Block, Slab
High School
Port Charlotte High
Interior Features
High Ceilings, Living Room/Dining Room Combo, Open Floorplan, Solid Wood Cabinets, Stone Counters, Thermostat, Walk-In Closet(s)
Internet Address Display YN
true
Internet Automated Valuation Display YN
true
Internet Consumer Comment YN
true
Internet Entire Listing Display YN
true
Laundry Features
Inside, Laundry Room
Living Area Source
Builder
Living Area Units
Square Feet
Lot Features
Landscaped, Paved
Lot Size Square Meters
676
Middle Or Junior School
Murdock Middle
Modification Timestamp
2024-10-23T15:56:07.681Z
Parcel Number
402110111002
Pet Restrictions
See HOA Details
Previous List Price
338999
Price Change Timestamp
2024-10-23T15:55:56.000Z
Property Condition
Completed
Public Remarks
Agent on site 7 days a week 10am -4pm. If agent not available please call number on sign. Discover the charm of our highly sought-after Clifton one-story home design. This thoughtfully crafted layout maximizes living space with an open-concept kitchen overlooking a spacious great room and dining area. This home has been upgraded with wood-look plank tiles through out. Sliding glass doors flood the living area with natural light and lead to a paved, covered lanai, perfect for enjoying beautiful sunrises over the lake. The well-appointed kitchen boasts stunning stone countertops, a central island with stool seating, 48" cabinets with under-cabinet lighting, and modern stainless steel appliances, including a fridge, stove, microwave, dishwasher, and sink disposal. The convenient walk-in corner pantry offers ample storage. The primary bedroom, situated at the back of the house for added privacy, features an en suite bathroom with a double vanity and two large walk-in closets, providing substantial storage space. Two guest bedrooms are located at the front of the home, sharing a full-size bath, making it ideal for families or visitors. The laundry room comes equipped with washer and dryer and the home networking hub is centrally located for exceptional range. The additional closets throughout the home ensure plenty of storage space. Whether you're snowbirds, starting a new family, or downsizing, this excellent floorplan suits various lifestyles. Experience the perfect blend of style and functionality in this exceptional property. The Cove in West Port is a gated community featuring a heated resort style pool, club house with social room, game room, fitness center and activity room. Outside of the clubhouse you will find 4 pickleball courts with lights and 2 dog parks. The Cove is the only community in West Port that is truly gates with private clubhouse and pool! Decorated model and furniture/cosmetics inclusions will not come with the purchase of this listing.
RATIO Current Price By Calculated SqFt
177.86
Road Responsibility
Private Maintained Road
Road Surface Type
Asphalt, Paved
SW Subdiv Community Name
The Cove At Westport
Security Features
Gated Community
Showing Requirements
Gate Code Required, Go Direct, Lock Box Electronic, See Remarks, ShowingTime
Status Change Timestamp
2024-06-14T21:04:33.000Z
Tax Legal Description
CWP 002 0000 0052 COVE AT WEST PORT PHASE 2 LT 52 3260932
Tax Other Annual Assessment Amount
1897
Total Acreage
0 to less than 1/4
Universal Property Id
US-12015-N-402110111002-R-N
Unparsed Address
16067 POPLAR HILL LN
Utilities
Cable Connected, Electricity Connected, Phone Available, Public, Sewer Connected, Water Connected
Window Features
Double Pane Windows














































