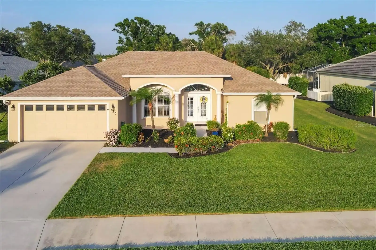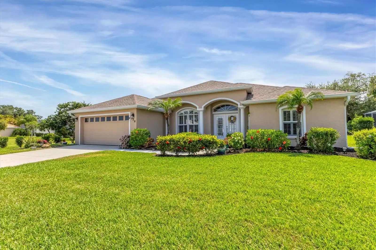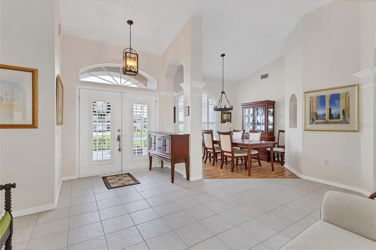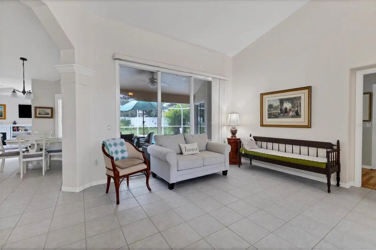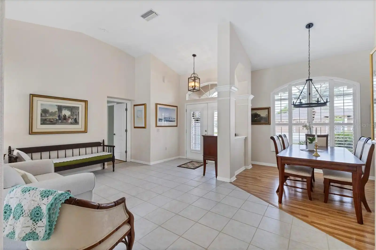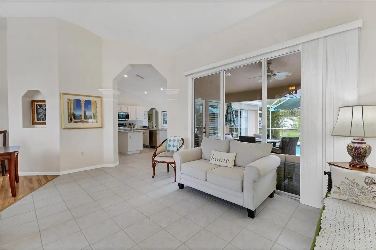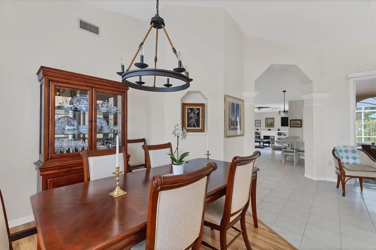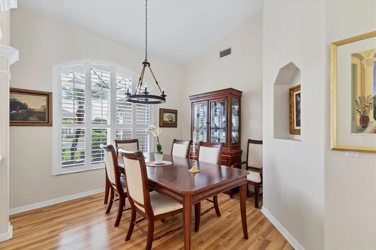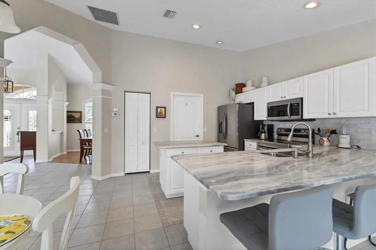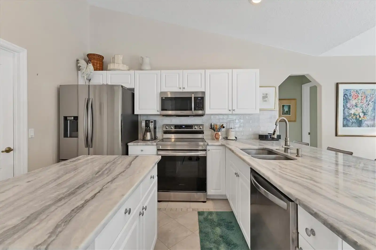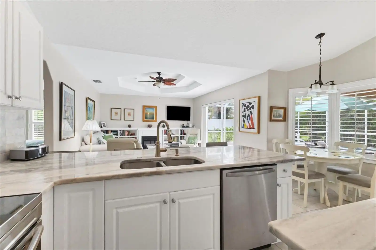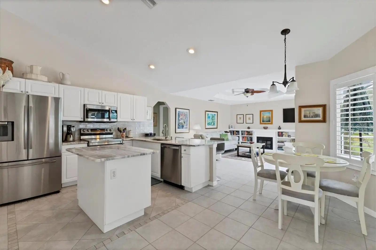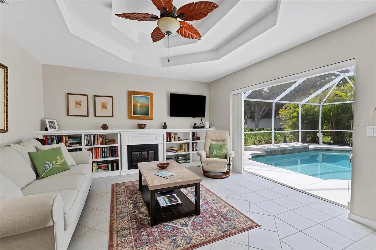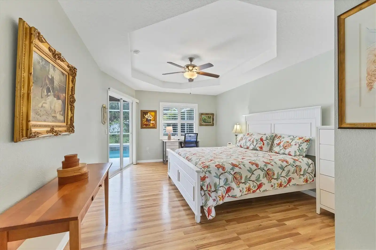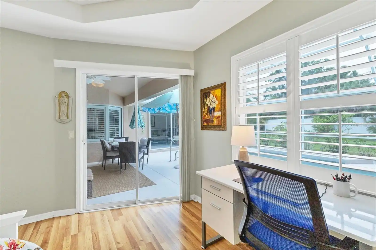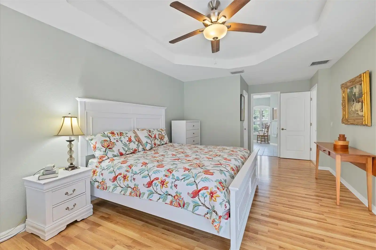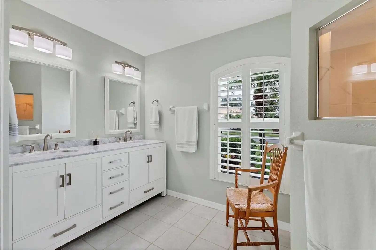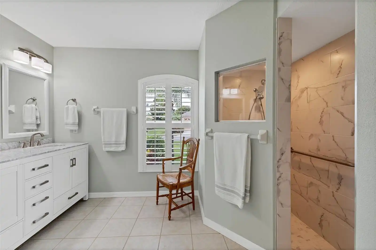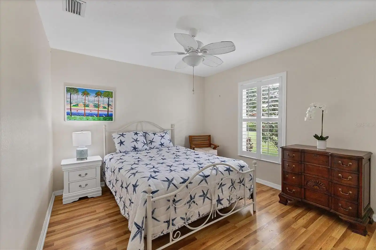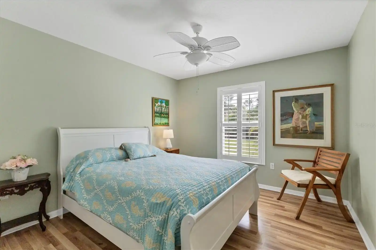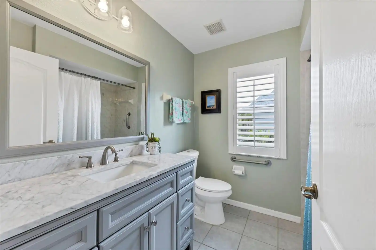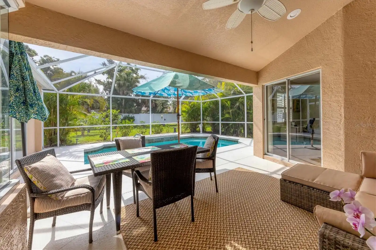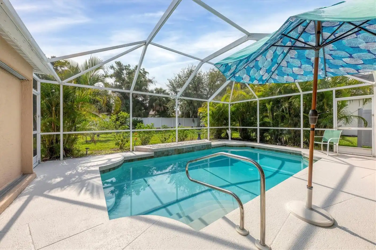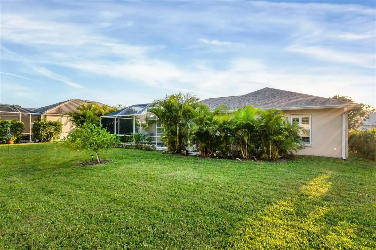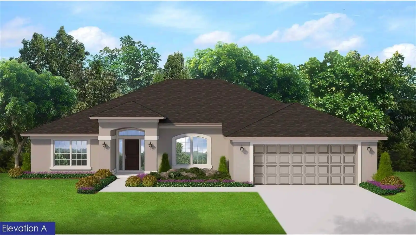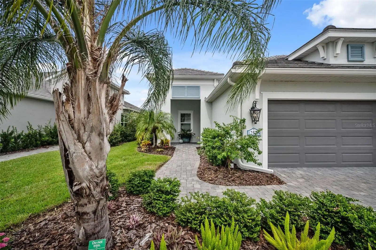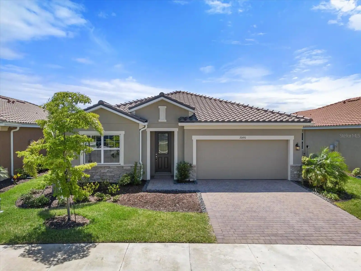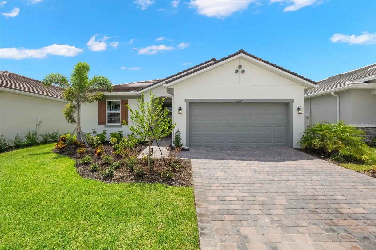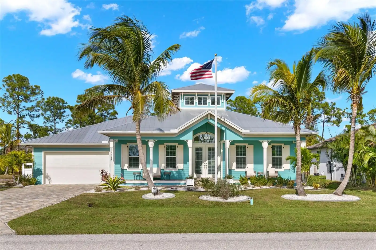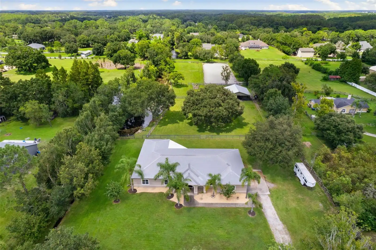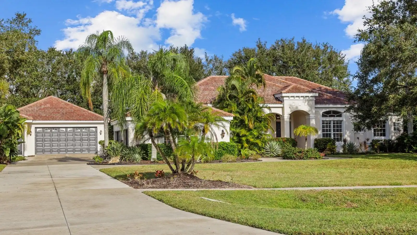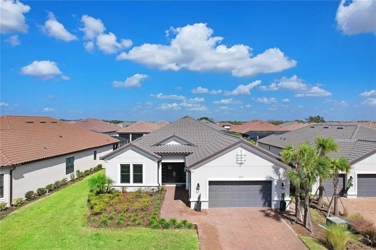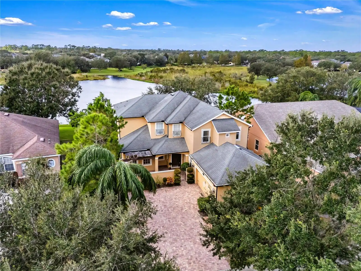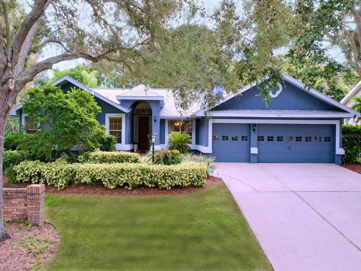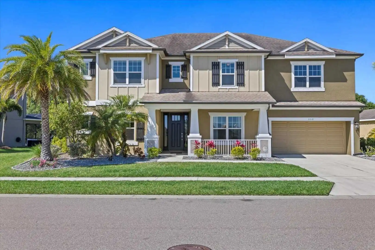Additional Information
Accessibility Features
Accessible Approach with Ramp
Additional Lease Restrictions
No other restrictions.
Additional Parcels YN
false
Alternate Key Folio Num
0413140011
Appliances
Dishwasher, Disposal, Dryer, Electric Water Heater, Ice Maker, Microwave, Range, Refrigerator, Washer
Approval Process
Contact the Management company.
Association Amenities
Fence Restrictions, Trail(s)
Association Approval Required YN
1
Association Email
Nadege@capstoneam.com
Association Fee Frequency
Annually
Association Fee Includes
Escrow Reserves Fund
Association Fee Requirement
Required
Association URL
Nadege@capstoneam.com
Building Area Source
Builder
Building Area Total Srch SqM
183.76
Building Area Units
Square Feet
Calculated List Price By Calculated SqFt
319.03
Community Features
Buyer Approval Required, Deed Restrictions, Sidewalks
Construction Materials
Block, Stucco
Cumulative Days On Market
1
Elementary School
Garden Elementary
Exterior Features
Irrigation System, Private Mailbox, Rain Gutters, Sidewalk
Fireplace Features
Electric, Family Room
Flood Zone Date
2024-03-27
Flood Zone Panel
12115C0332G
High School
Venice Senior High
Interior Features
Ceiling Fans(s), Eat-in Kitchen, High Ceilings, Kitchen/Family Room Combo, L Dining, Open Floorplan, Primary Bedroom Main Floor, Solid Surface Counters, Split Bedroom, Tray Ceiling(s), Vaulted Ceiling(s), Walk-In Closet(s)
Internet Address Display YN
true
Internet Automated Valuation Display YN
false
Internet Consumer Comment YN
false
Internet Entire Listing Display YN
true
Living Area Source
Builder
Living Area Units
Square Feet
Lot Size Square Feet
11038
Lot Size Square Meters
1025
Middle Or Junior School
Venice Area Middle
Modification Timestamp
2024-09-24T10:51:29.894Z
Pool Features
Gunite, Heated, In Ground, Screen Enclosure
Public Remarks
A home with an elegant open floor plan design. A 3/2 with a heated pool on a large lot with lovely landscaping and privacy. Classic details include archways, Roman columns, Palladium windows, vaulted and tray ceilings, and plantation shutters throughout. The kitchen is open to the family room and has granite counters, an island, and a seating counter area, and S/S appliances. The dinette has an aquarium window overlooking the lanai and pool. The family room is a relaxing space with an electric fireplace and built in book shelves. This is a split plan with two good size guest bedrooms. The spacious master bedroom is a restful retreat with extra space for a sitting area and two walk in closets. A large renovated master bath has a new walk in shower and dual sinks. This well cared for home has a new roof 2023, and exterior painted 2022. Venice Palms has a low HOA fee, sidewalks, a walking trail, and open green space, is dog friendly, and less than 4 miles to Venice Island and the beach. This home is in move in condition and waiting for you.
RATIO Current Price By Calculated SqFt
319.03
Realtor Info
As-Is, List Agent is Owner, No Sign, Survey Available
Road Responsibility
Public Maintained Road
SW Subdiv Community Name
Venice Palms
Showing Requirements
Supra Lock Box, 24 Hour Notice
Status Change Timestamp
2024-09-23T20:22:02.000Z
Tax Legal Description
LOT 6 VENICE PALMS PHASE 1
Total Acreage
1/4 to less than 1/2
Universal Property Id
US-12115-N-0413140011-R-N
Unparsed Address
120 VENICE PALMS BLVD
Utilities
Cable Available, Electricity Connected, Sewer Connected, Street Lights, Underground Utilities, Water Connected
























