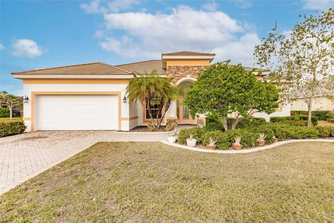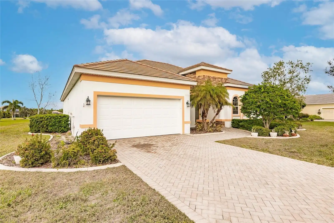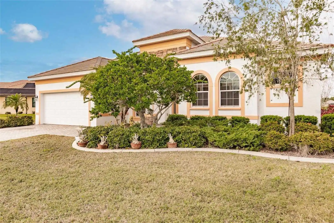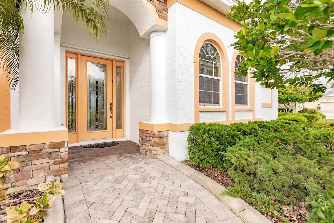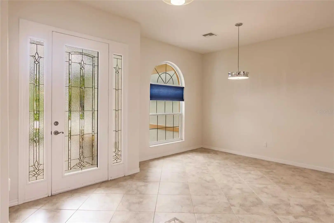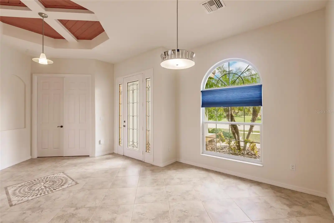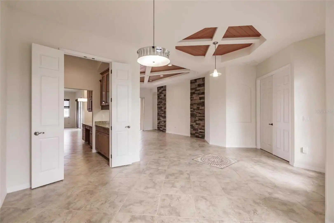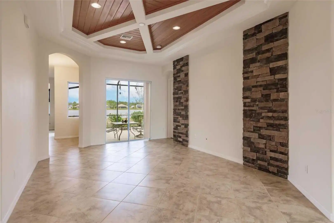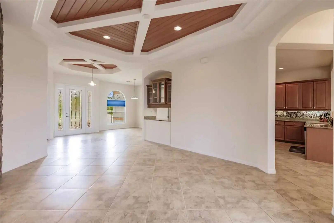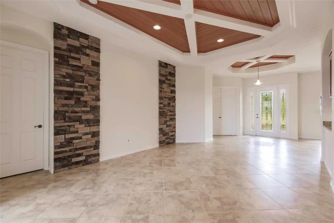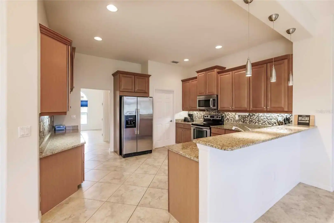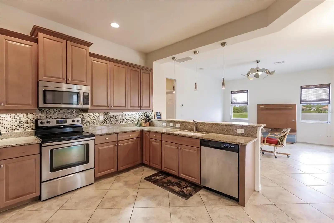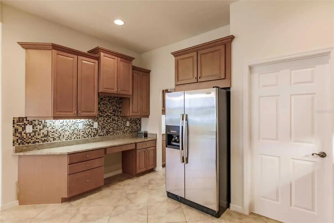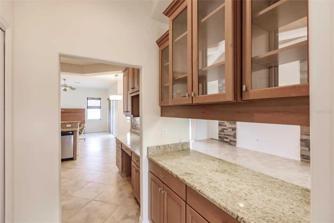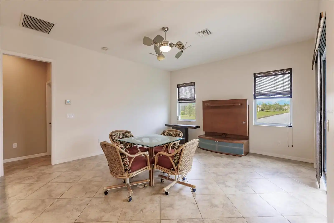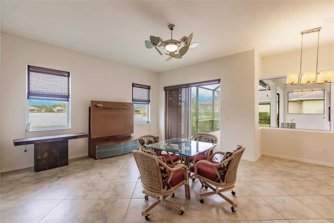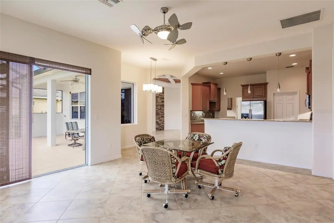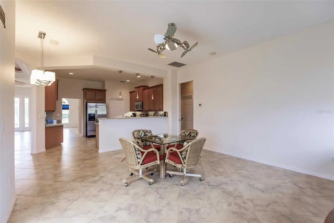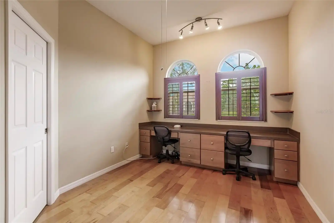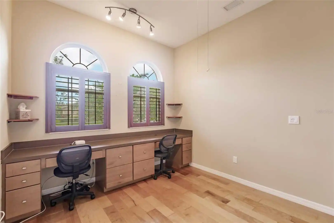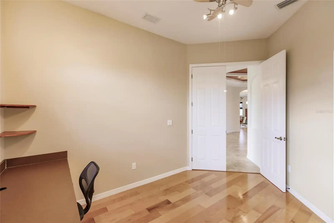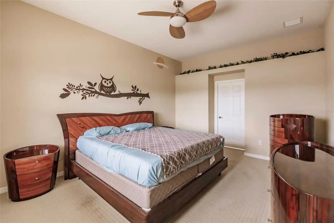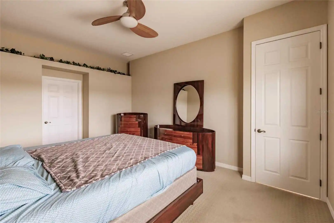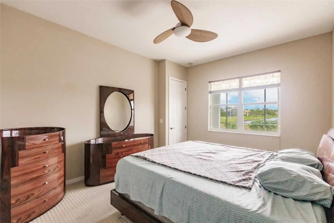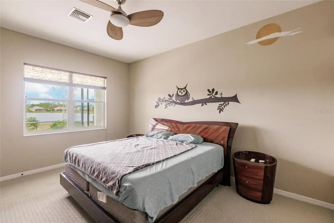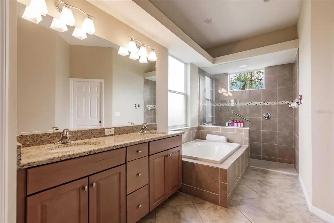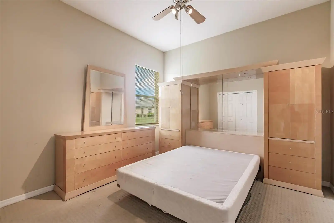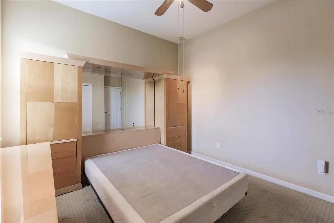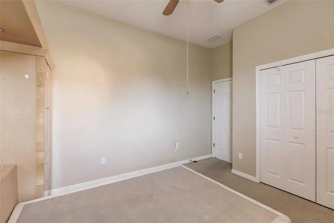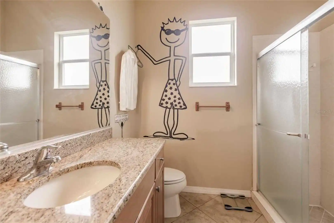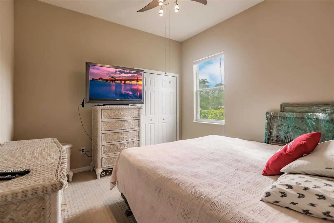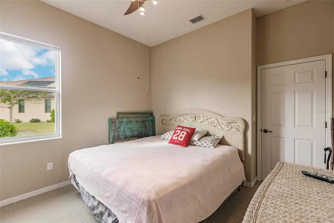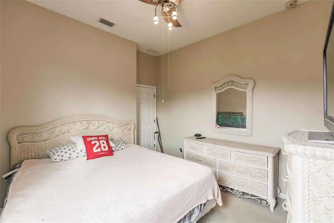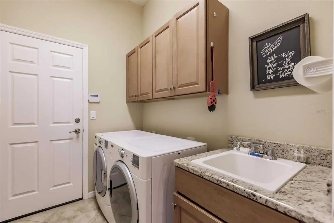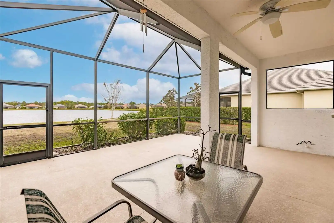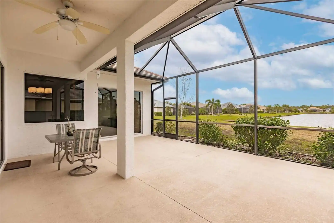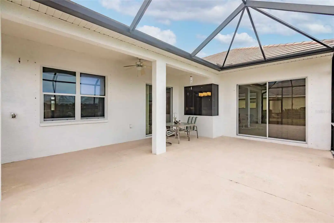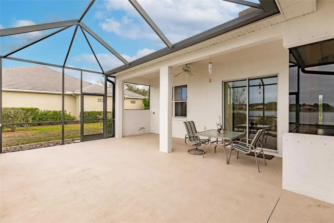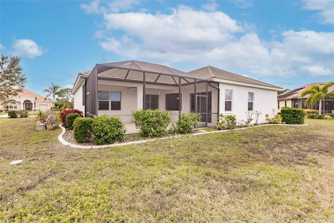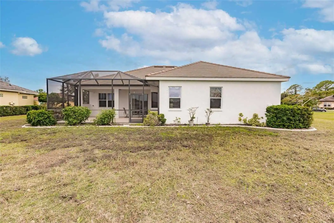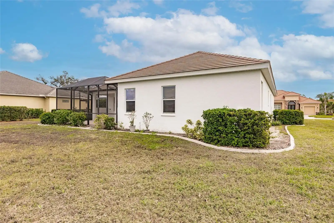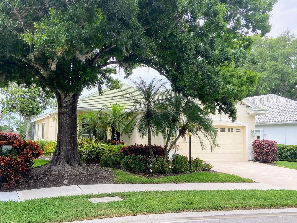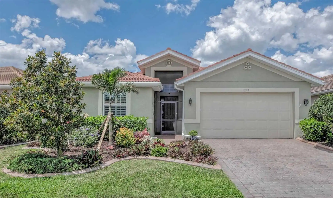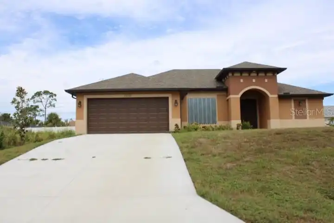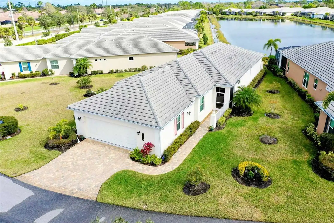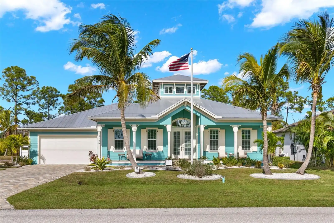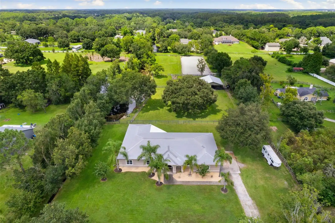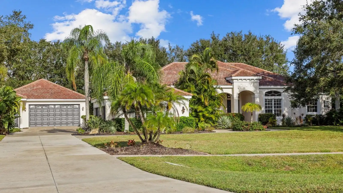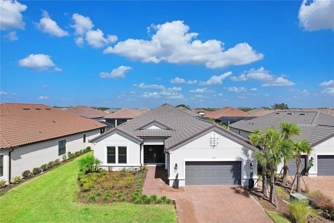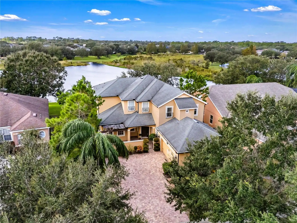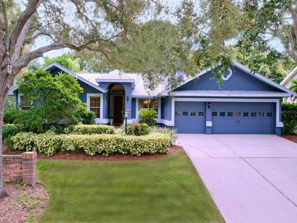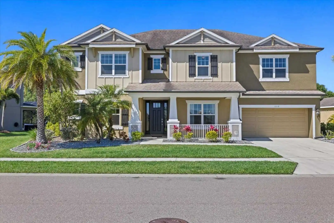Additional Information
Additional Lease Restrictions
see association documents
Additional Parcels YN
false
Appliances
Dishwasher, Disposal, Dryer, Microwave, Range, Refrigerator, Washer
Approval Process
see association documents
Association Approval Required YN
1
Association Email
sean@sunstatemanagement.com
Association Fee Frequency
Semi-Annually
Association Fee Includes
Common Area Taxes, Maintenance Grounds
Association Fee Requirement
Required
Building Area Source
Public Records
Building Area Total Srch SqM
264.77
Building Area Units
Square Feet
Calculated List Price By Calculated SqFt
269.69
Community Features
Deed Restrictions, Sidewalks
Construction Materials
Block, Stucco
Cumulative Days On Market
293
Disclosures
Seller Property Disclosure
Elementary School
Venice Elementary
Exterior Features
Sidewalk, Sliding Doors
Flood Zone Date
2016-11-04
Flood Zone Panel
12115C0351F
High School
Venice Senior High
Interior Features
Ceiling Fans(s), Coffered Ceiling(s), Split Bedroom
Internet Address Display YN
true
Internet Automated Valuation Display YN
true
Internet Consumer Comment YN
true
Internet Entire Listing Display YN
true
Laundry Features
Laundry Room
Living Area Source
Public Records
Living Area Units
Square Feet
Lot Size Square Feet
15000
Lot Size Square Meters
1394
Middle Or Junior School
Venice Area Middle
Modification Timestamp
2024-10-19T20:06:09.394Z
Previous List Price
599000
Price Change Timestamp
2024-05-30T18:55:30.000Z
Public Remarks
Welcome to Stone Walk, set apart to give a private feeling but remaining close to everything Venice has to offer. This three bedroom, plus office, two bathroom, two car garage home is placed lakefront on an oversized lot. Granite counters and stainless steel appliances in the kitchen that opens up to a family room. Custom wood finished tray ceilings in the impressive entryway and living room. Extra storage and bar area off formal dinning room. The primary suite offers dual sinks, a jetted soaker tub and expansive walk in shower. Lake views from living spaces, kitchen, and primary bedroom. Enjoy your morning coffee or sunset dinner on the over sized screened lanai.
RATIO Current Price By Calculated SqFt
269.69
SW Subdiv Community Name
Stone Walk
Showing Requirements
Appointment Only, ShowingTime
Status Change Timestamp
2024-07-05T17:28:40.000Z
Tax Legal Description
LOT 56, STONE WALK
Total Acreage
1/4 to less than 1/2
Universal Property Id
US-12115-N-0418090006-R-N
Unparsed Address
19757 COBBLESTONE CIR
Utilities
Cable Connected, Sewer Connected, Water Connected
Water Frontage Feet Lake
101









































