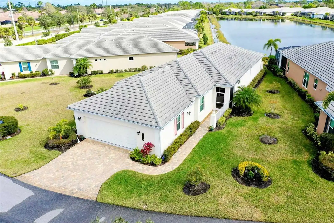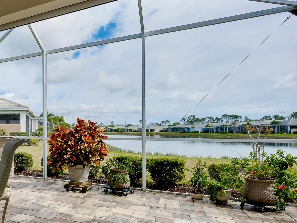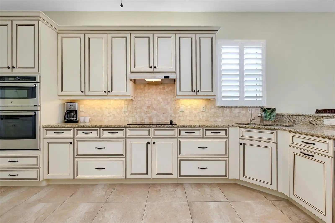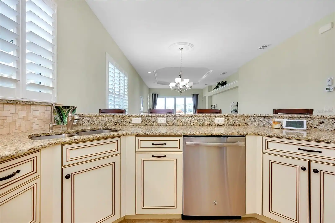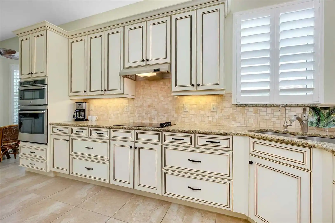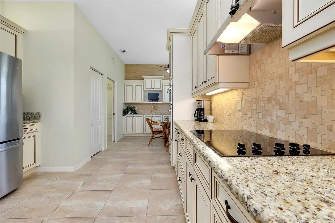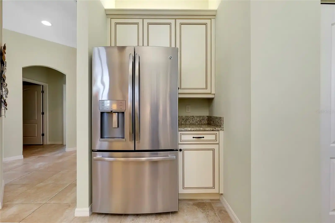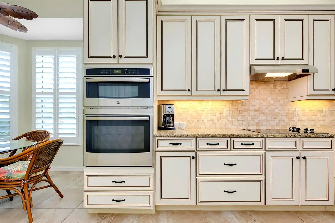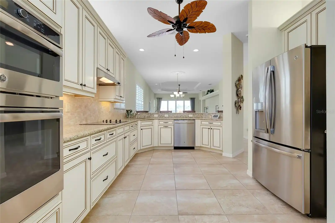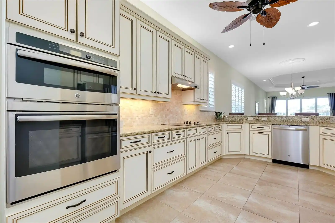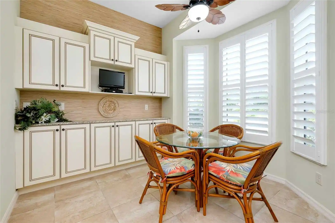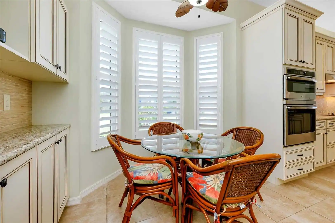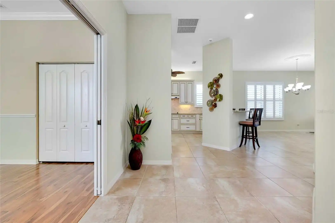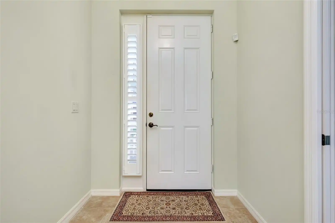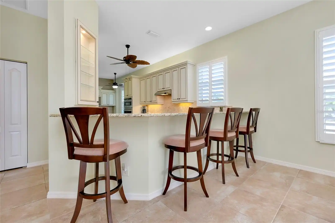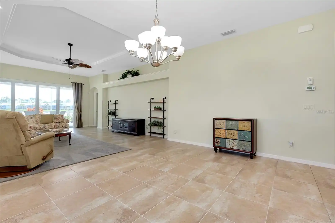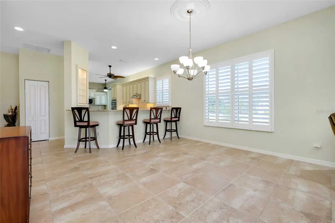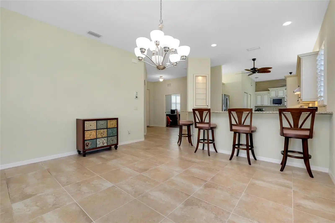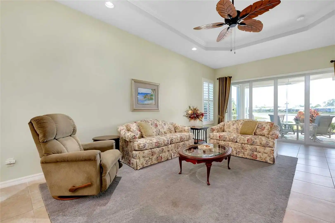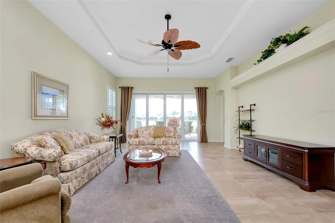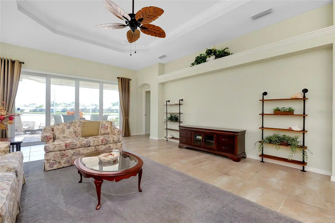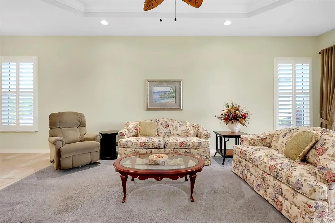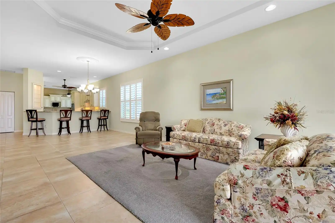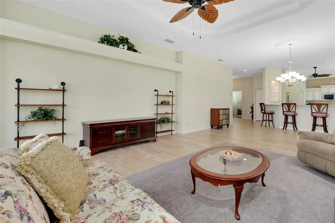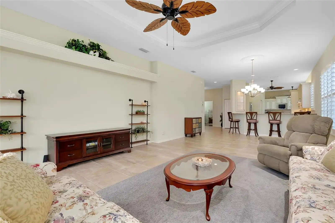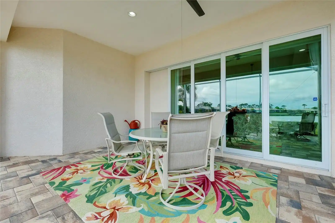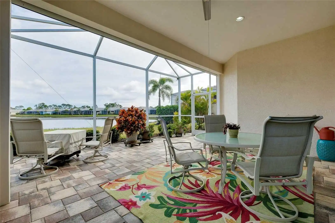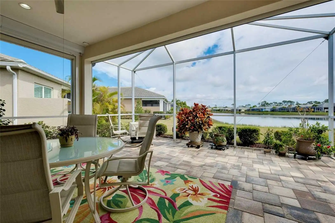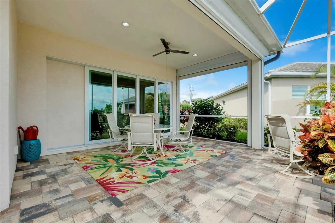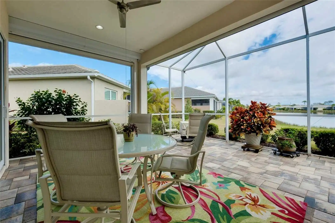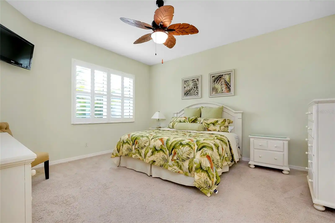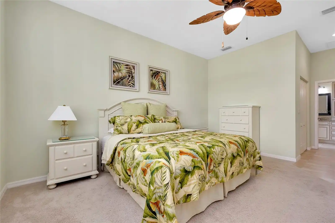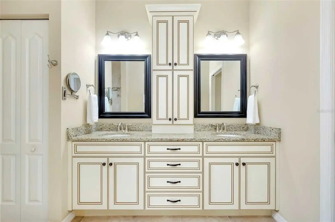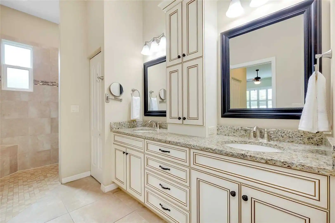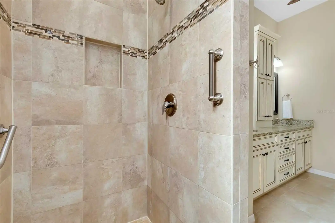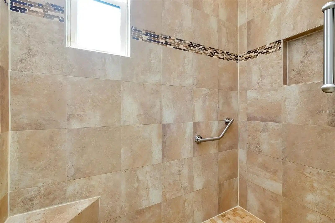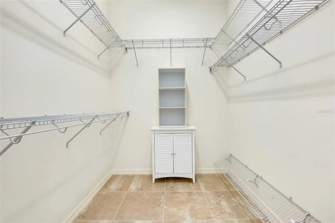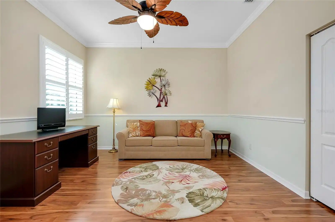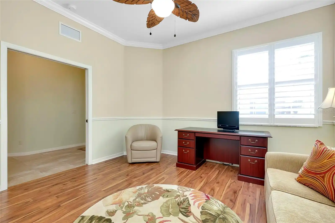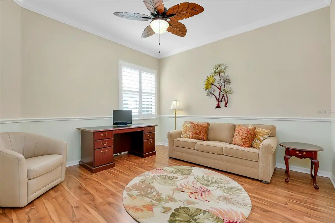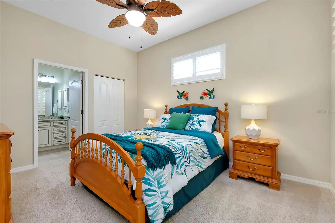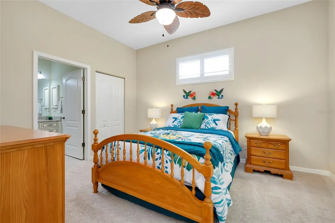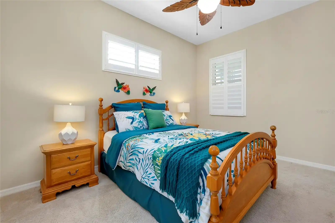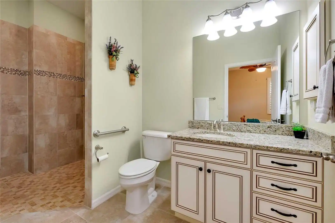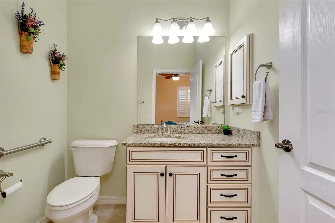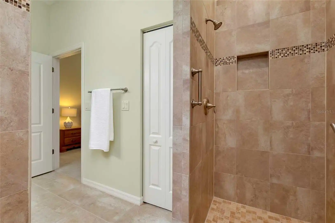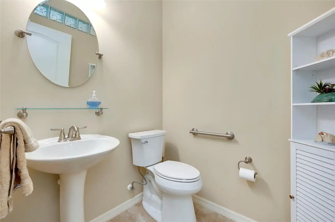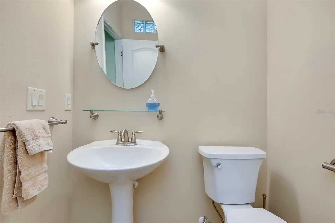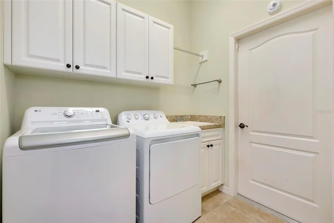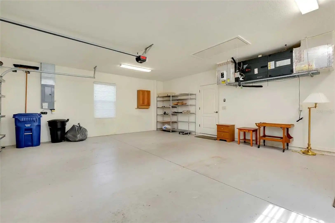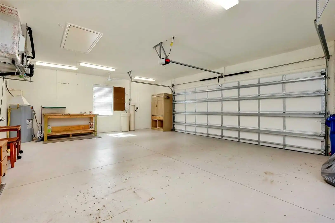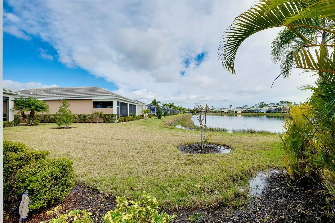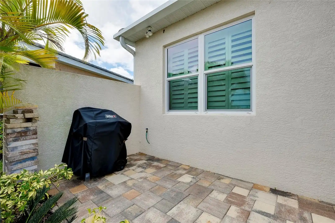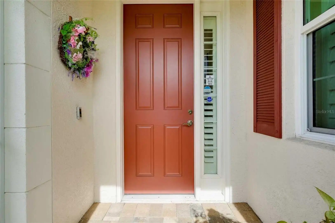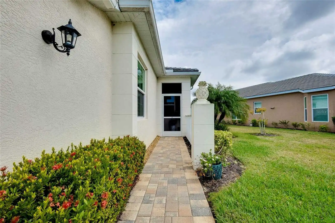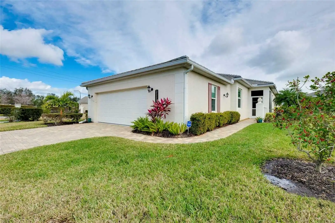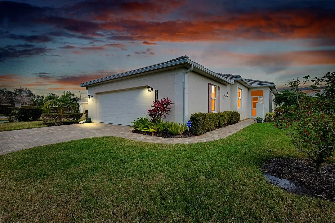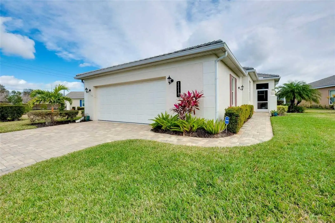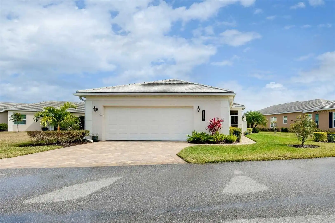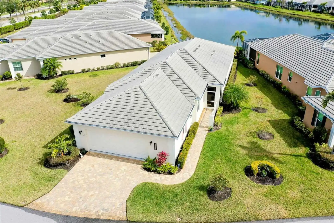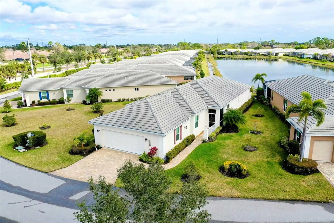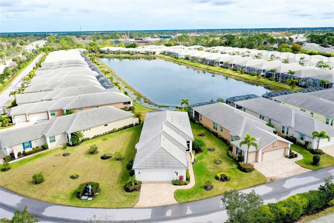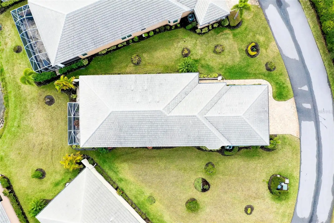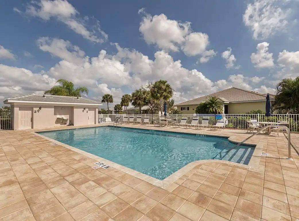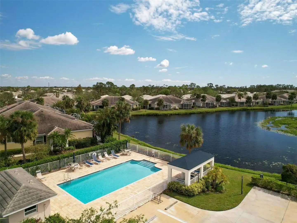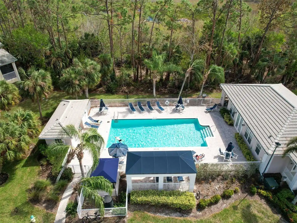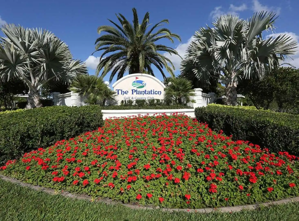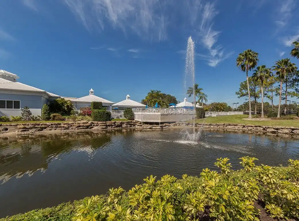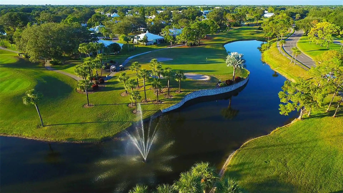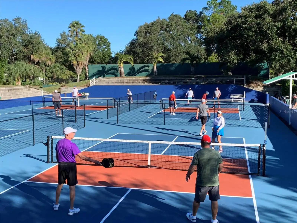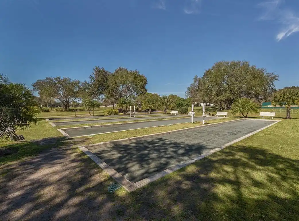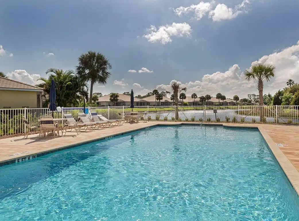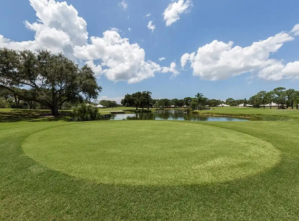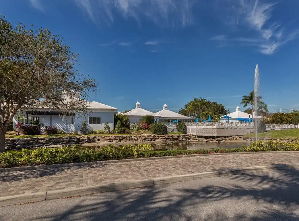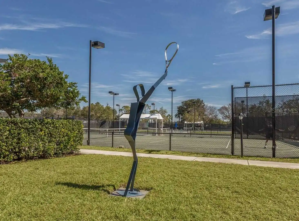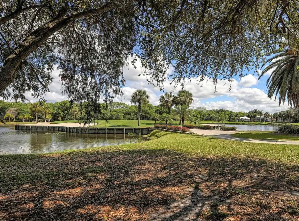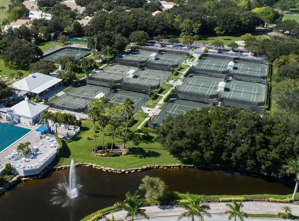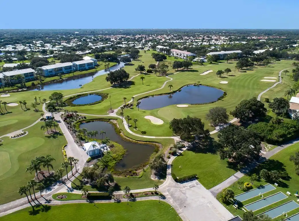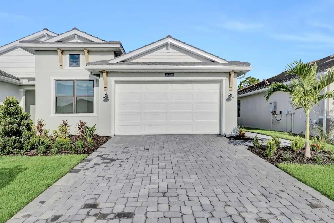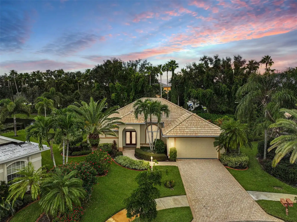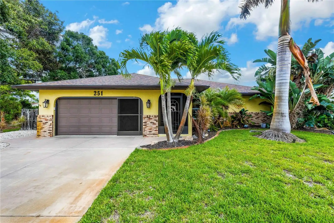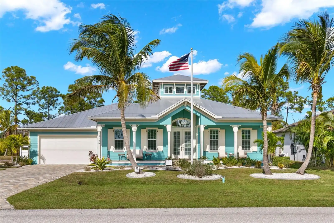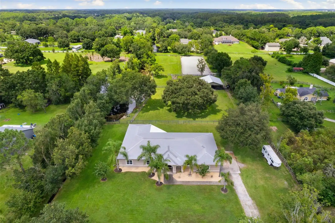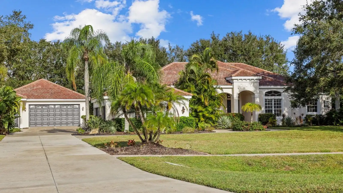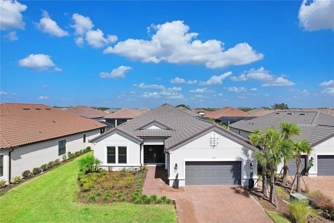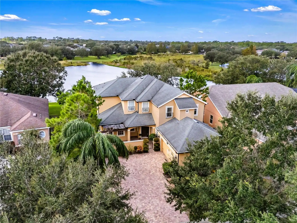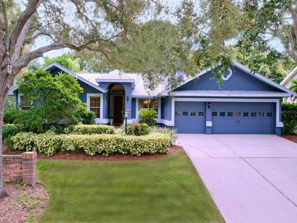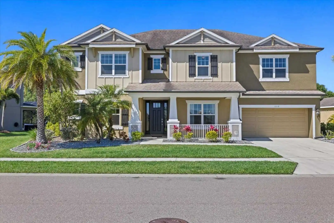Additional Information
Additional Lease Restrictions
Buyer must verify lease restrictions with the association.
Additional Parcels YN
false
Additional Rooms
Great Room, Inside Utility
Appliances
Built-In Oven, Cooktop, Dishwasher, Disposal, Dryer, Electric Water Heater, Exhaust Fan, Microwave, Refrigerator, Washer, Water Filtration System
Approval Process
Submit application.
Association Amenities
Cable TV, Clubhouse
Association Approval Required YN
1
Association Email
frontdesk@argusvenice.com
Association URL
argusvenice.com
Building Area Source
Public Records
Building Area Total Srch SqM
279.73
Building Area Units
Square Feet
Calculated List Price By Calculated SqFt
245.19
Community Features
Buyer Approval Required, Clubhouse, Community Mailbox, Deed Restrictions, Golf Carts OK, Golf, Pool
Construction Materials
Block, Stucco
Contract Status
Inspections
Cooling
Central Air, Humidity Control
Cumulative Days On Market
216
Disaster Mitigation
Hurricane Shutters/Windows
Disclosures
Condominium Disclosure Available, HOA/PUD/Condo Disclosure, Seller Property Disclosure
Elementary School
Taylor Ranch Elementary
Expected Closing Date
2024-12-02T00:00:00.000
Exterior Features
Hurricane Shutters, Irrigation System, Lighting, Rain Gutters, Sliding Doors
Flood Zone Date
2016-11-04
Flood Zone Panel
12115C0353F
Flooring
Carpet, Ceramic Tile
Heating
Central, Electric, Heat Pump
High School
Venice Senior High
Interior Features
Ceiling Fans(s), Crown Molding, Eat-in Kitchen, High Ceilings, Living Room/Dining Room Combo, Open Floorplan, Stone Counters, Tray Ceiling(s), Walk-In Closet(s), Window Treatments
Internet Address Display YN
true
Internet Automated Valuation Display YN
true
Internet Consumer Comment YN
true
Internet Entire Listing Display YN
true
Laundry Features
Inside, Laundry Room
List AOR
Sarasota - Manatee
Living Area Source
Public Records
Living Area Units
Square Feet
Middle Or Junior School
Venice Area Middle
Modification Timestamp
2024-09-13T18:40:07.706Z
Monthly Condo Fee Amount
591
Num Of Own Years Prior To Lease
2
Patio And Porch Features
Covered, Front Porch, Rear Porch, Screened
Pet Restrictions
The association allows 1 cat and 1 dog, which must be 40 lbs. or less. Buyer must verify pet restrictions with the association.
Pet Size
Small (16-35 Lbs.)
Pets Allowed
Cats OK, Dogs OK, Yes
Planned Unit Development YN
1
Previous List Price
539000
Price Change Timestamp
2024-07-29T21:52:25.000Z
Public Remarks
Under contract-accepting backup offers. Welcome to effortless, maintenance-free living at its finest! Nestled in the St. Andrews East community at the Plantation Golf & Country Club, this exceptional stand-alone villa is a true gem, offered furnished, boasting a myriad of upgrades and a stunning view of the lake.
Step inside to discover a kitchen that is a cook's dream, featuring custom cabinets, elegant granite countertops, and stainless-steel appliances including a combination microwave and wall oven. There is also an under sink water filtration system for drinking water. The thoughtfully designed space includes a walk-in pantry and additional cabinetry in the breakfast nook area.
The home's clever layout, enhanced by the use of pocket doors, maximizes the efficiency of the living spaces, making it both functional and stylish. The attention to detail is evident in the extensive list of upgrades, including crown molding, tray ceilings, classic Plantation shutters , and Hunter Douglas Vertiglides. The spacious great room seamlessly transitions to the large, extended lanai, providing a private oasis where you can unwind and enjoy the beautiful lake view.
The master bedroom is a retreat within itself, featuring two walk-in closets, double sinks, and a luxurious walk-in shower. Designed with privacy in mind, the split floor plan ensures that both you and your guests have your own secluded spaces. All the windows are insulated/impact glass with roll-down hurricane curtains to enclose the covered portion of the lanai, making the home storm-ready in minutes. The extended garage provides additional storage space. The hot water heater was replaced in 2023, the home includes a whole house water filtration system, Ring doorbell and a security system.
This is a single-family home with condominium ownership, so everything is taken care of from the drywall out, perfect if you like to travel or just want to enjoy a carefree lifestyle. The neighborhood has an active clubhouse and two community pools.
The Plantation Golf & Country Club is a master-planned community with two 18-hole championship golf courses, 13 Har-Tru tennis courts, 6 pickleball courts, Bocce Ball, a fitness center, Jr. Olympic pool along with exceptional dining and activity programs. Club membership is optional.
The neighborhood is located minutes from beaches, dining, shopping, the up-and-coming Wellen Park Downtown, the new Atlanta Braves Stadium, and I-75.
Purchase Contract Date
2024-09-10
RATIO Current Price By Calculated SqFt
245.19
Realtor Info
Floor Plan Available, No Sign
Road Responsibility
Private Maintained Road
SW Subdiv Community Name
Plantation The
Showing Requirements
ShowingTime
Status Change Timestamp
2024-09-13T18:39:39.000Z
Tax Legal Description
UNIT 11117, KENWOOD GLEN II OF ST ANDREWS EAST AT THE PLANTATION
Total Acreage
Non-Applicable
Universal Property Id
US-12115-N-0441021027-R-N
Unparsed Address
11117 STAVELEY CT
Utilities
Cable Connected, Electricity Connected, Public, Sewer Connected, Underground Utilities, Water Connected
Vegetation
Mature Landscaping, Trees/Landscaped
Window Features
Impact Glass/Storm Windows, Insulated Windows, Shutters, Window Treatments
Years Of Owner Prior To Leasing Req YN
1














































































