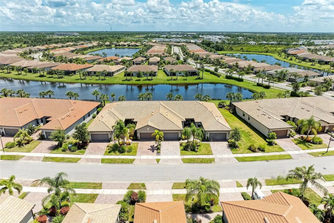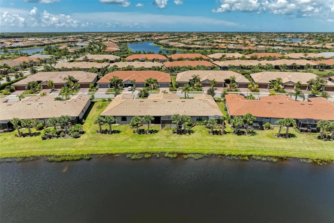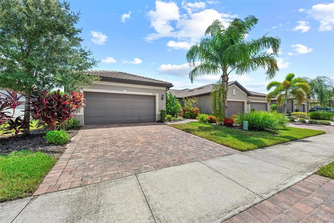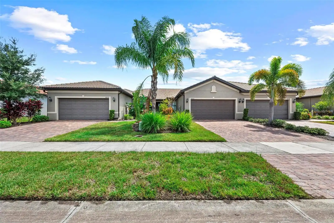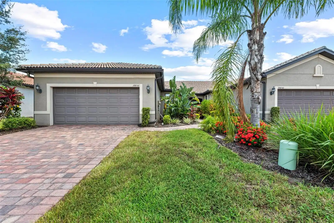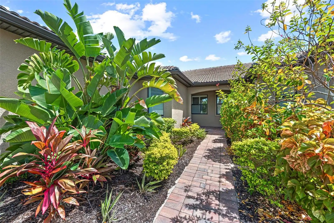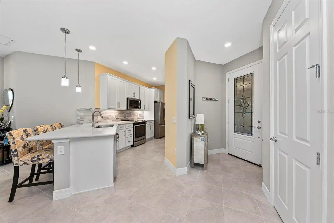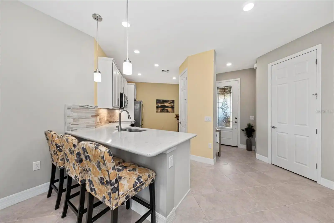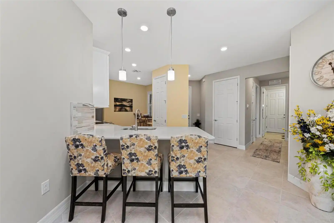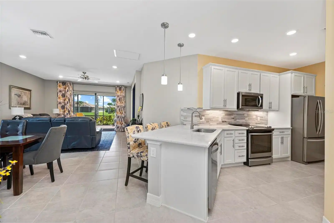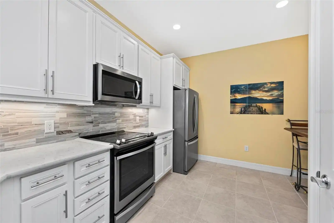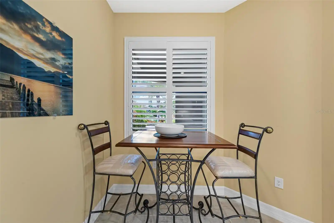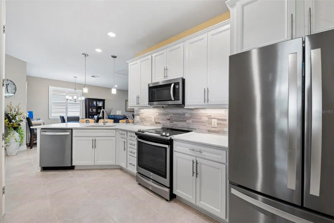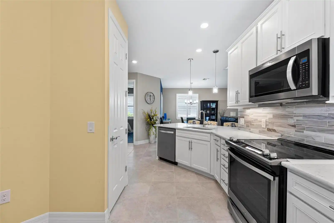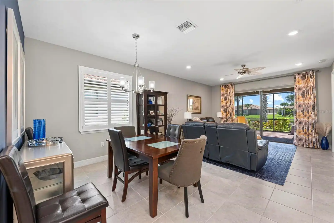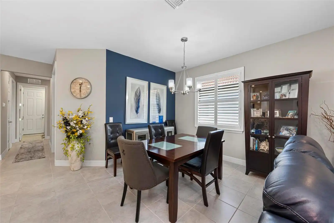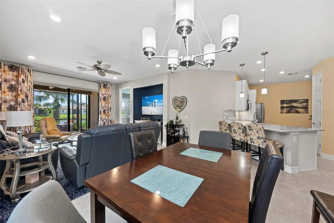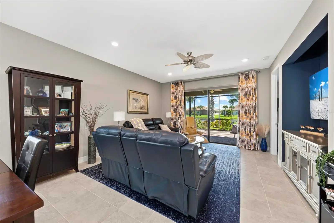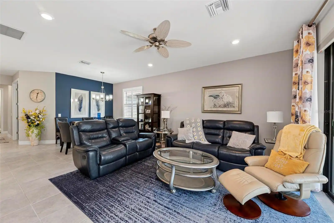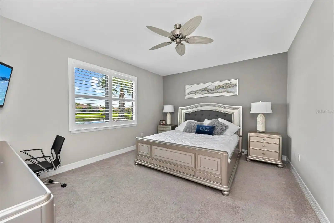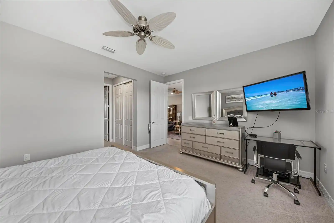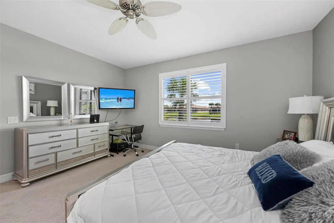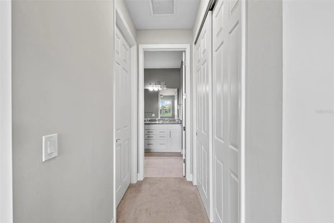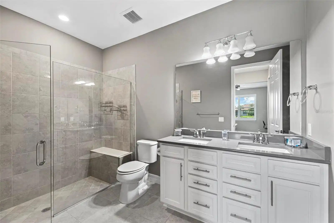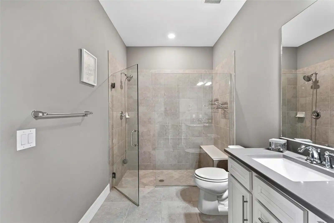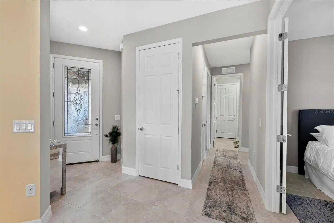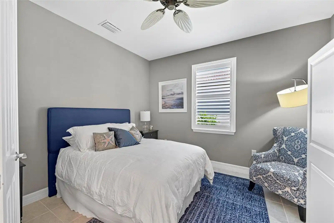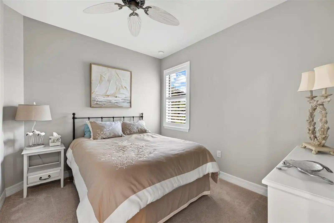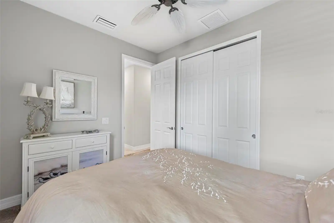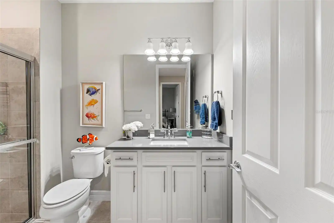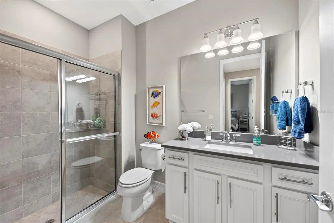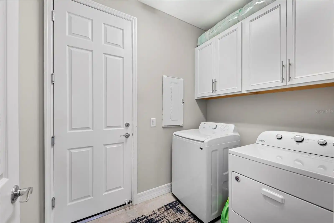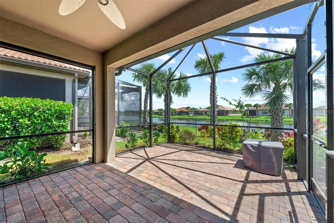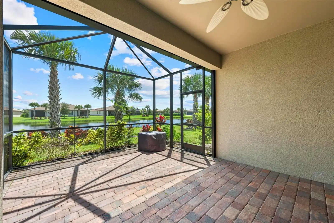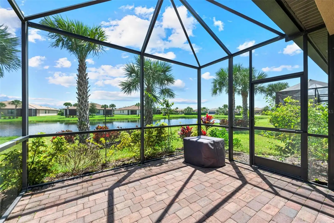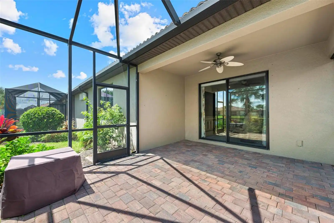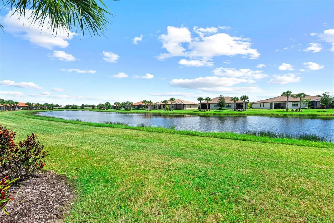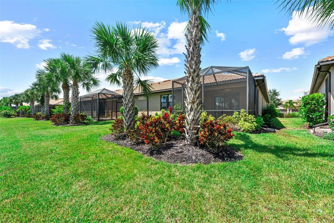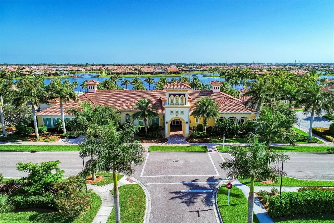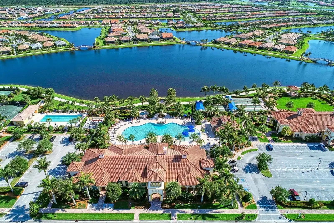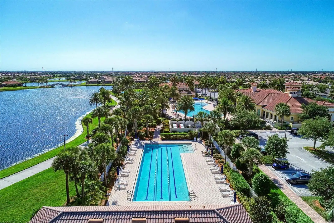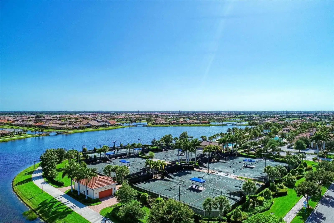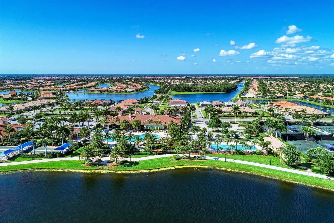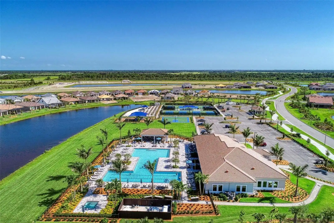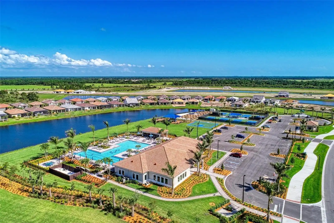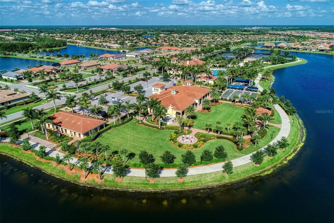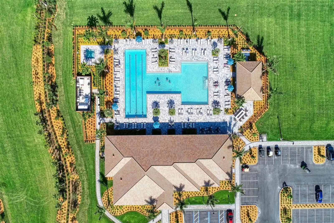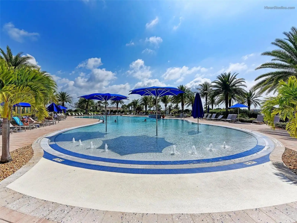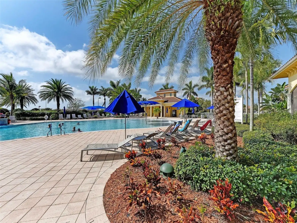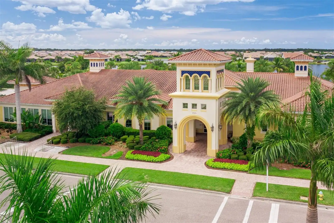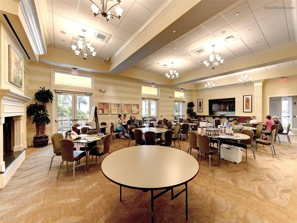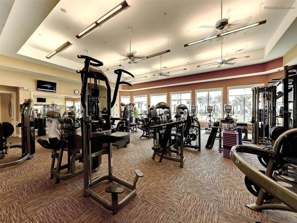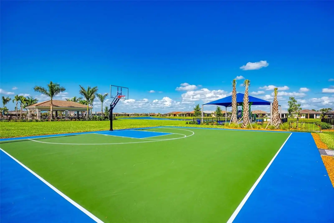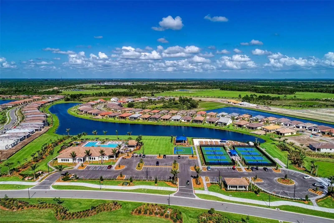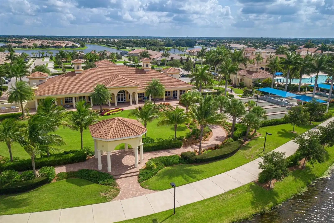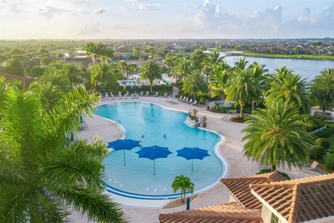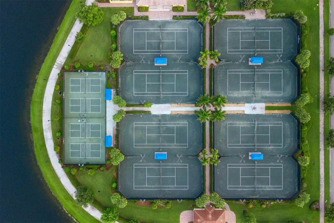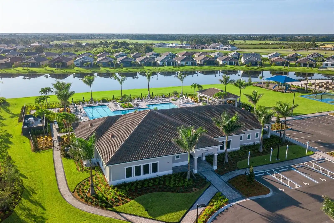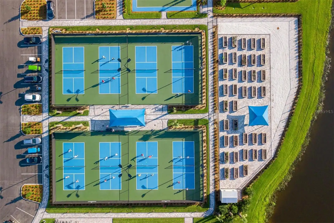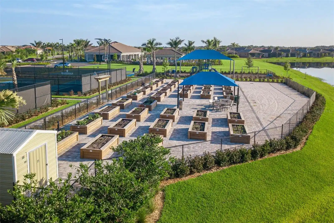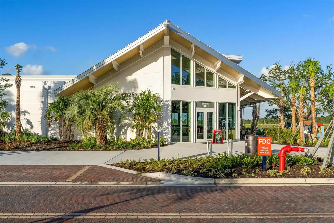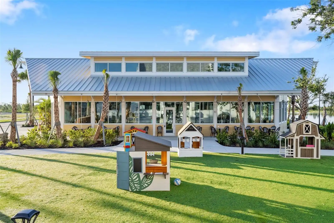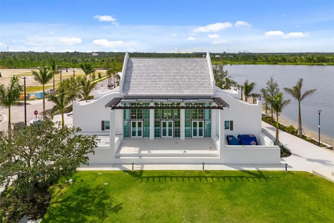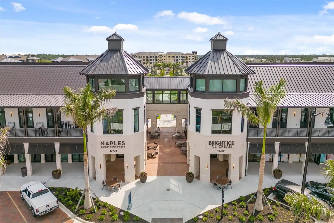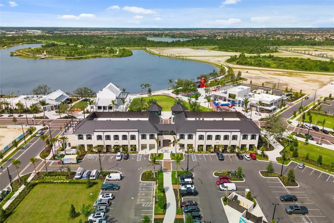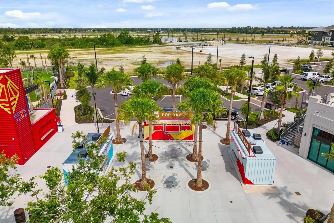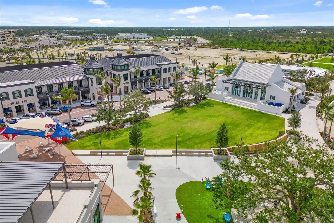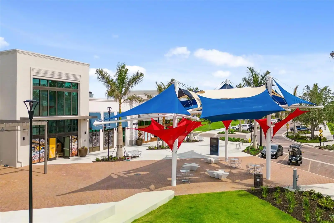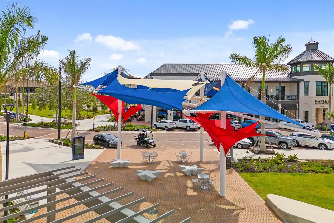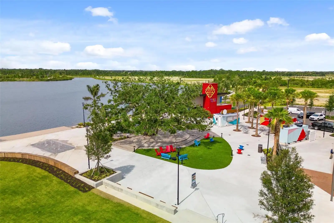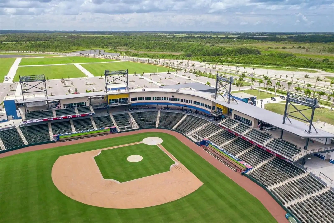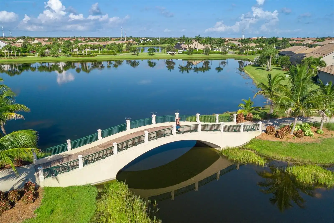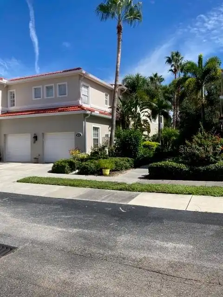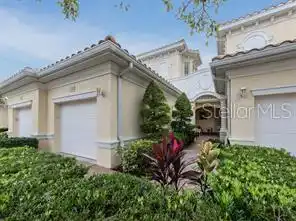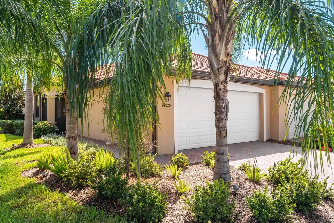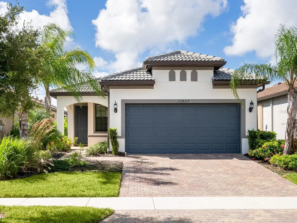Additional Information
Additional Lease Restrictions
$50 application fee for tenants required
Additional Parcels YN
false
Additional Rooms
Den/Library/Office, Inside Utility
Alternate Key Folio Num
0803080258
Appliances
Built-In Oven, Dishwasher, Disposal, Dryer, Electric Water Heater, Microwave, Refrigerator
Approval Process
application
Association Amenities
Basketball Court, Cable TV, Clubhouse, Fence Restrictions, Fitness Center, Gated, Maintenance, Park, Pickleball Court(s), Playground, Pool, Security, Shuffleboard Court, Spa/Hot Tub, Tennis Court(s)
Association Approval Required YN
1
Association Email
amcgillin@castlegroup.com
Association Fee Frequency
Quarterly
Association Fee Includes
Guard - 24 Hour, Cable TV, Pool, Escrow Reserves Fund, Internet, Maintenance Grounds, Management, Private Road, Recreational Facilities, Security
Association Fee Requirement
Required
Association URL
www.castlegroup.com
Building Area Source
Builder
Building Area Total Srch SqM
149.67
Building Area Units
Square Feet
Calculated List Price By Calculated SqFt
278.71
Community Features
Clubhouse, Community Mailbox, Deed Restrictions, Dog Park, Fitness Center, Gated Community - Guard, Golf Carts OK, Park, Playground, Pool, Sidewalks, Tennis Courts
Construction Materials
Block
Cumulative Days On Market
81
Disclosures
HOA/PUD/Condo Disclosure
Exterior Features
Hurricane Shutters, Sidewalk, Sliding Doors
Flood Zone Date
2024-03-27
Flood Zone Panel
12115C0362G
Heating
Central, Electric, Heat Pump
Interior Features
Ceiling Fans(s), Living Room/Dining Room Combo, Open Floorplan, Solid Wood Cabinets, Split Bedroom, Stone Counters, Walk-In Closet(s), Window Treatments
Internet Address Display YN
true
Internet Automated Valuation Display YN
false
Internet Consumer Comment YN
false
Internet Entire Listing Display YN
true
Living Area Source
Builder
Living Area Units
Square Feet
Lot Size Square Meters
491
Modification Timestamp
2024-11-18T19:28:07.919Z
Pet Restrictions
pls review rules and regulations
Pet Size
Extra Large (101+ Lbs.)
Previous List Price
479000
Price Change Timestamp
2024-10-25T18:15:57.000Z
Public Remarks
PRICE REDUCTION - MOTIVATED SELLERS! Stunning Cascadia Attached Villa on the WATER! This lightly lived-in villa is spacious and open, featuring 2 Bedrooms + Den (currently used as a 3rd bedroom with French doors), 2 Bathrooms, and a 2-Car Attached Garage. Enjoy serene water views from the Extended Lanai with oversized brick pavers, creating a beautiful outdoor space perfect for relaxation or entertaining. The gourmet kitchen includes stainless steel appliances, custom marble backsplash, quartz countertops, and convenient pull-out cabinet drawers. There’s both a cozy eat-in kitchen area and a breakfast bar on the island. The split floor plan offers privacy, with the guest bedroom and bathroom at the front of the home and the master suite at the back. The spacious master suite features a luxurious bath with a walk-in shower, frameless glass enclosure, dual rectangular sinks, and upgraded countertops. The bright den is ideal as an office or additional guest space. Additional upgrades include: GLASS FRONT DOOR, UPGRADED LANDSCAPING, PLANTATION SHUTTERS, TILE THROUGHOUT MAIN LIVING AREA, UPGRADED LIGHTING, RECESSED LIGHTING, 8' DOORWAYS, 5" BASEBOARDS and SOLD FRENCH DOORS TO THE DEN. IslandWalk is one of VENICE'S most social communities with a FULL TIME ACTIVITIES DIRECTOR, countless events and clubs and activities, TWO community clubhouses, an EVENT center, TWO resort style pools, a LAP pool, 12 PICKLE BALL Courts, 8 Har Tru Tennis Courts, DOG PARK, Playground, Basketball Court, Community Garden- the list goes on! The entire community is surrounded by miles and miles of golf cart trails, walking and biking trails, VENETIAN bridges and water! The Atlanta Braves Stadium is a short bike ride away- enjoy year-round events and activities. The new marketplace is now complete with PUBLIX, restaurants, shopping, gas station, etc! Downtown Wellen Park features an 80-acre lake, retail shops, restaurant waterfront dining and rooftop decks, pedestrian-friendly streets, a splash pad, a playground and a public town hall gathering place that hosts live theater and music events. Coming soon to downtown Wellen Park- a hammock grove and a permanent food truck area IslandWalk HOA includes grounds maintenance, CABLE, WIFI, amenities, and 24 hour guard.
RATIO Current Price By Calculated SqFt
278.71
Road Responsibility
Private Maintained Road
SW Subdiv Community Name
Islandwalk At The West Villages
Security Features
Gated Community
Showing Requirements
ShowingTime
Status Change Timestamp
2024-08-29T18:38:12.000Z
Tax Book Number
51-190-218
Tax Legal Description
LOT 258, ISLANDWALK AT THE WEST VILLAGES PHASE 5, PB 51 PG 190-218
Tax Other Annual Assessment Amount
804
Total Acreage
0 to less than 1/4
Universal Property Id
US-12115-N-0803080258-R-N
Unparsed Address
18856 BIANCHI ST








































































