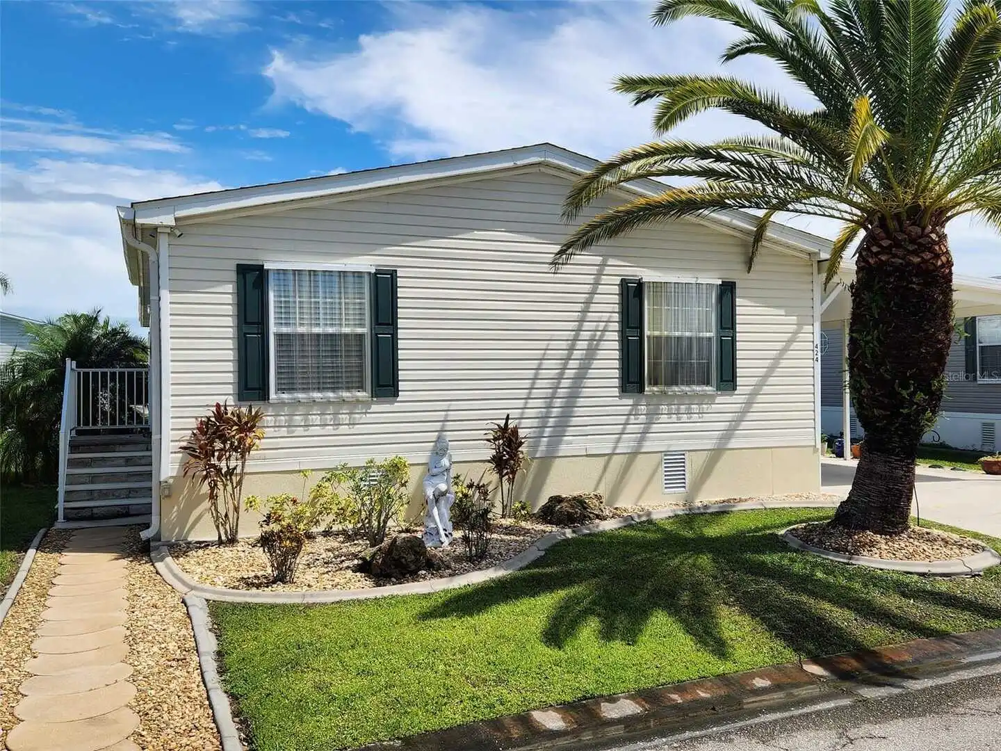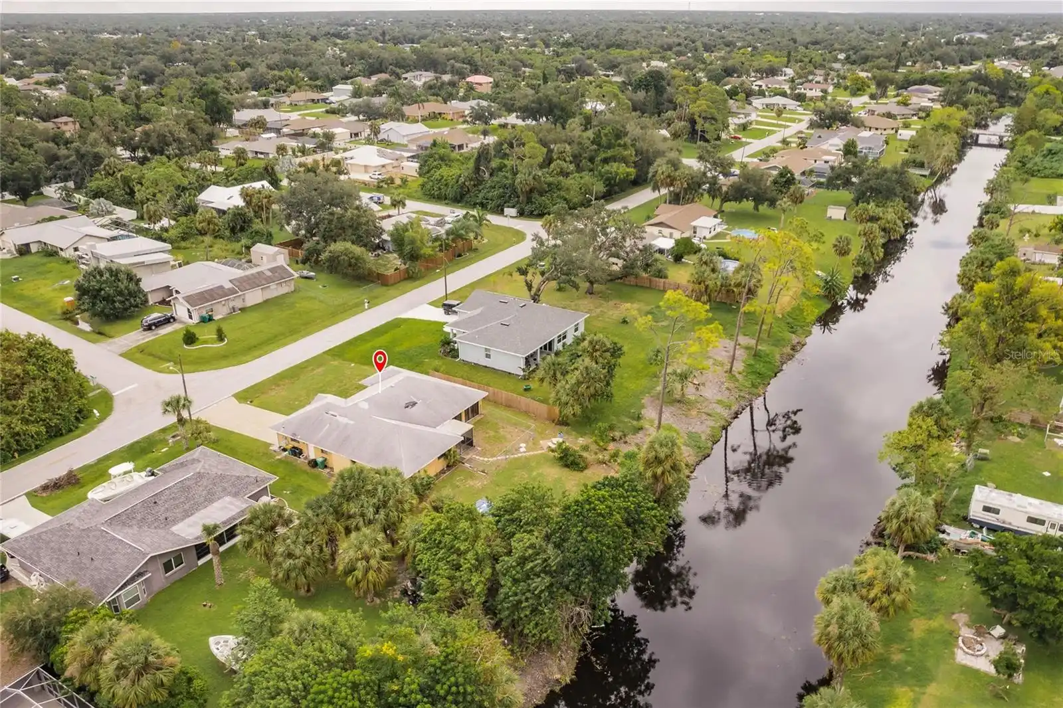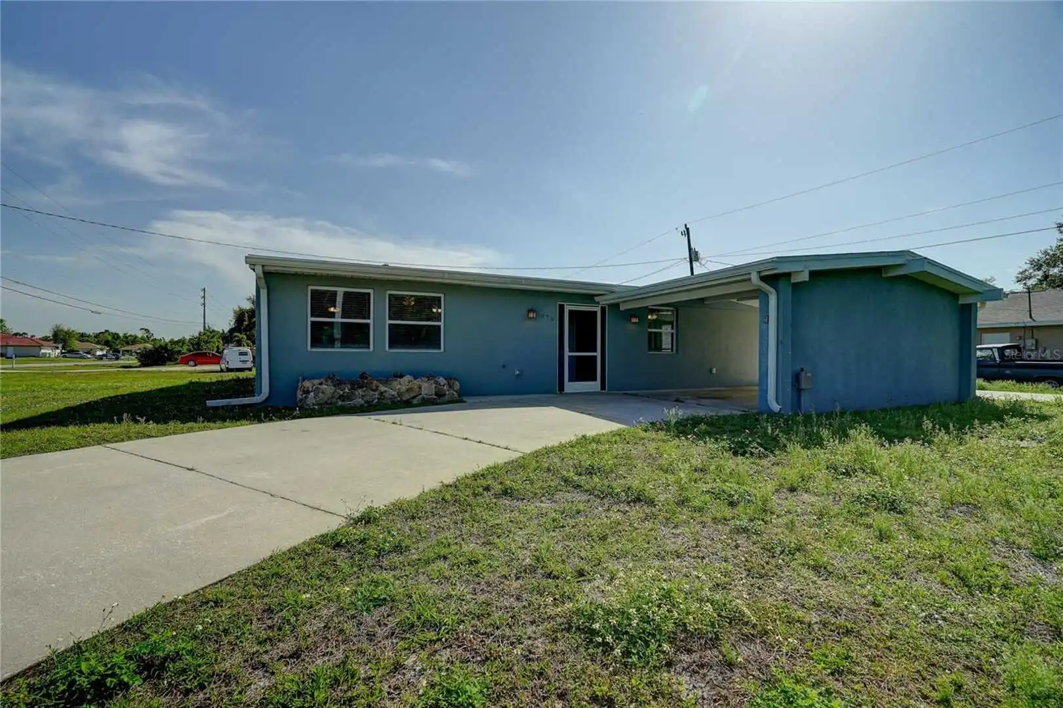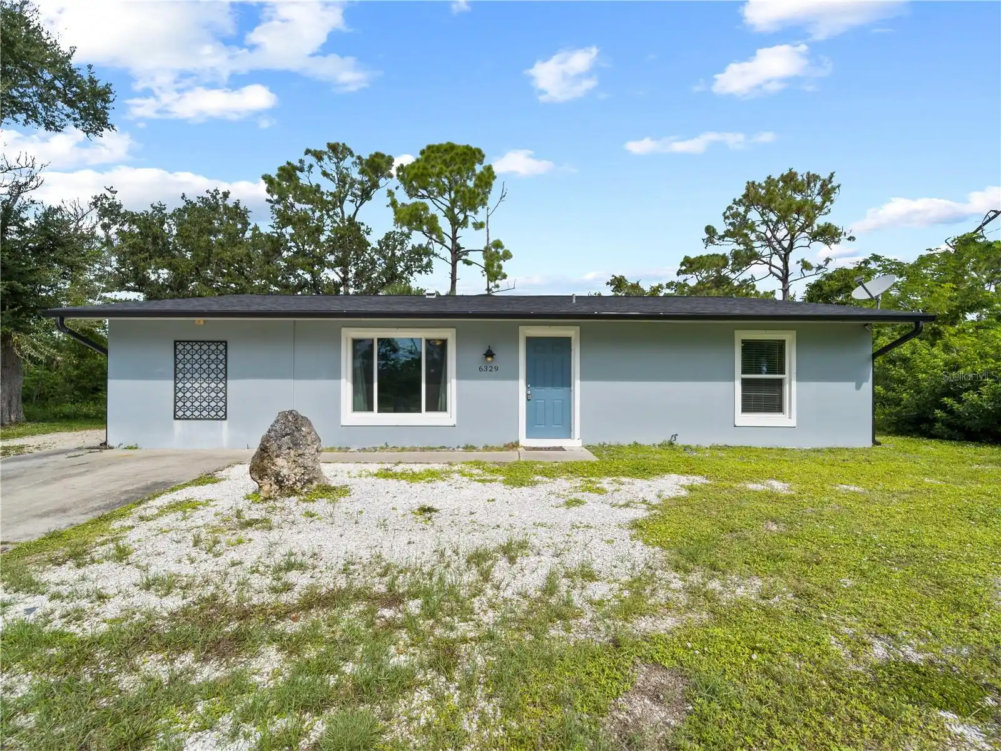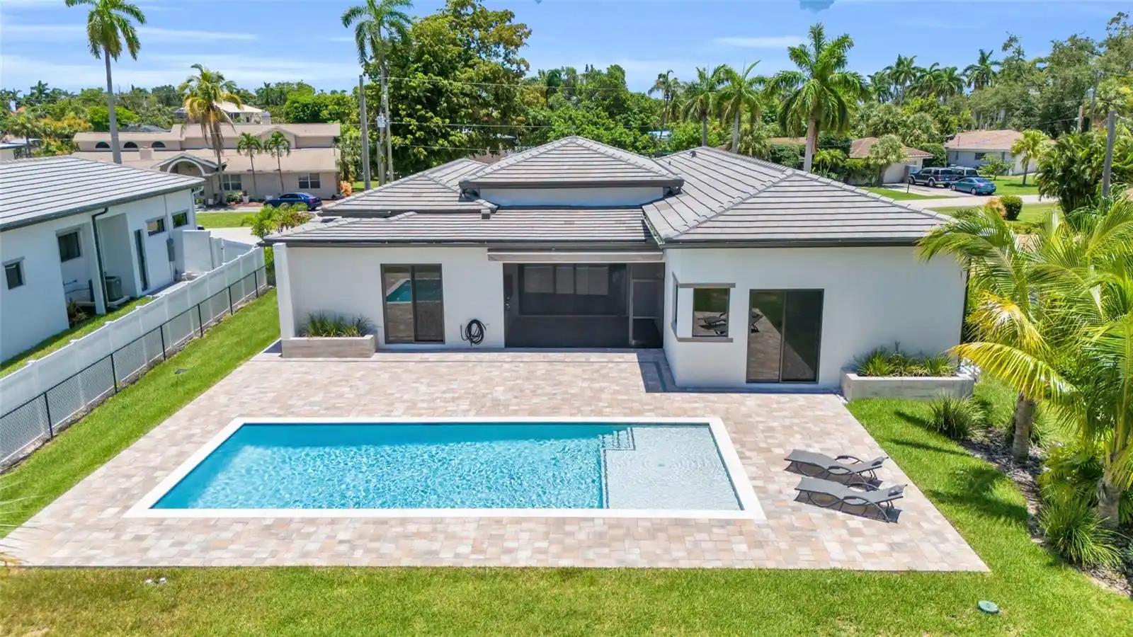Additional Information
Additional Parcels YN
false
Alternate Key Folio Num
402219402006
Appliances
Dishwasher, Dryer, Microwave, Refrigerator, Washer
Builder License Number
CRC056762
Builder Model
1443 A Blocl
Builder Name
Maronda Homes
Building Area Source
Builder
Building Area Total Srch SqM
174.66
Building Area Units
Square Feet
Calculated List Price By Calculated SqFt
187.04
Construction Materials
Block
Cumulative Days On Market
92
Elementary School
Meadow Park Elementary
Exterior Features
Hurricane Shutters
Flooring
Carpet, Ceramic Tile
Foundation Details
Stem Wall
High School
Port Charlotte High
Interior Features
Living Room/Dining Room Combo, Open Floorplan, Primary Bedroom Main Floor, Solid Surface Counters, Split Bedroom, Thermostat
Internet Address Display YN
true
Internet Automated Valuation Display YN
true
Internet Consumer Comment YN
true
Internet Entire Listing Display YN
true
Laundry Features
Laundry Room
Living Area Source
Builder
Living Area Units
Square Feet
Lot Size Dimensions
80x125
Lot Size Square Meters
929
Middle Or Junior School
Murdock Middle
Modification Timestamp
2024-11-12T12:42:07.331Z
Parcel Number
402219402006
Previous List Price
289900
Price Change Timestamp
2024-11-12T12:41:56.000Z
Projected Completion Date
2024-10-31T00:00:00.000
Property Condition
Under Construction
Public Remarks
Under Construction. Experience the essence of Florida living in this home located in the hometown of Tampa Bay Rays baseball spring training park. Beyond the property, you'll discover the charming Fisherman's Village in neighboring Punta Gorda and numerous beaches in nearby towns, inviting you to explore the beauty of Florida's coastal lifestyle. Whether your passion is boating, fishing, golfing, or simply walking and enjoying nature, ample opportunities to create your ideal lifestyle abound. Enjoy the peace of mind and free time that a new home, with concrete block provides! This residence offers a blend of solid surface countertops, tile flooring, and plush carpeting in the bedrooms, embodying luxury, and sophistication throughout. Upon entering, the split floor plan provides a perfect balance of privacy and togetherness. You will be delighted in the open concept great room area, where the living, kitchen and dining areas mesh for your entertaining needs or relaxation and convenience. The master suite provides a tranquil retreat, featuring an ensuite bathroom with a walk-in shower and generous closet space. On the opposite side of your brand-new home, you will find two additional bedrooms and a shared bathroom emphasizing comfort, convenience and privacy for all. This home includes all appliances including refrigerator, washer & dryer!
RATIO Current Price By Calculated SqFt
187.04
SW Subdiv Community Name
Port Charlotte
Showing Requirements
Appointment Only, Call Before Showing
Status Change Timestamp
2024-11-04T20:39:56.000Z
Tax Legal Description
PCH 008 0263 0022 PORT CHARLOTTE SEC8 BLK263 LT22 234/274 607/2190 DC797/1956 874/581 1703/1213 2449/405 2529/510 3295/1393 4030/992
Total Acreage
0 to less than 1/4
Universal Property Id
US-12015-N-402219402006-R-N
Unparsed Address
18313 GARMAN AVE
Utilities
Cable Available, Electricity Connected, Phone Available
