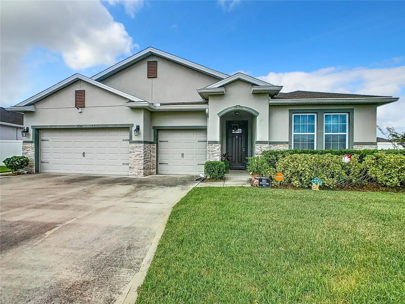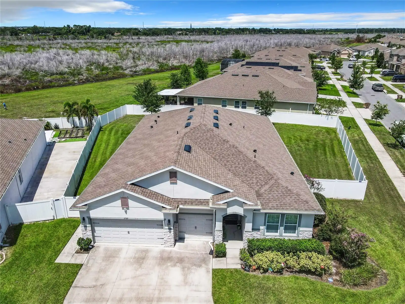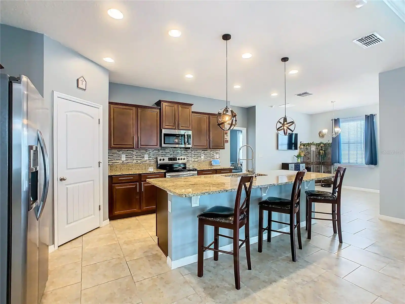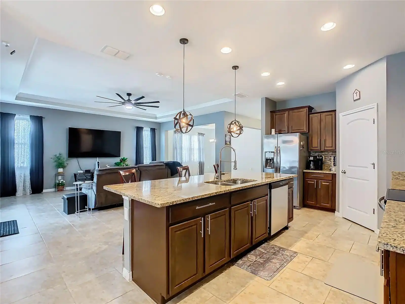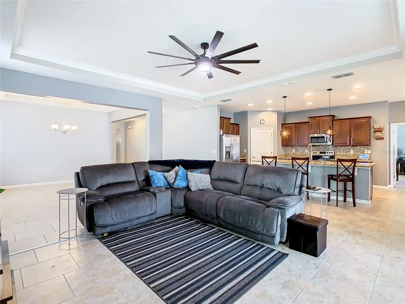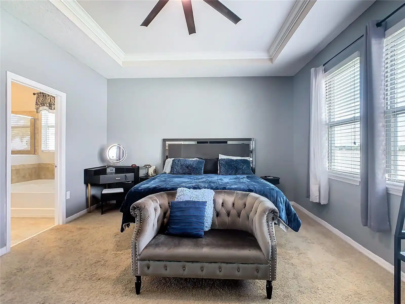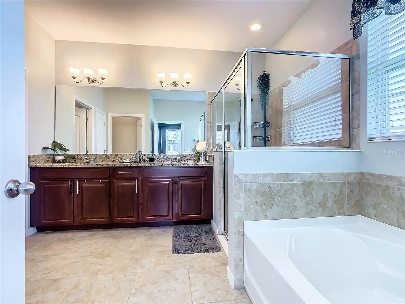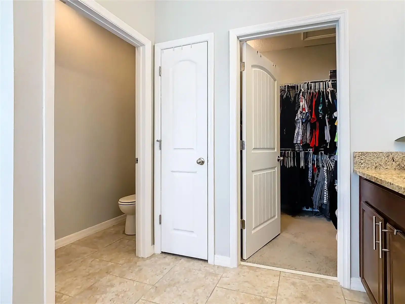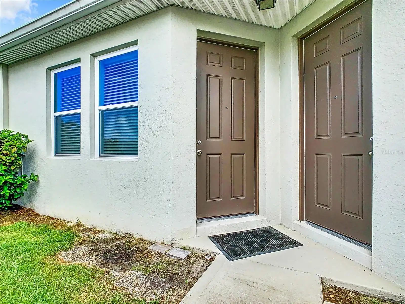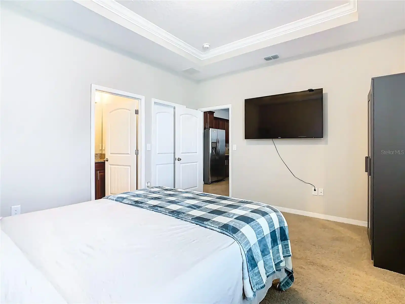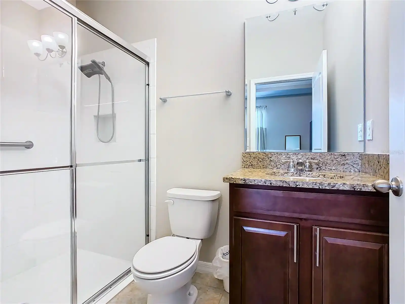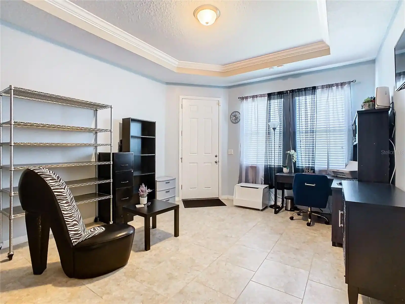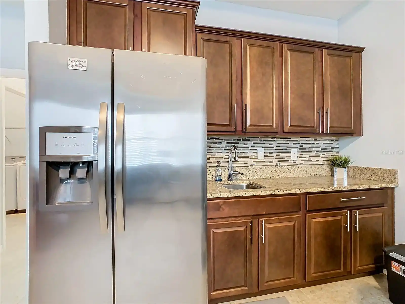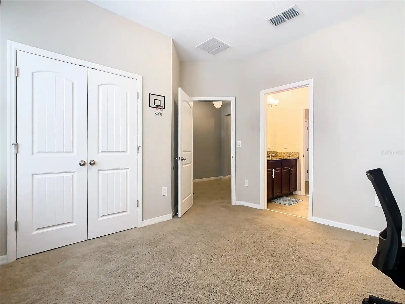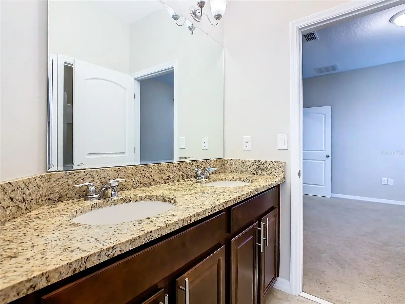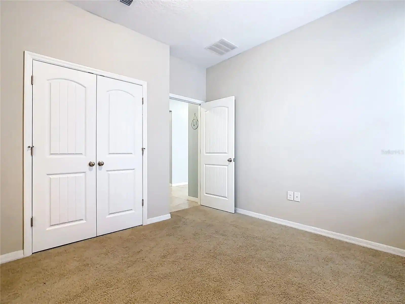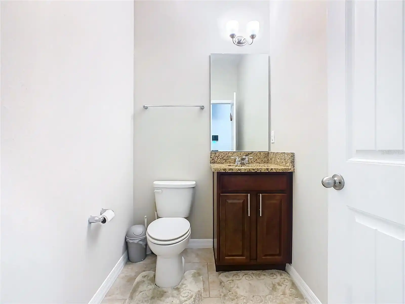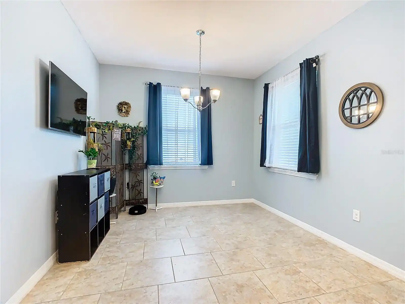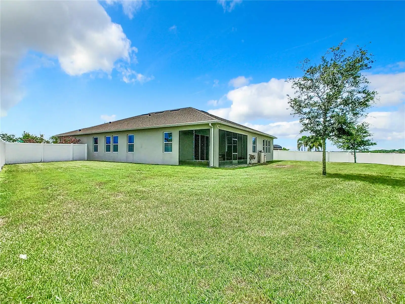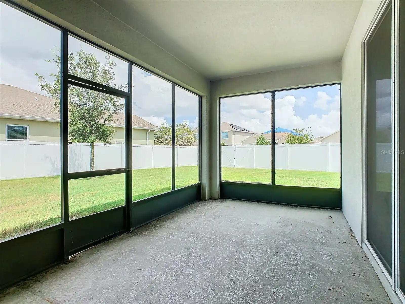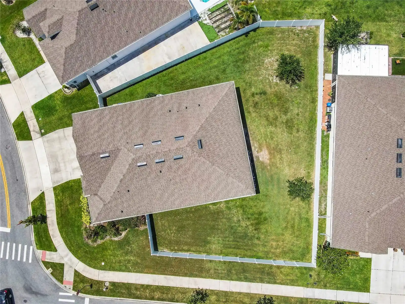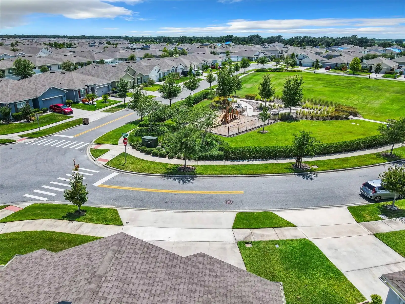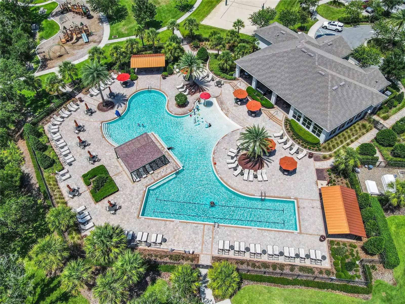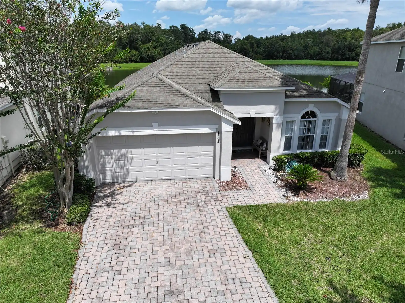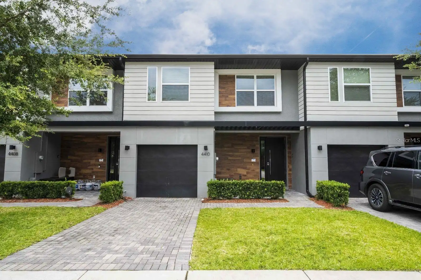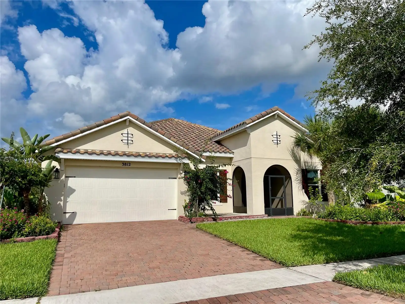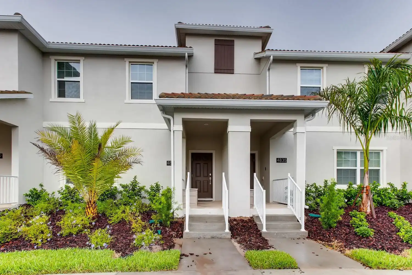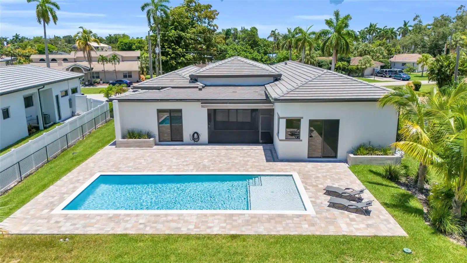Additional Information
Additional Lease Restrictions
Buyer/Buyer's agent to verify
Additional Parcels YN
false
Additional Rooms
Formal Dining Room Separate, Interior In-Law Suite w/Private Entry
Alternate Key Folio Num
25-29-36-3614-0001-425.0
Appliances
Convection Oven, Microwave, Range, Refrigerator
Association Amenities
Clubhouse, Fitness Center, Playground, Pool, Tennis Court(s)
Association Email
info@mykindredhoa.com
Association Fee Frequency
Annually
Association Fee Includes
Pool, Management, Recreational Facilities
Association Fee Requirement
Required
Building Area Source
Public Records
Building Area Total Srch SqM
344.48
Building Area Units
Square Feet
Calculated List Price By Calculated SqFt
192.88
Construction Materials
Block, Stucco
Cumulative Days On Market
59
Exterior Features
Irrigation System, Sidewalk, Sliding Doors
Flood Zone Date
2013-06-18
Flood Zone Panel
12097C0090G
Flooring
Carpet, Ceramic Tile
Interior Features
Eat-in Kitchen, High Ceilings, Open Floorplan, Split Bedroom, Walk-In Closet(s)
Internet Address Display YN
true
Internet Automated Valuation Display YN
true
Internet Consumer Comment YN
true
Internet Entire Listing Display YN
true
Laundry Features
Laundry Room
Living Area Source
Public Records
Living Area Units
Square Feet
Lot Size Square Feet
13569
Lot Size Square Meters
1261
Modification Timestamp
2024-10-04T20:23:09.572Z
Parcel Number
36-25-29-3614-0001-4250
Pets Allowed
Cats OK, Dogs OK
Previous List Price
560000
Price Change Timestamp
2024-09-05T17:34:48.000Z
Public Remarks
Oversized corner lot home with IN-LAW SUITE in the desirable community of Kindred. This Camden floor plan has 4 bedrooms and 3.5 bathrooms, including a full private-entrance In-law Suite - with bedroom, bathroom, and living room/dinette area. It is ideal for a multi-generational living – for your teenager, in-laws, and visitors; or as a rental, for additional income. The Open concept floor plan makes this home perfect for entertaining.The modern Kitchen has stainless steel appliances and granite countertops, with plenty of counter space.The living room opens to the screened covered Back Porch/Lanai allowing for outdoor enjoyment. Have peace of mind knowing this property is fully fenced with a vinyl privacy fence. The backyard is perfect size for a pool and or outdoor kitchen area. The community includes outstanding amenities - clubhouse, resort-style zero-entry pool, splash pad, state-of-the-art fitness center, volleyball court, soccer fields, dog park, tennis and pickleball courts, multiple playgrounds, and nature walking trails – all for under an $11/month HOA fee. You are minutes away from Downtown Kissimmee, Florida Turnpike, Orlando International Airport, VA Hospital, Lake Nona/Medical City, great Shopping Areas; and only 30 minutes from Theme Parks. There is no need to buy and wait for months-to-a-year for your home to be built. This like-new home is ready now, and waiting for you! Please note: Washer, Dryer and Water Softener are not included in Sale. Fans in living room and primary bedroom are not included in sale but can be negotiated.
RATIO Current Price By Calculated SqFt
192.88
Showing Requirements
Call Listing Agent, Lock Box Coded
Status Change Timestamp
2024-08-06T15:25:50.000Z
Tax Legal Description
KINDRED PH 1D PB 26 PGS 91-93 LOT 425
Tax Other Annual Assessment Amount
2063
Total Acreage
1/4 to less than 1/2
Universal Property Id
US-12097-N-362529361400014250-R-N
Unparsed Address
1799 RANGER HIGHLANDS RD
Utilities
BB/HS Internet Available, Electricity Available, Sewer Connected, Water Available























