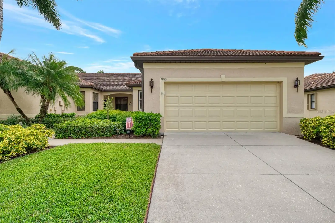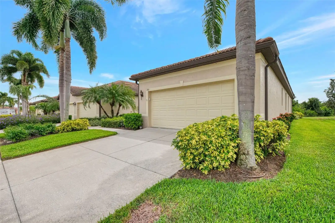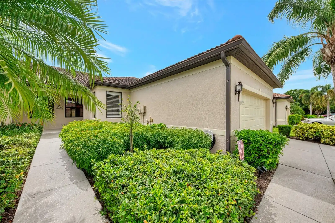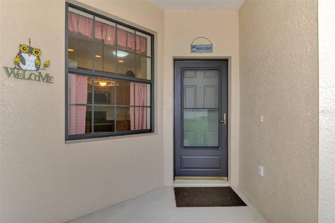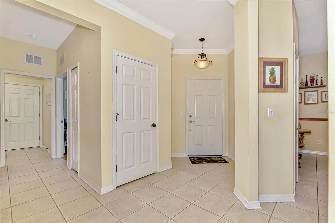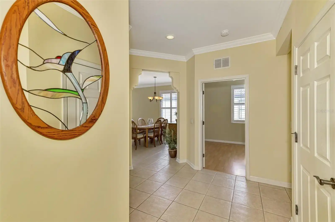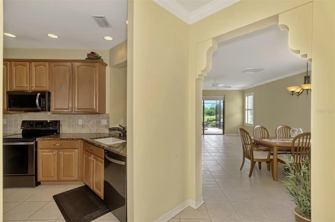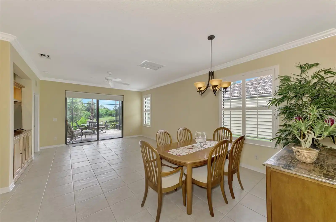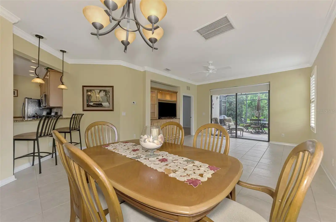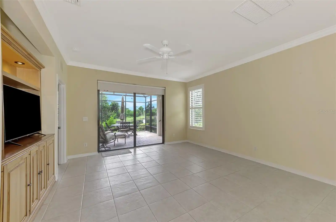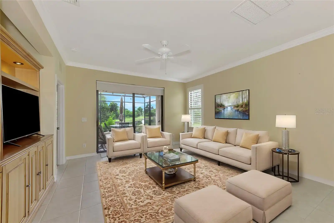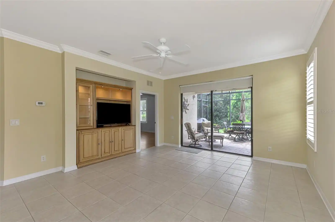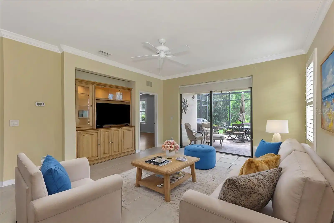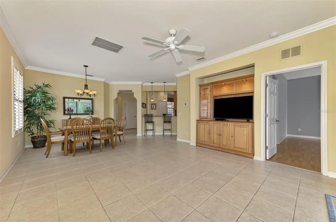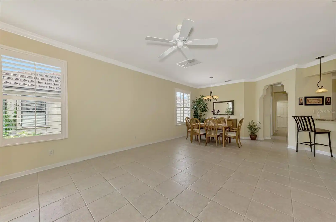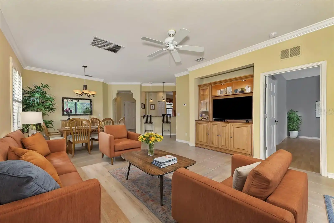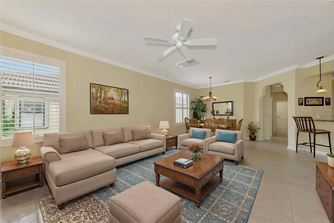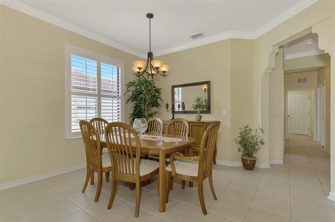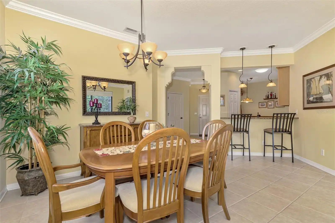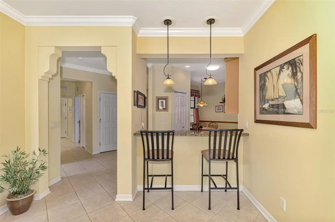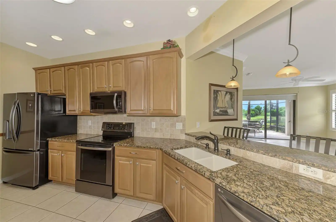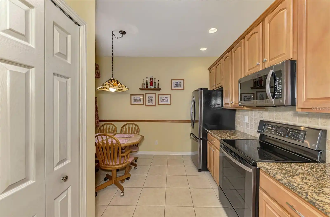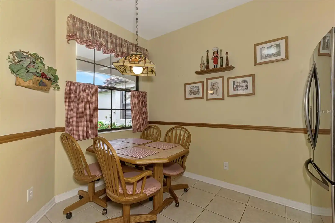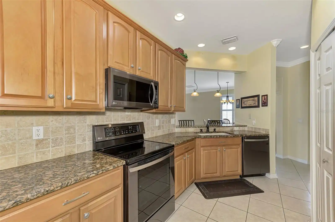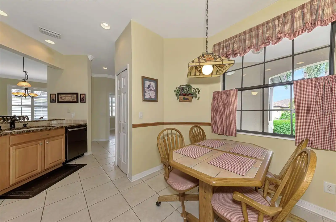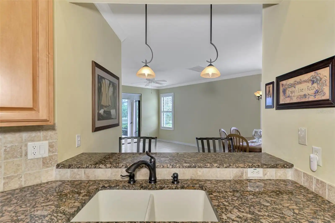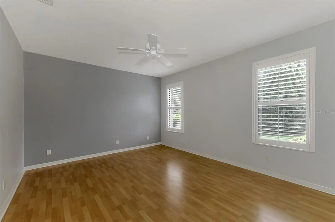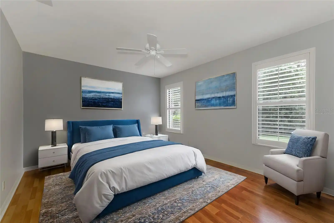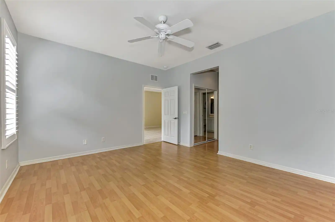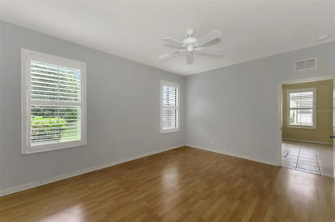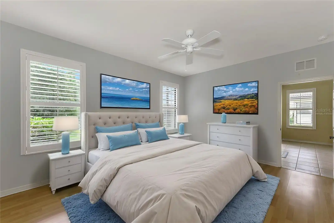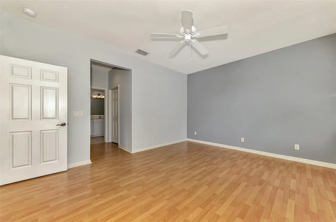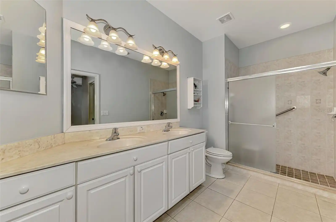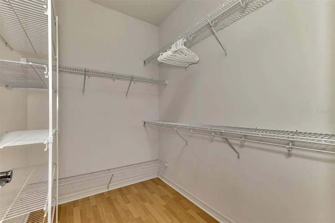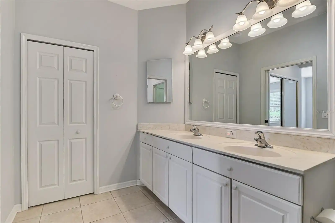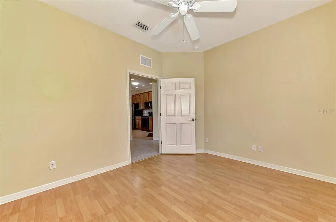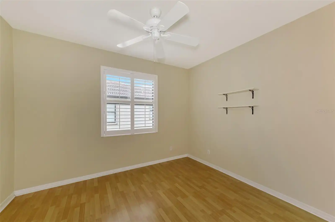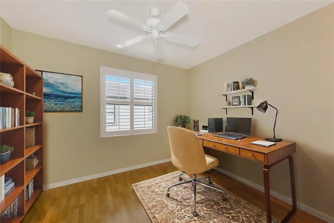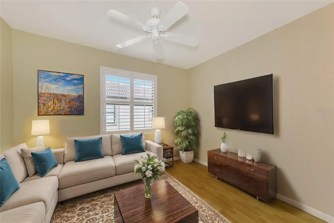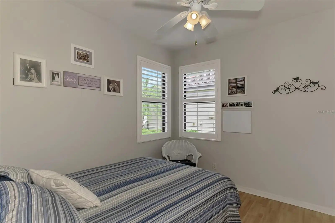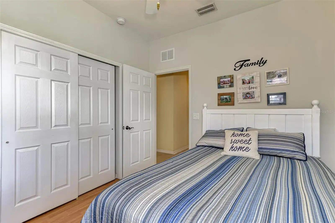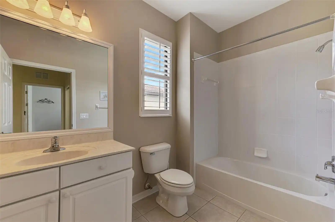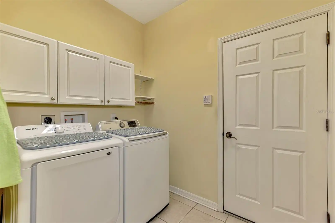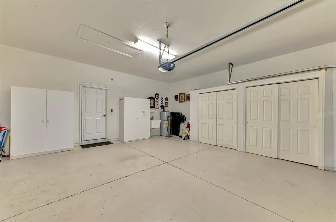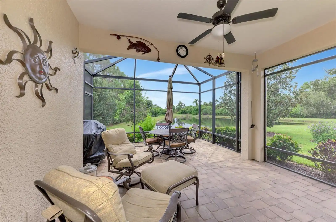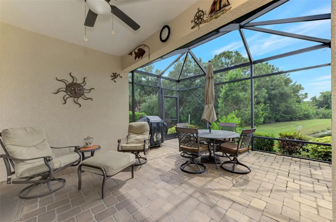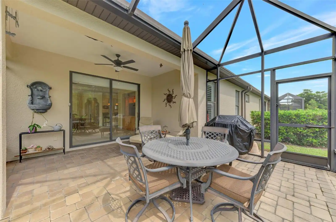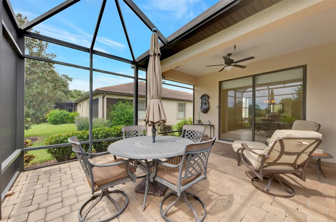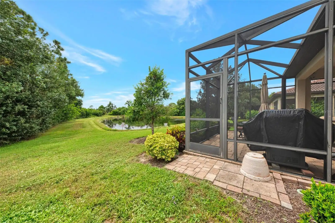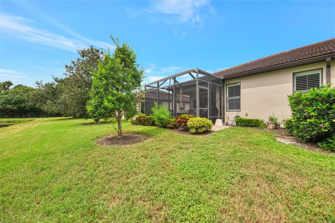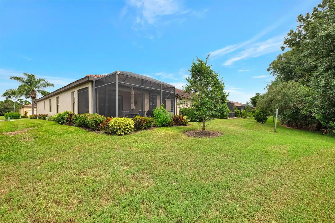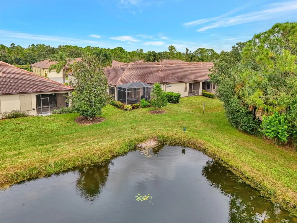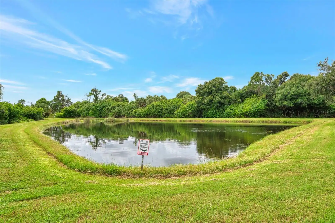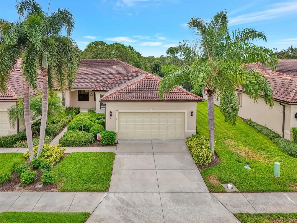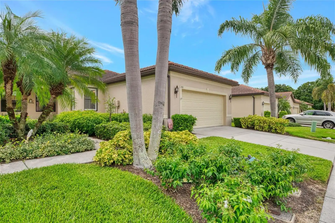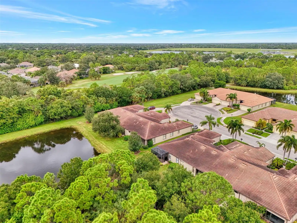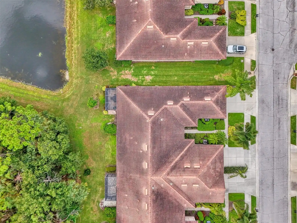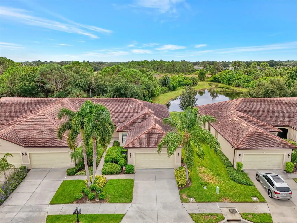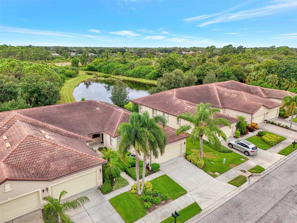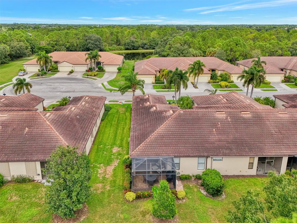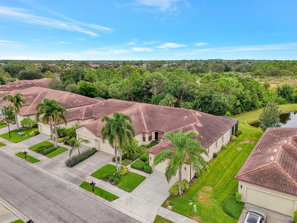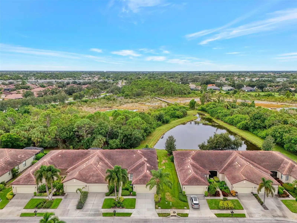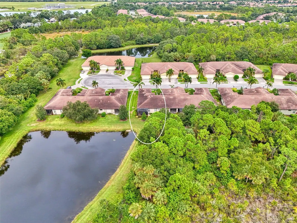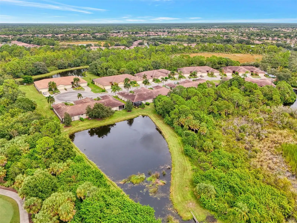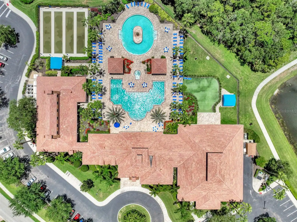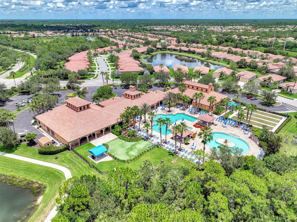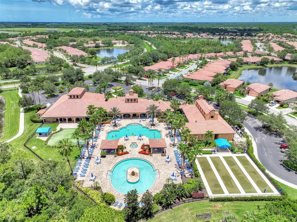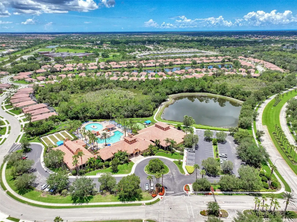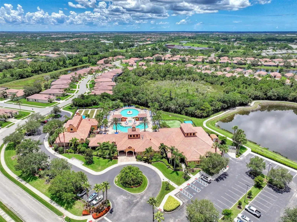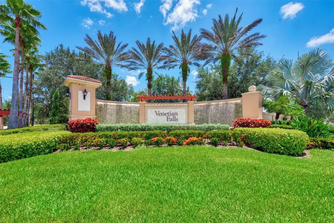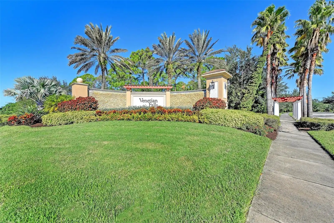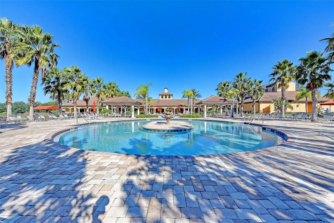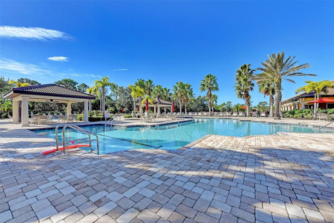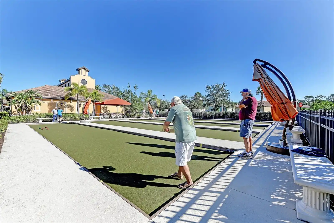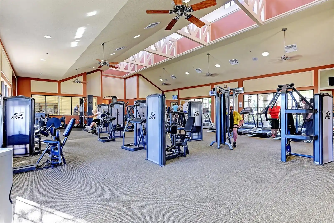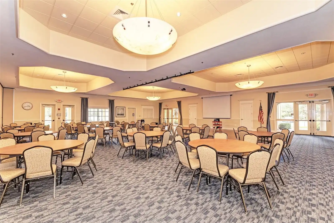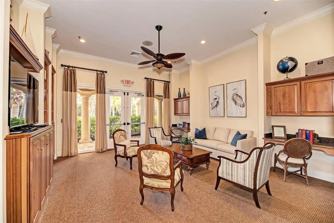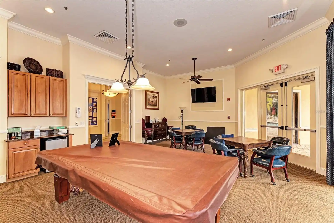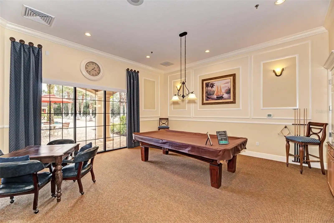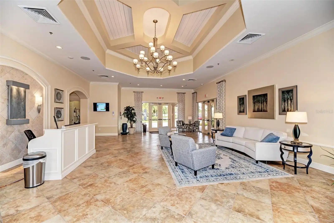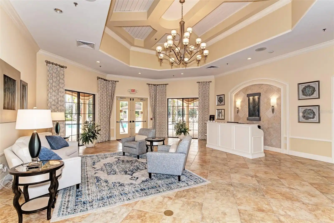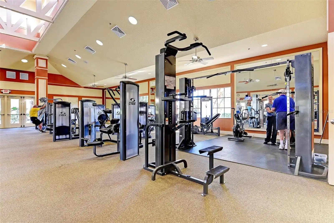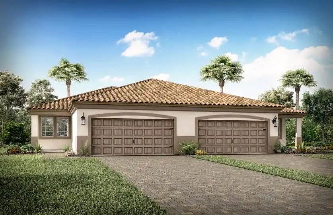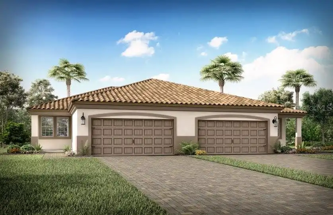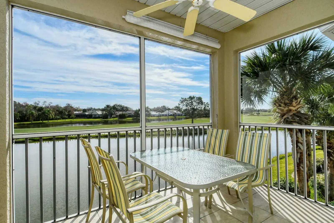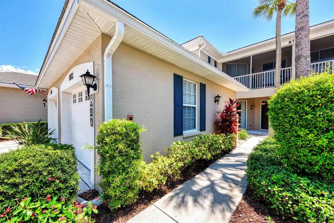Additional Information
Additional Lease Restrictions
See HOA rules and regulations
Additional Parcels YN
false
Additional Rooms
Den/Library/Office, Inside Utility
Alternate Key Folio Num
0420100036
Appliances
Dishwasher, Disposal, Dryer, Electric Water Heater, Microwave, Range, Refrigerator, Washer
Approval Process
See HOA rules and regulations
Association Amenities
Clubhouse, Fitness Center, Gated, Maintenance, Pool, Recreation Facilities
Association Approval Required YN
1
Association Email
smartin@castlegroup.com
Association Fee Frequency
Quarterly
Association Fee Includes
Cable TV, Common Area Taxes, Pool, Escrow Reserves Fund, Maintenance Grounds, Management, Recreational Facilities
Association Fee Requirement
Required
Association URL
venetianfallshoa.com
Building Area Source
Public Records
Building Area Total Srch SqM
203.92
Building Area Units
Square Feet
Calculated List Price By Calculated SqFt
250.95
Community Features
Association Recreation - Owned, Clubhouse, Deed Restrictions, Fitness Center, Gated Community - No Guard, Pool, Sidewalks
Construction Materials
Block
Cumulative Days On Market
38
Disclosures
HOA/PUD/Condo Disclosure, Seller Property Disclosure
Elementary School
Taylor Ranch Elementary
Exterior Features
Irrigation System, Private Mailbox, Sidewalk, Sliding Doors
Flood Zone Date
2024-03-27
Flood Zone Panel
12115C0353G
Flooring
Ceramic Tile, Laminate
High School
Venice Senior High
Interior Features
Ceiling Fans(s), Crown Molding, Eat-in Kitchen, Living Room/Dining Room Combo, Open Floorplan, Primary Bedroom Main Floor, Skylight(s), Solid Surface Counters, Solid Wood Cabinets, Split Bedroom, Walk-In Closet(s)
Internet Address Display YN
true
Internet Automated Valuation Display YN
true
Internet Consumer Comment YN
false
Internet Entire Listing Display YN
true
Laundry Features
Laundry Room
Living Area Source
Public Records
Living Area Units
Square Feet
Lot Features
Cul-De-Sac, In County, Landscaped, Sidewalk, Paved, Private
Lot Size Square Meters
579
Middle Or Junior School
Venice Area Middle
Modification Timestamp
2024-11-08T11:38:07.352Z
Patio And Porch Features
Rear Porch, Screened
Pet Restrictions
Number and breed
Pets Allowed
Breed Restrictions, Number Limit, Yes
Pool Features
Heated, In Ground
Previous List Price
410000
Price Change Timestamp
2024-11-08T11:37:23.000Z
Property Description
Corner Unit, End Unit
Public Remarks
One or more photo(s) has been virtually staged. Welcome to this beautiful and serene end-unit villa offering 2 bedrooms, 2 baths, and a versatile den, perfect for a home office or guest room. Located in the very active 55+ community, Venetian Falls, this home offers an exciting lifestyle filled with tons of amenities and social activities for residents to enjoy. Nestled in a peaceful setting, the villa boasts breathtaking lake and preserve views, providing both privacy and tranquility. The spacious extended lanai is ideal for outdoor entertaining or relaxing while soaking in the surrounding natural beauty. Inside, you'll find plantation shutters throughout, adding a touch of elegance and practicality. The kitchen and primary bath are bright and welcoming thanks to tubular skylights that bring in abundant natural light. This community offers a wealth of amenities, ensuring there's always something fun to do—whether it's taking part in fitness classes, social clubs, or enjoying the pool and clubhouse. It’s the perfect place for active adults looking to make the most of every day. Come experience the perfect blend of comfort, luxury, and a vibrant lifestyle—your private oasis in this highly sought-after 55+ community awaits!
RATIO Current Price By Calculated SqFt
250.95
Road Responsibility
Private Maintained Road
Road Surface Type
Asphalt, Paved
SW Subdiv Community Name
Venetian Falls
Security Features
Gated Community
Showing Requirements
Supra Lock Box
Status Change Timestamp
2024-10-01T14:22:52.000Z
Tax Legal Description
LOT 4, BLK 18, VENETIAN FALLS PHASE 1
Total Acreage
0 to less than 1/4
Universal Property Id
US-12115-N-0420100036-R-N
Unparsed Address
1780 BATELLO DR























































































