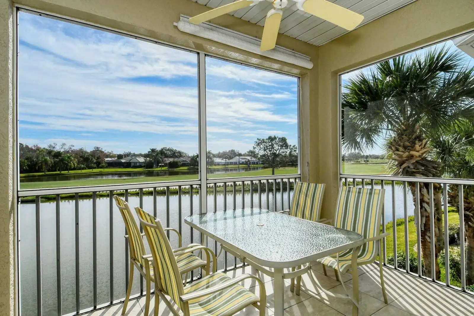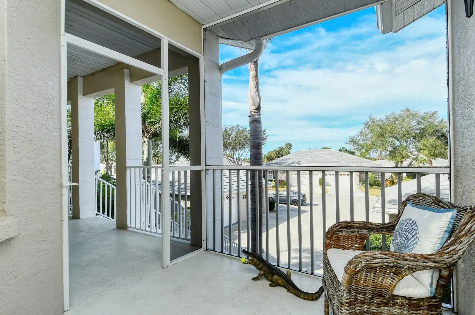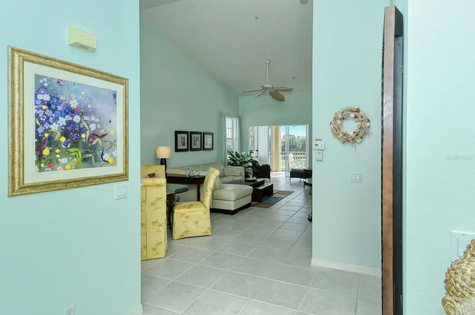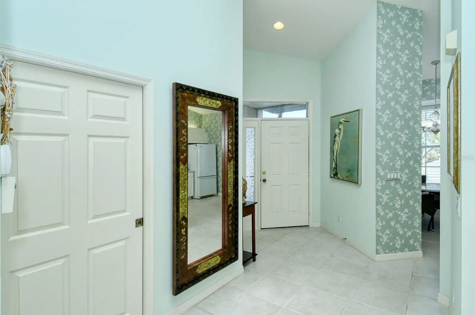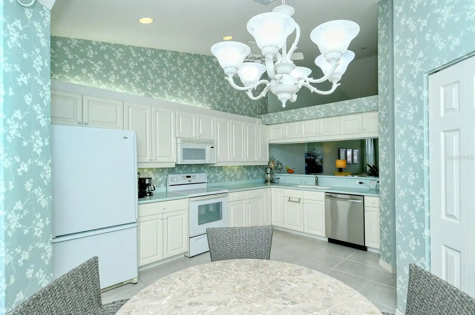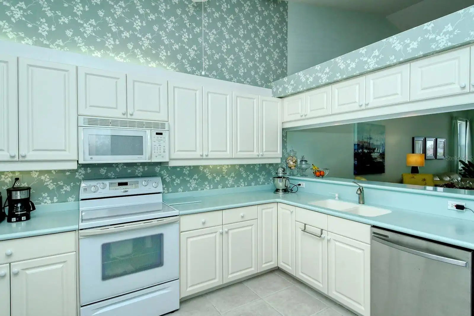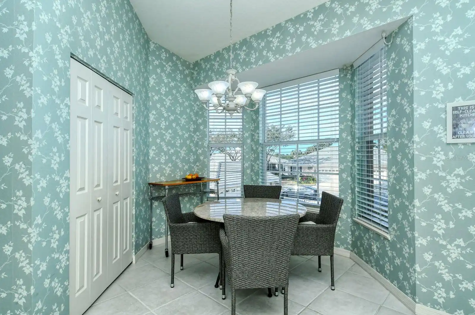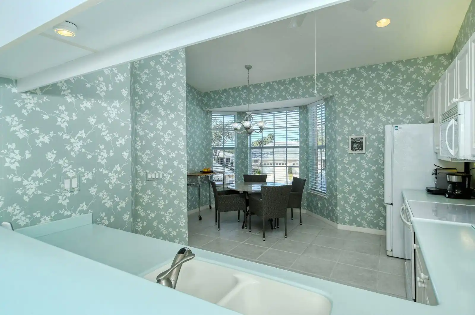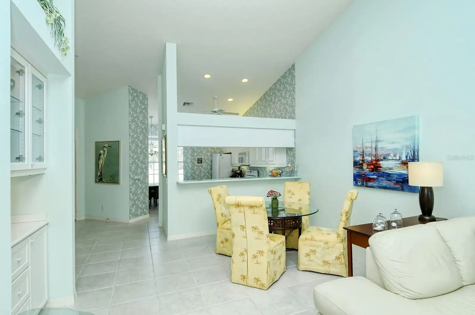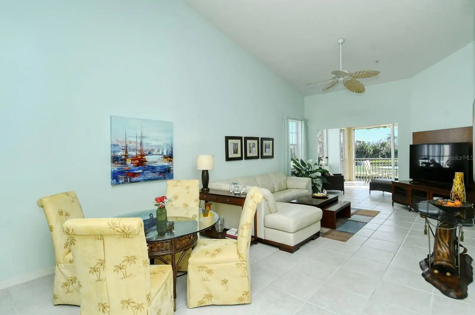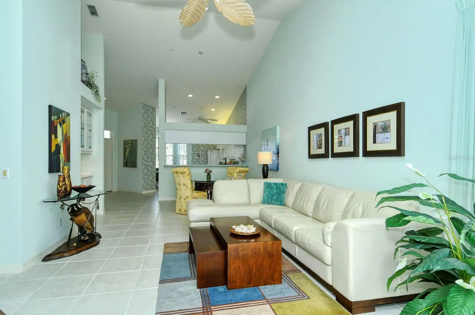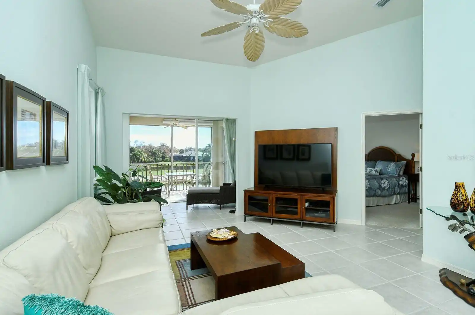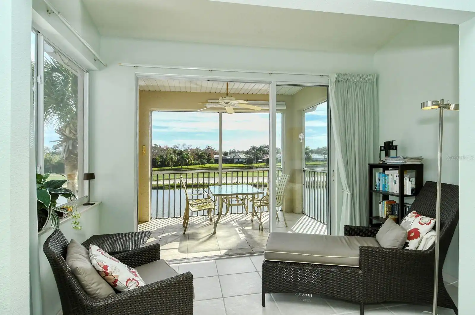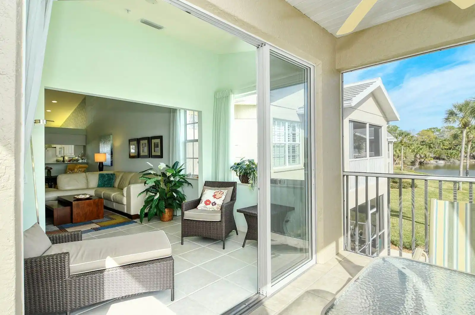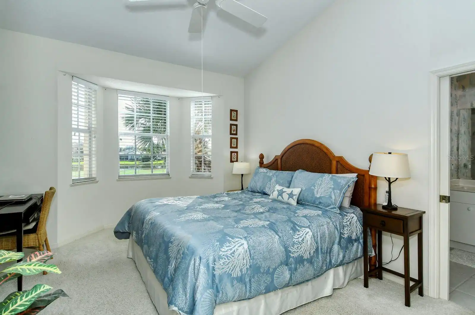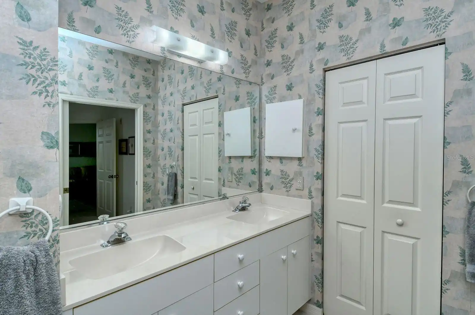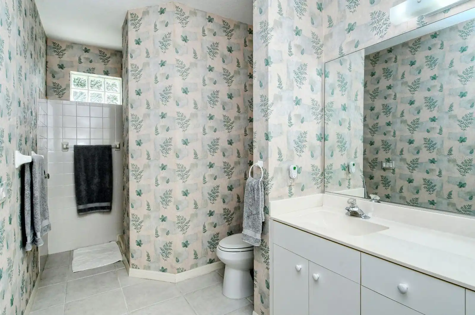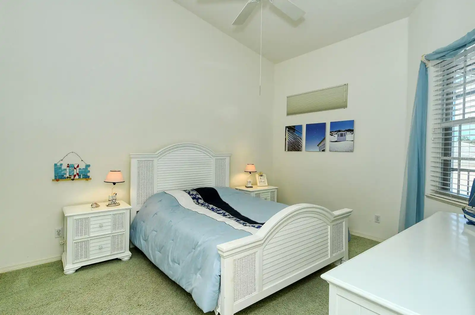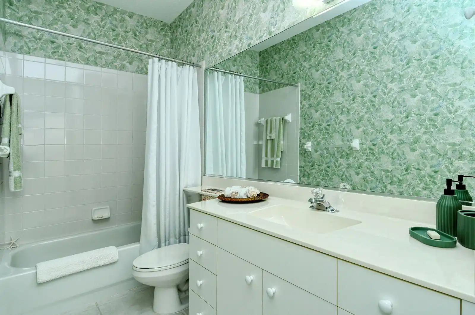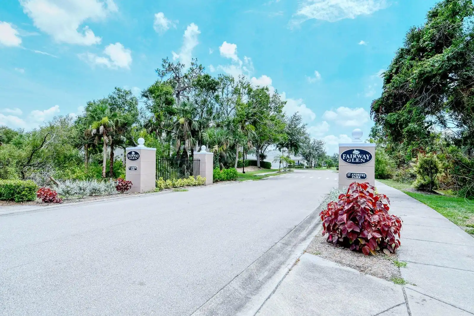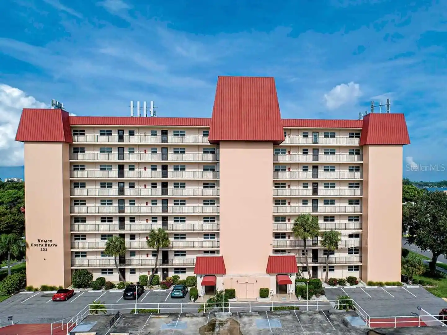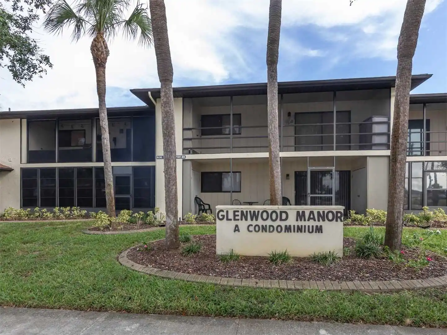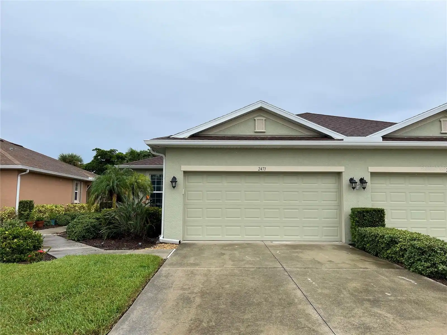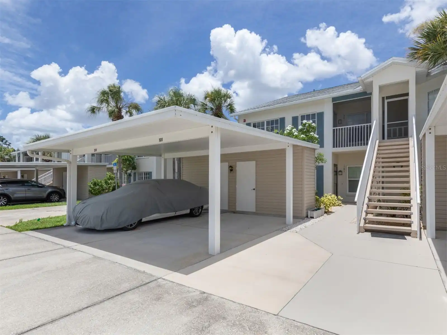Additional Information
Additional Lease Restrictions
Lease application required. Submit application to Argus Mgmt. All leases must be approved.
Additional Parcels YN
false
Alternate Key Folio Num
0441131034
Appliances
Dishwasher, Disposal, Dryer, Electric Water Heater, Freezer, Microwave, Range, Refrigerator, Washer
Approval Process
Lease application required. Submit application to Argus Mgmt. All leases must be approved.
Association Approval Required YN
1
Association Fee Frequency
Quarterly
Association Fee Includes
Common Area Taxes, Pool, Escrow Reserves Fund, Insurance, Maintenance Structure, Maintenance Grounds, Maintenance, Management, Sewer, Trash, Water
Association Fee Requirement
Required
Association URL
www.argusvenice.com
Building Area Source
Public Records
Building Area Total Srch SqM
160.16
Building Area Units
Square Feet
Calculated List Price By Calculated SqFt
228.37
Community Features
Buyer Approval Required, Community Mailbox, Deed Restrictions, Golf Carts OK, No Truck/RV/Motorcycle Parking, Pool, Sidewalks
Construction Materials
Block, Stucco
Cumulative Days On Market
5
Exterior Features
Balcony, Irrigation System, Lighting, Private Mailbox, Sidewalk, Sliding Doors, Sprinkler Metered
Flood Zone Date
2024-03-27
Flood Zone Panel
12115C0353G
Flooring
Carpet, Ceramic Tile
Interior Features
Built-in Features, Cathedral Ceiling(s), Ceiling Fans(s), Dry Bar, Eat-in Kitchen, High Ceilings, Kitchen/Family Room Combo, Living Room/Dining Room Combo, Open Floorplan, Solid Surface Counters, Window Treatments
Internet Address Display YN
true
Internet Automated Valuation Display YN
true
Internet Consumer Comment YN
false
Internet Entire Listing Display YN
true
Laundry Features
Inside, Laundry Room
List AOR
Sarasota - Manatee
Living Area Source
Public Records
Living Area Units
Square Feet
Modification Timestamp
2024-11-19T15:26:08.614Z
Num Of Own Years Prior To Lease
2
Public Remarks
Outstanding views, great location and no CDD Fees !!! Stunning and captivating 180 degree water views overlooking the 13th fairway of the Bobcat Course when you walk out to the balcony of this beautiful condo in Fairway Glen at St. Andrews in the Plantation. You will instandly appreciate the panoramic water and golfcourse views and the wooded area beyond when you sitting on your screened deck. Set up a table and enjoy your meals as you watch the birds and wildlife. This lovely condominium, 2 bed, 2 bath, almost 1600 sqft, located on the top floor, has been extremely well cared by the owners and was only used as their vacation home. It stands out with its thoughtfully designed floor plan and the open concept and is in move in ready condition. You will like the bright and spacious eat in kitchen, 42" tall cabinets, a large kitchen pantry, wonderful bay windows and plenty of room to move around. Tile flooring in kitchen, great room, dining area, sunroom and both bathrooms. Carpet flooring in the bedrooms. The master suite easily fits a king bed and all the bedroom furniture. There is a large walk in closet and the en suite offers double vanities and a tiled walk in shower. The guest suite is completely seperate with a walk in closet, an adjacent bathroom with a tub/shower and a laundry room. The condominium comes furnished. It also comes with an oversized one car garage and an assigned parking space. All buildings in the community have a new roof (2022). Fairway Glen consists of only 50 Condominiums on a cul de sac Street. Friendly neighbors, beautiful calm, charming and well maintained facility. Community amenities include access to 3 community pools and clubhouse. The condominium is part of the larger Plantation Golf & Country Club. The Club offers 36 Championship holes of golf, 13-har-tru lighted tennis courts and a full formal dining experience. Membership is not mandatory, but a variety of Golf, Tennis and/or Social Memberships are available. Plantation is ideally located close to numerous shopping and dining options, historic downtown Venice and Venice area beaches. Great opportunity for year round or seasonal living.
RATIO Current Price By Calculated SqFt
228.37
Realtor Info
As-Is, Assoc approval required, Foreign Seller
SW Subdiv Community Name
Fairway Glen Of St Andrews Pk At Plantation
Showing Requirements
Supra Lock Box, Call Before Showing, ShowingTime
Status Change Timestamp
2024-11-14T16:13:27.000Z
Tax Legal Description
UNIT 202 BLDG 8 FAIRWAY GLEN OF ST ANDREWS PARK AT THE PLANTATION
Universal Property Id
US-12115-N-0441131034-S-202
Unparsed Address
111 WOODBRIDGE DR #202
Utilities
BB/HS Internet Available, Cable Available, Cable Connected, Electricity Available, Electricity Connected, Public, Sewer Available, Sewer Connected, Sprinkler Meter, Water Available, Water Connected
Years Of Owner Prior To Leasing Req YN
1




















