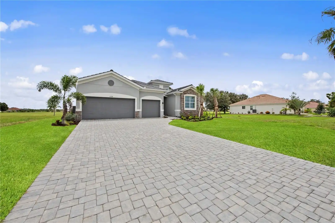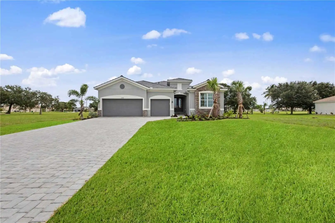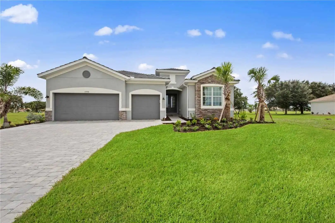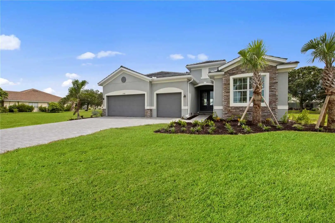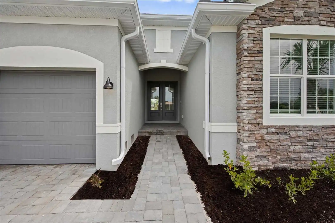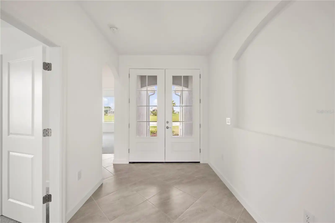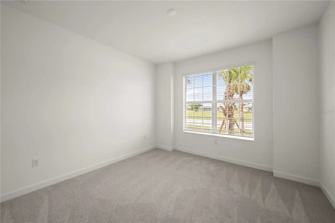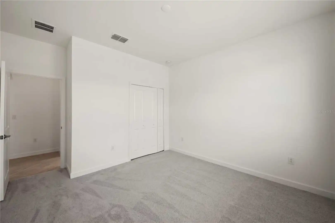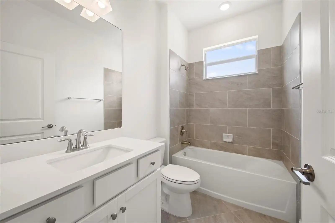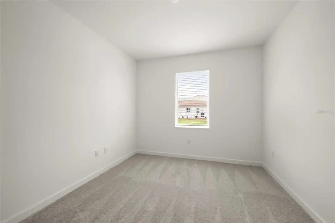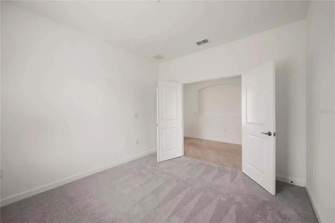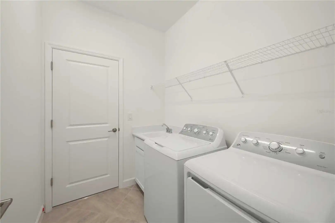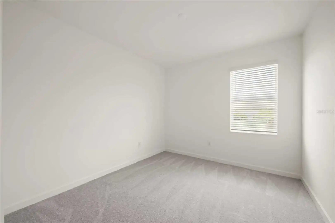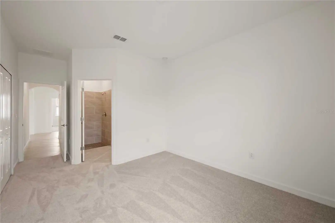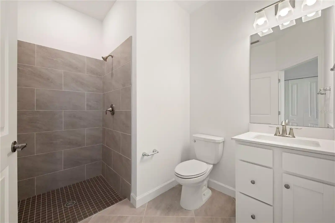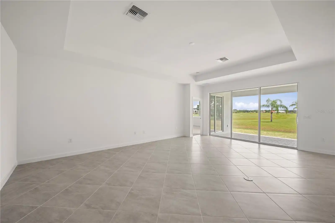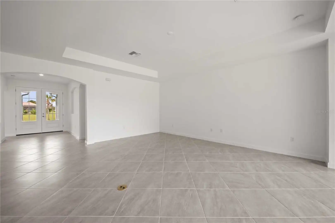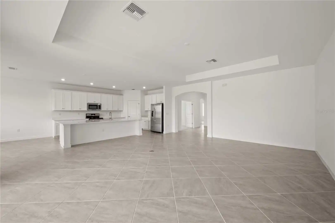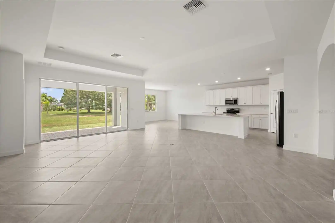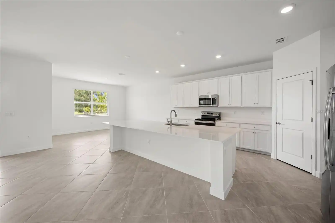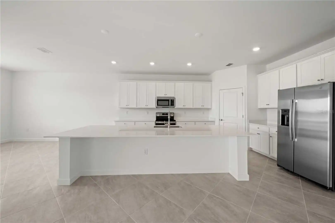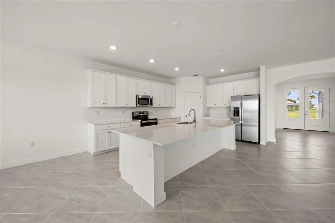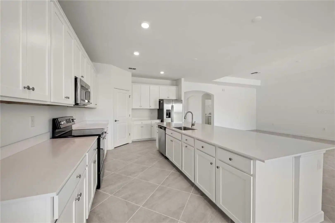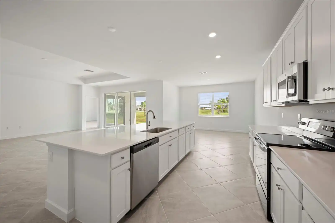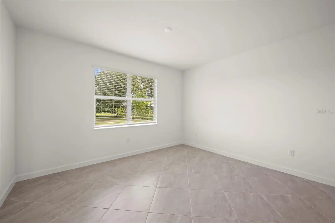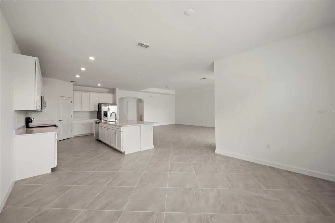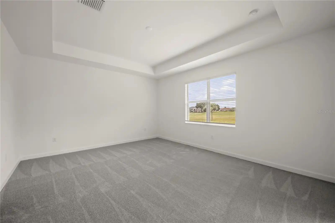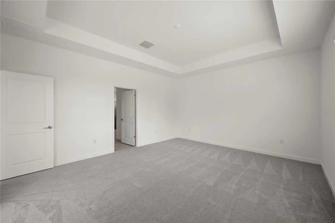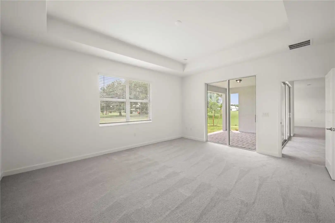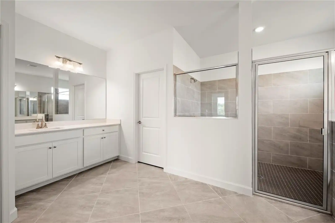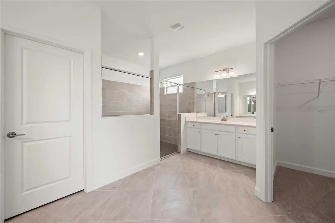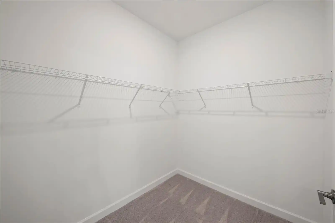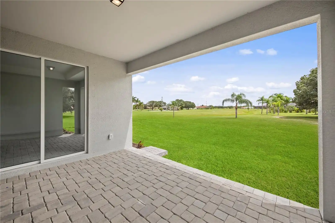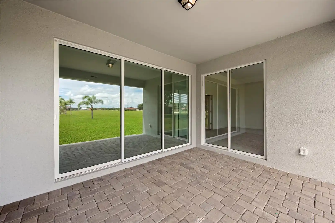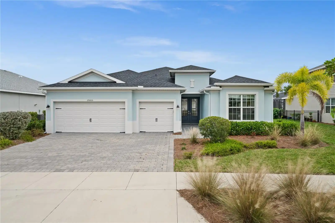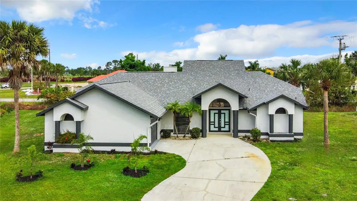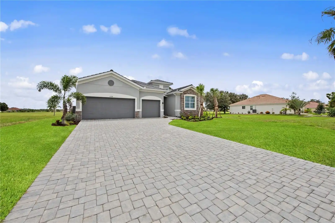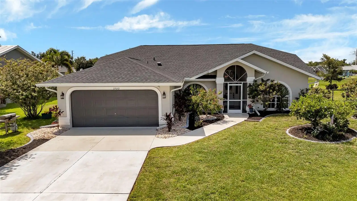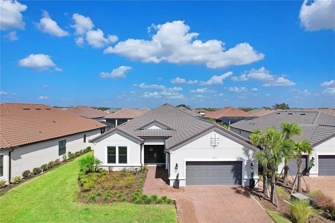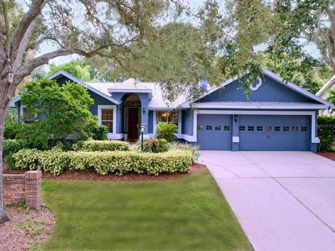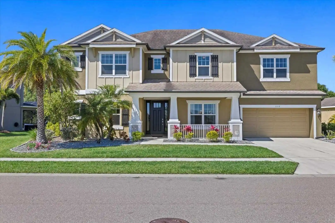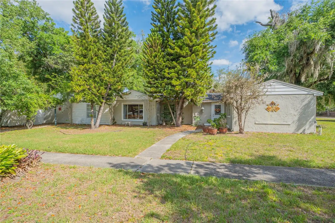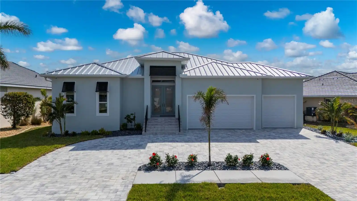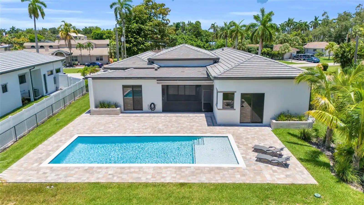Additional Information
Additional Lease Restrictions
See HOA documents for additional information.
Additional Parcels YN
false
Additional Rooms
Den/Library/Office
Appliances
Dishwasher, Disposal, Dryer, Freezer, Ice Maker, Microwave, Range, Refrigerator, Washer
Association Fee Frequency
Annually
Association Fee Requirement
Required
Builder License Number
on record
Building Area Source
Builder
Building Area Total Srch SqM
306.21
Building Area Units
Square Feet
Calculated List Price By Calculated SqFt
205.65
Construction Materials
Block, Stucco
Cumulative Days On Market
183
Exterior Features
Hurricane Shutters, Irrigation System
Interior Features
Open Floorplan, Thermostat
Internet Address Display YN
true
Internet Automated Valuation Display YN
false
Internet Consumer Comment YN
false
Internet Entire Listing Display YN
true
Laundry Features
Laundry Room
List AOR
Pinellas Suncoast
Living Area Source
Builder
Living Area Units
Square Feet
Lot Size Square Meters
876
Modification Timestamp
2024-10-14T15:06:07.458Z
Parcel Number
422331338004
Previous List Price
479999
Price Change Timestamp
2024-09-23T18:53:15.000Z
Projected Completion Date
2024-10-31T00:00:00.000
Property Condition
Under Construction
Public Remarks
Under Construction. The Summerville model is an outstanding use of 2, 444 square feet of living space in this ideal split bedroom floor plan with 3 bedrooms plus den and 3 full baths. Large, open-concept great room and kitchen boasts inviting eat-in dining room. Master suite features private lanai access, two walk-in closets and en-suite bathroom with dual vanities and large spa shower. Den with double doors will make a great office or hobby space. Garage offers plenty of storage for cars and toys alike. Options in home include shaker style cabinets, quartz countertops, complete appliance package and designer tile throughout the home. Model home furnishings & décor, landscaping and options shown in virtual tour are for display purposes only and are not included in the price of the home. Virtual showings are available. Estimated delivery date is Oct/Nov 2024.
RATIO Current Price By Calculated SqFt
205.65
SW Subdiv Community Name
Punta Gorda Isles
Showing Requirements
Call Before Showing, Listing Agent Must Accompany, See Remarks
Status Change Timestamp
2024-06-10T13:51:37.000Z
Tax Legal Description
PUNTA GORDA ISLES SEC21 BLK932 LT 6 754/875 1732/909 2215/961 2215/962 2215/963 2445/1437 2445/1439 2445/1454 3946/652 3946/653 3946/654 4791/1149 3315836 3315840 3318962 3323610
Total Acreage
0 to less than 1/4
Universal Property Id
US-12015-N-422331338004-R-N
Unparsed Address
17355 CAPE HORN BLVD
Utilities
Underground Utilities


































