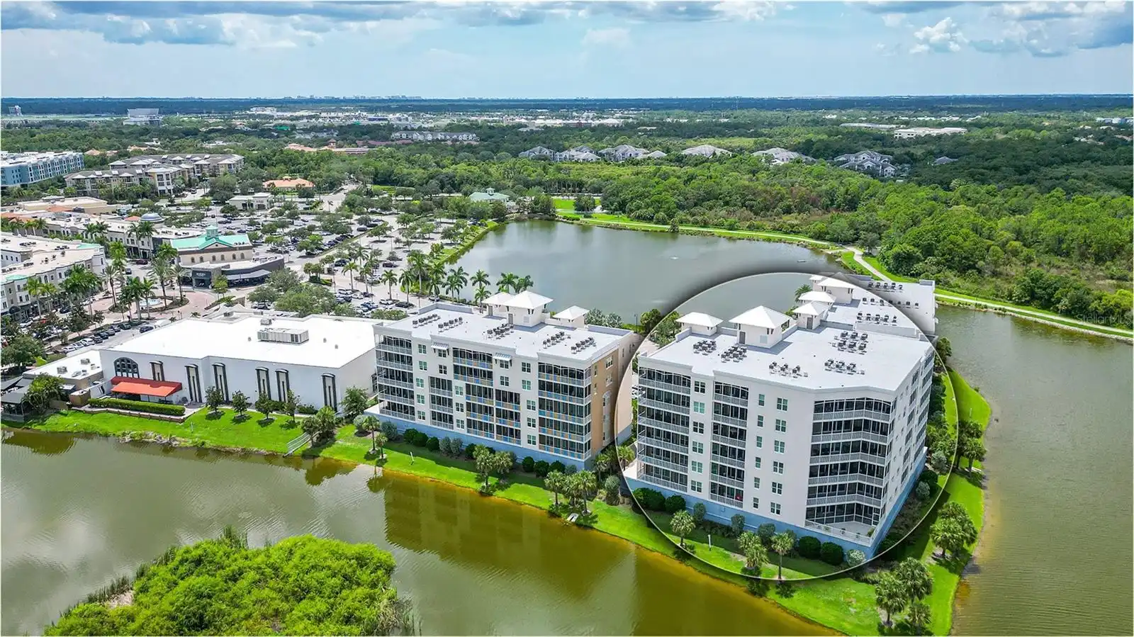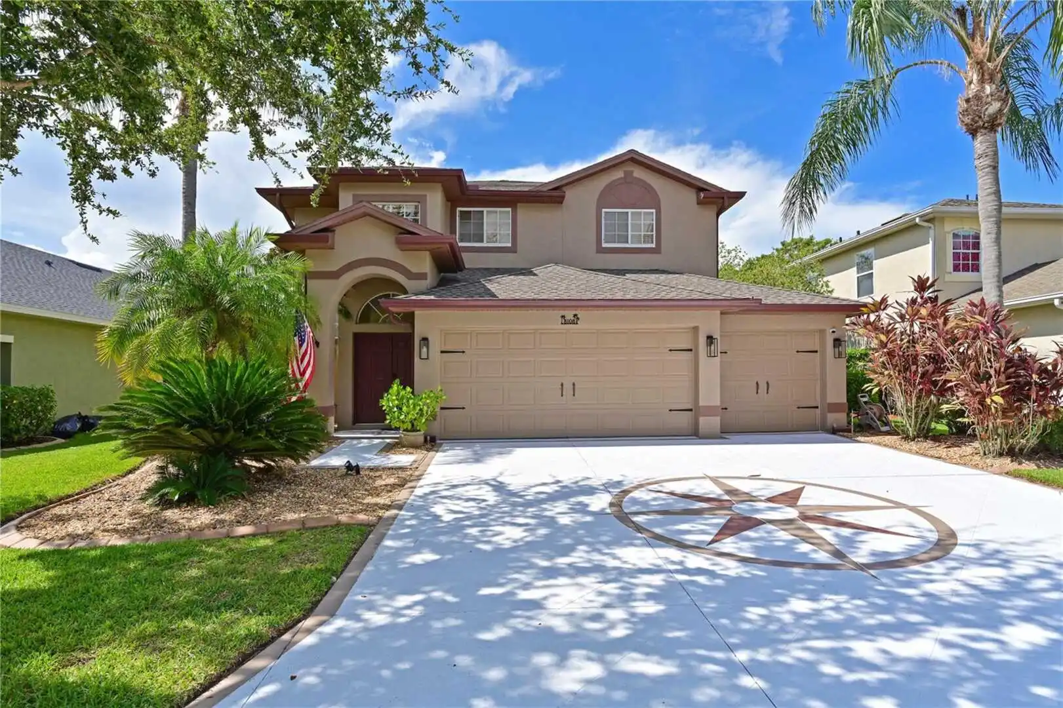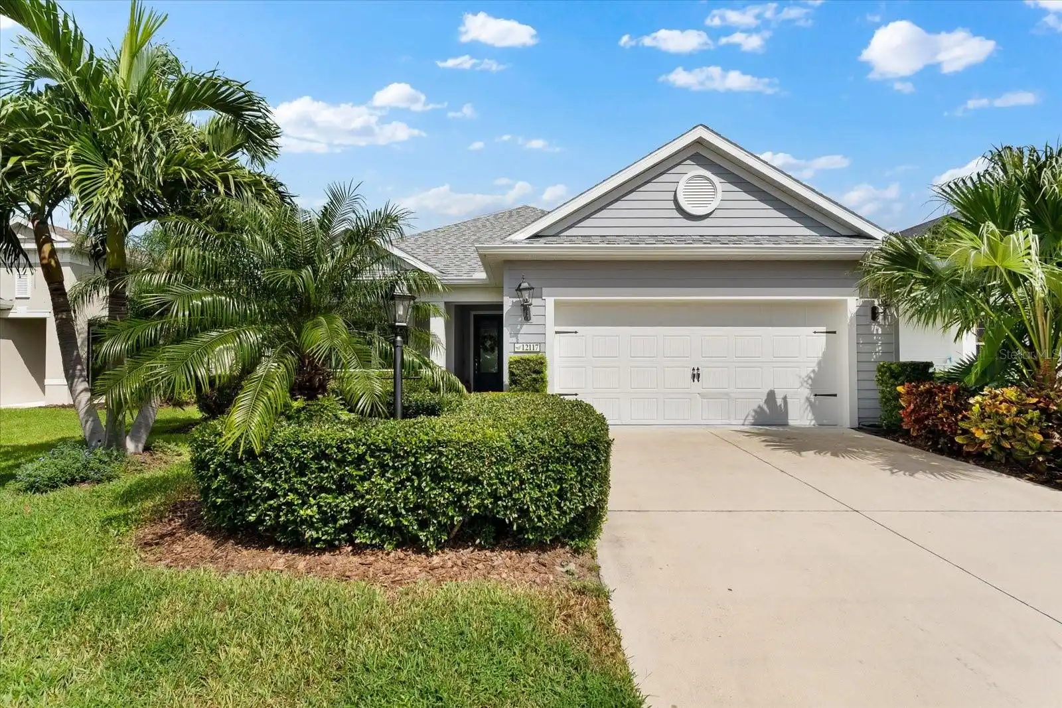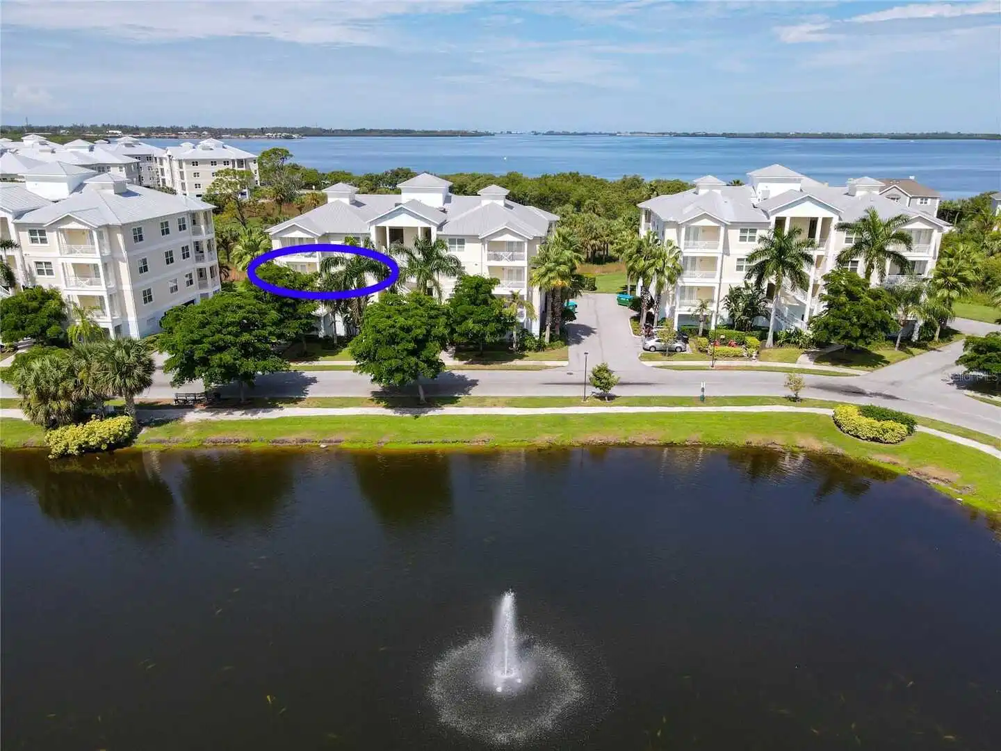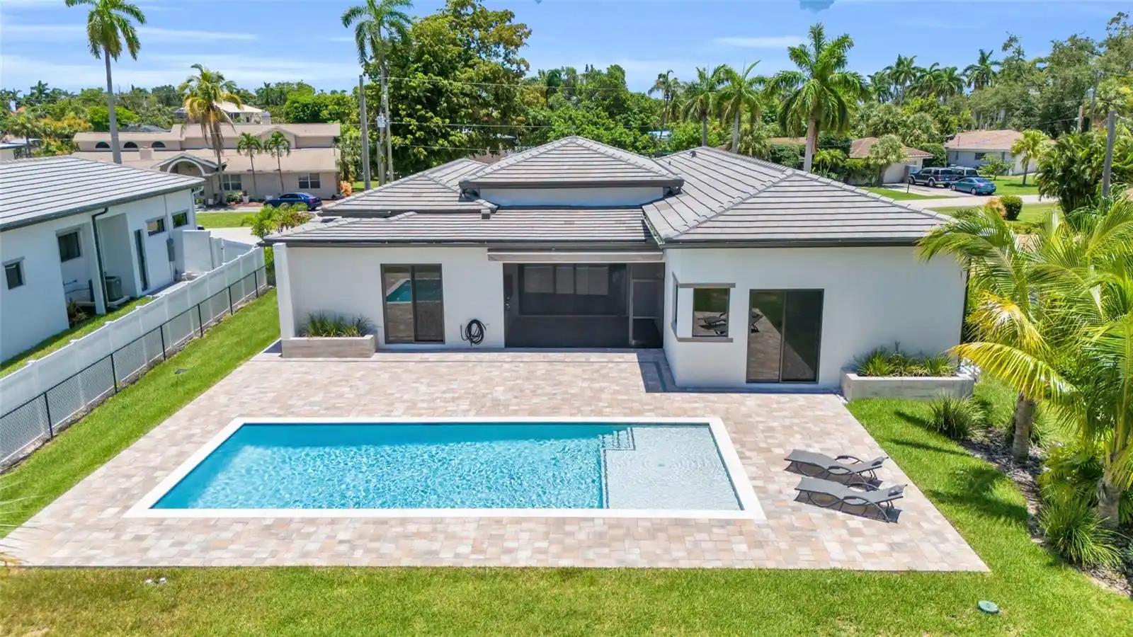Additional Information
Additional Lease Restrictions
SEE HOA DOCS
Additional Parcels YN
false
Appliances
Cooktop, Dishwasher, Disposal, Gas Water Heater, Microwave, Range Hood
Association Amenities
Clubhouse, Gated, Playground, Pool
Association Email
kwilking@thesignatureone.com
Association Fee Frequency
Quarterly
Association Fee Includes
Pool, Maintenance Grounds, Recreational Facilities
Association Fee Requirement
Required
Builder License Number
CGC1507134
Building Area Source
Builder
Building Area Total Srch SqM
289.95
Building Area Units
Square Feet
Calculated List Price By Calculated SqFt
308.09
Community Features
Fitness Center, Playground, Pool
Construction Materials
Block
Cumulative Days On Market
1
Elementary School
Gullett Elementary
Exterior Features
Irrigation System
Heating
Heat Pump, Natural Gas
High School
Lakewood Ranch High
Interior Features
Eat-in Kitchen, Open Floorplan, Primary Bedroom Main Floor, Tray Ceiling(s), Walk-In Closet(s)
Internet Address Display YN
true
Internet Automated Valuation Display YN
true
Internet Consumer Comment YN
true
Internet Entire Listing Display YN
true
Living Area Source
Builder
Living Area Units
Square Feet
Lot Size Square Meters
730
Middle Or Junior School
Dr Mona Jain Middle
Modification Timestamp
2024-09-17T10:53:33.148Z
Permit Number
BLD2406-3040
Projected Completion Date
2025-01-02T00:00:00.000
Property Condition
Under Construction
Public Remarks
Under Construction. Welcome home to the Amelia. This beautiful home boasts three bedrooms, two and a half bathrooms, a den, a large lanai, an open-concept kitchen, and a two-car garage. As you step inside to an open foyer, a den greets you as well as the entry to both the laundry and powder rooms. Just past the foyer is a combination of two bedrooms and a full bathroom. As you walk into the main living area, a spacious kitchen arises with a large center island complete with dual basin sink for prep space and additional counter space. The amount of cabinetry and countertop space in this floorplan is nothing short of amazing. The kitchen is truly the focal point of the home in this floorplan. A dining area sits off to the side of the kitchen for a casual dining space with easy access to the lanai. Straight ahead from the open-concept kitchen lies the great room, which has additional sliding doors that open directly out to a spacious lanai. With a large L-shape covered lanai, this standard layout is perfect for those that love the outdoors. The owner’s suite resides off to the side, ensuring privacy but also keeping you in the heart of your home. Dual walk-in closets are the highlight of the owner's suite with ample storage space.
RATIO Current Price By Calculated SqFt
308.09
SW Subdiv Community Name
Lakewood Ranch
Showing Requirements
Contact Call Center, See Remarks
Status Change Timestamp
2024-09-16T19:18:24.000Z
Tax Legal Description
LOT 83, SWEETWATER AT LAKEWOOD RANCH
Tax Other Annual Assessment Amount
1784
Total Acreage
0 to less than 1/4
Universal Property Id
US-12081-N-17344-R-N
Unparsed Address
17344 SAVORY MIST CIR
Utilities
Cable Available, Electricity Available, Natural Gas Available, Sewer Available, Water Available
