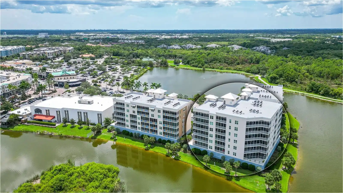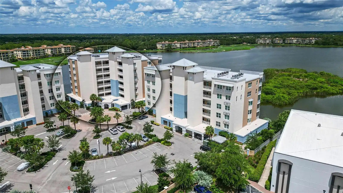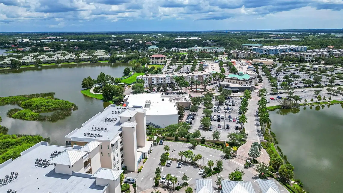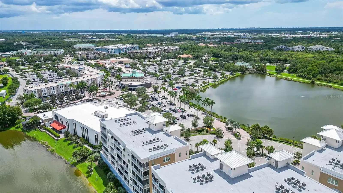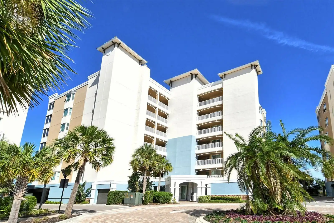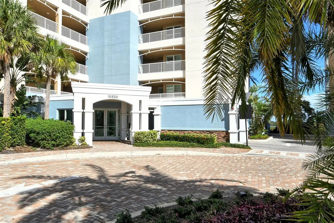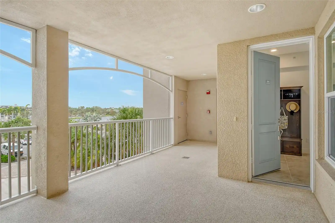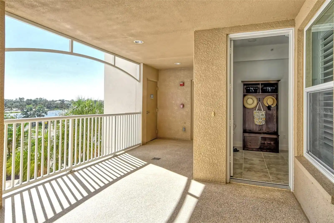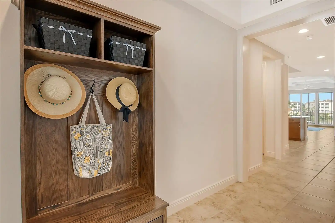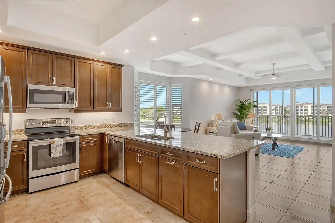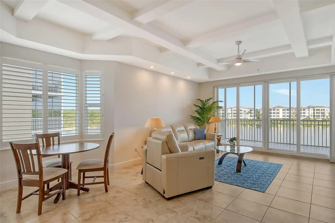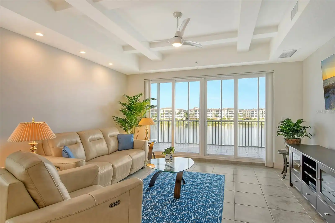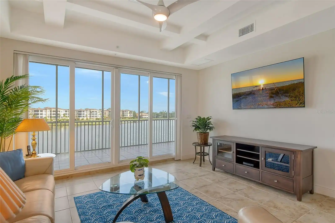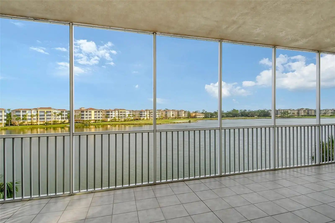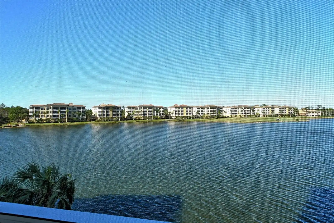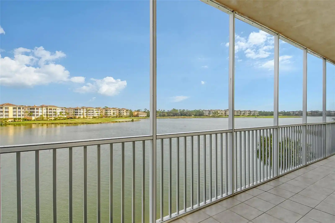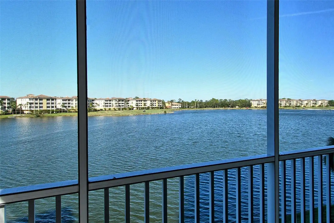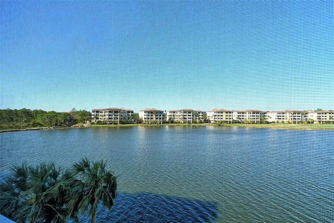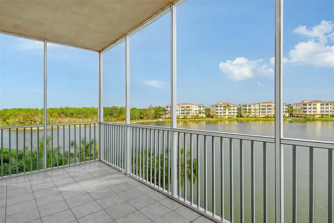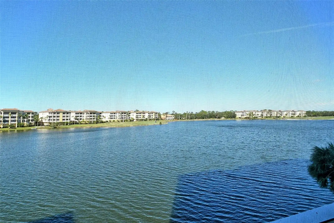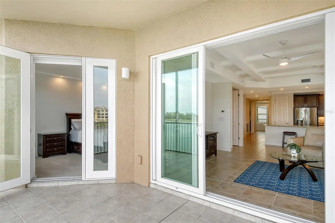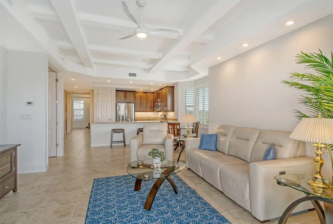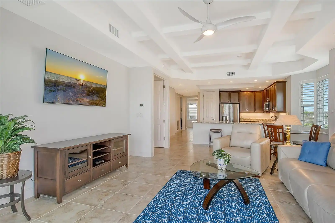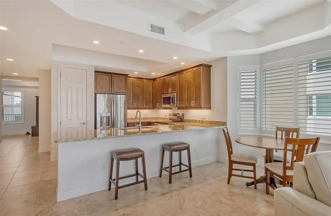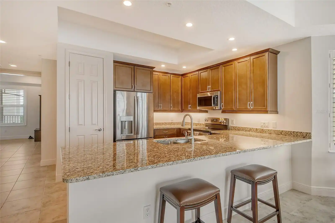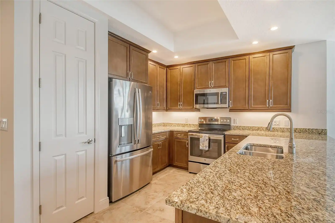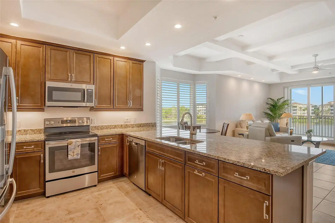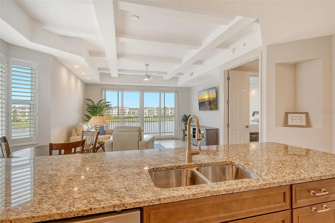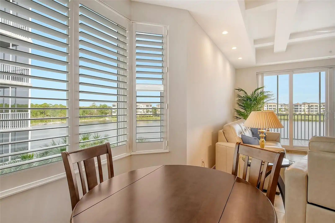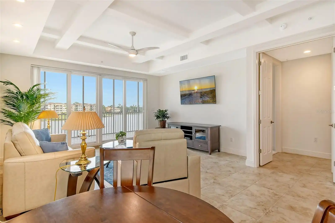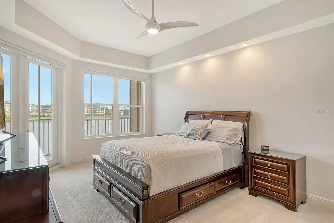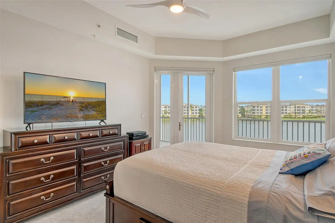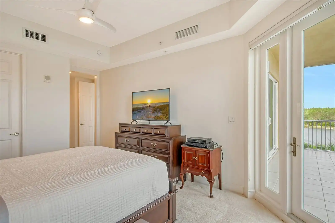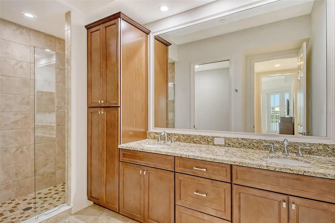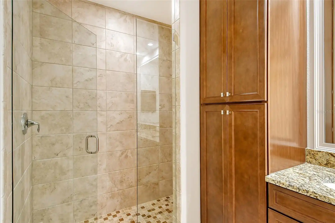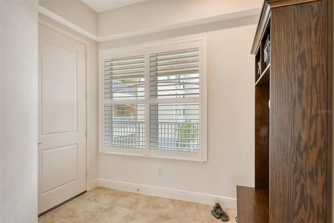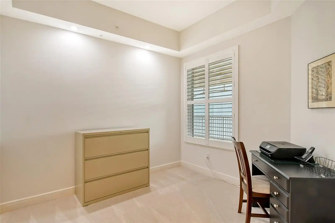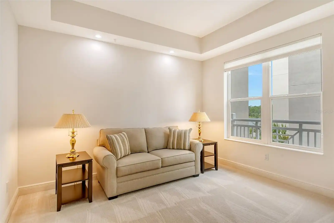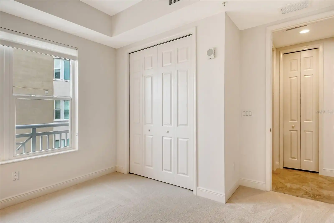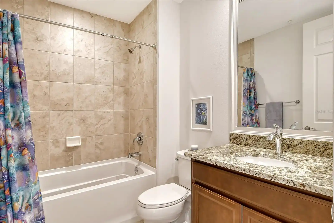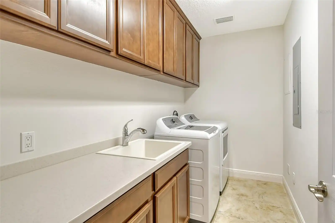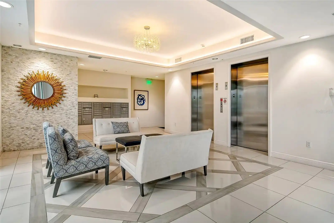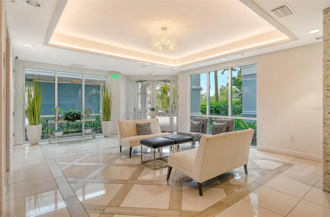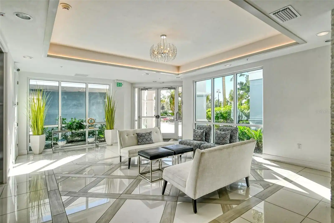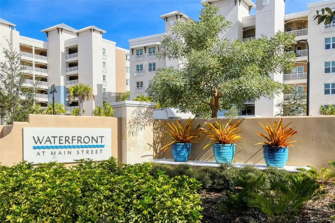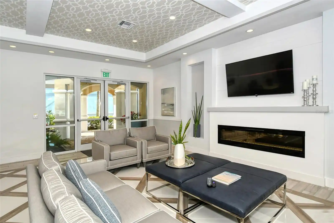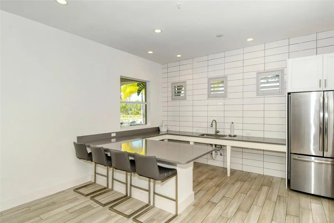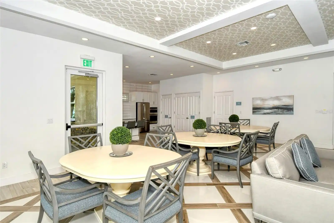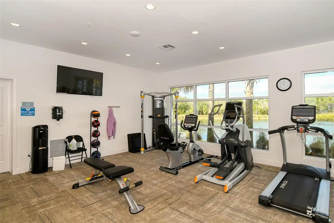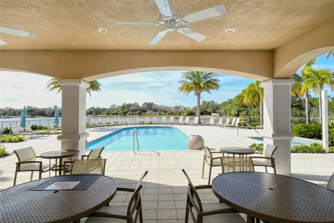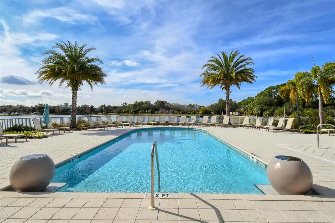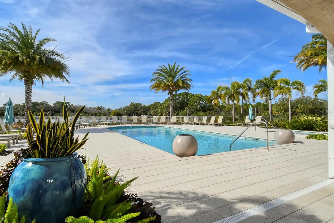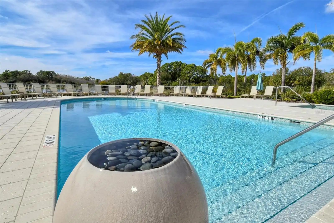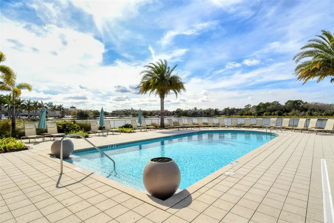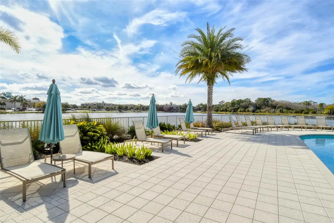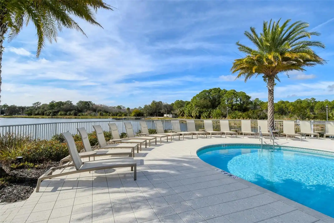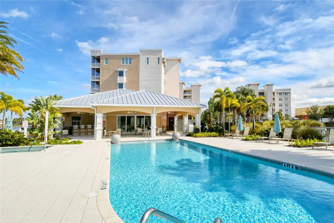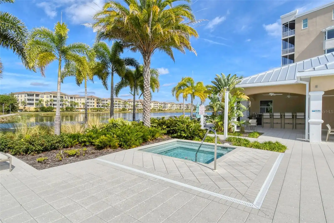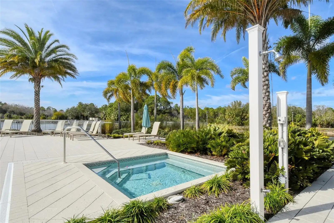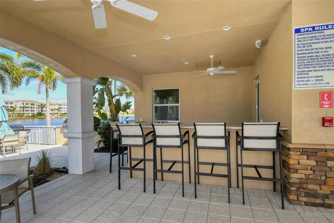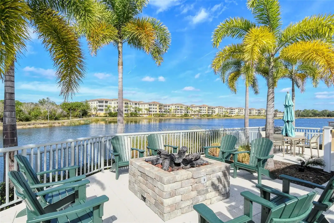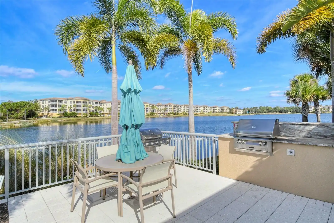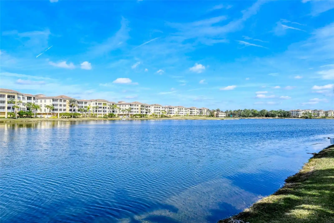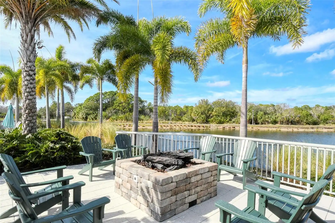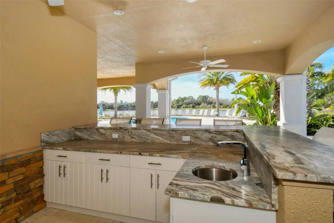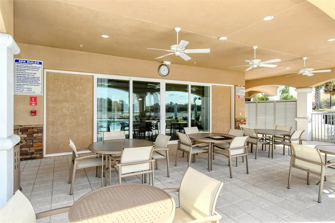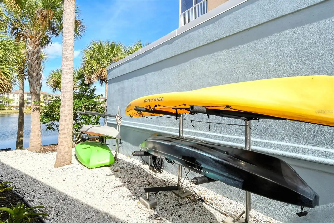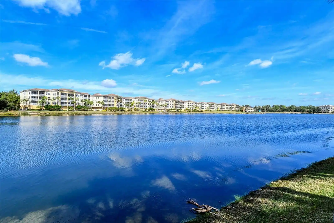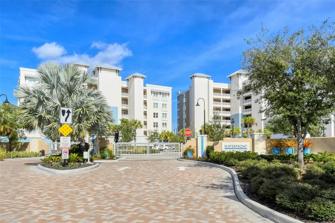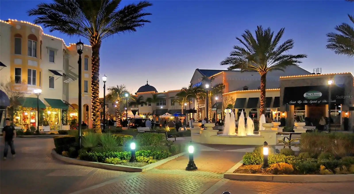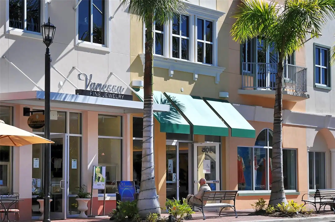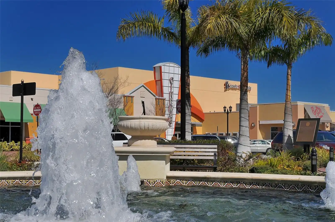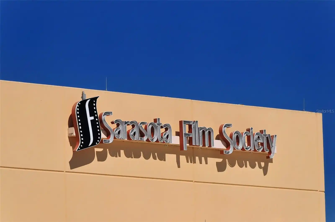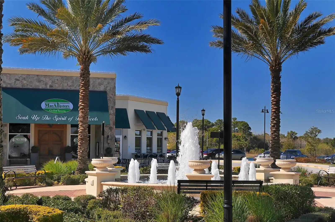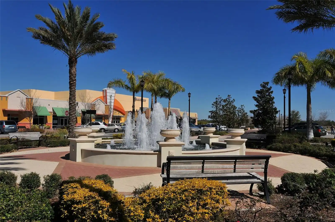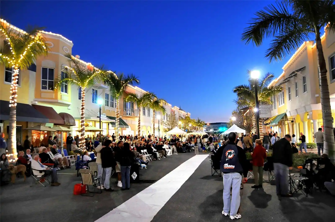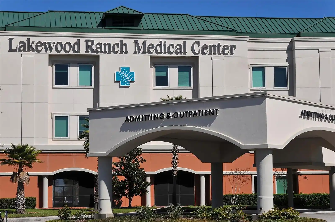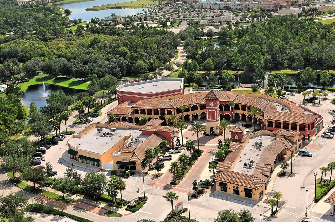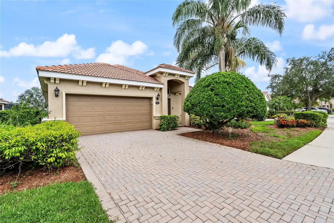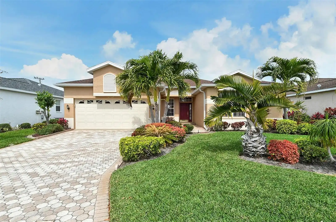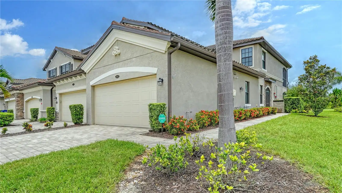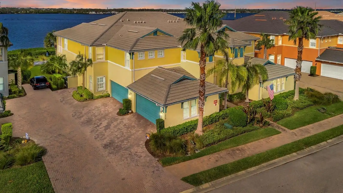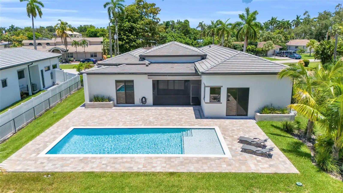Additional Information
Additional Lease Restrictions
Maximum number of rentals is 7 at any given time. Check condo docs
Additional Parcels YN
false
Additional Rooms
Inside Utility
Alternate Key Folio Num
588617309
Appliances
Dishwasher, Disposal, Dryer, Electric Water Heater, Microwave, Range, Refrigerator, Washer
Approval Process
Check condo docs
Association Amenities
Clubhouse, Elevator(s), Fitness Center, Lobby Key Required, Maintenance, Pool, Storage
Association Approval Required YN
1
Association Email
jherter@accessdifference.com
Association Fee Frequency
Monthly
Association Fee Includes
Common Area Taxes, Pool, Escrow Reserves Fund, Fidelity Bond, Maintenance Structure, Maintenance Grounds, Maintenance, Management
Association Fee Requirement
Required
Association URL
www.accessdifference.com
Builder Name
Homes by Towne
Building Area Source
Public Records
Building Area Total Srch SqM
166.58
Building Area Units
Square Feet
Building Name Number
BUILDING 2
Calculated List Price By Calculated SqFt
416.56
Community Features
Buyer Approval Required, Clubhouse, Community Mailbox, Deed Restrictions, Fitness Center, Gated Community - No Guard, Pool
Construction Materials
Block, Stucco
Cumulative Days On Market
25
Disclosures
Condominium Disclosure Available, Seller Property Disclosure
Elementary School
Robert E Willis Elementary
Exterior Features
Balcony, Sliding Doors, Storage
Flood Zone Date
2014-03-17
Flood Zone Panel
12081C0345E
Flooring
Carpet, Ceramic Tile
High School
Lakewood Ranch High
Interior Features
Ceiling Fans(s), High Ceilings, Living Room/Dining Room Combo, Open Floorplan, Solid Surface Counters, Walk-In Closet(s)
Internet Address Display YN
true
Internet Automated Valuation Display YN
true
Internet Consumer Comment YN
true
Internet Entire Listing Display YN
true
Laundry Features
Laundry Room
List AOR
Sarasota - Manatee
Living Area Source
Public Records
Living Area Units
Square Feet
Lot Features
Cul-De-Sac, In County, Landscaped, Near Golf Course, Near Public Transit
Middle Or Junior School
Nolan Middle
Modification Timestamp
2024-11-13T15:48:08.134Z
Monthly Condo Fee Amount
1243
Num Of Own Years Prior To Lease
2
Patio And Porch Features
Covered, Enclosed, Rear Porch, Screened
Pet Restrictions
no more than 2 pets, subject to HOA approval
Pet Size
Medium (36-60 Lbs.)
Pets Allowed
Cats OK, Dogs OK, Number Limit, Size Limit, Yes
Pool Features
Heated, In Ground, Lighting
Previous List Price
659000
Price Change Timestamp
2024-11-13T15:47:21.000Z
Property Condition
Completed
Property Description
Corner Unit, End Unit
Public Remarks
Enjoy the private waterfront community in the heart of downtown Lakewood Ranch, an award-winning planned community. This amazing 3-bedroom, 2-full bath condo has the Cayman floor plan that flows seamlessly from the kitchen and dining area through the living area and lanai—perfect for both daily living and entertaining. Elegance abounds with beautiful, coffered ceilings, solid wood cabinetry, a pantry with custom shelving, and granite counter tops. The incredible open family room and primary bedroom suite flow into the oversized lanai. Sip your morning coffee on the lanai while enjoying your view of Lake Uihlein, a 153-acre lake with bountiful, year-round wildlife! All three bedrooms have brand new carpeting. This is a secure, gated community with assigned garage parking and a private storage locker under the building. Amenities include, a beautiful resort-style, heated pool right on the lake, spa, fire pit, grilling stations, well-equipped fitness center and extensive lake-side walking paths. You will be close to the Legacy Golf Course! The clubhouse provides a catering style kitchen and expansive outdoor entertaining areas with kayak storage racks and lake access. Walk a few minutes to Lakewood Ranch Main Street to attend the cinema, play miniature golf, shop, or dine at the multiple restaurants or enjoy abundant entertainment. Feel secure as the condo is equipped with impact-resistant windows and sliders and a built-in ceiling sprinkler system. Excellent location with a short drive to the white sand beaches of Lido Key and Anna Maria Island. Easy 5-minute drive to the UTC mall, downtown Bradenton or Sarasota or hop on I-75 for quick access to St. Pete and Tampa. Furnishings available on a separate bill of sale.
RATIO Current Price By Calculated SqFt
416.56
Realtor Info
Assoc approval required, CDD Addendum required, Docs Available, Lease Restrictions, No Sign
Road Surface Type
Asphalt, Paved
SW Subdiv Community Name
Waterfront
Security Features
Fire Alarm, Fire Sprinkler System, Smoke Detector(s)
Showing Requirements
Supra Lock Box, Contact Call Center, Lock Box Electronic, ShowingTime
Spa Features
Heated, In Ground
Status Change Timestamp
2024-10-19T16:38:52.000Z
Tax Legal Description
UNIT 2-301, BLDG 2 WATERFRONT AT MAIN STREET PH 2 PI #5886.1730/9
Tax Other Annual Assessment Amount
177
Total Acreage
Non-Applicable
Total Annual Fees
14984.00
Total Monthly Fees
1248.67
Universal Property Id
US-12081-N-588617309-S-301
Unparsed Address
10520 BOARDWALK LOOP #301
Utilities
Cable Connected, Electricity Connected, Sewer Connected, Water Connected
Water Body Name
LAKE UIHLEIN
Water Frontage Feet Lake
150
Window Features
Blinds, Impact Glass/Storm Windows
Years Of Owner Prior To Leasing Req YN
1















































































