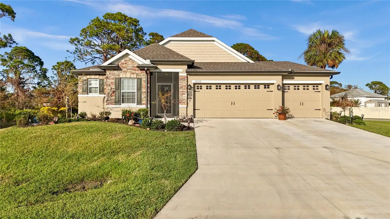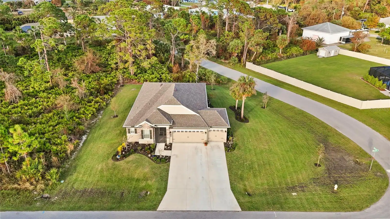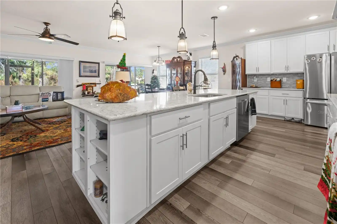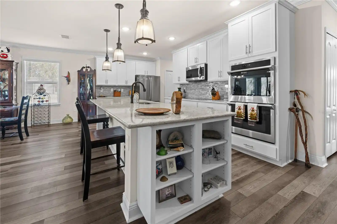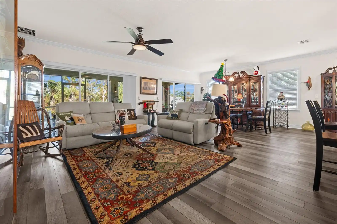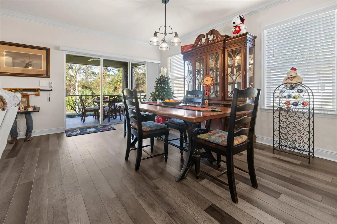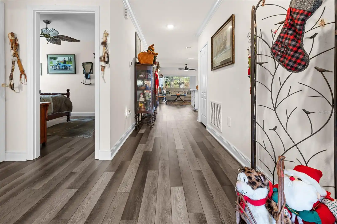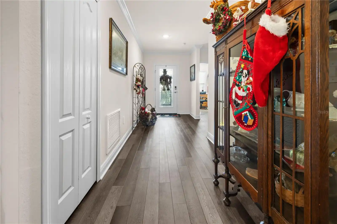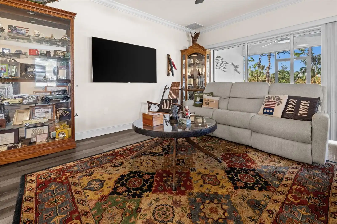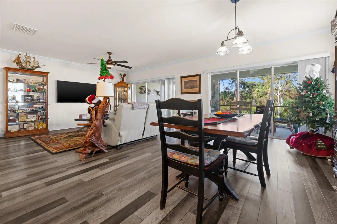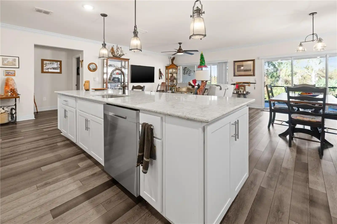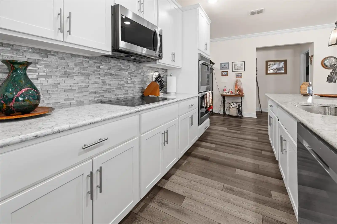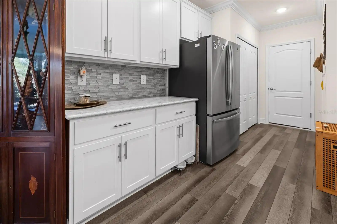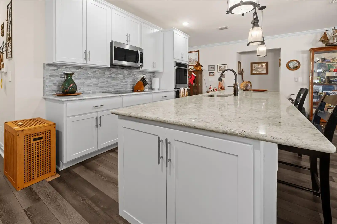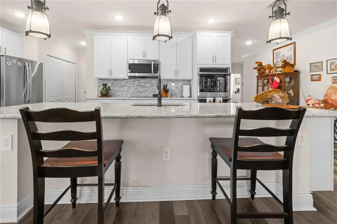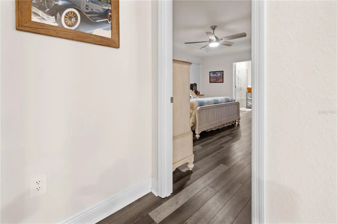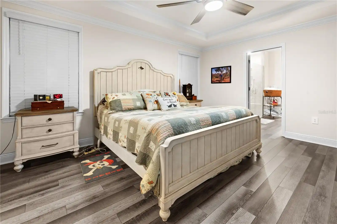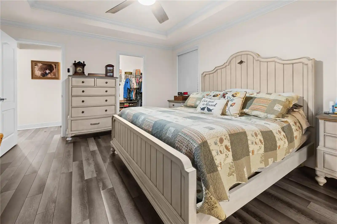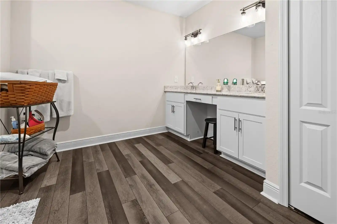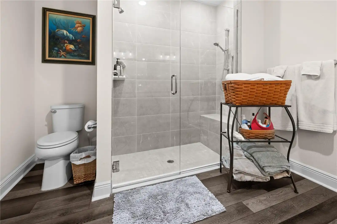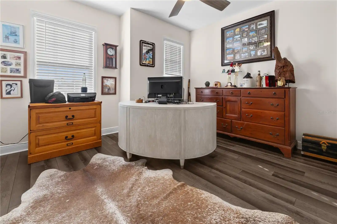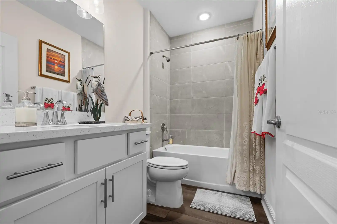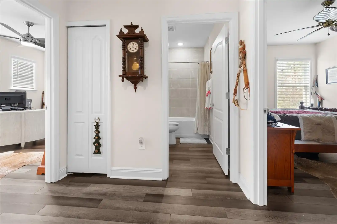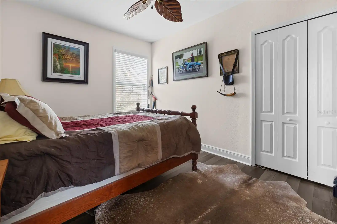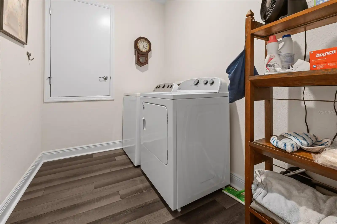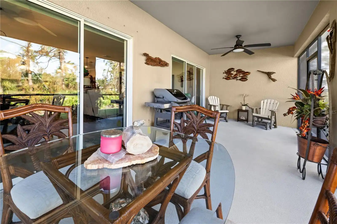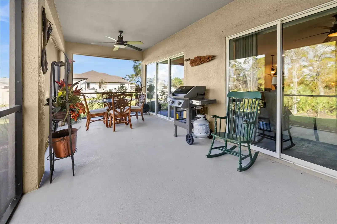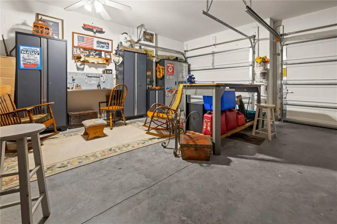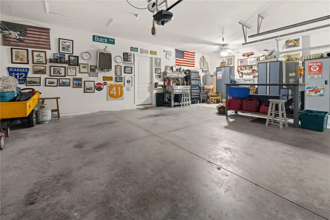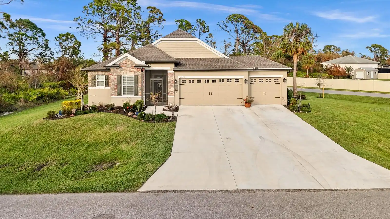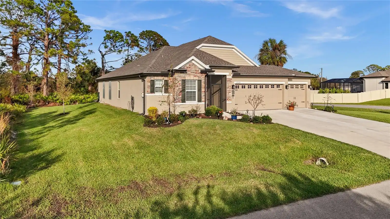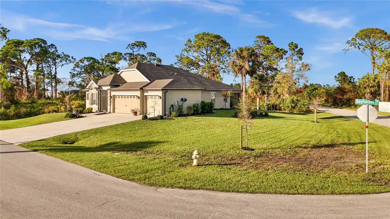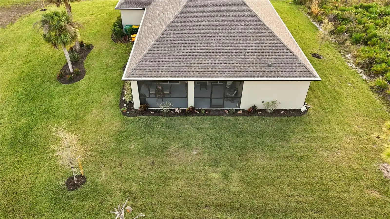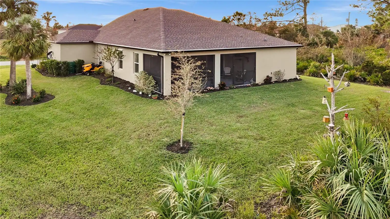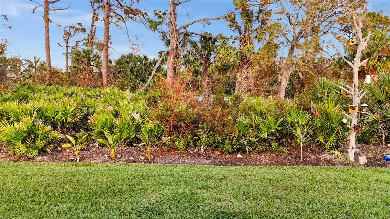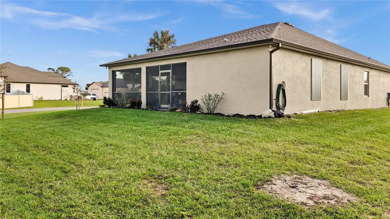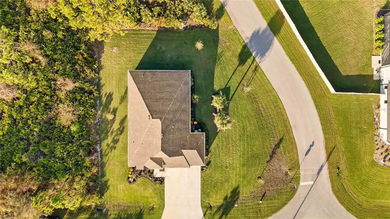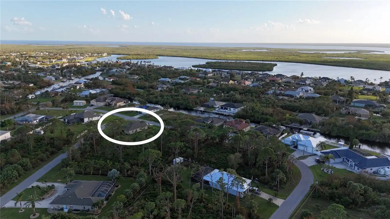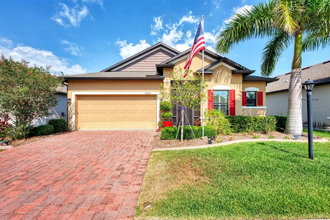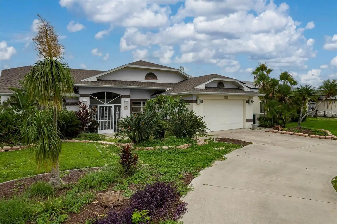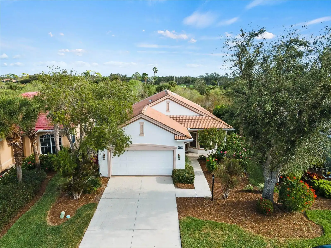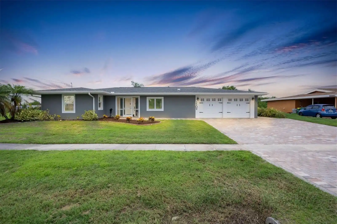Additional Information
Additional Parcels YN
false
Additional Rooms
Inside Utility
Alternate Key Folio Num
402125406011
Appliances
Built-In Oven, Cooktop, Dishwasher, Disposal, Dryer, Electric Water Heater, Microwave, Refrigerator, Washer
Building Area Source
Public Records
Building Area Total Srch SqM
250.65
Building Area Units
Square Feet
Calculated List Price By Calculated SqFt
259.27
Construction Materials
Block, Stucco
Cumulative Days On Market
2
Disaster Mitigation
Hurricane Insur. Deduction Qual., Hurricane Shutters/Windows
Disclosures
Seller Property Disclosure
Exterior Features
Hurricane Shutters, Rain Gutters, Sliding Doors
Interior Features
Ceiling Fans(s), Crown Molding, High Ceilings, Kitchen/Family Room Combo, Open Floorplan, Primary Bedroom Main Floor, Solid Wood Cabinets, Stone Counters, Tray Ceiling(s), Walk-In Closet(s), Window Treatments
Internet Address Display YN
true
Internet Automated Valuation Display YN
true
Internet Consumer Comment YN
true
Internet Entire Listing Display YN
true
Laundry Features
Electric Dryer Hookup, Inside, Washer Hookup
Living Area Source
Builder
Living Area Units
Square Feet
Lot Features
Corner Lot, Flood Insurance Required, FloodZone, Paved
Lot Size Dimensions
109x132
Lot Size Square Feet
13950
Lot Size Square Meters
1296
Modification Timestamp
2024-11-04T11:48:13.900Z
Parcel Number
402125406011
Public Remarks
Why Wait For New Construction, when you can move right in to this beautiful 2023 built home with upgrades galore!! This tastefully designed home just may have everything on your Wishlist. Be Wowed as soon as you drive up by the architectural features of this 3-car garage home with stacked stone accents and “Craftsman” style rooflines all surrounded by a meticulously maintained landscape. Upon entering the home, you are welcomed by an extended foyer into the grand open plan living/kitchen/dining area. The entire space is accented with crown molding, wood trimmed energy efficient windows featuring wood sills and custom blinds, upgraded ceiling fans and light fixtures. Sliding doors allow views of the large lanai and the serene, wooded back yard with abundant wildlife. The exquisite kitchen features craftsman style solid wood cabinetry w/soft close doors & drawers, 42” upper cabinets, crown molding, Quartz counter tops, Glass tile backsplash, all stainless-steel appliances including a double oven, glass cooktop French door refrigerator, microwave, dishwasher and an amazing 46”X 11.5’ island that is perfect for casual dining as well as entertaining. The primary bedroom offers a very generous 7’X9’ walk in closet, crown molding, a tray ceiling and a large en-suite bathroom. The 10’X13’ Primary bath features craftsman style cabinet with quartz top, double sink and a huge shower with multiple shower heads including a “Rain” head. Two additional bedrooms, guest bath and a 6’X9’ laundry (Washer & Dryer included) complete the interior of this lovely home. Relax after a long day on the large, screened lanai which has 20/20screen to keep out biting insects. Additional features include Luxury Vinyl floors throughout the entire home, upgraded wall Tile in both showers, 8’8” ceilings throughout, Ceiling fans in all bedrooms, Screened front entry(20/20screen), Oversized garage, Storm rated garage doors, Garage ceiling insulated, Rain Gutters around entire home, Storm Shutters, oversized driveway and a large corner lot on county water and sewer. This home is conveniently located to all of Charlotte County amenities including, dining, boat launches, beaches and shopping. Put this one at the TOP of your list to see!
RATIO Current Price By Calculated SqFt
259.27
Realtor Info
As-Is, Sign, Survey Available
Road Surface Type
Asphalt, Paved
SW Subdiv Community Name
Not Applicable
Showing Requirements
Supra Lock Box, 24 Hour Notice, Call Before Showing, Call Listing Agent
Status Change Timestamp
2024-11-02T19:33:09.000Z
Tax Legal Description
PCH 044 3290 0008 PORT CHARLOTTE SEC44 BLK3290 LT 8 1291/754 1879/1851 2757/1134 TXD4147/1602 4149/1955 4551/1438 4694/1107 4767/224 3257911
Total Acreage
1/4 to less than 1/2
Universal Property Id
US-12015-N-402125406011-R-N
Unparsed Address
17339 BAYHARBOR CIR
Utilities
Cable Connected, Electricity Connected, Sewer Connected, Water Connected
Window Features
Blinds, Insulated Windows, Window Treatments, Wood Frames






































