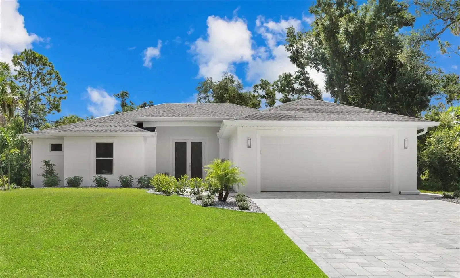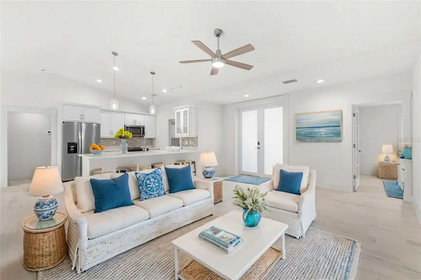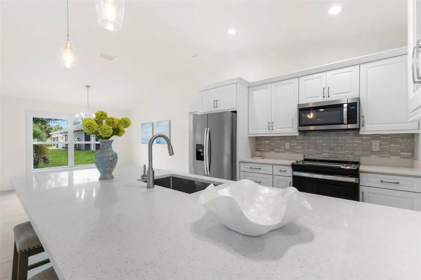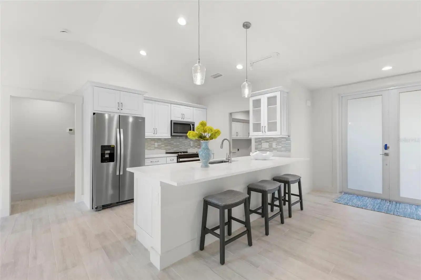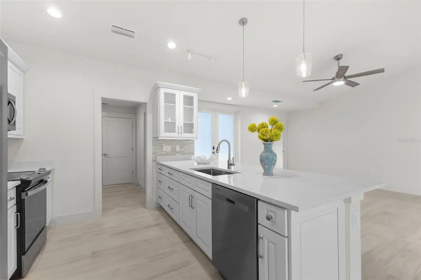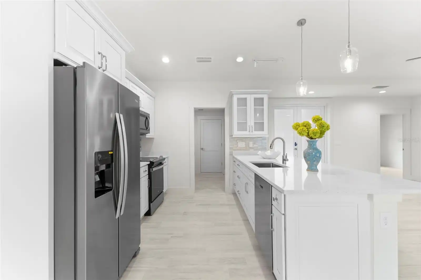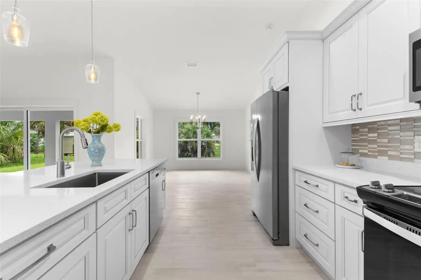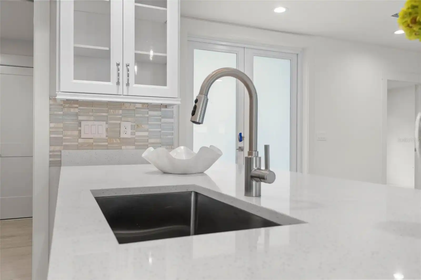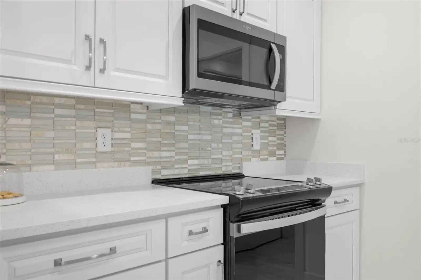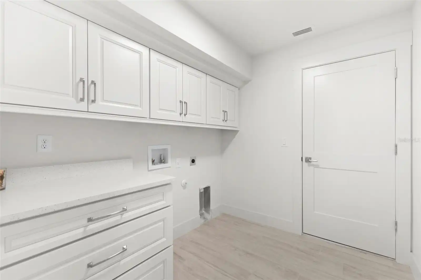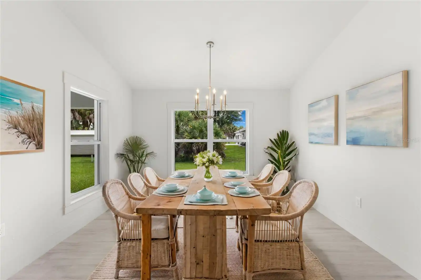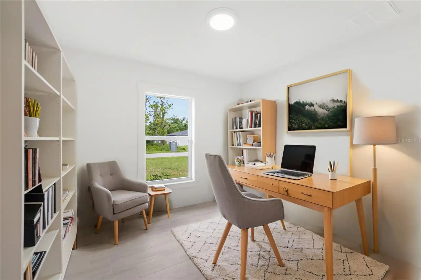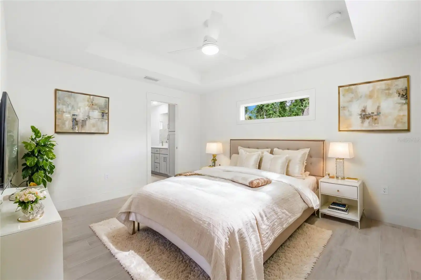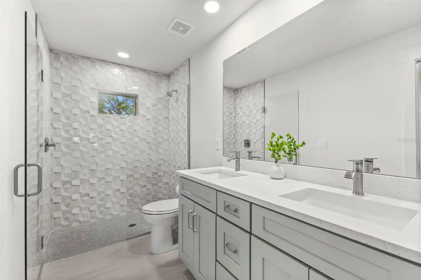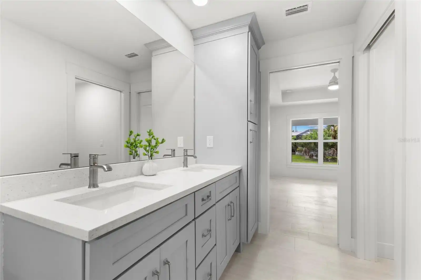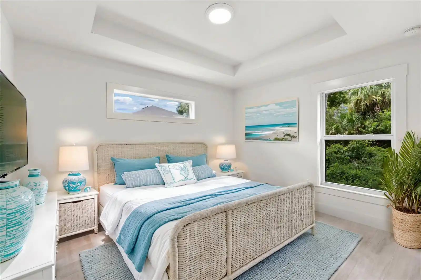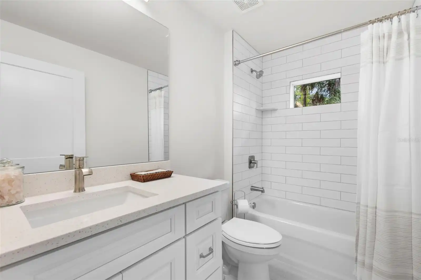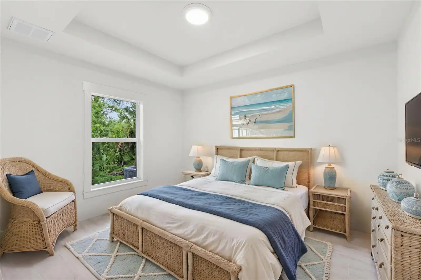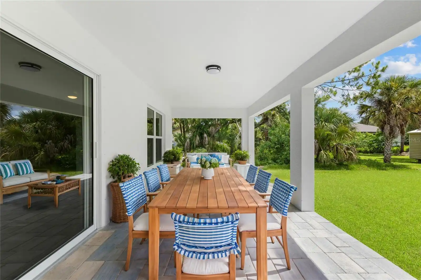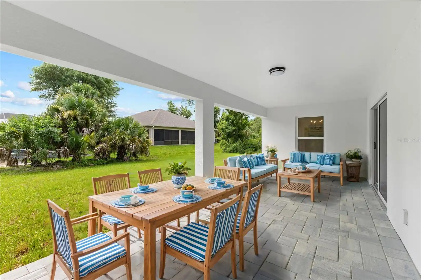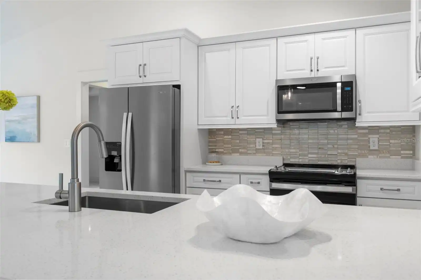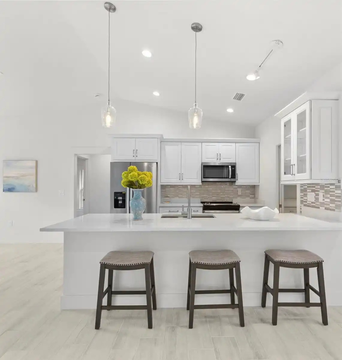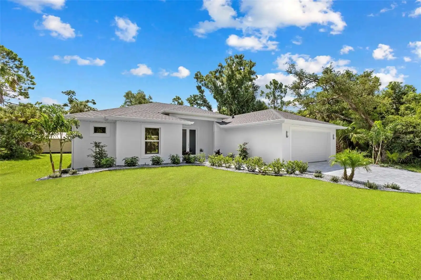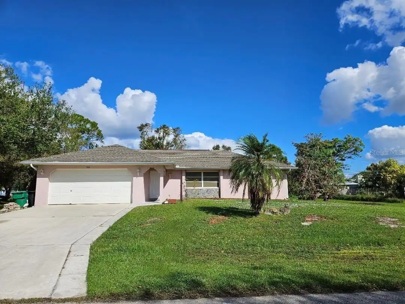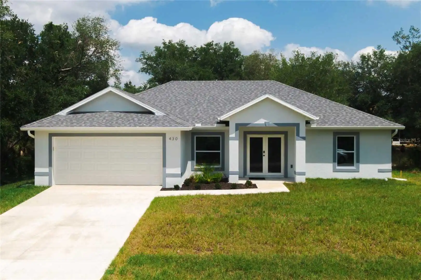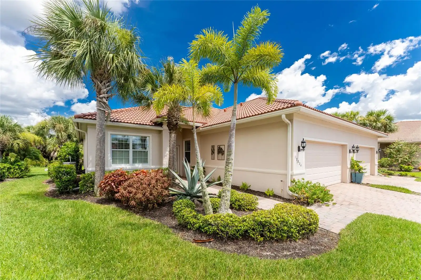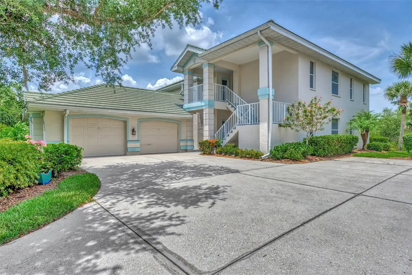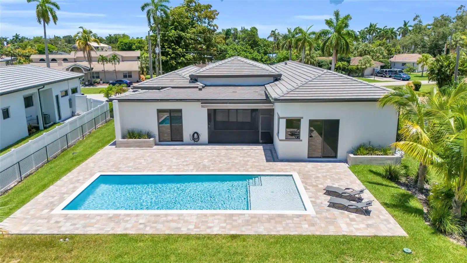Additional Information
Additional Parcels YN
false
Alternate Key Folio Num
402102327027
Appliances
Convection Oven, Dishwasher, Disposal, Electric Water Heater, Exhaust Fan, Ice Maker, Microwave, Range, Refrigerator, Water Softener
Architectural Style
Coastal, Florida
Builder License Number
CBC1260085
Builder Name
Pequot Development South LLC
Building Area Source
Builder
Building Area Total Srch SqM
222.13
Building Area Units
Square Feet
Calculated List Price By Calculated SqFt
252.06
Construction Materials
Block, Concrete, Stucco
Cumulative Days On Market
11
Exterior Features
Private Mailbox, Rain Gutters, Sliding Doors
Interior Features
Cathedral Ceiling(s), Ceiling Fans(s), Coffered Ceiling(s), Eat-in Kitchen, High Ceilings, Kitchen/Family Room Combo, Open Floorplan, Solid Wood Cabinets, Split Bedroom, Stone Counters, Vaulted Ceiling(s), Walk-In Closet(s)
Internet Address Display YN
true
Internet Automated Valuation Display YN
true
Internet Consumer Comment YN
true
Internet Entire Listing Display YN
true
Laundry Features
Laundry Room
Living Area Source
Builder
Living Area Units
Square Feet
Lot Features
Cleared, In County, Landscaped
Lot Size Dimensions
80x125
Lot Size Square Feet
10001
Lot Size Square Meters
929
Modification Timestamp
2024-08-15T17:35:10.309Z
Parcel Number
402102327027
Property Condition
Completed
Public Remarks
Welcome to your dream home in the heart of Port Charlotte, where modern coastal living meets Florida’s natural beauty. This newly completed 3-bedroom, 2-bathroom single-family residence including a separate home office spans 1, 577 square feet of meticulously designed interior space, with a total structure area of 2, 391 square feet. Built by Pequot Development South LLC in 2024, this home exudes elegance with its high ceilings, including cathedral, vaulted, and coffered designs that add a touch of grandeur to every room. The open floorplan seamlessly connects the kitchen, dining, and family rooms, creating a perfect space for entertaining or quiet family evenings. The kitchen is outfitted with solid wood cabinets, sleek quartz countertops, and top-of-the-line appliances like a convection oven and microwave, making it a chef's paradise. The split bedroom layout offers ultimate privacy, with a luxurious master suite featuring a spacious walk-in closet and a beautifully appointed en-suite bathroom. Tile flooring runs throughout the home, enhancing its sophisticated style, while ceiling fans and central air conditioning ensure year-round comfort. The exterior is equally impressive, with a 10, 001 square foot landscaped lot that includes rain gutters, sliding doors, and a brick paver driveway, all contributing to the home’s blend of style and practicality. The attached 2-car garage, sized at 21x23, provides plenty of space for parking and storage. Situated in a peaceful Port Charlotte area, this home offers a serene retreat while being conveniently close to all local amenities. With its blend of modern features, exceptional design, and prime location, this property is a rare find. Don’t let this opportunity slip away—schedule your private tour today and experience the best of Port Charlotte living.
RATIO Current Price By Calculated SqFt
252.06
Realtor Info
Floor Plan Available, List Agent is Owner, Survey Available, Title Insurance
Road Responsibility
Public Maintained Road
SW Subdiv Community Name
Port Charlotte
Showing Requirements
Call Before Showing, Lock Box Electronic, ShowingTime
Status Change Timestamp
2024-08-04T22:23:19.000Z
Tax Legal Description
PCH 030 1173 0021 PORT CHARLOTTE SEC 30 BLK 1173 LT 21 308/273 4439/1546 3282102
Total Acreage
0 to less than 1/4
Universal Property Id
US-12015-N-402102327027-R-N
Unparsed Address
16211 CHAMBERLAIN BLVD
Utilities
Cable Available, Electricity Connected























