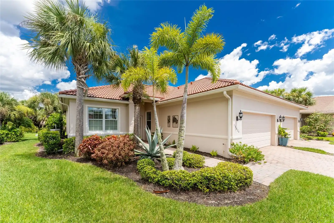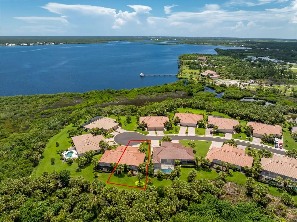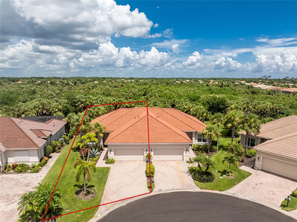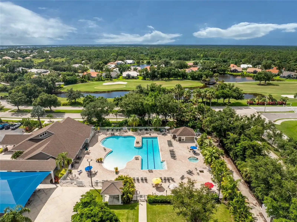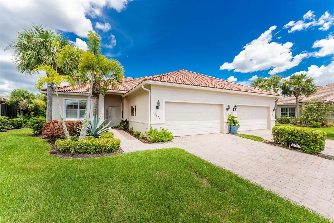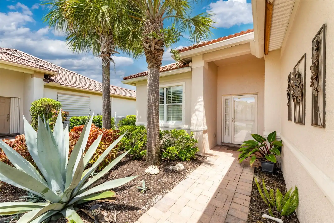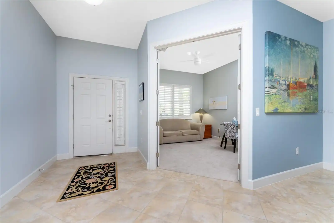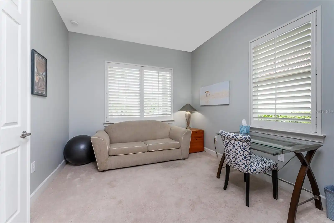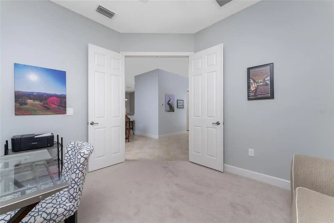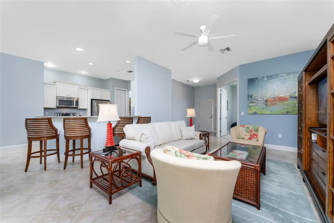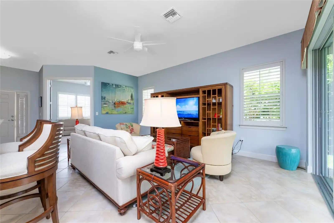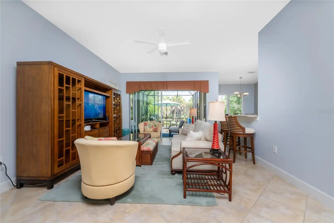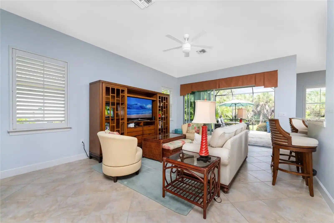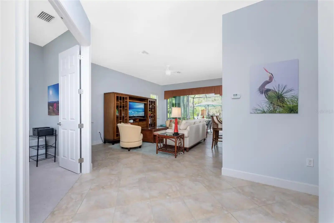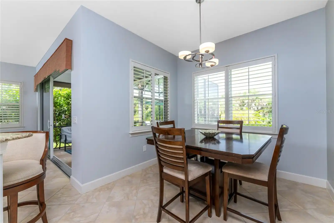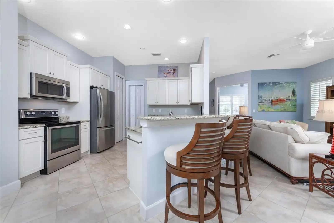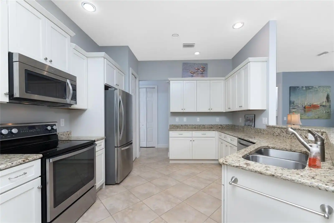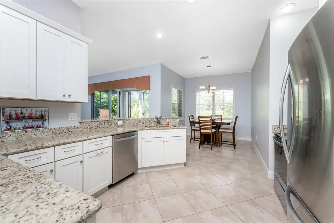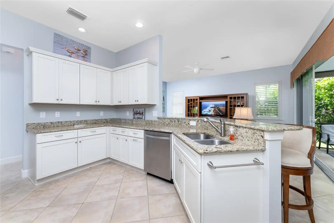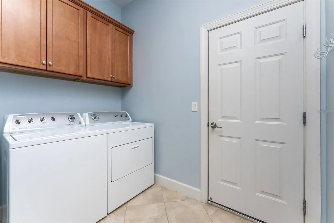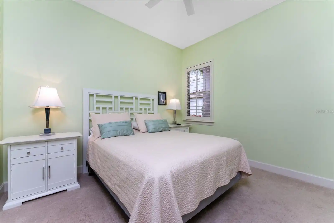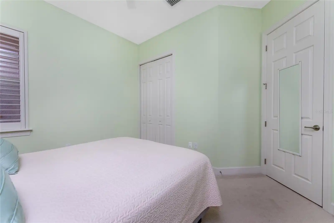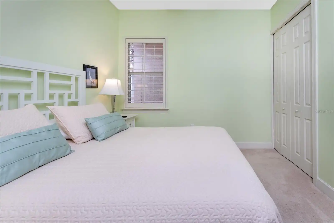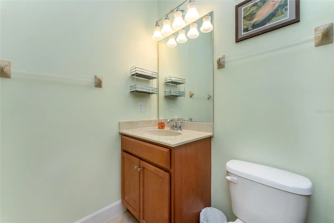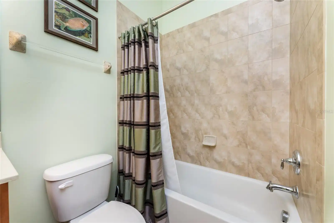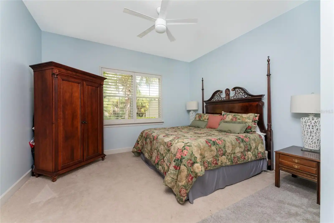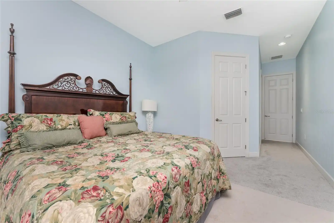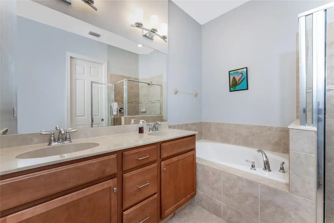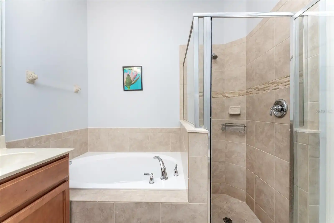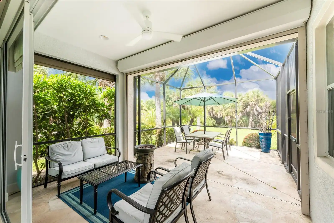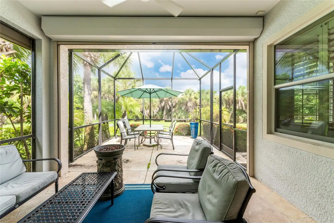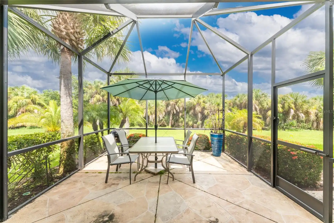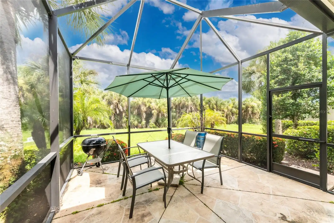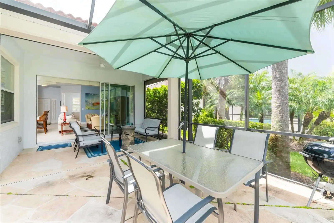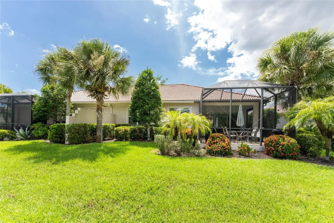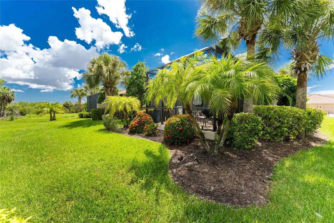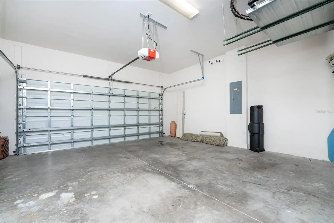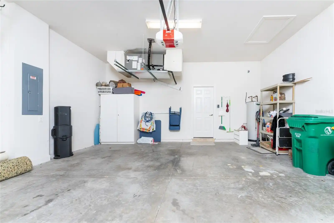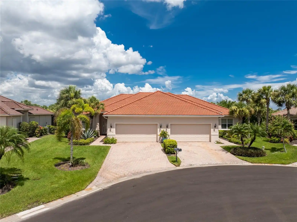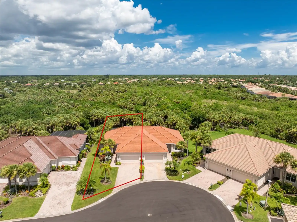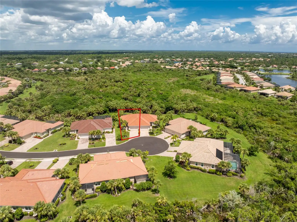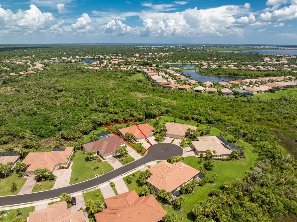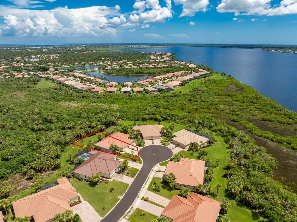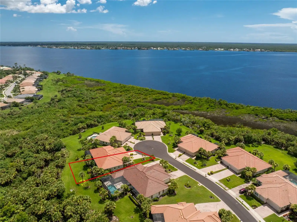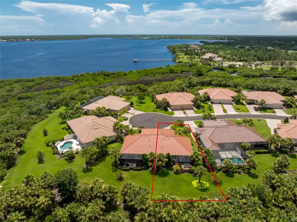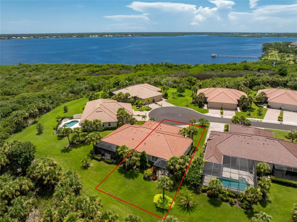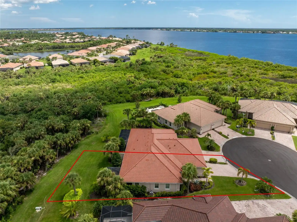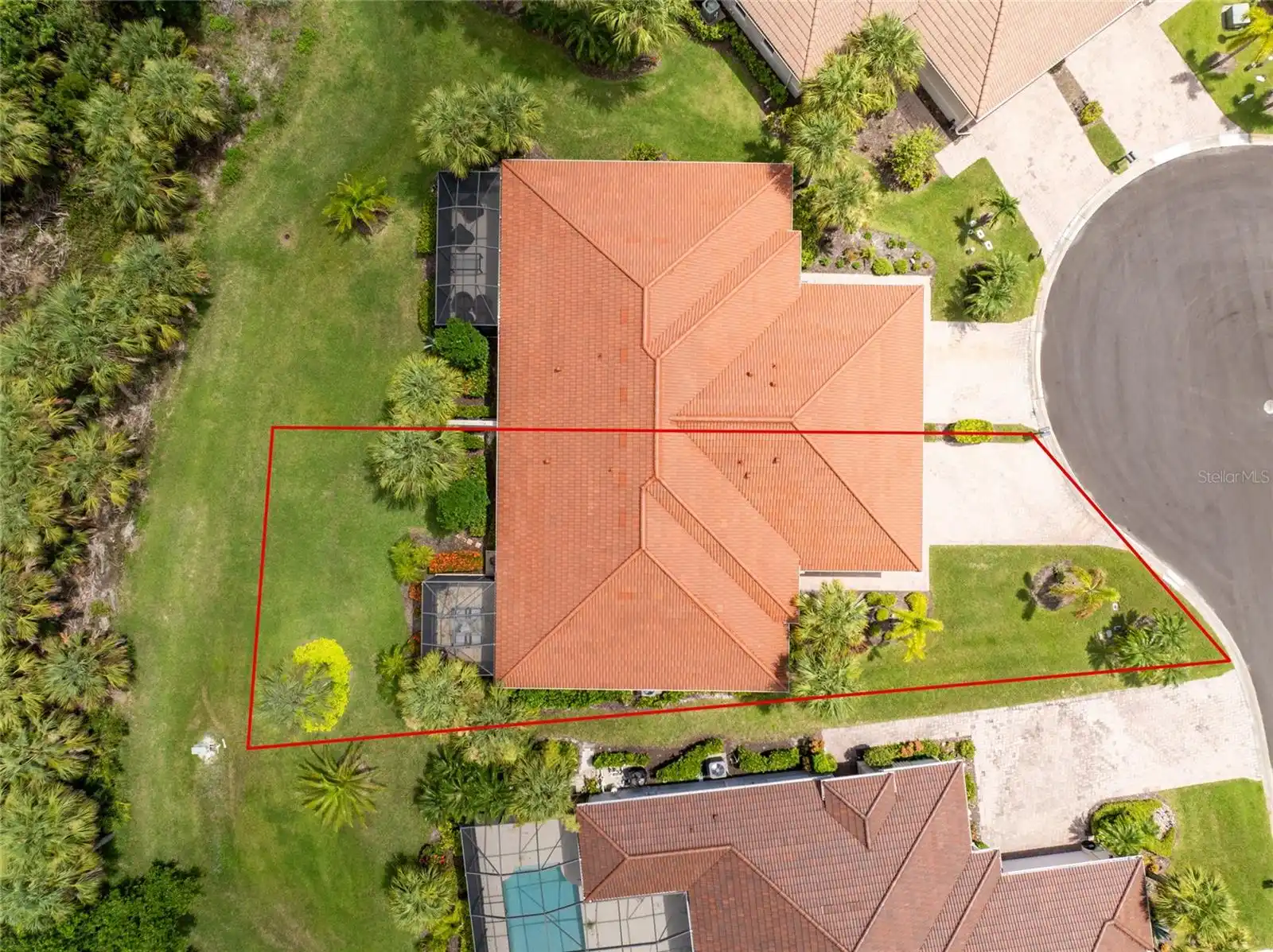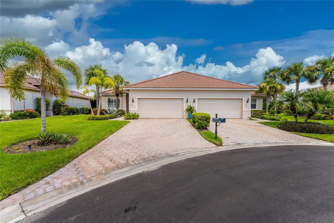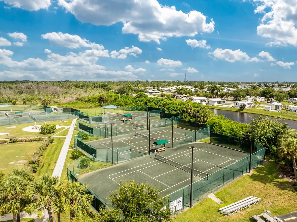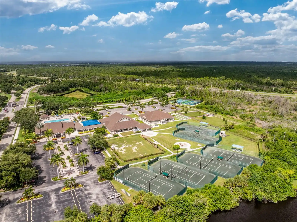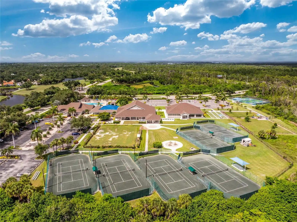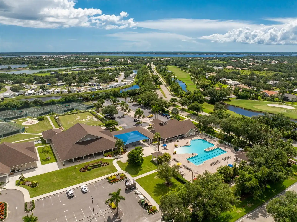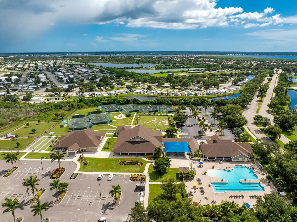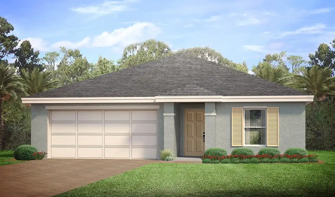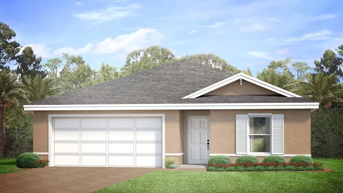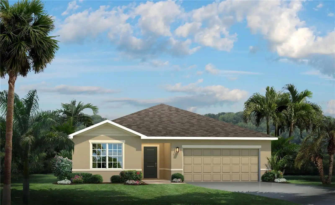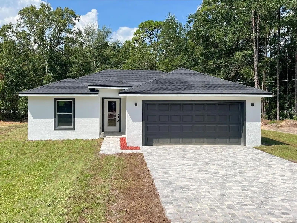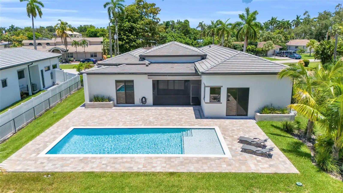Additional Information
Additional Lease Restrictions
Owner must register Lessee with the RCA. Lessee must have copies Covenants, Policies and Rules for Riverwood. Owner does not have a right to use Facilities during lease period. Minimum rental period 1 month with a max number of 3 times a year.
Additional Parcels YN
false
Additional Rooms
Den/Library/Office
Alternate Key Folio Num
402117103007
Appliances
Dishwasher, Disposal, Dryer, Electric Water Heater, Exhaust Fan, Ice Maker, Microwave, Range, Refrigerator, Washer
Approval Process
Prior to the Lessee taking possession of the property, the owner must complete the RCA Lease Notification Form. There is also a $25 processing fee.
Association Amenities
Clubhouse, Fitness Center, Gated, Golf Course, Pickleball Court(s), Pool, Racquetball, Security, Spa/Hot Tub, Tennis Court(s)
Association Approval Required YN
1
Association Email
p.douglas@starhospitalitymanagement
Association Fee Frequency
Monthly
Association Fee Includes
Guard - 24 Hour, Common Area Taxes, Pool, Escrow Reserves Fund, Fidelity Bond, Maintenance Structure, Maintenance Grounds, Private Road, Recreational Facilities, Sewer, Trash
Association Fee Requirement
Required
Association URL
www.riverwoodflorida.org
Building Area Source
Public Records
Building Area Total Srch SqM
202.81
Building Area Units
Square Feet
Calculated List Price By Calculated SqFt
227.65
Community Features
Clubhouse, Deed Restrictions, Dog Park, Fitness Center, Gated Community - Guard, Golf Carts OK, Golf, Irrigation-Reclaimed Water, Pool, Tennis Courts
Construction Materials
Block
Cumulative Days On Market
72
Disaster Mitigation
Hurricane Shutters/Windows
Disclosures
HOA/PUD/Condo Disclosure, Seller Property Disclosure
Exterior Features
Hurricane Shutters, Irrigation System, Rain Gutters, Sidewalk
Green Water Conservation
Irrigation-Reclaimed Water
Interior Features
Ceiling Fans(s), Eat-in Kitchen, High Ceilings, Open Floorplan, Walk-In Closet(s)
Internet Address Display YN
true
Internet Automated Valuation Display YN
true
Internet Consumer Comment YN
true
Internet Entire Listing Display YN
true
Laundry Features
Laundry Room
Living Area Source
Public Records
Living Area Units
Square Feet
Lot Size Square Meters
755
Modification Timestamp
2024-11-13T18:21:09.296Z
Parcel Number
402117103007
Pet Restrictions
Please confirm with HOA
Pet Size
Extra Large (101+ Lbs.)
Pets Allowed
Cats OK, Dogs OK, Yes
Public Remarks
Welcome to Paradise! Enter this stunning, gated community and be greeted by breathtaking views of mature landscaping nestled within nature preserves, lakes, and ponds. At the heart of the community lies the renowned Riverwood Golf Course, a Gene Bates-designed 72-par championship course, proudly ranked among Golf Advisor's top 50 places to play golf. As you navigate through the serene community and approach this secluded cul-de-sac, you'll find a spacious driveway leading to a large two-car garage with ample storage space. Step inside to discover a thoughtfully designed floor plan that maximizes comfort and functionality. The home features a large kitchen with sparkling granite countertops and stainless-steel appliances. The versatile den can be used as an office or converted into a third bedroom for extended family visits. The large primary bedroom includes an extra-large walk-in closet, while the extended screened lanai offers the perfect relaxing space for outdoor living. Enjoy an evening glass of wine after a day of golfing or dine al fresco, surrounded by the unparalleled tranquility and beauty of the preserve behind the home. The home's large, bright windows are adorned with upgraded plantation shutters, and a new roof was installed in 2023. Enjoy peace of mind with comprehensive hurricane protection, ensuring safety and security during stormy seasons. Outside, indulge in a wealth of world-class amenities, including a resort-style pool and spa, tennis courts, croquet and pickleball facilities, and a private beach club. Stay active with bocce, a large fitness center, and participate in vibrant community events. For those who appreciate leisure and creativity, the community also features a library and an arts and crafts center. This active community promises a lifestyle of luxury, relaxation, and endless recreational opportunities. Come experience the perfect blend of nature, comfort, and community in this exceptional home.
RATIO Current Price By Calculated SqFt
227.65
SW Subdiv Community Name
Riverwood
Showing Requirements
Supra Lock Box, Lock Box Electronic, ShowingTime
Status Change Timestamp
2024-09-02T15:15:17.000Z
Tax Legal Description
SAW 003 0000 0044 SAWGRASS POINTE AT RIVERWOOD UNIT 3 LT 44 3717/36 4412/395 4949/1058
Tax Other Annual Assessment Amount
1981
Total Acreage
0 to less than 1/4
Universal Property Id
US-12015-N-402117103007-R-N
Unparsed Address
13024 CREEKSIDE LN
Utilities
Cable Available, Underground Utilities
Window Features
Shutters, Window Treatments






















































