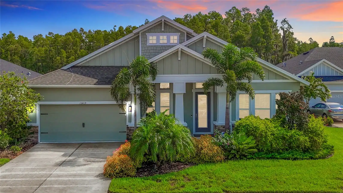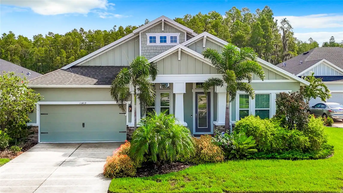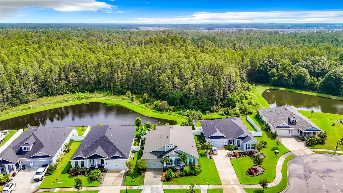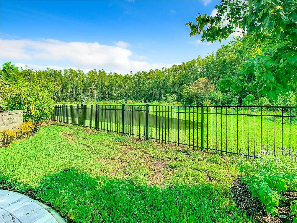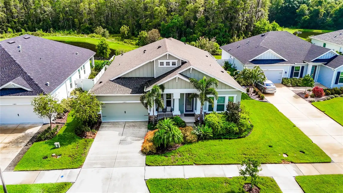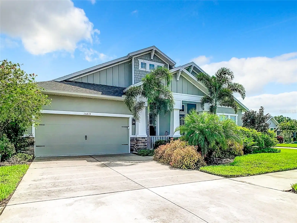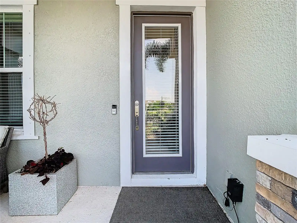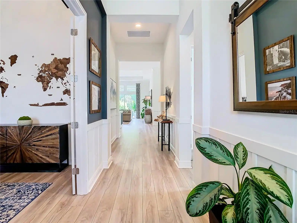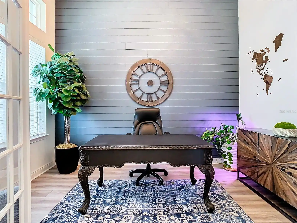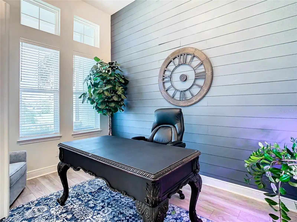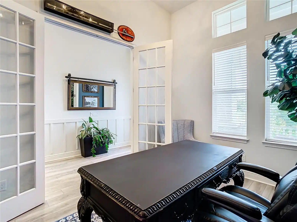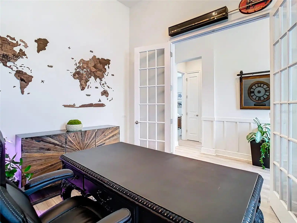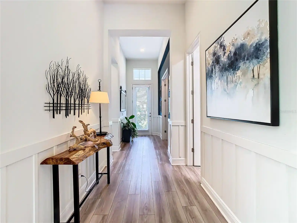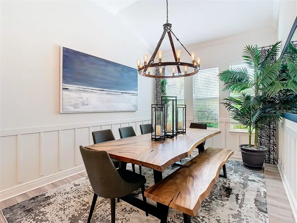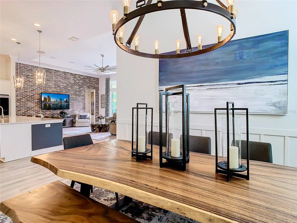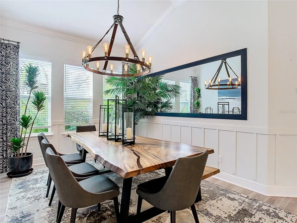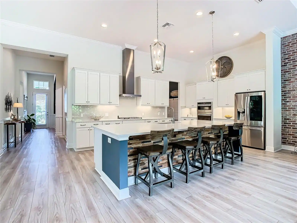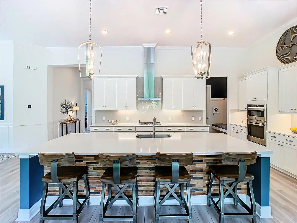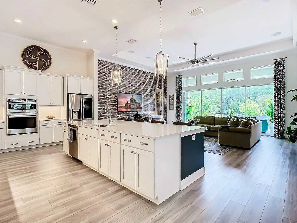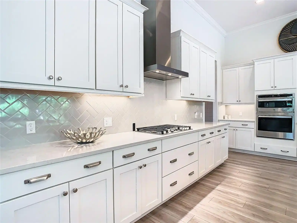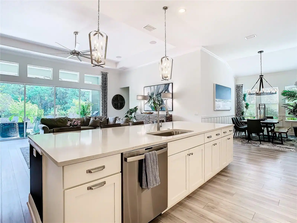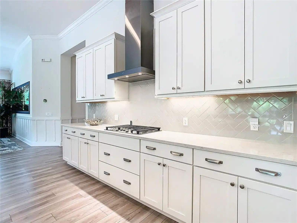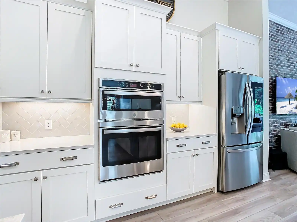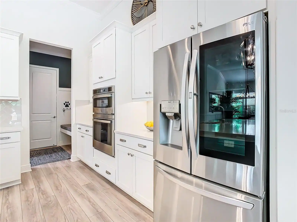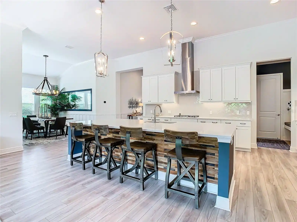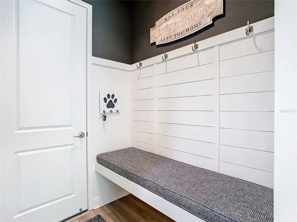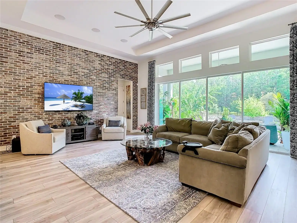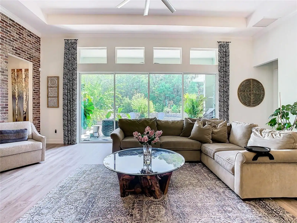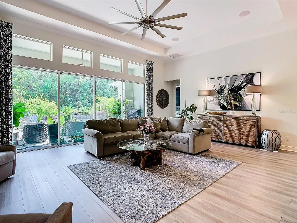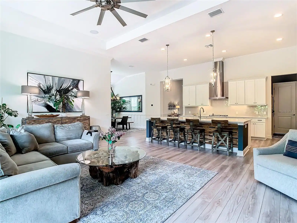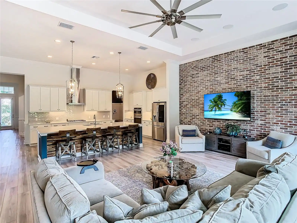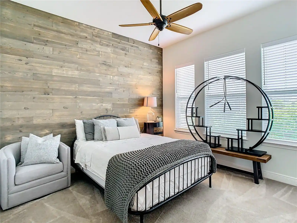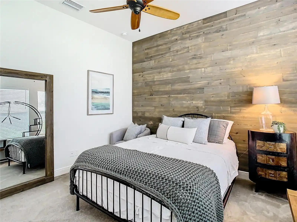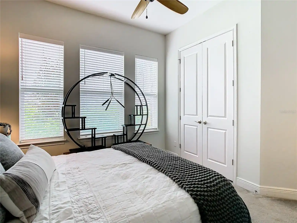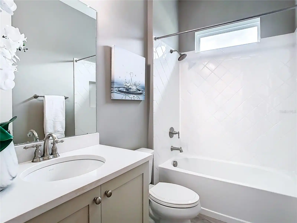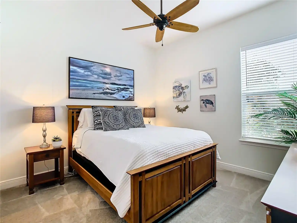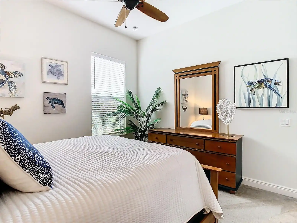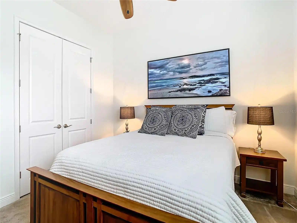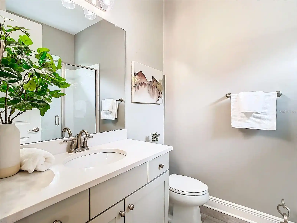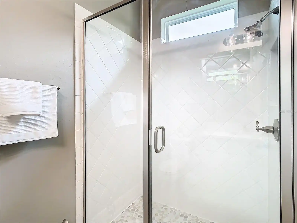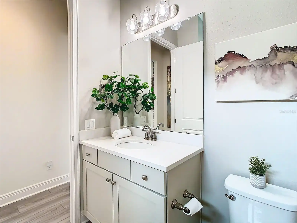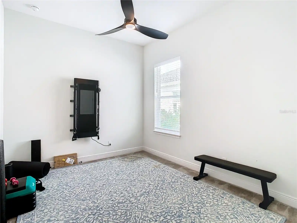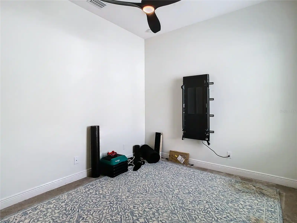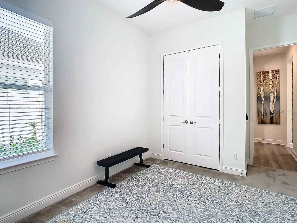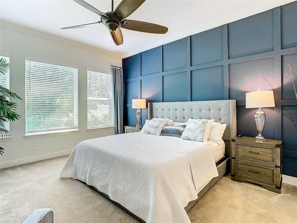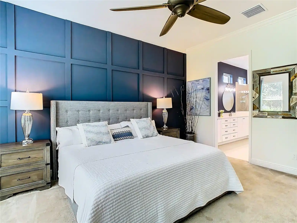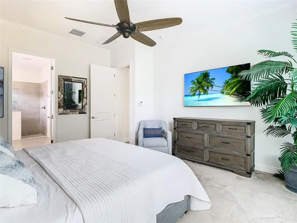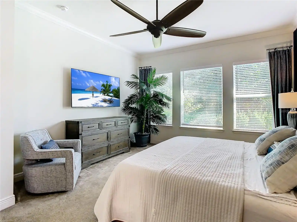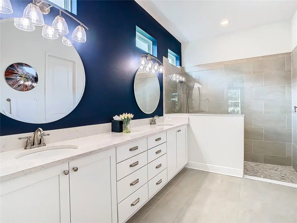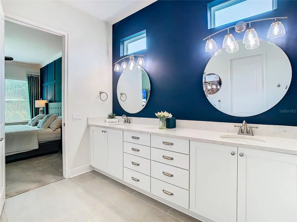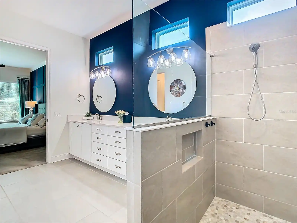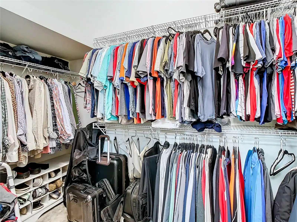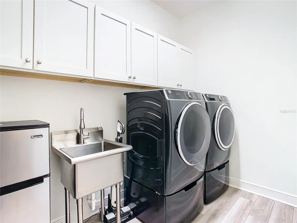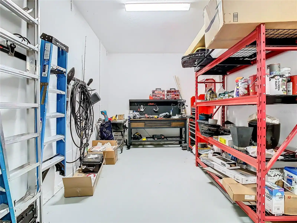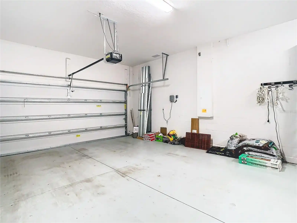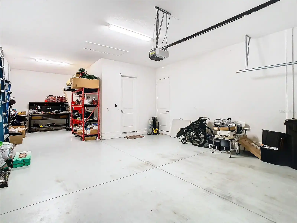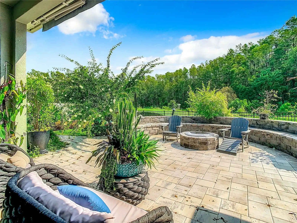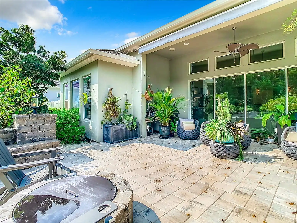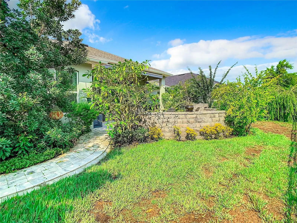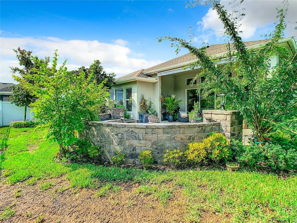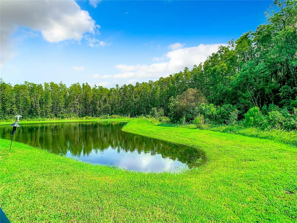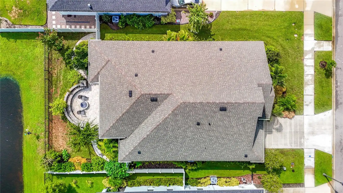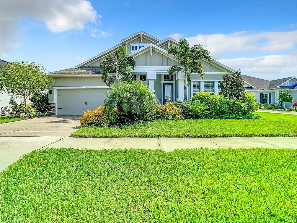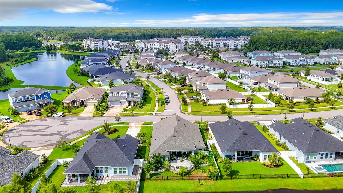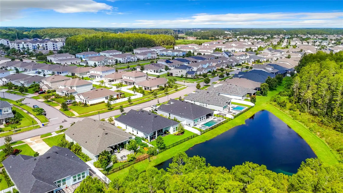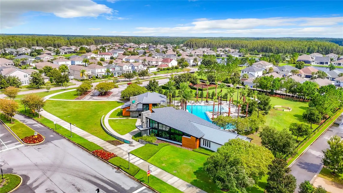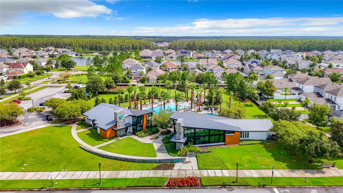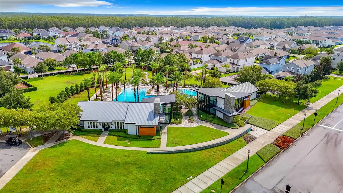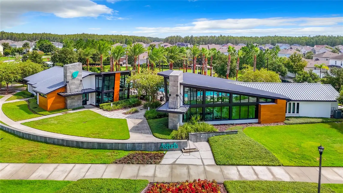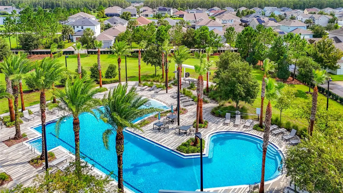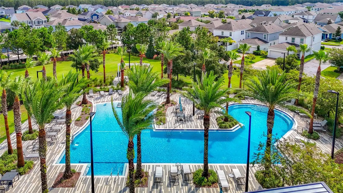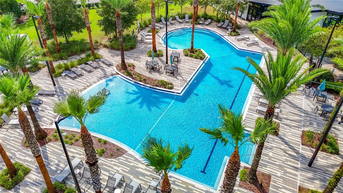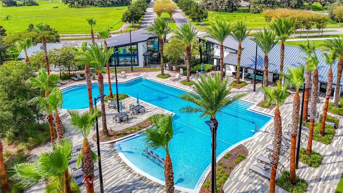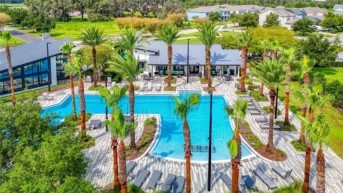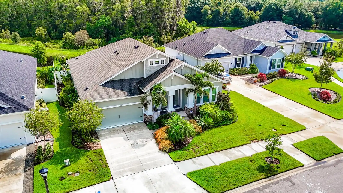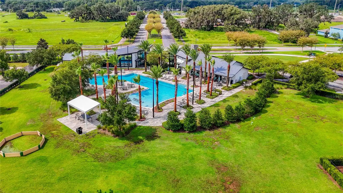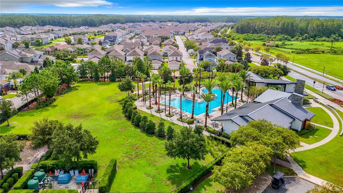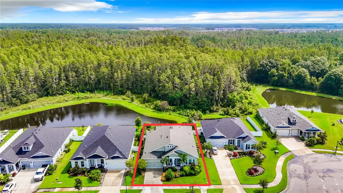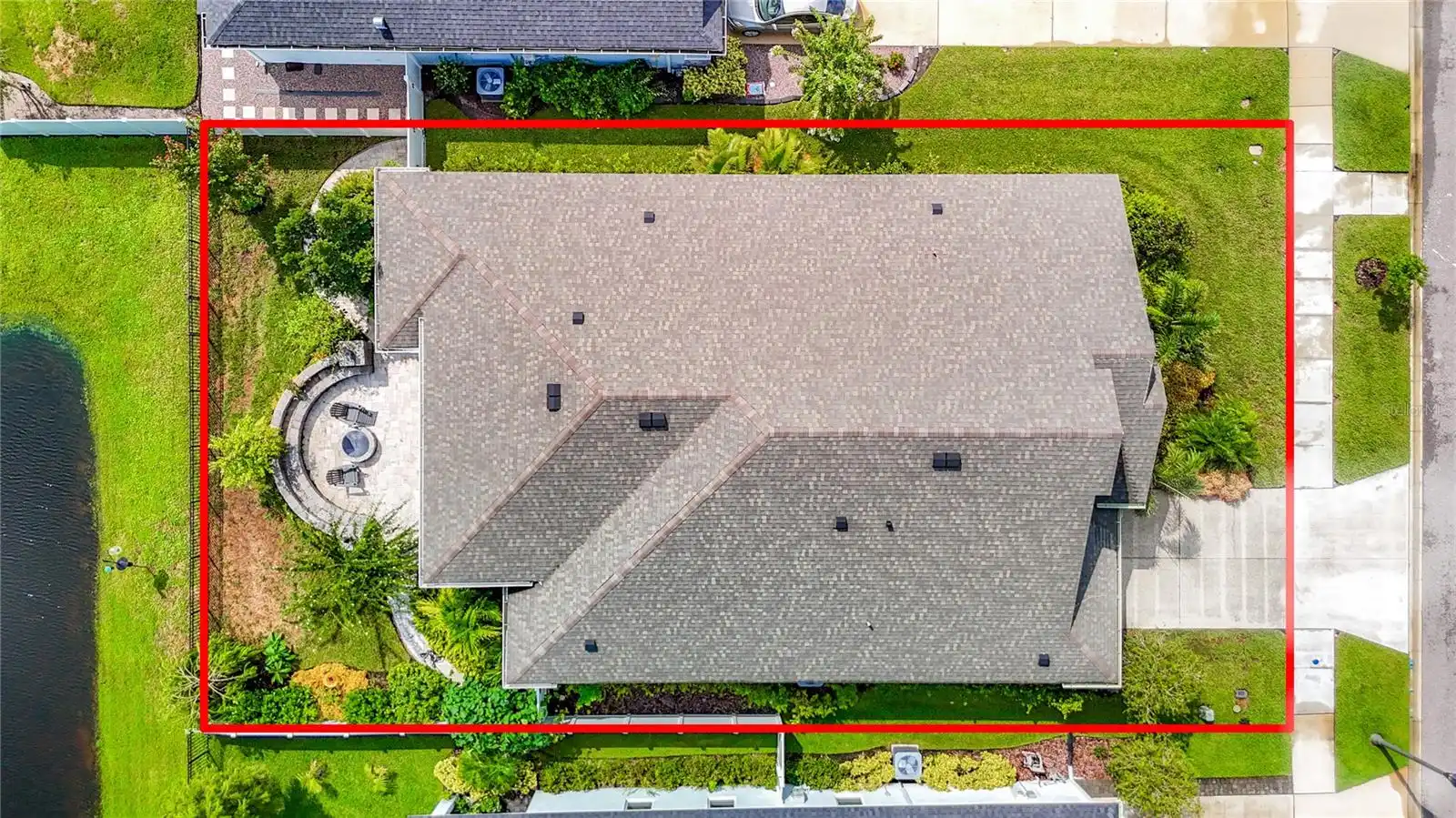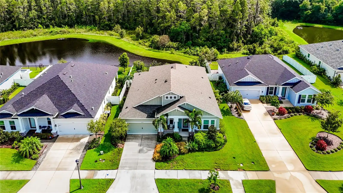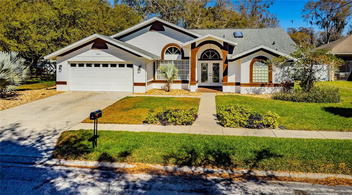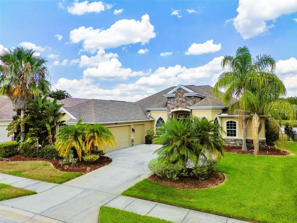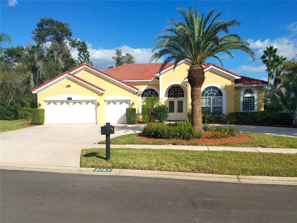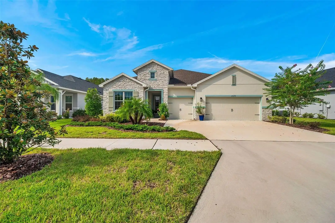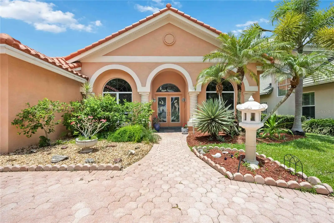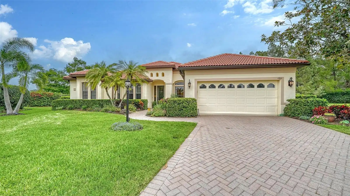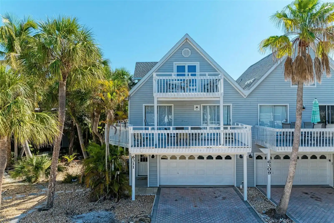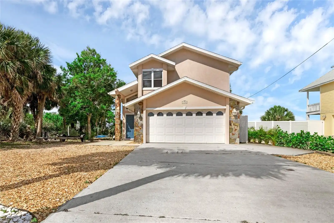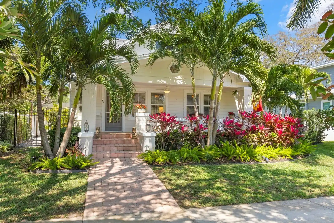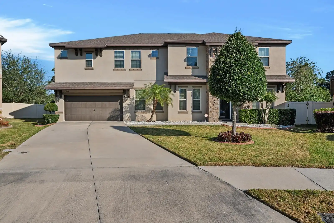Additional Information
Additional Lease Restrictions
Please verify all leasing restrictions with HOA
Additional Parcels YN
false
Alternate Key Folio Num
17-26-25-001.0-030.00-014.0
Appliances
Built-In Oven, Convection Oven, Cooktop, Dishwasher, Disposal, Dryer, Exhaust Fan, Freezer, Gas Water Heater, Ice Maker, Microwave, Range Hood, Refrigerator, Tankless Water Heater, Washer
Approval Process
Buyers and Buyers agent to verify with HOA
Architectural Style
Craftsman, Florida, Ranch
Association Amenities
Fitness Center, Maintenance, Pool, Recreation Facilities, Trail(s)
Association Approval Required YN
1
Association Email
mowens@associagulfcoast.com/cwaring@associagulfcoa
Association Fee Frequency
Annually
Association Fee Requirement
Required
Association URL
https://www.asturiacdd.org/poa
Builder Name
ICI Homes Tampa
Building Area Source
Public Records
Building Area Total Srch SqM
317.45
Building Area Units
Square Feet
Calculated List Price By Calculated SqFt
288.67
Community Features
Clubhouse, Deed Restrictions, Dog Park, Fitness Center
Construction Materials
Block, Cement Siding, Other, Stone, Stucco
Cumulative Days On Market
13
Disclosures
HOA/PUD/Condo Disclosure, Other Disclosures, Seller Property Disclosure
Elementary School
Odessa Elementary
Exterior Features
Hurricane Shutters, Irrigation System, Lighting, Rain Gutters, Sidewalk, Sliding Doors
Flood Zone Date
2014-09-26
Flood Zone Panel
12101C0380F
Flooring
Carpet, Epoxy, Luxury Vinyl, Tile
High School
J.W. Mitchell High-PO
Interior Features
Built-in Features, Ceiling Fans(s), Crown Molding, Eat-in Kitchen, High Ceilings, In Wall Pest System, Kitchen/Family Room Combo, Open Floorplan, Other, Primary Bedroom Main Floor, Solid Surface Counters, Solid Wood Cabinets, Split Bedroom, Stone Counters, Thermostat, Vaulted Ceiling(s), Walk-In Closet(s), Window Treatments
Internet Address Display YN
true
Internet Automated Valuation Display YN
true
Internet Consumer Comment YN
true
Internet Entire Listing Display YN
true
Laundry Features
Inside, Laundry Room
Living Area Source
Public Records
Living Area Units
Square Feet
Lot Features
Cleared, Conservation Area, In County, Landscaped, Sidewalk
Lot Size Square Meters
725
Middle Or Junior School
Seven Springs Middle-PO
Modification Timestamp
2024-08-26T02:49:07.463Z
Num Of Own Years Prior To Lease
2
Parcel Number
17-26-25-0010-03000-0140
Patio And Porch Features
Covered, Front Porch, Patio, Rear Porch
Pet Restrictions
Please verify with HOA.
Pets Allowed
Breed Restrictions, Cats OK, Dogs OK
Public Remarks
Wow. Most Beautiful, Lovingly maintained and Fully FENCED-IN HOME with 4 BR, 3 Baths, and a 3-Car tandem garage. Nestled against a backdrop of gorgeous Pond and green PRESERVE Views this serene oasis offers the perfect blend of comfort and elegance. Upon entering, you will be greeted by an airy and open 1-story plan with soaring 12-foot ceilings with flex, hallway, kitchen, dining and gathering rooms. The home office with French doors provides a private and quiet workspace. On the opposite side are two bedrooms, full bath and convenient linen closet. This deluxe kitchen is a chef’s dream features separate GAS cooktop, built in convection microwave and oven, an enormous QUARTZ island - perfect for entertainment, 42-inch cabinets with crown molding, STAINLESS STEEL APPLIANCES, soft-close doors & drawers, under-cabinet lighting and closet pantry. The dining area, adorned with an oversized wall mirror and shiplap accents, invites you to create meaningful memories under the Vaulted Ceiling. The spacious gathering room features 4-PANEL SLIDERS and transom windows that flood the space with NATURAL LIGHT. The real brick entertainment area leads to 4th bedroom that has its own bath, ideal as an in-law suite. The primary bedroom is a tranquil retreat with an oversized layout. Primary bath comes with quartz double sinks, massive WALK-IN Shower and LARGE WALK-IN CLOSET providing ample storage space. Enjoy the outdoors on your covered lanai complete with newer automated shade SCREEN sliders and party lights for your own private OASIS - perfect for relaxation. This HUGE BACKYARD and newly paved patio and in-ground FIRE-PIT creates a perfect ambiance for enjoying morning coffee, stunning water views and Florida sunshine. This home is equipped with energy-efficient features, including a TANKLESS GAS heater and hurricane shutters, saving your money on energy bills. The INDOOR laundry room comes complete with a utility sink, ample shelving and included washer and dryer. Seller meticulously maintained this amazing property and graciously offer a NEW HOME WARRANTY. Outdoor enthusiasts will revel in the bike trail, parks, and playgrounds. Nearby is 1, 200 acres of preserved Pasco County wilderness, Asturia offers unparalleled opportunities to embrace nature with hiking, running, walking, and biking trails right at your doorstep. The Asturia community amenities include a resort style zero entry pool with swim lane, state of the art fitness center, clubhouse, Dog Park, recreation field, playground and miles of walking trails through its beautiful grounds and conservation areas. Enjoy many Social Events, including pool parties, Easter Egg hunts, Food Trucks, various Social Group gatherings and Festivals organized by the Asturia Community throughout the year. This prime location is in A+ rated school region and just minutes from the Veterans Expressway, top-rated hospitals, popular restaurants, and diverse shopping destinations. A+ rated schools in the area make this home a PERFECT blend of luxury, convenience, and community living. Please view the Tour: https://vimeo.com/996174325/ffabf3f54a
RATIO Current Price By Calculated SqFt
288.67
Realtor Info
Survey Available
Security Features
Closed Circuit Camera(s), Fire Alarm, Smoke Detector(s)
Showing Requirements
Appointment Only, Call Listing Agent, Lock Box Electronic-CBS Code Required, ShowingTime
Status Change Timestamp
2024-08-15T12:25:43.000Z
Tax Legal Description
ASTURIA PHASE 3 PB 77 PG 087 BLOCK 30 LOT 14
Tax Other Annual Assessment Amount
348702
Total Acreage
0 to less than 1/4
Universal Property Id
US-12101-N-1726250010030000140-R-N
Unparsed Address
15419 RENAISSANCE AVE
Utilities
BB/HS Internet Available, Cable Available, Cable Connected, Electricity Connected, Fire Hydrant, Natural Gas Connected, Phone Available, Public, Sewer Connected, Sprinkler Recycled, Street Lights, Underground Utilities, Water Connected
Vegetation
Mature Landscaping, Trees/Landscaped
Window Features
Blinds, ENERGY STAR Qualified Windows, Insulated Windows, Low Emissivity Windows, Window Treatments
Years Of Owner Prior To Leasing Req YN
1


















































































