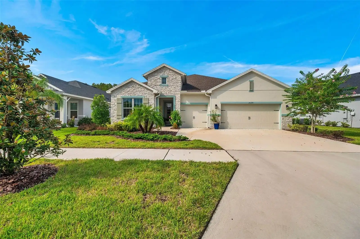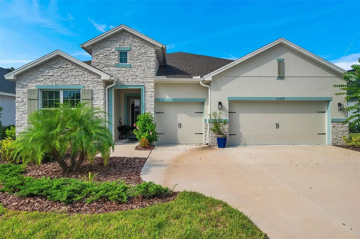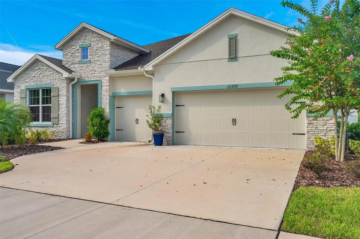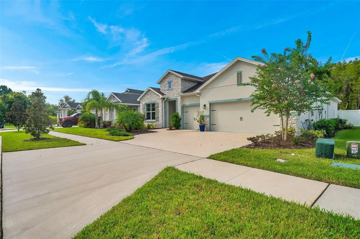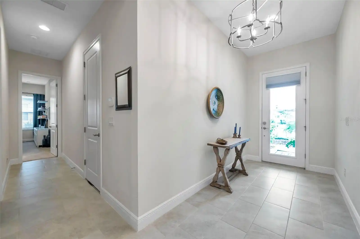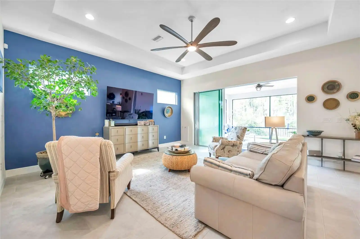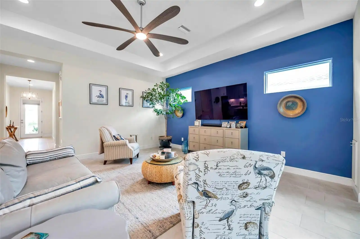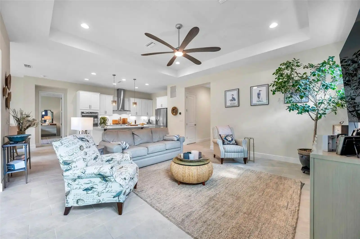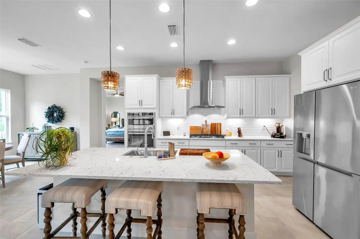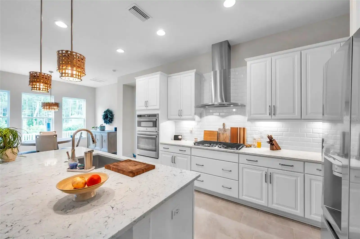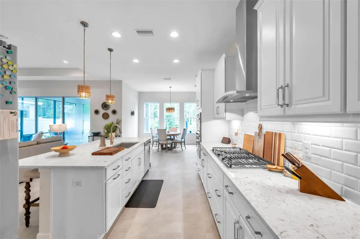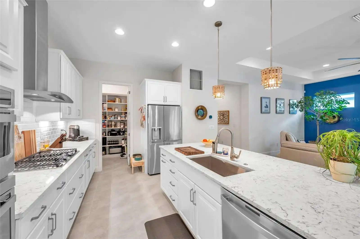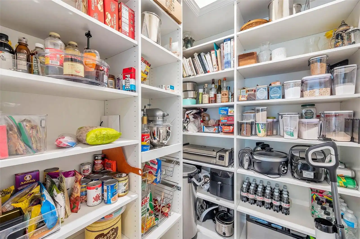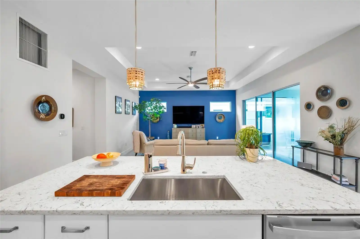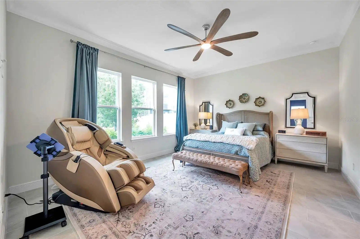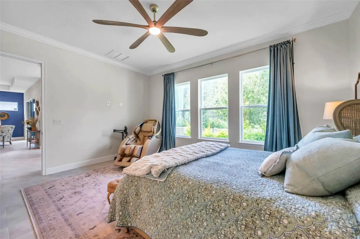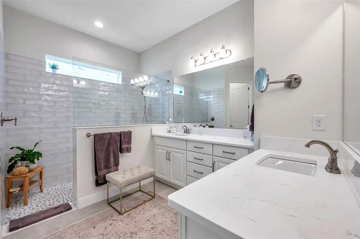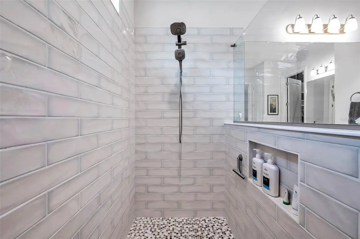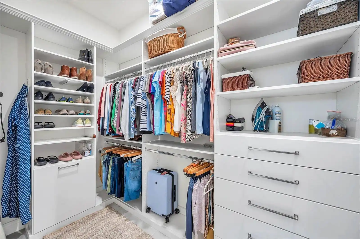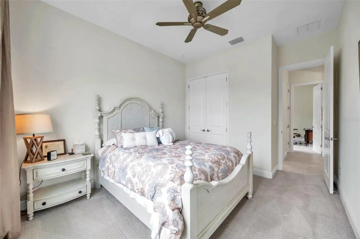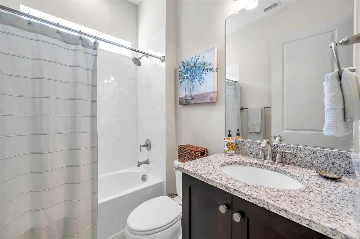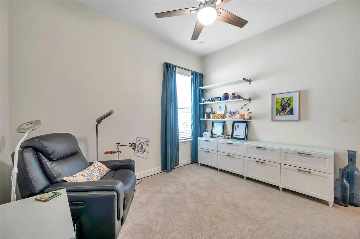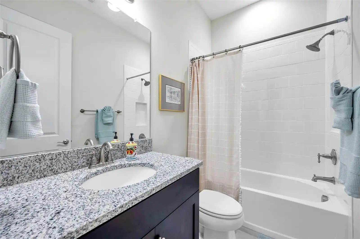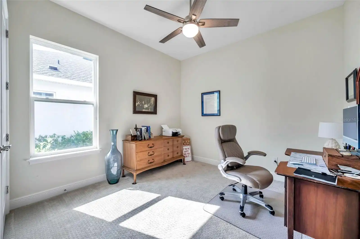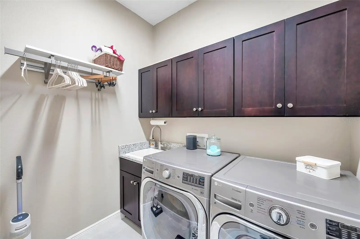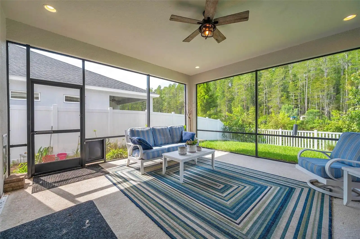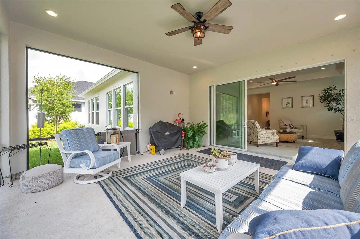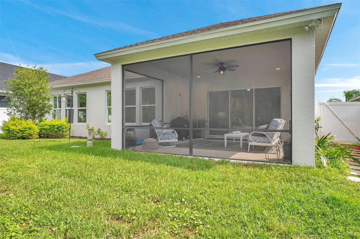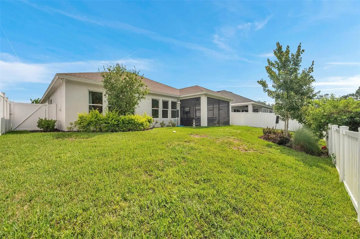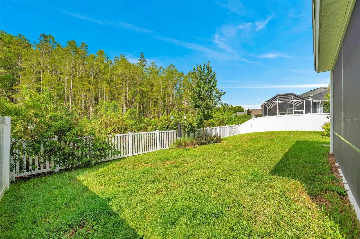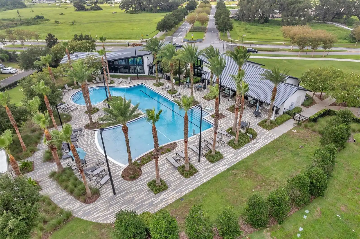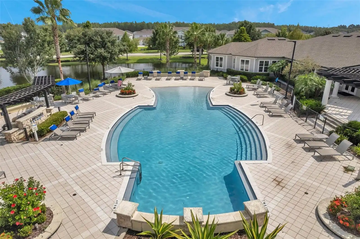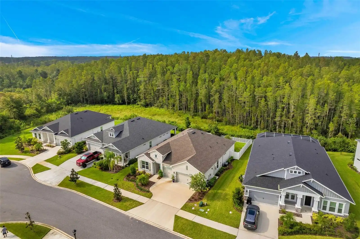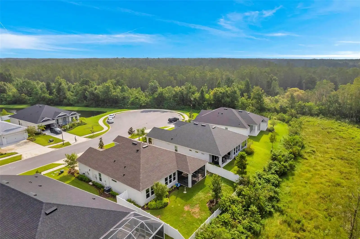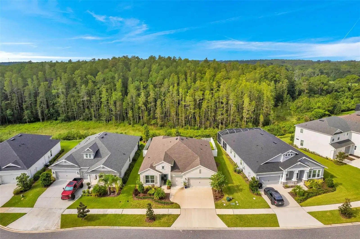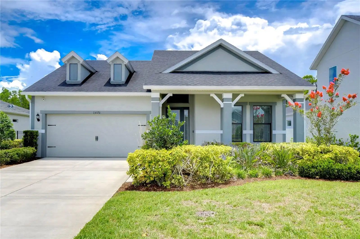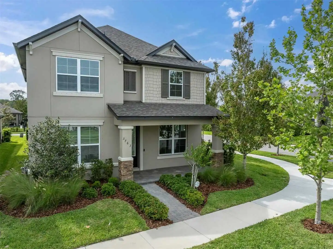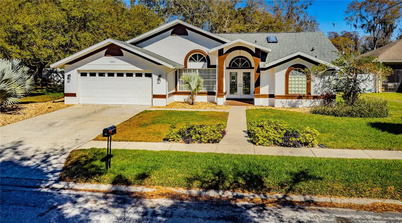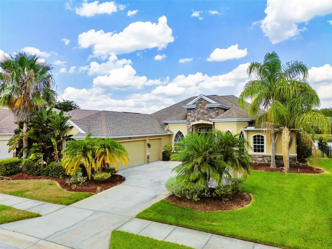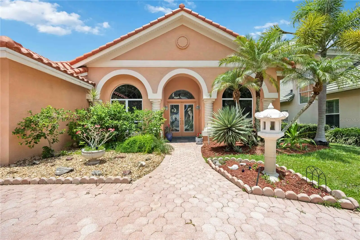Additional Information
Additional Parcels YN
false
Alternate Key Folio Num
1726250200036000060
Appliances
Built-In Oven, Cooktop, Dishwasher, Disposal, Electric Water Heater, Exhaust Fan, Microwave, Range Hood, Refrigerator, Water Filtration System
Architectural Style
Contemporary
Association Amenities
Clubhouse, Fitness Center, Park, Playground, Pool
Association Email
info@associationgulfcoast.com
Association Fee Frequency
Annually
Association Fee Includes
Pool
Association Fee Requirement
Required
Building Area Source
Public Records
Building Area Total Srch SqM
303.05
Building Area Units
Square Feet
Calculated List Price By Calculated SqFt
319.34
Community Features
Clubhouse, Deed Restrictions, Dog Park, Fitness Center, Irrigation-Reclaimed Water, Playground, Pool, Sidewalks
Construction Materials
Block, Brick, Stucco
Cumulative Days On Market
16
Disclosures
HOA/PUD/Condo Disclosure, Seller Property Disclosure
Exterior Features
Hurricane Shutters, Irrigation System, Sidewalk, Sliding Doors
Interior Features
Ceiling Fans(s), Central Vaccum, Eat-in Kitchen, High Ceilings, Kitchen/Family Room Combo, Open Floorplan, Primary Bedroom Main Floor, Solid Surface Counters, Walk-In Closet(s)
Internet Address Display YN
true
Internet Automated Valuation Display YN
false
Internet Consumer Comment YN
false
Internet Entire Listing Display YN
true
List AOR
Pinellas Suncoast
Living Area Source
Public Records
Living Area Units
Square Feet
Lot Features
Cul-De-Sac, Key Lot, Landscaped, Paved
Lot Size Square Meters
705
Modification Timestamp
2024-08-25T19:07:40.957Z
Num Of Own Years Prior To Lease
2
Parcel Number
17-26-25-020.0-036.00-006.0
Patio And Porch Features
Screened
Public Remarks
Be the first to see this amazing home; less than 2 years old. Meticulously maintained by original owner, with upgrades galore. This 4/3/3 was tastefully designed with neutral tile throughout the living, dining, master and wet areas. The 3 additional bedrooms have upgraded neutral carpet and pads. The gourmet kitchen has a large island and tons of countertop area for prepping meals. There are more than ample cabinets, but also an amazing hidden walk-in pantry with built in custom storage shelves and electrical outlet. Upgraded stainless appliances, with freezer that makes custom spherical ice, perfect for serving your cool beverages. The perfect home for entertaining family and friends with this open floor plan of kitchen, dining, and family room make it easy for all to visit while preparing meals. Want to take the party outside, the triple sliders from the family open to the extended enclosed patio which showcases the fenced backyard on the conservation lot. The patio has prewiring/gas for for future pool installation. No backyard neighbors afford you privacy. Your master retreat is a generous bedroom area and master bath with a huge walk-in shower with floor to ceiling tile, 2 large vanity areas and dual sinks. The upgraded master walk-in closet has ample space with custom built-in storage. The additional 3 bedrooms give you flex space for your specific needs as guest rooms, office, craft room or nursery. One guest room has it’s own private bath. Home is located in a top rated school district. This community provides a Club House, fitness center, pool, and dog park. Home is located just off 54 in close proximity Suncoast Parkway, I-75, TIA, dining, shopping and more. Don’t delay; see this one before it’s gone
RATIO Current Price By Calculated SqFt
319.34
Showing Requirements
Appointment Only, Lock Box Electronic, ShowingTime
Status Change Timestamp
2024-08-09T22:05:41.000Z
Tax Annual Amount
12110.27
Tax Legal Description
ASTURIA PHASE 4 PB 84 PG 124 BLOCK 36 LOT 6
Tax Other Annual Assessment Amount
3487
Total Acreage
0 to less than 1/4
Universal Property Id
US-12101-N-1726250200036000060-R-N
Unparsed Address
15376 FENLAND WAY
Utilities
BB/HS Internet Available, Cable Available, Electricity Connected, Natural Gas Connected, Public, Sewer Connected, Sprinkler Recycled, Water Connected
Years Of Owner Prior To Leasing Req YN
1



































