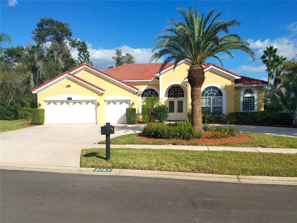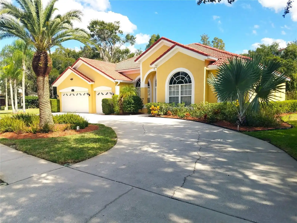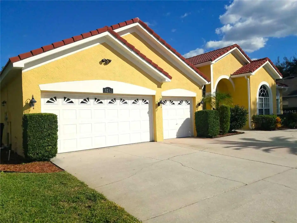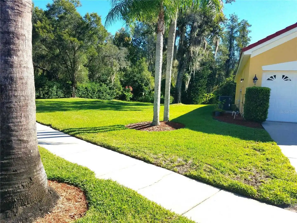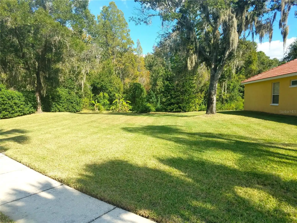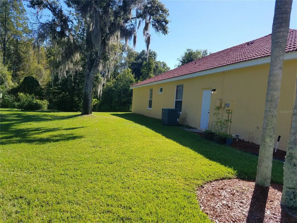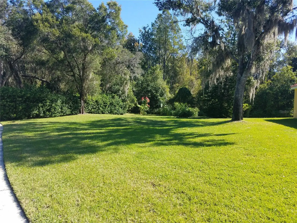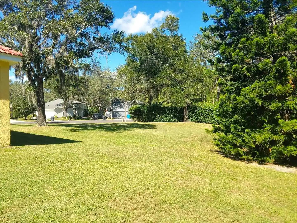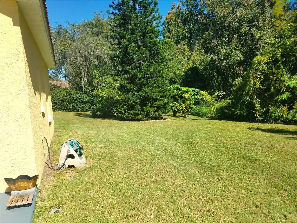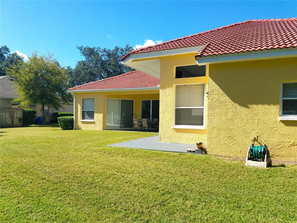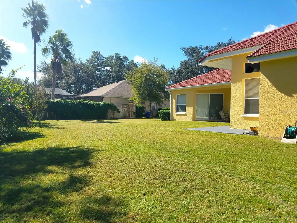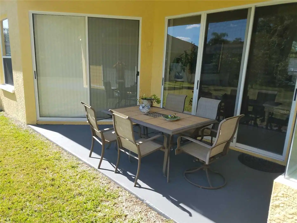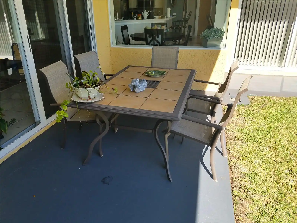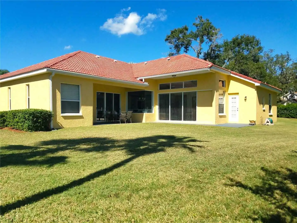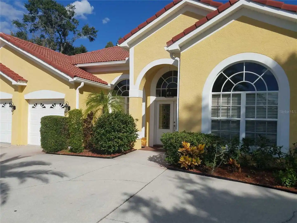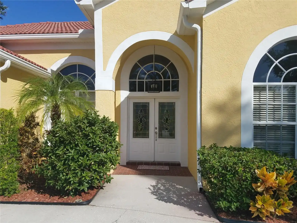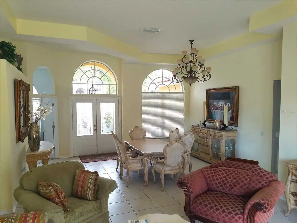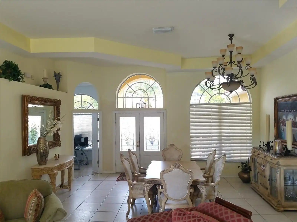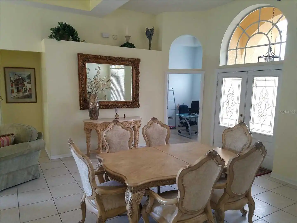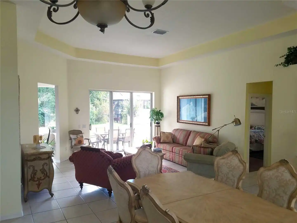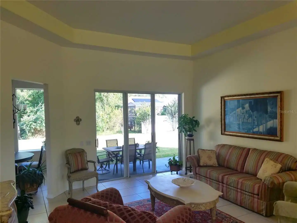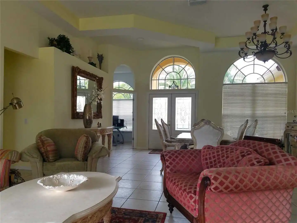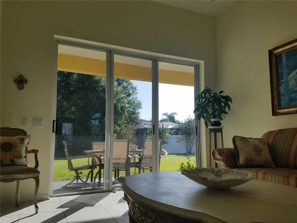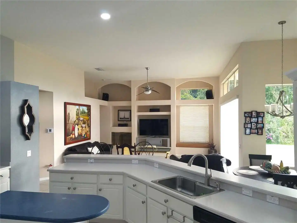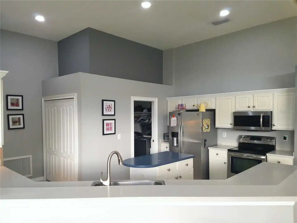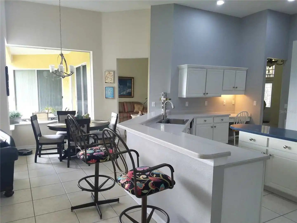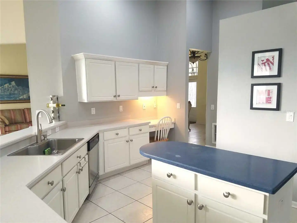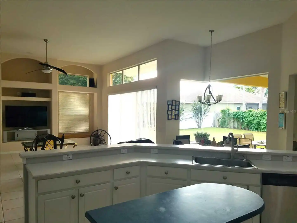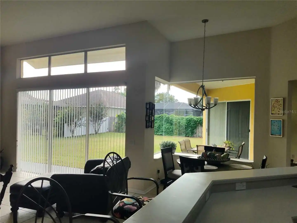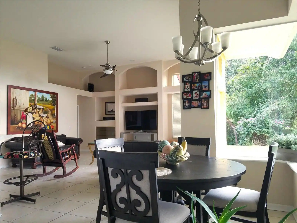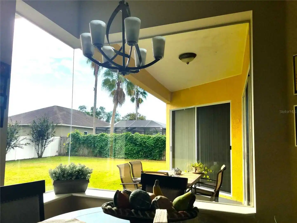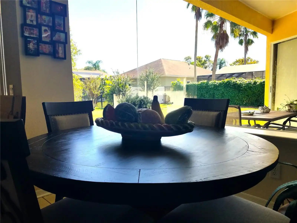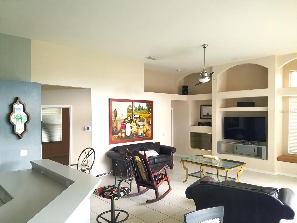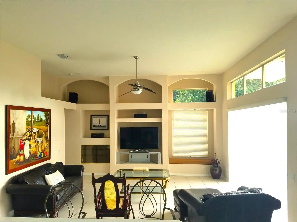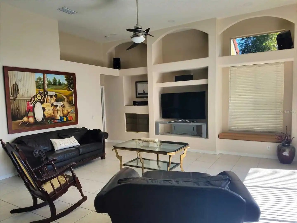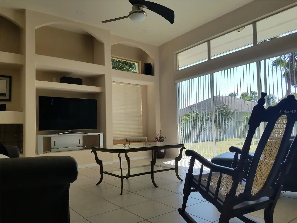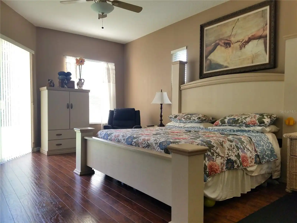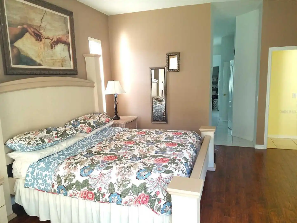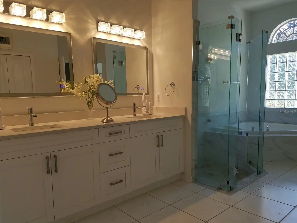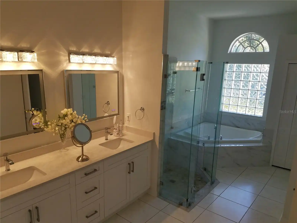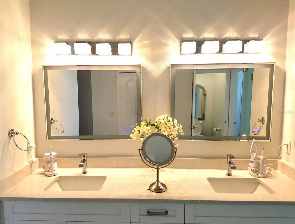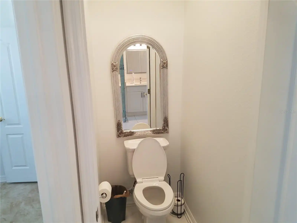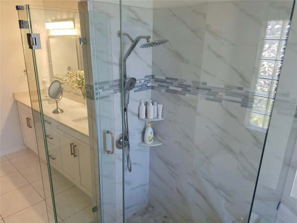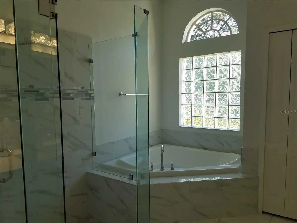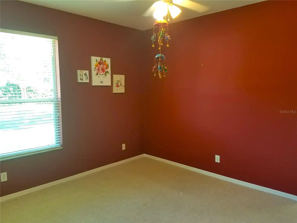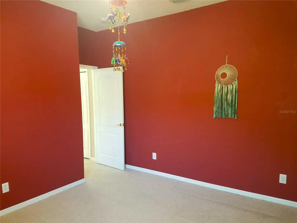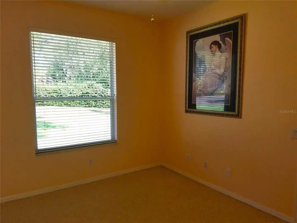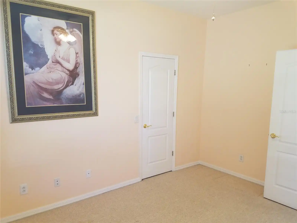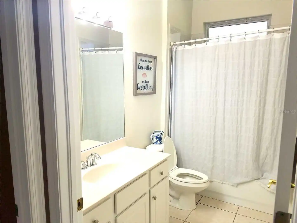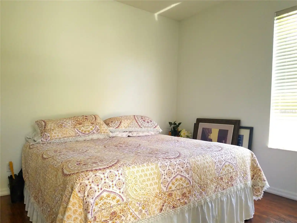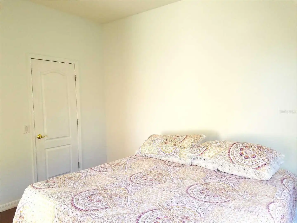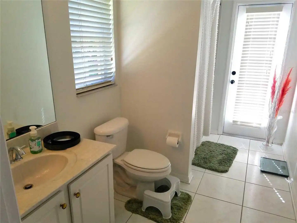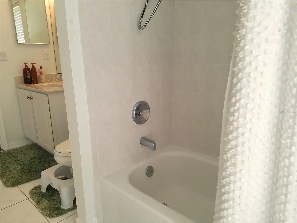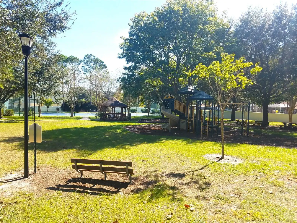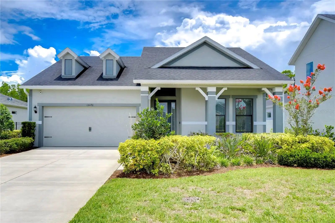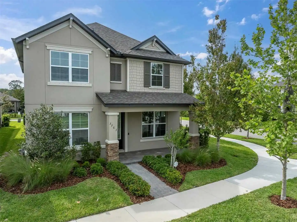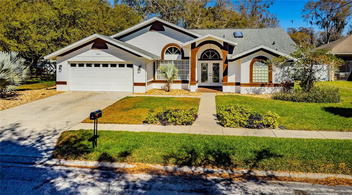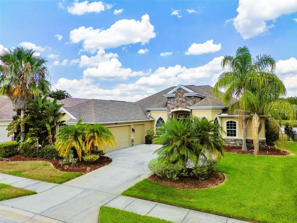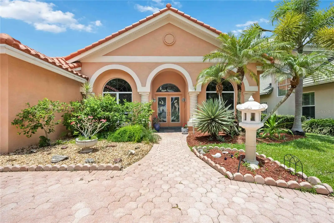Additional Information
Additional Lease Restrictions
Seller not sure. Stated to contact HOA.
Additional Parcels Description
U-34-27-17-02S-000005-00031.0
Additional Parcels YN
true
Appliances
Disposal, Electric Water Heater, Microwave, Range Hood, Refrigerator, Water Purifier
Association Approval Required YN
1
Association Fee Frequency
Annually
Association Fee Requirement
Required
Association URL
www.terramanagers.com
Building Area Source
Public Records
Building Area Total Srch SqM
343.65
Building Area Units
Square Feet
Calculated List Price By Calculated SqFt
247.84
Construction Materials
Block, Stucco
Cumulative Days On Market
278
Disclosures
Seller Property Disclosure
Exterior Features
Irrigation System, Rain Gutters, Sidewalk, Sliding Doors
Flooring
Carpet, Ceramic Tile
Interior Features
Ceiling Fans(s), Eat-in Kitchen, High Ceilings, Kitchen/Family Room Combo, Thermostat, Vaulted Ceiling(s), Walk-In Closet(s)
Internet Address Display YN
true
Internet Automated Valuation Display YN
false
Internet Consumer Comment YN
false
Internet Entire Listing Display YN
true
List AOR
Pinellas Suncoast
Living Area Source
Public Records
Living Area Units
Square Feet
Lot Size Dimensions
177x112
Lot Size Square Feet
19824
Lot Size Square Meters
1842
Modification Timestamp
2024-08-14T15:16:07.435Z
Num Of Own Years Prior To Lease
1
Parcel Number
U-34-27-17-02S-000005-00031.0
Pet Restrictions
Seller not sure. Stated to contact HOA.
Pets Allowed
Breed Restrictions
Previous List Price
720000
Price Change Timestamp
2024-06-30T13:16:12.000Z
Public Remarks
Seller Motivated! This unique home is tucked away at the end of a Cul-de-sac in the Luxurious Community of Arbor Lakes. The 4 bedroom, 3 bath home has vaulted ceilings throughout and includes a private office located in the front of the home. It has a double lot, which comfortably backs up to a lush and mature preserve, features a Barrel Tile roof, pristine landscaping, water softener, irrigation system and has an active community that comes alive with every season on your calendar for the whole family to enjoy. Entertain your guests with this home and its Dining/Living Room combo and a Family/Kitchen/Breakfast Nook combo. 3 Large sliding glass doors independently lead you to the back yard and provide ample lighting during the day for all rooms connected to them. This home is perfect for a POOL to be installed! A/C installed in 2018. The Kitchen includes ample space, has an island in the center and with bar seating on the opposite side of the counter. The Breakfast Nook is centered in front of a lovely large window that provides beautiful scenery to the outdoors. The master bedroom has a his & hers walk-in closet, connecting to a luxurious bathroom, with private toilet (enclosed), dual sinks, an independent glass shower stall, independent Hot-Tub and new fixtures. 4 bedrooms in total; 3 spacious rooms await your family or guests. The last room includes an access door to the outside for privacy. The Arbor Lakes Community features a spacious playground and tennis courts for the residents. The Veterans Expressway is 3.2 miles away, accessing the Greater Tampa Bay Area within 30 - 40 mins. Find local stores and shops in the immediate vicinity such as Westfield Shopping Center, Publix and numerous restaurants right on Sheldon. Great schools, various golf courses in vicinity, and nature trails. (NO SALES SIGN AT FRONT) NO FLOOD INS needed!!! ***HOI policy is only $3719 as of this year. Room Feature: Linen Closet In Bath (Primary Bathroom). Bedroom Closet Type: Built In Closet (Primary Bedroom).
RATIO Current Price By Calculated SqFt
247.84
Road Surface Type
Concrete
Showing Requirements
Appointment Only, Call Listing Agent 2, Call Before Showing, Lock Box Coded
Status Change Timestamp
2023-11-10T13:44:18.000Z
Tax Legal Description
ARBOR LAKES PHASE 2 LOT 31 BLOCK 5
Total Acreage
1/4 to less than 1/2
Universal Property Id
US-12057-N-34271702000005000310-R-N
Unparsed Address
9253 BRINDLEWOOD DR
Utilities
Cable Available, Electricity Available, Fiber Optics, Public, Sewer Connected, Underground Utilities, Water Available, Water Connected
Years Of Owner Prior To Leasing Req YN
1






















































