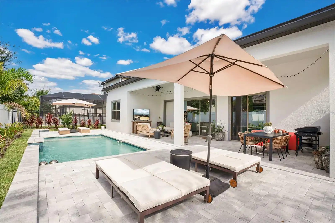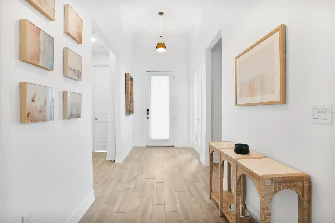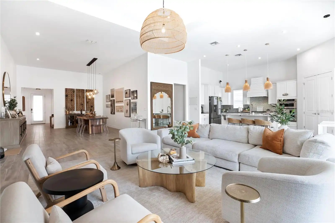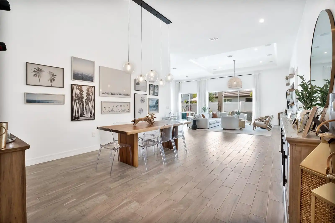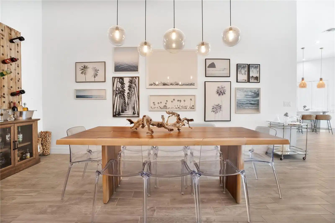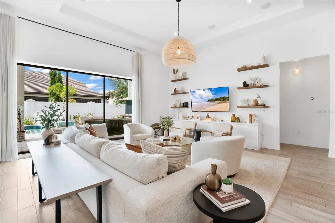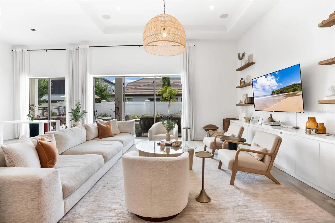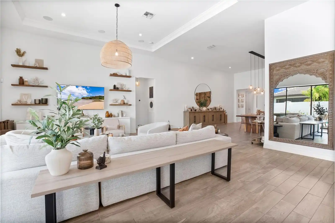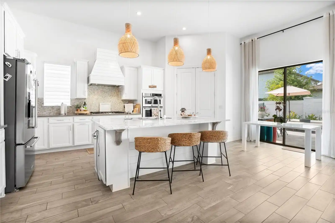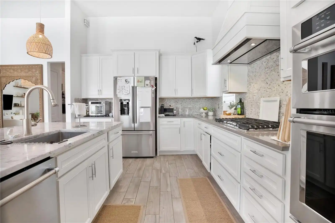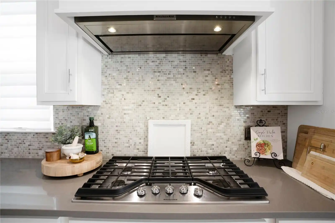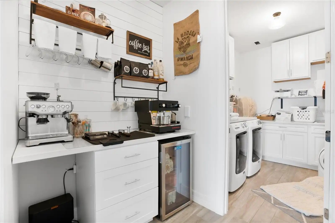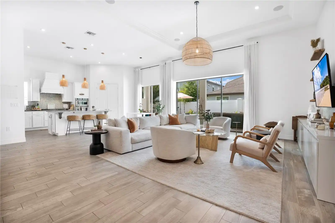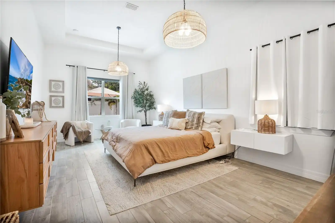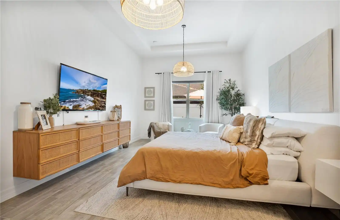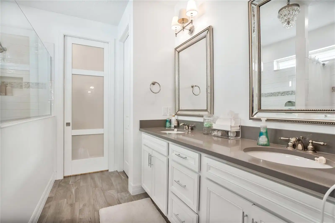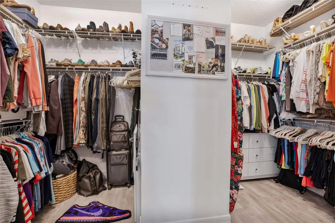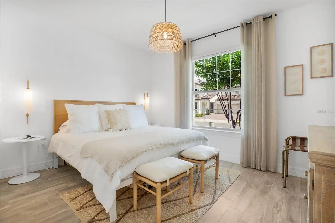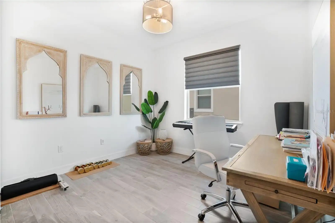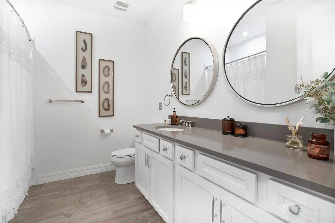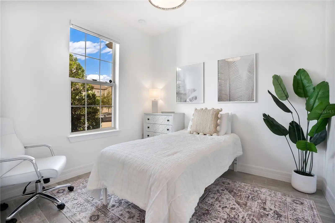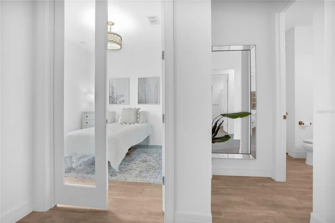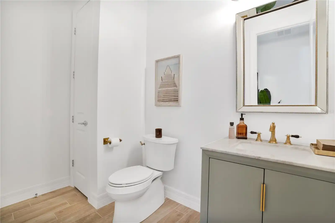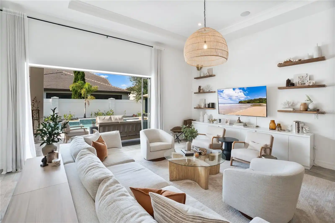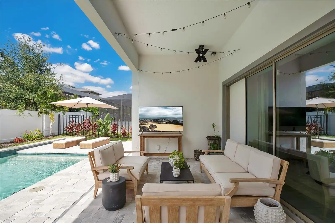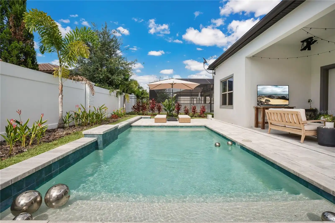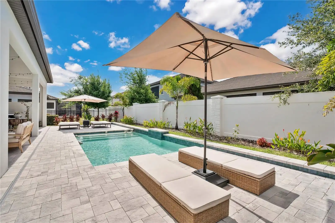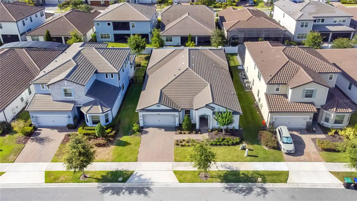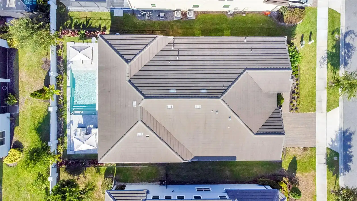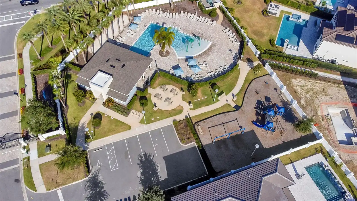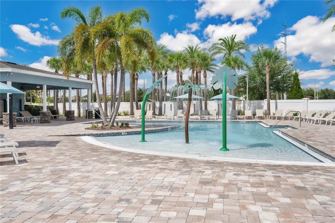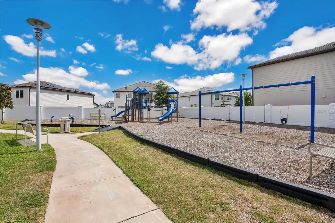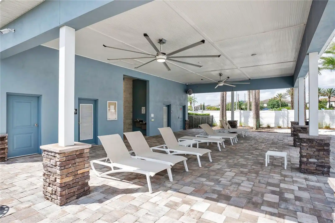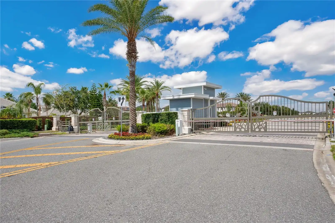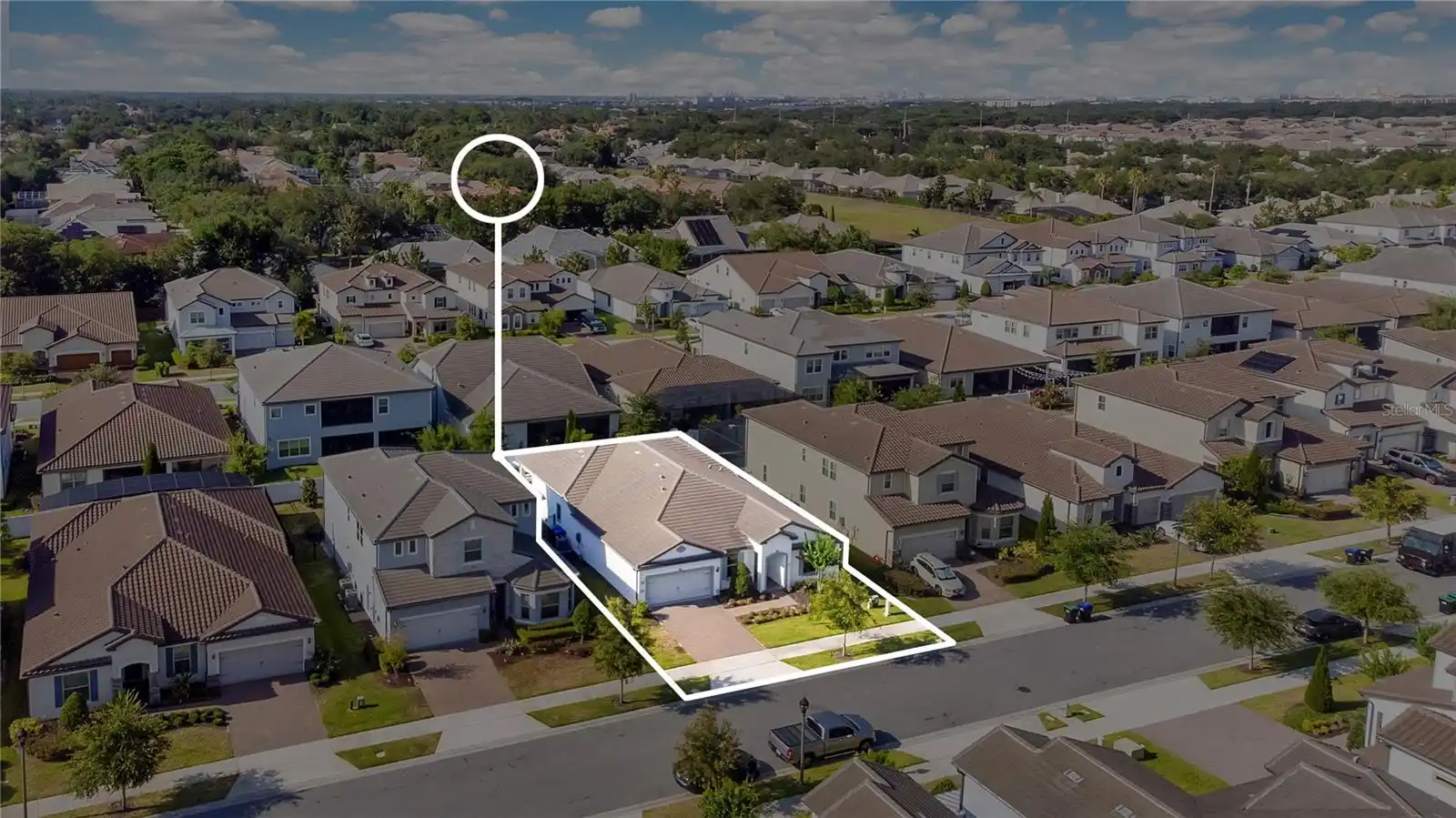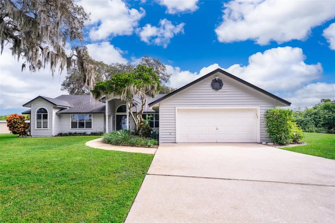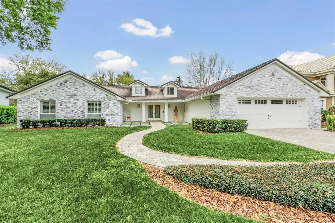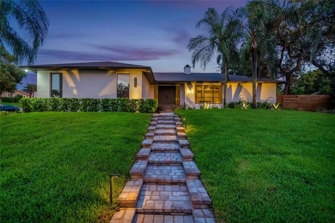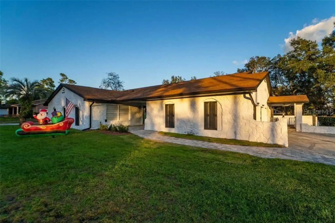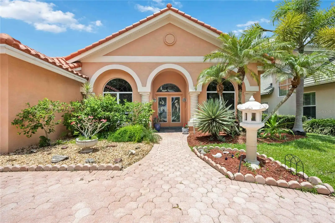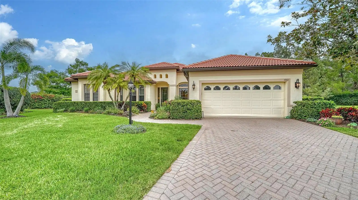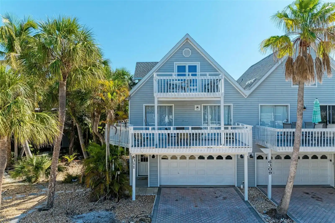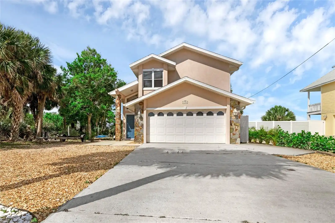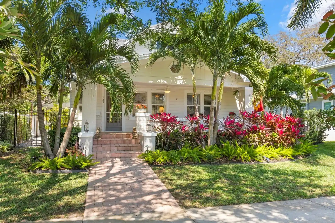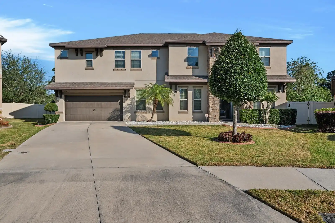Additional Information
Additional Lease Restrictions
Buyer should verify all lease restrictions.
Additional Parcels YN
false
Additional Rooms
Attic, Den/Library/Office, Family Room, Formal Dining Room Separate, Inside Utility, Media Room
Alternate Key Folio Num
282410667000800
Appliances
Dishwasher, Disposal, Electric Water Heater, Microwave, Range, Range Hood, Refrigerator
Approval Process
buyer should verify all lease restrictions.
Association Amenities
Park, Pool
Association Approval Required YN
1
Association Email
alec.sembrat@evergreen-lm.com
Association Fee Frequency
Monthly
Association Fee Includes
Pool, Maintenance Grounds, Private Road
Association Fee Requirement
Required
Building Area Source
Public Records
Building Area Total Srch SqM
348.94
Building Area Units
Square Feet
Calculated List Price By Calculated SqFt
435.43
Community Features
Association Recreation - Owned, Community Mailbox, Gated Community - No Guard, Playground, Pool, Sidewalks
Construction Materials
Block
Contract Status
Inspections
Cumulative Days On Market
159
Disclosures
HOA/PUD/Condo Disclosure, Seller Property Disclosure
Expected Closing Date
2024-09-23T00:00:00.000
Exterior Features
Irrigation System, Lighting, Other, Rain Gutters, Sidewalk, Sliding Doors, Storage
Interior Features
Ceiling Fans(s), Crown Molding, Eat-in Kitchen, High Ceilings, Kitchen/Family Room Combo, Open Floorplan, Primary Bedroom Main Floor, Solid Surface Counters, Split Bedroom, Vaulted Ceiling(s), Walk-In Closet(s)
Internet Address Display YN
true
Internet Automated Valuation Display YN
false
Internet Consumer Comment YN
false
Internet Entire Listing Display YN
true
Laundry Features
Inside, Laundry Room
Living Area Source
Public Records
Living Area Units
Square Feet
Lot Features
City Limits, Level, Near Golf Course, Near Public Transit, Private, Sidewalk, Paved
Lot Size Square Meters
669
Modification Timestamp
2024-07-31T21:41:07.921Z
Parcel Number
10-24-28-6670-00-800
Patio And Porch Features
Deck, Patio, Porch, Rear Porch
Pet Restrictions
Buyer should consult Evergreen Lifestyle Management
Pool Features
Deck, Heated, In Ground, Lighting, Other, Tile
Property Condition
Completed
Public Remarks
Welcome to the epitome of luxury, comfort, and sophistication in the highly desired Dr. Phillips - where opulence meets tranquility! Nestled within the gated community of Philips Grove, this residence boasts 13' vaulted ceilings, elegant foyer, tray ceilings and several custom finishes throughout the entire property. No detail overlooked; no expense spared. The heart of this home truly lies in the modern floor plan, which connects the kitchen, living space, dining room, and patio seamlessly together. Step inside to this 4-bedroom, 2 ½ bath home that displays a beautiful open layout, while still giving you private living. Living/ Dining combo, all flowing into the 8' pocket sliding glass doors which create this perfect indoor/outdoor entertaining space. Speaking of outdoor entertaining, while you fall in love with your private backyard oasis, your guests will be sure to enjoy the in-ground heated pool with a gorgeous, paved pool surface and indoor/outdoor lanai. The home features an expansive primary suite with an oversized luxury bathroom, his and her closet, dual vanities and an abundant walk in shower! Split floor plan for your intimacy and privacy. Bedrooms 2-4 are placed at the front of the home sharing 1.5 bathrooms. With adequate space, walk in closets, custom blinds. These are not just your average guest bedrooms. The option for an in-house office and gym are offered as well. Back to the heart of the home takes us to the culinary enthusiast kitchen. Eat in kitchen space, quartz countertops. walk in pantry, natural gas range, dual ovens with solid 42" solid wood cabinets! In addition, wet bar/ coffee bar for all your hosting needs. Don’t miss your chance to experience a piece of paradise. Schedule your private showing today, let’s make your dream of luxury and comfort become a reality.
Purchase Contract Date
2024-07-27
RATIO Current Price By Calculated SqFt
435.43
Realtor Info
As-Is, See Attachments
Showing Requirements
24 Hour Notice, Call Listing Agent, Gate Code Required, See Remarks, ShowingTime
Status Change Timestamp
2024-07-31T21:40:07.000Z
Tax Annual Amount
11893.66
Tax Legal Description
PHILLIPS GROVE 94/108 LOT 80
Total Acreage
0 to less than 1/4
Universal Property Id
US-12095-N-102428667000800-R-N
Unparsed Address
7067 SPRING DROP CT
Utilities
Cable Available, Electricity Available, Public, Sewer Connected, Water Available
Window Features
Blinds, Double Pane Windows





































