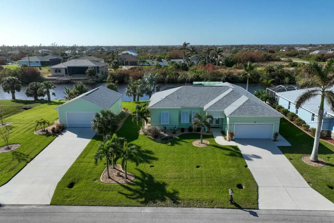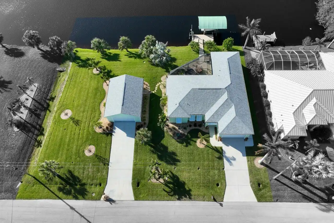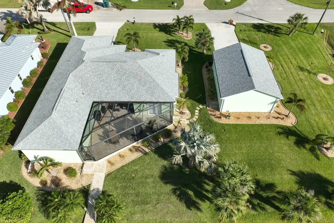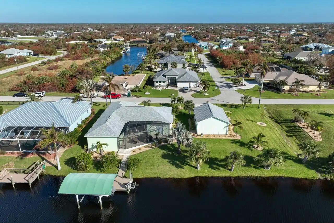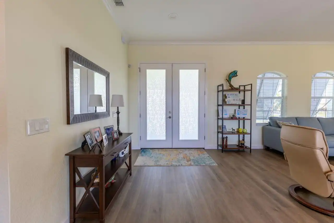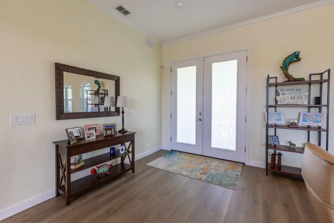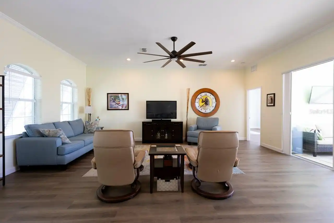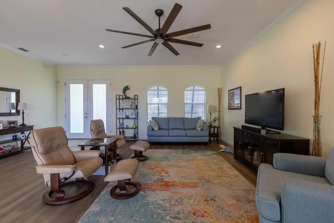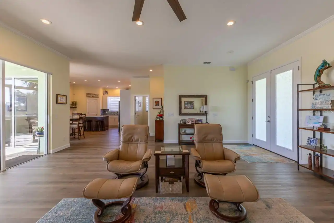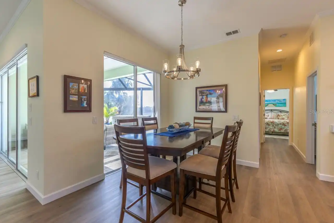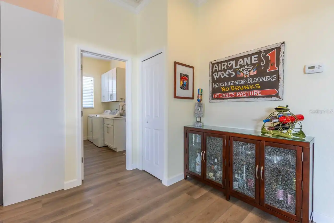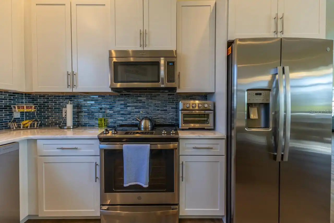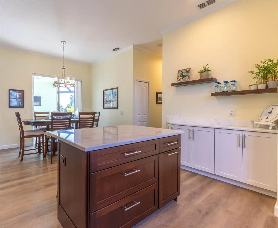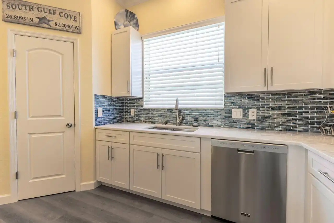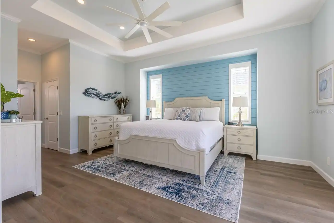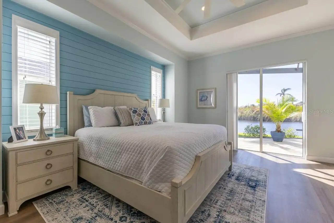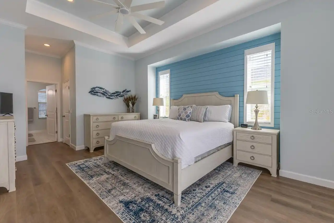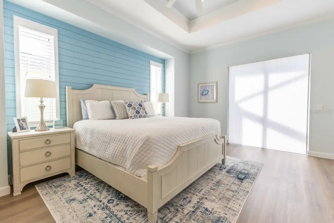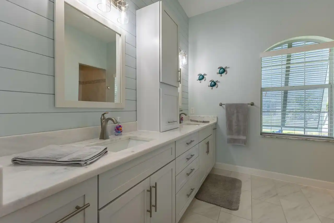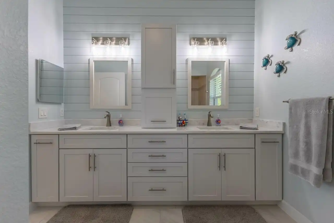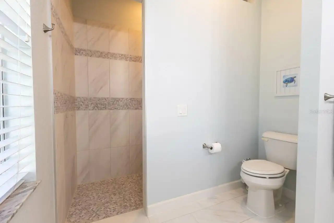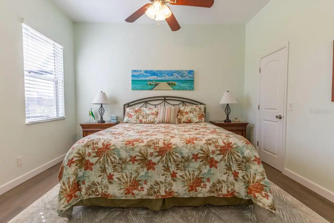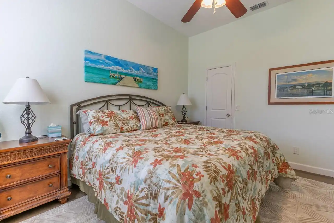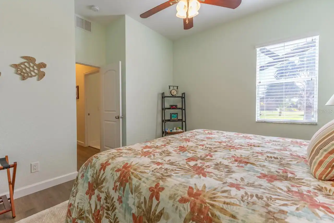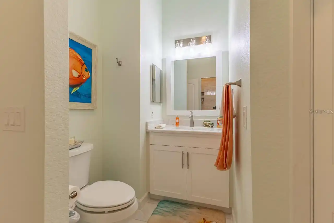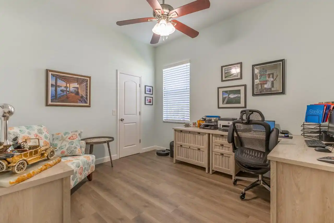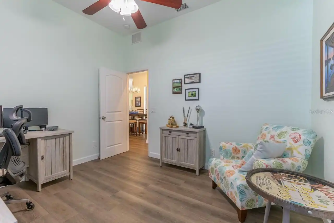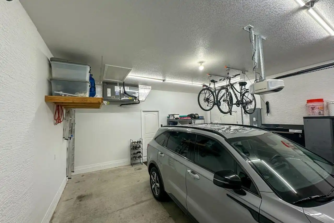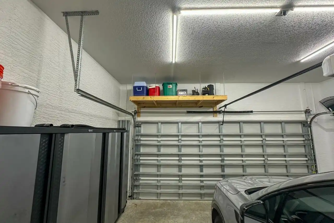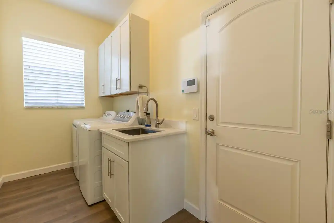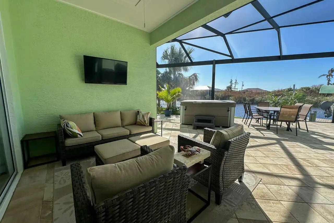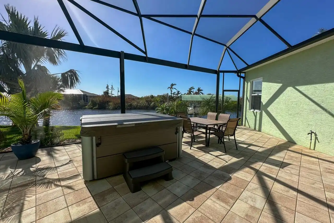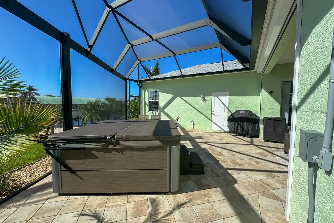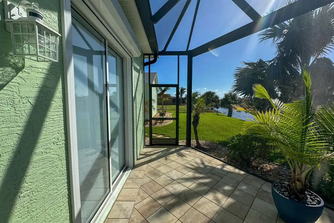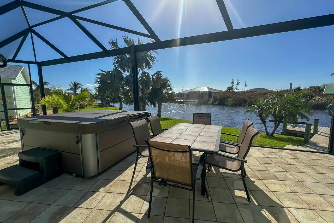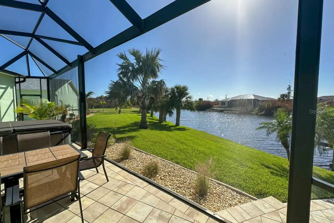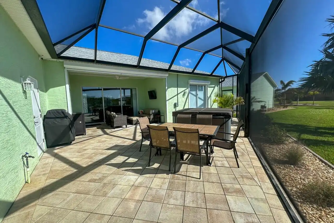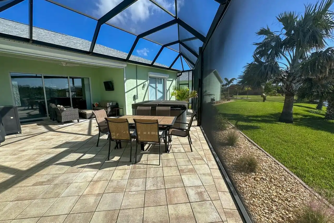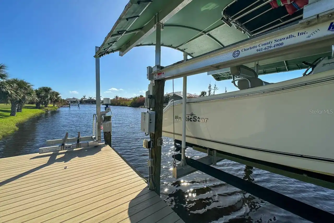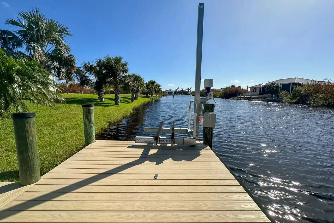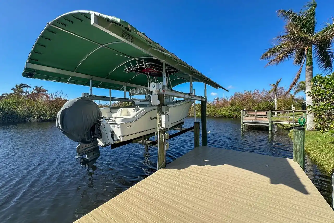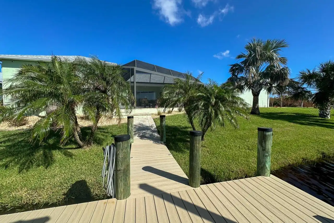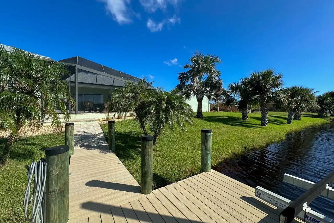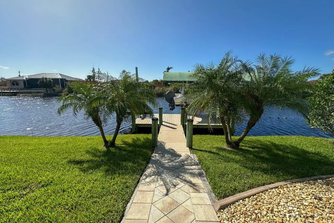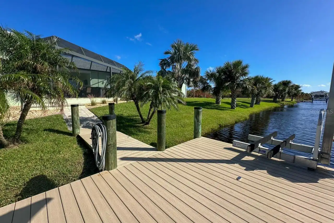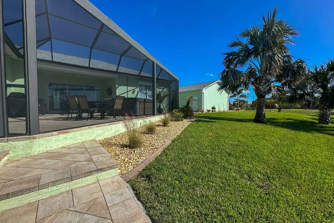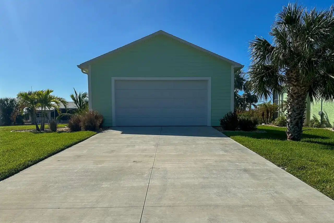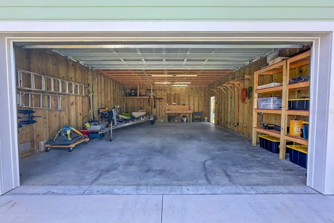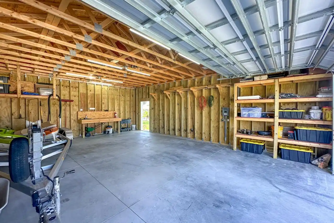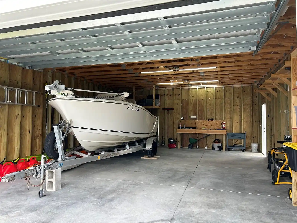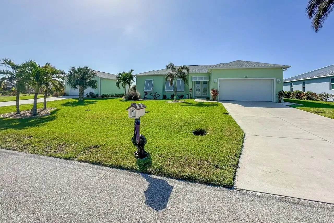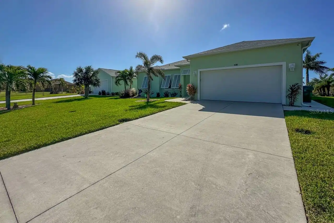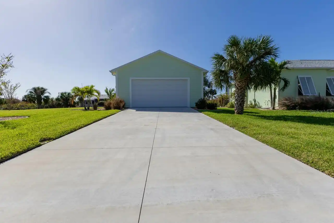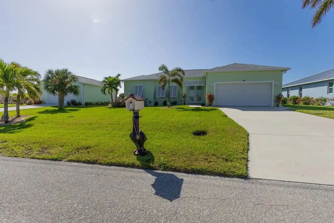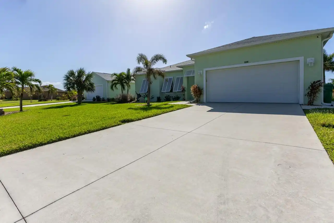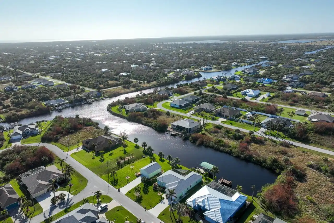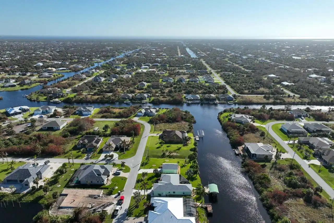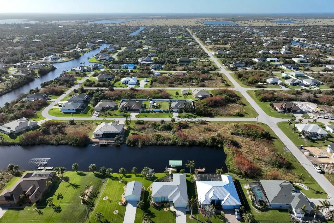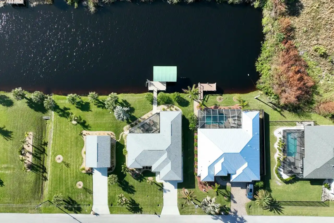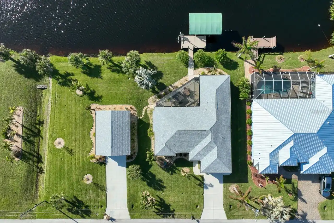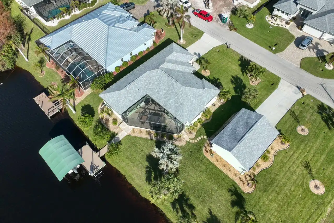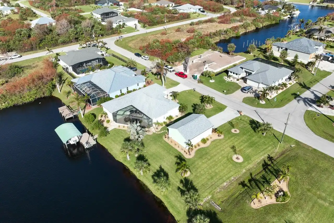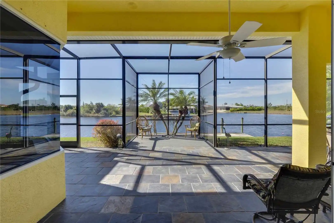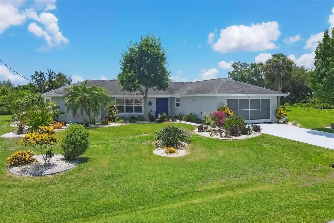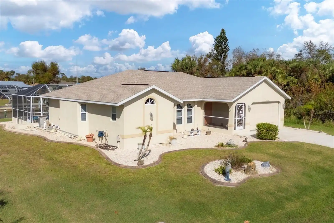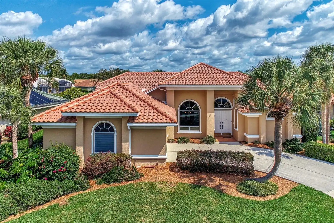Additional Information
Additional Parcels YN
false
Alternate Key Folio Num
0068001-000000-6
Appliances
Dishwasher, Microwave, Range, Refrigerator
Association Fee Frequency
Annually
Association Fee Requirement
Optional
Building Area Source
Public Records
Building Area Total Srch SqM
327.76
Building Area Units
Square Feet
Calculated List Price By Calculated SqFt
370.60
Construction Materials
Block, Stucco, Wood Frame
Cumulative Days On Market
2
Exterior Features
Hurricane Shutters, Irrigation System, Lighting, Storage
Flood Zone Date
2022-12-15
Flood Zone Panel
12015C0214G
Flooring
Ceramic Tile, Luxury Vinyl
High School
Lemon Bay High
Interior Features
Ceiling Fans(s), High Ceilings, Open Floorplan, Solid Surface Counters, Solid Wood Cabinets, Split Bedroom, Walk-In Closet(s)
Internet Address Display YN
true
Internet Automated Valuation Display YN
true
Internet Consumer Comment YN
true
Internet Entire Listing Display YN
true
Living Area Source
Public Records
Living Area Units
Square Feet
Lot Size Dimensions
125x166
Lot Size Square Feet
20750
Lot Size Square Meters
1928
Middle Or Junior School
L.A. Ainger Middle
Modification Timestamp
2024-10-24T17:36:09.187Z
Parcel Number
412128132012
Patio And Porch Features
Rear Porch, Screened
Public Remarks
This pristine, updated waterfront home on a double lot features 166 feet of waterfront and spans a total of 3528 square feet. The property includes a 24x32 ft detached garage built in 2022, where the owner stores a 20+ ft boat on a trailer, and still leaves ample room for all your toys. Admire the professional landscaping, well-kept mature palm trees, St. Augustine grass with irrigation, concrete curbing, and custom stonework. Recent exterior updates encompass a new roof, security cameras, Bahama hurricane shutters and custom roll-down hurricane shutters. The dock boasts a covered lift with a 6, 000-pound capacity as well as a jet ski lift. Enjoy the stunning Florida skies and sunsets from the new hot tub/spa (2023) on the screened lanai. Conveniently located off the lanai is a full bath for easy rinsing after a day on the water. The interior is as immaculate as the exterior, featuring an open floor plan with high ceilings. The kitchen, with a new stove and refrigerator (2022), flows into the great room and includes a large walk-in pantry and an expansive island for additional counter space. The oversized laundry room offers ample storage. All three bedrooms are generously sized, each with walk-in closets. In 2021 and 2022, the owners completely renovated the home, now presenting like a brand-new model home. You will not be disappointed.
RATIO Current Price By Calculated SqFt
370.60
SW Subdiv Community Name
Port Charlotte
Security Features
Security System Owned, Smoke Detector(s)
Showing Requirements
Supra Lock Box, Appointment Only, ShowingTime
Spa Features
Above Ground, Heated
Status Change Timestamp
2024-10-22T19:39:11.000Z
Tax Legal Description
PCH 087 4567 0006 PORT CHARLOTTE SEC 87 BLK 4567 LT 6 656/1287 2142/646 2745/336 3677/1063 3804/227 4012/1864 4728/1000 PCH 087 4567 0007 PORT CHARLOTTE SEC87 BLK4567 LT 7 559/605 1945/1005 2142/643 4729/1144 4907/885 UOT5056/1981
Total Acreage
1/4 to less than 1/2
Universal Property Id
US-12015-N-412128132012-R-N
Unparsed Address
14386 AURELLA CIR
Utilities
BB/HS Internet Available, Electricity Connected, Sewer Connected, Water Connected
Water Access
Canal - Saltwater
Water Extras
Lift, Lift - Covered, Riprap
Water Frontage Feet Canal Saltwater
166






























































