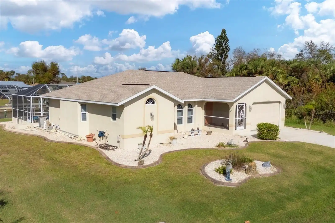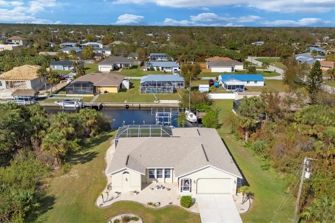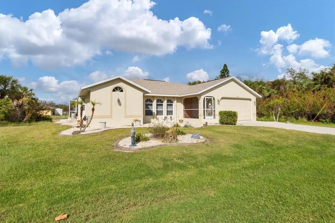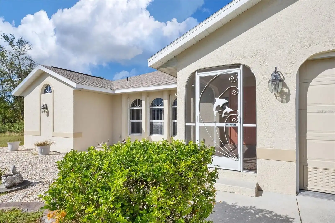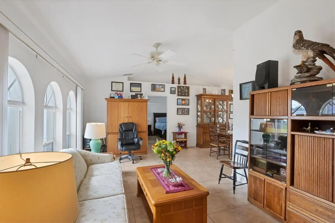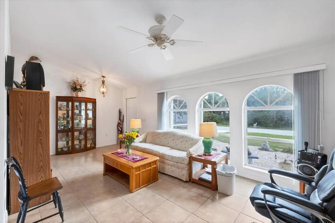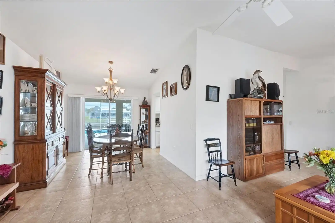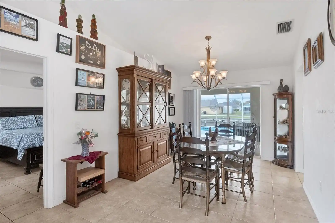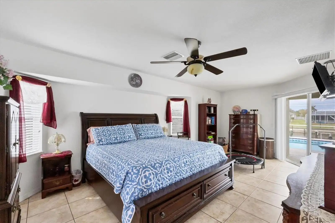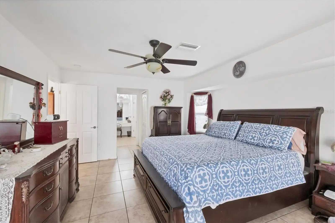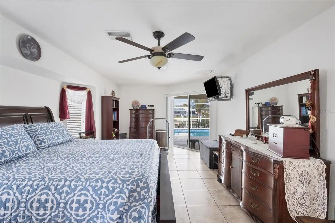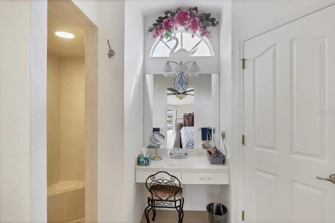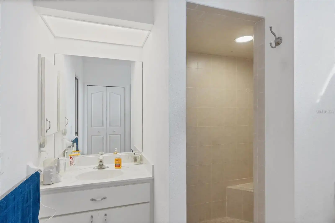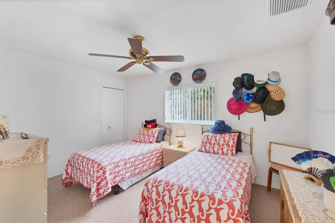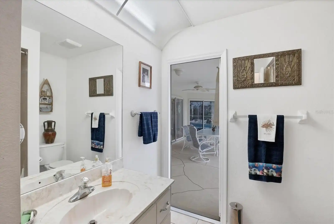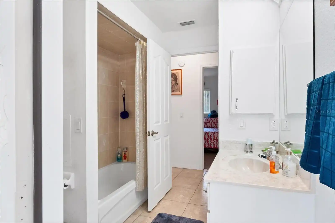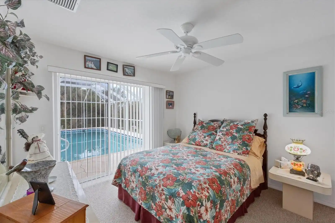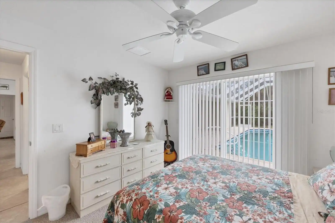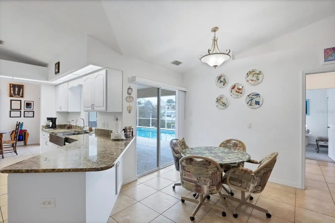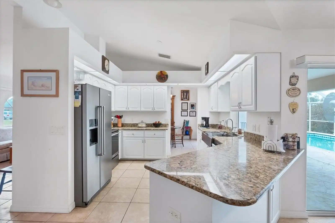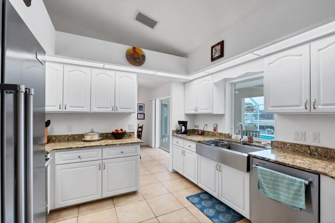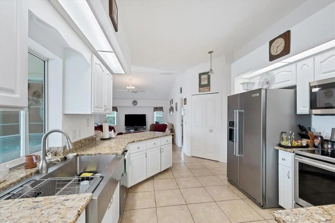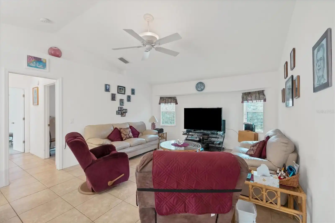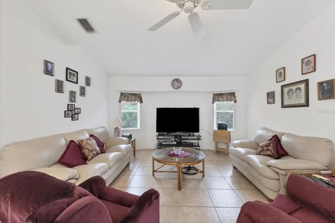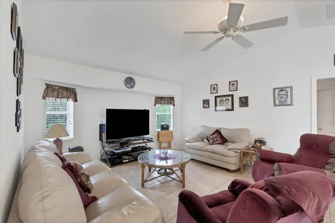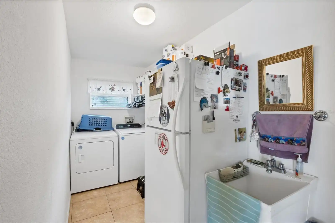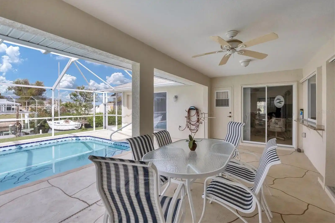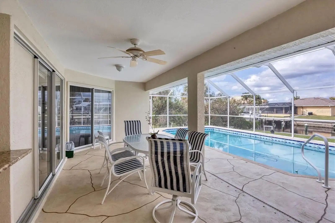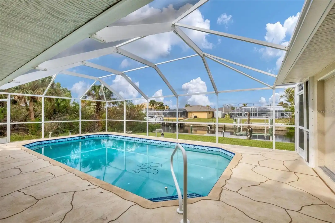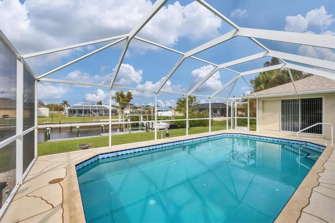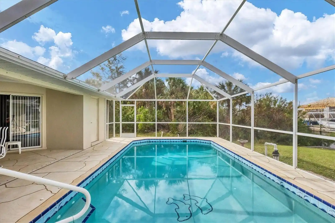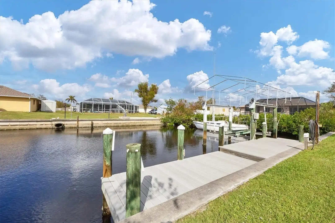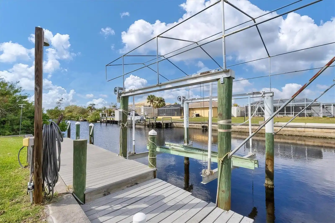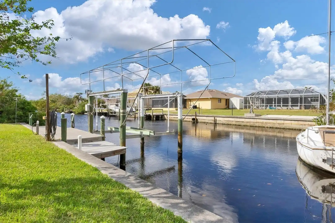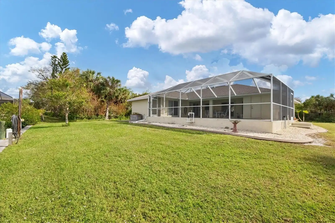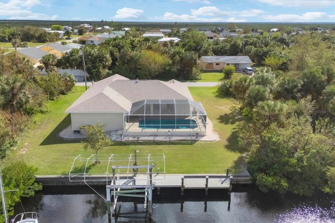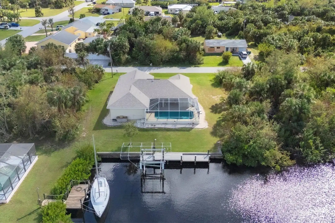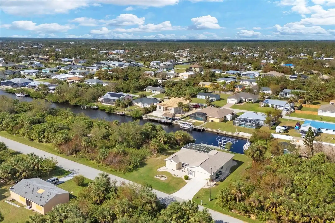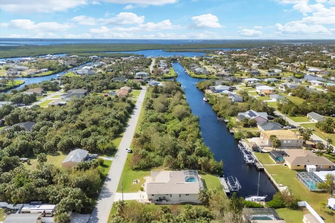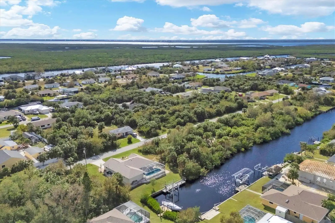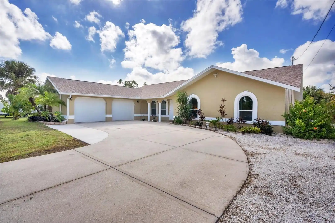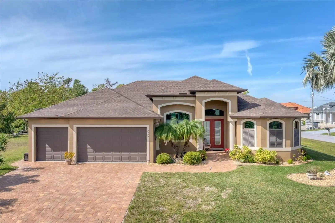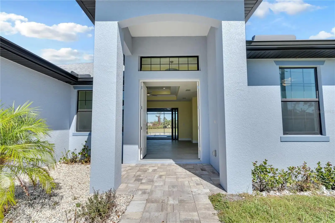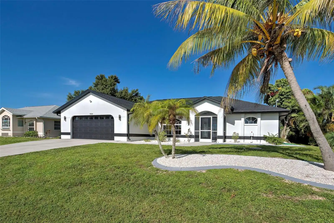Additional Information
Additional Parcels YN
false
Alternate Key Folio Num
402231130015
Appliances
Dishwasher, Dryer, Microwave, Range, Refrigerator, Washer, Water Filtration System
Building Area Source
Public Records
Building Area Total Srch SqM
249.17
Building Area Units
Square Feet
Calculated List Price By Calculated SqFt
340.86
Construction Materials
Block, Stucco
Cumulative Days On Market
1
Elementary School
Myakka River Elementary
Exterior Features
Hurricane Shutters, Sliding Doors
Flooring
Carpet, Ceramic Tile
High School
Lemon Bay High
Interior Features
Ceiling Fans(s), Kitchen/Family Room Combo, Living Room/Dining Room Combo, Stone Counters, Walk-In Closet(s)
Internet Address Display YN
true
Internet Automated Valuation Display YN
false
Internet Consumer Comment YN
false
Internet Entire Listing Display YN
true
Laundry Features
Inside, Laundry Room
Living Area Source
Public Records
Living Area Units
Square Feet
Lot Features
FloodZone, Paved
Lot Size Square Meters
929
Middle Or Junior School
L.A. Ainger Middle
Modification Timestamp
2024-11-09T13:35:07.639Z
Parcel Number
402231130015
Pool Features
Gunite, In Ground, Screen Enclosure, Self Cleaning
Public Remarks
Waterfront pool home lovingly maintained is waiting for you to make it yours! You'll feel secure knowing the roof was replaced in 2022, HVAC system in 2022 and pool motor in 2021 and storm shutters for all openings. You'll also appreciate these features of this home that include but are not limited to self cleaning pool, granite counters in kitchen, support walls preventatively sprayed for bugs and mold when home was being built, 40' Trex dock, 10, 000 lb. boat lift, whole house water filter, pool patio resurfaced 2020, generator thar runs propane or gas. This home is spacious and laid out well for family living or just those that may like to entertain. Step through your front door to find formal living/dining room floor plan. You'll move through the entrance to find your kitchen and adjacent family for more causal times. Your kitchen boast stainless appliances including a large stainless farm sink with a pass through window for passing charcuterie trays and drinks through to the lanai. Primary suite is also very spacious and open with sliders to your lanai ad pool and ensuite bath with walk in roman shower. Ever popular and desired split bedroom plan affords privacy for your guest as well as yourself. There are multiple dining choices with a breakfast nook, breakfast bar and formal dining area too. Exit through anyone of the 4 sliders in different rooms or the direct exit from 2nd bath to your beautiful pool, just the place to spend a beautiful Florida day. Head out to the back yard and enjoy cleaning the fish you caught on your boat that day with electric and water available at the TREX dock that boasts a 10, 000 lb lift. or head out for a day on the water, no bridges to open water (sailboat water) with beautiful views along the way. Everything you need here to enjoy the true Florida lifestyle - sun, waterfront, pool, dock - just bring your furniture, bathing suits and boat. Do yourself a favor and put this on your must see list now and call to view!
RATIO Current Price By Calculated SqFt
340.86
Road Responsibility
Public Maintained Road
SW Subdiv Community Name
Port Charlotte
Showing Requirements
Supra Lock Box, Appointment Only
Status Change Timestamp
2024-11-09T02:59:24.000Z
Tax Legal Description
PCH 079 4683 0031 PORT CHARLOTTE SEC79 BLK4683 LT 31 519/12 1890/329 2441/801
Total Acreage
0 to less than 1/4
Universal Property Id
US-12015-N-402231130015-R-N
Unparsed Address
18254 KERRVILLE CIR
Utilities
BB/HS Internet Available, Electricity Connected, Public, Water Connected
Water Access
Canal - Saltwater, Gulf/Ocean, Intracoastal Waterway
Water Body Name
EAU GALLIE WATERWAY
Water Extras
Bridges - No Fixed Bridges, Lift - Covered
Water Frontage Feet Canal Saltwater
80








































