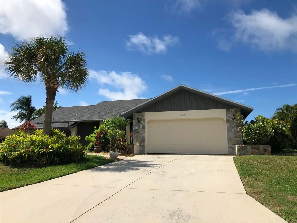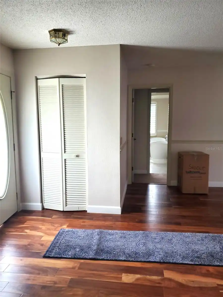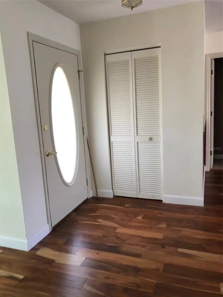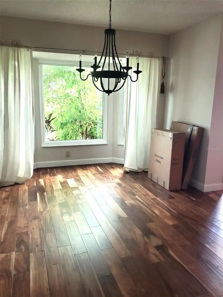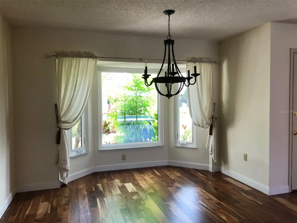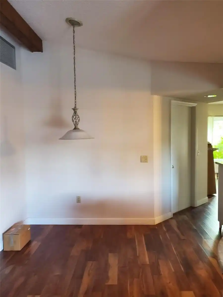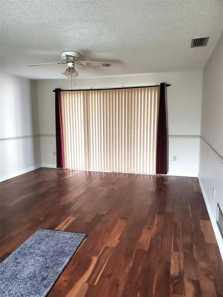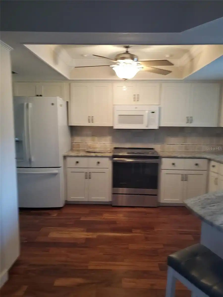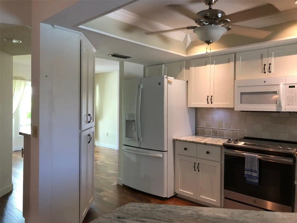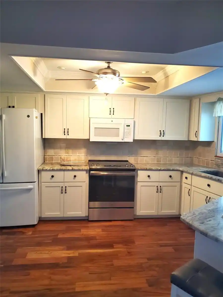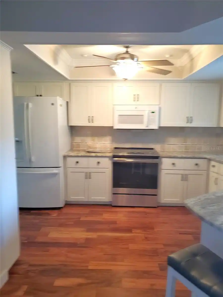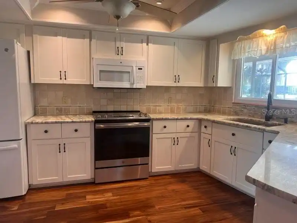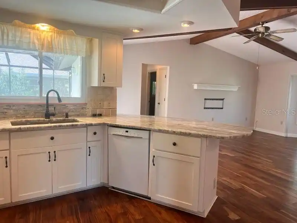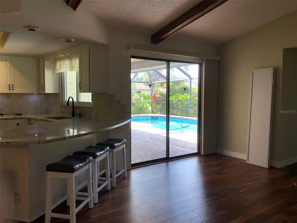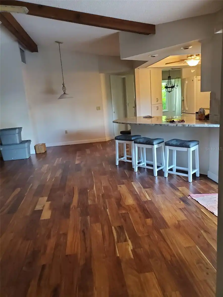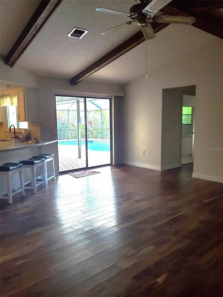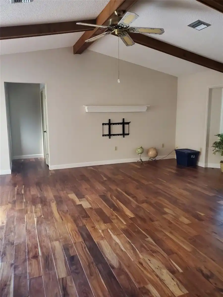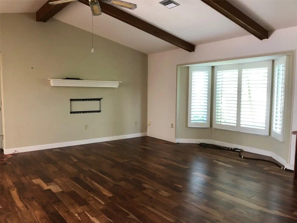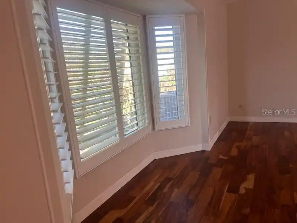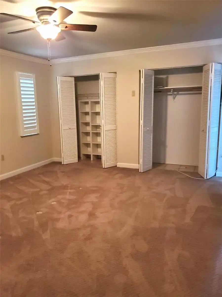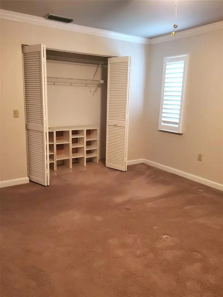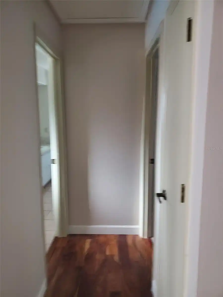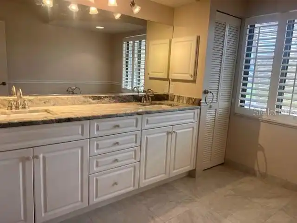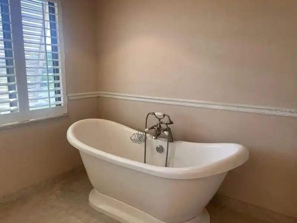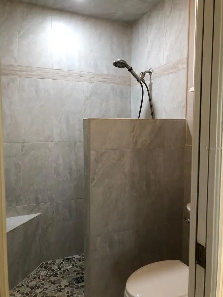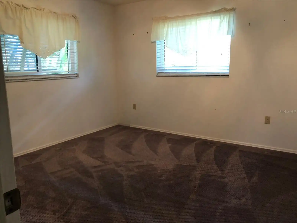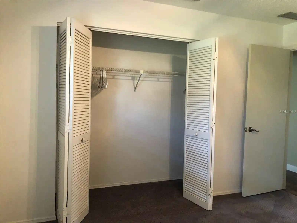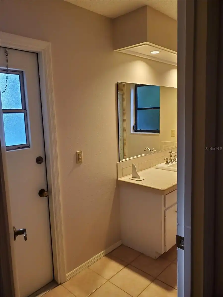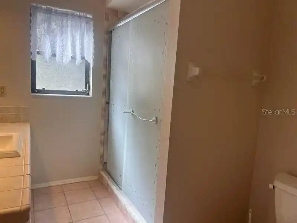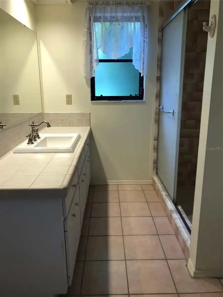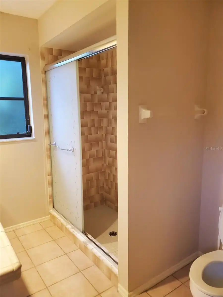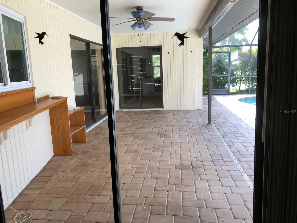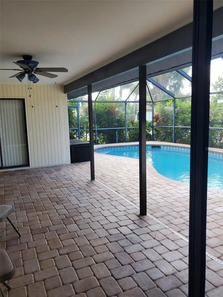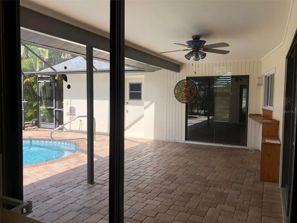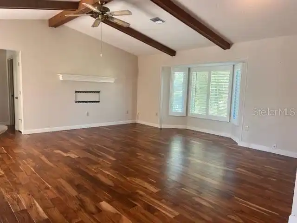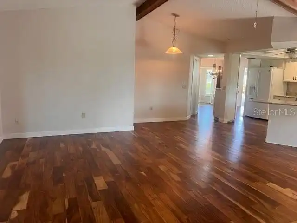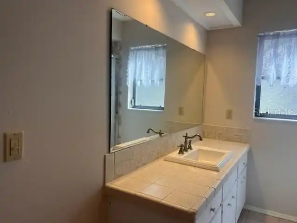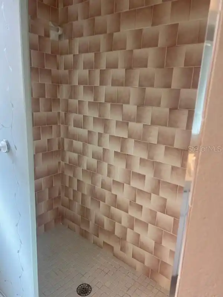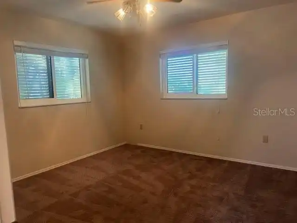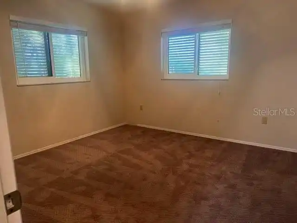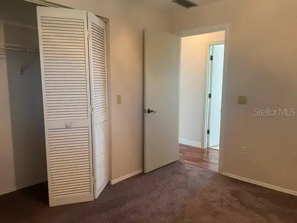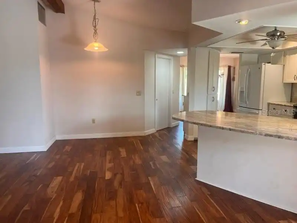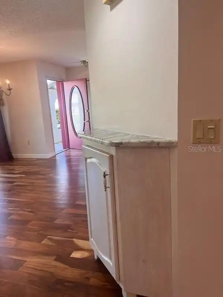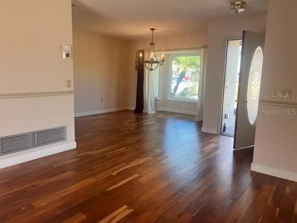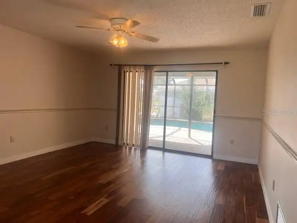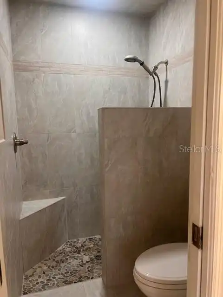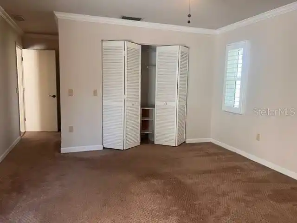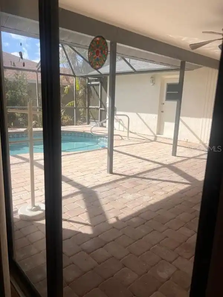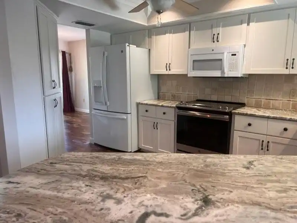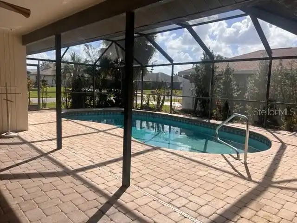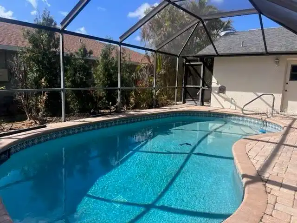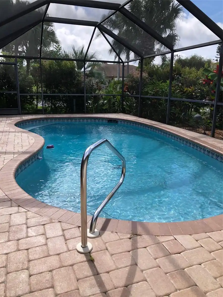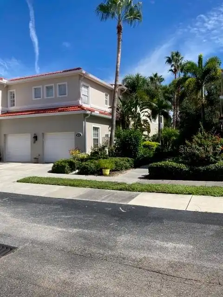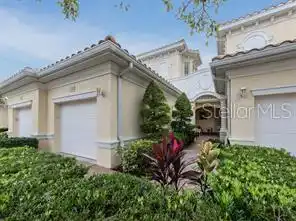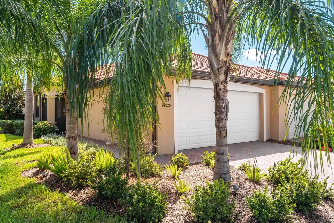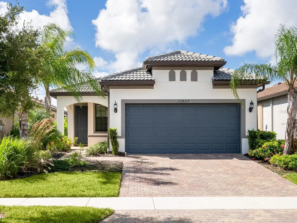Additional Information
Additional Lease Restrictions
See hoa rules
Additional Parcels YN
false
Appliances
Dishwasher, Disposal, Dryer, Electric Water Heater, Microwave, Range, Refrigerator, Washer
Approval Process
see hoa rules
Association Amenities
Vehicle Restrictions
Association Approval Required YN
1
Association Fee Frequency
Annually
Association Fee Includes
Common Area Taxes
Association Fee Requirement
Required
Building Area Source
Public Records
Building Area Total Srch SqM
233.74
Building Area Units
Square Feet
Calculated List Price By Calculated SqFt
253.66
Community Features
Deed Restrictions
Construction Materials
Block, Stucco
Cumulative Days On Market
235
Days Notice To Tenant If Not Renew
30 days
Disclosures
HOA/PUD/Condo Disclosure, Seller Property Disclosure
Elementary School
Taylor Ranch Elementary
Exterior Features
Sliding Doors
High School
Venice Senior High
Interior Features
Ceiling Fans(s), High Ceilings, Kitchen/Family Room Combo, Living Room/Dining Room Combo, Open Floorplan, Primary Bedroom Main Floor, Solid Surface Counters, Split Bedroom, Vaulted Ceiling(s), Walk-In Closet(s), Window Treatments
Internet Address Display YN
true
Internet Automated Valuation Display YN
false
Internet Consumer Comment YN
false
Internet Entire Listing Display YN
true
Laundry Features
In Garage
Living Area Source
Public Records
Living Area Units
Square Feet
Lot Features
Corner Lot, Paved
Lot Size Dimensions
100x100
Lot Size Square Feet
10000
Lot Size Square Meters
929
Middle Or Junior School
Venice Area Middle
Modification Timestamp
2024-11-20T17:33:07.689Z
Patio And Porch Features
Covered, Screened
Pets Allowed
Cats OK, Dogs OK, Yes
Pool Features
Gunite, In Ground, Screen Enclosure
Public Remarks
Timing could be perfect to be your new winter home. Cathedral ceilings and a beamed family room add to the charm of this home. Lovely foyer leads into formal living room with sliders to the pool. Master suite on left with his and her closets, slider to pool and a great updated bath with walk in shower and a soaking tub and white cabinetry with storage. Kitchen is updated with solid surface counters, newer cabinets and appliances and seating area at the counter. Wide open into family room to visit with family and friends while entertaining. Guest suite (currently being used for storage) and guest bath has door to pavered pool deck to be used as a pool bath. The screened lanai is both covered and open to enjoy the outdoor living Florida is known for. 2 car garage has Washer and Dryer. Roof replaced in 2020 and exterior painted. If this situation fits your needs, feel free to come see! Very low yearly HOA fee of $265.00 no CDD here!
RATIO Current Price By Calculated SqFt
253.66
Realtor Info
As-Is, Assoc approval required, Currently Leased
SW Subdiv Community Name
Gulf View Estates
Showing Requirements
Supra Lock Box, ShowingTime
Status Change Timestamp
2024-09-15T18:23:58.000Z
Tax Legal Description
LOTS 328 329 & N 1/2 OF LOT 330 GULF VIEW ESTATES UNIT 1
Total Acreage
0 to less than 1/4
Universal Property Id
US-12115-N-0471020035-R-N
Unparsed Address
1431 ROOSEVELT DR
Utilities
Cable Available, Electricity Connected
Window Features
Blinds, Thermal Windows, Window Treatments




















































