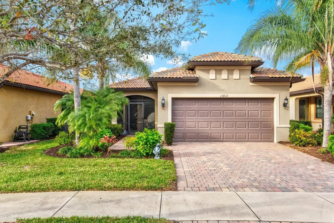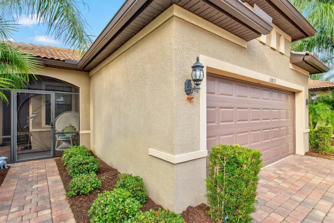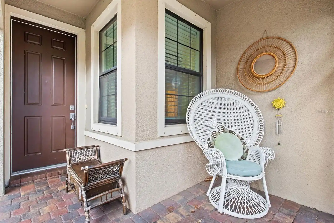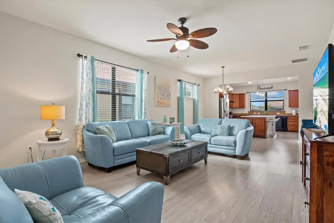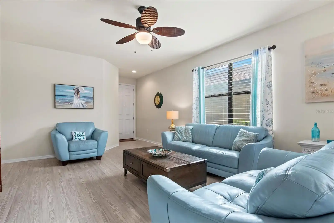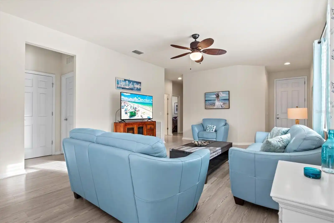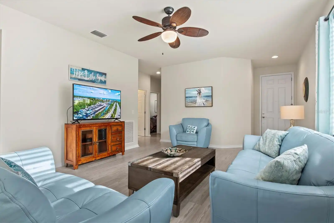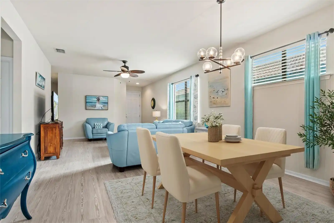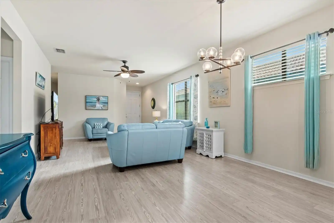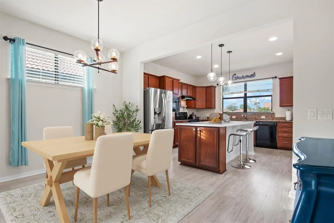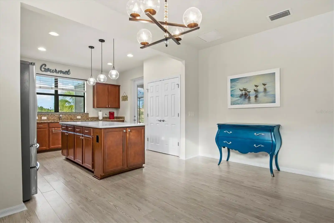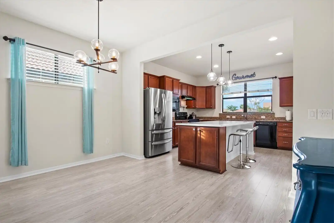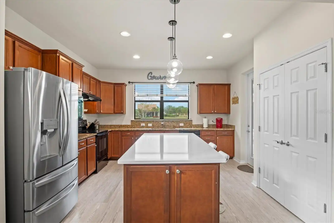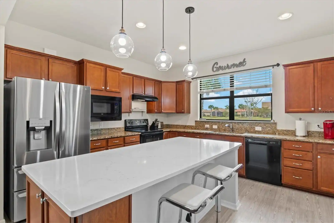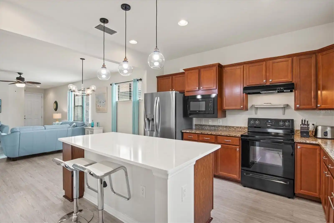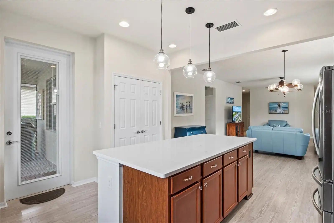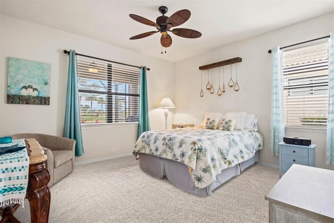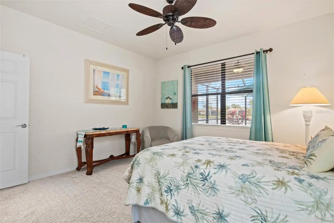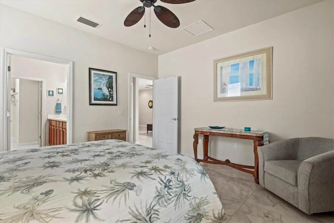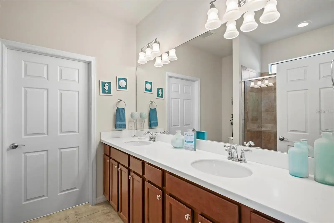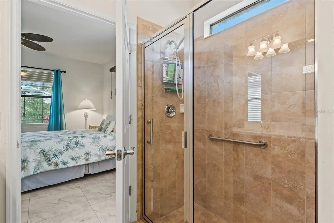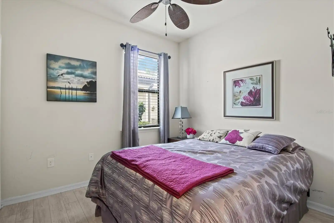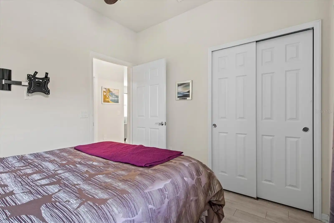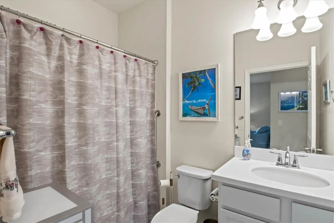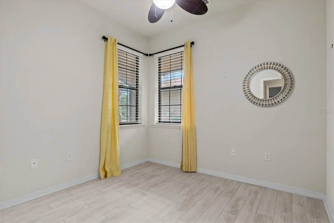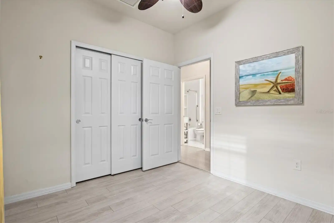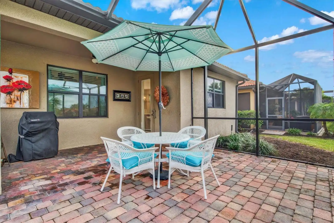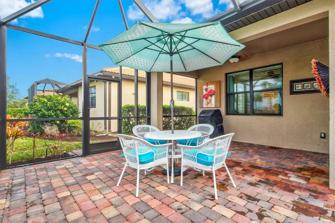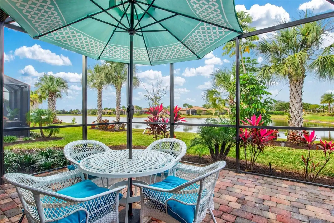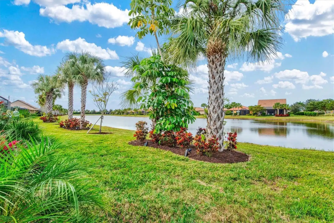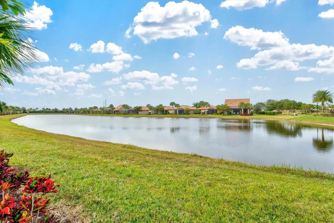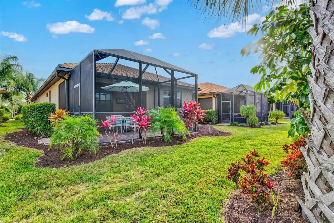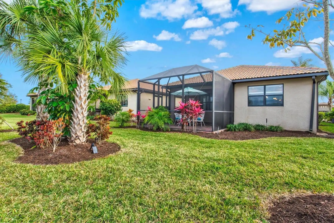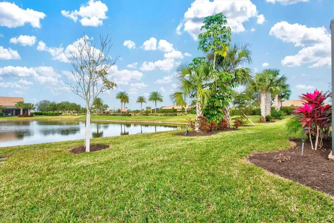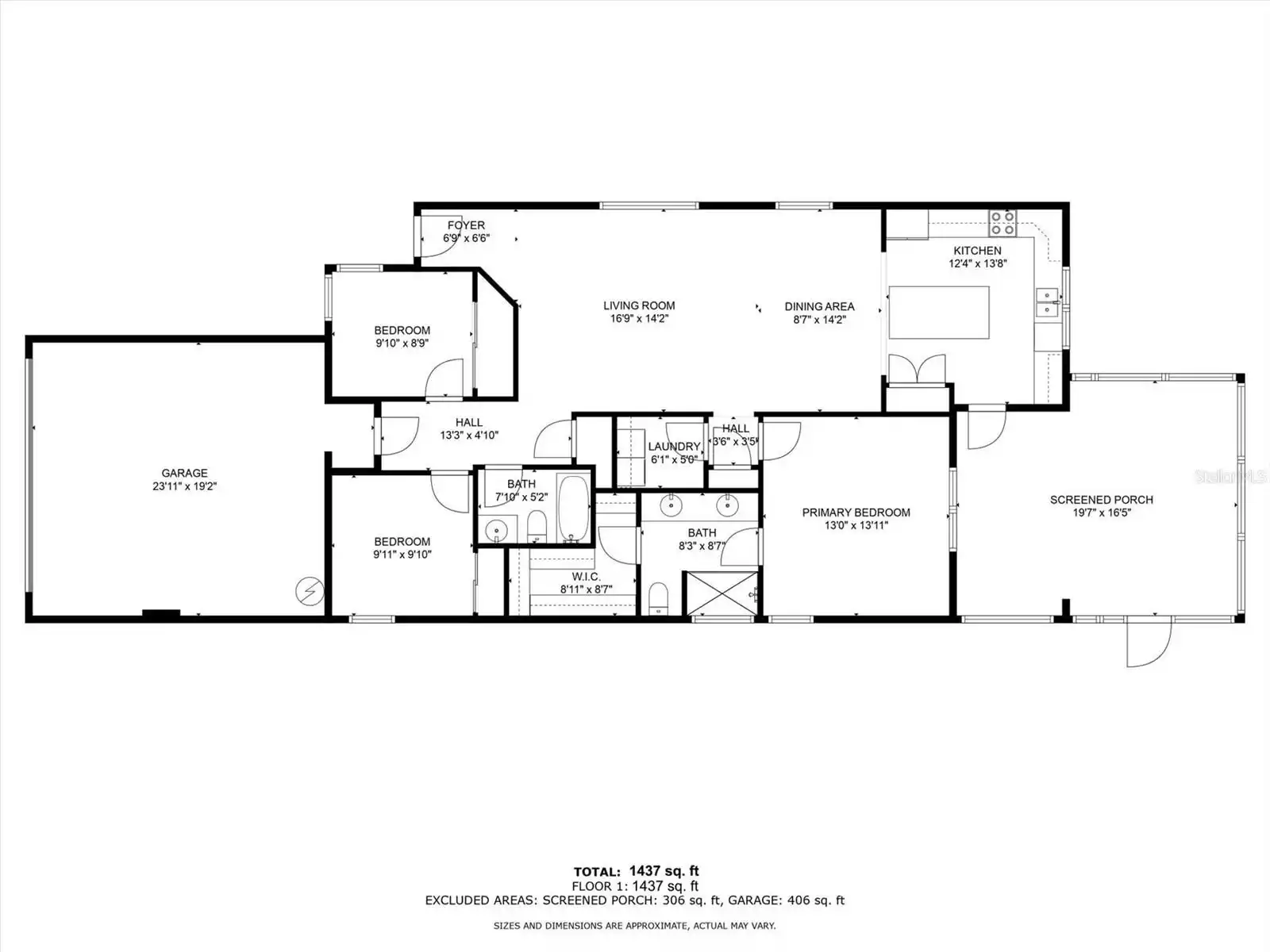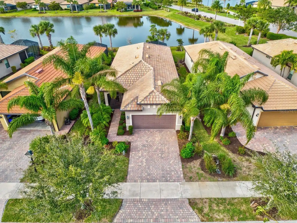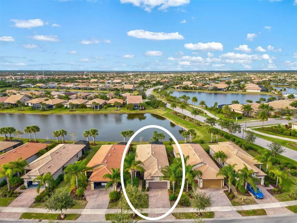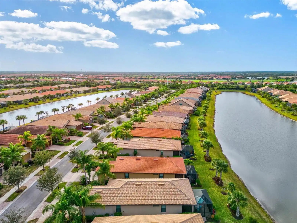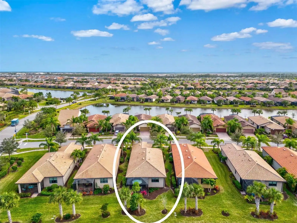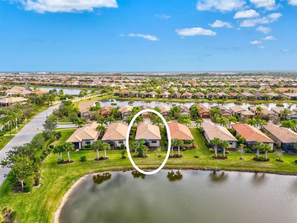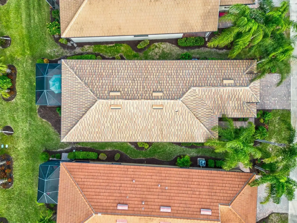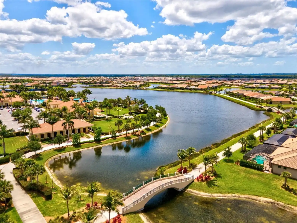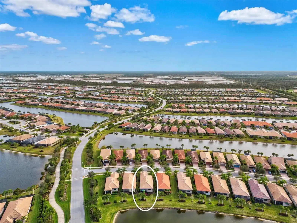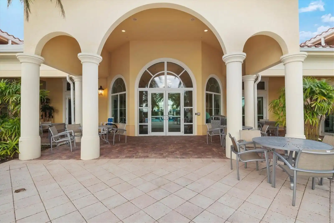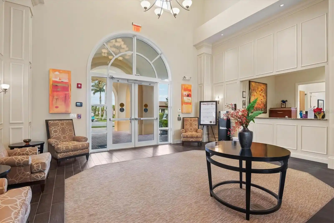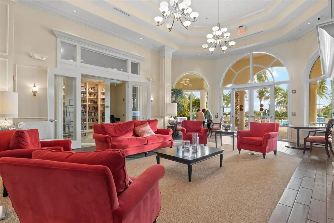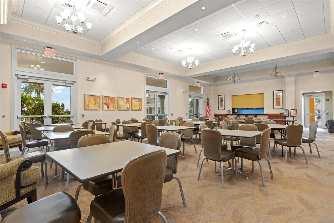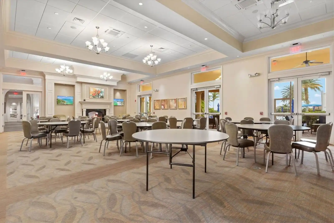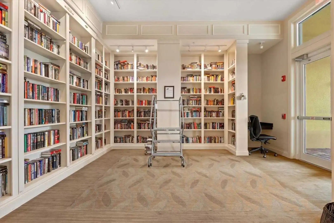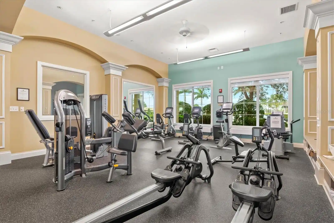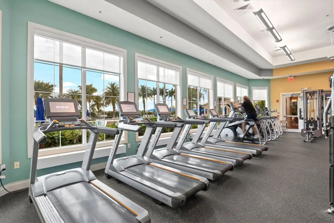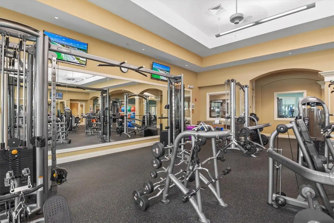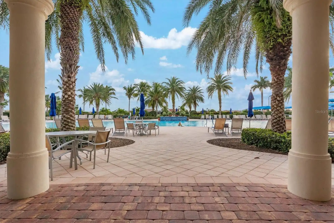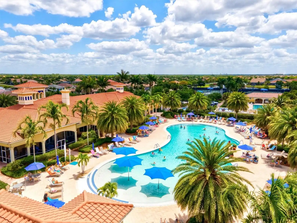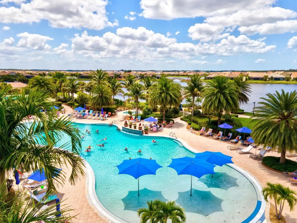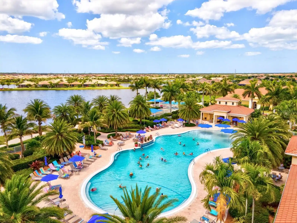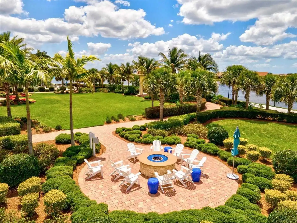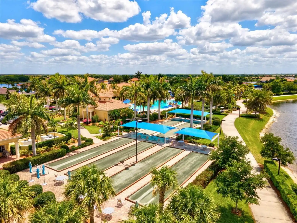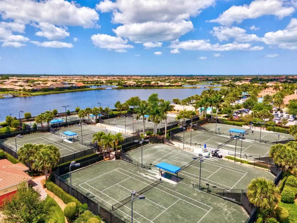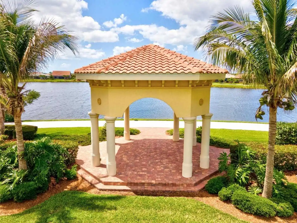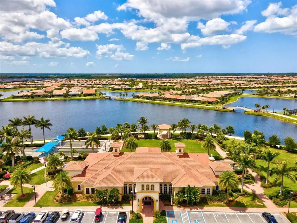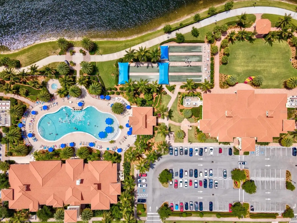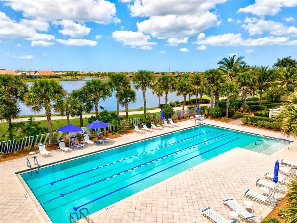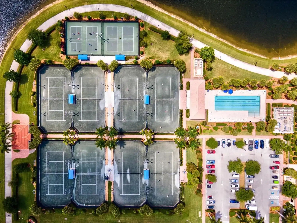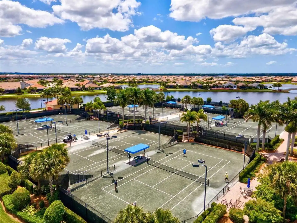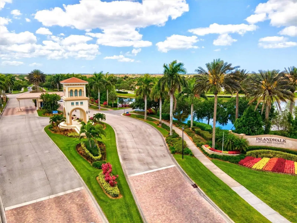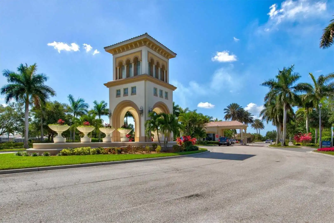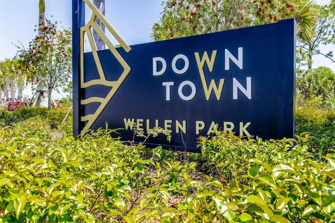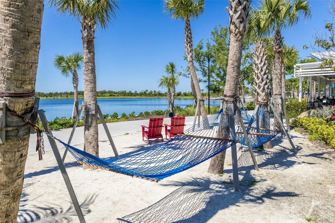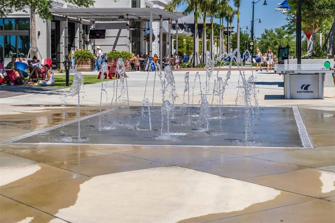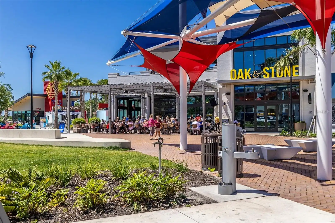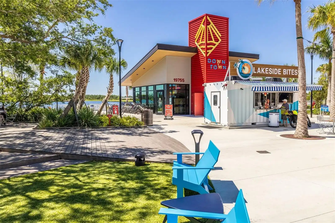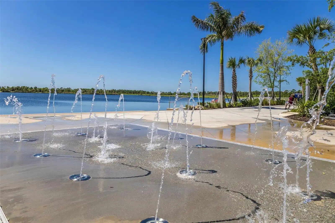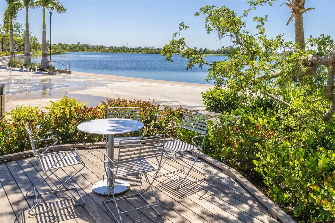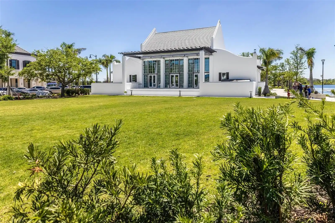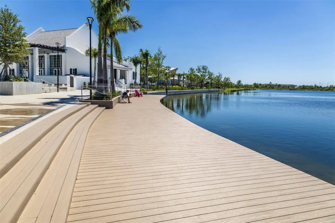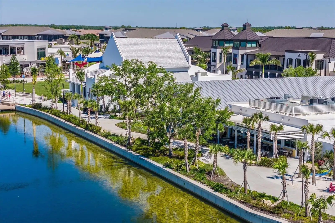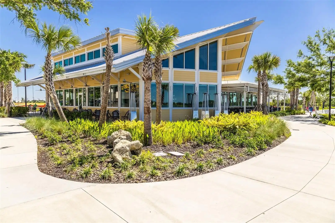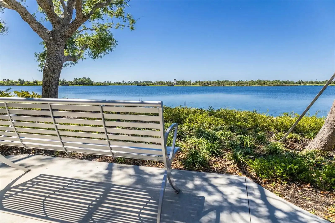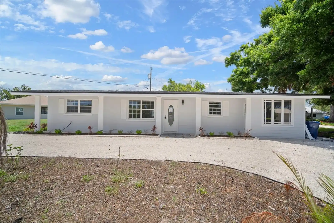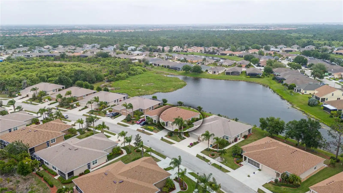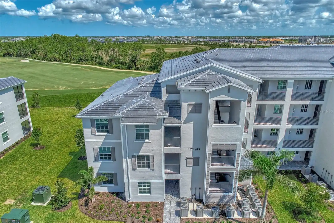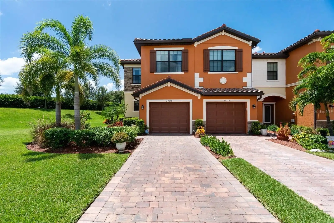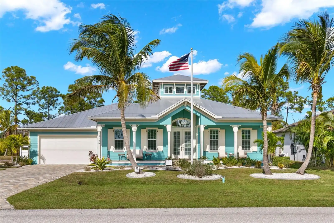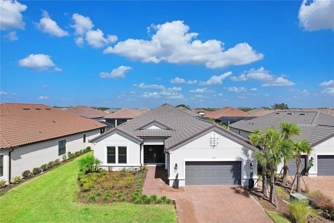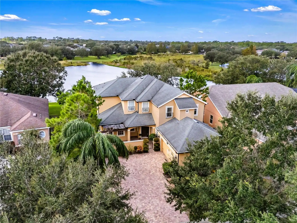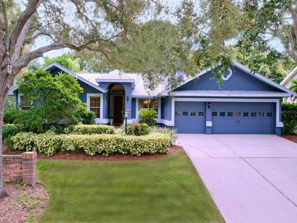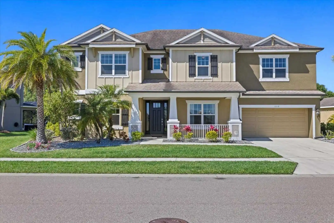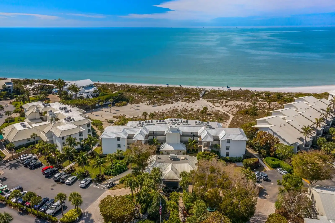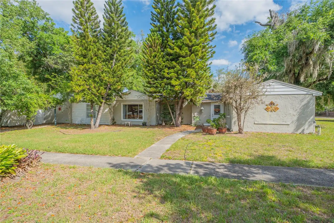Additional Information
Additional Lease Restrictions
No portion of a home (other than an entire home) may be rented. No home may be rented for a term of less than six consecutive months. Not less than 10 days after the effective date of any lease, the owner shall furnish the assoc with a copy of the lease.
Additional Parcels YN
false
Additional Rooms
Great Room
Appliances
Built-In Oven, Dishwasher, Disposal, Dryer, Electric Water Heater, Exhaust Fan, Freezer, Microwave, Range, Range Hood, Refrigerator, Washer
Association Amenities
Basketball Court, Clubhouse, Fitness Center, Gated, Maintenance, Pickleball Court(s), Playground, Pool, Recreation Facilities, Security, Spa/Hot Tub, Tennis Court(s), Wheelchair Access
Association Approval Required YN
1
Association Fee Frequency
Quarterly
Association Fee Includes
Guard - 24 Hour, Cable TV, Pool, Escrow Reserves Fund, Maintenance Structure, Maintenance Grounds, Recreational Facilities, Security, Trash
Association Fee Requirement
Required
Building Area Source
Public Records
Building Area Total Srch SqM
191.38
Building Area Units
Square Feet
Calculated List Price By Calculated SqFt
274.88
Community Features
Clubhouse, Community Mailbox, Deed Restrictions, Dog Park, Fitness Center, Gated Community - Guard, Golf Carts OK, Playground, Pool, Sidewalks, Wheelchair Access
Construction Materials
Block, Stucco
Contract Status
Inspections
Cumulative Days On Market
256
Disclosures
HOA/PUD/Condo Disclosure, Seller Property Disclosure
Elementary School
Taylor Ranch Elementary
Expected Closing Date
2024-11-04T00:00:00.000
Exterior Features
Hurricane Shutters, Sidewalk, Sliding Doors
Flooring
Ceramic Tile, Marble
High School
Venice Senior High
Interior Features
Ceiling Fans(s), Living Room/Dining Room Combo, Primary Bedroom Main Floor, Solid Surface Counters, Solid Wood Cabinets, Stone Counters, Window Treatments
Internet Address Display YN
true
Internet Automated Valuation Display YN
true
Internet Consumer Comment YN
true
Internet Entire Listing Display YN
true
Laundry Features
Inside, Laundry Room
Living Area Source
Public Records
Living Area Units
Square Feet
Lot Size Square Meters
526
Middle Or Junior School
Venice Area Middle
Modification Timestamp
2024-10-30T18:53:09.094Z
Planned Unit Development YN
1
Previous List Price
420000
Price Change Timestamp
2024-09-30T18:53:58.000Z
Public Remarks
Under contract-accepting backup offers. One or more photo(s) has been virtually staged. Welcome to your personal oasis in Islandwalk, an integral part of the highly sought-after Wellen Park district. This meticulously maintained, owner-occupied residence offers the epitome of refined living. As you step inside, an inviting open floor plan unfolds, embracing you with a seamless flow throughout this fully furnished turnkey masterpiece. Immerse yourself in the elegance of the beach-style LVP flooring that graces the main living spaces and bedrooms. The primary bedroom features BRAND NEW carpet for warmth and comfort. The heart of this home, the kitchen, showcases 42" cherry cabinets and a generous window that frames breathtaking waterfront views. Your culinary aspirations will flourish in this space, with the serenity of the water serving as your backdrop. The expansive primary suite is a sanctuary unto itself, featuring an en-suite bath and a voluminous walk-in closet that indulges your every organizational need. The primary bath is a sanctuary of relaxation with comfort-height counters and dual sinks, ensuring a sense of pampered luxury. Additional versatile bedrooms provide flexibility, creating the perfect guest suite or an inspiring home office or craft room—the possibilities are boundless. Step onto the charming custom paver patio with an extended lanai that graces the rear of the home, offering a picturesque setting to unwind and savor the stunning sunsets reflecting over your tranquil pond. Whether it's a quiet moment with a cup of morning coffee or an evening of reflection, this private oasis is the ideal setting. This lovely home is being sold completely turnkey and fully furnished, as shown. Please note..the dining room has been virtually staged because the physical table has already been sold and will not be replaced. Islandwalk at West Villages boasts an array of world-class amenities that truly set it apart. With two impressive clubhouses and an event center, you'll have endless options for entertainment and social gatherings. Dive into the lap pools or bask in the luxury of the resort pool. Stay in peak condition with access to two fitness centers equipped with top-of-the-line equipment and a variety of exercise classes. Plus, a full-time lifestyle director ensures there's always something exciting happening and new friends to meet. As part of the highly desirable Wellen Park community, you're just minutes away from downtown Wellen Park, offering a multitude of activities, renowned restaurants, and boutique shops. Your new home in Islandwalk at West Villages is a testament to the art of living exceptionally well. Don't miss this rare opportunity to experience the pinnacle of luxury and convenience.
Purchase Contract Date
2024-10-20
RATIO Current Price By Calculated SqFt
274.88
Realtor Info
CDD Addendum required, Docs Available, Lease Restrictions, No Sign
SW Subdiv Community Name
Islandwalk At The West Villages
Showing Requirements
ShowingTime
Status Change Timestamp
2024-10-21T14:50:33.000Z
Tax Legal Description
LOT 105, ISLANDWALK AT THE WEST VILLAGES PHASE 3A, 3B & 3D-1
Tax Other Annual Assessment Amount
805
Total Acreage
0 to less than 1/4
Universal Property Id
US-12115-N-0782131050-R-N
Unparsed Address
13812 POSADA ST
Utilities
Cable Connected, Electricity Connected, Public
Window Features
Double Pane Windows, Drapes















































































